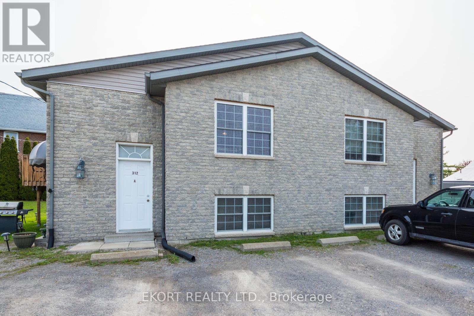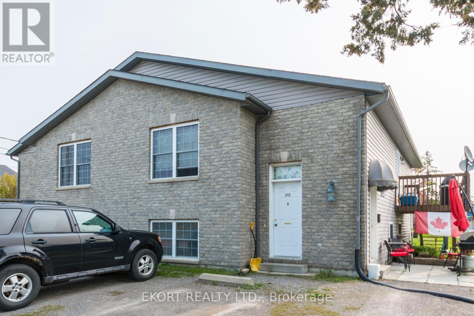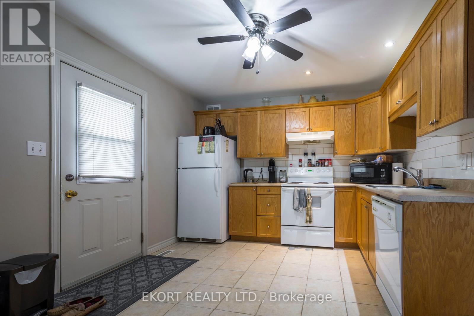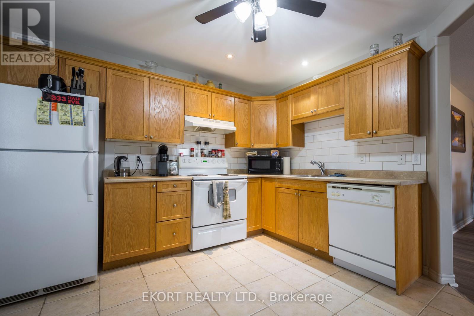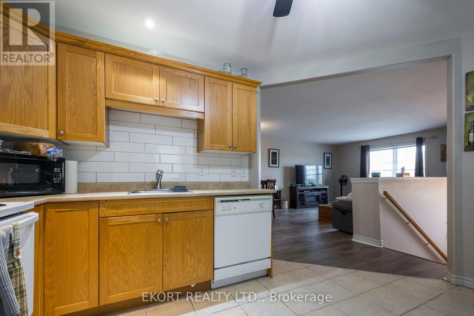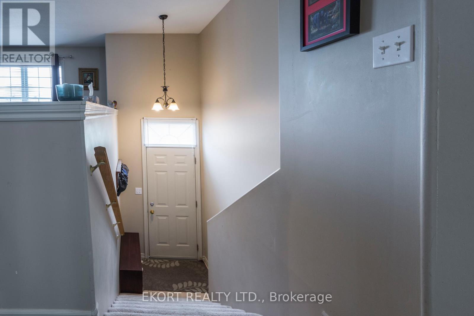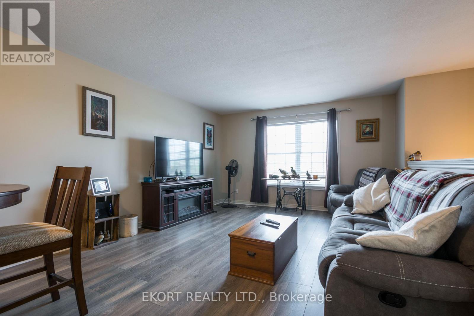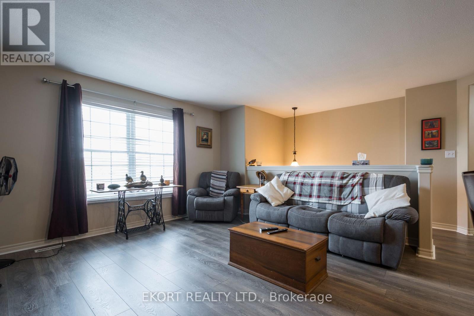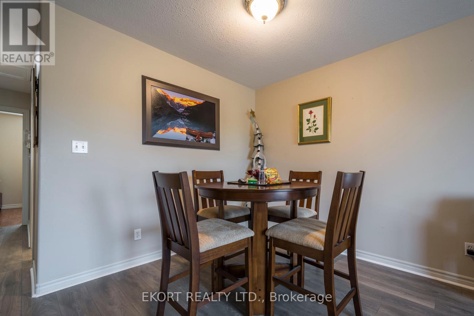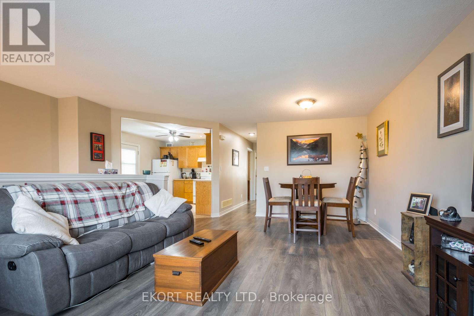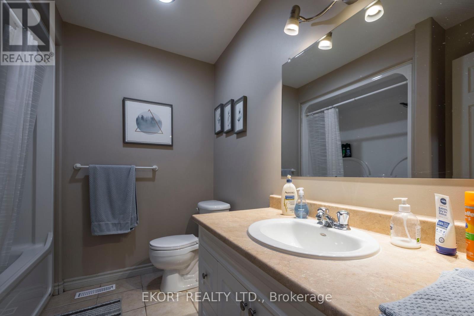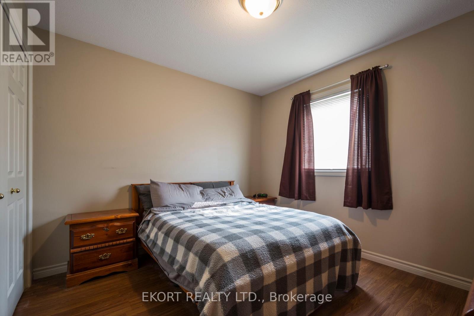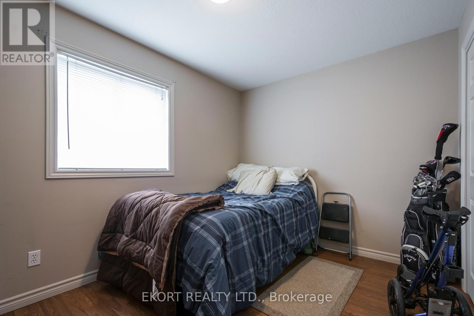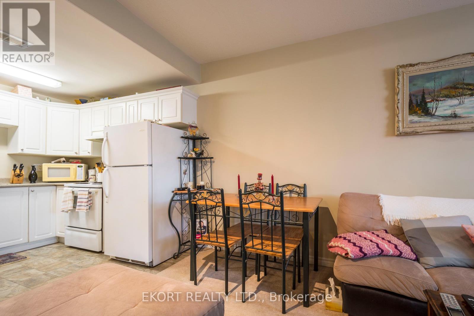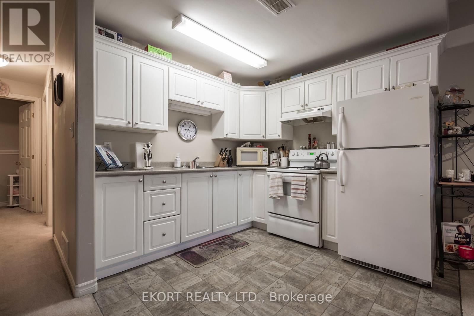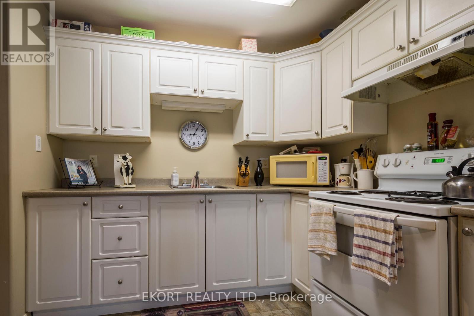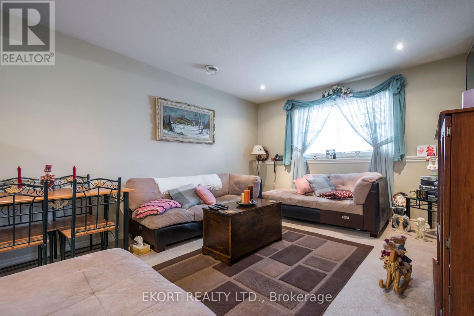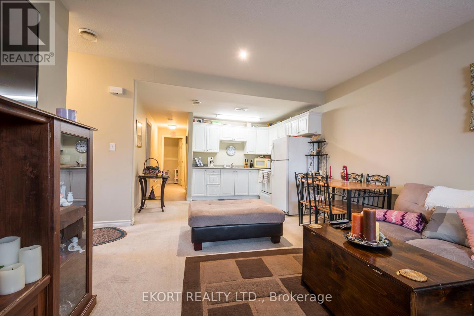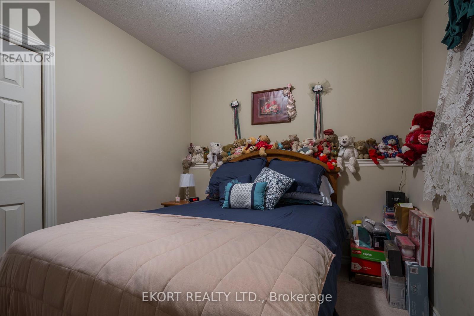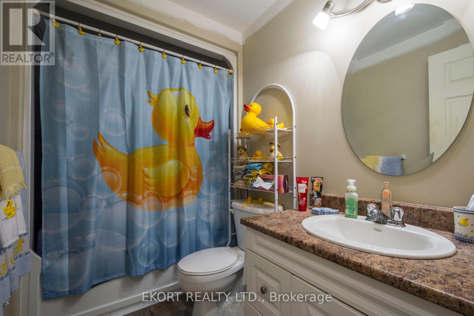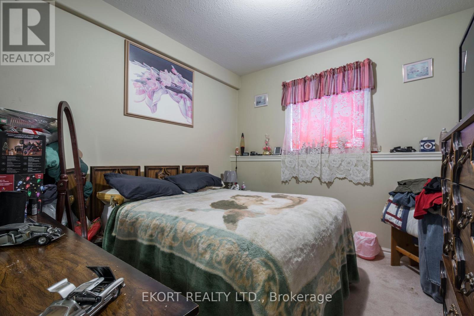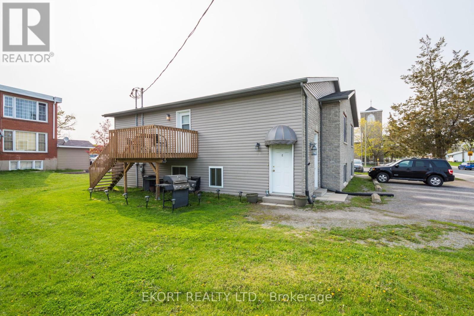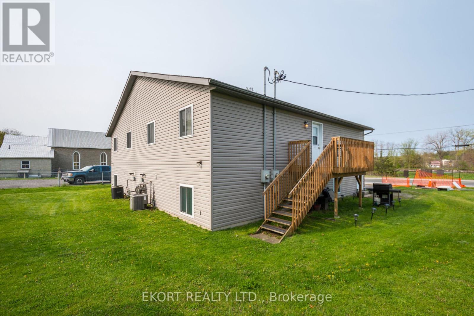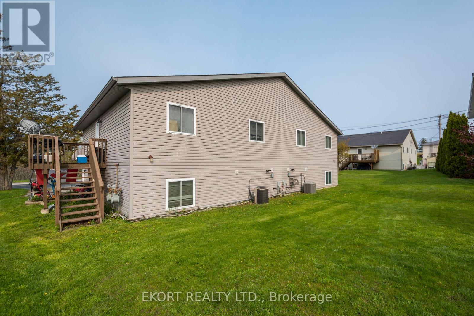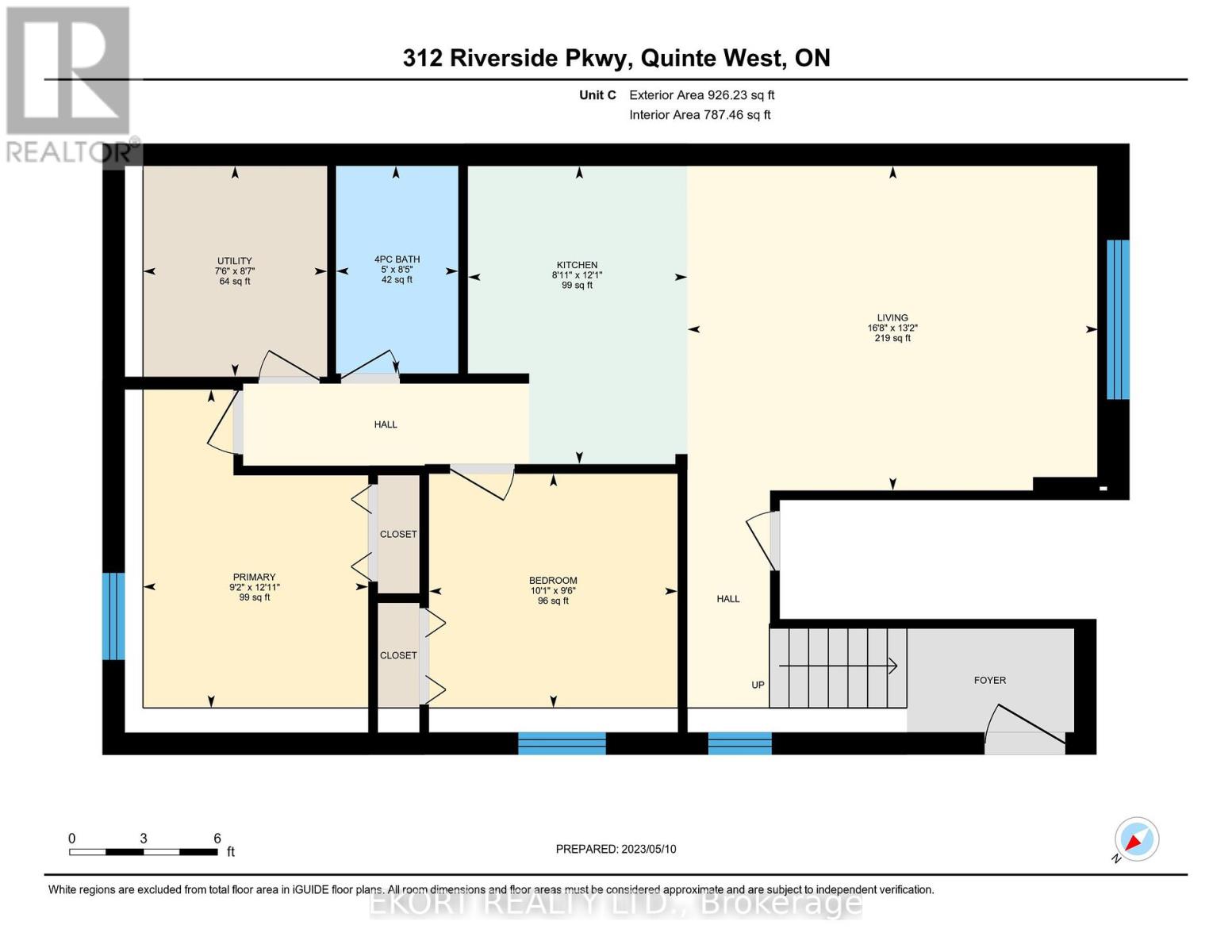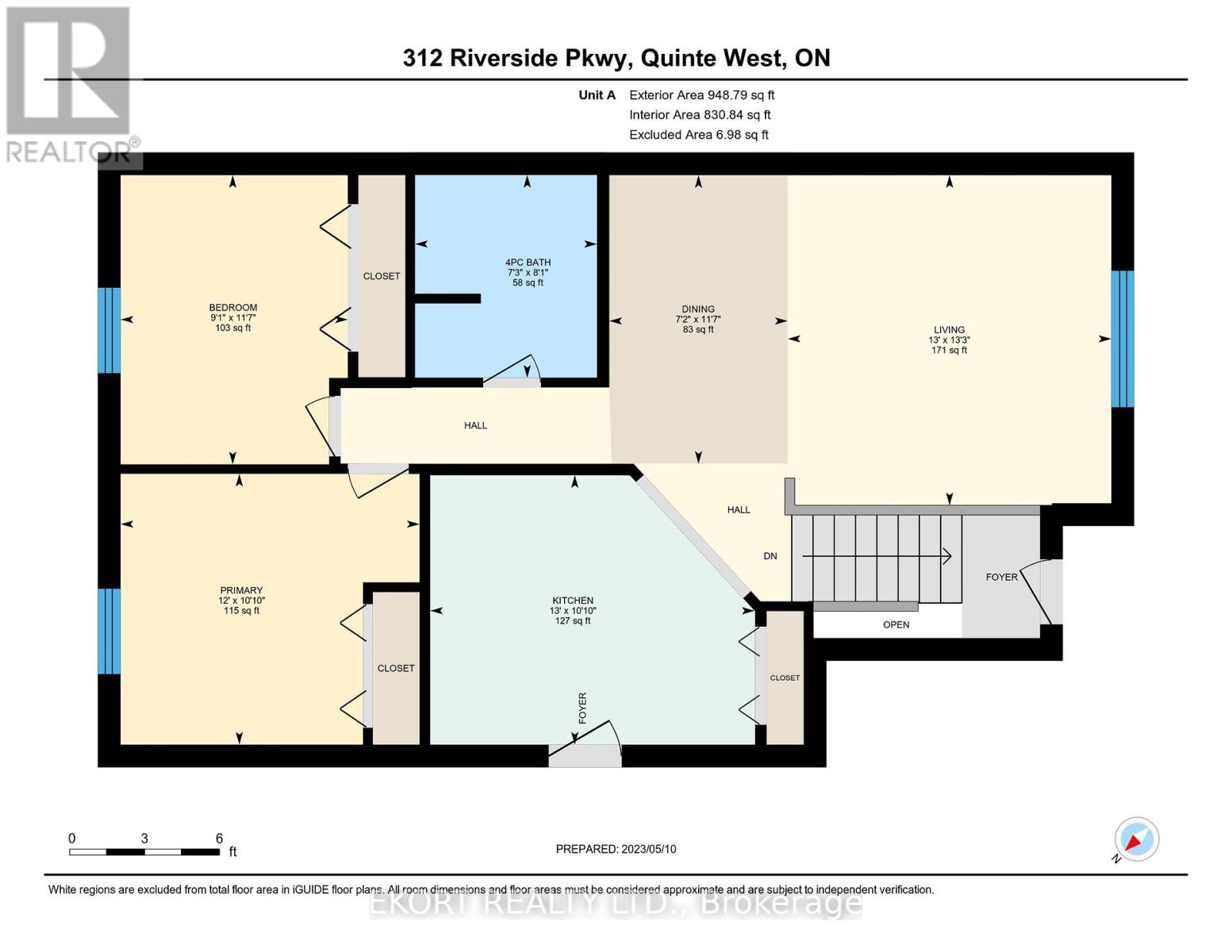8 Bedroom
4 Bathroom
Raised Bungalow
Central Air Conditioning
Forced Air
$788,500
CAN BE FINANCED FOR ONLY 10% DOWN - You can live in and manage your own real estate portfolio. Immediate Possession is now being offered in the upper 2 bedroom unit which was recently painted and LVF installed in kitchen and bath. This is a legal 4 PLEX with a view of the Trent Severn Canal and each side of the building has a 2 bedroom upper and a 2 bedroom lower unit. Opportunity for future upside potential in rents and equity. This is a great place to live while you build equity and pay down the mortgage with rental income. Newer building with low maintenance and minimal management time. Income and Expense information is available. Get into homeownership and investment property at the same time. Great buy and hold property. (id:28302)
Property Details
|
MLS® Number
|
X8103690 |
|
Property Type
|
Single Family |
|
Amenities Near By
|
Beach, Park, Place Of Worship |
|
Community Features
|
School Bus |
|
Parking Space Total
|
4 |
Building
|
Bathroom Total
|
4 |
|
Bedrooms Above Ground
|
4 |
|
Bedrooms Below Ground
|
4 |
|
Bedrooms Total
|
8 |
|
Architectural Style
|
Raised Bungalow |
|
Basement Development
|
Finished |
|
Basement Type
|
Full (finished) |
|
Cooling Type
|
Central Air Conditioning |
|
Exterior Finish
|
Brick, Vinyl Siding |
|
Heating Fuel
|
Natural Gas |
|
Heating Type
|
Forced Air |
|
Stories Total
|
1 |
|
Type
|
Fourplex |
Land
|
Acreage
|
No |
|
Land Amenities
|
Beach, Park, Place Of Worship |
|
Size Irregular
|
79 X 87 Ft |
|
Size Total Text
|
79 X 87 Ft |
|
Surface Water
|
River/stream |
Rooms
| Level |
Type |
Length |
Width |
Dimensions |
|
Lower Level |
Living Room |
4.01 m |
5.08 m |
4.01 m x 5.08 m |
|
Lower Level |
Kitchen |
3.68 m |
2.72 m |
3.68 m x 2.72 m |
|
Lower Level |
Primary Bedroom |
3.94 m |
2.79 m |
3.94 m x 2.79 m |
|
Lower Level |
Bedroom |
2.9 m |
3.07 m |
2.9 m x 3.07 m |
|
Lower Level |
Bathroom |
2.57 m |
1.52 m |
2.57 m x 1.52 m |
|
Lower Level |
Utility Room |
2.62 m |
2.29 m |
2.62 m x 2.29 m |
|
Main Level |
Living Room |
4.04 m |
3.96 m |
4.04 m x 3.96 m |
|
Main Level |
Kitchen |
3.3 m |
4.24 m |
3.3 m x 4.24 m |
|
Main Level |
Dining Room |
3.53 m |
2.18 m |
3.53 m x 2.18 m |
|
Main Level |
Primary Bedroom |
3.3 m |
3.66 m |
3.3 m x 3.66 m |
|
Main Level |
Bedroom |
3.53 m |
2.77 m |
3.53 m x 2.77 m |
|
Main Level |
Bathroom |
2.46 m |
2.21 m |
2.46 m x 2.21 m |
Utilities
|
Sewer
|
Installed |
|
Natural Gas
|
Installed |
|
Electricity
|
Installed |
|
Cable
|
Available |
https://www.realtor.ca/real-estate/26567251/312-riverside-pkwy-quinte-west

