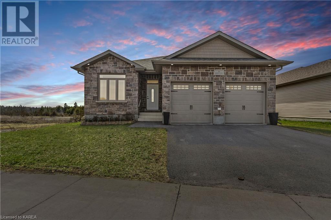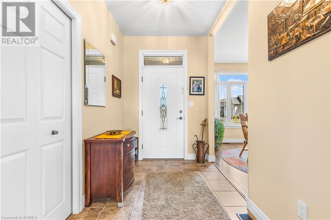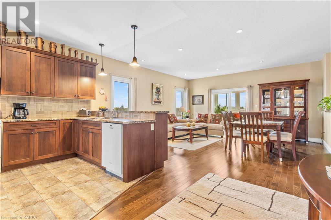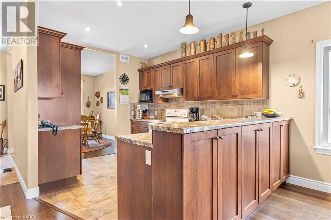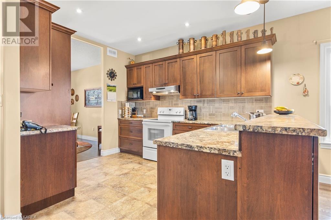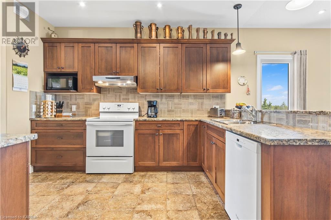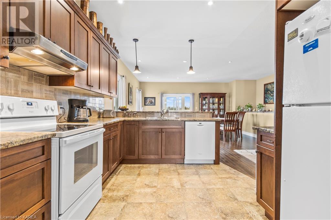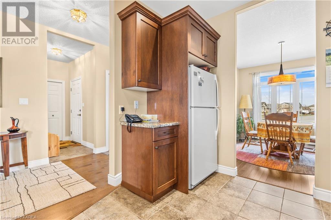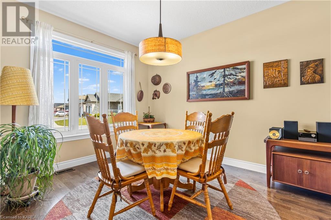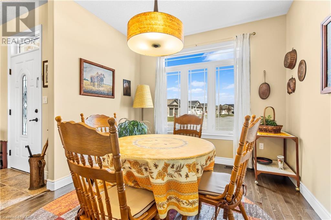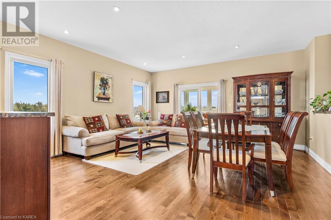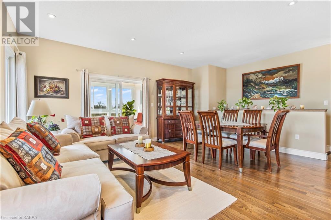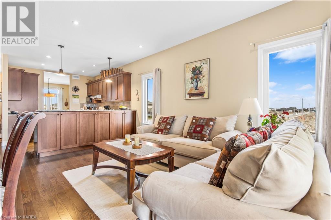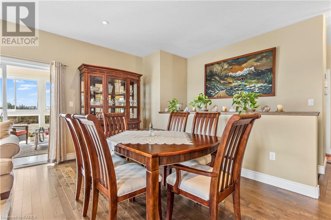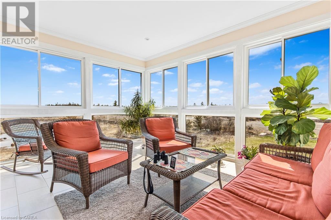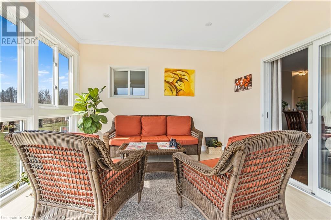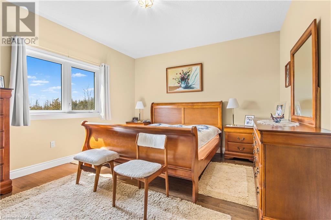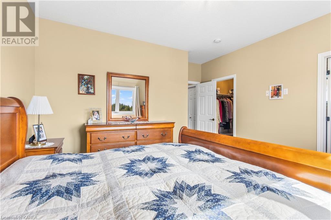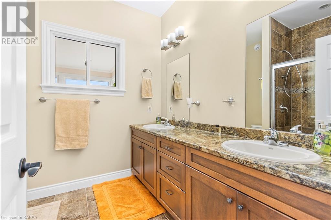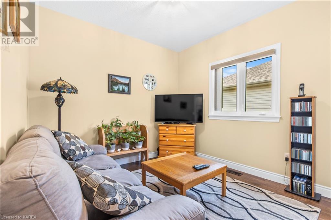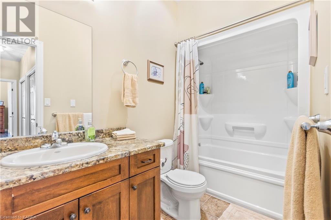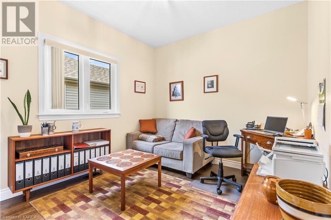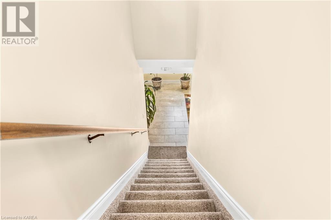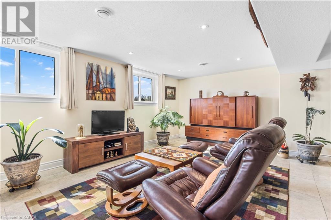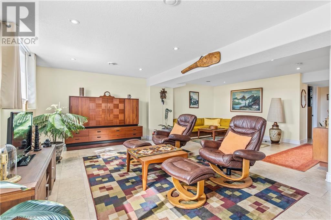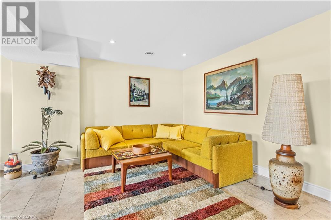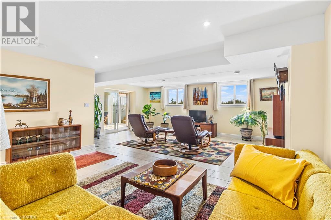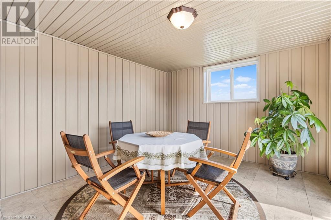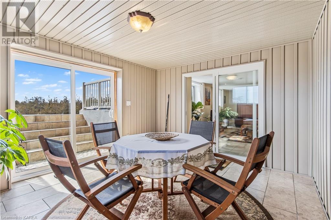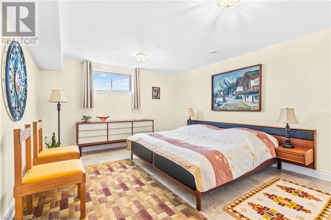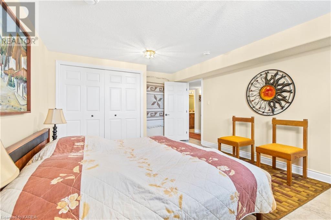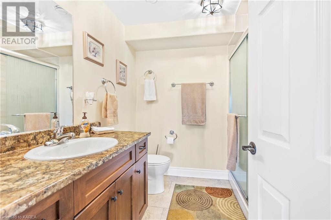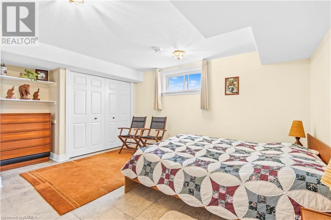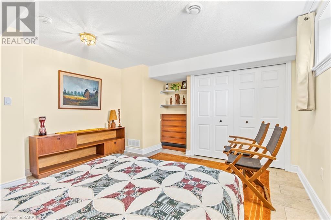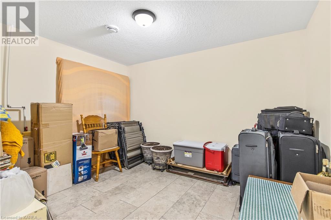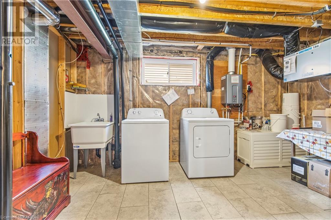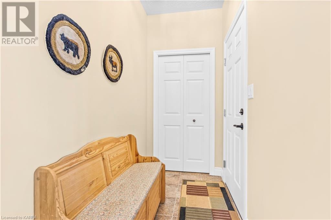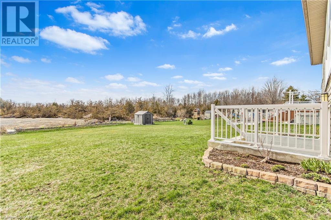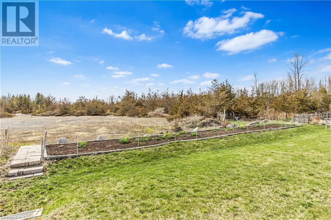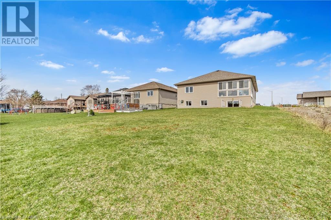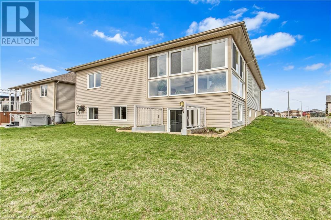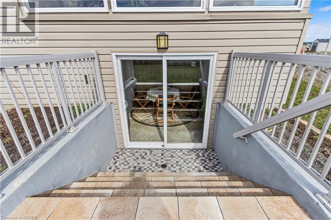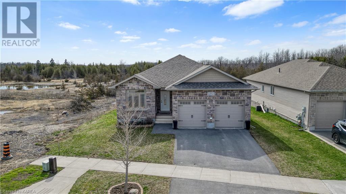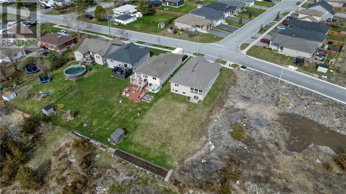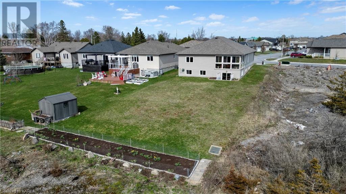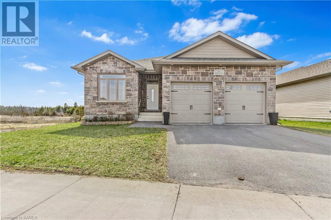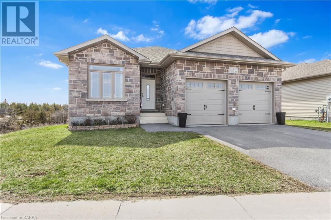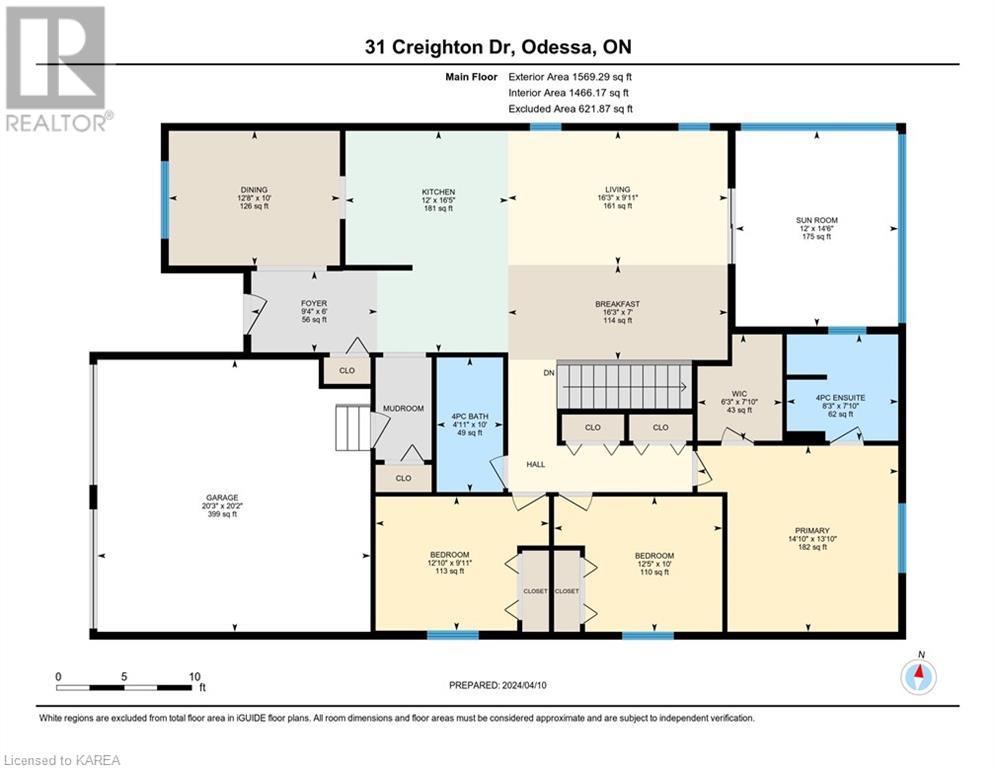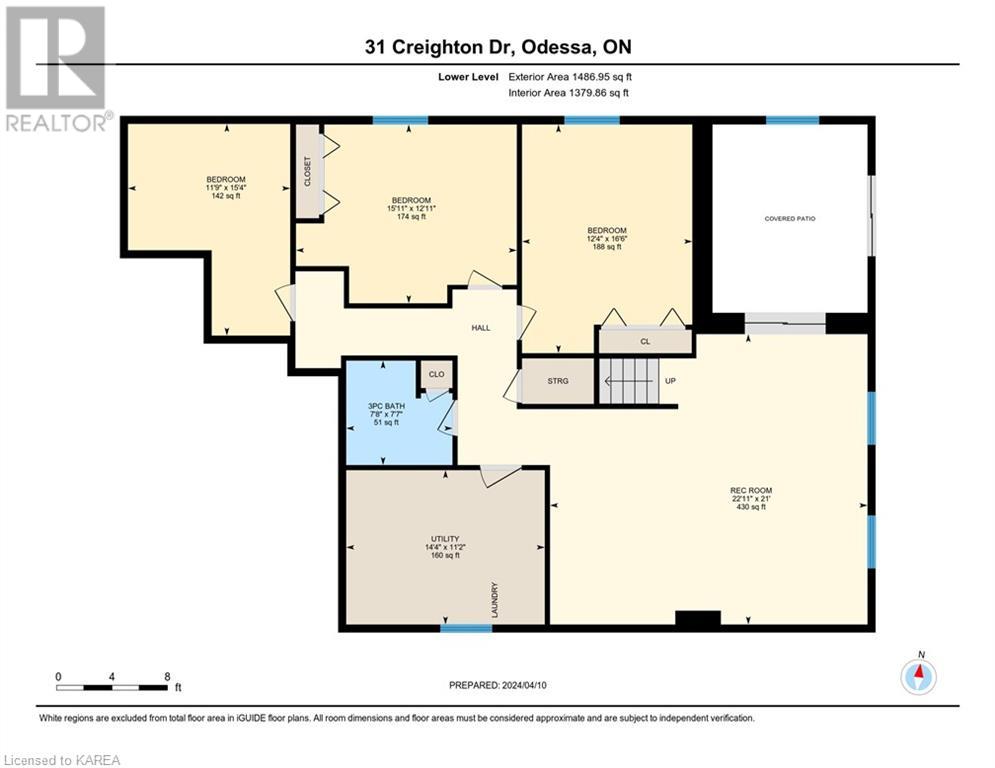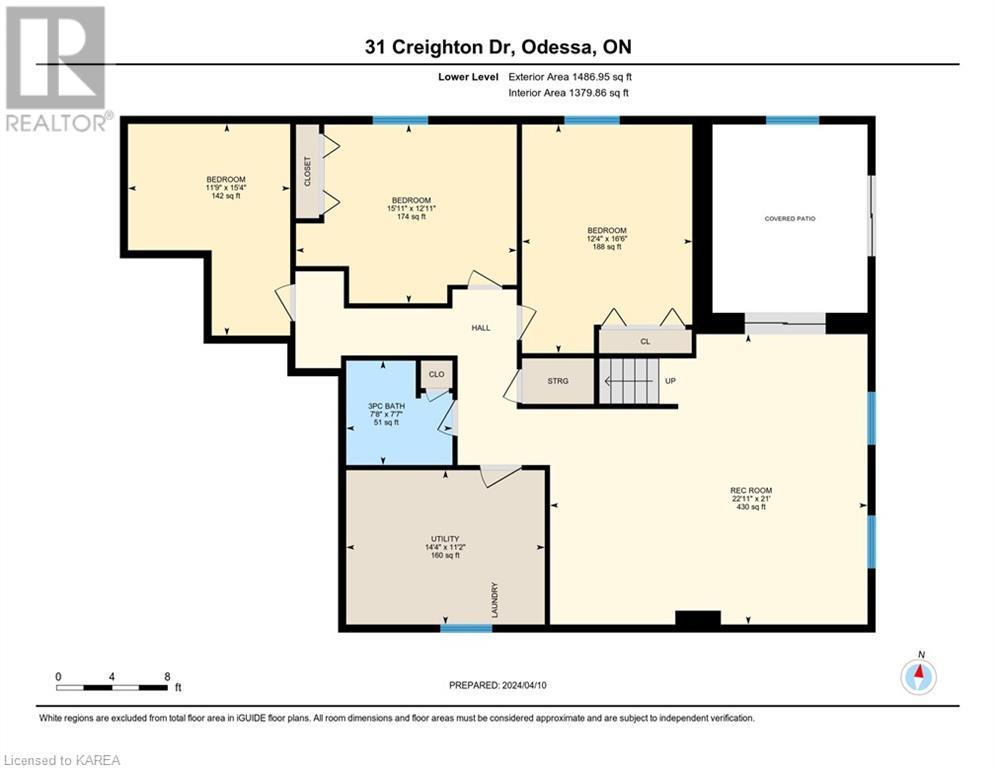5 Bedroom
3 Bathroom
2846.0300
Bungalow
Central Air Conditioning
Forced Air
$749,900
Welcome to 31 Creighton Drive in Odessa, where luxury and comfort meet in this stunning 9-year-old bungalow. This spacious home boasts five bedrooms and three bathrooms, including a beautiful ensuite, offering ample space for a growing family or hosting guests. With almost 3,000 square feet of finished living space, there's room for everyone to spread out and relax. The full basement with a walkout adds even more potential for additional living space or storage. A standout feature of this home is the insulated sunroom added to the back, providing a cozy retreat to enjoy the beauty of the outdoors year-round. Situated on an oversized lot, there's plenty of room for outdoor activities and entertaining, making it the perfect place to create lasting memories with family and friends. Don't miss the opportunity to make 31 Creighton Drive your new home, where modern amenities, spacious living, and outdoor tranquillity come together in perfect harmony. Welcome to a life of luxury and comfort in Odessa. (id:28302)
Open House
This property has open houses!
Starts at:
2:00 pm
Ends at:
4:00 pm
Property Details
|
MLS® Number
|
40568316 |
|
Property Type
|
Single Family |
|
Amenities Near By
|
Golf Nearby, Hospital, Park, Schools |
|
Equipment Type
|
None |
|
Features
|
Automatic Garage Door Opener |
|
Parking Space Total
|
4 |
|
Rental Equipment Type
|
None |
Building
|
Bathroom Total
|
3 |
|
Bedrooms Above Ground
|
3 |
|
Bedrooms Below Ground
|
2 |
|
Bedrooms Total
|
5 |
|
Appliances
|
Dishwasher, Dryer, Microwave, Refrigerator, Stove, Washer, Hood Fan, Garage Door Opener |
|
Architectural Style
|
Bungalow |
|
Basement Development
|
Finished |
|
Basement Type
|
Full (finished) |
|
Construction Style Attachment
|
Detached |
|
Cooling Type
|
Central Air Conditioning |
|
Exterior Finish
|
Stone, Vinyl Siding |
|
Foundation Type
|
Poured Concrete |
|
Heating Fuel
|
Natural Gas |
|
Heating Type
|
Forced Air |
|
Stories Total
|
1 |
|
Size Interior
|
2846.0300 |
|
Type
|
House |
|
Utility Water
|
Municipal Water |
Parking
Land
|
Access Type
|
Highway Access, Highway Nearby |
|
Acreage
|
No |
|
Land Amenities
|
Golf Nearby, Hospital, Park, Schools |
|
Sewer
|
Municipal Sewage System |
|
Size Depth
|
167 Ft |
|
Size Frontage
|
53 Ft |
|
Size Total Text
|
Under 1/2 Acre |
|
Zoning Description
|
R3-12 |
Rooms
| Level |
Type |
Length |
Width |
Dimensions |
|
Basement |
Storage |
|
|
15'4'' x 11'9'' |
|
Basement |
Bedroom |
|
|
12'11'' x 15'11'' |
|
Basement |
Bedroom |
|
|
16'6'' x 12'4'' |
|
Basement |
Utility Room |
|
|
11'2'' x 14'4'' |
|
Basement |
3pc Bathroom |
|
|
7'7'' x 7'8'' |
|
Basement |
Recreation Room |
|
|
21'0'' x 22'11'' |
|
Main Level |
Bedroom |
|
|
9'11'' x 12'10'' |
|
Main Level |
Bedroom |
|
|
10'0'' x 12'5'' |
|
Main Level |
Primary Bedroom |
|
|
13'10'' x 14'10'' |
|
Main Level |
Full Bathroom |
|
|
7'10'' x 8'3'' |
|
Main Level |
4pc Bathroom |
|
|
10'0'' x 4'11'' |
|
Main Level |
Sunroom |
|
|
14'6'' x 12'0'' |
|
Main Level |
Living Room |
|
|
9'11'' x 16'3'' |
|
Main Level |
Breakfast |
|
|
7'0'' x 16'3'' |
|
Main Level |
Dining Room |
|
|
10'0'' x 12'8'' |
|
Main Level |
Kitchen |
|
|
16'5'' x 12'0'' |
|
Main Level |
Foyer |
|
|
6'0'' x 9'4'' |
Utilities
https://www.realtor.ca/real-estate/26735889/31-creighton-drive-odessa

