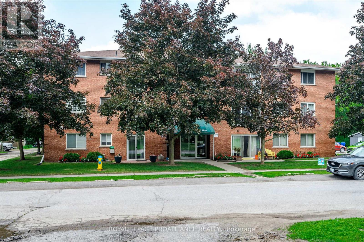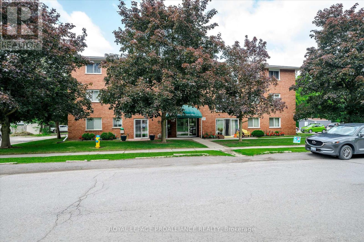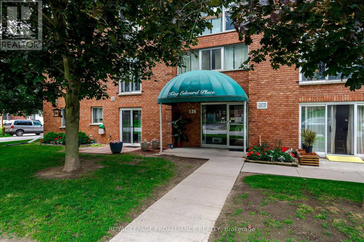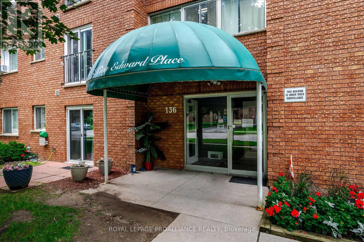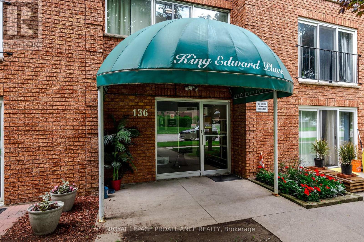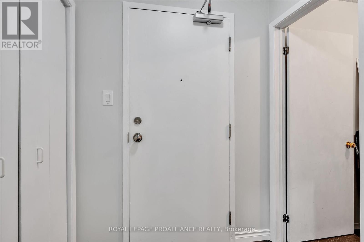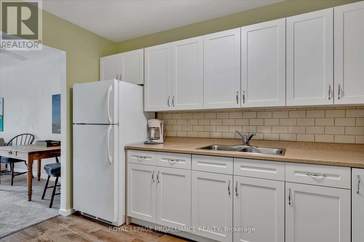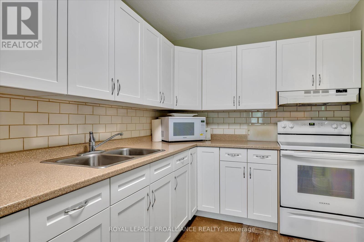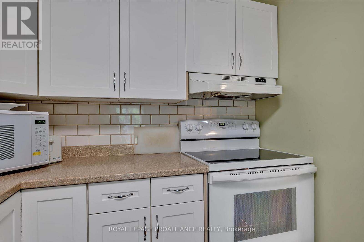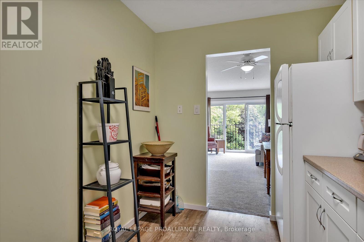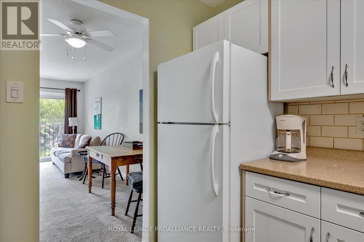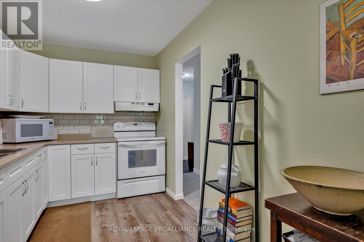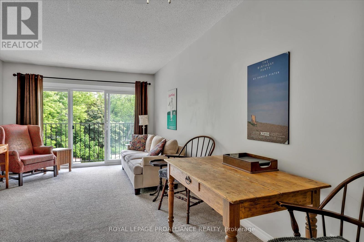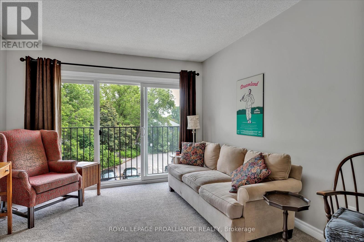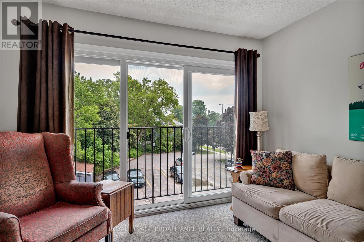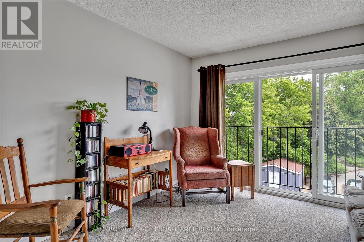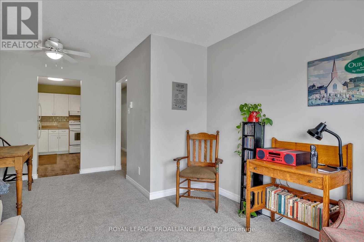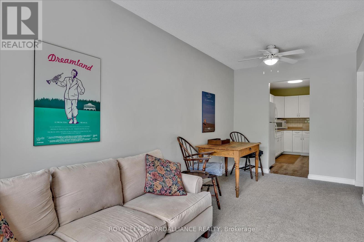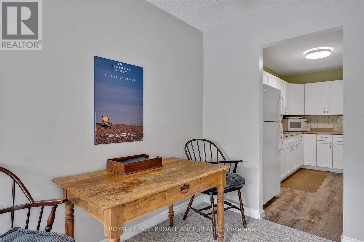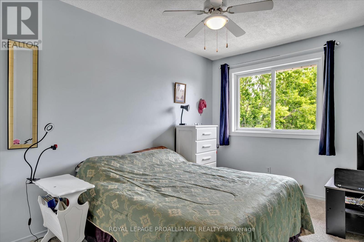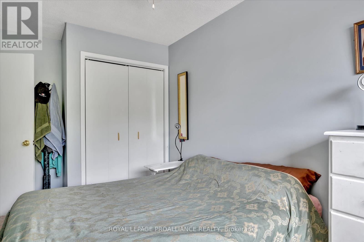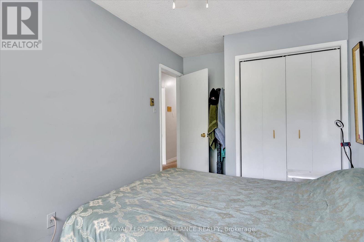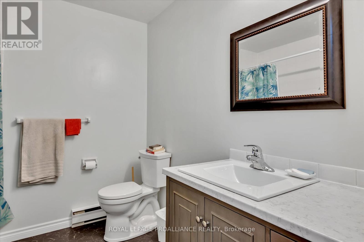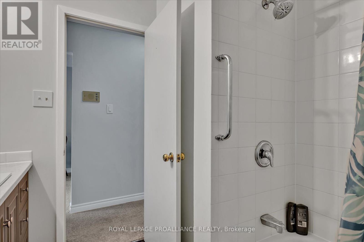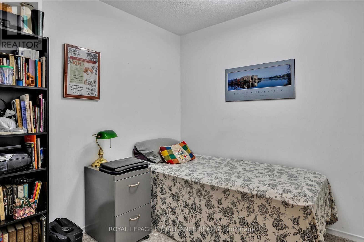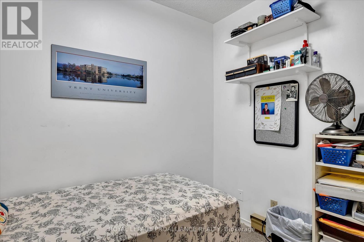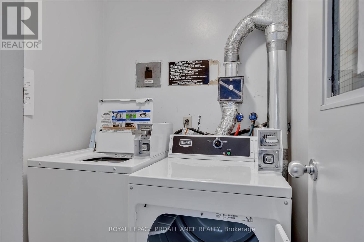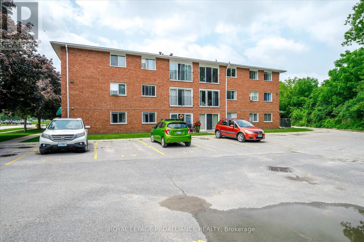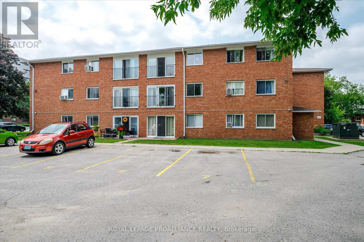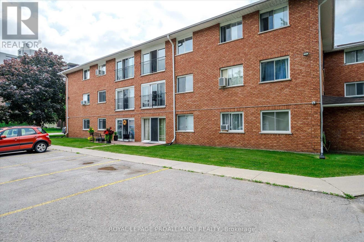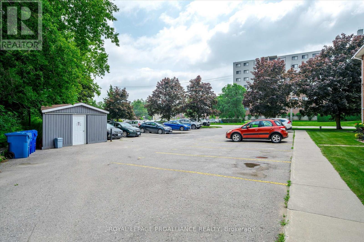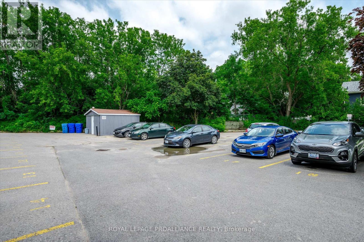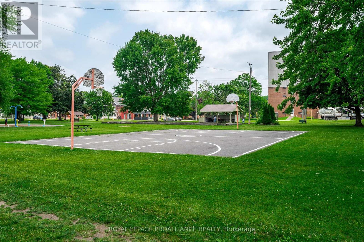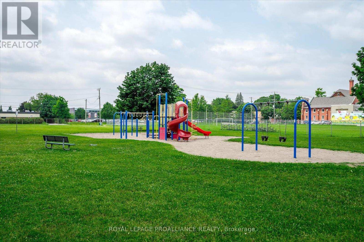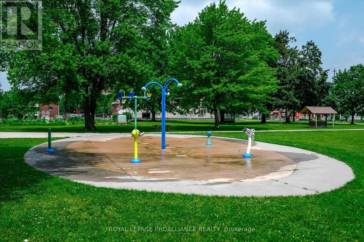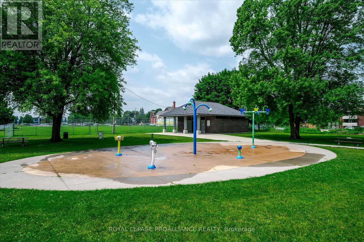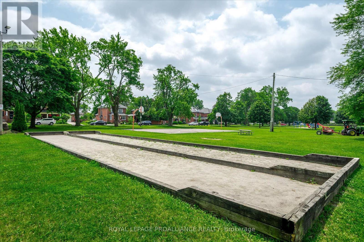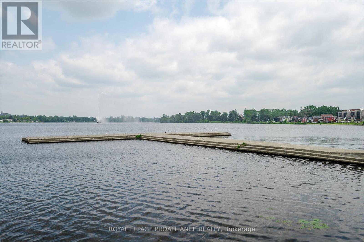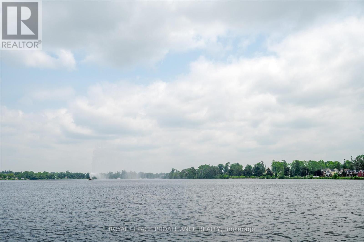#307 -136 Ware St Peterborough, Ontario K9J 2B8
Interested?
Contact us for more information
$339,000Maintenance,
$245.19 Monthly
Maintenance,
$245.19 MonthlyWelcome to #307 in King Edward Place, a contemporary and recently updated condominium offering the perfect blend of style, convenience, and comfort. Situated in the heart of downtown Peterborough, this unit boasts new flooring, fresh paint, and new kitchen countertops. It features a spacious bedroom along with a versatile den, ideal for a home office, study, or guest room. Enjoy the convenience of one parking spot, coin-operated laundry facilities, and visitor parking. Within walking distance, residents can explore the T-Wharf, Del Crary Park, Little Lake, or King Edward Park. The YMCA and Memorial Centre are just minutes away, as are downtown restaurants, cafes, and shops. Notably, this building is pet-friendly (with restrictions). Whether you are an investor seeking an opportunity, a first-time buyer eager to enter the market and establish equity, or a student attending nearby Trent University or Fleming College, this condo offers excellent investment potential. **** EXTRAS **** LEGAL DESC: UNIT 7, LEVEL 3, PETERBOROUGH CONDOMINIUM CORPORATION PLAN NO. 19; LTS 10-17 & PT LANE PL 135, CLOSED BY R451358, PTS 1 & 2 45R6392, MORE FULLY DESCRIBED IN SCHEDULE 'A' OF DECLARATION LT21614; PETERBOROUGH (id:28302)
Property Details
| MLS® Number | X8221100 |
| Property Type | Single Family |
| Community Name | Downtown |
| Amenities Near By | Beach, Marina, Park, Public Transit |
| Community Features | Community Centre |
| Features | Balcony |
| Parking Space Total | 1 |
Building
| Bathroom Total | 1 |
| Bedrooms Above Ground | 1 |
| Bedrooms Total | 1 |
| Amenities | Visitor Parking |
| Exterior Finish | Brick |
| Heating Fuel | Electric |
| Heating Type | Baseboard Heaters |
| Type | Apartment |
Land
| Acreage | No |
| Land Amenities | Beach, Marina, Park, Public Transit |
| Surface Water | Lake/pond |
Rooms
| Level | Type | Length | Width | Dimensions |
|---|---|---|---|---|
| Main Level | Kitchen | 2.29 m | 3.7 m | 2.29 m x 3.7 m |
| Main Level | Dining Room | 2.28 m | 2.18 m | 2.28 m x 2.18 m |
| Main Level | Living Room | 3.32 m | 3.25 m | 3.32 m x 3.25 m |
| Main Level | Bedroom | 2.51 m | 4.39 m | 2.51 m x 4.39 m |
| Main Level | Bathroom | 2.49 m | 2.24 m | 2.49 m x 2.24 m |
| Main Level | Den | 2.49 m | 2.24 m | 2.49 m x 2.24 m |
| Main Level | Other | 1.65 m | 1.53 m | 1.65 m x 1.53 m |
https://www.realtor.ca/real-estate/26732628/307-136-ware-st-peterborough-downtown

