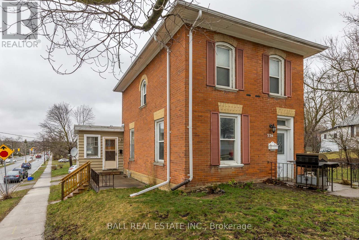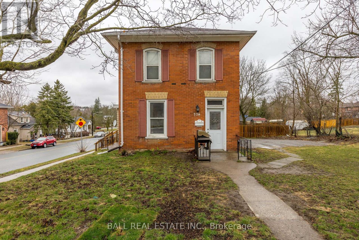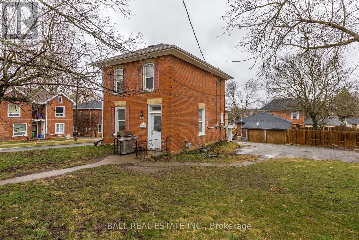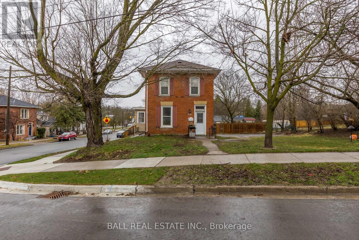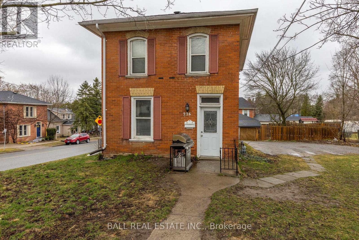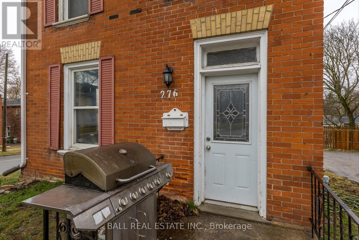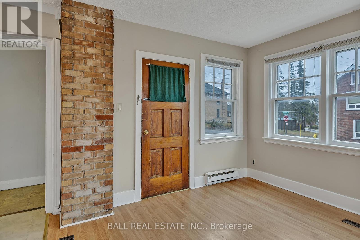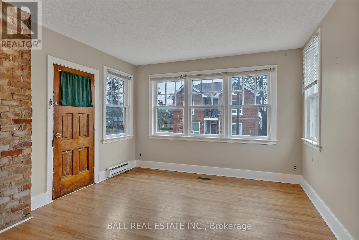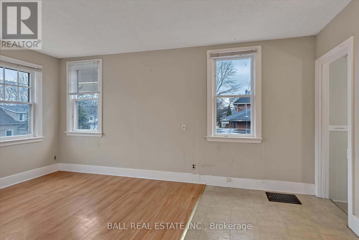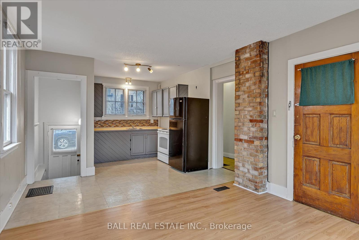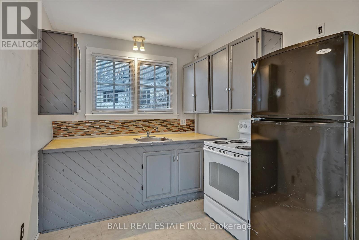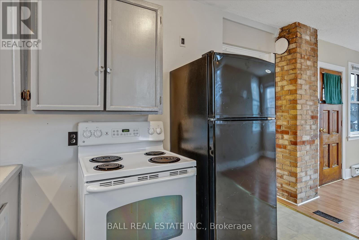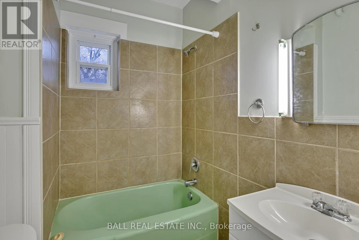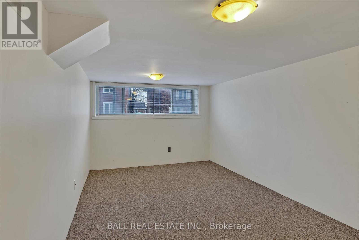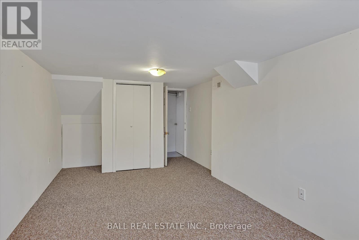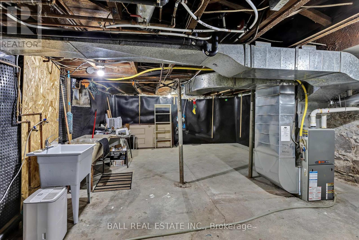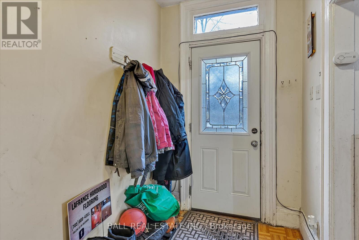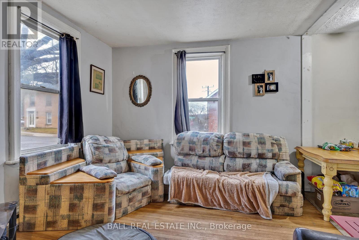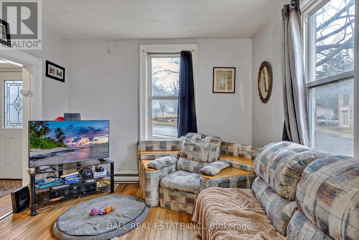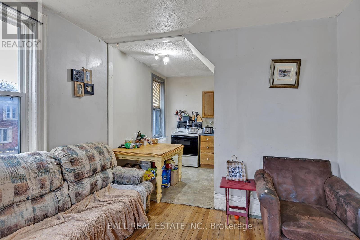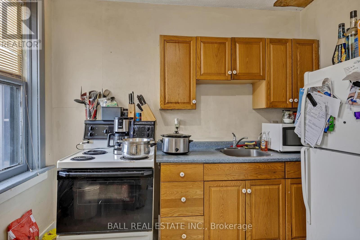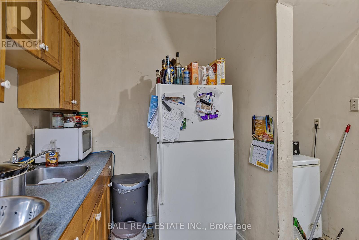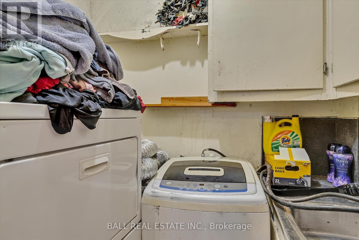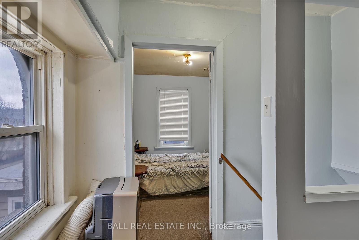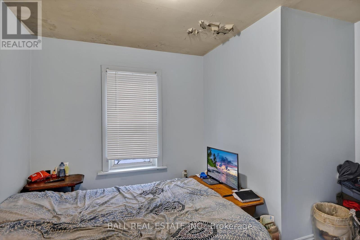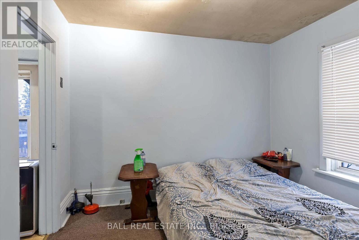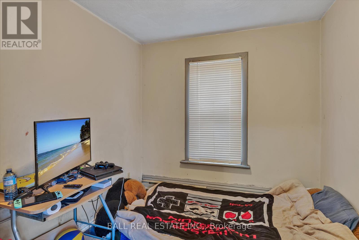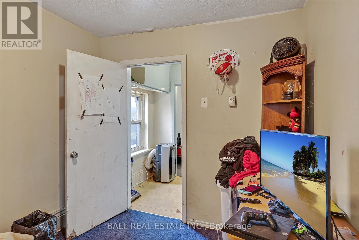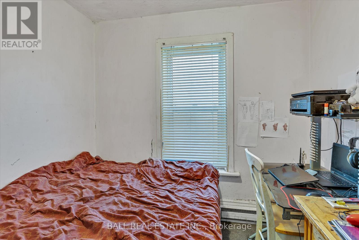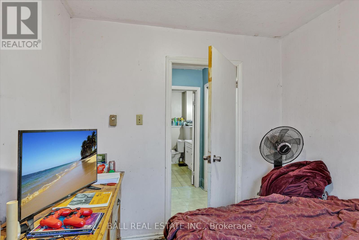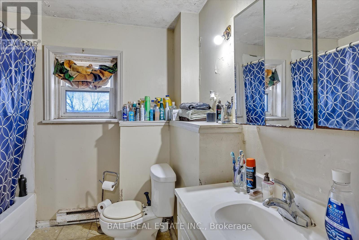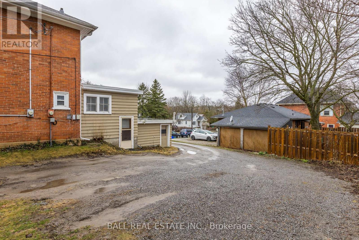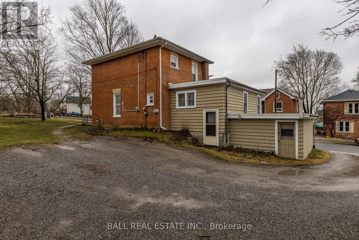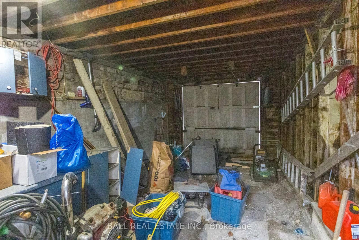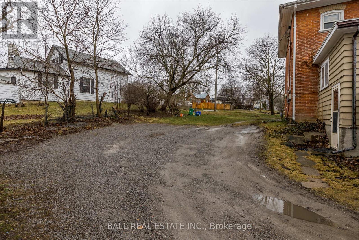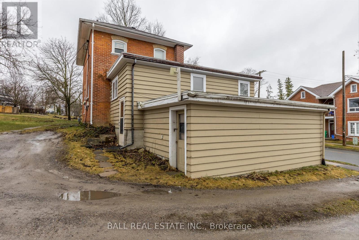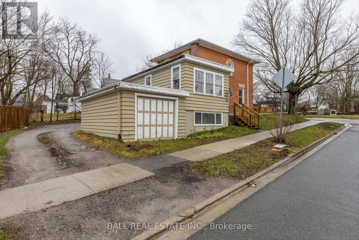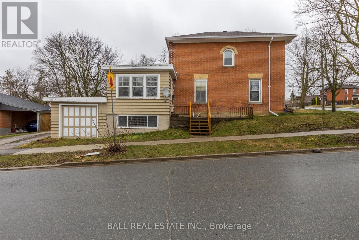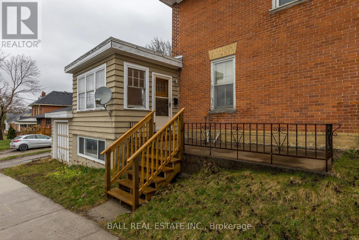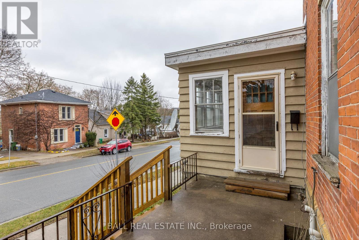4 Bedroom
2 Bathroom
Forced Air
$535,000
ATTENTION FIRST TIME HOME BUYERS/PROPERTY INVESTORS! This charming duplex is located in proximity to the downtown core, transit, shopping and trails. This property offers two separately contained units. The front unit consists of 3 bedrooms, 4-piece bathroom, living room and kitchen. The rear unit consists of a 1 bedroom, 4-piece bathroom, living room, kitchen and basement area for additional storage. . New roof installed on the front unit as of 2022, baseboard heating in the front and forced air natural gas/baseboard heating in the rear unit - Dont Wait! (id:28302)
Property Details
|
MLS® Number
|
X8212272 |
|
Property Type
|
Single Family |
|
Community Name
|
Northcrest |
|
Amenities Near By
|
Hospital |
|
Features
|
Level Lot |
|
Parking Space Total
|
5 |
Building
|
Bathroom Total
|
2 |
|
Bedrooms Above Ground
|
3 |
|
Bedrooms Below Ground
|
1 |
|
Bedrooms Total
|
4 |
|
Basement Development
|
Partially Finished |
|
Basement Type
|
N/a (partially Finished) |
|
Exterior Finish
|
Brick, Wood |
|
Heating Fuel
|
Natural Gas |
|
Heating Type
|
Forced Air |
|
Stories Total
|
2 |
|
Type
|
Duplex |
Parking
Land
|
Acreage
|
No |
|
Land Amenities
|
Hospital |
|
Size Irregular
|
72.9 X 86.81 Ft ; 72.90 X 86.81 X 75.95 X 90.4 |
|
Size Total Text
|
72.9 X 86.81 Ft ; 72.90 X 86.81 X 75.95 X 90.4 |
Rooms
| Level |
Type |
Length |
Width |
Dimensions |
|
Second Level |
Bathroom |
2.54 m |
3.14 m |
2.54 m x 3.14 m |
|
Second Level |
Bedroom |
2.54 m |
2.79 m |
2.54 m x 2.79 m |
|
Second Level |
Bedroom |
2.56 m |
2.79 m |
2.56 m x 2.79 m |
|
Second Level |
Primary Bedroom |
3.7 m |
3.09 m |
3.7 m x 3.09 m |
|
Main Level |
Bathroom |
2.08 m |
1.57 m |
2.08 m x 1.57 m |
|
Main Level |
Kitchen |
3.02 m |
2.89 m |
3.02 m x 2.89 m |
|
Main Level |
Kitchen |
3.98 m |
3.86 m |
3.98 m x 3.86 m |
|
Main Level |
Living Room |
3.45 m |
3.53 m |
3.45 m x 3.53 m |
|
Main Level |
Living Room |
3.17 m |
3.63 m |
3.17 m x 3.63 m |
Utilities
|
Sewer
|
Installed |
|
Natural Gas
|
Installed |
|
Electricity
|
Installed |
|
Cable
|
Available |
https://www.realtor.ca/real-estate/26720026/276-parkhill-rd-w-peterborough-northcrest

