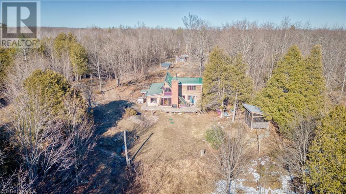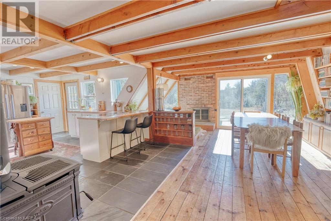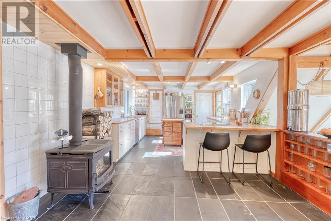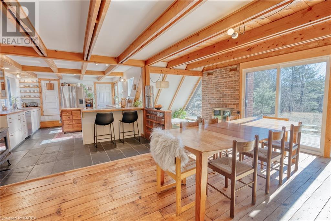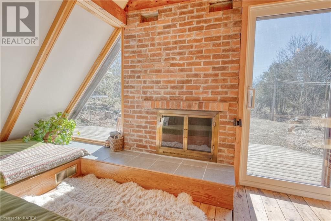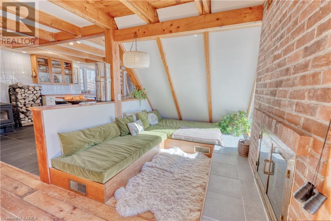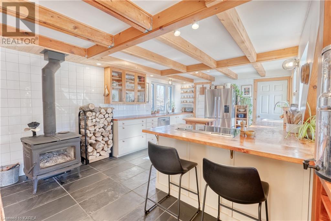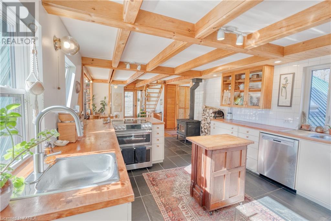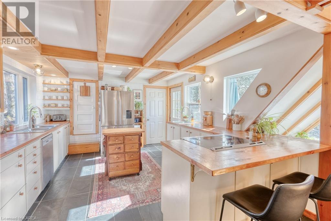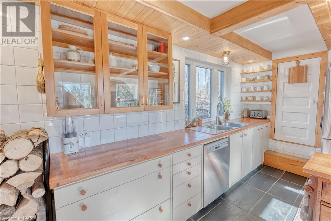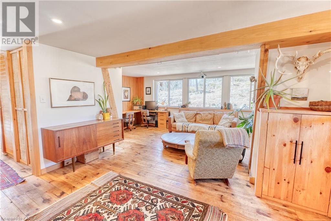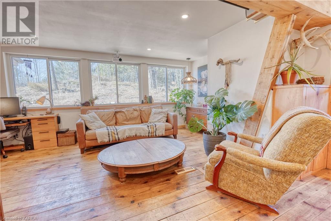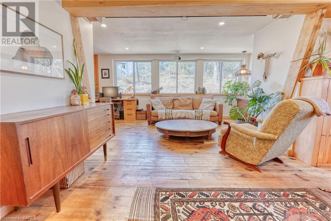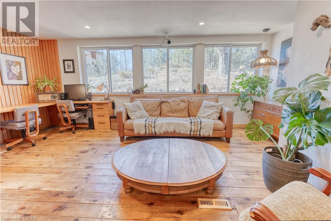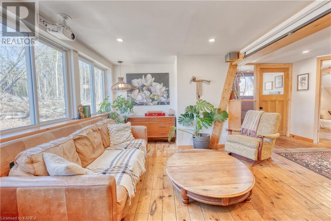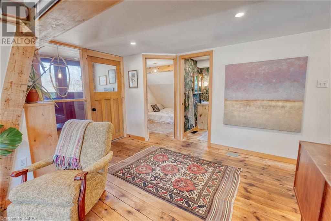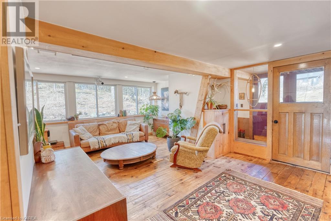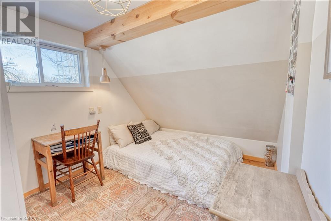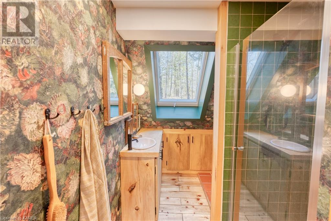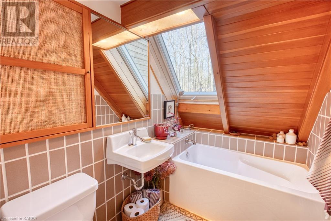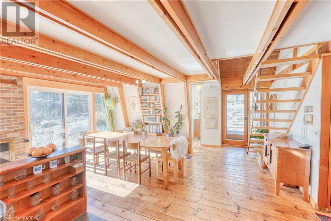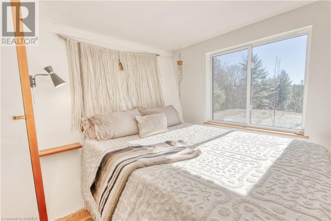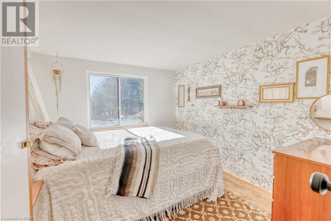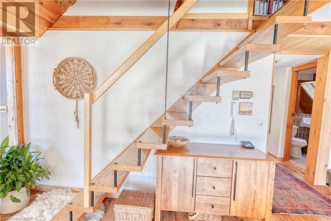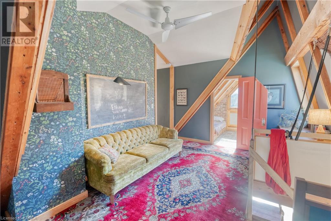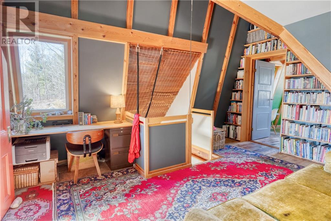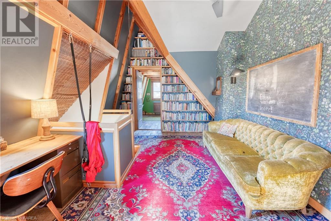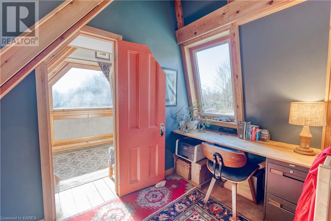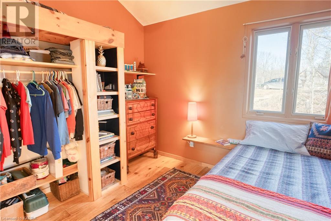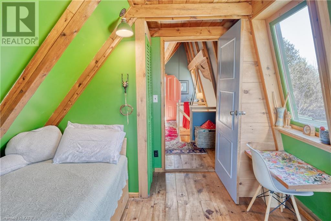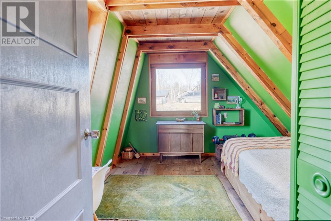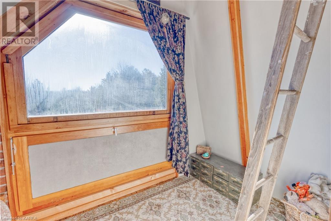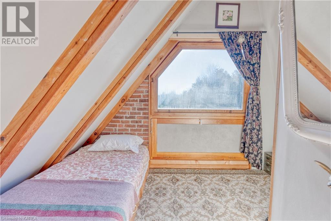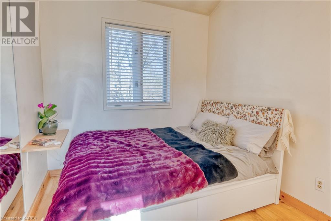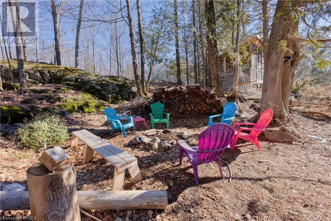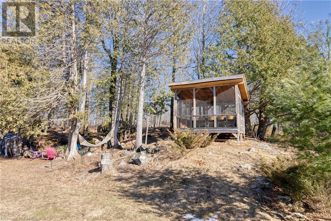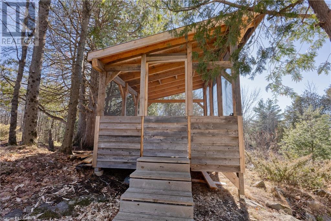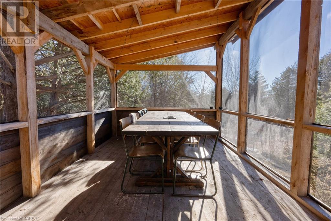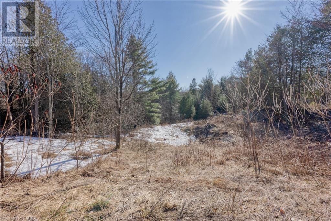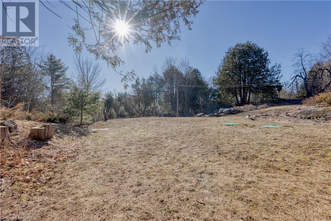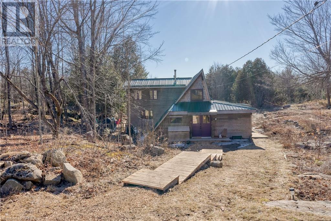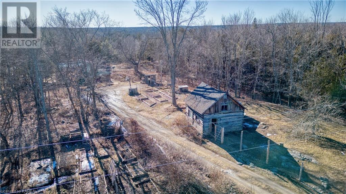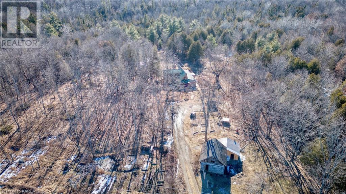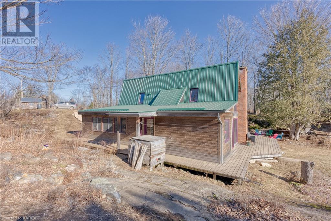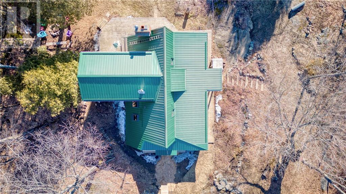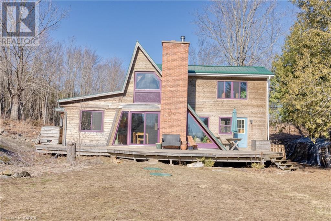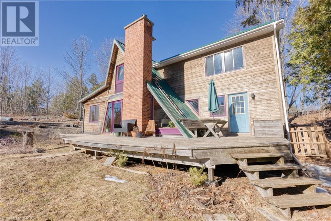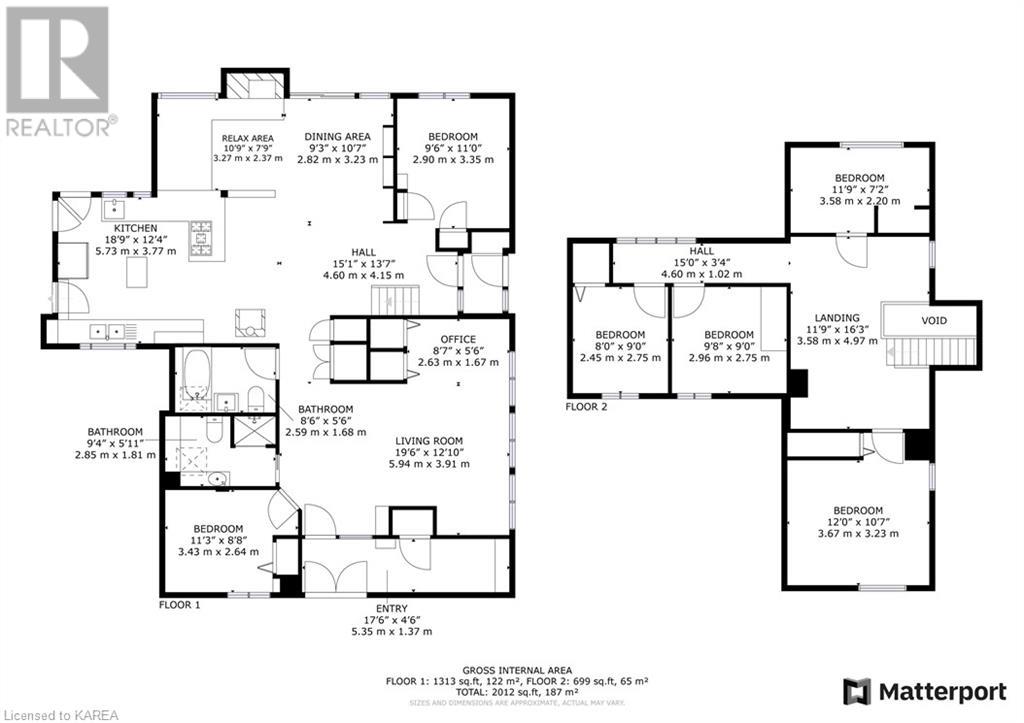6 Bedroom
2 Bathroom
2012
None
Forced Air, Stove, Heat Pump
Acreage
$624,900
Introducing a rustic retreat on 29.3 scenic acres! This unique A-frame, built in 1971 with a 1990s addition, boasts 6 bedrooms and 2 full bathrooms. The versatile layout includes 2 downstairs bedrooms ideal for offices, while 2 of the upstairs bedrooms can be combined into a spacious room. Enjoy modern comforts with recent updates, including a new wood stove (2021). Updates extend to essential systems like the water heater (2018), pressure tank (2019), and septic (2019). Most Recent improvements include new kitchen appliances (2022/23) a submersible well pump with plumbing into the house (2023), drawing from a drilled well at 140' deep and naturally treated cedar exterior siding (2023). The property features a century log barn, screened gazebo, cedar shake chicken coop, and fenced paddocks with a small pallet barn. Stay cozy with heating options including a forced-air wood furnace, electric heat pump, and cast iron wood stove. The partial basement offers additional storage space, and don't forget the cozy seating area around the functional brick fireplace. With the added bonus of a durable metal roof, this countryside haven with endless possibilities awaits! (id:28302)
Property Details
|
MLS® Number
|
40550044 |
|
Property Type
|
Single Family |
|
Amenities Near By
|
Beach, Marina, Park, Place Of Worship, Playground |
|
Communication Type
|
High Speed Internet |
|
Community Features
|
Quiet Area, School Bus |
|
Features
|
Crushed Stone Driveway, Country Residential, Sump Pump |
|
Parking Space Total
|
4 |
|
Structure
|
Barn |
Building
|
Bathroom Total
|
2 |
|
Bedrooms Above Ground
|
6 |
|
Bedrooms Total
|
6 |
|
Appliances
|
Dishwasher, Dryer, Refrigerator, Stove, Washer |
|
Basement Development
|
Unfinished |
|
Basement Type
|
Partial (unfinished) |
|
Constructed Date
|
1970 |
|
Construction Material
|
Wood Frame |
|
Construction Style Attachment
|
Detached |
|
Cooling Type
|
None |
|
Exterior Finish
|
Wood |
|
Fire Protection
|
Smoke Detectors |
|
Fixture
|
Ceiling Fans |
|
Foundation Type
|
Block |
|
Heating Fuel
|
Wood |
|
Heating Type
|
Forced Air, Stove, Heat Pump |
|
Stories Total
|
2 |
|
Size Interior
|
2012 |
|
Type
|
House |
|
Utility Water
|
Drilled Well |
Land
|
Access Type
|
Road Access |
|
Acreage
|
Yes |
|
Land Amenities
|
Beach, Marina, Park, Place Of Worship, Playground |
|
Sewer
|
Septic System |
|
Size Irregular
|
29.3 |
|
Size Total
|
29.3 Ac|25 - 50 Acres |
|
Size Total Text
|
29.3 Ac|25 - 50 Acres |
|
Zoning Description
|
R-rural |
Rooms
| Level |
Type |
Length |
Width |
Dimensions |
|
Second Level |
Bedroom |
|
|
9'8'' x 9'0'' |
|
Second Level |
Bedroom |
|
|
8'0'' x 9'0'' |
|
Second Level |
Bedroom |
|
|
11'9'' x 7'2'' |
|
Second Level |
Bedroom |
|
|
12'0'' x 10'7'' |
|
Main Level |
Bedroom |
|
|
11'3'' x 8'8'' |
|
Main Level |
Bedroom |
|
|
9'6'' x 11'0'' |
|
Main Level |
3pc Bathroom |
|
|
9'4'' x 5'11'' |
|
Main Level |
3pc Bathroom |
|
|
8'6'' x 5'6'' |
|
Main Level |
Foyer |
|
|
17'6'' x 4'6'' |
|
Main Level |
Office |
|
|
8'7'' x 5'6'' |
|
Main Level |
Living Room |
|
|
19'6'' x 12'10'' |
|
Main Level |
Family Room |
|
|
10'9'' x 7'9'' |
|
Main Level |
Dining Room |
|
|
9'3'' x 10'7'' |
|
Main Level |
Kitchen |
|
|
18'9'' x 12'4'' |
Utilities
|
Electricity
|
Available |
|
Telephone
|
Available |
https://www.realtor.ca/real-estate/26605326/2499-clarendon-road-clarendon-station

