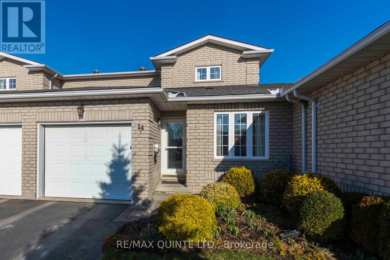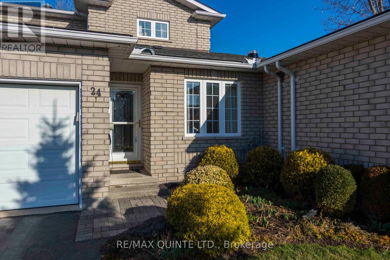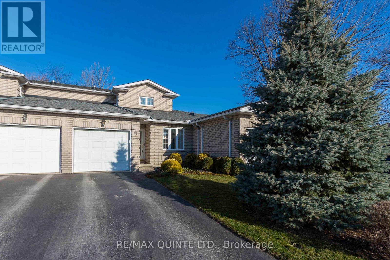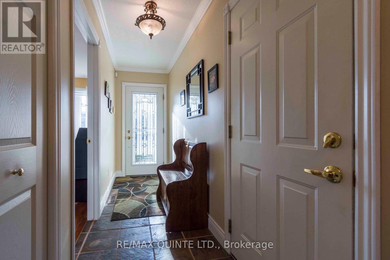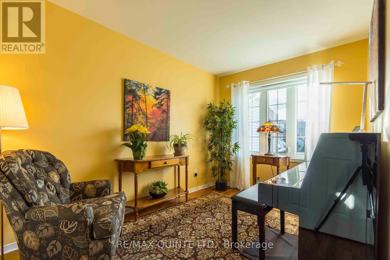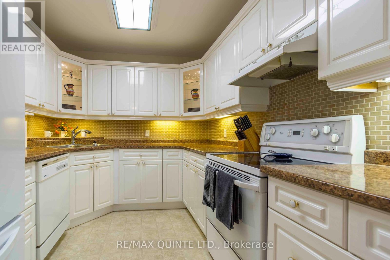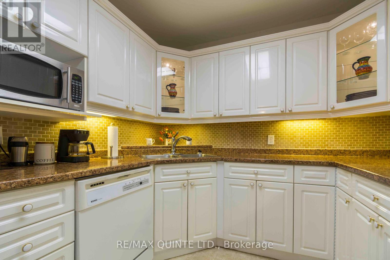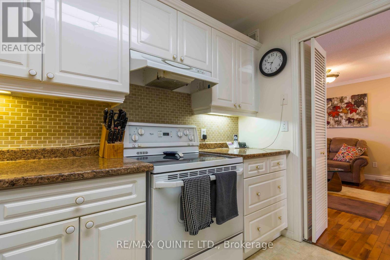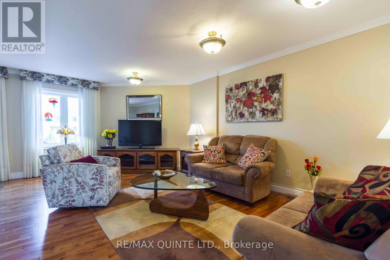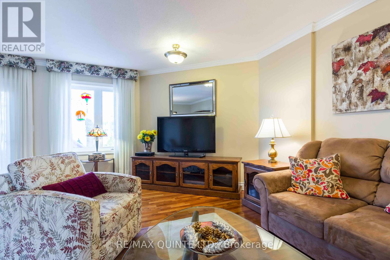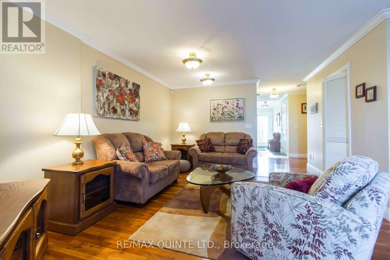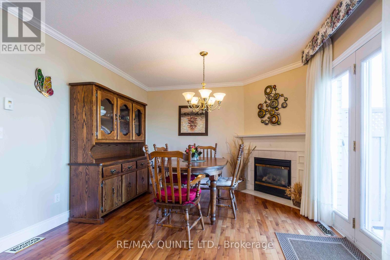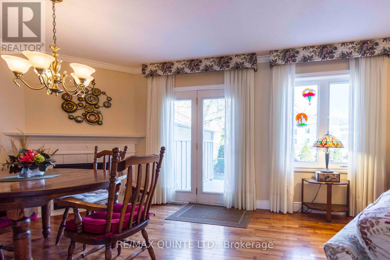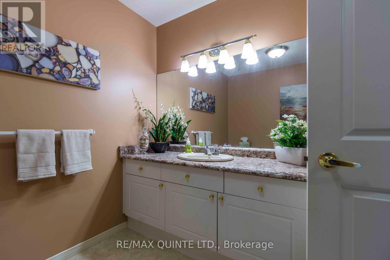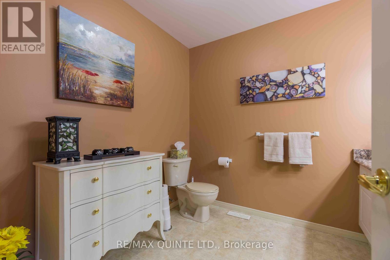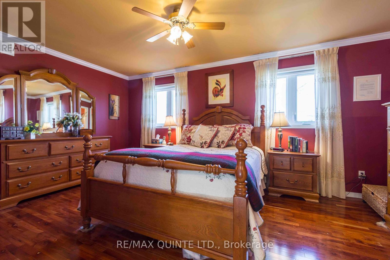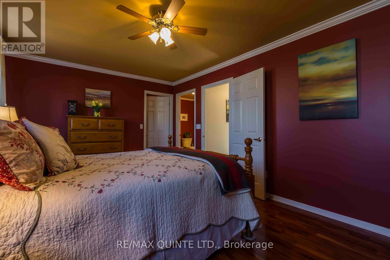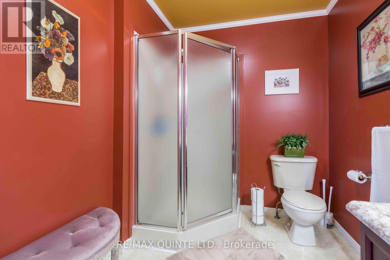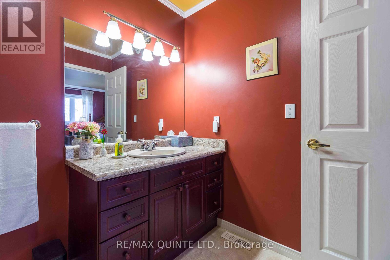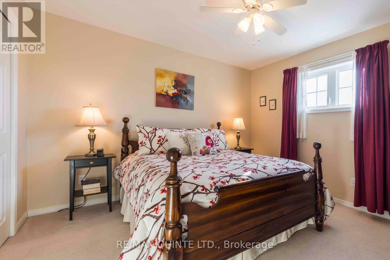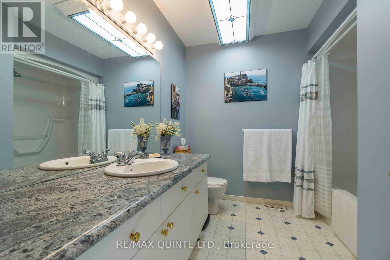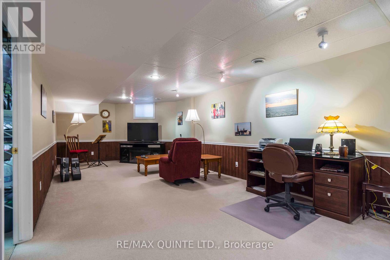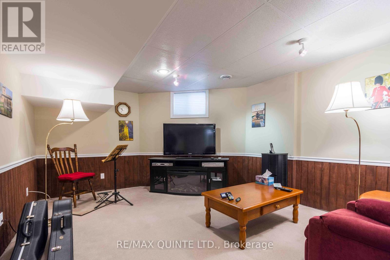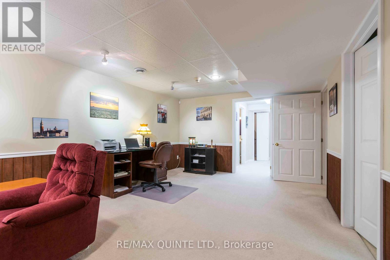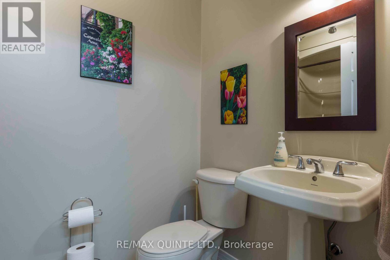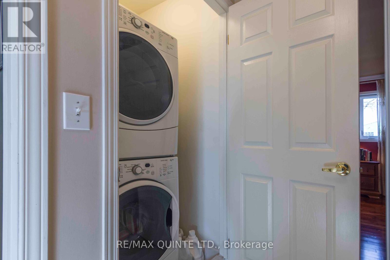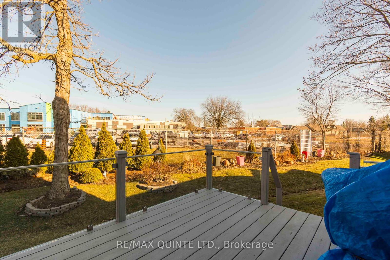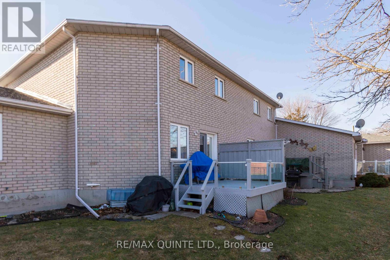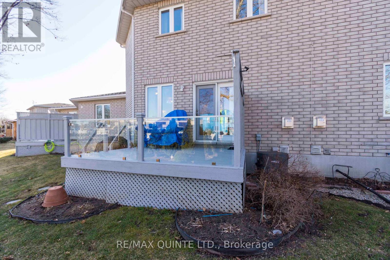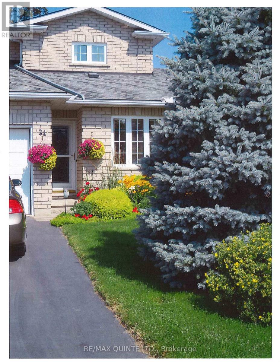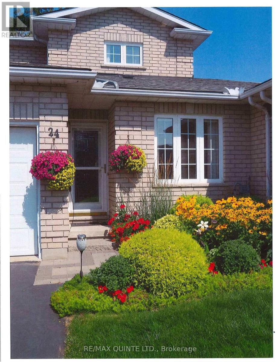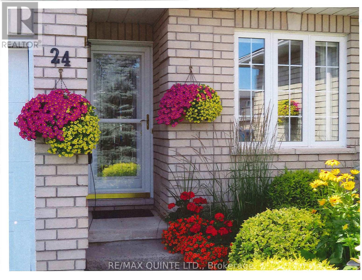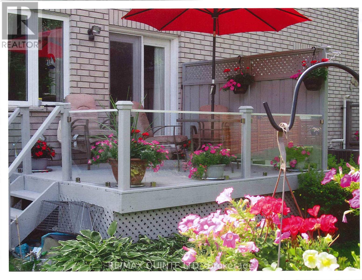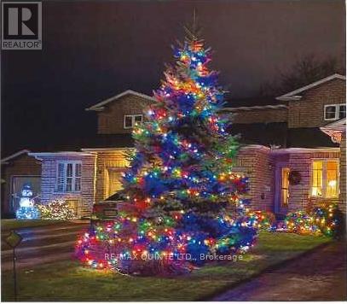3 Bedroom
4 Bathroom
Fireplace
Central Air Conditioning
Forced Air
$529,900
Pride Of Ownership In One Of Belleville's Finest Cul-De-Sacs! This turn-key freehold townhome is maintained to a high standard inside and out and is perfectly located at the end of the cul-de-sac. The neighbourhood is quiet and well kept and is evident as soon as you drive in. 24 Pinegrove is clean as a whistle with many upgrades throughout including kitchen and bathrooms. Beautiful cherry hardwood flooring, walk-in closet and ensuite in master bedroom, upstairs laundry (confined in a tiled, waterproof room), attached garage entry, skylight, sliding doors to private back deck with glass inserts. The lawn and gardens are in pristine condition and require minimal efforts to maintain. 2315 sq ft. of finished living space, 2-storey, 3 bedroom, 4 bathroom with a full finished basement (bedroom could easily be constructed in the basement). Other features include; 40 yr shingles (2015), furnace and AC (2017), Hot Water Tank 2024 (rental), appliances included. Close to all amenities! (id:28302)
Property Details
|
MLS® Number
|
X8139812 |
|
Property Type
|
Single Family |
|
Amenities Near By
|
Hospital, Public Transit, Schools |
|
Features
|
Cul-de-sac |
|
Parking Space Total
|
2 |
Building
|
Bathroom Total
|
4 |
|
Bedrooms Above Ground
|
3 |
|
Bedrooms Total
|
3 |
|
Basement Type
|
Full |
|
Construction Style Attachment
|
Attached |
|
Cooling Type
|
Central Air Conditioning |
|
Exterior Finish
|
Brick |
|
Fireplace Present
|
Yes |
|
Heating Fuel
|
Natural Gas |
|
Heating Type
|
Forced Air |
|
Stories Total
|
2 |
|
Type
|
Row / Townhouse |
Parking
Land
|
Acreage
|
No |
|
Land Amenities
|
Hospital, Public Transit, Schools |
|
Size Irregular
|
23.95 X 72.12 Ft |
|
Size Total Text
|
23.95 X 72.12 Ft |
Rooms
| Level |
Type |
Length |
Width |
Dimensions |
|
Second Level |
Primary Bedroom |
3.42 m |
5.13 m |
3.42 m x 5.13 m |
|
Second Level |
Bedroom |
3.5 m |
3.2 m |
3.5 m x 3.2 m |
|
Second Level |
Bathroom |
|
|
Measurements not available |
|
Basement |
Recreational, Games Room |
3.73 m |
7.92 m |
3.73 m x 7.92 m |
|
Basement |
Utility Room |
3.04 m |
5.79 m |
3.04 m x 5.79 m |
|
Basement |
Bathroom |
|
|
Measurements not available |
|
Main Level |
Living Room |
3.42 m |
4.11 m |
3.42 m x 4.11 m |
|
Main Level |
Dining Room |
3.04 m |
4.11 m |
3.04 m x 4.11 m |
|
Main Level |
Kitchen |
2.69 m |
3.04 m |
2.69 m x 3.04 m |
|
Main Level |
Bedroom |
2.51 m |
3.81 m |
2.51 m x 3.81 m |
|
Main Level |
Bathroom |
|
|
Measurements not available |
Utilities
|
Sewer
|
Installed |
|
Natural Gas
|
Installed |
|
Electricity
|
Installed |
https://www.realtor.ca/real-estate/26619063/24-pinegrove-crt-belleville

