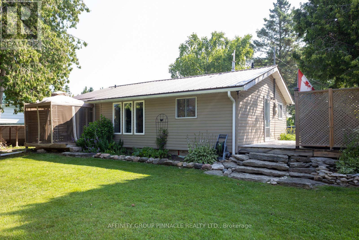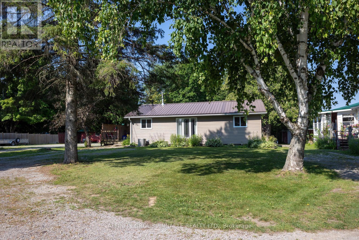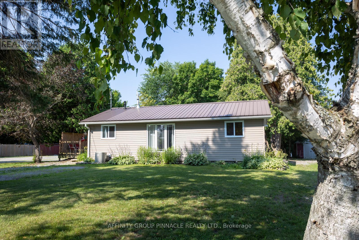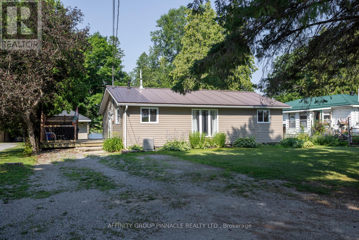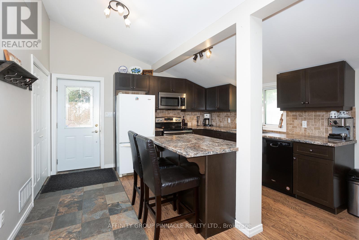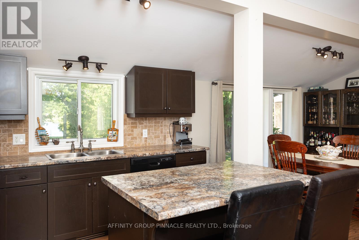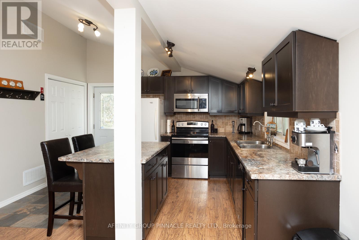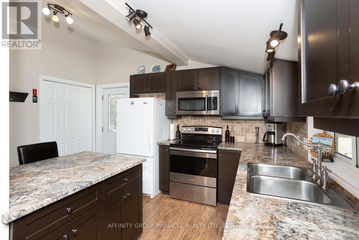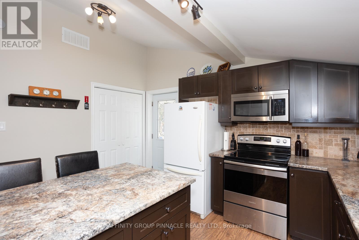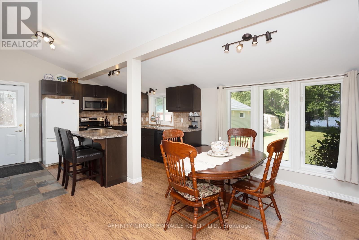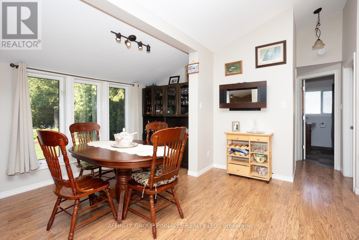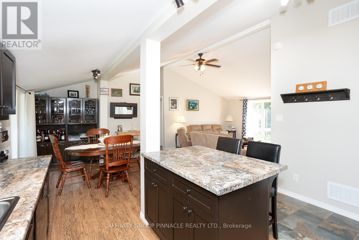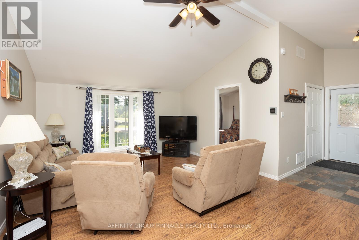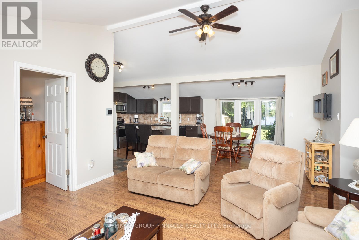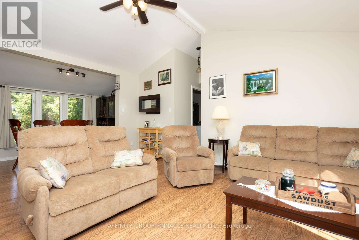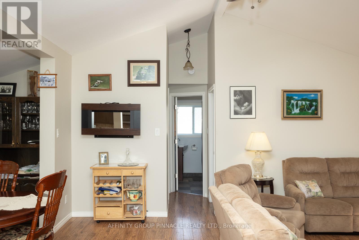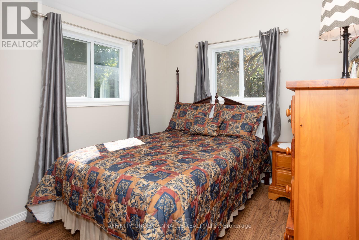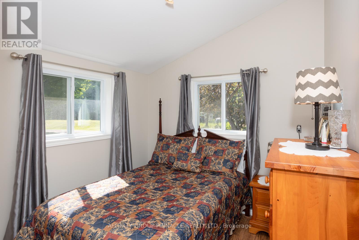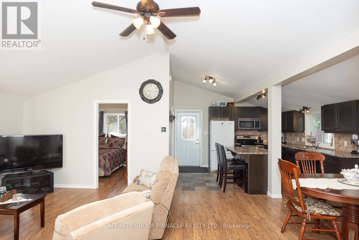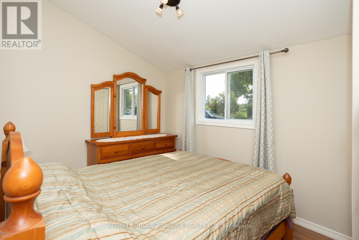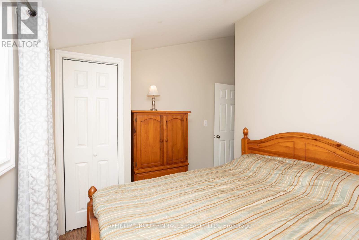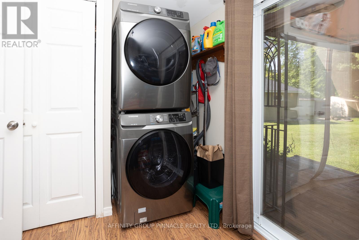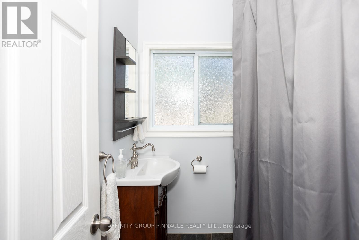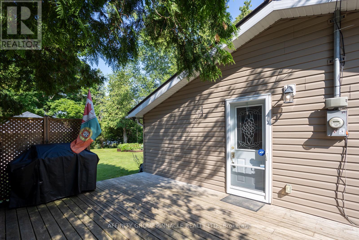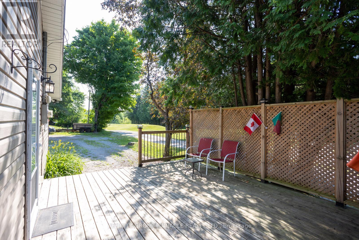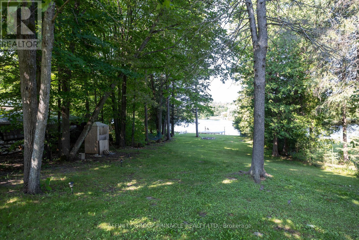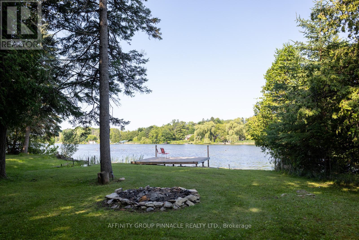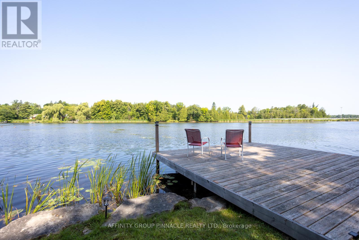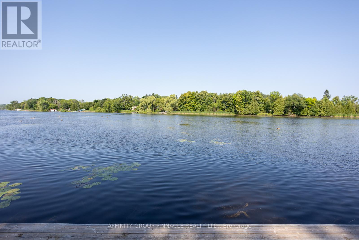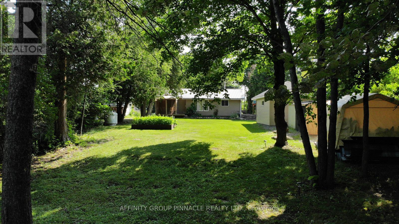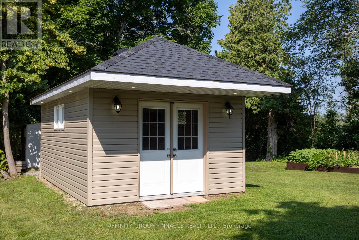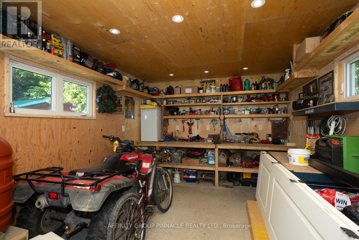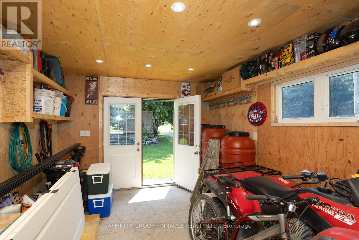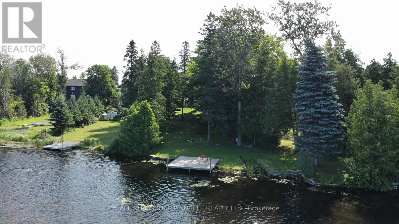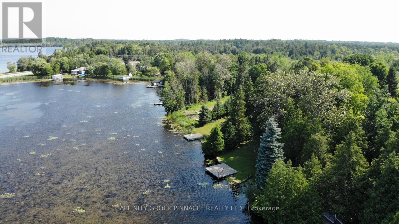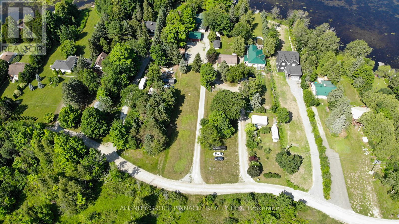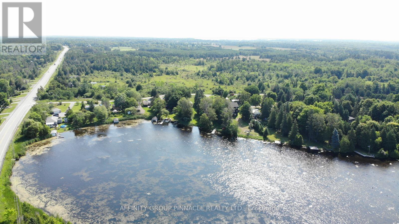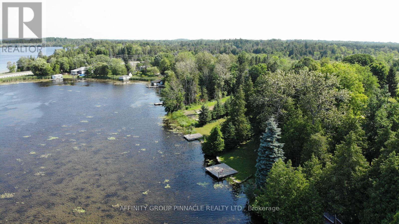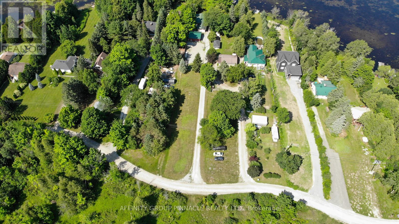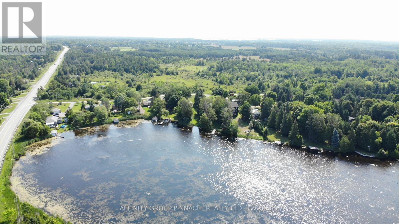3 Bedroom
1 Bathroom
Bungalow
Central Air Conditioning
Forced Air
Waterfront
$619,900
Nothing to do but move in and enjoy this well-maintained year-round waterfront home featuring westerly sunset views. The spacious and private .69A lot offers mature trees, beautiful perennial gardens, a raised vegetable garden bed, plenty of room for waterside activities and a fire-pit for evening enjoyment. The home is fully updated offering 3 bedrooms, 1 bath and the vaulted ceilings emphasize an open-concept living space. This is an energy efficient home with steel roof, spray-foamed crawl space (2022), on-demand hot water, forced-air propane heat and central air to top it all off. The 11 x 17ft workshop is insulated and heated (2022). It could also be converted to a bunkie to welcome extra guests. What are you waiting for? It's time to make a move to the Kawarthas and enjoy direct access to Balsam Lake and the Trent Severn Waterway **** EXTRAS **** Septic 2012. Drilled Well 2015. UV & Water Softener System Installed. Fibre Optic Internet & Cable supplied by Rogers (id:28302)
Property Details
|
MLS® Number
|
X8103282 |
|
Property Type
|
Single Family |
|
Community Name
|
Kirkfield |
|
Amenities Near By
|
Marina |
|
Community Features
|
Community Centre |
|
Features
|
Cul-de-sac |
|
Parking Space Total
|
5 |
|
Structure
|
Dock |
|
View Type
|
Direct Water View |
|
Water Front Type
|
Waterfront |
Building
|
Bathroom Total
|
1 |
|
Bedrooms Above Ground
|
3 |
|
Bedrooms Total
|
3 |
|
Appliances
|
Dishwasher, Dryer, Microwave, Refrigerator, Stove, Washer |
|
Architectural Style
|
Bungalow |
|
Basement Type
|
Crawl Space |
|
Construction Style Attachment
|
Detached |
|
Cooling Type
|
Central Air Conditioning |
|
Exterior Finish
|
Vinyl Siding |
|
Heating Fuel
|
Propane |
|
Heating Type
|
Forced Air |
|
Stories Total
|
1 |
|
Type
|
House |
Land
|
Access Type
|
Year-round Access, Private Road, Private Docking |
|
Acreage
|
No |
|
Land Amenities
|
Marina |
|
Sewer
|
Septic System |
|
Size Irregular
|
60.9 X 485.81 Ft ; Irreg-depth South Side 514.95ft |
|
Size Total Text
|
60.9 X 485.81 Ft ; Irreg-depth South Side 514.95ft|1/2 - 1.99 Acres |
|
Surface Water
|
Lake/pond |
Rooms
| Level |
Type |
Length |
Width |
Dimensions |
|
Main Level |
Living Room |
4.24 m |
4.32 m |
4.24 m x 4.32 m |
|
Main Level |
Dining Room |
3.51 m |
3.28 m |
3.51 m x 3.28 m |
|
Main Level |
Kitchen |
4 m |
3.4 m |
4 m x 3.4 m |
|
Main Level |
Primary Bedroom |
3.58 m |
3.4 m |
3.58 m x 3.4 m |
|
Main Level |
Bedroom 2 |
2.74 m |
2.64 m |
2.74 m x 2.64 m |
|
Main Level |
Bedroom 3 |
3.61 m |
2.6 m |
3.61 m x 2.6 m |
|
Main Level |
Bathroom |
|
|
Measurements not available |
Utilities
|
Electricity Connected
|
Connected |
|
Telephone
|
Connected |
https://www.realtor.ca/real-estate/26566570/24-hargrave-road-kawartha-lakes-kirkfield

