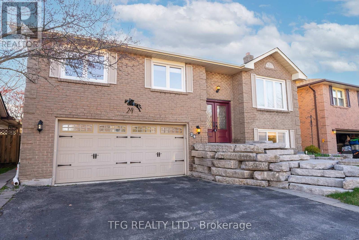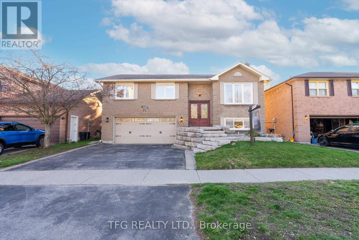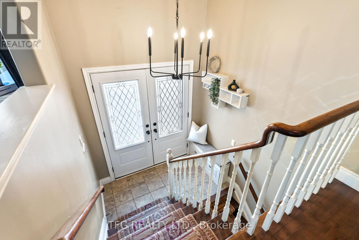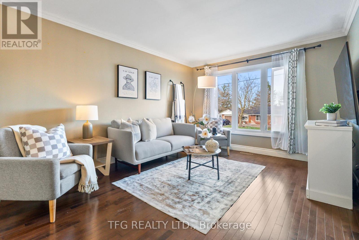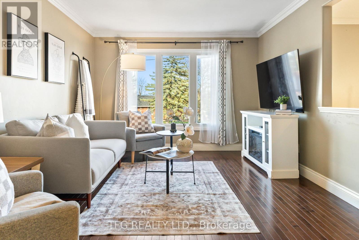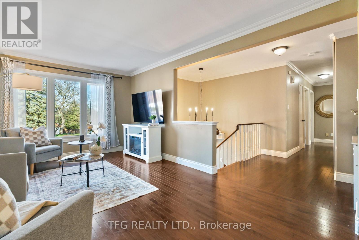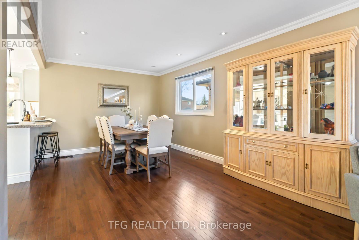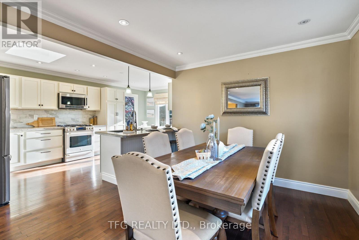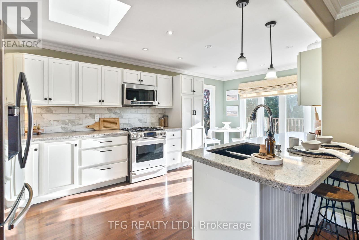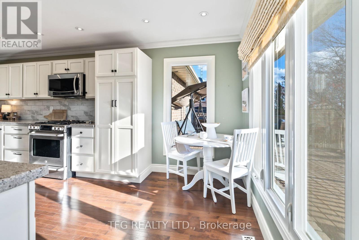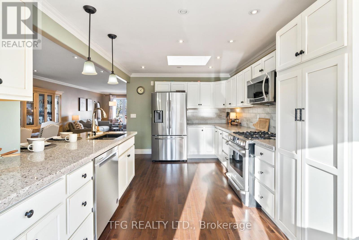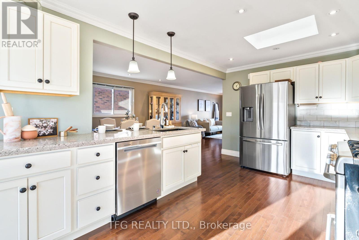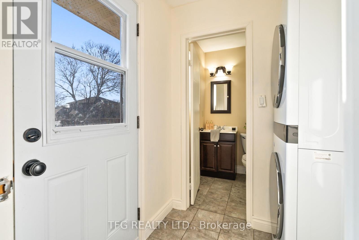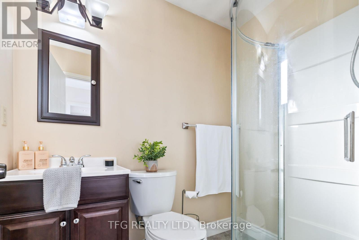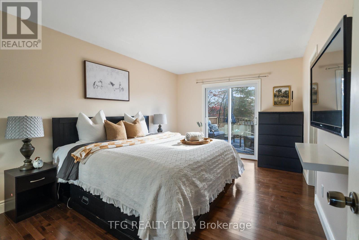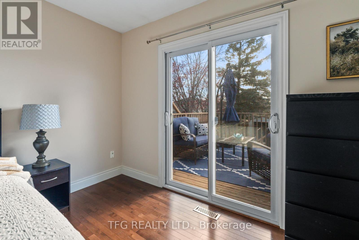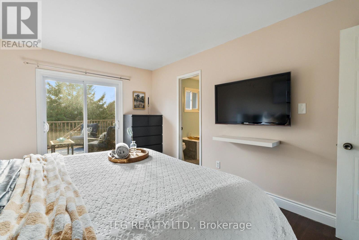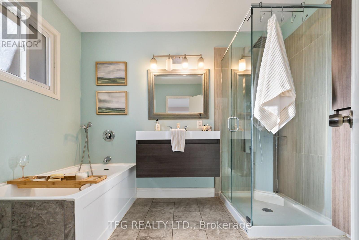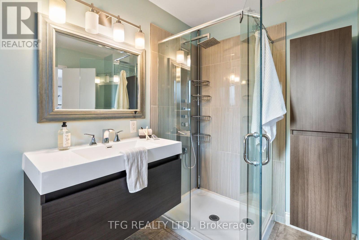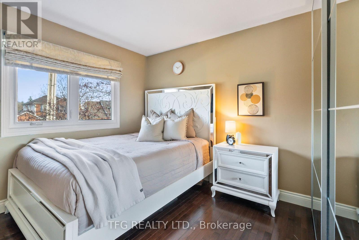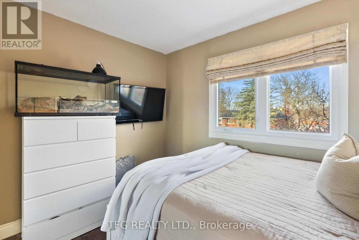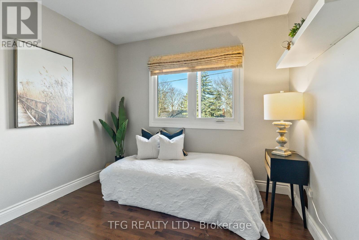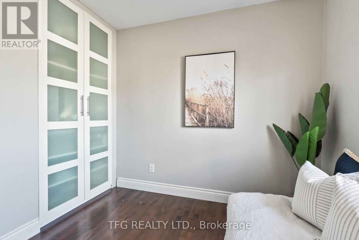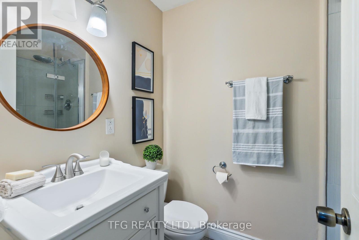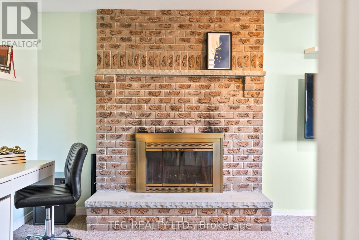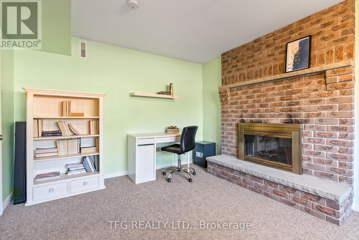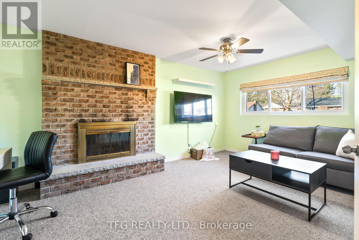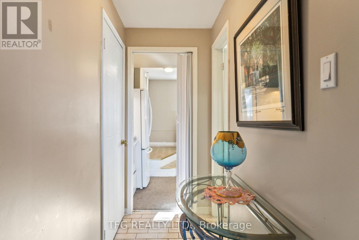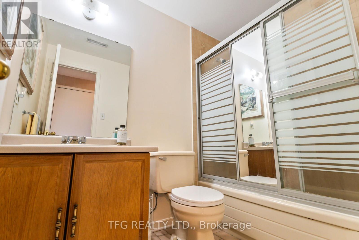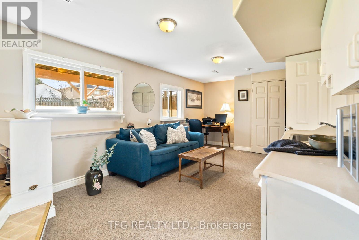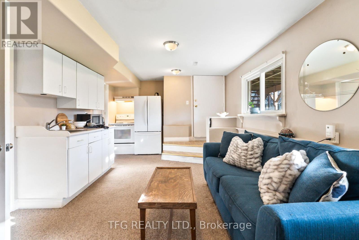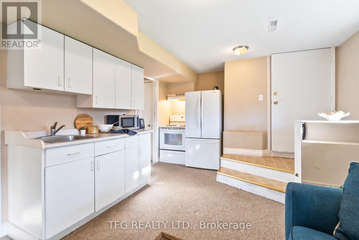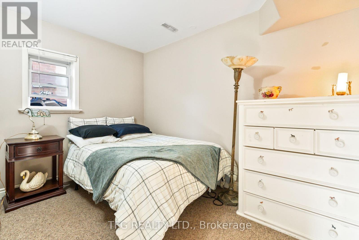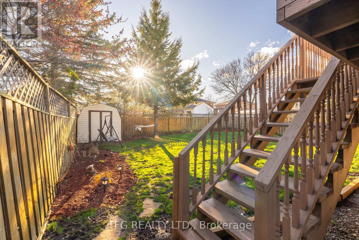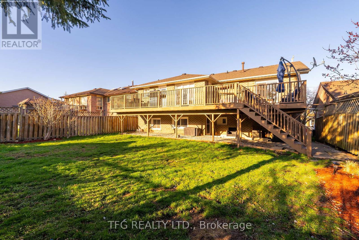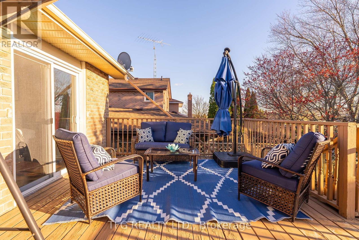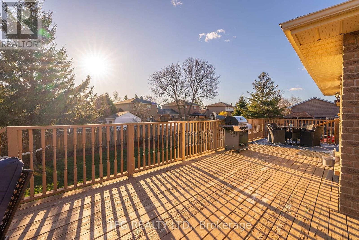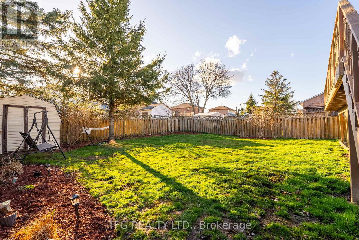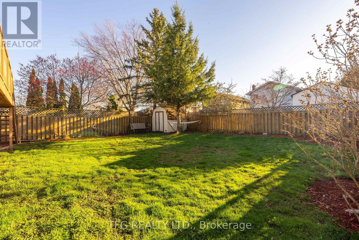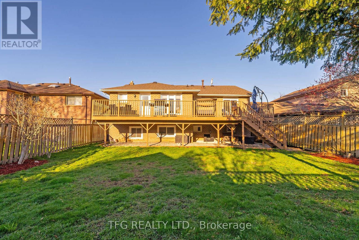4 Bedroom
4 Bathroom
Raised Bungalow
Fireplace
Central Air Conditioning
Forced Air
$849,999
Welcome To Your New Home In The Heart Of Courtice! This Stunning All-Brick Raised Bungalow Offers A Perfect Blend Of Comfort, Convenience, And Versatility. With 3+1 Bedrooms, 2 Kitchens, A Basement In Law Suite With A Separate Entrance, And A Double Car Garage, This Property Is Tailor-Made For Modern Living. The Main Floor Boasts A Spacious Layout With A Functional Flow That Enhances Every Day Living. The Bright And Updated Kitchen Is The Heart Of The Home With S/S Appliances, Large Island, & Walk Out To Sun Deck. Three Generously Sized Bedrooms Provide Plenty Of Space For Family Members Or Guests. The Primary Bedroom Is A Highlight, Complete With An Updated Ensuite Bath And A Walkout To The Sundeck. The True Gem Of This Property Lies Downstairs. The Fully Finished Basement Includes A Separate Entrance And A Second Kitchen, Making It Ideal For Multi-Generational Living Or As A Potential Income Suite. Whether You're Accommodating Extended Family Members Or Looking To Generate Rental Income, This Space Offers Endless Possibilities. **** EXTRAS **** With A Huge Backyard, Bring Your Furry Friends Or Enjoy Summer Entertaining! Conveniently Located In A Great Neighbourhood , This Home Offers Easy Access To Schools, Parks, Shopping, Dining, And More. (id:28302)
Property Details
|
MLS® Number
|
E8239774 |
|
Property Type
|
Single Family |
|
Community Name
|
Courtice |
|
Amenities Near By
|
Public Transit, Schools |
|
Parking Space Total
|
4 |
Building
|
Bathroom Total
|
4 |
|
Bedrooms Above Ground
|
3 |
|
Bedrooms Below Ground
|
1 |
|
Bedrooms Total
|
4 |
|
Architectural Style
|
Raised Bungalow |
|
Basement Features
|
Apartment In Basement, Separate Entrance |
|
Basement Type
|
N/a |
|
Construction Style Attachment
|
Detached |
|
Cooling Type
|
Central Air Conditioning |
|
Exterior Finish
|
Brick |
|
Fireplace Present
|
Yes |
|
Heating Fuel
|
Natural Gas |
|
Heating Type
|
Forced Air |
|
Stories Total
|
1 |
|
Type
|
House |
Parking
Land
|
Acreage
|
No |
|
Land Amenities
|
Public Transit, Schools |
|
Size Irregular
|
49.21 X 110.04 Ft |
|
Size Total Text
|
49.21 X 110.04 Ft |
Rooms
| Level |
Type |
Length |
Width |
Dimensions |
|
Main Level |
Living Room |
4.97 m |
3.41 m |
4.97 m x 3.41 m |
|
Main Level |
Dining Room |
4.05 m |
3.11 m |
4.05 m x 3.11 m |
|
Main Level |
Kitchen |
5.52 m |
3.08 m |
5.52 m x 3.08 m |
|
Main Level |
Primary Bedroom |
4.54 m |
3.29 m |
4.54 m x 3.29 m |
|
Main Level |
Bedroom 2 |
2.93 m |
3.23 m |
2.93 m x 3.23 m |
|
Main Level |
Bedroom 3 |
2.9 m |
2.68 m |
2.9 m x 2.68 m |
|
Ground Level |
Recreational, Games Room |
3.3 m |
5 m |
3.3 m x 5 m |
|
Ground Level |
Bedroom 4 |
3.3 m |
2.29 m |
3.3 m x 2.29 m |
|
Ground Level |
Living Room |
6.2 m |
3.5 m |
6.2 m x 3.5 m |
|
Ground Level |
Kitchen |
6.2 m |
3.5 m |
6.2 m x 3.5 m |
https://www.realtor.ca/real-estate/26758988/24-centerfield-dr-clarington-courtice

