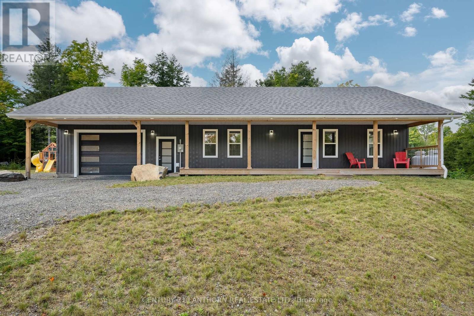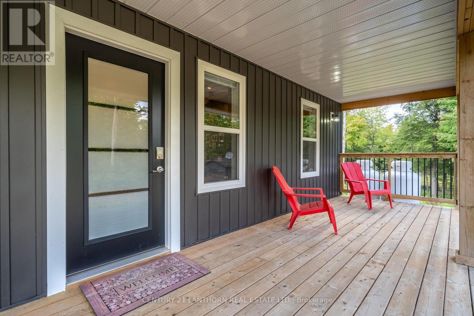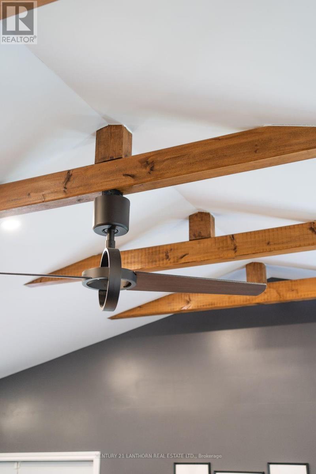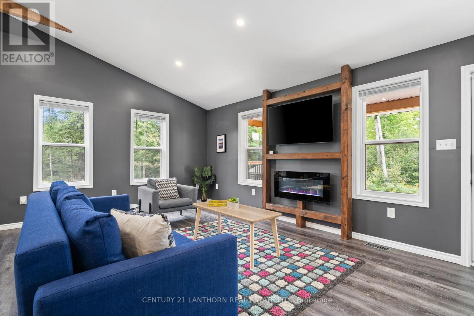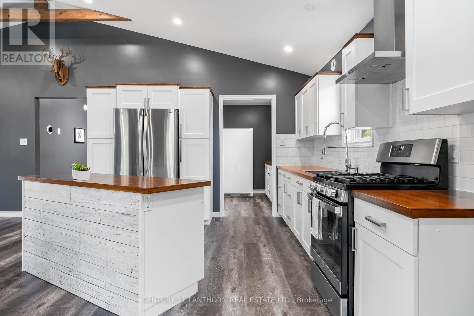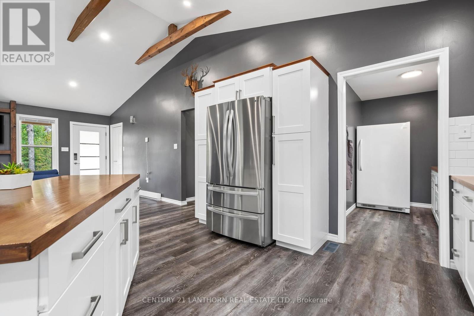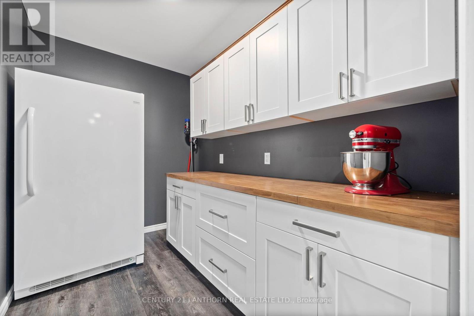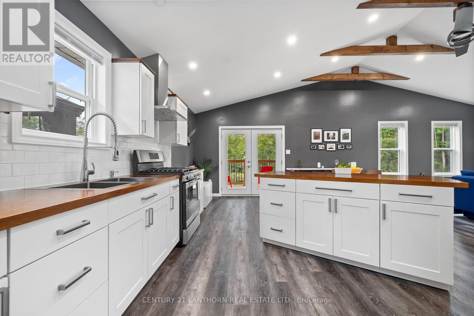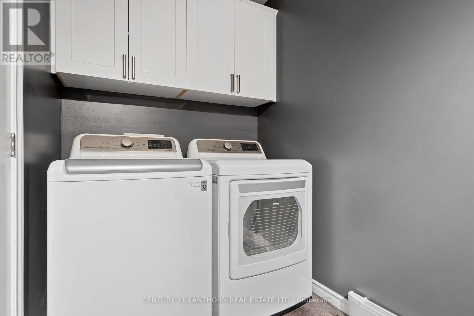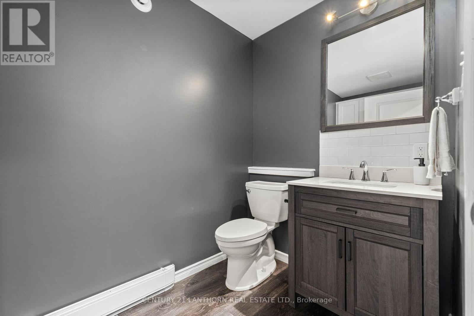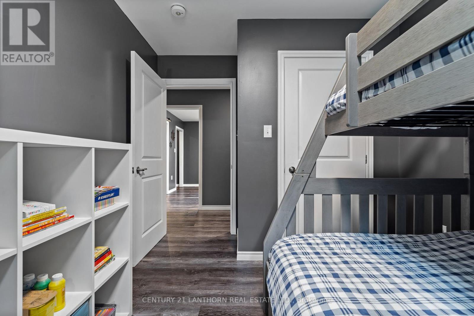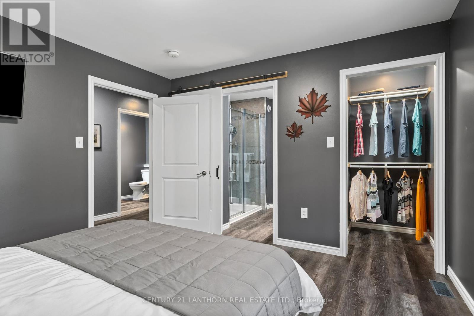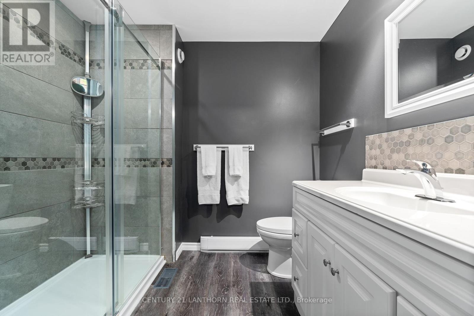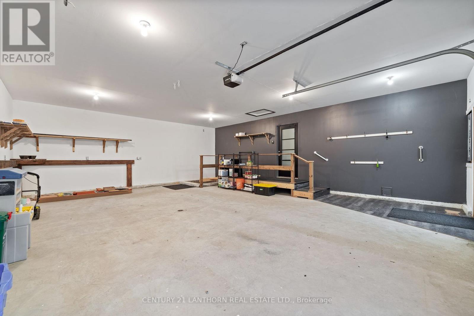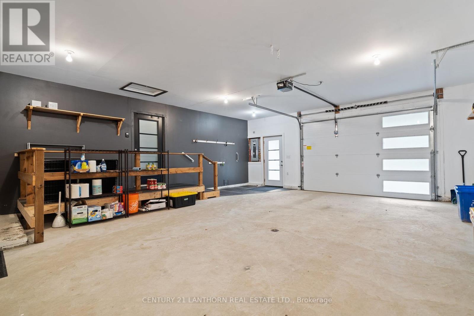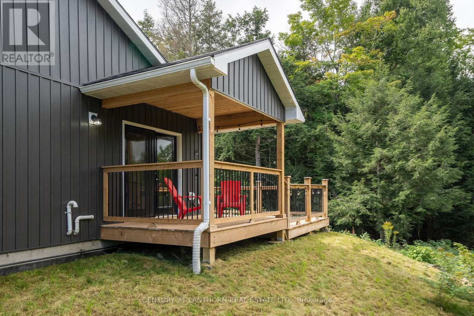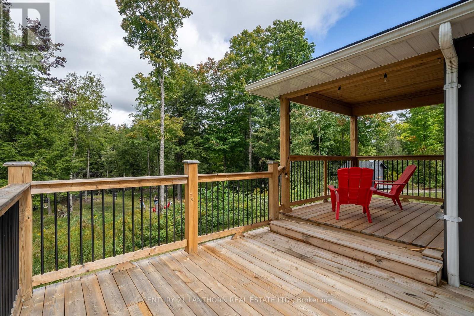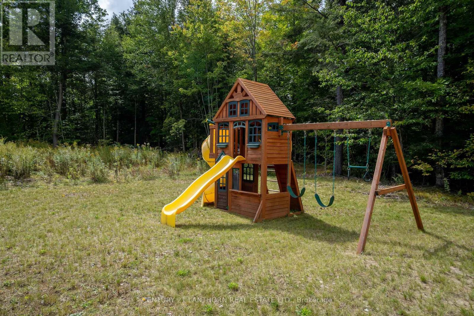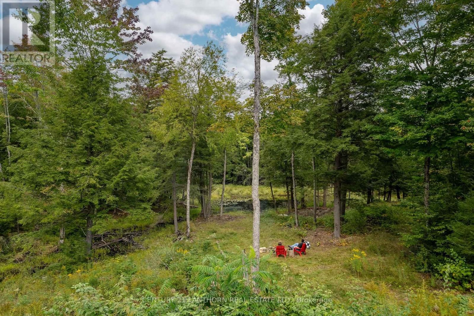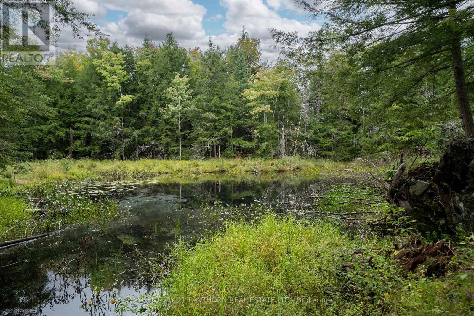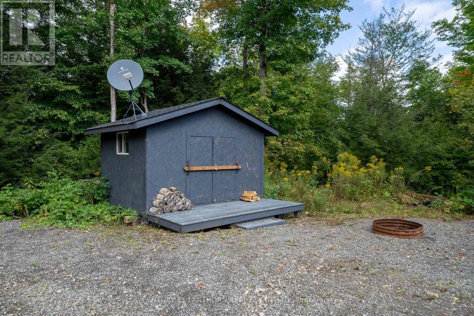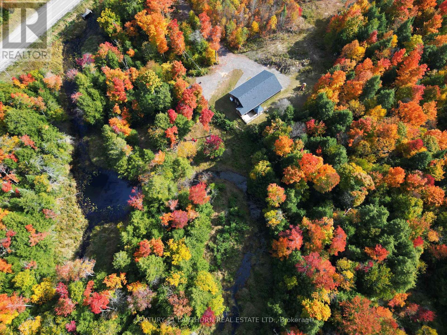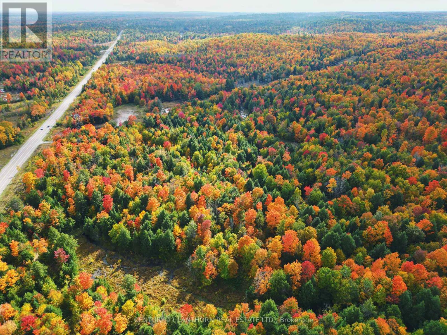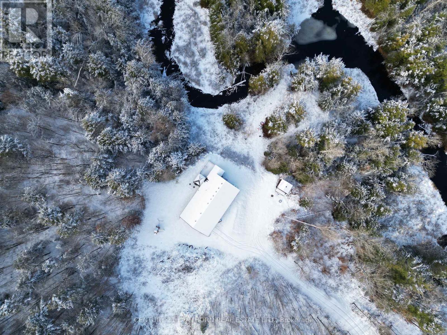2 Bedroom
2 Bathroom
Bungalow
Fireplace
Central Air Conditioning
Forced Air
Acreage
$765,000
The property at 20195 Highway 62 offers a 1,203 sq. ft house built in 2020 on an 11.55-acre lot. It features an open-plan kitchen, dining, and living room, 2 bedrooms, 1.5 baths, and a 1.5 attached car garage. The location provides easy access to Madoc and Bancroft, as well as proximity to Jordan and Glanmire Lakes and the Hastings Heritage Trail, making it ideal for nature enthusiasts. The area offers various outdoor activities such as hunting, fishing, swimming, bushwalking, snowshoeing, ATV riding, and snowmobiling. Whether you're looking for a property with an easy commute or a place to enjoy nature between Toronto an Ottawa, this could be your perfect home. Overall, 20195 Highway 62 offers a blend of comfortable living spaces, modern amenities, and a strong connection to nature, making it suitable for those looking to enjoy the outdoors or seeking a peaceful retreat. Could it be your Home Sweet Home? Est-ce que ça pourrait être votre Home Sweet Home? **** EXTRAS **** Consider the possibility of leasing your property as a short-term rental. It is recommended to seek advice from your sales representative regarding the approved use for this property. (id:28302)
Property Details
|
MLS® Number
|
X8053348 |
|
Property Type
|
Single Family |
|
Amenities Near By
|
Beach |
|
Community Features
|
School Bus |
|
Features
|
Wooded Area |
|
Parking Space Total
|
12 |
Building
|
Bathroom Total
|
2 |
|
Bedrooms Above Ground
|
2 |
|
Bedrooms Total
|
2 |
|
Architectural Style
|
Bungalow |
|
Basement Type
|
Crawl Space |
|
Construction Style Attachment
|
Detached |
|
Cooling Type
|
Central Air Conditioning |
|
Exterior Finish
|
Vinyl Siding |
|
Fireplace Present
|
Yes |
|
Heating Fuel
|
Propane |
|
Heating Type
|
Forced Air |
|
Stories Total
|
1 |
|
Type
|
House |
Parking
Land
|
Acreage
|
Yes |
|
Land Amenities
|
Beach |
|
Sewer
|
Septic System |
|
Size Irregular
|
2025.18 X 514.95 Ft ; Pie Shape |
|
Size Total Text
|
2025.18 X 514.95 Ft ; Pie Shape|10 - 24.99 Acres |
|
Surface Water
|
River/stream |
Rooms
| Level |
Type |
Length |
Width |
Dimensions |
|
Main Level |
Living Room |
5.94 m |
5.02 m |
5.94 m x 5.02 m |
|
Main Level |
Kitchen |
2.84 m |
3.84 m |
2.84 m x 3.84 m |
|
Main Level |
Dining Room |
3.06 m |
3.84 m |
3.06 m x 3.84 m |
|
Main Level |
Pantry |
3.1 m |
1.86 m |
3.1 m x 1.86 m |
|
Main Level |
Primary Bedroom |
3.69 m |
3.68 m |
3.69 m x 3.68 m |
|
Main Level |
Bathroom |
2.02 m |
2.52 m |
2.02 m x 2.52 m |
|
Main Level |
Bathroom |
3 m |
1.63 m |
3 m x 1.63 m |
|
Main Level |
Bedroom 2 |
2.76 m |
3.64 m |
2.76 m x 3.64 m |
Utilities
|
Sewer
|
Installed |
|
Cable
|
Available |
https://www.realtor.ca/real-estate/26494026/20195-hwy-62-tudor-cashel

