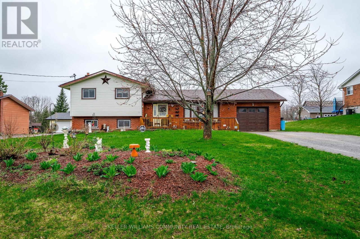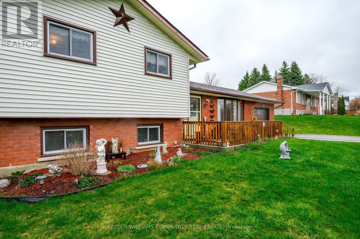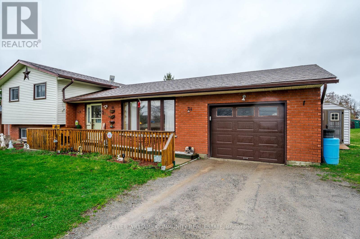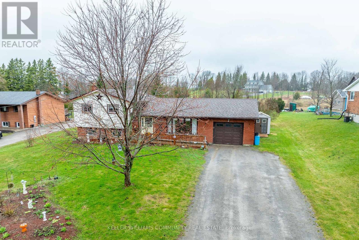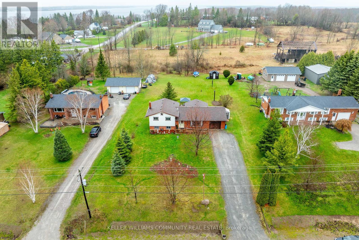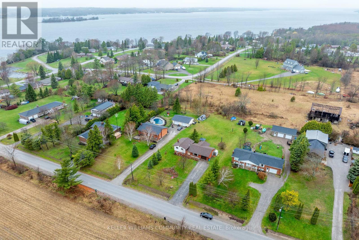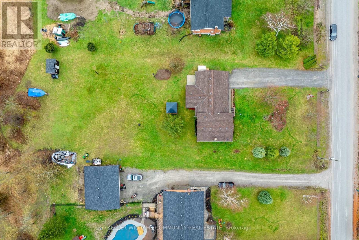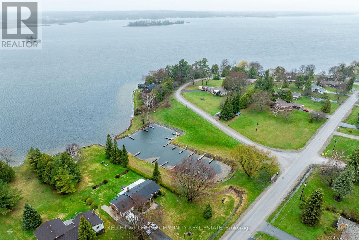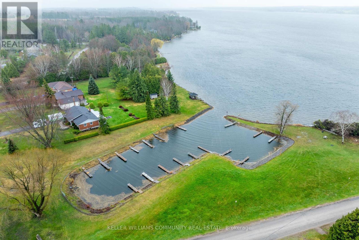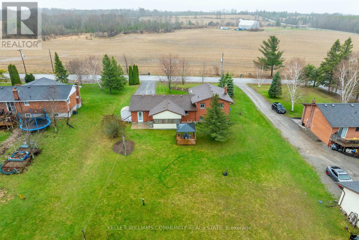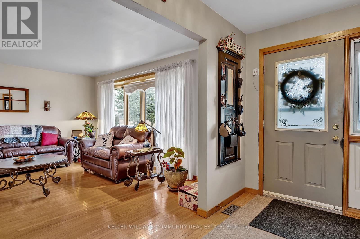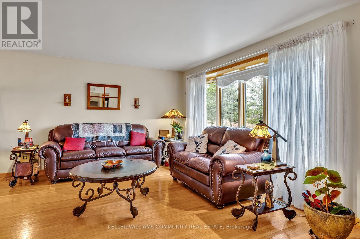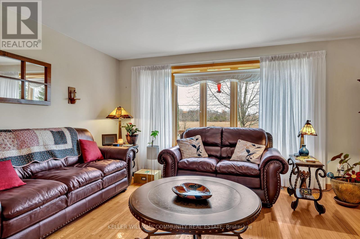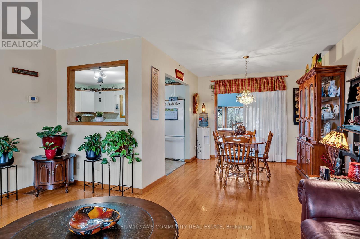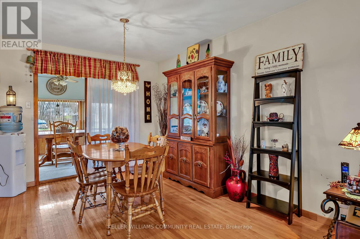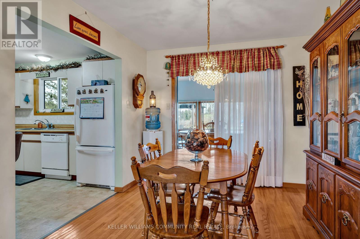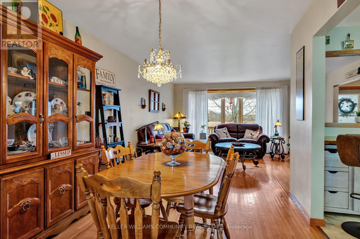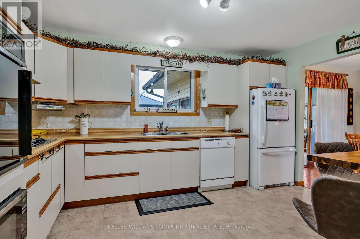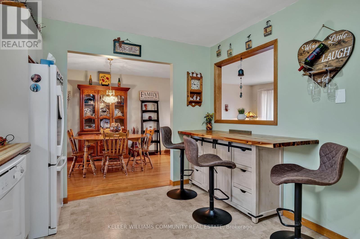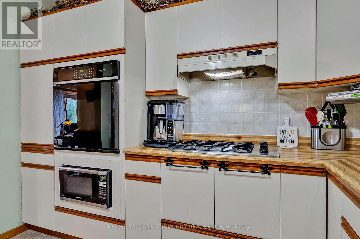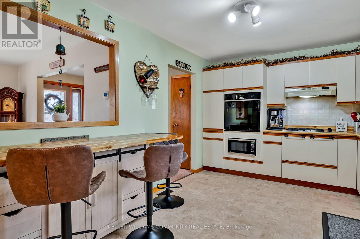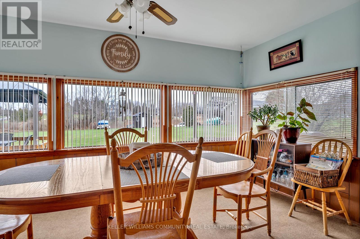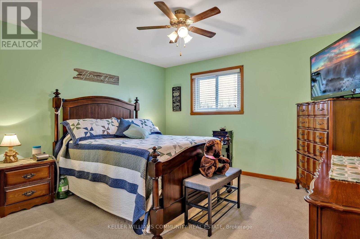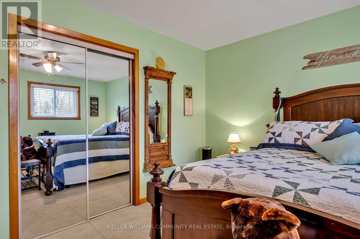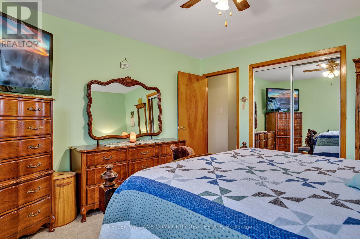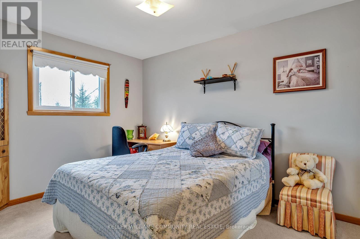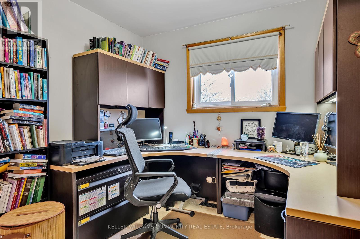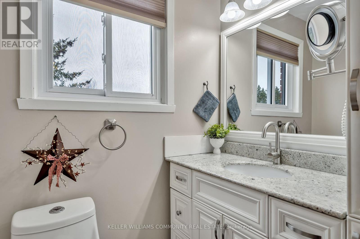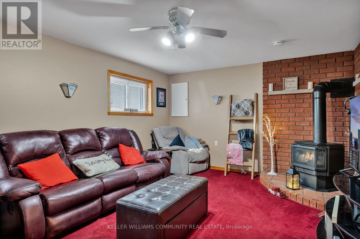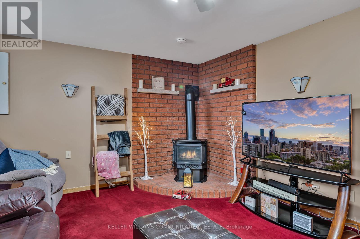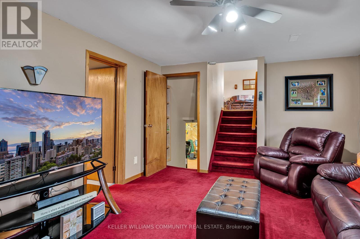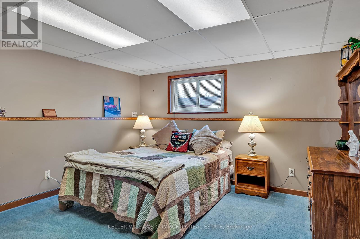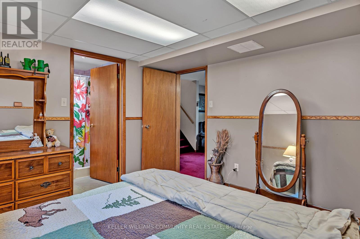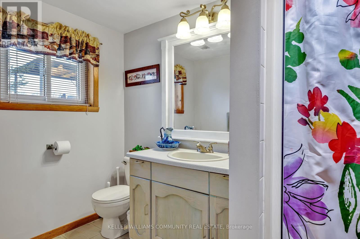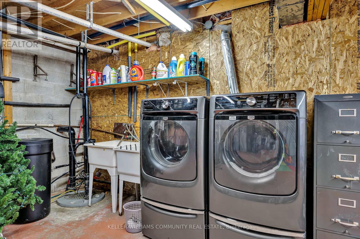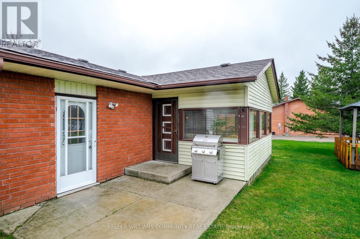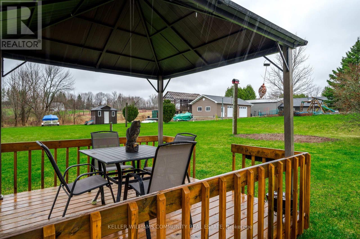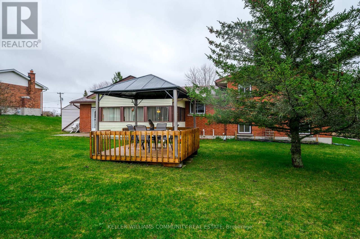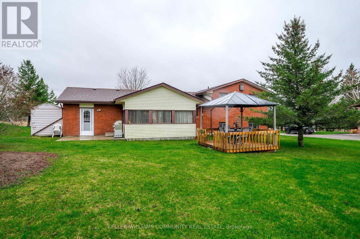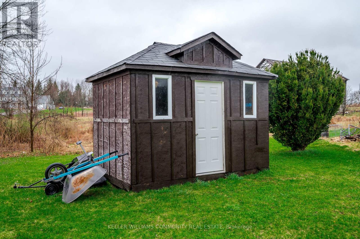4 Bedroom
2 Bathroom
Fireplace
Central Air Conditioning
Forced Air
$724,900
3 Bedroom 2 bathroom side split in beautiful Ennismore with gleaming hardwood. 3 season Sunroom off the dining room, large eat-in kitchen, gas fireplace. Attached garage, close to Peterborough. A short walk to Pigeon lake with beaches, boat launches and arena's. Ennismore has everything the bigger towns have with a great country feel. (id:28302)
Property Details
|
MLS® Number
|
X8234902 |
|
Property Type
|
Single Family |
|
Community Name
|
Rural Smith-Ennismore-Lakefield |
|
Features
|
Sump Pump |
|
Parking Space Total
|
9 |
Building
|
Bathroom Total
|
2 |
|
Bedrooms Above Ground
|
4 |
|
Bedrooms Total
|
4 |
|
Appliances
|
Dishwasher, Dryer, Refrigerator, Stove, Washer |
|
Basement Type
|
Full |
|
Construction Style Attachment
|
Detached |
|
Construction Style Split Level
|
Sidesplit |
|
Cooling Type
|
Central Air Conditioning |
|
Exterior Finish
|
Brick |
|
Fireplace Present
|
Yes |
|
Fireplace Total
|
1 |
|
Foundation Type
|
Concrete |
|
Heating Fuel
|
Natural Gas |
|
Heating Type
|
Forced Air |
|
Type
|
House |
Parking
Land
|
Acreage
|
No |
|
Sewer
|
Septic System |
|
Size Irregular
|
100 X 250 Ft |
|
Size Total Text
|
100 X 250 Ft |
Rooms
| Level |
Type |
Length |
Width |
Dimensions |
|
Second Level |
Bedroom |
2.75 m |
3.72 m |
2.75 m x 3.72 m |
|
Second Level |
Office |
2.73 m |
2.63 m |
2.73 m x 2.63 m |
|
Second Level |
Primary Bedroom |
3.86 m |
3.84 m |
3.86 m x 3.84 m |
|
Lower Level |
Bedroom |
3.65 m |
3.68 m |
3.65 m x 3.68 m |
|
Lower Level |
Family Room |
5.5 m |
3.76 m |
5.5 m x 3.76 m |
|
Main Level |
Dining Room |
2.88 m |
3.25 m |
2.88 m x 3.25 m |
|
Main Level |
Foyer |
2.04 m |
3.96 m |
2.04 m x 3.96 m |
|
Main Level |
Kitchen |
4.19 m |
3.09 m |
4.19 m x 3.09 m |
|
Main Level |
Living Room |
4.65 m |
3.96 m |
4.65 m x 3.96 m |
|
Main Level |
Sunroom |
4.61 m |
2.83 m |
4.61 m x 2.83 m |
https://www.realtor.ca/real-estate/26752150/194-kerry-line-smith-ennismore-lakefield-rural-smith-ennismore-lakefield

