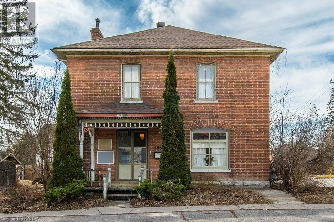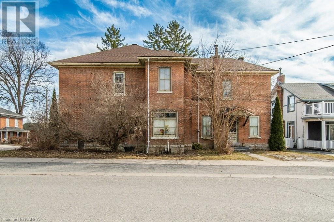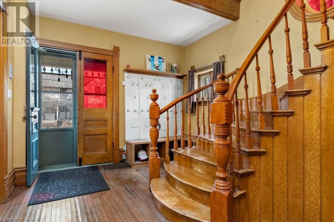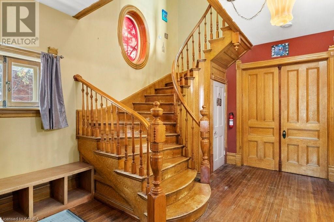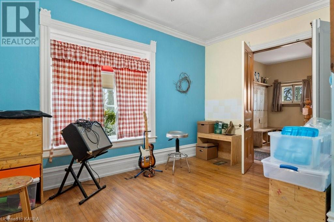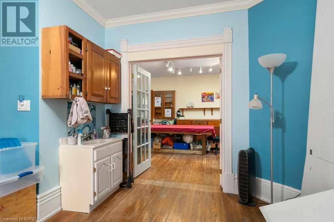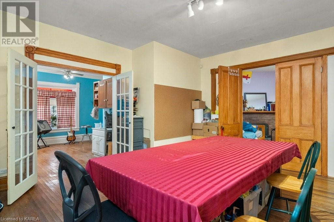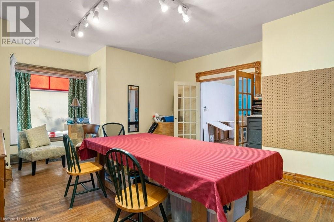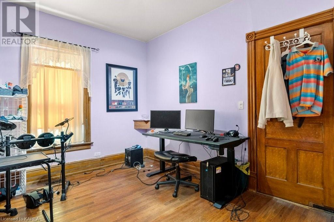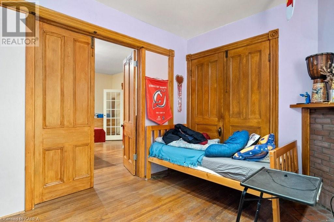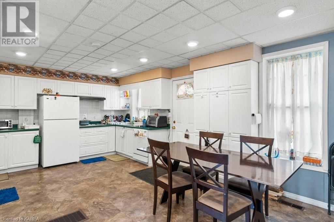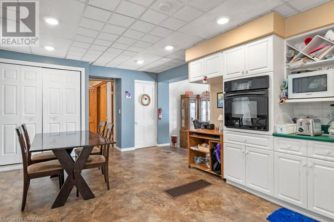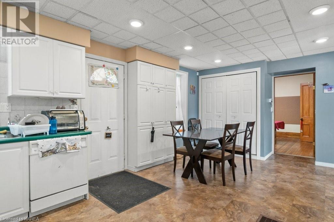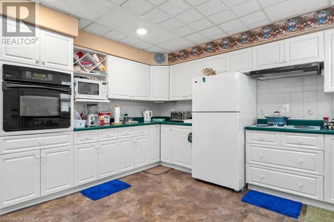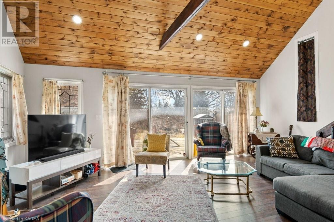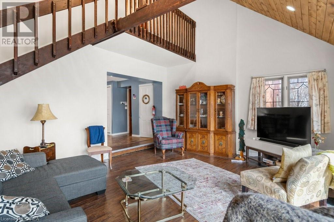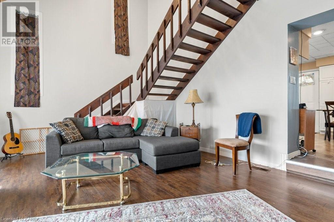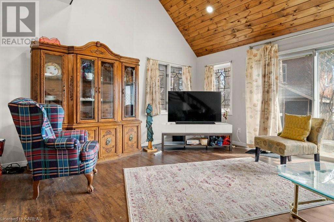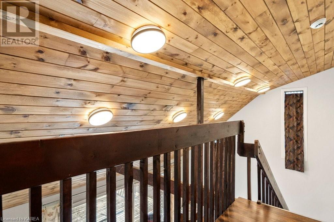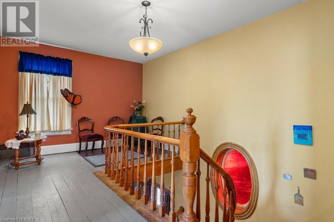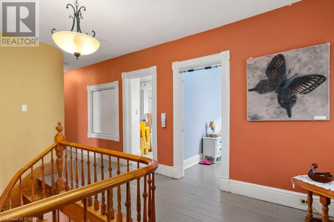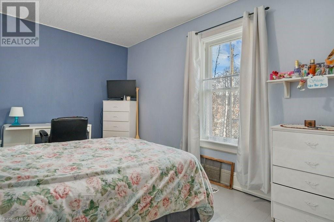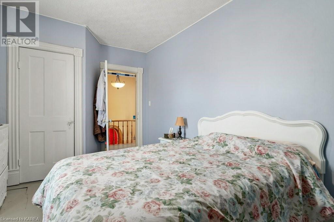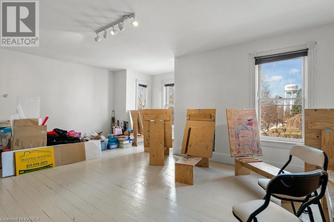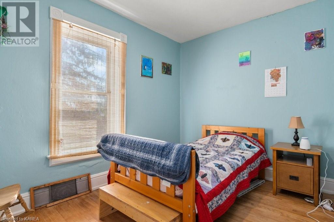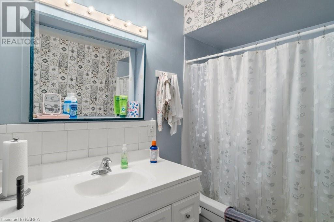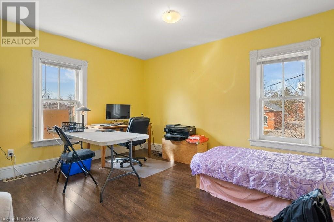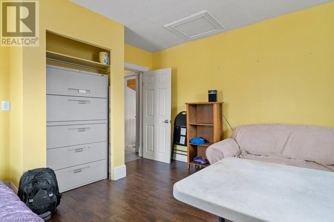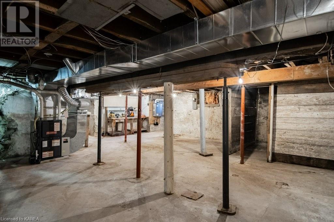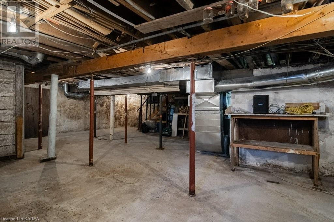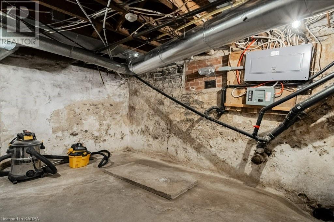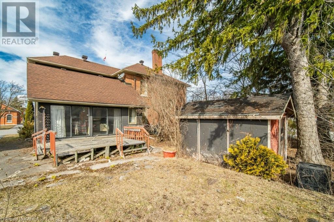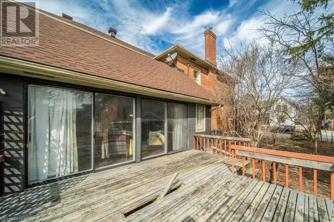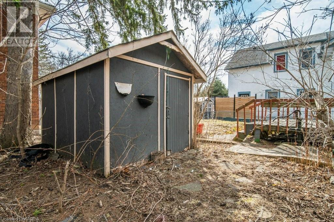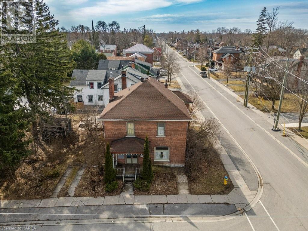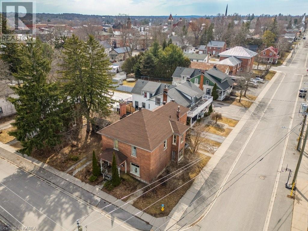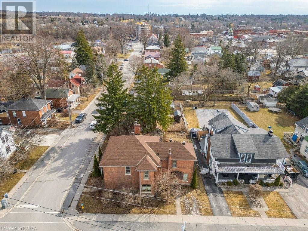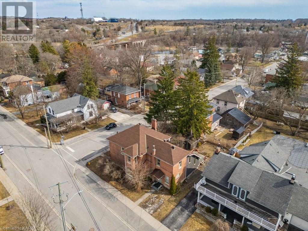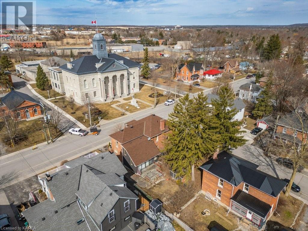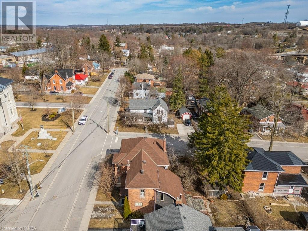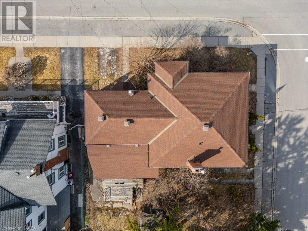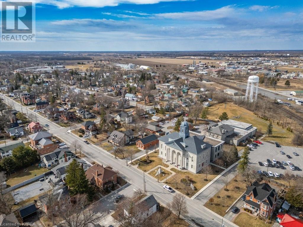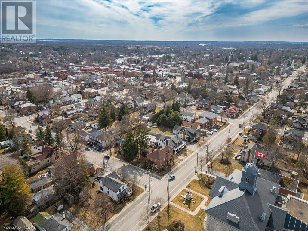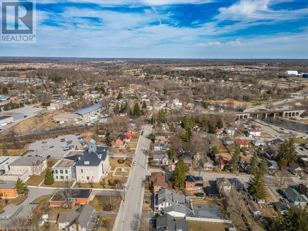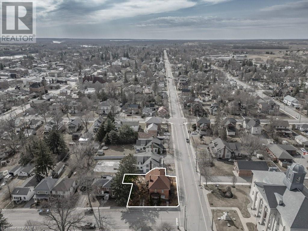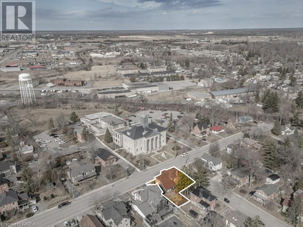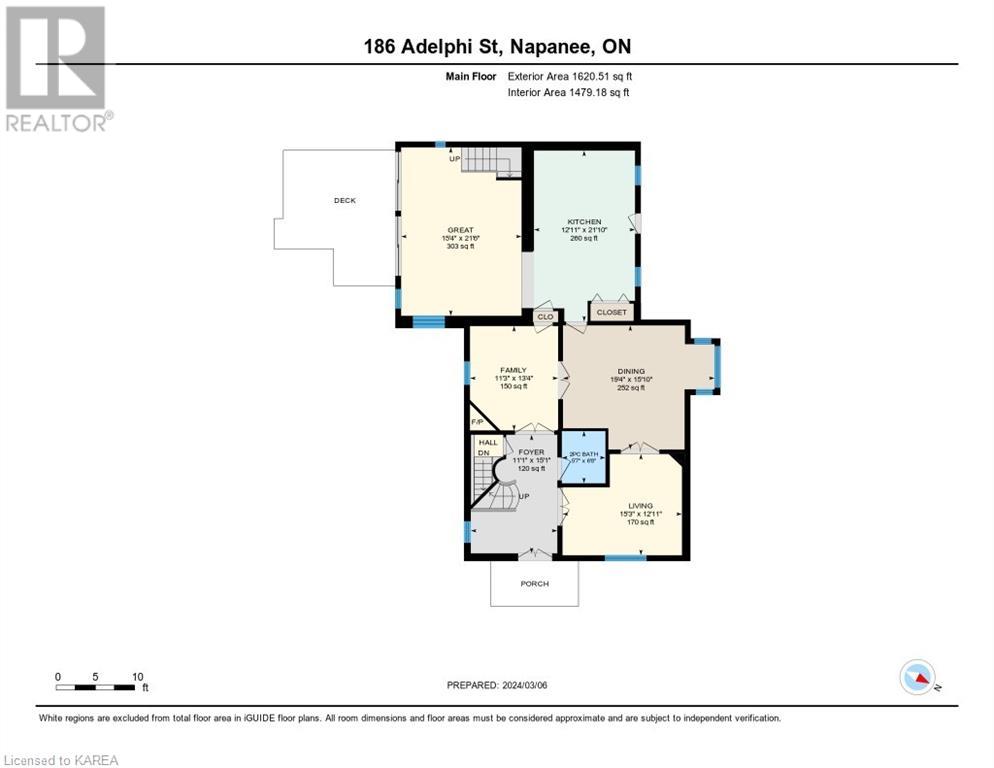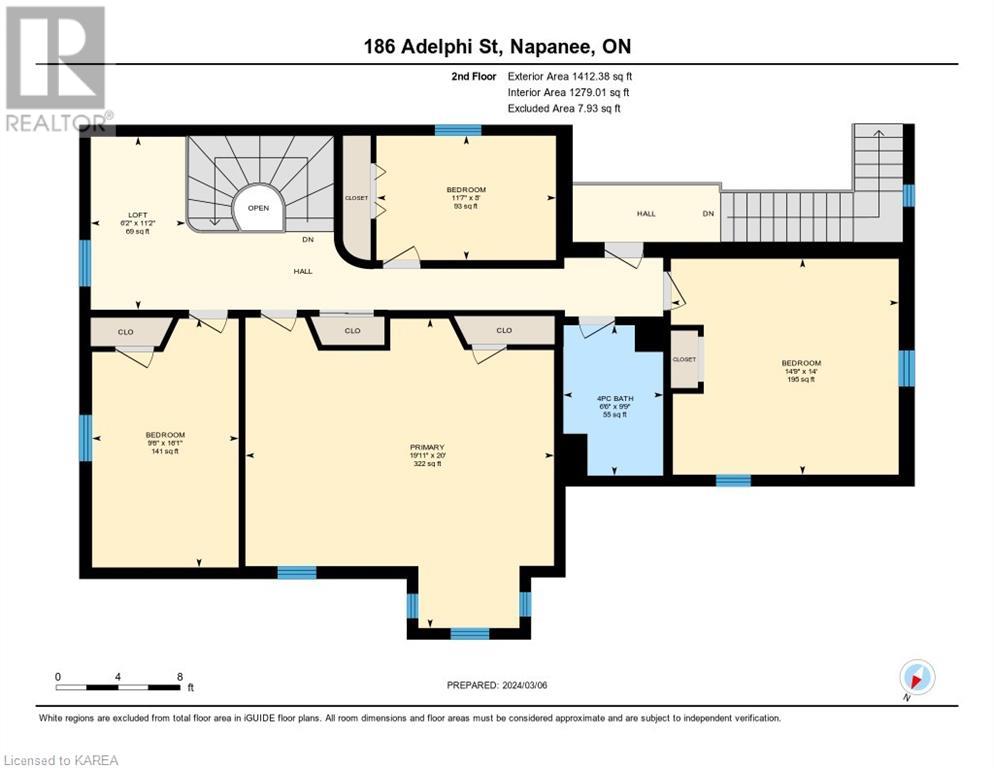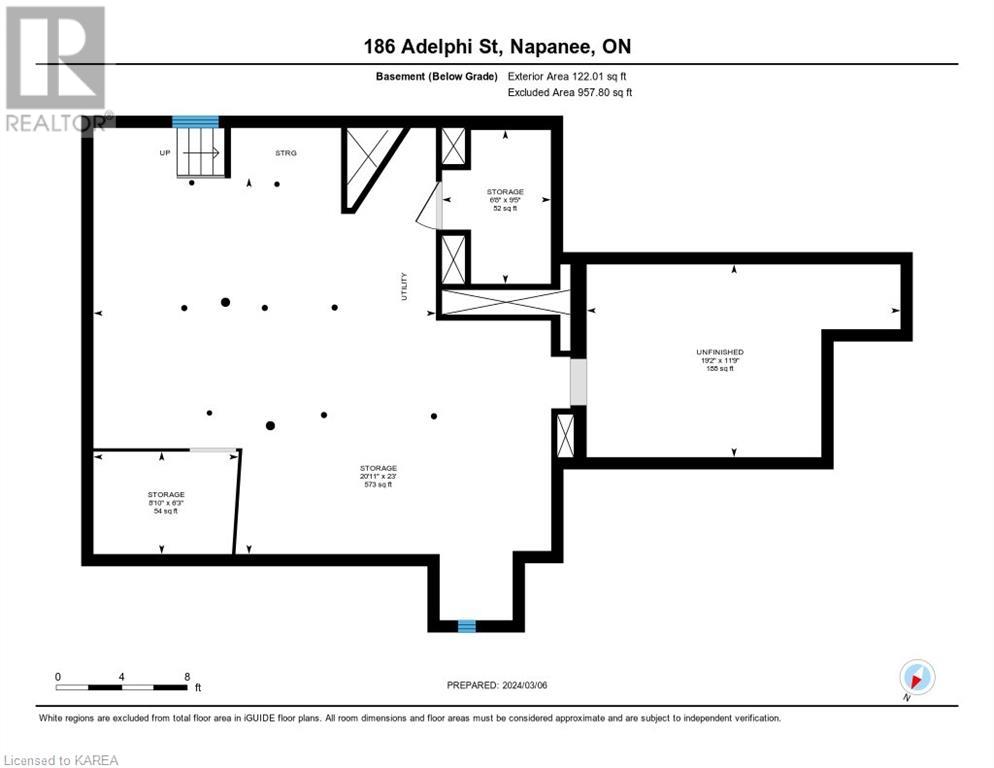4 Bedroom
2 Bathroom
2758.1900
2 Level
Central Air Conditioning
Forced Air, Hot Water Radiator Heat
$599,900
Welcome to 186 Adelphi St. This beautiful historic home has over 2700 square feet of living space with plenty of Century old charm, 4 bedrooms, 2 bathrooms, main floor laundry room, spacious hallways, living room, dining room, great room, and solid wood trim. Located on a quiet side street within walking distance to the downtown core of Napanee, the scenic Springside Park and the soon to arrive Gibbard District Riverside complex, this home provides great access to all that Napanee has to offer and is only 25 minutes from the all the amenities of Kingston and Belleville. This corner lot property has two driveways, one on each side of the house providing some added convenience. Upgrades include new shingles in 2017, new Reliance central air system in 2017, new gas furnace and gas On-Demand Reliance hot water heater also installed in 2017. (id:28302)
Property Details
|
MLS® Number
|
40551555 |
|
Property Type
|
Single Family |
|
Amenities Near By
|
Golf Nearby, Hospital, Place Of Worship, Schools, Shopping |
|
Community Features
|
Community Centre |
|
Features
|
Corner Site |
|
Parking Space Total
|
3 |
Building
|
Bathroom Total
|
2 |
|
Bedrooms Above Ground
|
4 |
|
Bedrooms Total
|
4 |
|
Appliances
|
Refrigerator, Stove, Hood Fan |
|
Architectural Style
|
2 Level |
|
Basement Development
|
Unfinished |
|
Basement Type
|
Partial (unfinished) |
|
Constructed Date
|
1902 |
|
Construction Style Attachment
|
Detached |
|
Cooling Type
|
Central Air Conditioning |
|
Exterior Finish
|
Brick, Shingles |
|
Foundation Type
|
Stone |
|
Half Bath Total
|
1 |
|
Heating Fuel
|
Natural Gas |
|
Heating Type
|
Forced Air, Hot Water Radiator Heat |
|
Stories Total
|
2 |
|
Size Interior
|
2758.1900 |
|
Type
|
House |
|
Utility Water
|
Municipal Water |
Land
|
Access Type
|
Road Access |
|
Acreage
|
No |
|
Land Amenities
|
Golf Nearby, Hospital, Place Of Worship, Schools, Shopping |
|
Sewer
|
Municipal Sewage System |
|
Size Depth
|
58 Ft |
|
Size Frontage
|
86 Ft |
|
Size Irregular
|
0.114 |
|
Size Total
|
0.114 Ac|under 1/2 Acre |
|
Size Total Text
|
0.114 Ac|under 1/2 Acre |
|
Zoning Description
|
R2 |
Rooms
| Level |
Type |
Length |
Width |
Dimensions |
|
Second Level |
Primary Bedroom |
|
|
20'0'' x 19'11'' |
|
Second Level |
Loft |
|
|
11'2'' x 6'2'' |
|
Second Level |
Bedroom |
|
|
8'0'' x 11'7'' |
|
Second Level |
Bedroom |
|
|
16'1'' x 9'6'' |
|
Second Level |
Bedroom |
|
|
14'0'' x 14'9'' |
|
Second Level |
4pc Bathroom |
|
|
9'9'' x 6'6'' |
|
Basement |
Other |
|
|
11'9'' x 19'2'' |
|
Basement |
Storage |
|
|
9'5'' x 6'8'' |
|
Basement |
Storage |
|
|
6'3'' x 8'10'' |
|
Basement |
Storage |
|
|
23'0'' x 20'11'' |
|
Main Level |
Living Room |
|
|
15'3'' x 12'11'' |
|
Main Level |
Kitchen |
|
|
12'11'' x 21'10'' |
|
Main Level |
Great Room |
|
|
15'4'' x 21'6'' |
|
Main Level |
Foyer |
|
|
11'1'' x 15'1'' |
|
Main Level |
Family Room |
|
|
11'3'' x 13'4'' |
|
Main Level |
Dining Room |
|
|
19'4'' x 15'10'' |
|
Main Level |
2pc Bathroom |
|
|
5'7'' x 6'8'' |
https://www.realtor.ca/real-estate/26599967/186-adelphi-street-napanee

