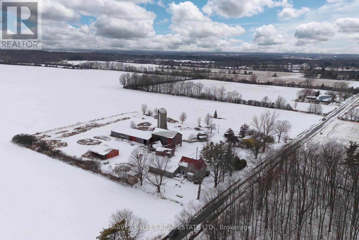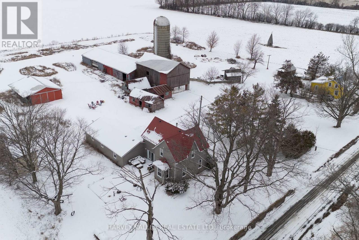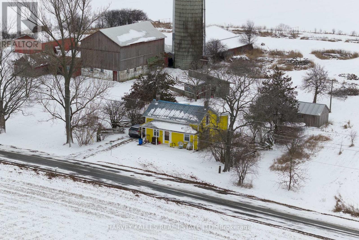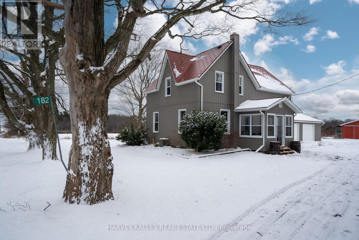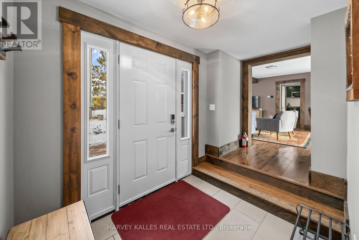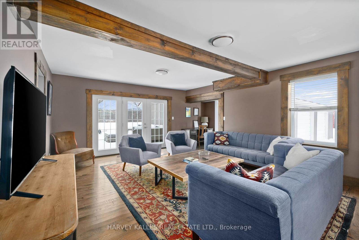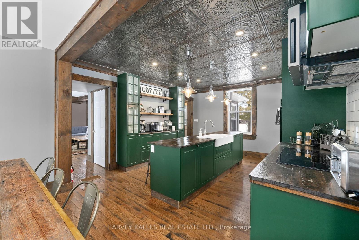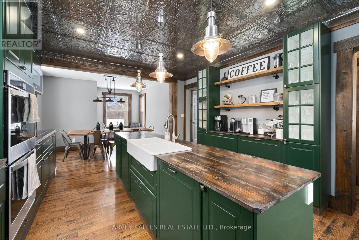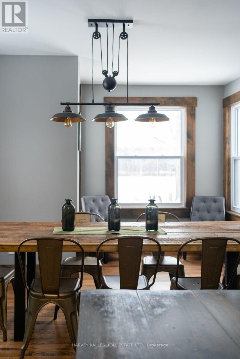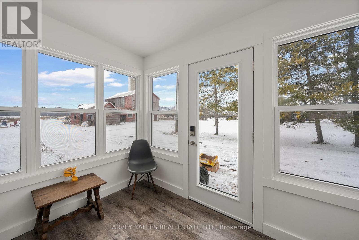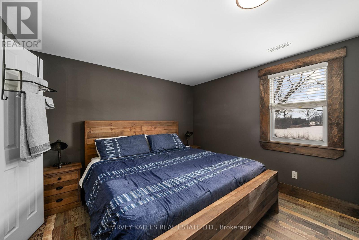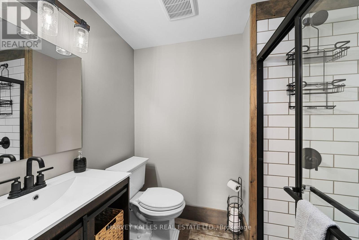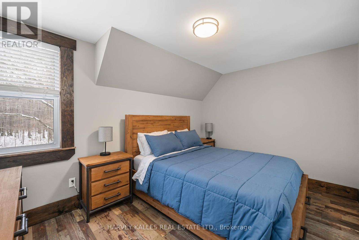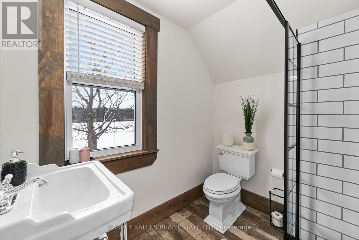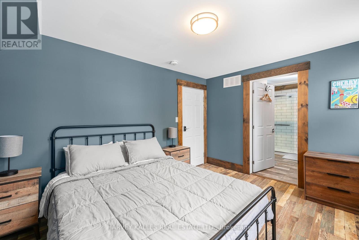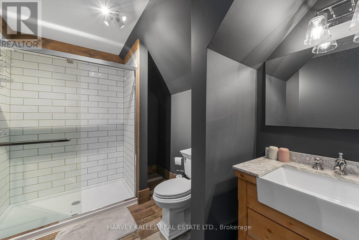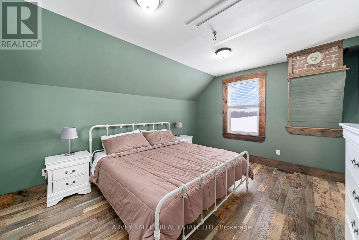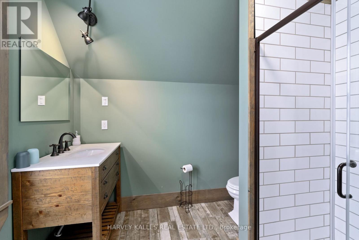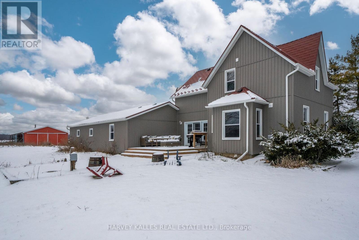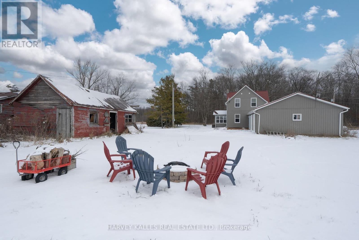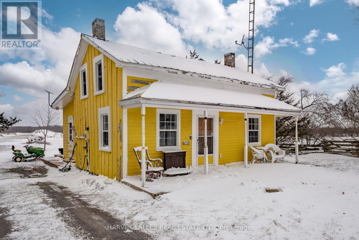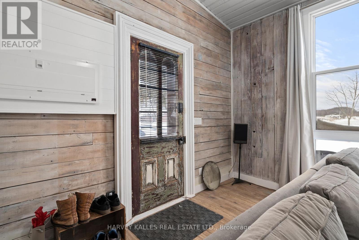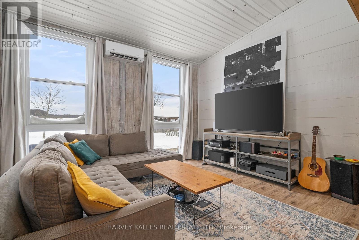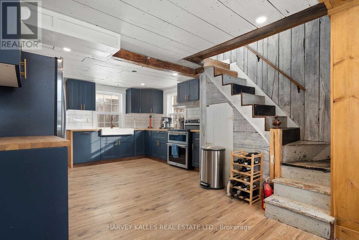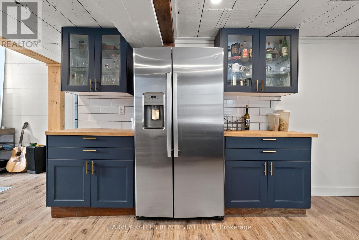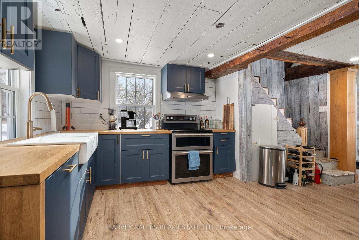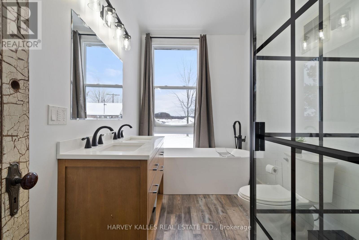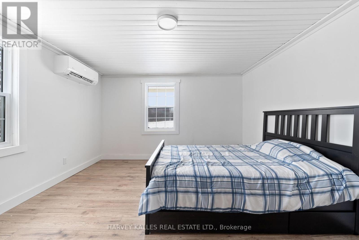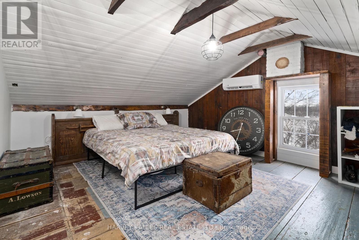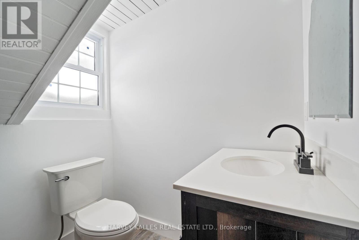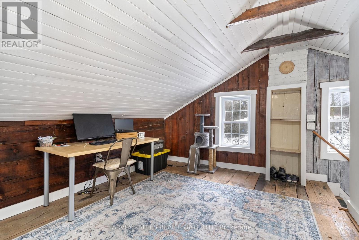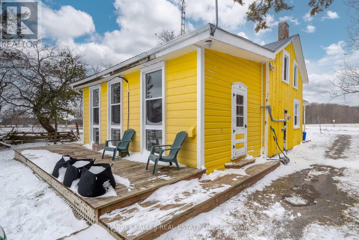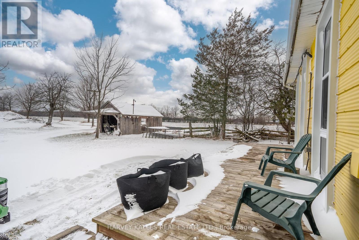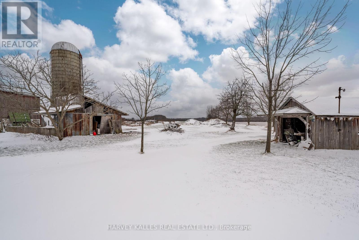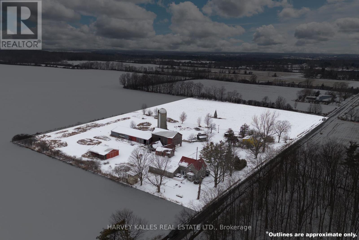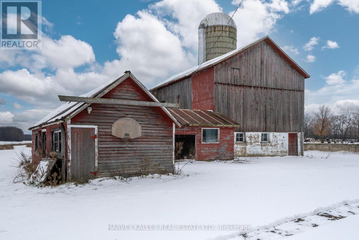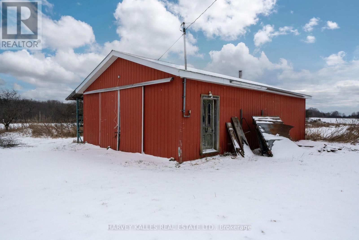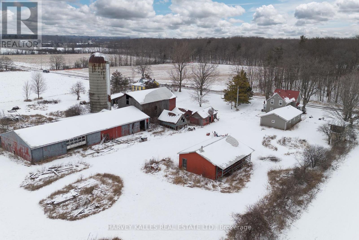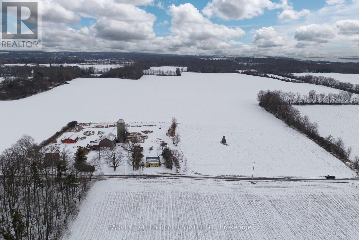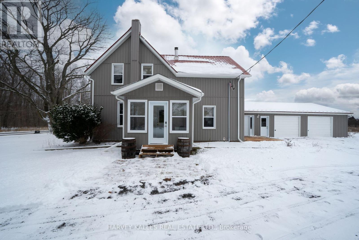6 Bedroom
7 Bathroom
Central Air Conditioning
Forced Air
Acreage
$1,599,000
Discover the epitome of rural living with this extraordinary 7+ acre property boasting two distinct residences and multiple outbuildings. The ""Taylor Davey Guesthouse"" main residence holds an active STA license and has been meticulously renovated. A charming 2-storey farmhouse, it features 4 bedrooms each with full ensuites, a spacious main floor lending itself to hosting & gathering, a front sunroom, and a double attached garage. The ""Yellow House"", a delightful 2 bedroom, 2 bathroom dwelling, has also undergone significant renovations and offers a rustic charm with modern flair. Sitting on just over 7 acres, an old dairy barn and multiple outbuildings offer versatility, and the potential for customization is boundless. Gardens! Animals! Or just relishing the open space. Set against a backdrop of farm fields between East & West Lakes, experience the allure of this idyllic property! **** EXTRAS **** Inclusions continued: Main House: double oven, induction stovetop, dishwasher, fridge, washer, dryer, hot water tanks (2), UV filtration system, water softener, electric light fixtures, window rods & coverings. See docs for additional info (id:28302)
Property Details
|
MLS® Number
|
X8023218 |
|
Property Type
|
Single Family |
|
Community Name
|
Hallowell |
|
Parking Space Total
|
10 |
Building
|
Bathroom Total
|
7 |
|
Bedrooms Above Ground
|
6 |
|
Bedrooms Total
|
6 |
|
Basement Development
|
Unfinished |
|
Basement Type
|
Crawl Space (unfinished) |
|
Construction Style Attachment
|
Detached |
|
Cooling Type
|
Central Air Conditioning |
|
Exterior Finish
|
Vinyl Siding |
|
Heating Fuel
|
Natural Gas |
|
Heating Type
|
Forced Air |
|
Stories Total
|
2 |
|
Type
|
House |
Parking
Land
|
Acreage
|
Yes |
|
Sewer
|
Septic System |
|
Size Irregular
|
736.51 X 430.37 Ft |
|
Size Total Text
|
736.51 X 430.37 Ft|5 - 9.99 Acres |
Rooms
| Level |
Type |
Length |
Width |
Dimensions |
|
Second Level |
Primary Bedroom |
4.79 m |
3.49 m |
4.79 m x 3.49 m |
|
Second Level |
Bathroom |
2.7 m |
2 m |
2.7 m x 2 m |
|
Second Level |
Bedroom 3 |
2.89 m |
3.98 m |
2.89 m x 3.98 m |
|
Second Level |
Bathroom |
2.25 m |
2 m |
2.25 m x 2 m |
|
Second Level |
Bedroom 4 |
4.1 m |
2.94 m |
4.1 m x 2.94 m |
|
Second Level |
Bathroom |
3.15 m |
2.2 m |
3.15 m x 2.2 m |
|
Main Level |
Living Room |
4.65 m |
5.77 m |
4.65 m x 5.77 m |
|
Main Level |
Kitchen |
4.03 m |
4.56 m |
4.03 m x 4.56 m |
|
Main Level |
Dining Room |
3.73 m |
3 m |
3.73 m x 3 m |
|
Main Level |
Bedroom |
4.97 m |
3 m |
4.97 m x 3 m |
|
Main Level |
Bathroom |
2.44 m |
1.55 m |
2.44 m x 1.55 m |
|
Main Level |
Sunroom |
3.04 m |
2.59 m |
3.04 m x 2.59 m |
Utilities
https://www.realtor.ca/real-estate/26448648/182-marisett-rd-prince-edward-county-hallowell

