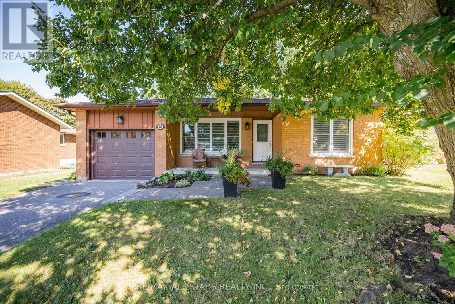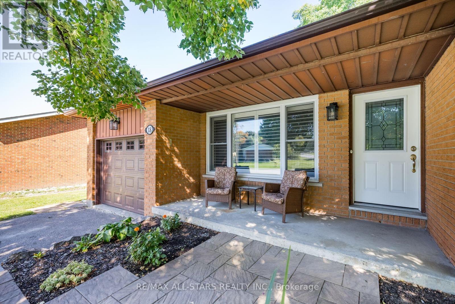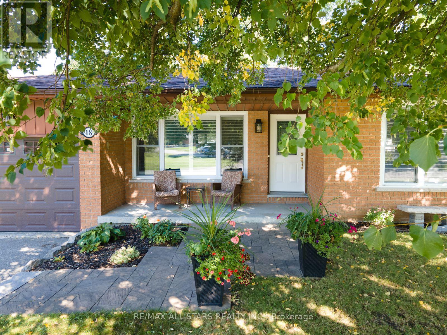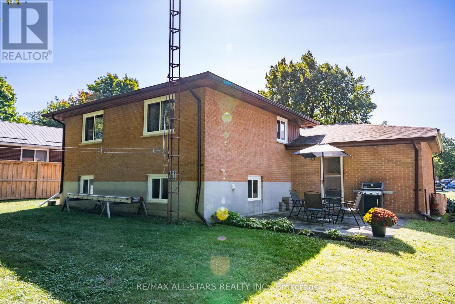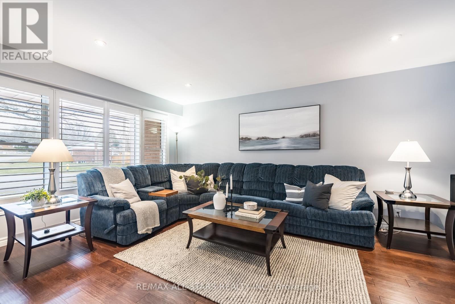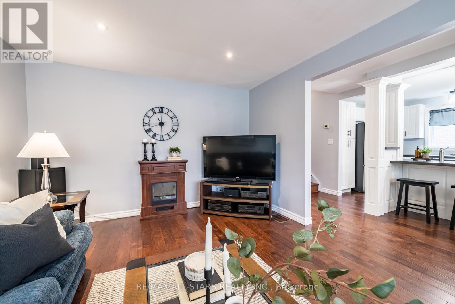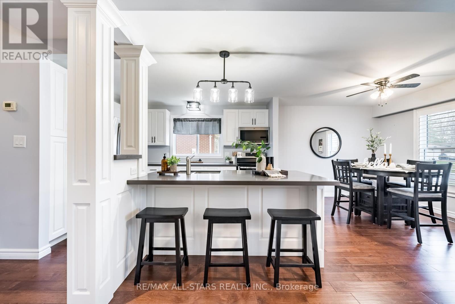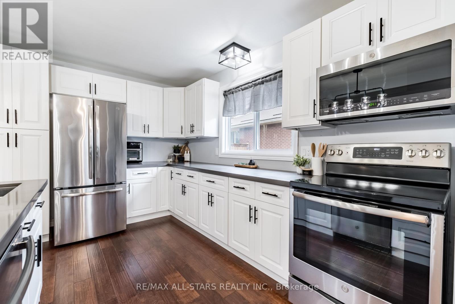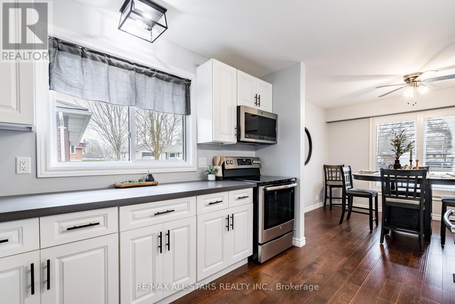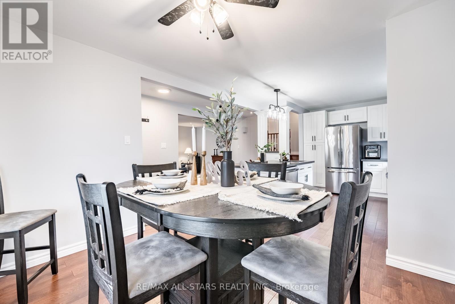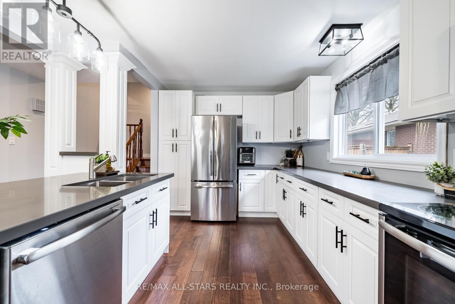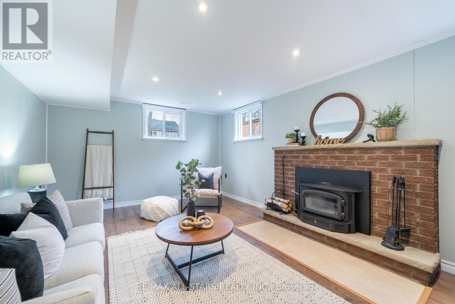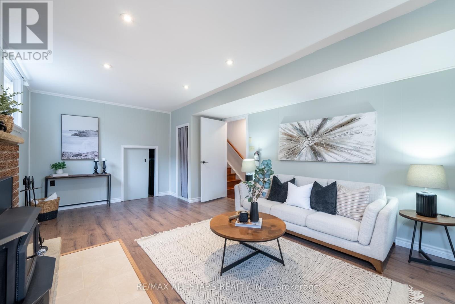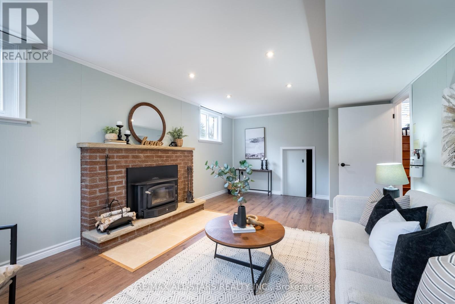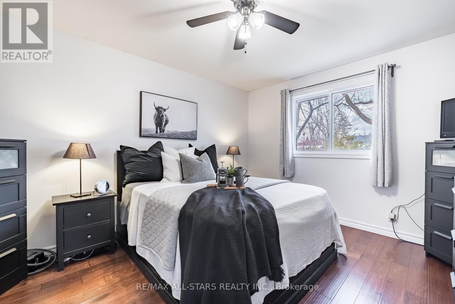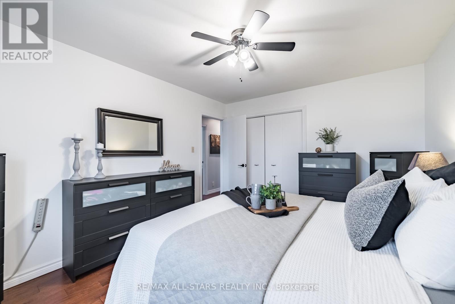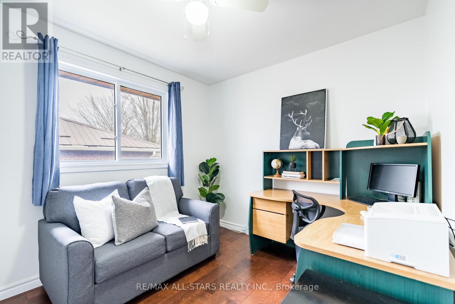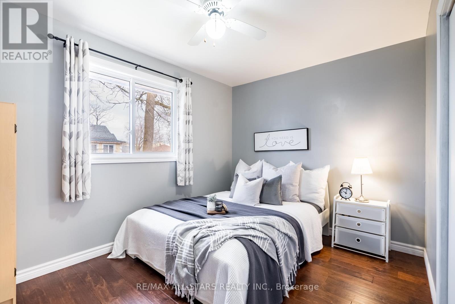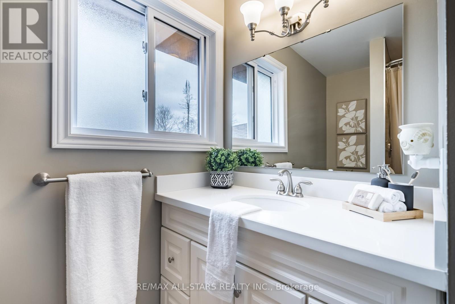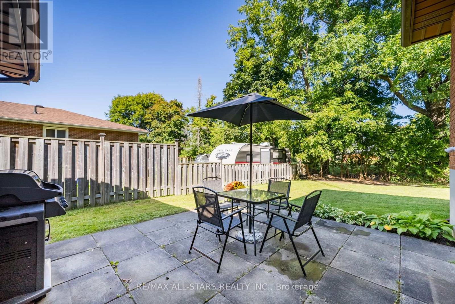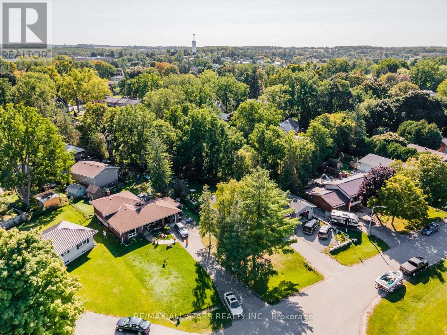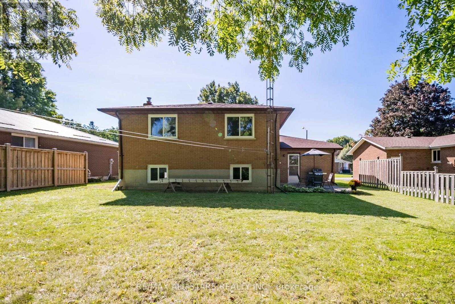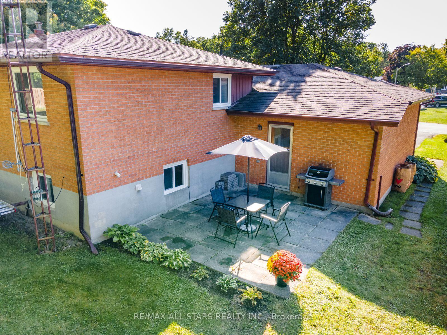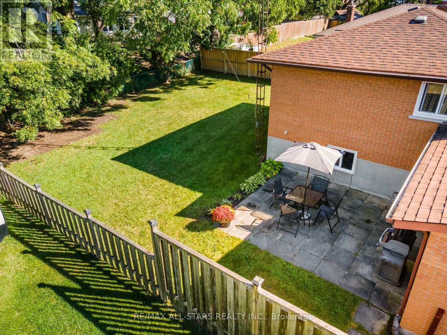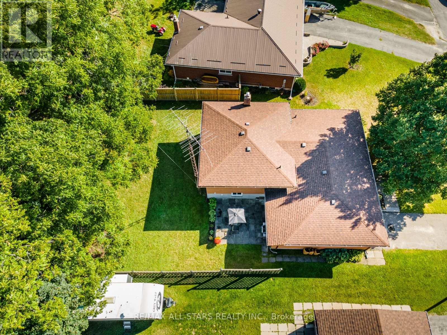3 Bedroom
2 Bathroom
Fireplace
Central Air Conditioning
Forced Air
$724,900
Updated and Remodeled - immaculate and maintained 3 level backsplit located in the heart of family friendly Cannington. Open concept eat-in kitchen complete with quartz countertops; centre island & engineered hardwood floors; living room & dining area with California shutters and engineered hardwood flooring; three good-sized bedrooms with updated 4 pc bath; lower level recently updated and includes woodstove & pot lights- great entertaining and family space. Updates include kitchen/living room 2020; main bath 2018; lower level recreation room 2024; garage door 2023; main floor and bedroom windows 2020. Outdoor patio area. Roof shingles +/- 4 years. Bright & airy home- Move right in! **** EXTRAS **** Front interlocking brick walkway with foundation garden beds for a great curb appeal; private rear patio - mature tree surround (id:28302)
Property Details
|
MLS® Number
|
N8179010 |
|
Property Type
|
Single Family |
|
Community Name
|
Cannington |
|
Amenities Near By
|
Place Of Worship, Schools |
|
Community Features
|
Community Centre |
|
Parking Space Total
|
3 |
Building
|
Bathroom Total
|
2 |
|
Bedrooms Above Ground
|
3 |
|
Bedrooms Total
|
3 |
|
Basement Development
|
Partially Finished |
|
Basement Type
|
N/a (partially Finished) |
|
Construction Style Attachment
|
Detached |
|
Construction Style Split Level
|
Backsplit |
|
Cooling Type
|
Central Air Conditioning |
|
Exterior Finish
|
Brick |
|
Fireplace Present
|
Yes |
|
Heating Fuel
|
Natural Gas |
|
Heating Type
|
Forced Air |
|
Type
|
House |
Parking
Land
|
Acreage
|
No |
|
Land Amenities
|
Place Of Worship, Schools |
|
Size Irregular
|
60.02 X 108.12 Ft ; Irregular |
|
Size Total Text
|
60.02 X 108.12 Ft ; Irregular |
Rooms
| Level |
Type |
Length |
Width |
Dimensions |
|
Second Level |
Primary Bedroom |
3.33 m |
4 m |
3.33 m x 4 m |
|
Second Level |
Bedroom 2 |
2.74 m |
3.8 m |
2.74 m x 3.8 m |
|
Second Level |
Bedroom 3 |
2.73 m |
2.98 m |
2.73 m x 2.98 m |
|
Basement |
Laundry Room |
4.24 m |
3.35 m |
4.24 m x 3.35 m |
|
Lower Level |
Recreational, Games Room |
6.56 m |
3.75 m |
6.56 m x 3.75 m |
|
Main Level |
Kitchen |
3.45 m |
6.88 m |
3.45 m x 6.88 m |
|
Main Level |
Living Room |
3.58 m |
5.26 m |
3.58 m x 5.26 m |
Utilities
|
Sewer
|
Installed |
|
Natural Gas
|
Installed |
|
Electricity
|
Installed |
https://www.realtor.ca/real-estate/26678317/18-heron-dr-brock-cannington

