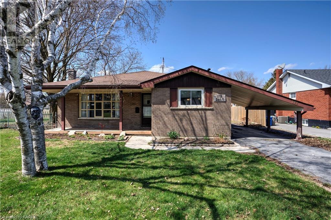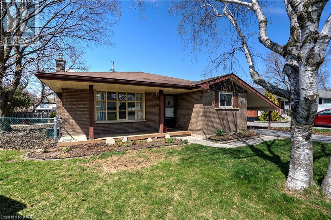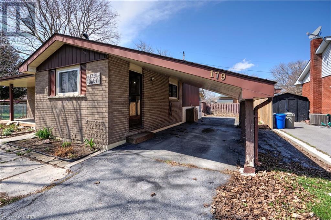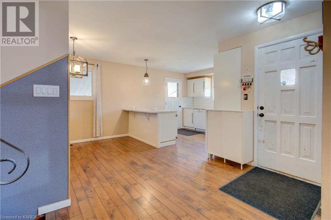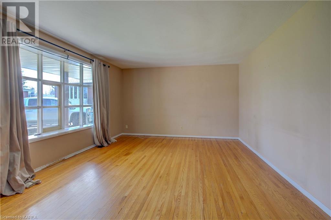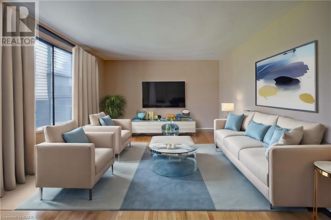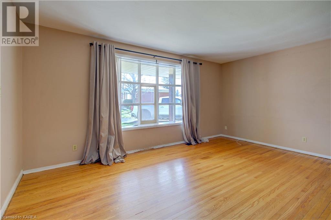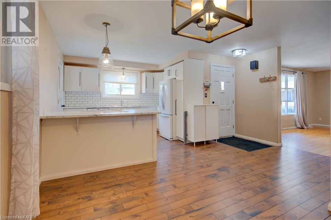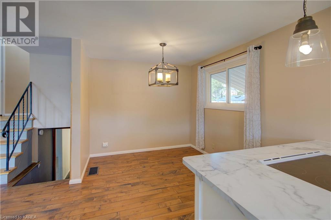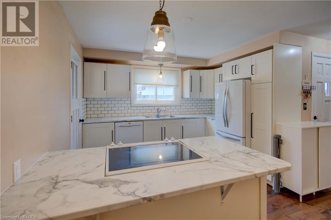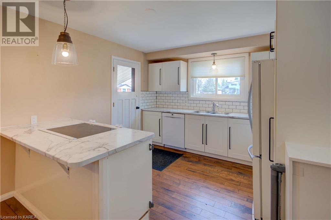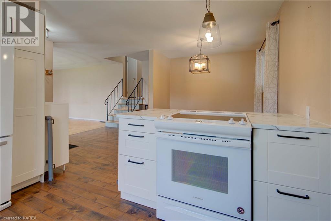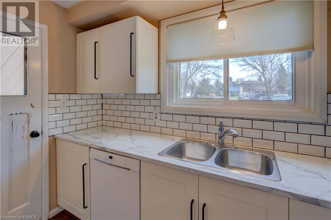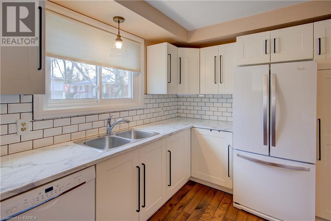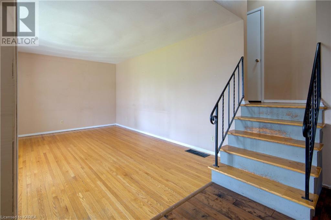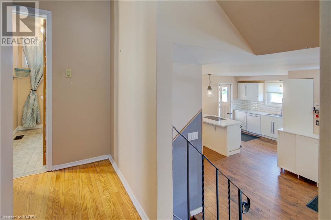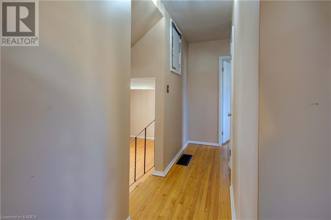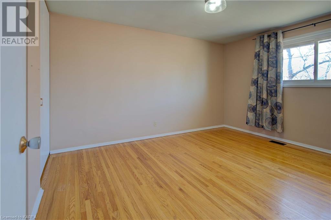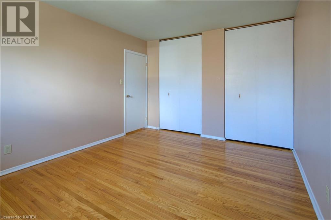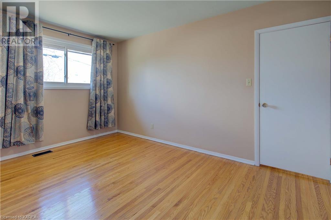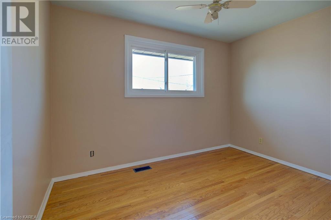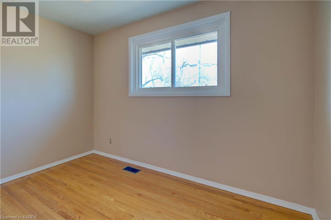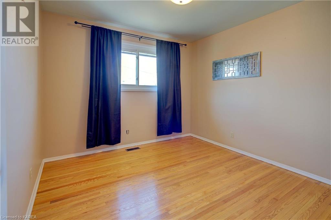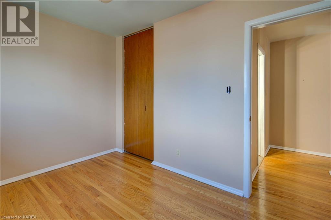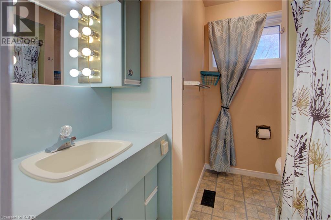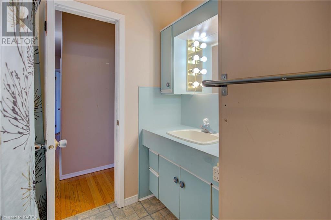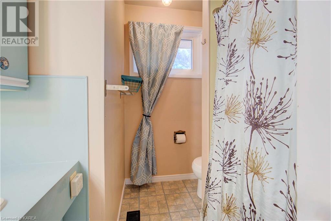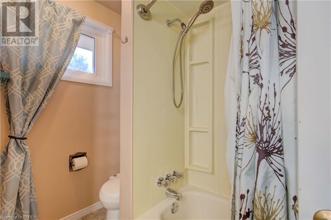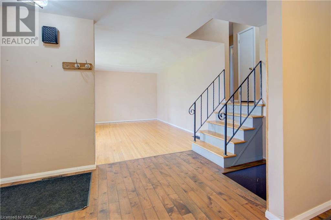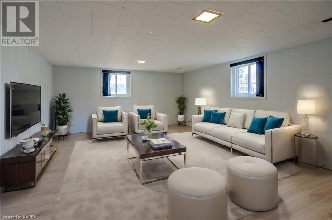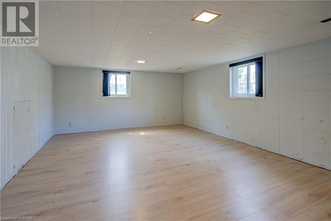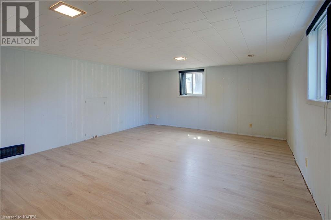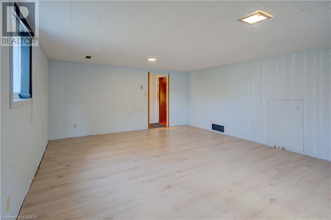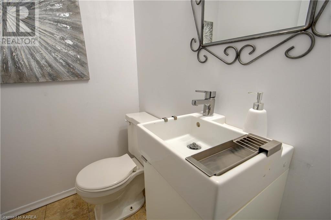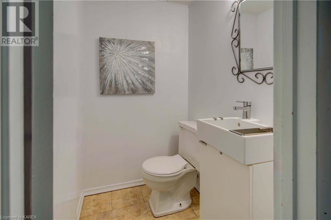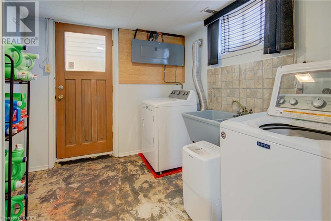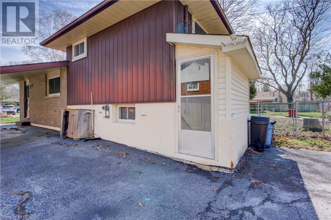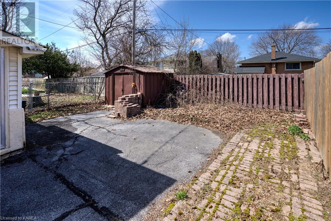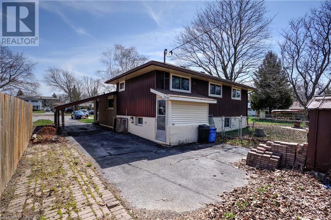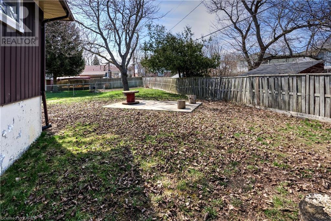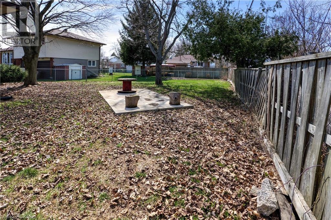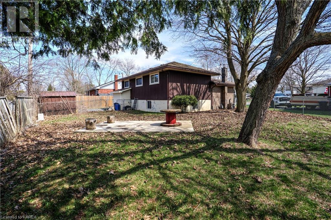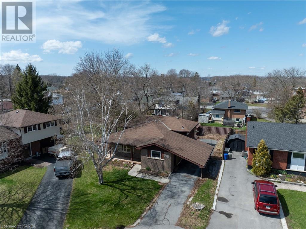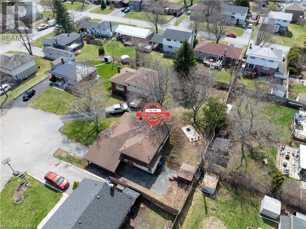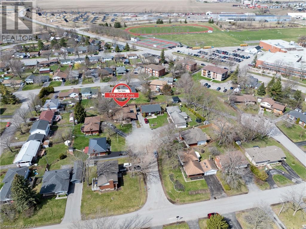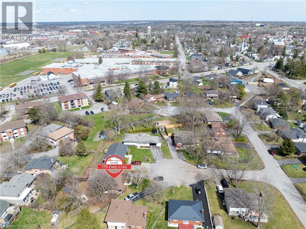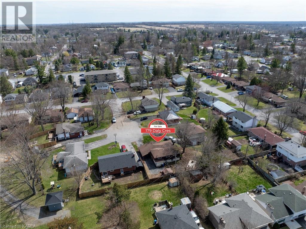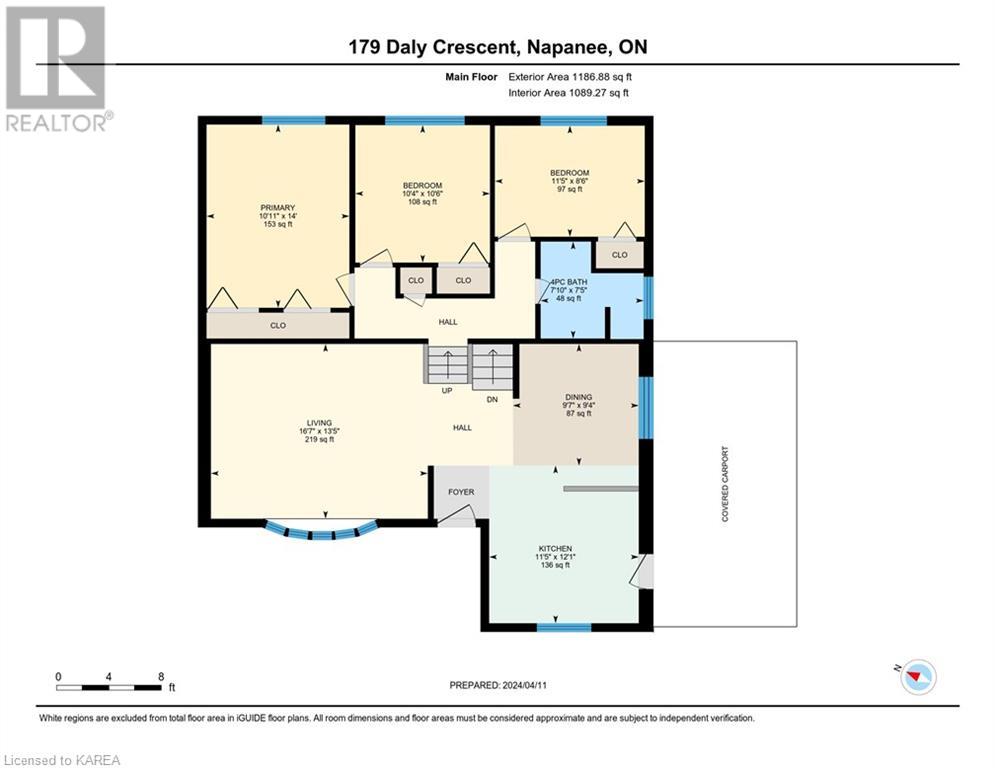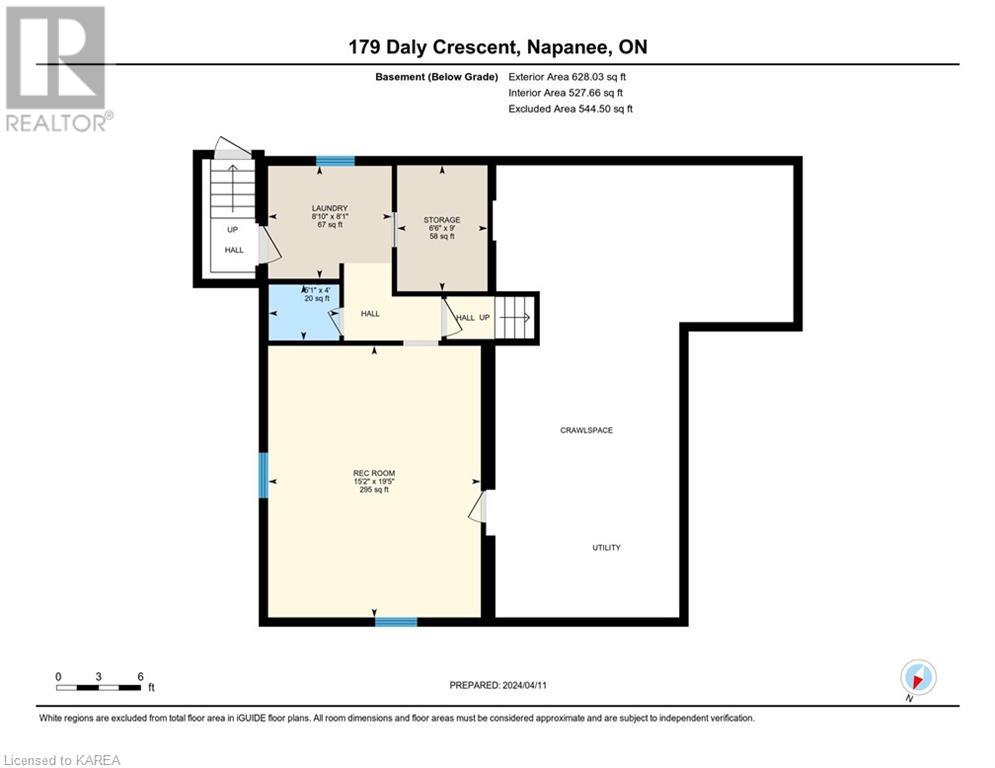3 Bedroom
2 Bathroom
1619
Central Air Conditioning
Forced Air
$474,900
Welcome to 179 Daly Crescent located in the heart of Napanee. This three bedroom one and a half bath home with a covered front porch and carport is ready for its new owners. You'll fall in love with the renovated open concept kitchen and dining area with breakfast bar, its classic subway tile backsplash, newer lighting and appliances. The living room features a big bay window that allows lots of light to flow throughout. Upstairs has three good sized bedrooms and a retro bathroom with a vanity that will have you feeling like a movie star. Downstairs you'll find a bright & spacious rec room with new laminate flooring, two piece bath, laundry room, storage area and a separate outside entrance with covered stairs leading to the side yard. The large backyard is fully fenced and features a concrete patio area for entertaining or hot tub hook up. This cul-de-sac location is perfect for those looking to be off busy streets and is in walking distance to parks, the local hospital, Elementary and Secondary Schools. All appliances included. Quick possession available! This home requires some cosmetic updating but has so much going for it that you won't want to miss it. Book your showing today! (id:28302)
Property Details
|
MLS® Number
|
40570768 |
|
Property Type
|
Single Family |
|
Amenities Near By
|
Golf Nearby, Hospital, Place Of Worship, Playground, Schools, Shopping |
|
Features
|
Cul-de-sac |
|
Parking Space Total
|
3 |
|
Structure
|
Shed, Porch |
Building
|
Bathroom Total
|
2 |
|
Bedrooms Above Ground
|
3 |
|
Bedrooms Total
|
3 |
|
Appliances
|
Dryer, Freezer, Refrigerator, Stove, Washer |
|
Basement Development
|
Partially Finished |
|
Basement Type
|
Full (partially Finished) |
|
Constructed Date
|
1964 |
|
Construction Style Attachment
|
Detached |
|
Cooling Type
|
Central Air Conditioning |
|
Exterior Finish
|
Brick, Vinyl Siding |
|
Half Bath Total
|
1 |
|
Heating Fuel
|
Natural Gas |
|
Heating Type
|
Forced Air |
|
Size Interior
|
1619 |
|
Type
|
House |
|
Utility Water
|
Municipal Water |
Parking
Land
|
Access Type
|
Road Access |
|
Acreage
|
No |
|
Land Amenities
|
Golf Nearby, Hospital, Place Of Worship, Playground, Schools, Shopping |
|
Sewer
|
Municipal Sewage System |
|
Size Depth
|
130 Ft |
|
Size Frontage
|
41 Ft |
|
Size Total Text
|
Under 1/2 Acre |
|
Zoning Description
|
R2 |
Rooms
| Level |
Type |
Length |
Width |
Dimensions |
|
Second Level |
4pc Bathroom |
|
|
7'10'' x 7'5'' |
|
Second Level |
Bedroom |
|
|
11'5'' x 8'6'' |
|
Second Level |
Bedroom |
|
|
10'4'' x 10'6'' |
|
Second Level |
Primary Bedroom |
|
|
10'1'' x 14'0'' |
|
Basement |
2pc Bathroom |
|
|
4'0'' x 6'1'' |
|
Basement |
Storage |
|
|
6'6'' x 9'0'' |
|
Basement |
Laundry Room |
|
|
8'10'' x 8'1'' |
|
Basement |
Recreation Room |
|
|
19'5'' x 15'2'' |
|
Main Level |
Living Room |
|
|
16'7'' x 13'5'' |
|
Main Level |
Dining Room |
|
|
9'7'' x 9'4'' |
|
Main Level |
Kitchen |
|
|
11'5'' x 12'1'' |
https://www.realtor.ca/real-estate/26743289/179-daly-crescent-napanee

