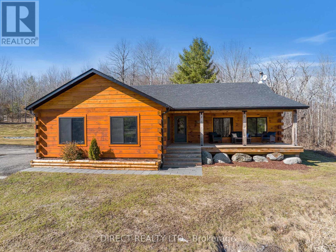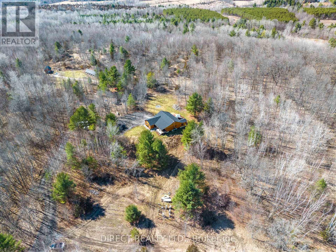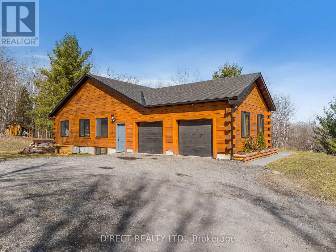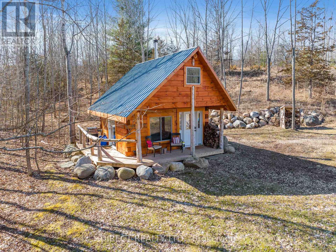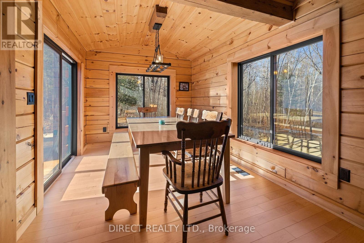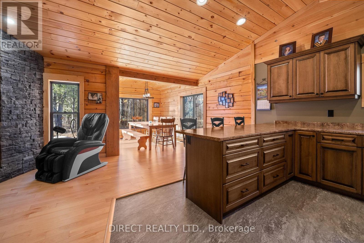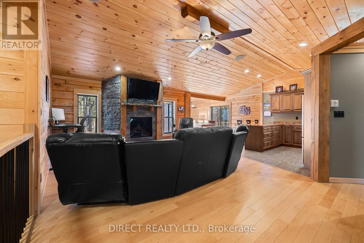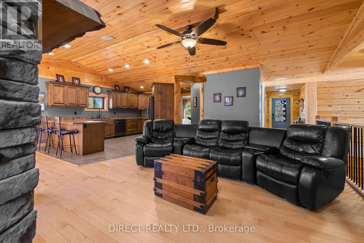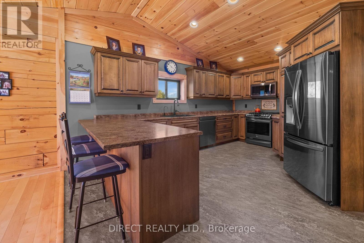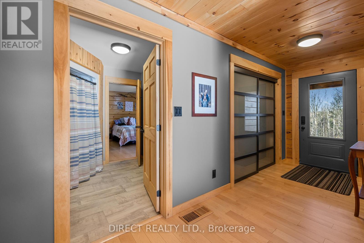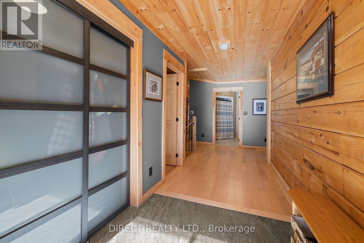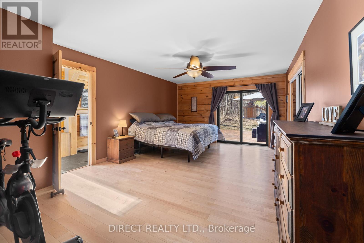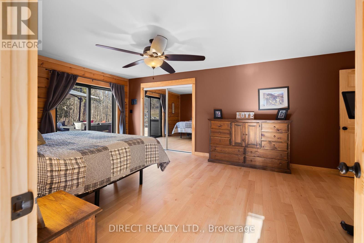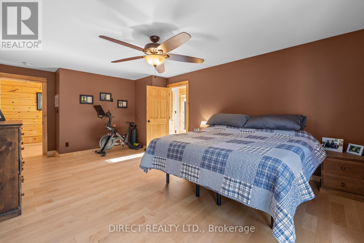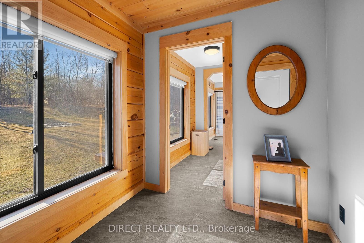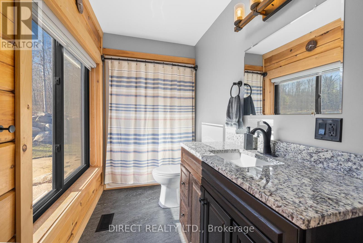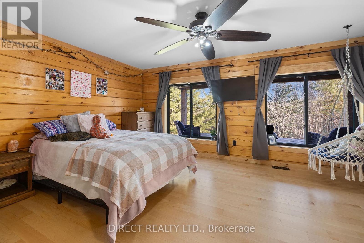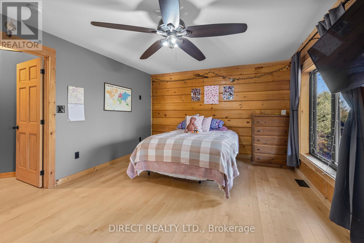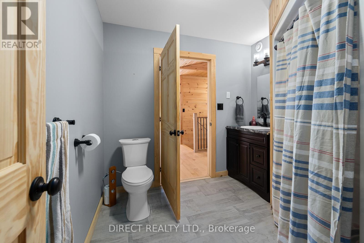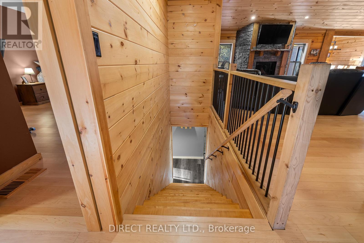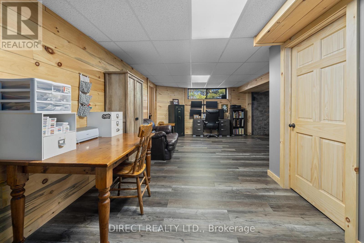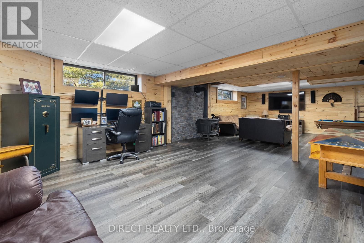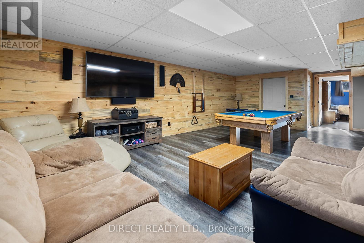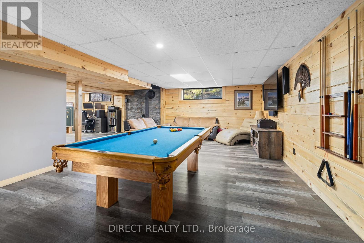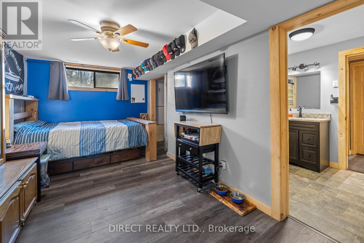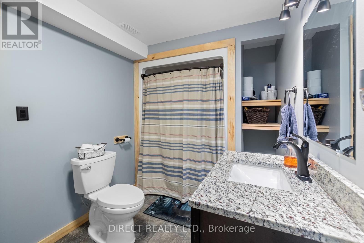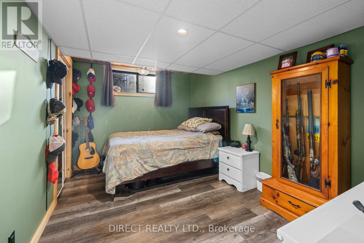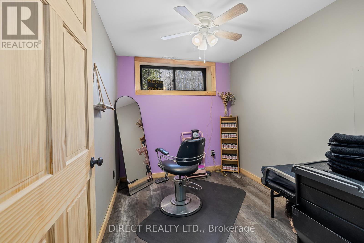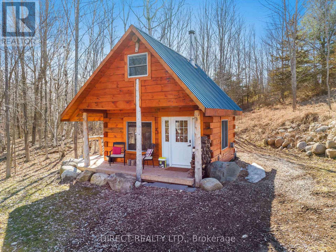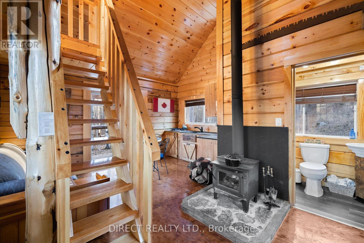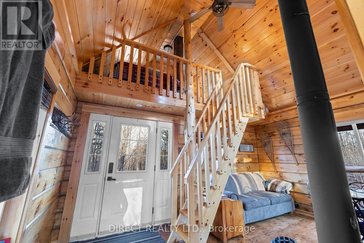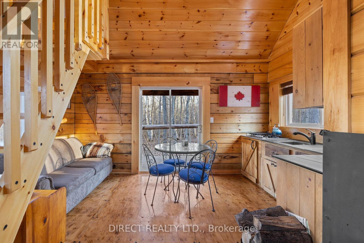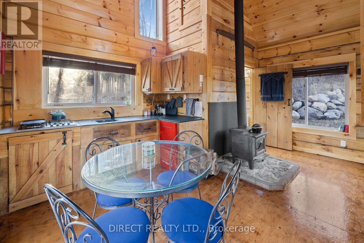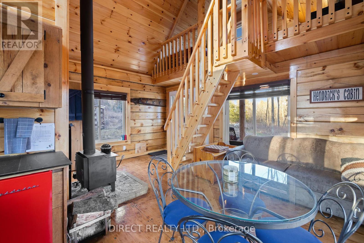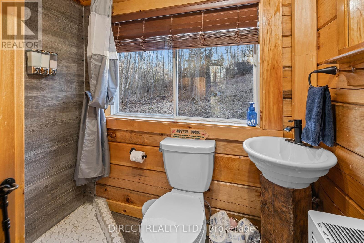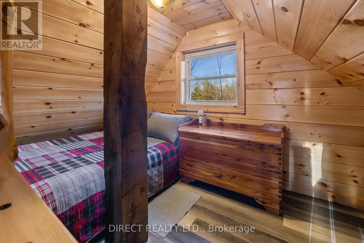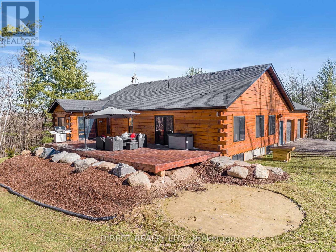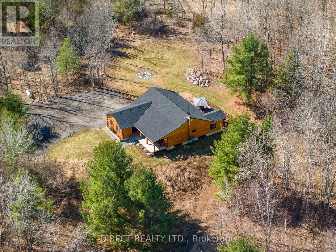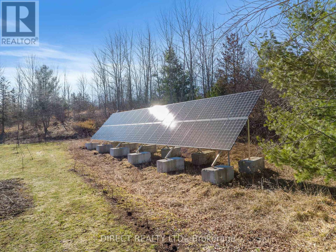5 Bedroom
3 Bathroom
Bungalow
Fireplace
Above Ground Pool
Central Air Conditioning
Forced Air
Acreage
$1,299,000
Experience the tranquility of rural living! Unwind and indulge in your own secluded 20-acre off-grid haven. This estate boasts a charming 5-bedroom, 3-bathroom log residence (constructed in 2020) along with an income-generating guest log cabin (acclaimed with a 5-star rating on Airbnb). Furthermore, the property showcases various auxiliary structures such as a woodshed and a chicken coop, complemented by flourishing fruit trees, grapevines, berries, winding trails, an apiary, a sizable pond, and abundant wildlife. There are woodstoves in both the main house and cabin. Embrace modern amenities just 20 minutes north of Belleville and the 401. Don't miss out on this exceptional opportunity to embrace the serenity of country living it's awaiting your presence! (id:28302)
Property Details
|
MLS® Number
|
X8138928 |
|
Property Type
|
Single Family |
|
Features
|
Country Residential |
|
Parking Space Total
|
32 |
|
Pool Type
|
Above Ground Pool |
Building
|
Bathroom Total
|
3 |
|
Bedrooms Above Ground
|
2 |
|
Bedrooms Below Ground
|
3 |
|
Bedrooms Total
|
5 |
|
Architectural Style
|
Bungalow |
|
Basement Development
|
Finished |
|
Basement Type
|
N/a (finished) |
|
Cooling Type
|
Central Air Conditioning |
|
Exterior Finish
|
Log |
|
Fireplace Present
|
Yes |
|
Heating Fuel
|
Propane |
|
Heating Type
|
Forced Air |
|
Stories Total
|
1 |
|
Type
|
House |
Parking
Land
|
Acreage
|
Yes |
|
Sewer
|
Septic System |
|
Size Irregular
|
248 X 1926 Ft ; L Shaped |
|
Size Total Text
|
248 X 1926 Ft ; L Shaped|10 - 24.99 Acres |
|
Surface Water
|
Lake/pond |
Rooms
| Level |
Type |
Length |
Width |
Dimensions |
|
Lower Level |
Recreational, Games Room |
7.79 m |
10.92 m |
7.79 m x 10.92 m |
|
Lower Level |
Bedroom 3 |
4.05 m |
2.83 m |
4.05 m x 2.83 m |
|
Lower Level |
Bedroom 4 |
5.44 m |
2.92 m |
5.44 m x 2.92 m |
|
Lower Level |
Bedroom 5 |
2.34 m |
2.91 m |
2.34 m x 2.91 m |
|
Main Level |
Dining Room |
2.79 m |
531 m |
2.79 m x 531 m |
|
Main Level |
Kitchen |
5.18 m |
3.96 m |
5.18 m x 3.96 m |
|
Main Level |
Living Room |
6.05 m |
5.18 m |
6.05 m x 5.18 m |
|
Main Level |
Primary Bedroom |
5.84 m |
3.96 m |
5.84 m x 3.96 m |
|
Main Level |
Bedroom 2 |
3.81 m |
4.98 m |
3.81 m x 4.98 m |
|
Main Level |
Bathroom |
|
|
Measurements not available |
|
Main Level |
Bathroom |
|
|
Measurements not available |
Utilities
https://www.realtor.ca/real-estate/26617954/152a-wannamaker-rd-stirling-rawdon

