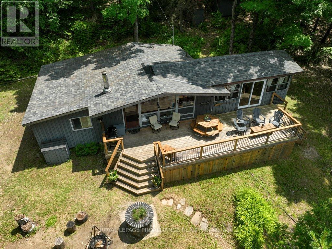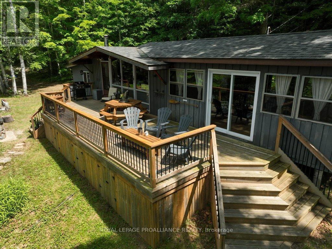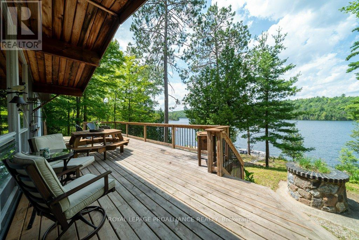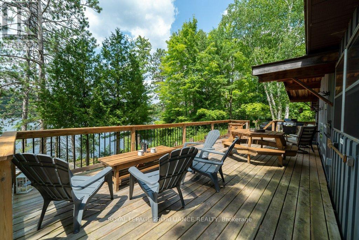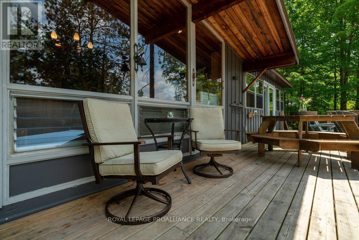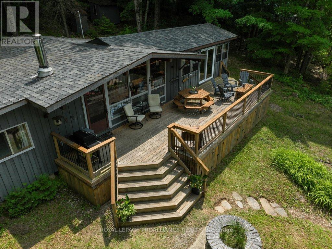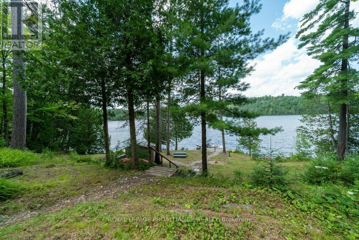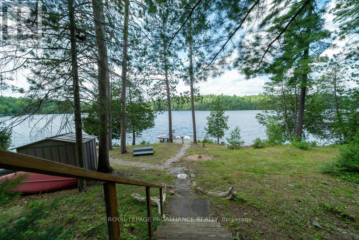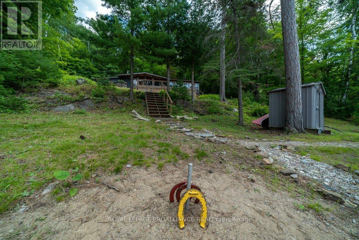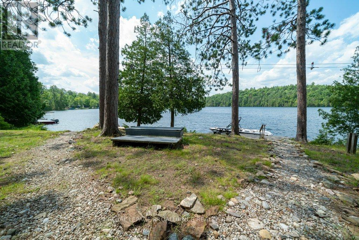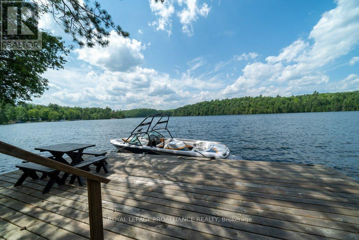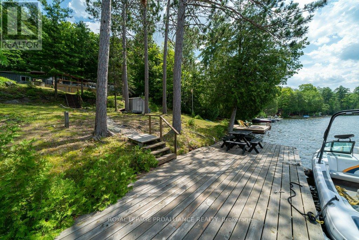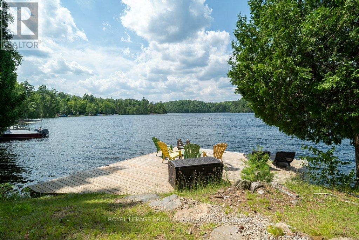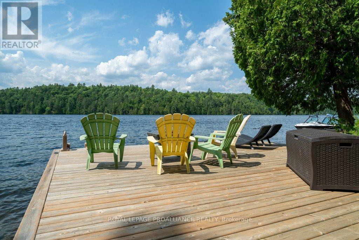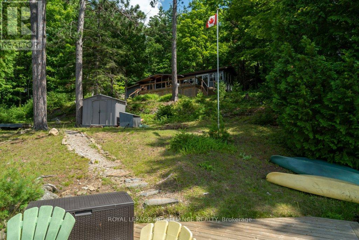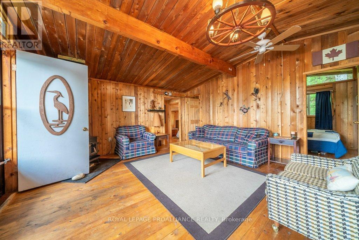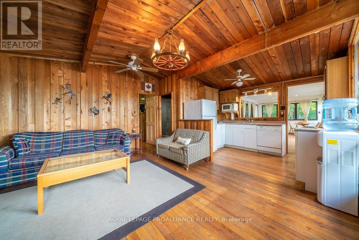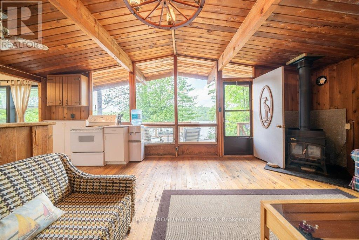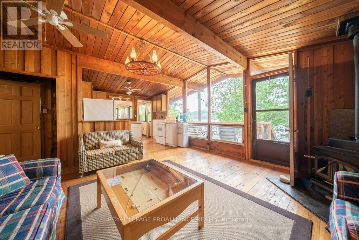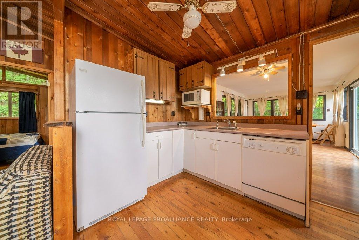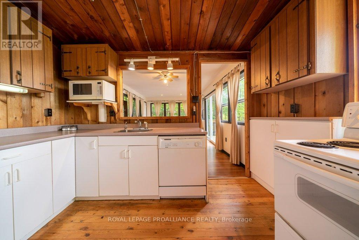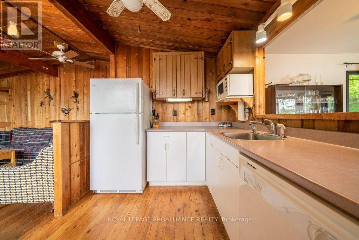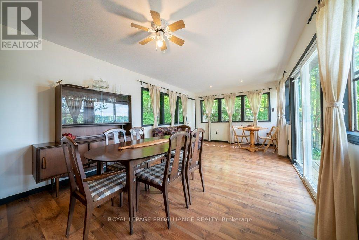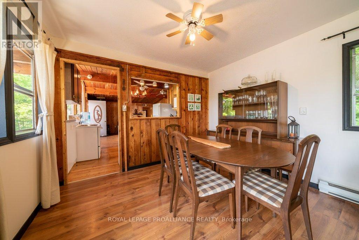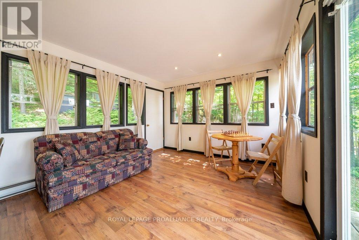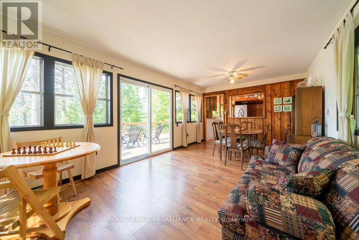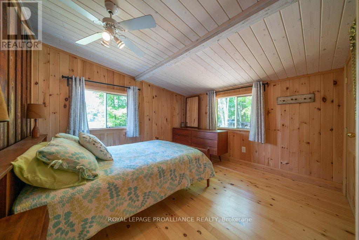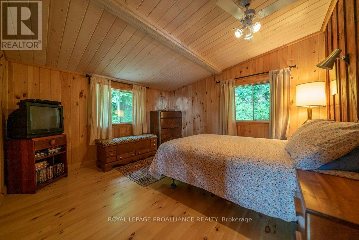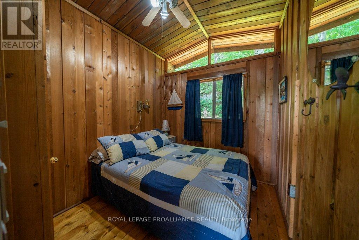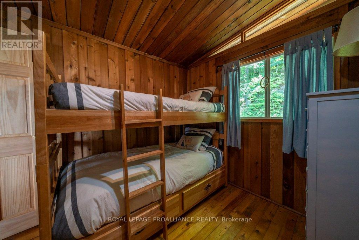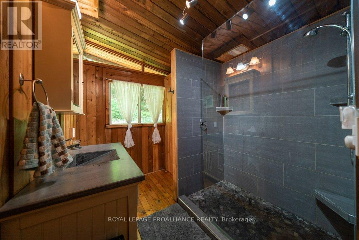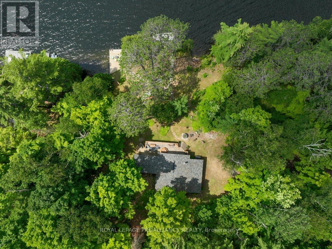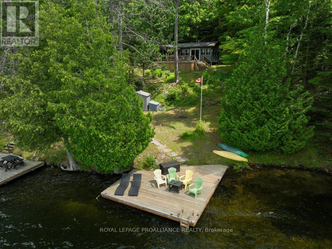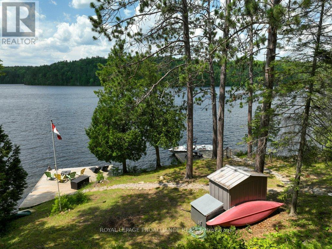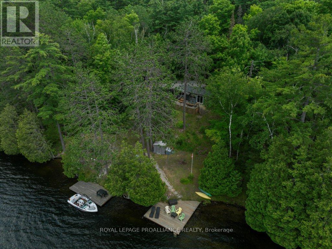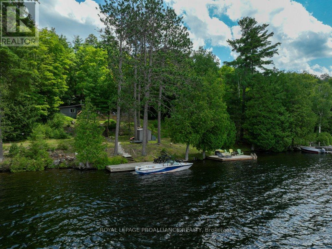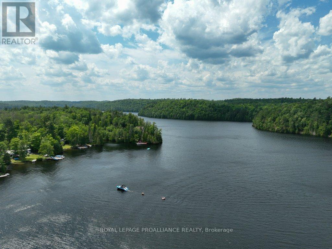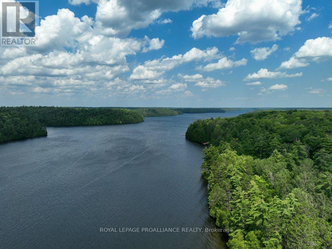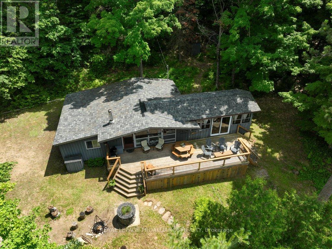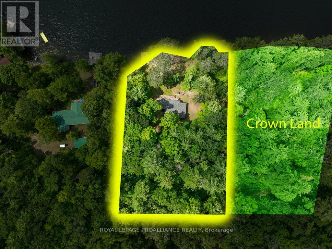4 Bedroom
1 Bathroom
Bungalow
Baseboard Heaters
Waterfront
$849,500
Come and Discover the charm of Kashwakamak Lake, renowned for its excellent walleye and small mouth bass fishing and a part of the Mississippi River Canoe Route.This cottage property, located on the south shores of Kashwakamak, is well positioned for great water activities, fabulous sunset views and 150' of pristine waterfront, and plenty of room for family &friends to explore the great outdoors!! Crown Land beside and across the lake ensures privacy from development. A traditional 1 story, Viceroy model cottage, includes living room with woodstove,kitchen, dining room addition and family room with walkout to the lakeside deck; 4 bedrooms and a newly renovated bathroom with walk in shower. Great storage/closet spaces and laundry room help to support your summer lifestyle. This 3 season cottage, has many amenities to enjoy most of the year. Keep guests entertained with daytime activities on the dock, swimming, boating around the lake or barbequing on the deck. (id:28302)
Property Details
|
MLS® Number
|
X8155004 |
|
Property Type
|
Single Family |
|
Amenities Near By
|
Marina, Place Of Worship |
|
Community Features
|
Community Centre |
|
Features
|
Recreational |
|
Parking Space Total
|
4 |
|
Water Front Type
|
Waterfront |
Building
|
Bathroom Total
|
1 |
|
Bedrooms Above Ground
|
4 |
|
Bedrooms Total
|
4 |
|
Architectural Style
|
Bungalow |
|
Construction Style Attachment
|
Detached |
|
Exterior Finish
|
Wood |
|
Heating Fuel
|
Electric |
|
Heating Type
|
Baseboard Heaters |
|
Stories Total
|
1 |
|
Type
|
House |
Land
|
Acreage
|
No |
|
Land Amenities
|
Marina, Place Of Worship |
|
Sewer
|
Septic System |
|
Size Irregular
|
150.92 X 245 Ft |
|
Size Total Text
|
150.92 X 245 Ft|1/2 - 1.99 Acres |
|
Surface Water
|
Lake/pond |
Rooms
| Level |
Type |
Length |
Width |
Dimensions |
|
Main Level |
Living Room |
3.45 m |
3.83 m |
3.45 m x 3.83 m |
|
Main Level |
Kitchen |
3.38 m |
2.35 m |
3.38 m x 2.35 m |
|
Main Level |
Dining Room |
3.45 m |
2.13 m |
3.45 m x 2.13 m |
|
Main Level |
Family Room |
3.45 m |
3.83 m |
3.45 m x 3.83 m |
|
Main Level |
Laundry Room |
1.3 m |
1.2 m |
1.3 m x 1.2 m |
|
Main Level |
Bathroom |
2.74 m |
2.31 m |
2.74 m x 2.31 m |
|
Main Level |
Primary Bedroom |
3.38 m |
3.5 m |
3.38 m x 3.5 m |
|
Main Level |
Bedroom 2 |
3.36 m |
3.49 m |
3.36 m x 3.49 m |
|
Main Level |
Bedroom 3 |
3.02 m |
2.35 m |
3.02 m x 2.35 m |
|
Main Level |
Bedroom 4 |
3.02 m |
2.33 m |
3.02 m x 2.33 m |
Utilities
https://www.realtor.ca/real-estate/26640575/1441b-south-kash-lake-lane-north-frontenac

