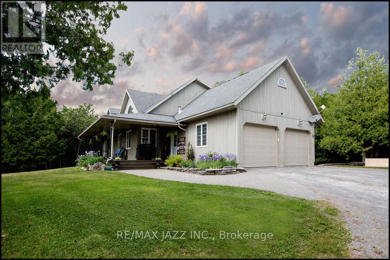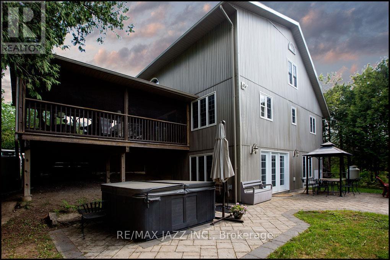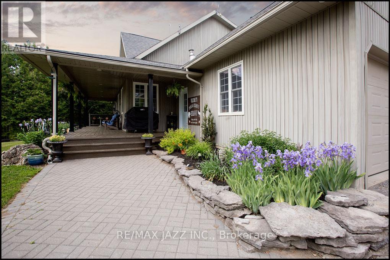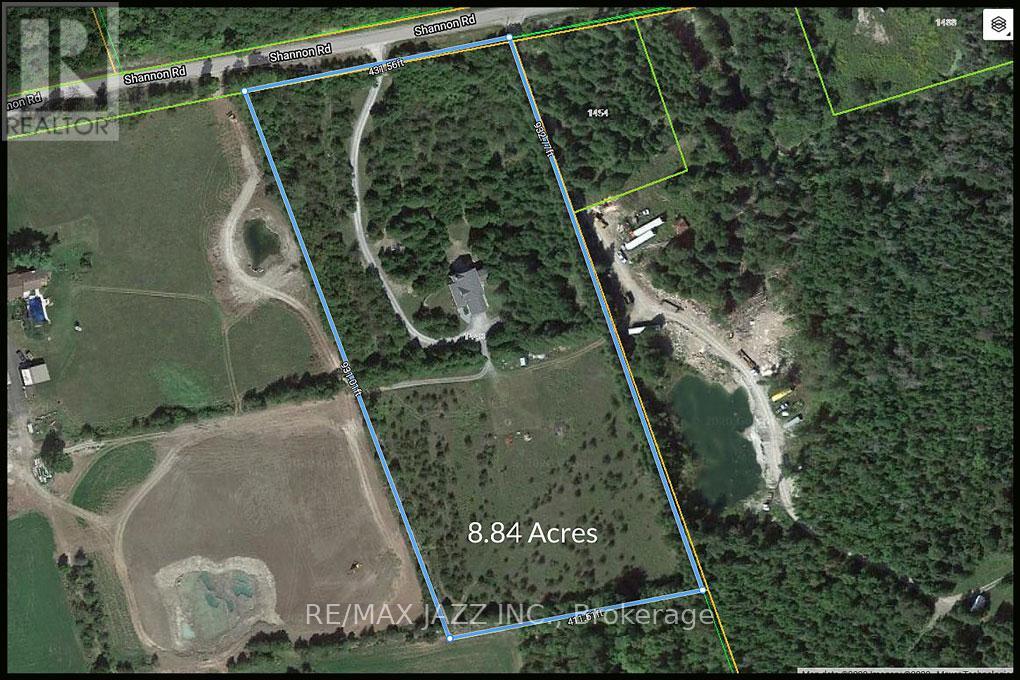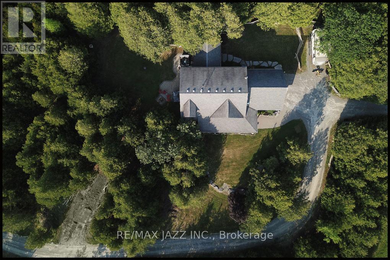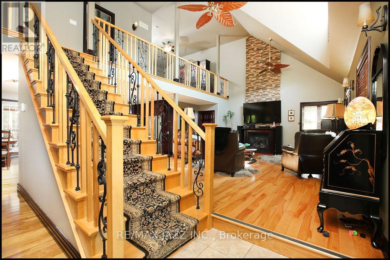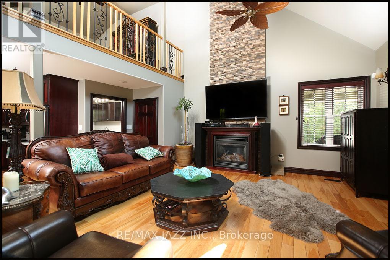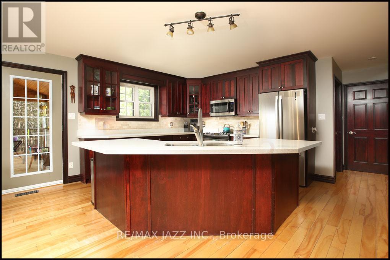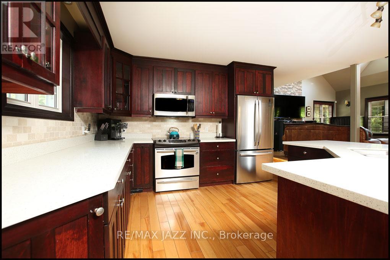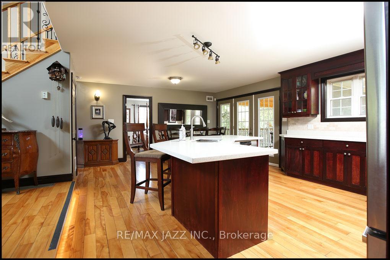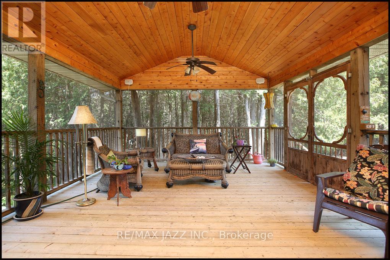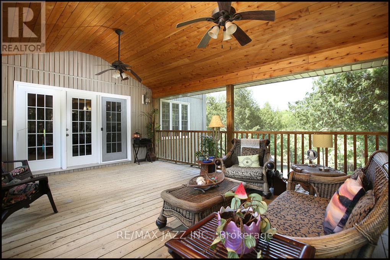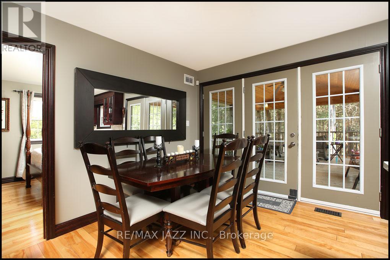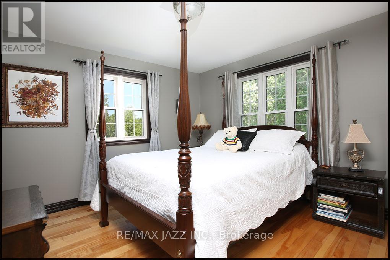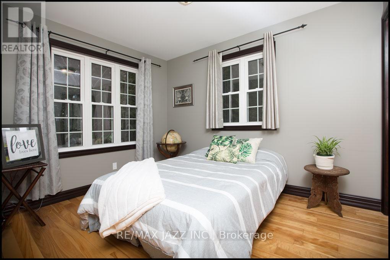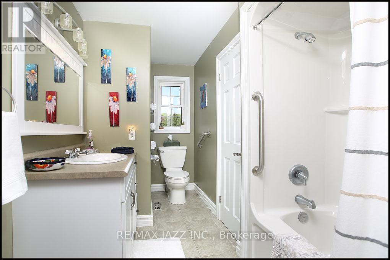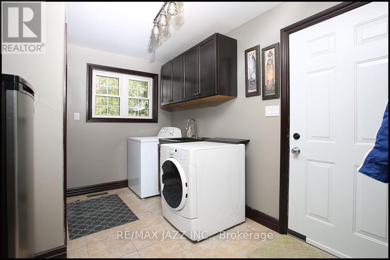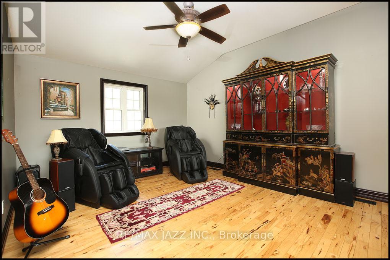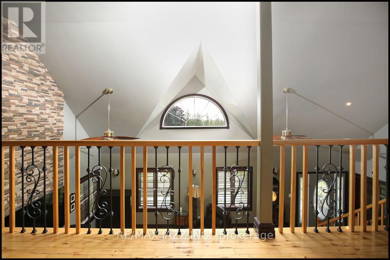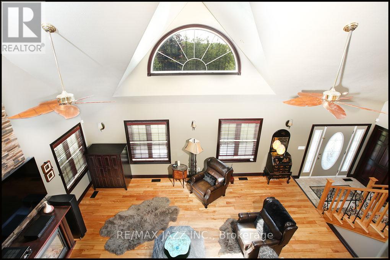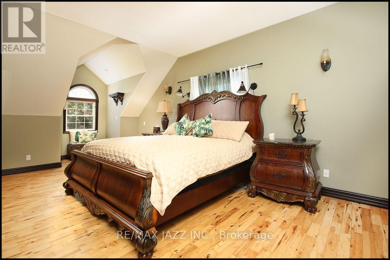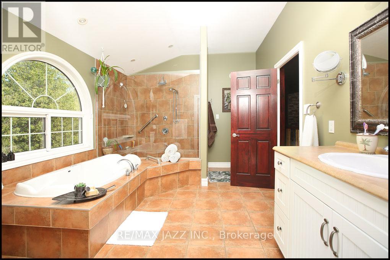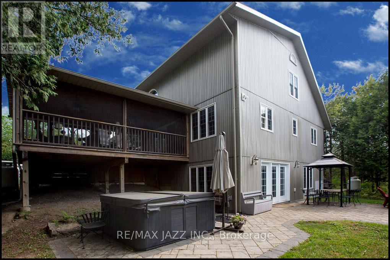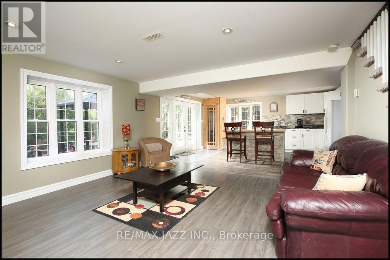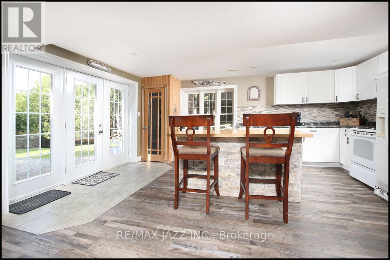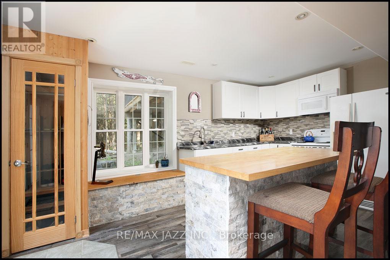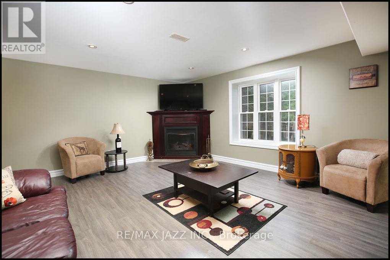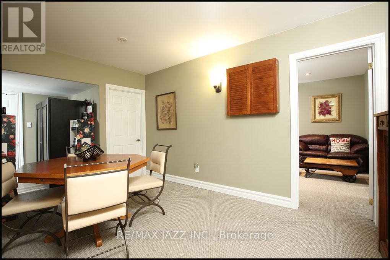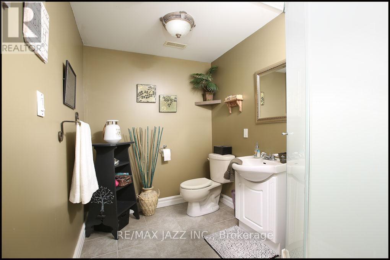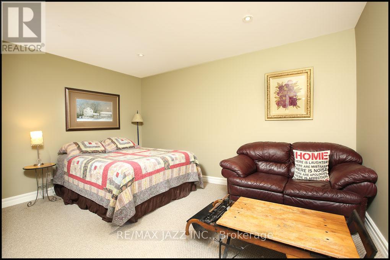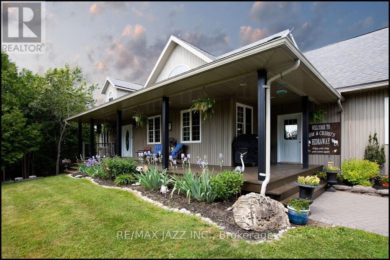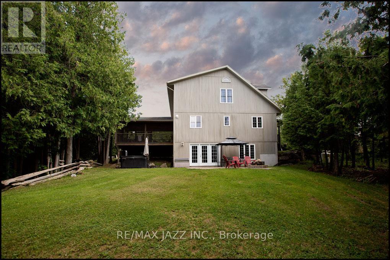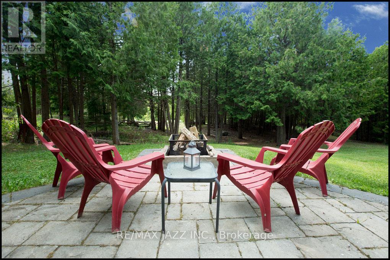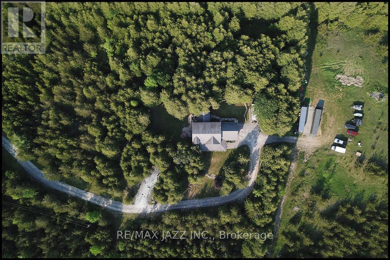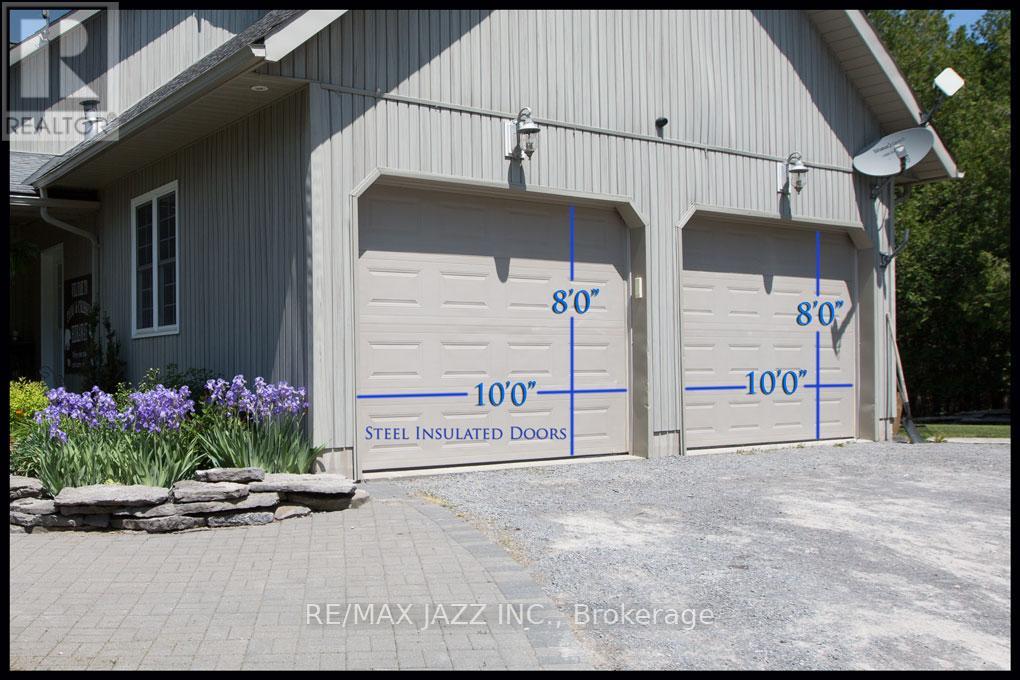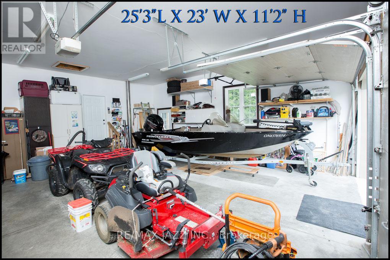4 Bedroom
3 Bathroom
Fireplace
Central Air Conditioning
Forced Air
Acreage
$997,500
Custom Built 2-Storey Bungaloft with Full Walkout Basement & Bright in-law suite, nestled in the middle of a private 8.84 acre lot. High Vaulted Ceilings with Large Cathedral Ellipse Window in the Great Room. The Primary Suite Features Large walk-in closet, 4 pc Ensuite with Heated Floors, Deep Spa Jet tub and Large walk-in glass shower. Spacious Main Floor has 2 bedrooms perfect for guests or those who work from home. In-Law Suite Features separate laundry, Gas Fireplace, full size windows and walks out to private stone patio with steps to Hot Tub and Cozy Firepit, Armour Stone Landscaping, 16' x 20' screened in Sunroom perfect for entertaining, Mudroom, access to 24' x 25' Garage with high ceilings, Dual Steel Doors and 2 Man Doors, & a cozy front-covered veranda. Approximately 3400 SqFt of Living Space. **** EXTRAS **** 2 Gas Fireplaces, 2 Open Concept Kitchens with Large Centre Islands & 2 Laundry Rooms. Spring Fed Well (tested in 2019) refreshing at over 15 GPM flow rate. (id:28302)
Open House
This property has open houses!
Starts at:
2:00 pm
Ends at:
4:00 pm
Property Details
|
MLS® Number
|
X8163494 |
|
Property Type
|
Single Family |
|
Parking Space Total
|
18 |
Building
|
Bathroom Total
|
3 |
|
Bedrooms Above Ground
|
3 |
|
Bedrooms Below Ground
|
1 |
|
Bedrooms Total
|
4 |
|
Basement Development
|
Finished |
|
Basement Features
|
Walk Out |
|
Basement Type
|
N/a (finished) |
|
Construction Style Attachment
|
Detached |
|
Cooling Type
|
Central Air Conditioning |
|
Exterior Finish
|
Vinyl Siding |
|
Fireplace Present
|
Yes |
|
Heating Fuel
|
Propane |
|
Heating Type
|
Forced Air |
|
Stories Total
|
1 |
|
Type
|
House |
Parking
Land
|
Acreage
|
Yes |
|
Sewer
|
Septic System |
|
Size Irregular
|
419.12 X 925.51 Ft ; 8.84 Acres |
|
Size Total Text
|
419.12 X 925.51 Ft ; 8.84 Acres|5 - 9.99 Acres |
Rooms
| Level |
Type |
Length |
Width |
Dimensions |
|
Second Level |
Primary Bedroom |
6.4 m |
3.48 m |
6.4 m x 3.48 m |
|
Second Level |
Den |
4.67 m |
3.81 m |
4.67 m x 3.81 m |
|
Basement |
Kitchen |
5.54 m |
4.32 m |
5.54 m x 4.32 m |
|
Basement |
Bedroom 4 |
4.37 m |
3.58 m |
4.37 m x 3.58 m |
|
Basement |
Family Room |
4.7 m |
4.55 m |
4.7 m x 4.55 m |
|
Basement |
Dining Room |
4.34 m |
2.72 m |
4.34 m x 2.72 m |
|
Main Level |
Kitchen |
3.61 m |
3.23 m |
3.61 m x 3.23 m |
|
Main Level |
Great Room |
6.53 m |
4.83 m |
6.53 m x 4.83 m |
|
Main Level |
Dining Room |
4.65 m |
3.1 m |
4.65 m x 3.1 m |
|
Main Level |
Bedroom 2 |
3.48 m |
3.48 m |
3.48 m x 3.48 m |
|
Main Level |
Bedroom 3 |
3.48 m |
3.4 m |
3.48 m x 3.4 m |
|
Main Level |
Laundry Room |
|
|
Measurements not available |
Utilities
https://www.realtor.ca/real-estate/26653430/1440-shannon-rd-tyendinaga

