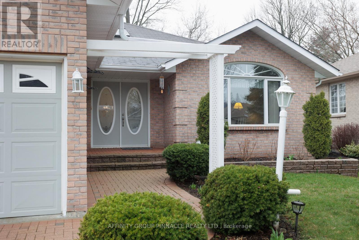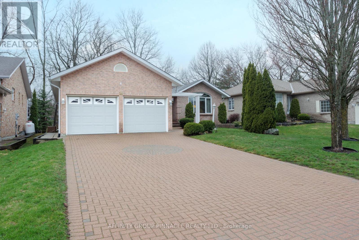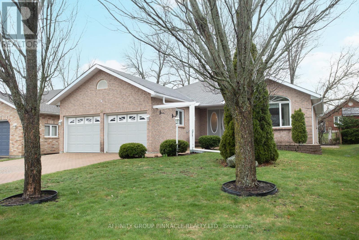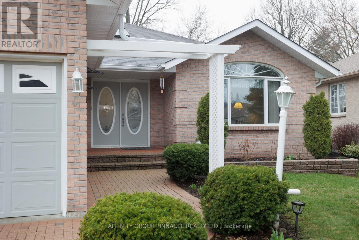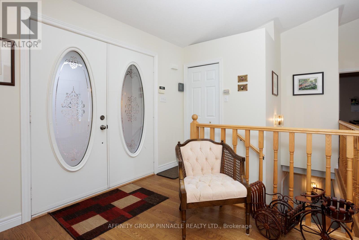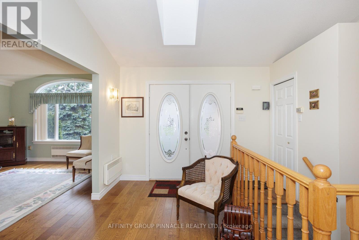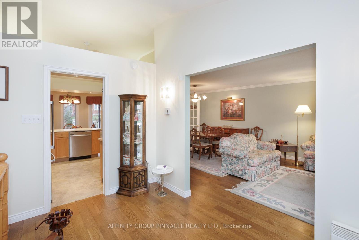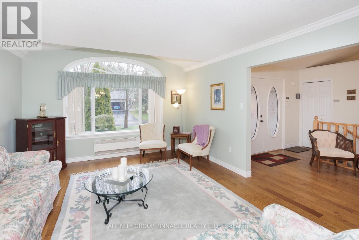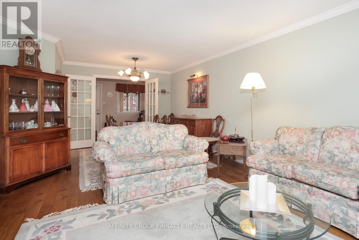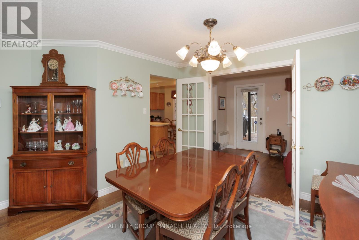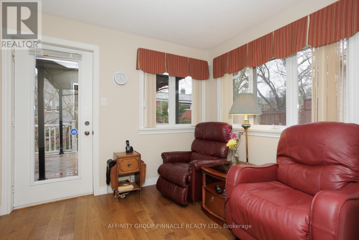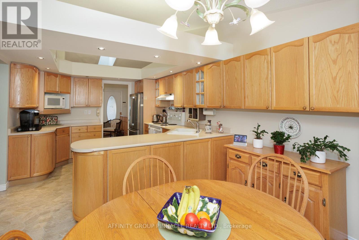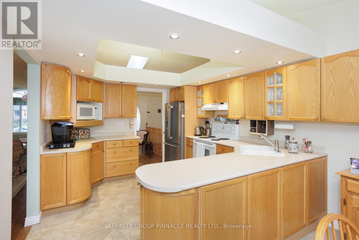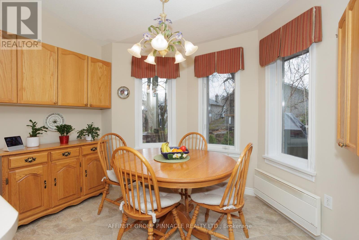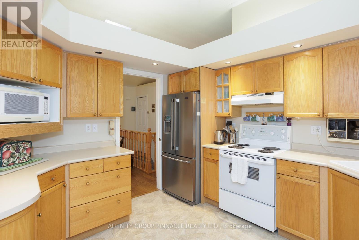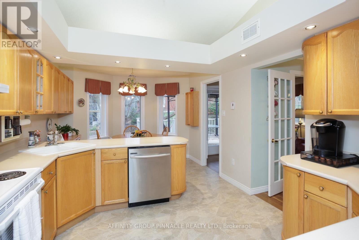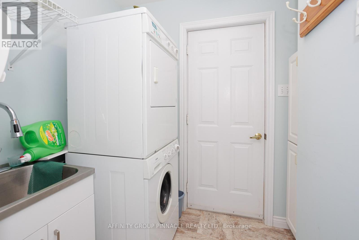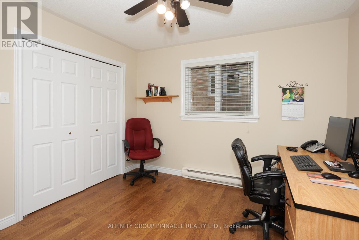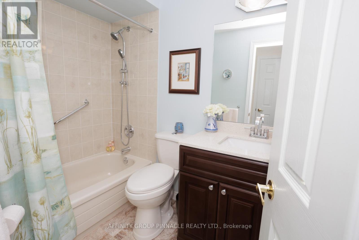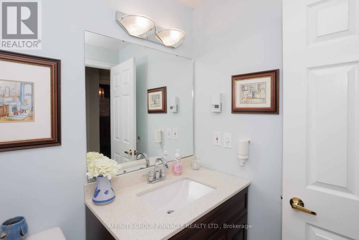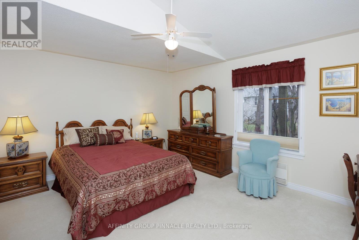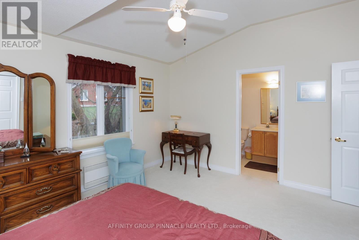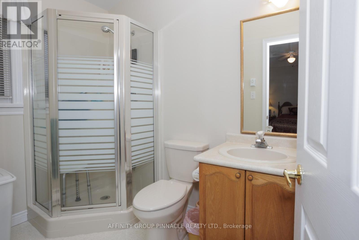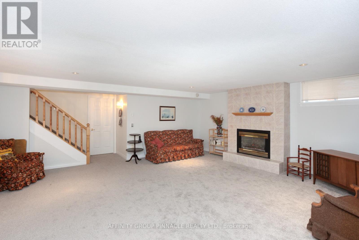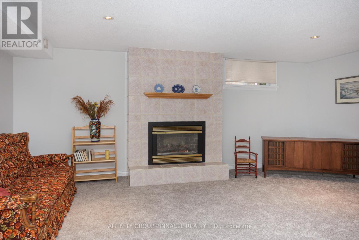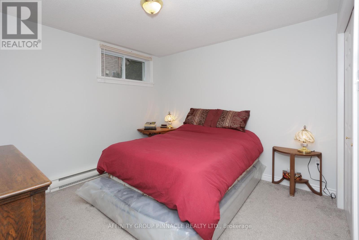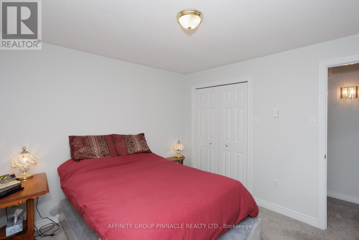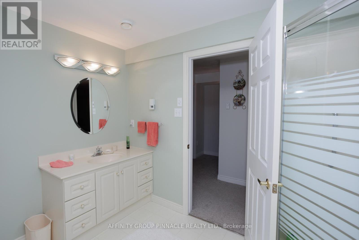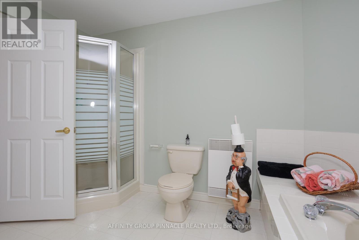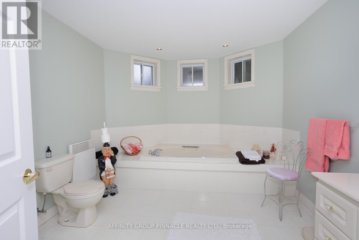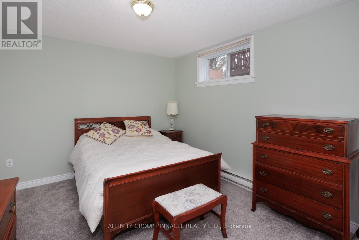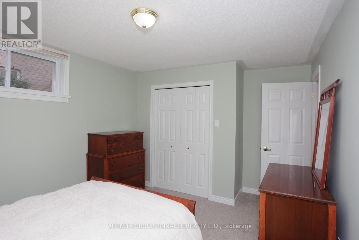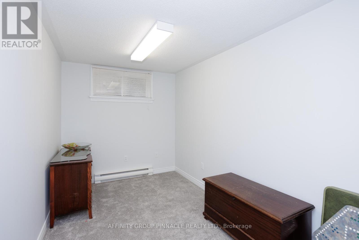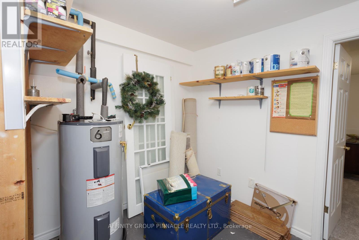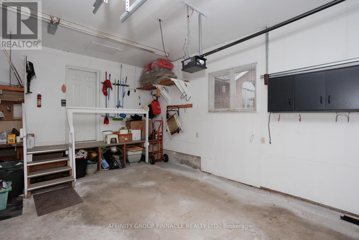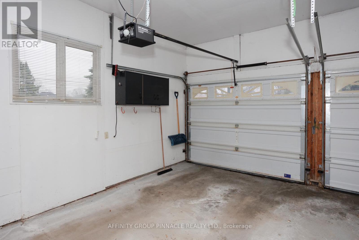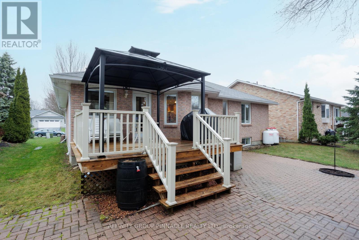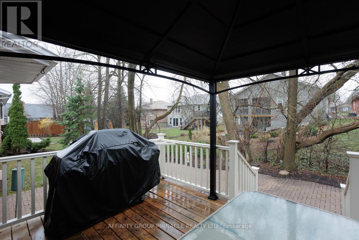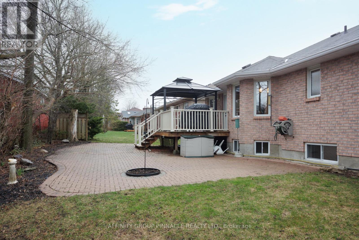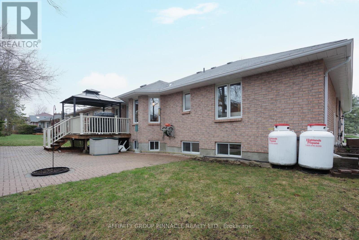4 Bedroom
3 Bathroom
Bungalow
Fireplace
Wall Unit
Baseboard Heaters
$775,000
Welcome to 14 Hillview Dr, located in a warm and friendly neighbourhood, this home has been lovingly maintained and it shows. The decorative patterned interlocking driveway emphasizes its inviting curb appeal. The elegant front door allows a lot of natural light to fill the spacious entrance not found in many homes today. The living room dining room combination with beautiful wood floors (2019), french doors and front facing large picture window is charming. The kitchen has vinyl flooring (2019), plenty of cupboards and an eat-in area looking out to the backyard. To the side, a smaller room suitable for many uses. Convenient main floor laundry with interior door to the 2 car garage. Primary bedroom with ensuite & second bedroom & 4pc bath complete the main floor. Lower level is huge with newer carpet (2019) propane fireplace and spa-like bathroom with large soaker tub, 2 more good size bedrooms for guests or extended family with an added office room. Generous storage /utility area with central vac, Air exchanger(2023), heat Pump, and sump pump with backup battery. Back deck is new (2020) with continued interlocking stone. Close to schools. Easy walk to town for all your shopping needs and stop by the dairy on your way home! (id:28302)
Property Details
|
MLS® Number
|
X8236520 |
|
Property Type
|
Single Family |
|
Community Name
|
Bobcaygeon |
|
Amenities Near By
|
Place Of Worship, Schools |
|
Community Features
|
School Bus |
|
Parking Space Total
|
6 |
Building
|
Bathroom Total
|
3 |
|
Bedrooms Above Ground
|
2 |
|
Bedrooms Below Ground
|
2 |
|
Bedrooms Total
|
4 |
|
Appliances
|
Central Vacuum, Dishwasher, Dryer, Microwave, Refrigerator, Stove, Washer, Window Coverings |
|
Architectural Style
|
Bungalow |
|
Basement Development
|
Finished |
|
Basement Type
|
Full (finished) |
|
Construction Style Attachment
|
Detached |
|
Cooling Type
|
Wall Unit |
|
Exterior Finish
|
Brick |
|
Fireplace Present
|
Yes |
|
Foundation Type
|
Block |
|
Heating Fuel
|
Electric |
|
Heating Type
|
Baseboard Heaters |
|
Stories Total
|
1 |
|
Type
|
House |
|
Utility Water
|
Municipal Water |
Parking
Land
|
Acreage
|
No |
|
Land Amenities
|
Place Of Worship, Schools |
|
Sewer
|
Sanitary Sewer |
|
Size Irregular
|
56.29 X 110.48 Ft |
|
Size Total Text
|
56.29 X 110.48 Ft|under 1/2 Acre |
Rooms
| Level |
Type |
Length |
Width |
Dimensions |
|
Lower Level |
Utility Room |
8.8 m |
2.4 m |
8.8 m x 2.4 m |
|
Lower Level |
Office |
2.2 m |
3.9 m |
2.2 m x 3.9 m |
|
Lower Level |
Family Room |
6.5 m |
2.8 m |
6.5 m x 2.8 m |
|
Lower Level |
Bedroom 3 |
3.2 m |
3.3 m |
3.2 m x 3.3 m |
|
Lower Level |
Bedroom 4 |
3.2 m |
4.2 m |
3.2 m x 4.2 m |
|
Main Level |
Kitchen |
6 m |
3.3 m |
6 m x 3.3 m |
|
Main Level |
Den |
2.4 m |
3.2 m |
2.4 m x 3.2 m |
|
Main Level |
Dining Room |
2.4 m |
3.2 m |
2.4 m x 3.2 m |
|
Main Level |
Living Room |
4.8 m |
3.9 m |
4.8 m x 3.9 m |
|
Main Level |
Laundry Room |
2.7 m |
1.6 m |
2.7 m x 1.6 m |
|
Main Level |
Bedroom 2 |
3 m |
3.3 m |
3 m x 3.3 m |
|
Main Level |
Primary Bedroom |
4.5 m |
3.9 m |
4.5 m x 3.9 m |
Utilities
|
Sewer
|
Installed |
|
Cable
|
Installed |
https://www.realtor.ca/real-estate/26754149/14-hillview-drive-kawartha-lakes-bobcaygeon

