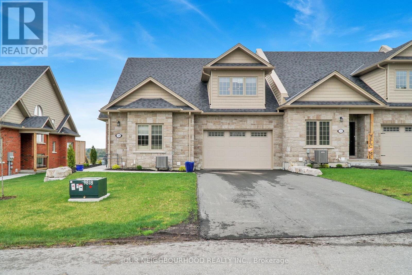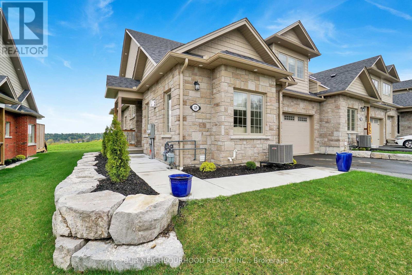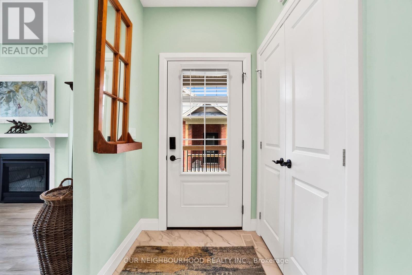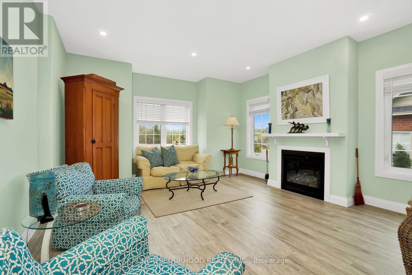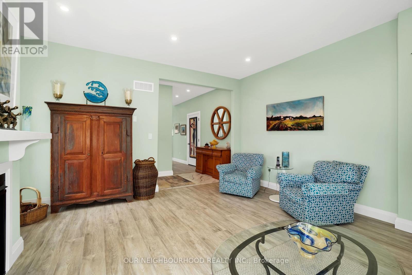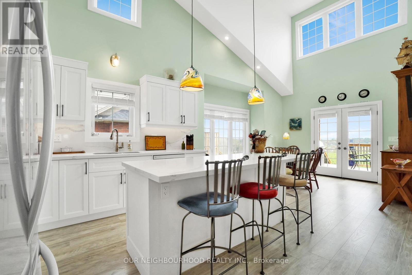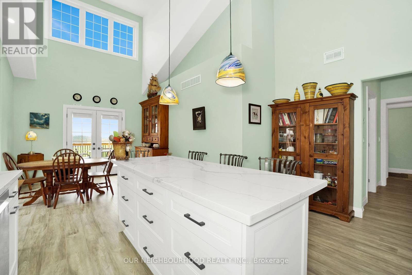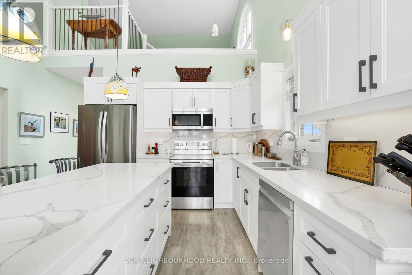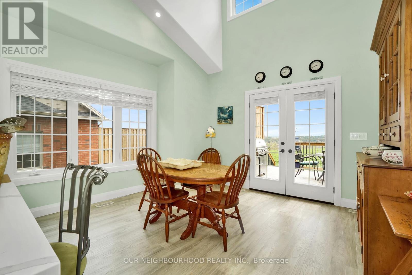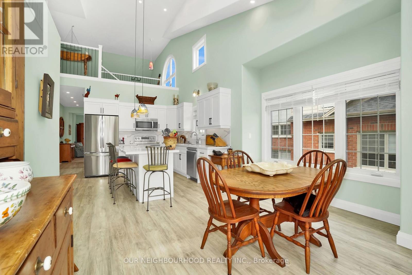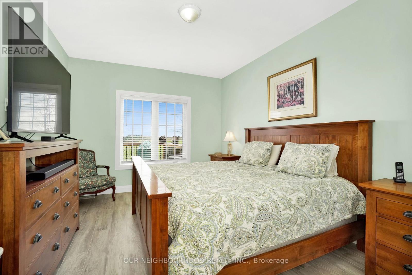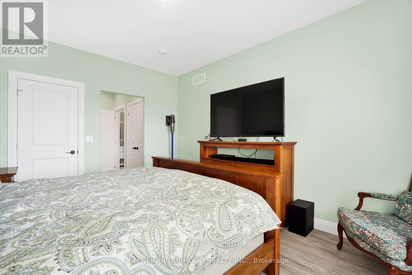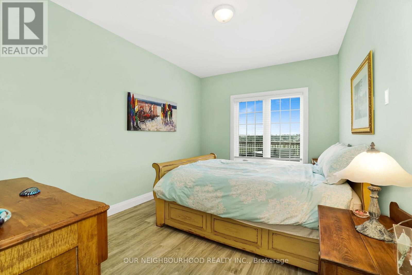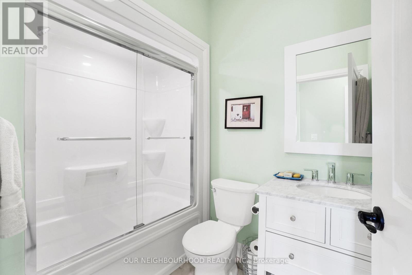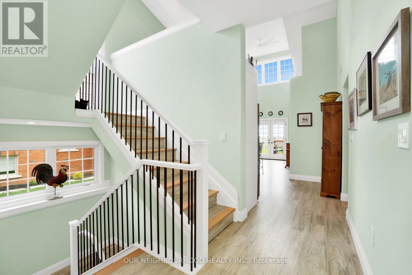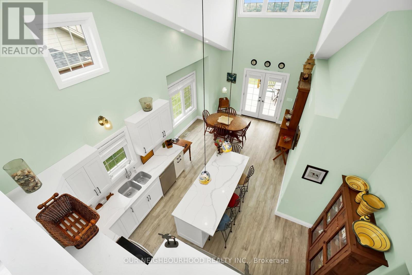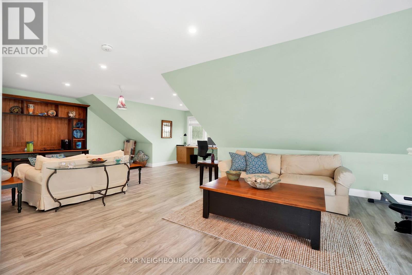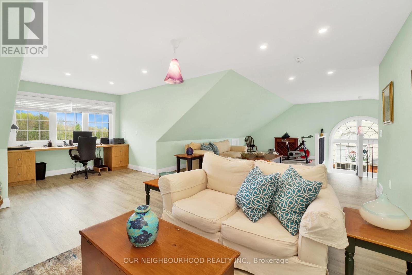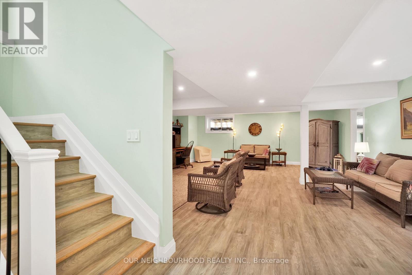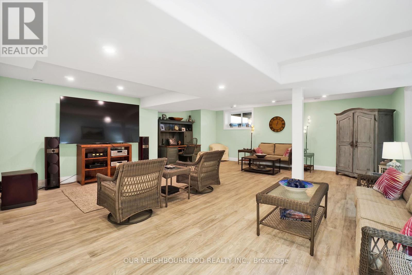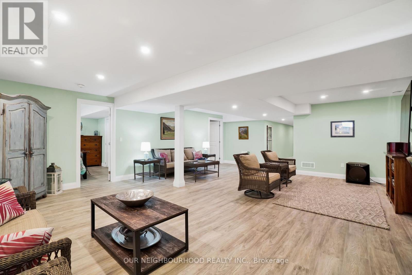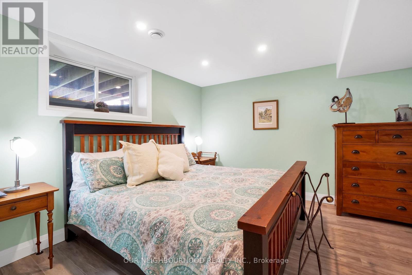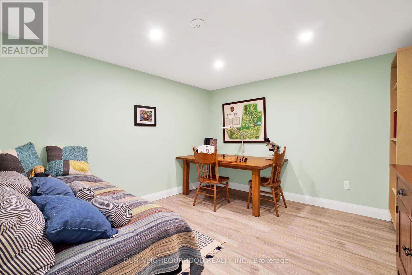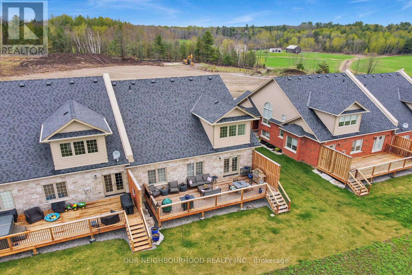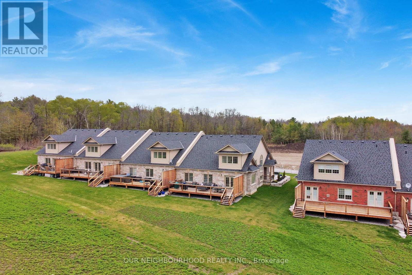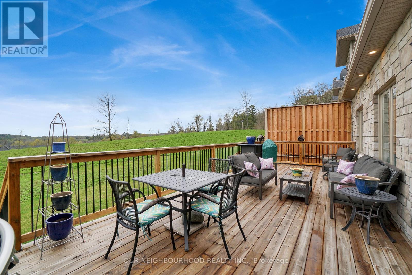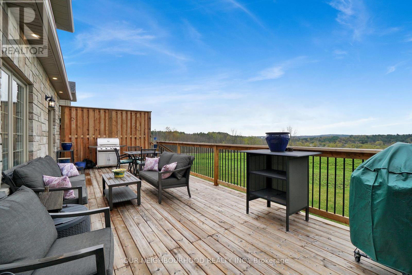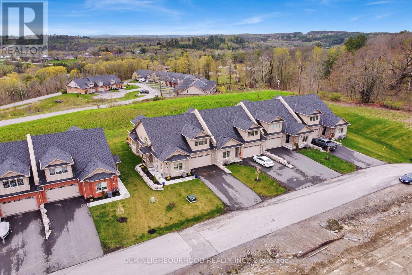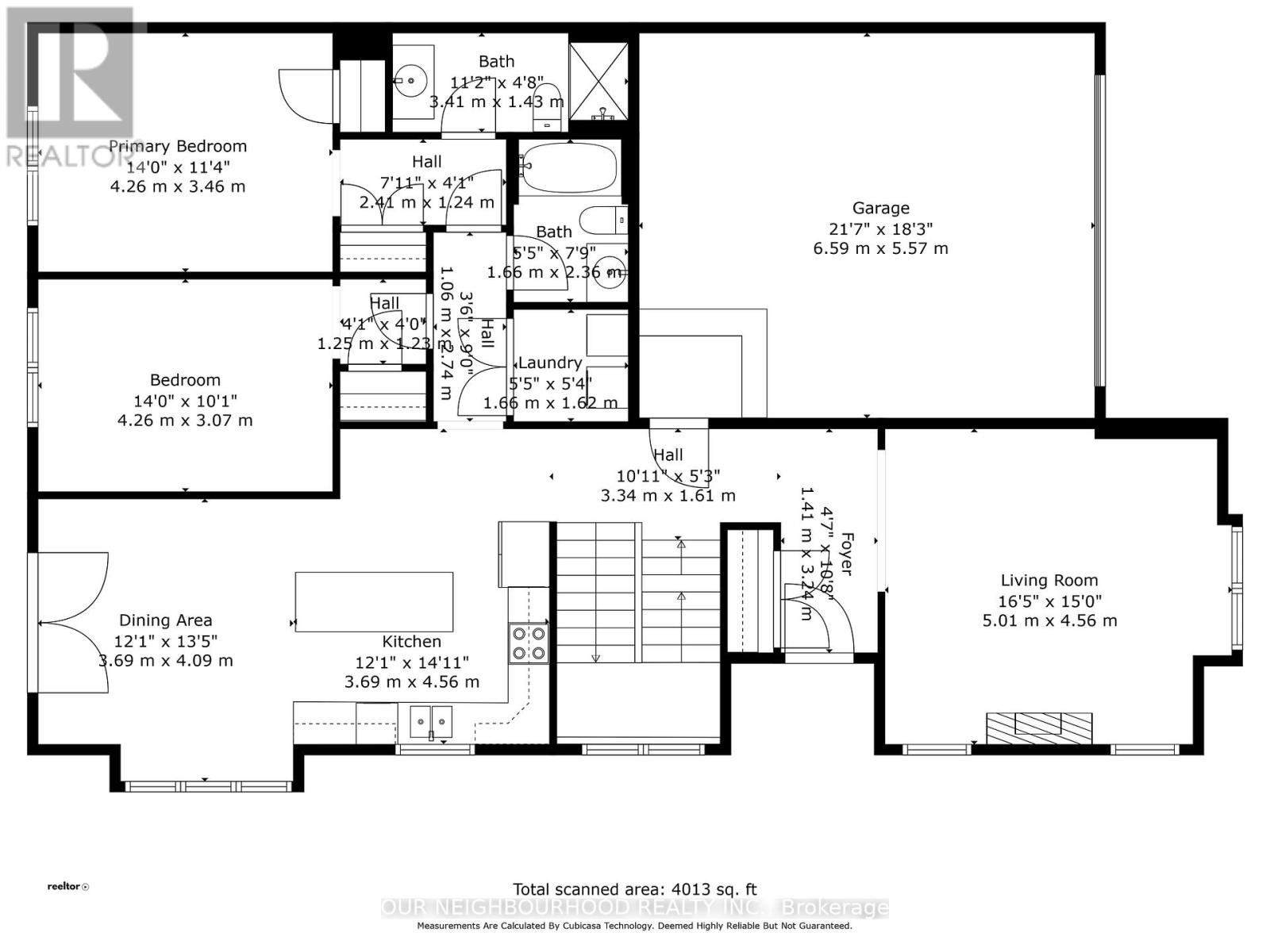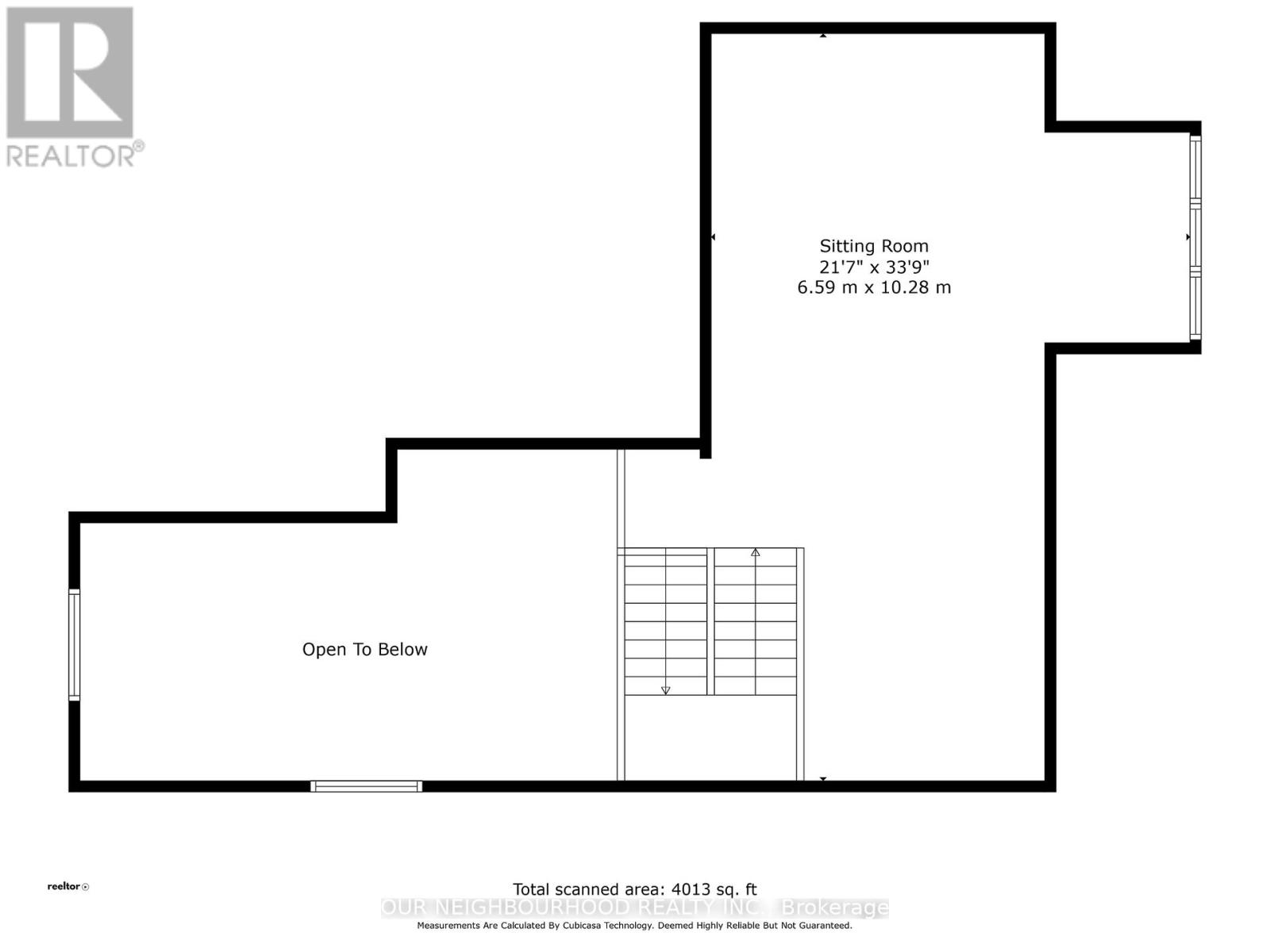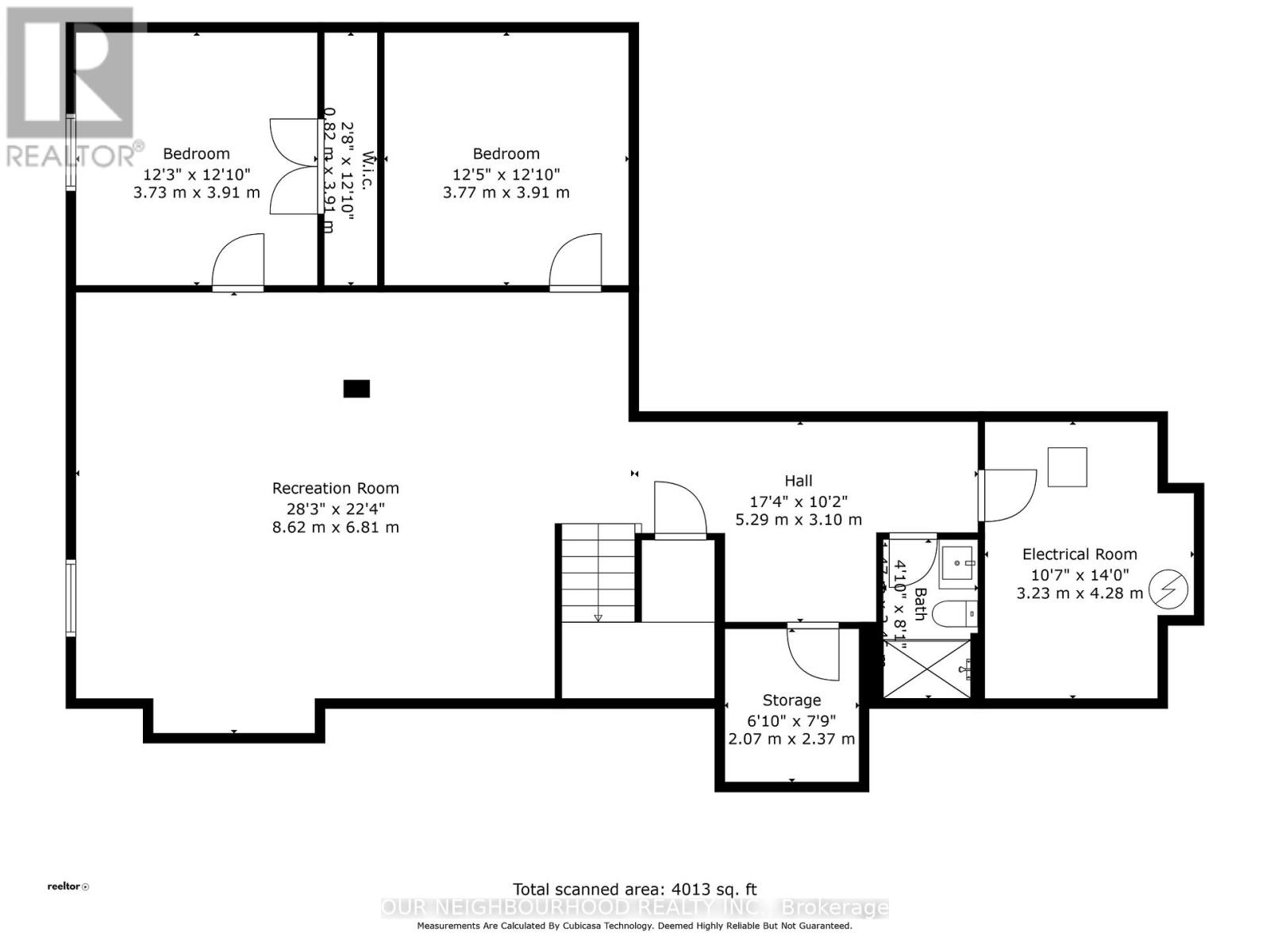129 Orchard Way Trent Hills, Ontario K0K 3K0
Interested?
Contact us for more information
$799,999Maintenance,
$473 Monthly
Maintenance,
$473 MonthlyTake in panoramic views from every window in this almost new hilltop home. Enjoy the perks of an end unit bungaloft; 2 levels of large windows creating bright and airy rooms and a bonus second storey for additional living space. The main floor features an impressive eat-in kitchen with walk-out to the large deck and countryside views; a sitting room with gas fireplace and two bedrooms including the primary with 3pc ensuite. The professionally finished lower level includes a large rec room, 3rd bedroom, den and 3pc washroom. With the exterior maintenance taken care of, this home would suit both retirees, snowbirds or busy families! (id:28302)
Property Details
| MLS® Number | X8176450 |
| Property Type | Single Family |
| Community Name | Warkworth |
| Amenities Near By | Place Of Worship |
| Features | Cul-de-sac, Rolling, Balcony |
| Parking Space Total | 6 |
Building
| Bathroom Total | 3 |
| Bedrooms Above Ground | 2 |
| Bedrooms Below Ground | 1 |
| Bedrooms Total | 3 |
| Basement Development | Finished |
| Basement Type | Full (finished) |
| Cooling Type | Central Air Conditioning |
| Exterior Finish | Brick |
| Fireplace Present | Yes |
| Heating Fuel | Natural Gas |
| Heating Type | Forced Air |
| Type | Row / Townhouse |
Parking
| Attached Garage |
Land
| Acreage | No |
| Land Amenities | Place Of Worship |
Rooms
| Level | Type | Length | Width | Dimensions |
|---|---|---|---|---|
| Second Level | Loft | 6.59 m | 10.28 m | 6.59 m x 10.28 m |
| Basement | Recreational, Games Room | 8.62 m | 6.81 m | 8.62 m x 6.81 m |
| Basement | Bedroom | 3.73 m | 3.91 m | 3.73 m x 3.91 m |
| Basement | Den | 3.77 m | 3.91 m | 3.77 m x 3.91 m |
| Main Level | Living Room | 5.01 m | 4.56 m | 5.01 m x 4.56 m |
| Main Level | Kitchen | 3.69 m | 4.56 m | 3.69 m x 4.56 m |
| Main Level | Dining Room | 3.69 m | 4.09 m | 3.69 m x 4.09 m |
| Main Level | Primary Bedroom | 4.26 m | 3.46 m | 4.26 m x 3.46 m |
| Main Level | Bedroom 2 | 4.26 m | 3.07 m | 4.26 m x 3.07 m |
https://www.realtor.ca/real-estate/26673807/129-orchard-way-trent-hills-warkworth

