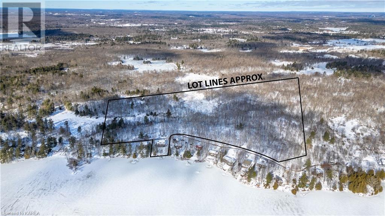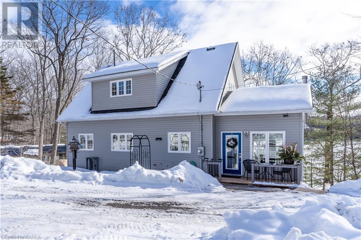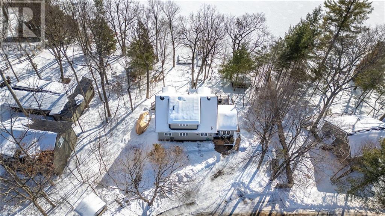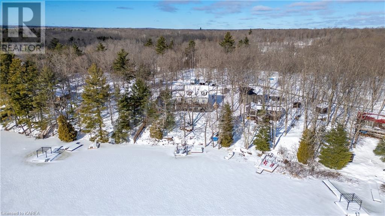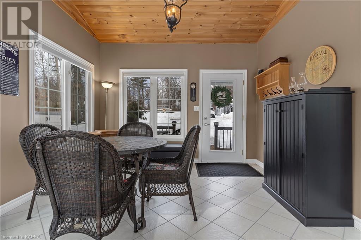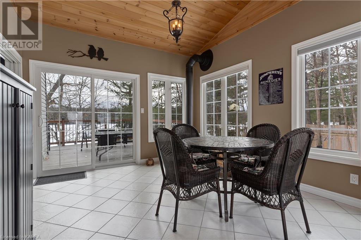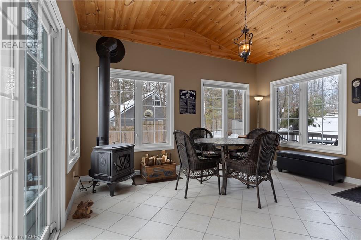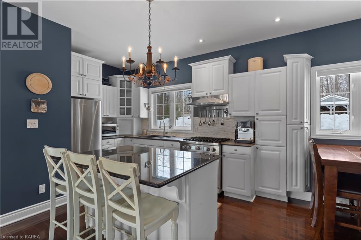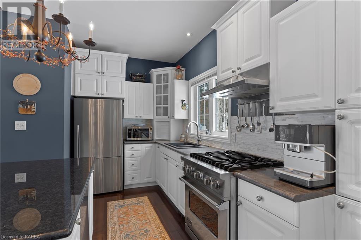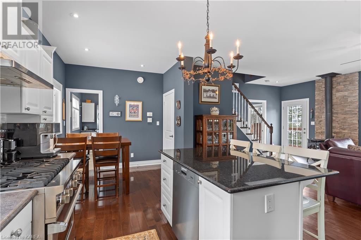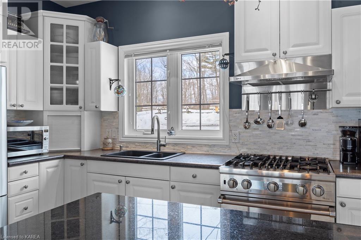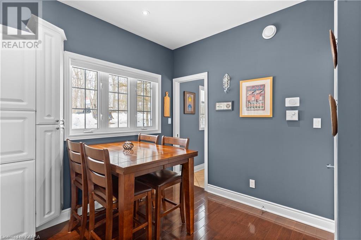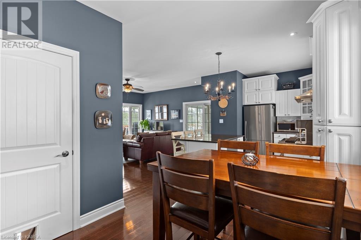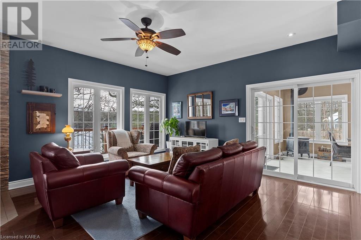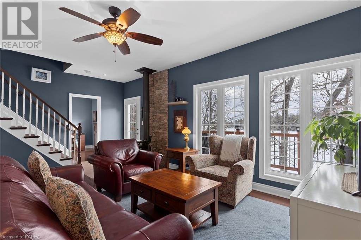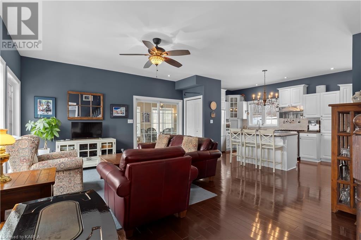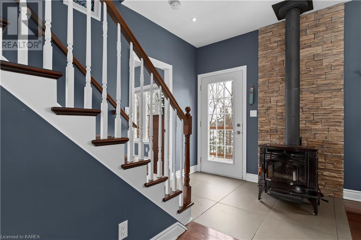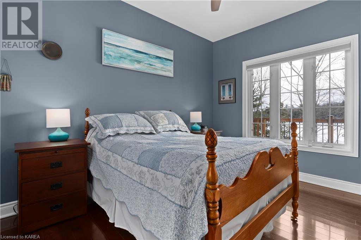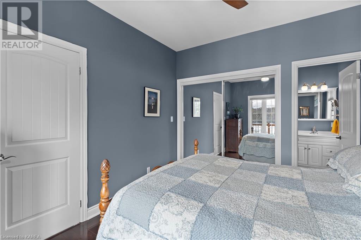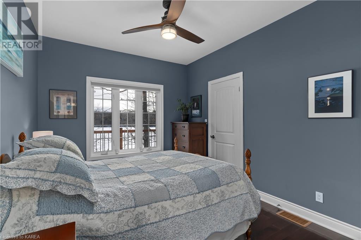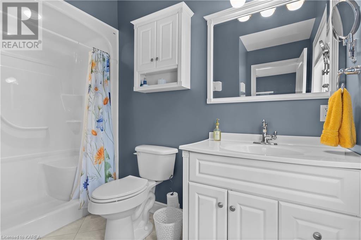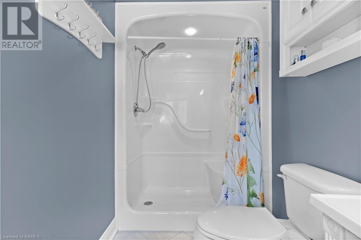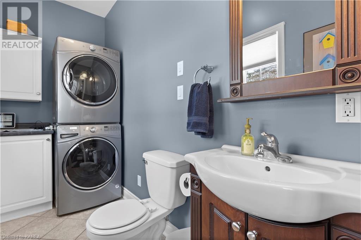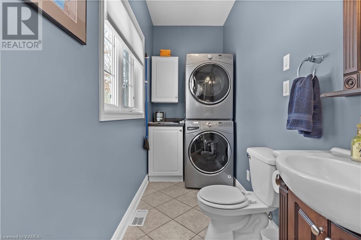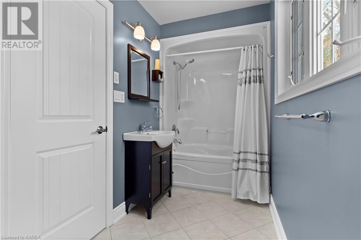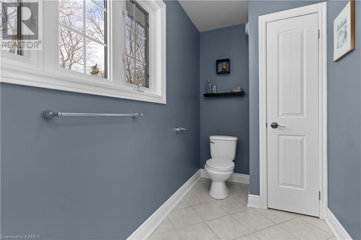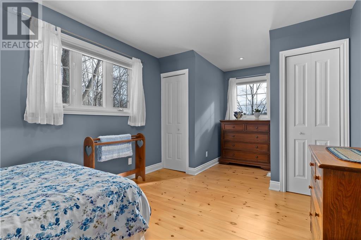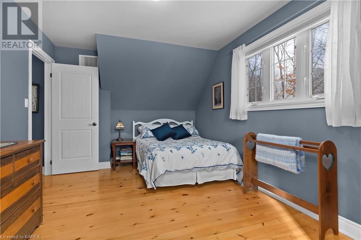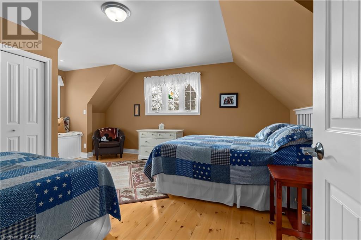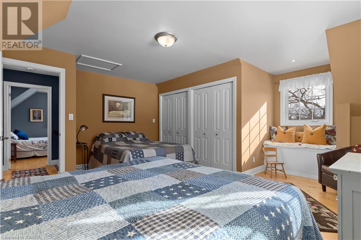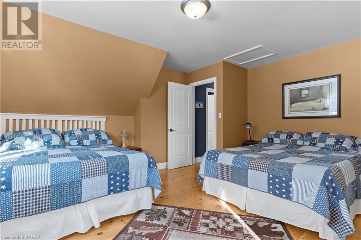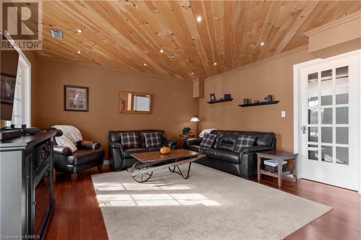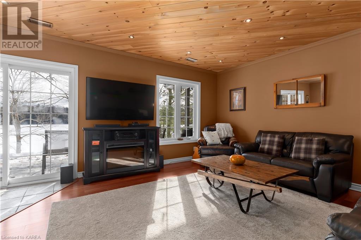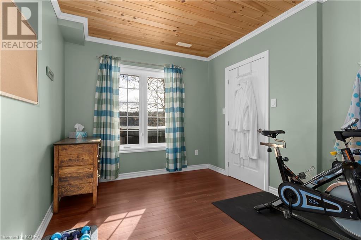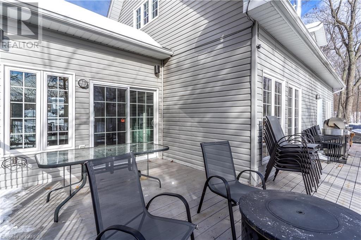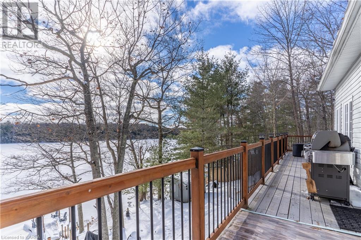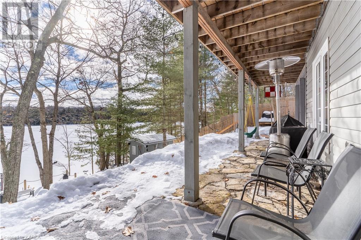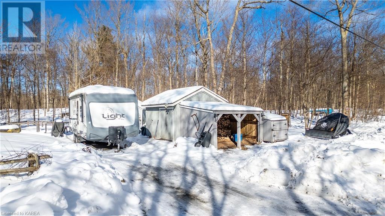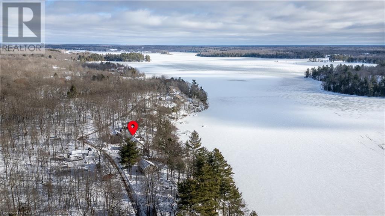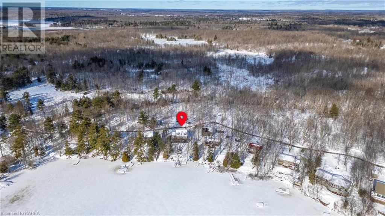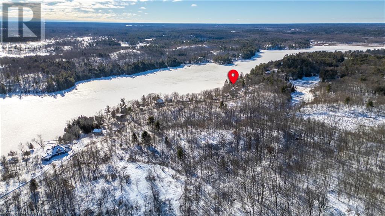4 Bedroom
3 Bathroom
1670
2 Level
Fireplace
Central Air Conditioning
Forced Air
Waterfront
Acreage
$1,100,000
Long Lake - Parham, ON - Quintessential Canadiana offering one hour from Kingston/401 and approximately 30 minutes to Sharbot Lake/Hwy 7. Purpose built year round waterfront home on sought after Long Lake. 90 feet of clean shoreline with oversized dock ideal for entertaining. Enjoy incredible swimming, fishing, and boating in the summer. The winter offerings are just as exciting with skating and hockey on the lake, 9 acres of trails for snowshoeing or cross country skiing, and a sugar bush for your own maple syrup production. 3+1 bedroom, 2.5 bathroom comfortably sleeping 10+ people which has been ideal for multi generational gatherings. Main floor primary bedroom with 3pce ensuite. Fully finished walkout lower level, hot tub, plenty of outdoor entertainment space with large deck, 2 wood-burning stoves, a sizable fully insulated spray foamed sunroom that is ideal for dining, and so much more. Forced air propane furnace and generator add comfort and reliability if needed. Call today for your private showing! (id:28302)
Property Details
|
MLS® Number
|
40537216 |
|
Property Type
|
Single Family |
|
Communication Type
|
High Speed Internet |
|
Features
|
Conservation/green Belt, Country Residential |
|
Parking Space Total
|
5 |
|
Water Front Name
|
Long Lake |
|
Water Front Type
|
Waterfront |
Building
|
Bathroom Total
|
3 |
|
Bedrooms Above Ground
|
3 |
|
Bedrooms Below Ground
|
1 |
|
Bedrooms Total
|
4 |
|
Appliances
|
Dishwasher, Dryer, Refrigerator, Water Softener, Water Purifier, Washer, Gas Stove(s), Hood Fan, Hot Tub |
|
Architectural Style
|
2 Level |
|
Basement Development
|
Finished |
|
Basement Type
|
Full (finished) |
|
Constructed Date
|
2006 |
|
Construction Style Attachment
|
Detached |
|
Cooling Type
|
Central Air Conditioning |
|
Exterior Finish
|
Vinyl Siding |
|
Fireplace Fuel
|
Wood,wood |
|
Fireplace Present
|
Yes |
|
Fireplace Total
|
2 |
|
Fireplace Type
|
Stove,other - See Remarks |
|
Foundation Type
|
Poured Concrete |
|
Half Bath Total
|
1 |
|
Heating Fuel
|
Propane |
|
Heating Type
|
Forced Air |
|
Stories Total
|
2 |
|
Size Interior
|
1670 |
|
Type
|
House |
|
Utility Water
|
Drilled Well |
Parking
Land
|
Access Type
|
Road Access |
|
Acreage
|
Yes |
|
Sewer
|
Septic System |
|
Size Frontage
|
96 Ft |
|
Size Irregular
|
9.825 |
|
Size Total
|
9.825 Ac|5 - 9.99 Acres |
|
Size Total Text
|
9.825 Ac|5 - 9.99 Acres |
|
Surface Water
|
Lake |
|
Zoning Description
|
Rw |
Rooms
| Level |
Type |
Length |
Width |
Dimensions |
|
Second Level |
4pc Bathroom |
|
|
Measurements not available |
|
Second Level |
Bedroom |
|
|
10'1'' x 18'10'' |
|
Second Level |
Primary Bedroom |
|
|
16'11'' x 18'11'' |
|
Basement |
Bedroom |
|
|
13'1'' x 9'5'' |
|
Basement |
Recreation Room |
|
|
14'2'' x 20'4'' |
|
Main Level |
Breakfast |
|
|
6'11'' x 8'5'' |
|
Main Level |
2pc Bathroom |
|
|
Measurements not available |
|
Main Level |
3pc Bathroom |
|
|
Measurements not available |
|
Main Level |
Sunroom |
|
|
11'9'' x 14'4'' |
|
Main Level |
Bedroom |
|
|
10'1'' x 12'5'' |
|
Main Level |
Living Room |
|
|
20'7'' x 16'7'' |
|
Main Level |
Kitchen |
|
|
13'8'' x 9'8'' |
Utilities
https://www.realtor.ca/real-estate/26480377/1282-richmond-lane-parham


