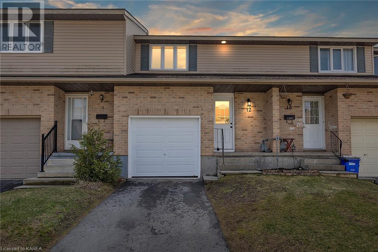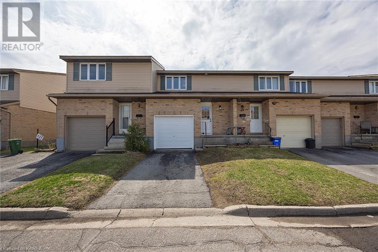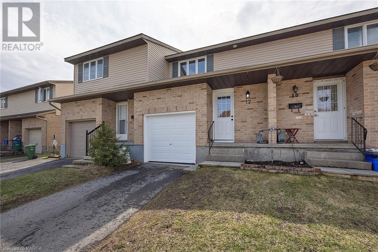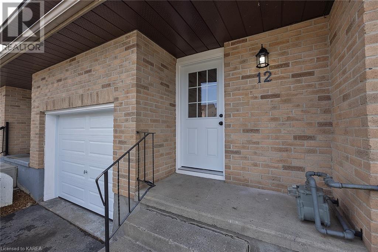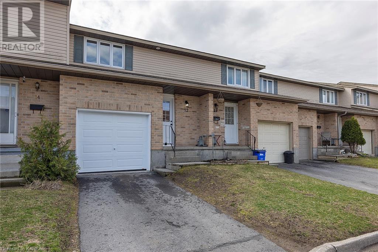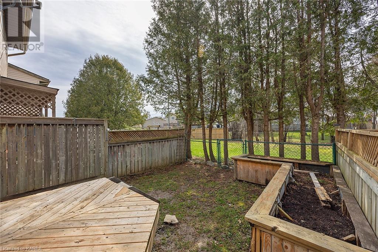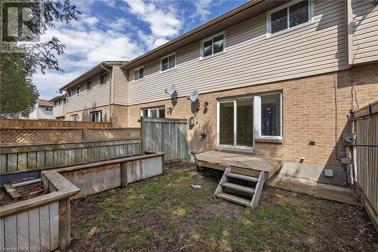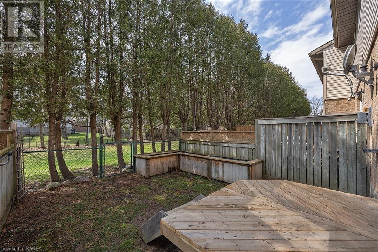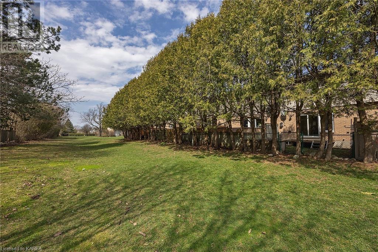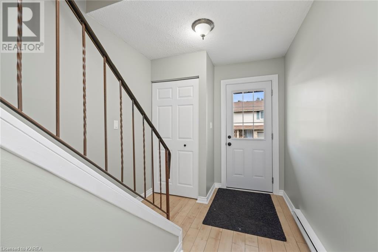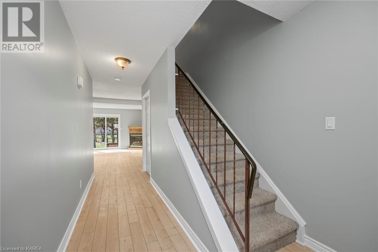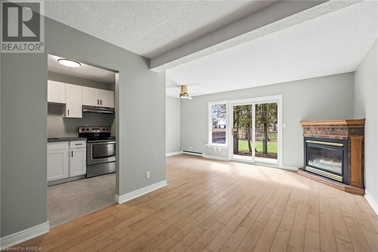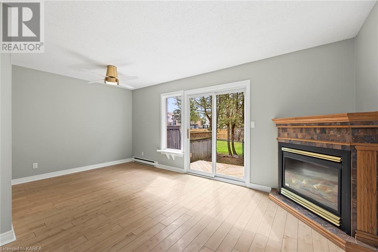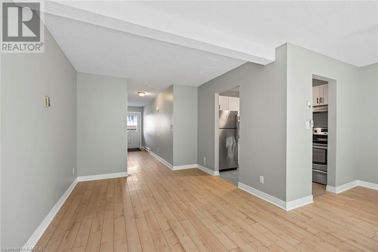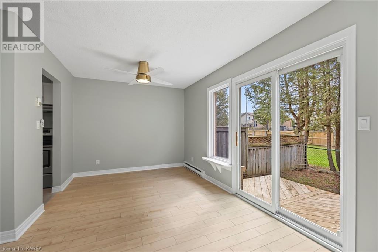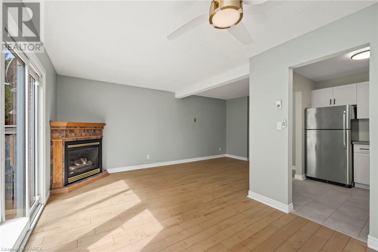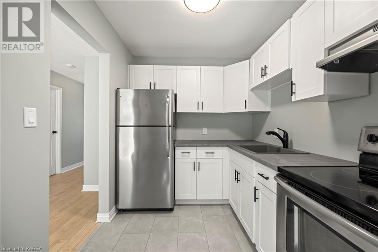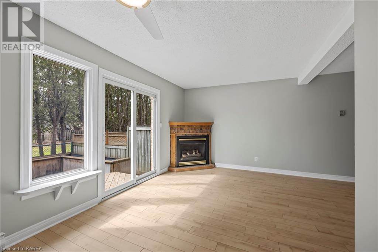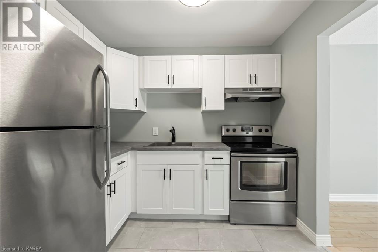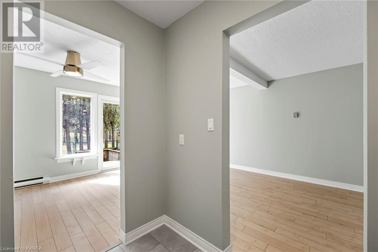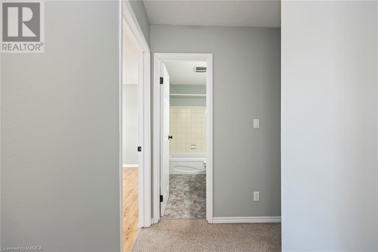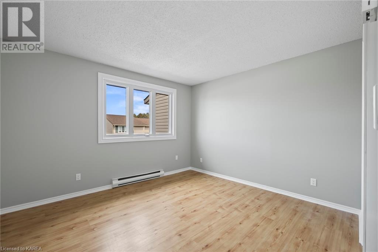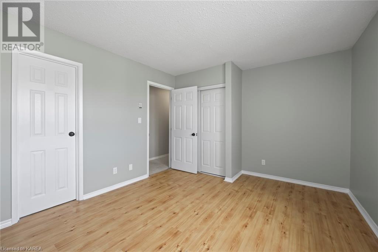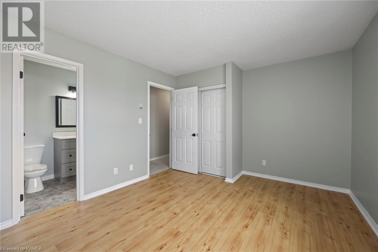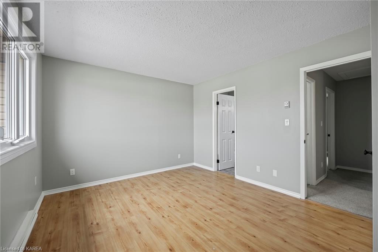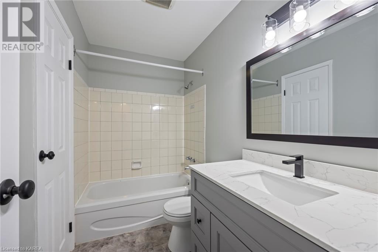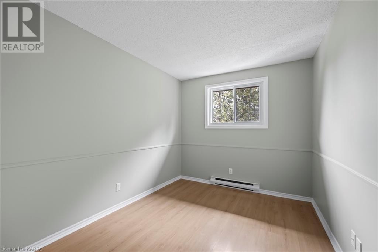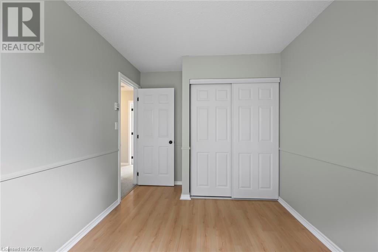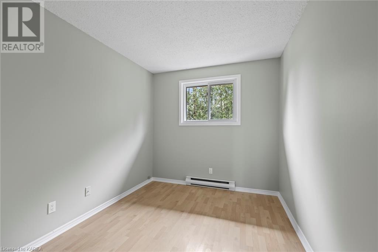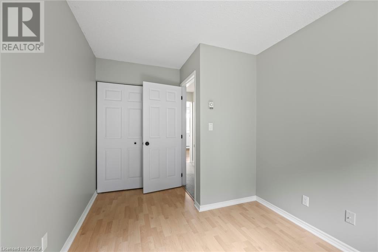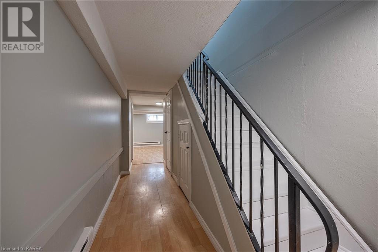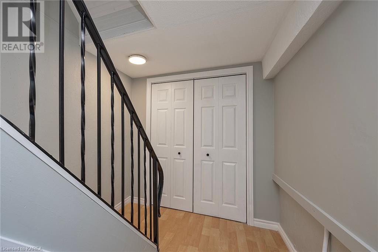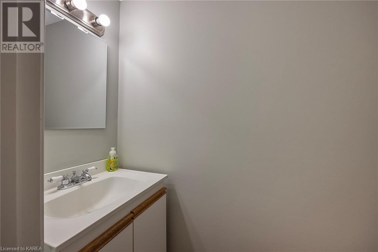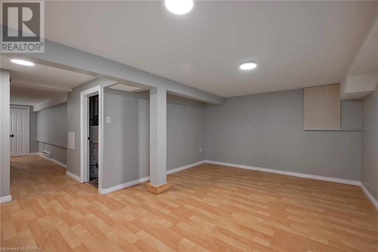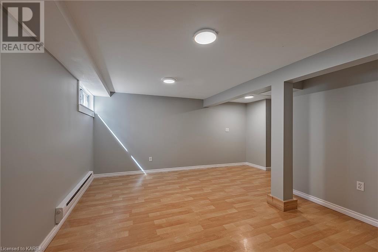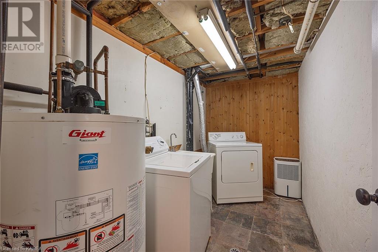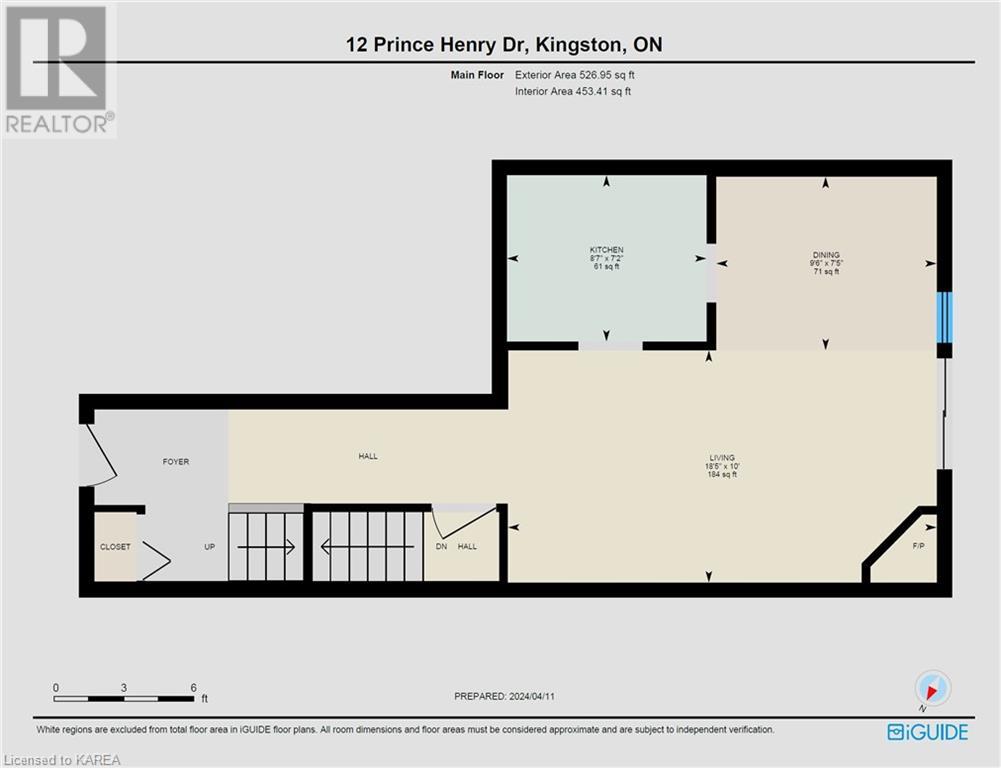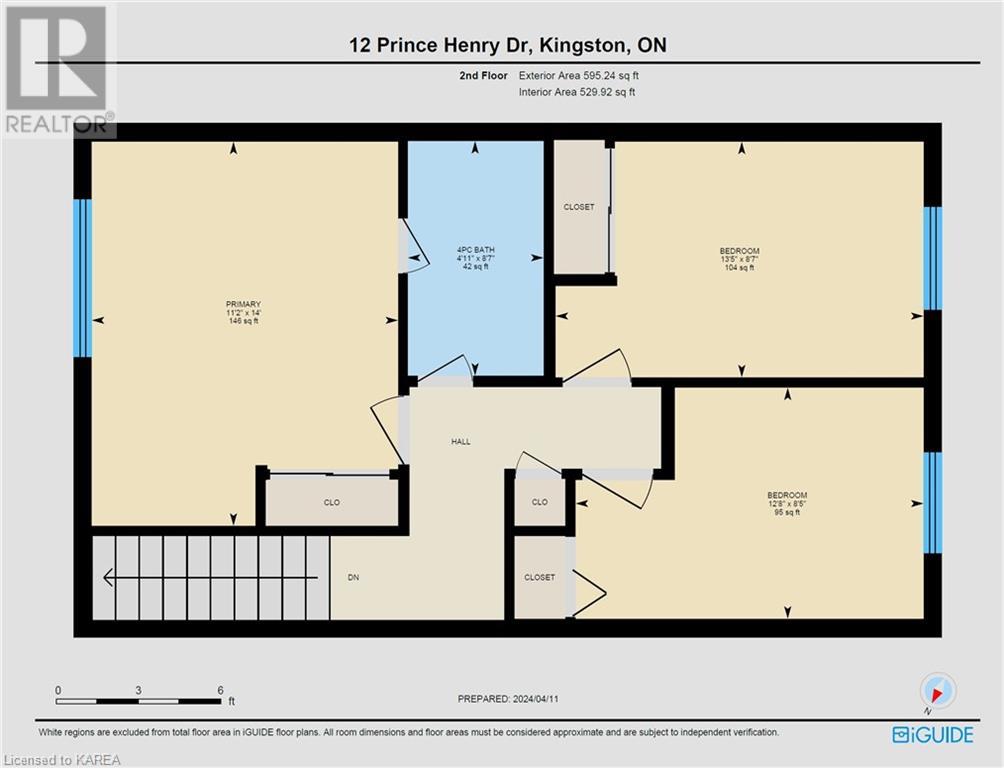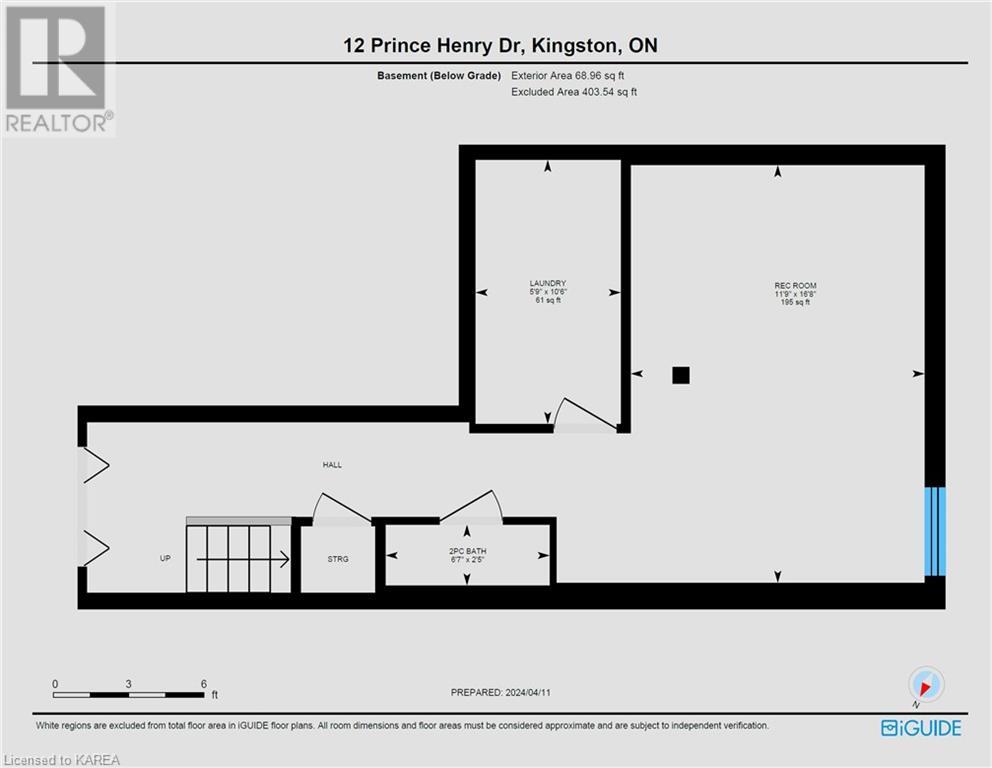12 Prince Henry Drive Kingston, Ontario K7M 7S6
Interested?
Contact us for more information
$414,900Maintenance, Landscaping, Property Management
$281.20 Monthly
Maintenance, Landscaping, Property Management
$281.20 MonthlyWelcome to Canterbury Gardens, a lovely Condo Townhouse community in desirable Strathcona Park. Here you'll find this comfortable and recently renovated 3 bedroom, 2 bathroom townhome that features a bright main floor with open concept Living/Dining area and Kitchen with stainless steel appliances and new cupboards and counter tops. The Living room has a gas fireplace and sliding glass doors to the private yard with a nice deck and access to the greenspace behind...no immediate rear neighbours! Upstairs there are 3 Bedrooms, including a large Primary with cheater access to the main Bathroom that features a new toilet, vanity and mirror. This home, with laminate flooring throughout and newer windows, has been entirely freshly painted. Additionally, there is a lower level Recroom with 2 pc Bathroom, and large Laundry room. Other updates include new Front Door and Garage Door. (id:28302)
Property Details
| MLS® Number | 40570537 |
| Property Type | Single Family |
| Amenities Near By | Park, Playground, Public Transit, Shopping |
| Equipment Type | Water Heater |
| Features | Backs On Greenbelt, Conservation/green Belt, Paved Driveway |
| Parking Space Total | 1 |
| Rental Equipment Type | Water Heater |
Building
| Bathroom Total | 2 |
| Bedrooms Above Ground | 3 |
| Bedrooms Total | 3 |
| Appliances | Dryer, Refrigerator, Stove, Washer |
| Architectural Style | 2 Level |
| Basement Development | Partially Finished |
| Basement Type | Full (partially Finished) |
| Construction Style Attachment | Attached |
| Cooling Type | None |
| Exterior Finish | Brick, Vinyl Siding |
| Fireplace Present | Yes |
| Fireplace Total | 1 |
| Fixture | Ceiling Fans |
| Half Bath Total | 1 |
| Heating Fuel | Electric |
| Heating Type | Baseboard Heaters |
| Stories Total | 2 |
| Size Interior | 1332 |
| Type | Row / Townhouse |
| Utility Water | Municipal Water |
Parking
| Attached Garage | |
| Visitor Parking |
Land
| Access Type | Road Access |
| Acreage | No |
| Land Amenities | Park, Playground, Public Transit, Shopping |
| Sewer | Municipal Sewage System |
| Size Total Text | Unknown |
| Zoning Description | Urm6 |
Rooms
| Level | Type | Length | Width | Dimensions |
|---|---|---|---|---|
| Second Level | Bedroom | 8'5'' x 12'8'' | ||
| Second Level | Bedroom | 8'7'' x 13'5'' | ||
| Second Level | 4pc Bathroom | 8'7'' x 4'11'' | ||
| Second Level | Primary Bedroom | 14'0'' x 11'2'' | ||
| Basement | 2pc Bathroom | 2'5'' x 6'7'' | ||
| Basement | Recreation Room | 16'8'' x 11'9'' | ||
| Basement | Laundry Room | 10'6'' x 5'9'' | ||
| Main Level | Dining Room | 7'5'' x 9'6'' | ||
| Main Level | Living Room | 10'0'' x 18'5'' | ||
| Main Level | Kitchen | 7'2'' x 8'7'' |
Utilities
| Electricity | Available |
| Natural Gas | Available |
| Telephone | Available |
https://www.realtor.ca/real-estate/26742414/12-prince-henry-drive-kingston

