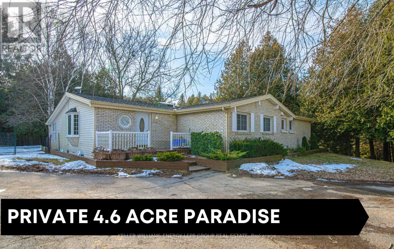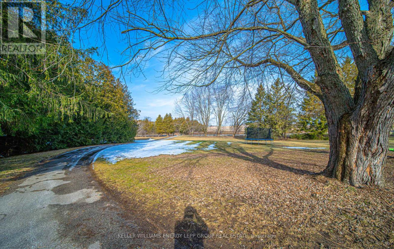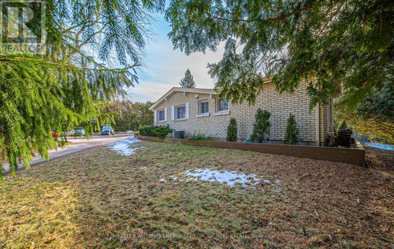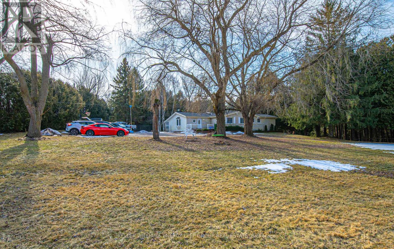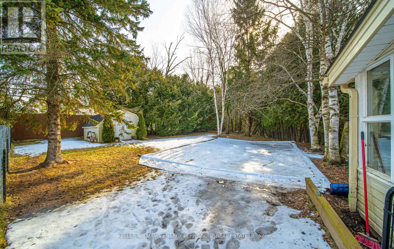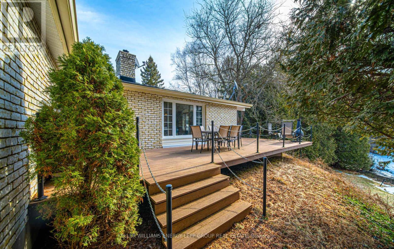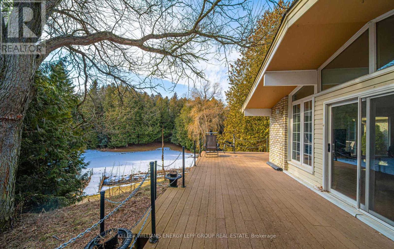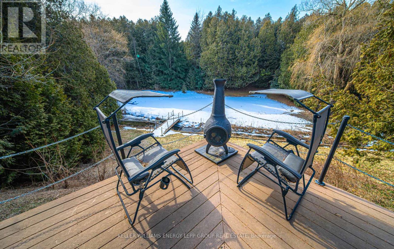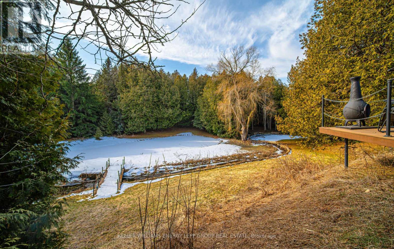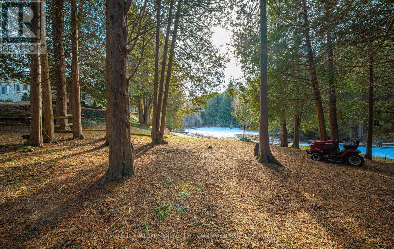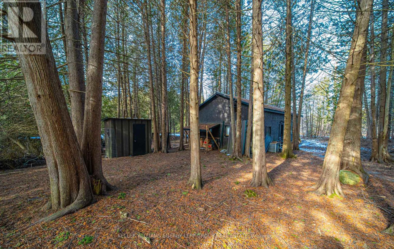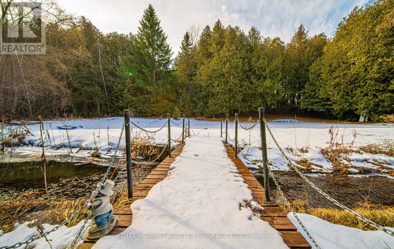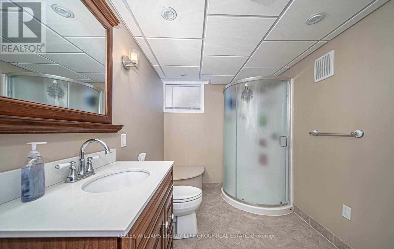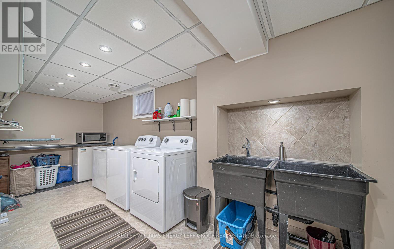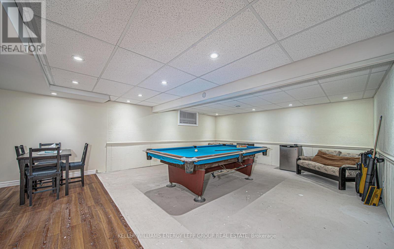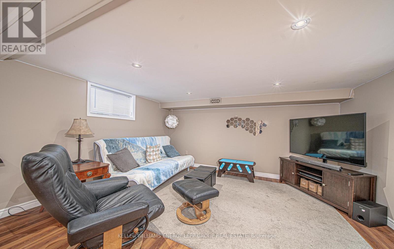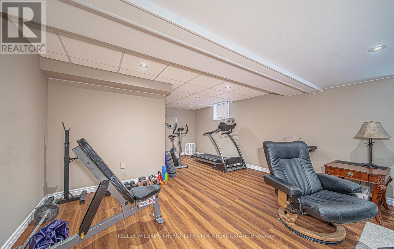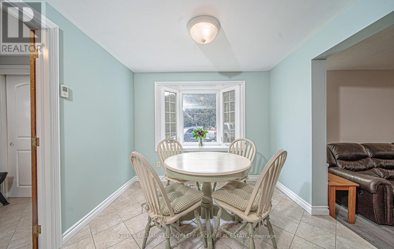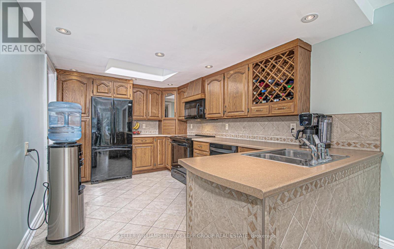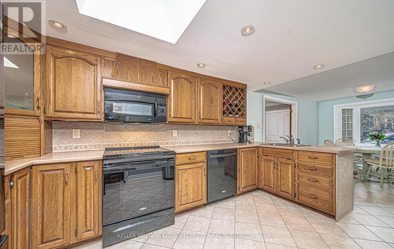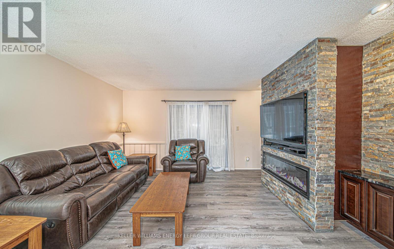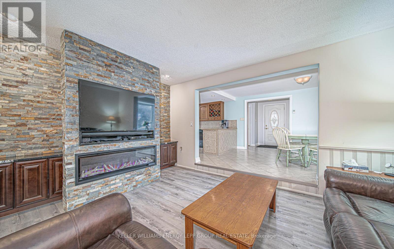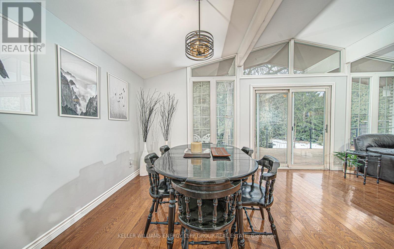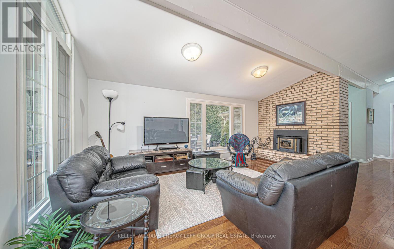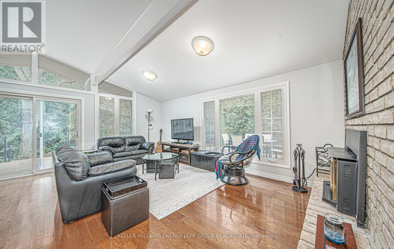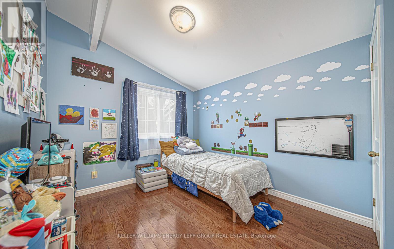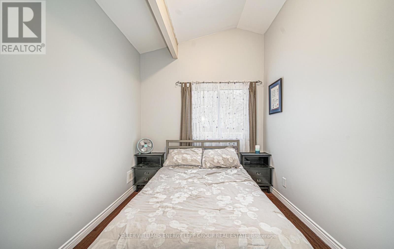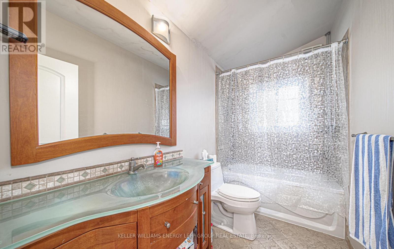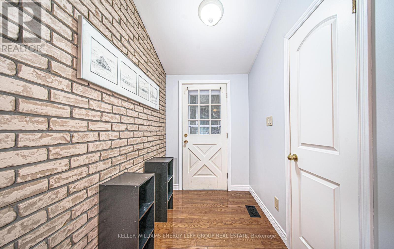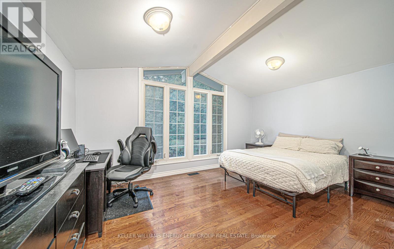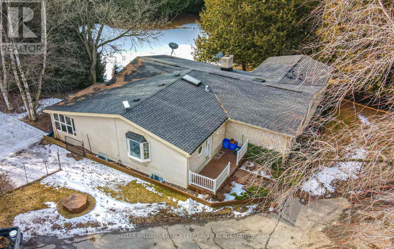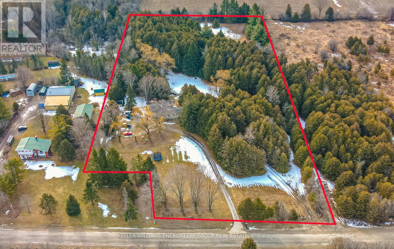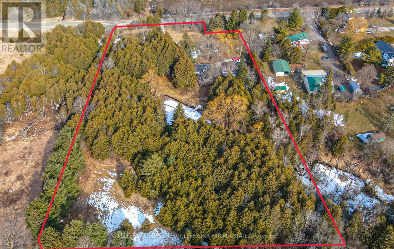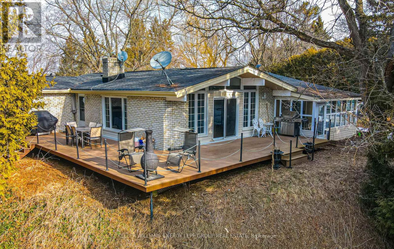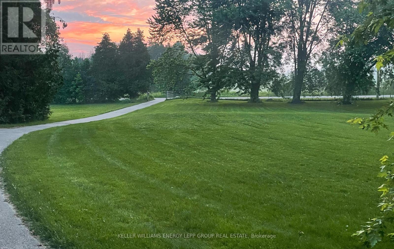3 Bedroom
3 Bathroom
Bungalow
Fireplace
Central Air Conditioning
Forced Air
Acreage
$1,225,000
Impeccably updated 3 bedroom 3 bath bungalow w/ custom features throughout. This property offers the perfect retreat and utmost privacy with approximately 4.5 acres of land, complete w/ a tranquil pond, trees & 20'X34' workshop with Hydro. The main floor boasts of vaulted ceilings, hardwood floor, custom kitchen and upgraded bathrooms. The windows, furnace, water system, basement finish, and Trex decking have all been recently upgraded. The family-size kitchen features a skylight, pot lights, and a large eat-in area with bay window. The family room is a cozy haven, featuring luxury vinyl flooring, a walkout to sun room, and a custom stone fireplace. Surrounded by towering mature trees, creek, pond, open field, and trails, this property truly offers a wonderful country living experience and a convenient location just mins from the 407 highway between Uxbridge & Port Perry, easy access to all amenities. incredible opportunity to own your own slice of paradise. **** EXTRAS **** Updated kitchen, Updated basement, Upgraded windows, water system and furnace, Trex decking, 20'X34' Workshop With Hydro, Upgraded family room with feature fireplace, Click realtor's link to view floor plans, video and feature sheet (id:28302)
Property Details
|
MLS® Number
|
E8103222 |
|
Property Type
|
Single Family |
|
Community Name
|
Rural Scugog |
|
Features
|
Ravine, Conservation/green Belt |
|
Parking Space Total
|
10 |
Building
|
Bathroom Total
|
3 |
|
Bedrooms Above Ground
|
3 |
|
Bedrooms Total
|
3 |
|
Architectural Style
|
Bungalow |
|
Basement Development
|
Finished |
|
Basement Type
|
Full (finished) |
|
Construction Style Attachment
|
Detached |
|
Cooling Type
|
Central Air Conditioning |
|
Exterior Finish
|
Brick |
|
Fireplace Present
|
Yes |
|
Heating Fuel
|
Natural Gas |
|
Heating Type
|
Forced Air |
|
Stories Total
|
1 |
|
Type
|
House |
Land
|
Acreage
|
Yes |
|
Sewer
|
Septic System |
|
Size Irregular
|
231.7 X 597.5 Ft ; 4.61 Acres |
|
Size Total Text
|
231.7 X 597.5 Ft ; 4.61 Acres|2 - 4.99 Acres |
|
Surface Water
|
Lake/pond |
Rooms
| Level |
Type |
Length |
Width |
Dimensions |
|
Basement |
Recreational, Games Room |
5.34 m |
7.04 m |
5.34 m x 7.04 m |
|
Basement |
Media |
5.74 m |
4.5 m |
5.74 m x 4.5 m |
|
Basement |
Exercise Room |
2.63 m |
2.54 m |
2.63 m x 2.54 m |
|
Main Level |
Living Room |
5.65 m |
4.2 m |
5.65 m x 4.2 m |
|
Main Level |
Dining Room |
3.66 m |
3.09 m |
3.66 m x 3.09 m |
|
Main Level |
Kitchen |
2.88 m |
8.05 m |
2.88 m x 8.05 m |
|
Main Level |
Eating Area |
2.88 m |
8.05 m |
2.88 m x 8.05 m |
|
Main Level |
Family Room |
3.72 m |
4.71 m |
3.72 m x 4.71 m |
|
Main Level |
Sunroom |
2.27 m |
4.71 m |
2.27 m x 4.71 m |
|
Main Level |
Primary Bedroom |
4.79 m |
4.56 m |
4.79 m x 4.56 m |
|
Main Level |
Bedroom 2 |
4.05 m |
2.93 m |
4.05 m x 2.93 m |
|
Main Level |
Bedroom 3 |
2.98 m |
2.52 m |
2.98 m x 2.52 m |
https://www.realtor.ca/real-estate/26566563/1130-scugog-14-line-scugog-rural-scugog

