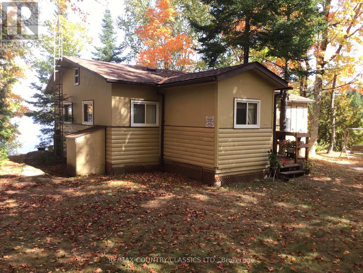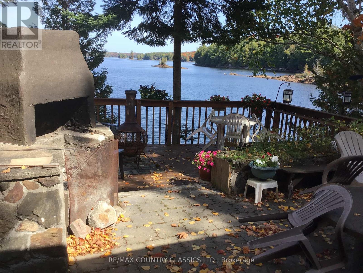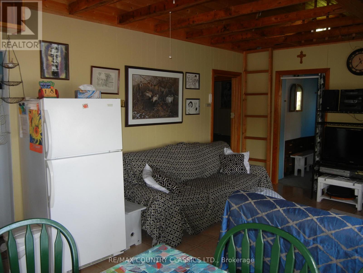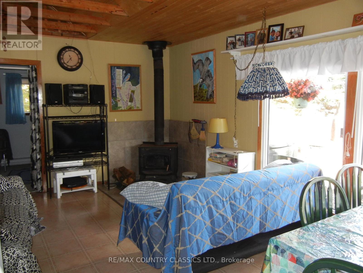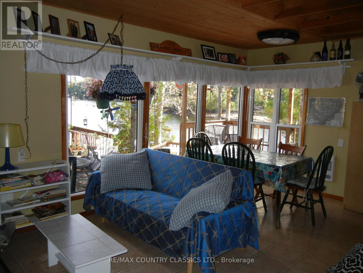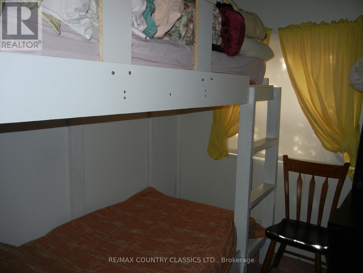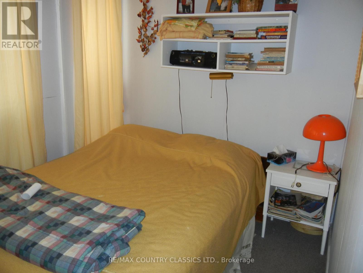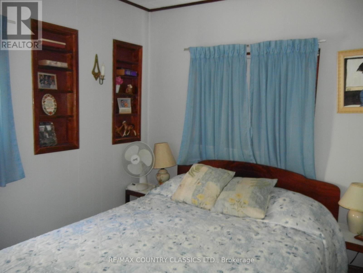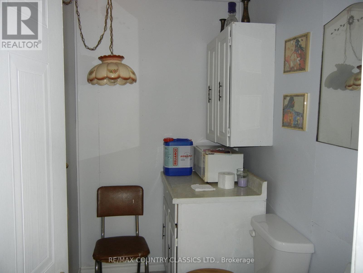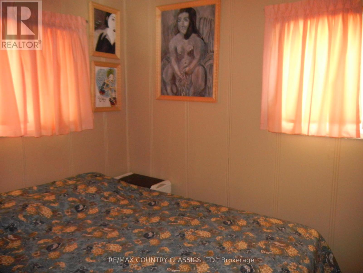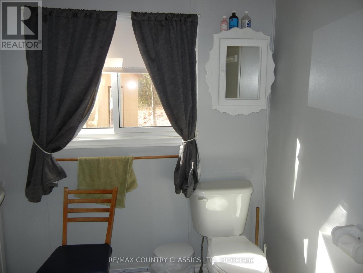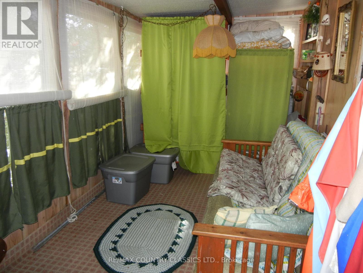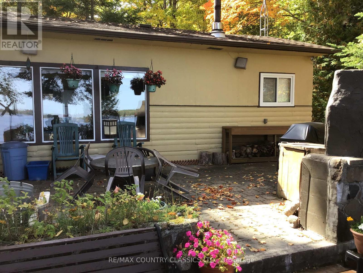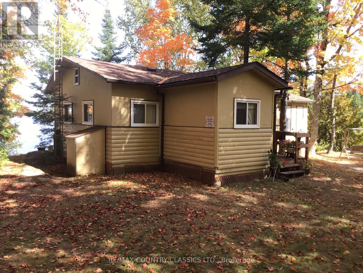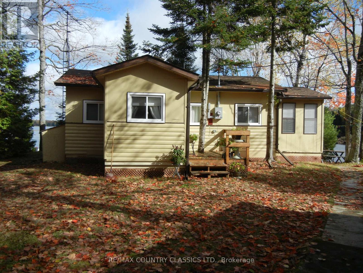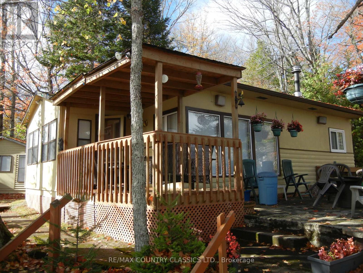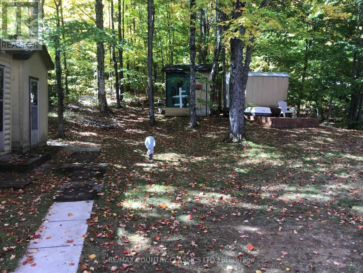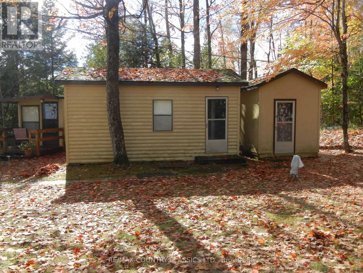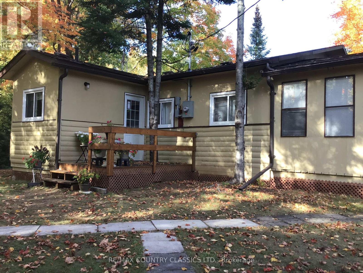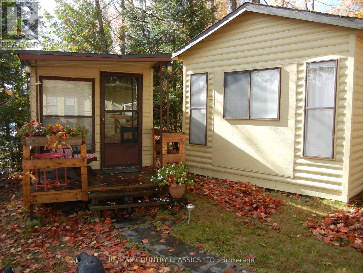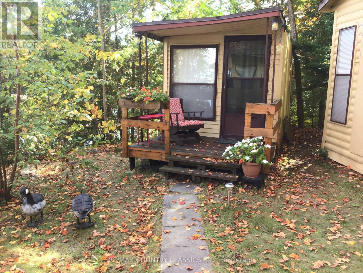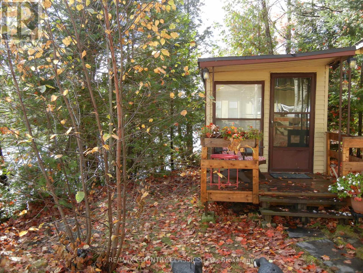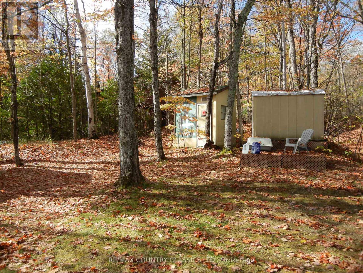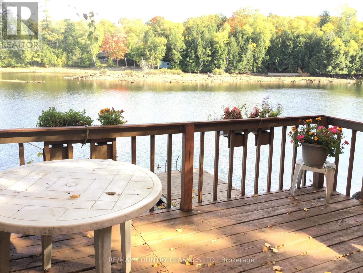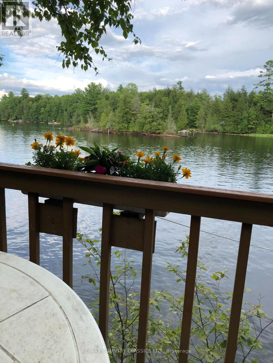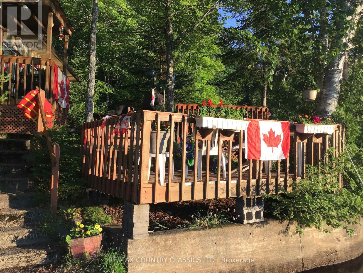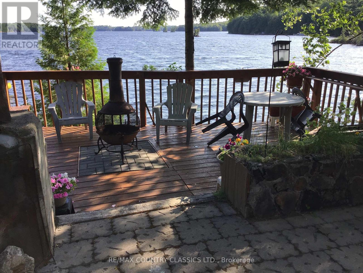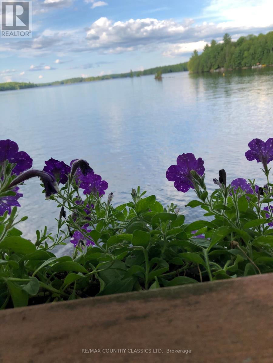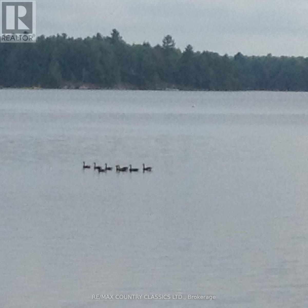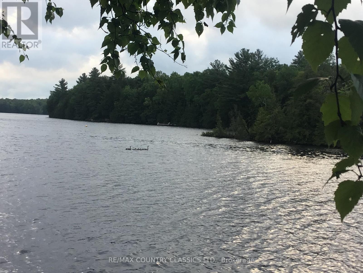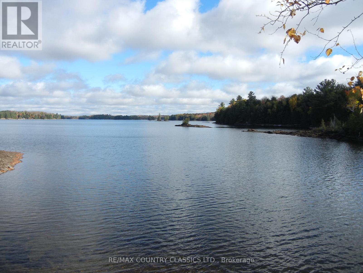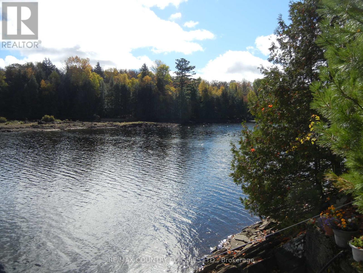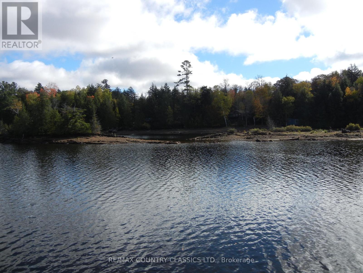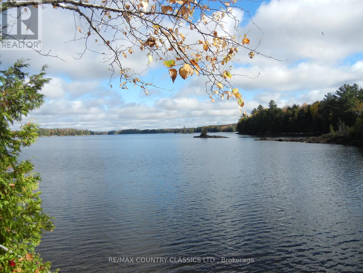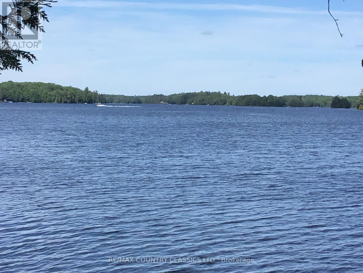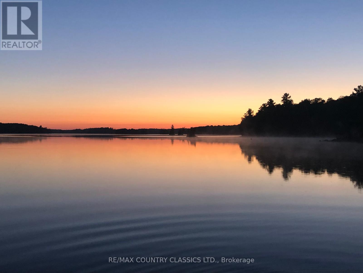1120 Fire Route 74 North Kawartha, Ontario K0L 1A0
Interested?
Contact us for more information
3 Bedroom
1 Bathroom
Bungalow
Fireplace
Baseboard Heaters
Waterfront
$749,000
Perfect family compound on Eels Lake with a 3 bedroom main cottage and two outbuildings - 2 bedroom bunkhouse with a two piece washroom and a 1 bedroom bunkhouse. You have 308'of frontage to enjoy the view from the deck while your enjoying a pizza from your stone fireplace. **** EXTRAS **** From Apsley take Burleigh St to 28, turn left on Eels Lake Rd and left on West Eels Lake Rd and a sharp right onto Fire Route 74 to #1120 on the left. (id:28302)
Property Details
| MLS® Number | X8157328 |
| Property Type | Single Family |
| Community Name | Rural North Kawartha |
| Community Features | Community Centre |
| Features | Recreational |
| Parking Space Total | 5 |
| Water Front Type | Waterfront |
Building
| Bathroom Total | 1 |
| Bedrooms Above Ground | 3 |
| Bedrooms Total | 3 |
| Architectural Style | Bungalow |
| Construction Style Attachment | Detached |
| Exterior Finish | Wood |
| Fireplace Present | Yes |
| Heating Fuel | Electric |
| Heating Type | Baseboard Heaters |
| Stories Total | 1 |
| Type | House |
Land
| Acreage | No |
| Sewer | Holding Tank |
| Size Irregular | 308 X 360.36 Ft ; Lot Depth Is Irregular |
| Size Total Text | 308 X 360.36 Ft ; Lot Depth Is Irregular|1/2 - 1.99 Acres |
| Surface Water | Lake/pond |
Rooms
| Level | Type | Length | Width | Dimensions |
|---|---|---|---|---|
| Main Level | Kitchen | 2.87 m | 2.34 m | 2.87 m x 2.34 m |
| Main Level | Dining Room | 2.13 m | 3.71 m | 2.13 m x 3.71 m |
| Main Level | Living Room | 3.45 m | 3.76 m | 3.45 m x 3.76 m |
| Main Level | Bedroom | 2.29 m | 3.15 m | 2.29 m x 3.15 m |
| Main Level | Bedroom 2 | 2.62 m | 2.34 m | 2.62 m x 2.34 m |
| Main Level | Bedroom 3 | 2.67 m | 2.29 m | 2.67 m x 2.29 m |
| Main Level | Bathroom | Measurements not available |
Utilities
| Electricity | Installed |
https://www.realtor.ca/real-estate/26644951/1120-fire-route-74-north-kawartha-rural-north-kawartha

