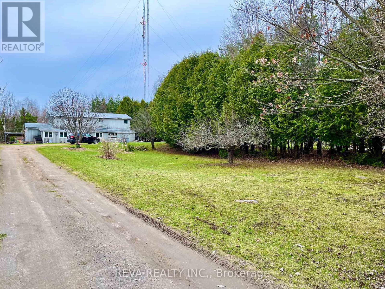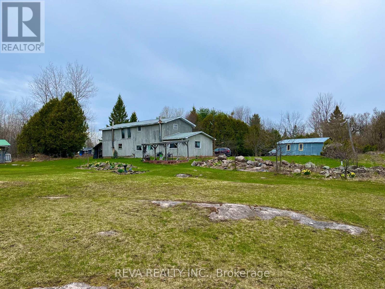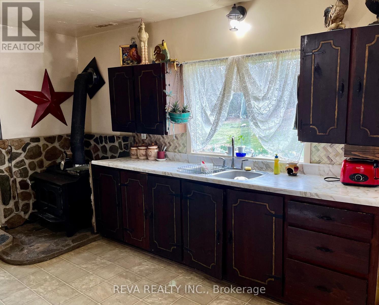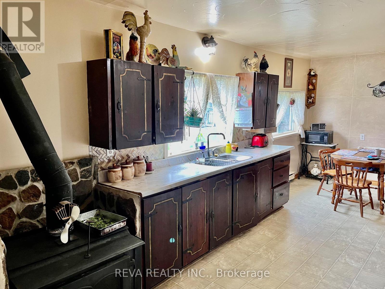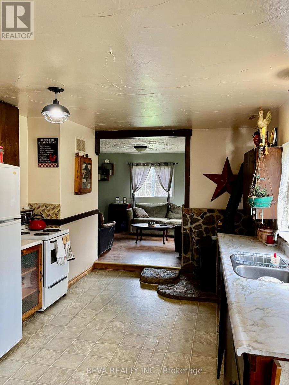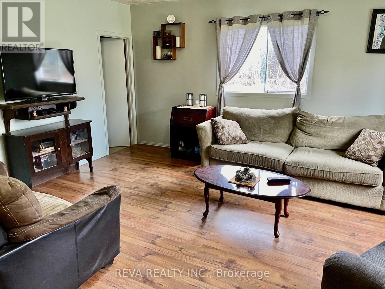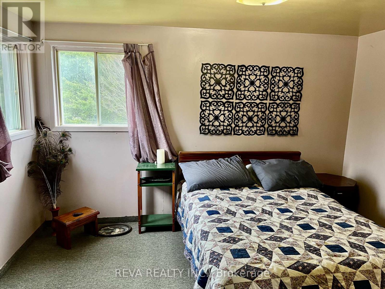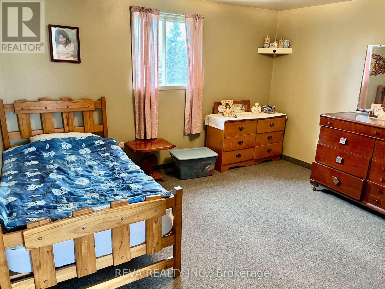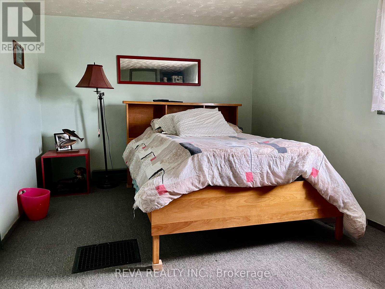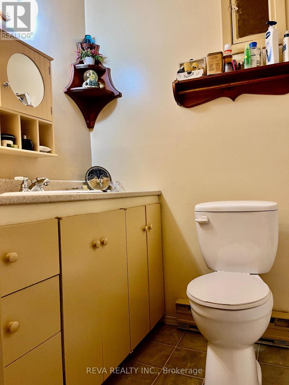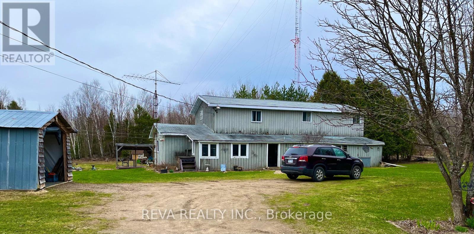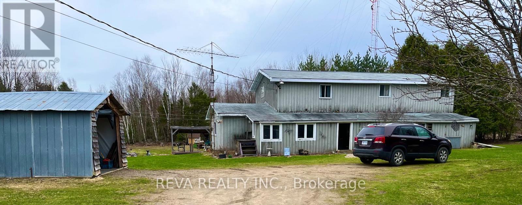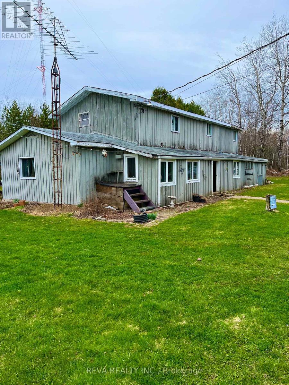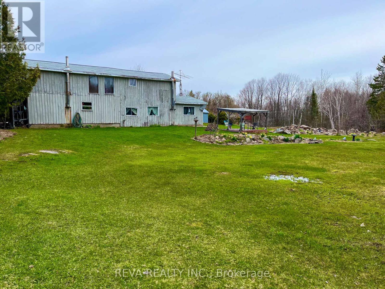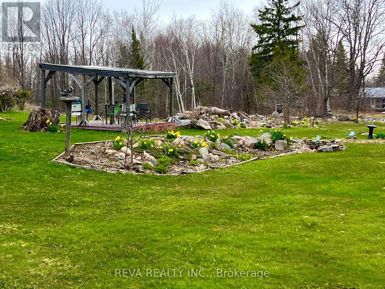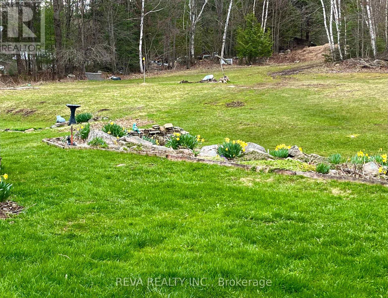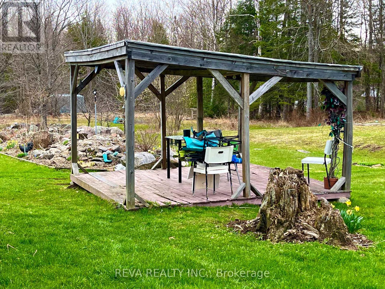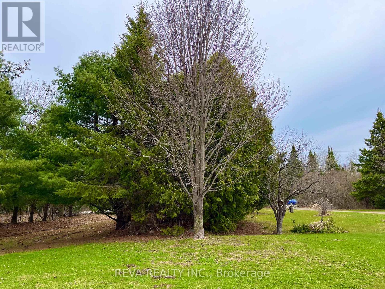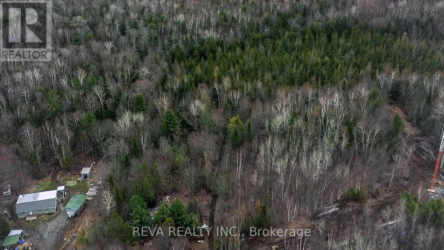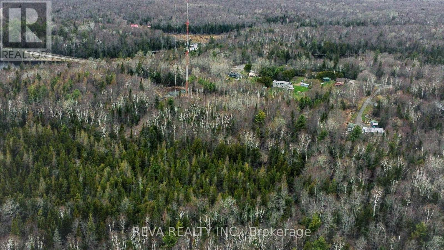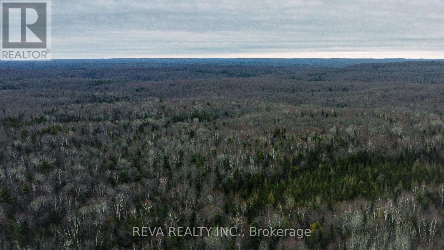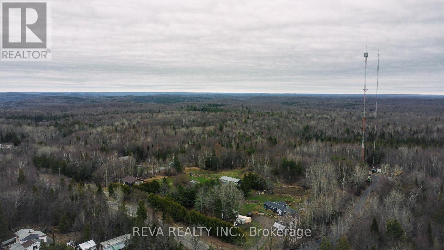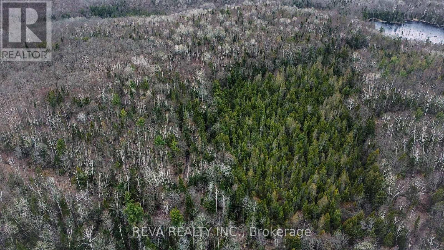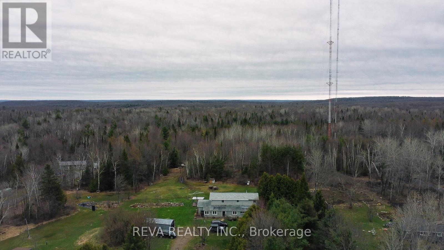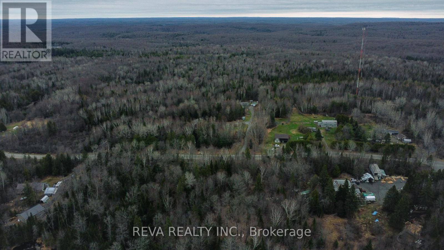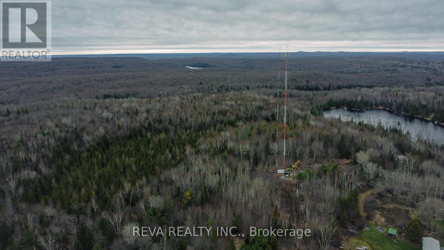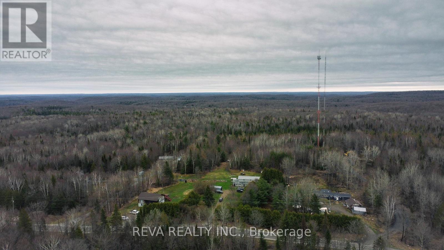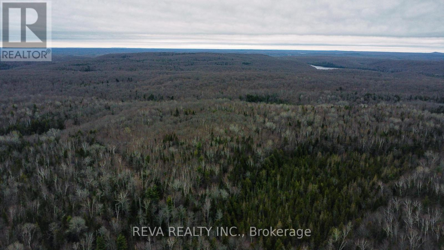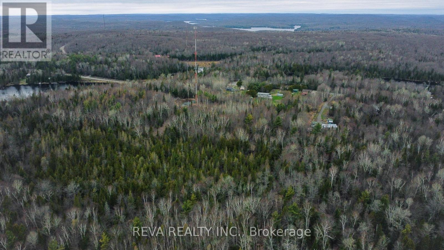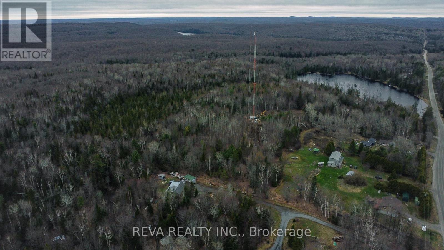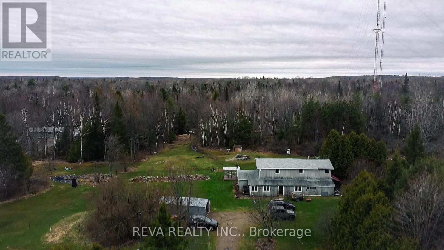3 Bedroom
1 Bathroom
Fireplace
Baseboard Heaters
Acreage
$575,000
Explore the boundless opportunities awaiting you at this sprawling 60+ acre estate on Airport Road, just 10 minutes from the heart of Bancroft. This unique property combines two separate deeded parcels, presenting a perfect blend of privacy, nature and convenience. Over 60 acres of woodland backing onto crown land with established trails, ideal for hiking, ATV and snowmobiling. Enjoy the serene surroundings with access to local ponds and lakes, mature apple trees and a maple syrup shack that could be used as a hunting camp. The 2-storey home is older and being sold as is, it features 3 bedrooms, a 4-piece bathroom and a main floor laundry room. A detached garage provides extra space for storage. Situated on a year-round maintained township road and just a short drive to local shops, dining and community services. Whether snowmobiling, ATVing or gathering around a campfire this property is perfect for outdoor enthusiasts and nature lovers. Don't miss the chance to own this versatile property with endless possibilities. Book your showing today to explore and plan how to make this your new home or getaway sanctuary. (id:28302)
Property Details
|
MLS® Number
|
X8277638 |
|
Property Type
|
Single Family |
|
Amenities Near By
|
Hospital, Place Of Worship, Schools |
|
Community Features
|
Community Centre |
|
Parking Space Total
|
11 |
Building
|
Bathroom Total
|
1 |
|
Bedrooms Above Ground
|
3 |
|
Bedrooms Total
|
3 |
|
Construction Style Attachment
|
Detached |
|
Exterior Finish
|
Wood |
|
Fireplace Present
|
Yes |
|
Heating Fuel
|
Wood |
|
Heating Type
|
Baseboard Heaters |
|
Stories Total
|
2 |
|
Type
|
House |
Parking
Land
|
Acreage
|
Yes |
|
Land Amenities
|
Hospital, Place Of Worship, Schools |
|
Sewer
|
Septic System |
|
Size Irregular
|
150.33 X 295 Ft ; 2 Parcels Sold Together, 61.77 Ac Total. |
|
Size Total Text
|
150.33 X 295 Ft ; 2 Parcels Sold Together, 61.77 Ac Total.|50 - 100 Acres |
Rooms
| Level |
Type |
Length |
Width |
Dimensions |
|
Second Level |
Primary Bedroom |
4.75 m |
2.93 m |
4.75 m x 2.93 m |
|
Second Level |
Bedroom 2 |
3.72 m |
3.35 m |
3.72 m x 3.35 m |
|
Second Level |
Bedroom 3 |
3.38 m |
3.08 m |
3.38 m x 3.08 m |
|
Second Level |
Other |
13.65 m |
1.74 m |
13.65 m x 1.74 m |
|
Main Level |
Kitchen |
5.71 m |
3.35 m |
5.71 m x 3.35 m |
|
Main Level |
Living Room |
4.66 m |
3.35 m |
4.66 m x 3.35 m |
|
Main Level |
Bathroom |
1.89 m |
1.26 m |
1.89 m x 1.26 m |
|
Main Level |
Laundry Room |
1.54 m |
1.2 m |
1.54 m x 1.2 m |
|
Main Level |
Mud Room |
9.75 m |
2.13 m |
9.75 m x 2.13 m |
|
Main Level |
Workshop |
7.62 m |
5.66 m |
7.62 m x 5.66 m |
|
Main Level |
Utility Room |
3.65 m |
1.04 m |
3.65 m x 1.04 m |
Utilities
|
Electricity
|
Installed |
|
Cable
|
Installed |
https://www.realtor.ca/real-estate/26811661/1073-airport-rd-faraday

