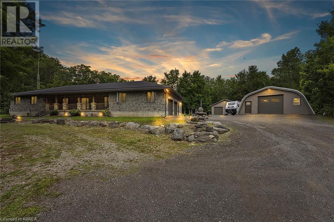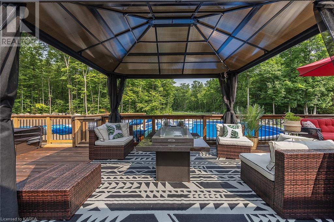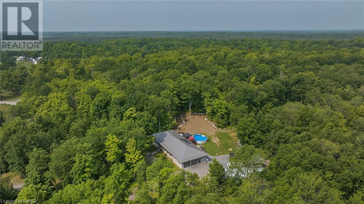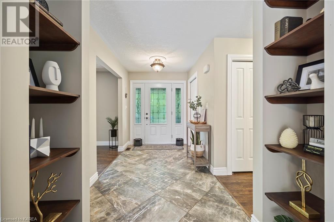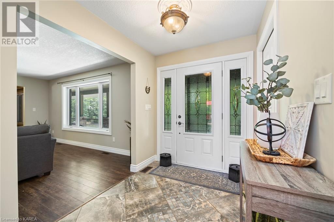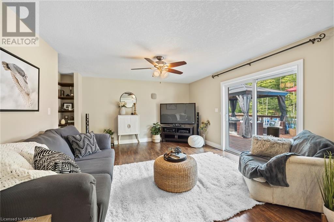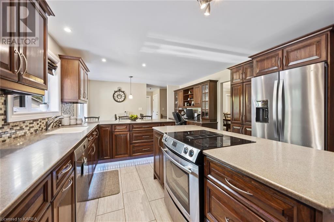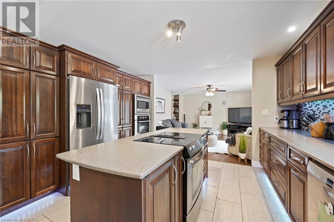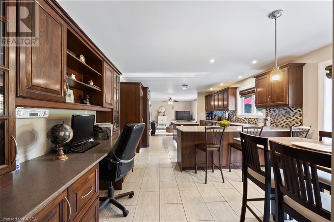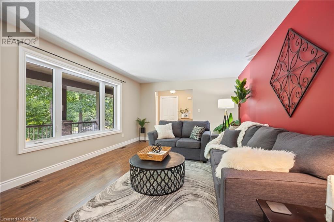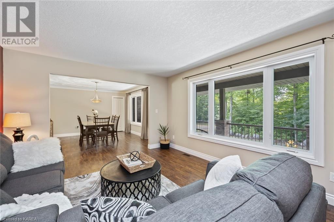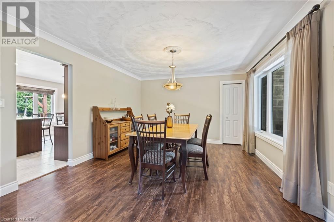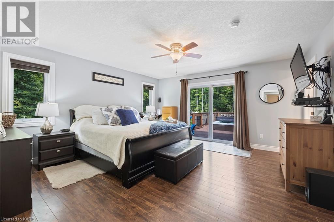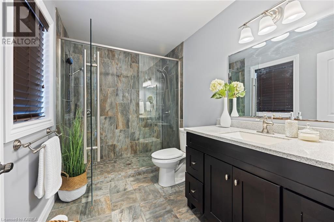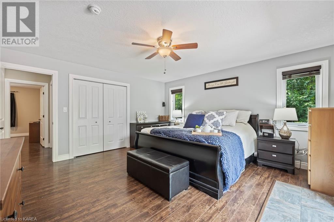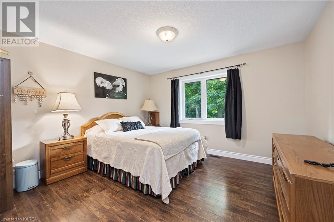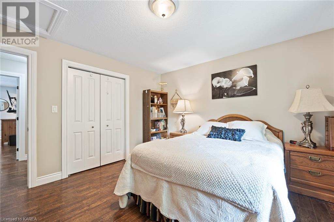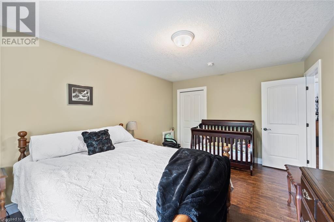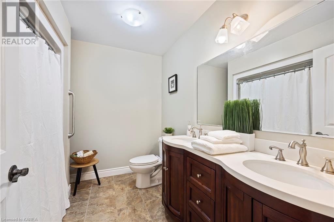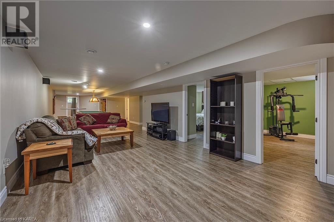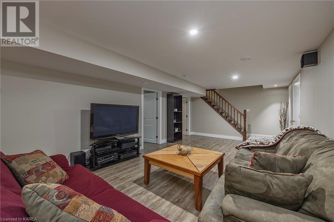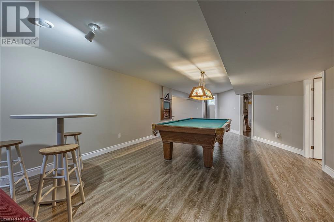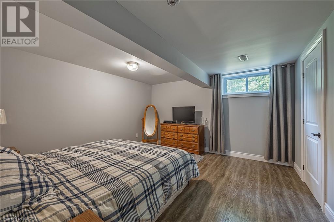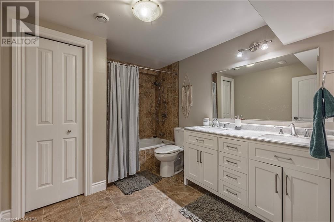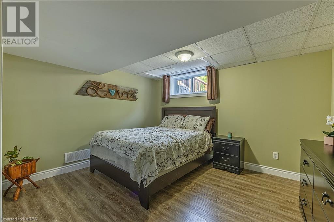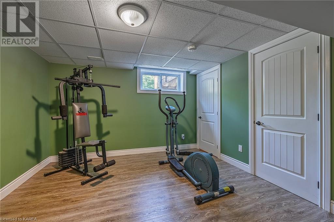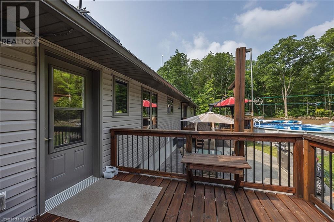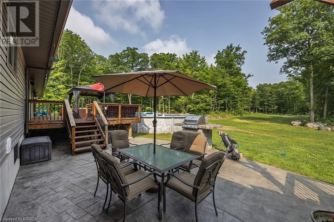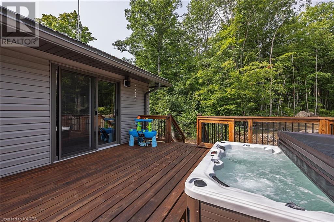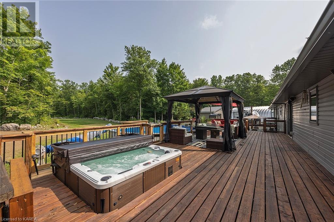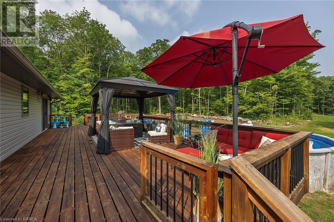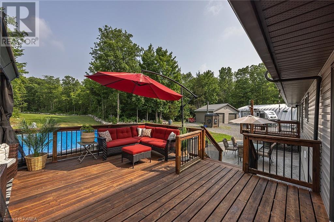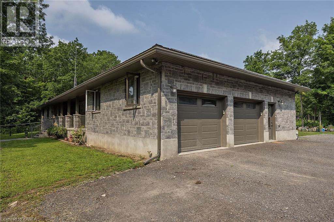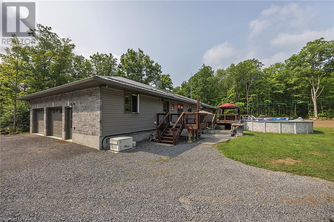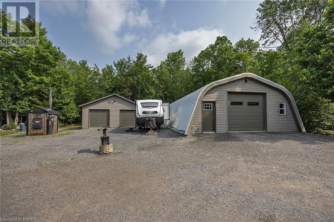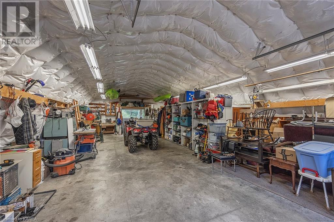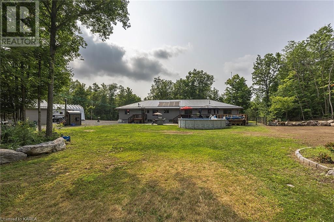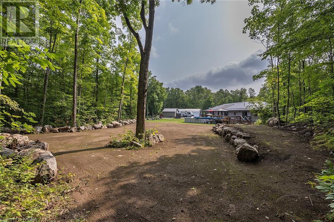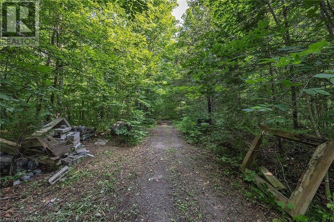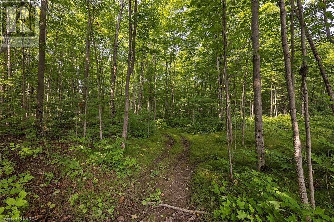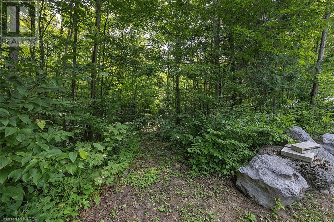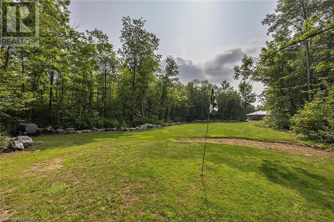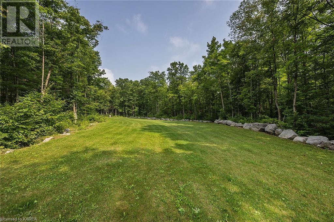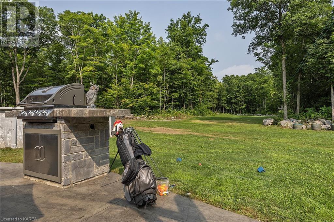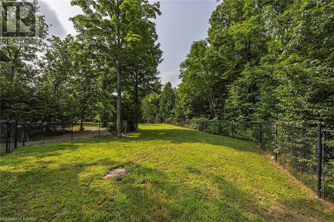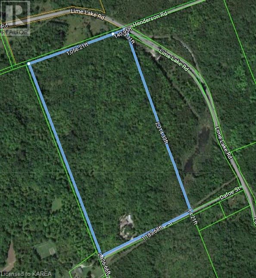6 Bedroom
4 Bathroom
4416
Bungalow
Above Ground Pool
Central Air Conditioning
In Floor Heating, Forced Air, Other, Hot Water Radiator Heat, Outside Furnace
Acreage
Landscaped
$1,375,000
Are you seeking an expansive luxury property crafted for a multi-generational family experience? This awe-inspiring residence and grounds provide the perfect setting for a family spanning multiple generations and their friends. Imagine living in your own familial resort—an exquisite place equipped with opulent amenities akin to a high-end retreat. Enjoy a sparkling pool, serene hot tub, private golf practice hole, over 60 acres of pristine land, fitness room, camping spaces, and RV parking. Relish in an inviting oasis patio and an opulent home surpassing lofty expectations. This extraordinary haven is not just a property, but your familial residence where luxury, space, and convenience converge seamlessly. Tucked away for privacy, this secluded bungalow features 6 bedrooms, 4 bathrooms, two laundry facilities, attached 2-car garage, detached workshop, and a versatile quonset hut with its own 100 amp electrical panel. A chef's dream kitchen and a main bedroom suite opening onto the backyard oasis create a harmonious connection to nature. With drafted plans to subdivide, possibilities include housing for in-laws, adult children, or an Airbnb—an ideal addition to this expansive land. This home embodies luxury living and utmost privacy. If you seek a retreat surpassing all expectations, look no further. Schedule your private showing today and envision the multi-generational family lifestyle awaiting you! (id:28302)
Property Details
|
MLS® Number
|
40562562 |
|
Property Type
|
Single Family |
|
Communication Type
|
High Speed Internet |
|
Community Features
|
Quiet Area, School Bus |
|
Equipment Type
|
Propane Tank |
|
Features
|
Country Residential |
|
Parking Space Total
|
12 |
|
Pool Type
|
Above Ground Pool |
|
Rental Equipment Type
|
Propane Tank |
|
Structure
|
Workshop, Porch |
Building
|
Bathroom Total
|
4 |
|
Bedrooms Above Ground
|
3 |
|
Bedrooms Below Ground
|
3 |
|
Bedrooms Total
|
6 |
|
Appliances
|
Central Vacuum |
|
Architectural Style
|
Bungalow |
|
Basement Development
|
Finished |
|
Basement Type
|
Full (finished) |
|
Constructed Date
|
2014 |
|
Construction Style Attachment
|
Detached |
|
Cooling Type
|
Central Air Conditioning |
|
Exterior Finish
|
Stone, Vinyl Siding |
|
Fire Protection
|
Smoke Detectors |
|
Fixture
|
Ceiling Fans |
|
Foundation Type
|
Poured Concrete |
|
Half Bath Total
|
1 |
|
Heating Fuel
|
Propane |
|
Heating Type
|
In Floor Heating, Forced Air, Other, Hot Water Radiator Heat, Outside Furnace |
|
Stories Total
|
1 |
|
Size Interior
|
4416 |
|
Type
|
House |
|
Utility Water
|
Drilled Well |
Parking
Land
|
Access Type
|
Road Access |
|
Acreage
|
Yes |
|
Fence Type
|
Partially Fenced |
|
Landscape Features
|
Landscaped |
|
Sewer
|
Septic System |
|
Size Irregular
|
64.43 |
|
Size Total
|
64.43 Ac|50 - 100 Acres |
|
Size Total Text
|
64.43 Ac|50 - 100 Acres |
|
Zoning Description
|
Ru |
Rooms
| Level |
Type |
Length |
Width |
Dimensions |
|
Basement |
Storage |
|
|
24'3'' x 19'9'' |
|
Basement |
Bedroom |
|
|
13'0'' x 13'0'' |
|
Basement |
Laundry Room |
|
|
3'11'' x 11'7'' |
|
Basement |
4pc Bathroom |
|
|
8'2'' x 10'5'' |
|
Basement |
Office |
|
|
10'0'' x 7'9'' |
|
Basement |
Recreation Room |
|
|
23'9'' x 14'7'' |
|
Basement |
Recreation Room |
|
|
30'10'' x 25'7'' |
|
Basement |
Bedroom |
|
|
11'11'' x 12'9'' |
|
Basement |
Bedroom |
|
|
11'4'' x 12'9'' |
|
Main Level |
3pc Bathroom |
|
|
Measurements not available |
|
Main Level |
Primary Bedroom |
|
|
14'10'' x 15'4'' |
|
Main Level |
Bedroom |
|
|
11'3'' x 15'8'' |
|
Main Level |
Bedroom |
|
|
12'8'' x 11'9'' |
|
Main Level |
4pc Bathroom |
|
|
Measurements not available |
|
Main Level |
Family Room |
|
|
15'4'' x 15'10'' |
|
Main Level |
Living Room |
|
|
16'8'' x 12'5'' |
|
Main Level |
Dining Room |
|
|
14'5'' x 12'5'' |
|
Main Level |
Kitchen |
|
|
16'8'' x 13'6'' |
|
Main Level |
Breakfast |
|
|
6'9'' x 13'6'' |
|
Main Level |
2pc Bathroom |
|
|
Measurements not available |
|
Main Level |
Laundry Room |
|
|
7'7'' x 11'5'' |
Utilities
https://www.realtor.ca/real-estate/26673240/105-dafoe-street-roblin

