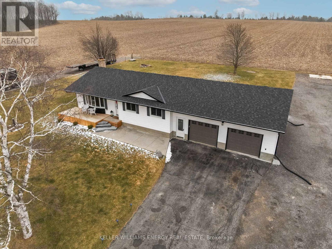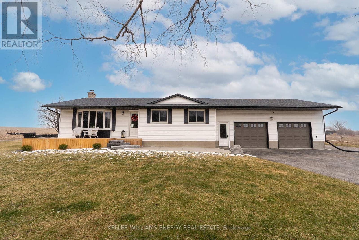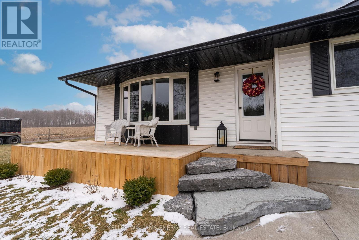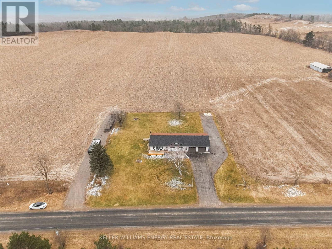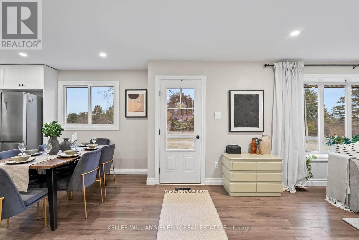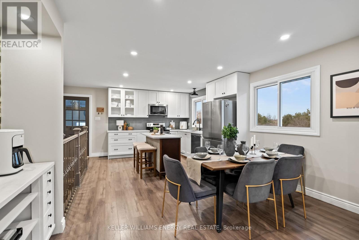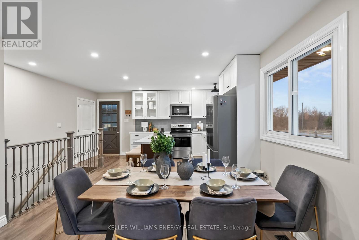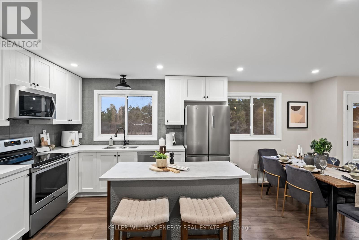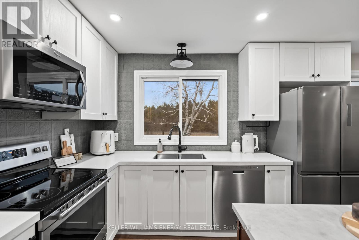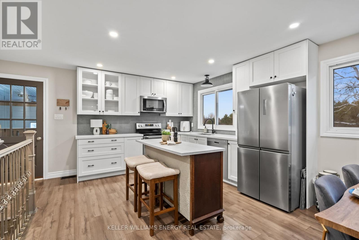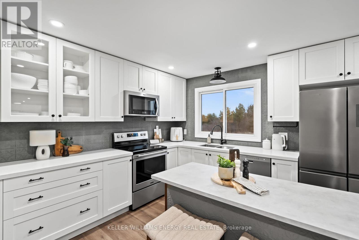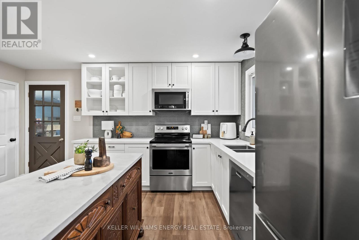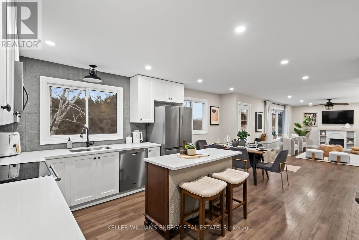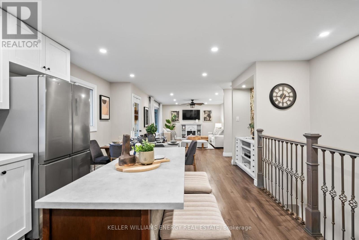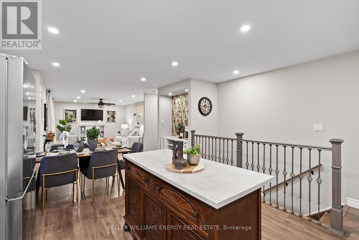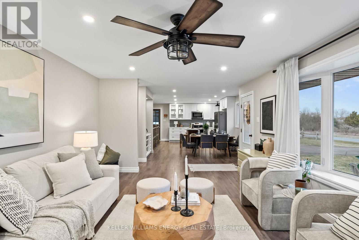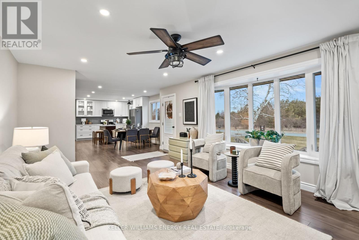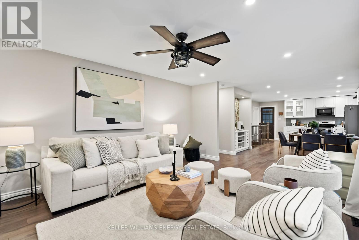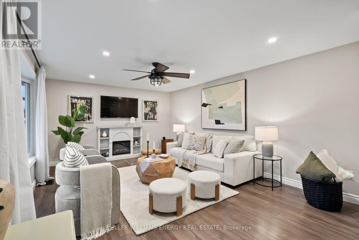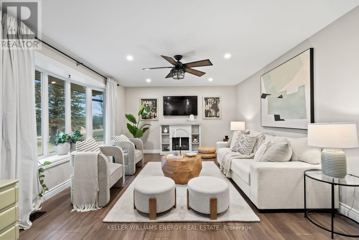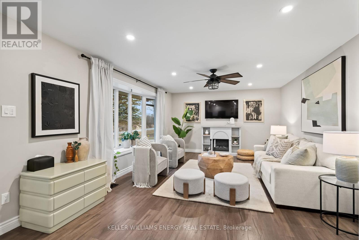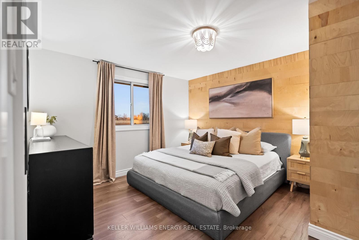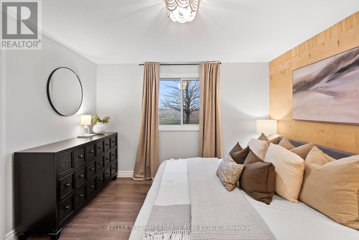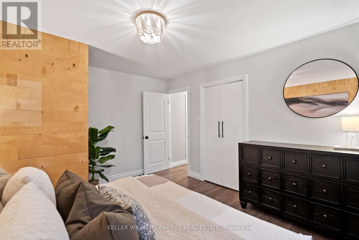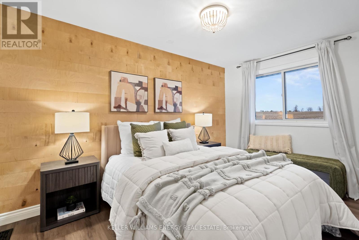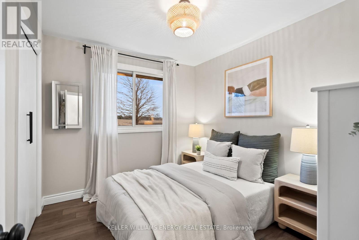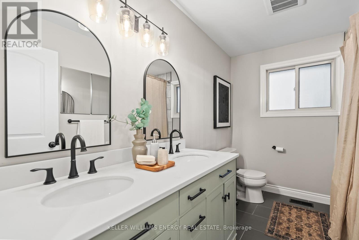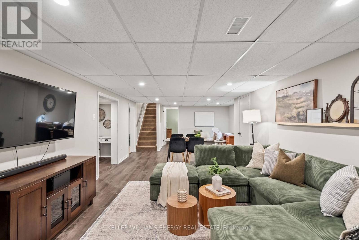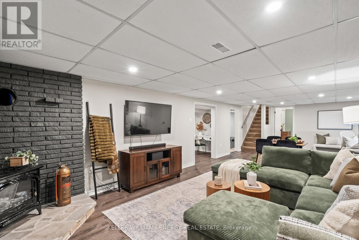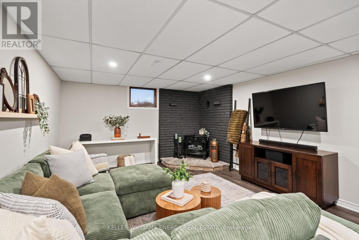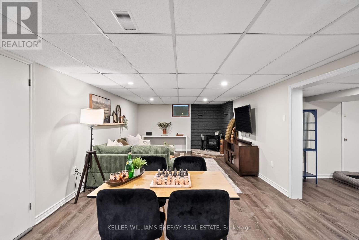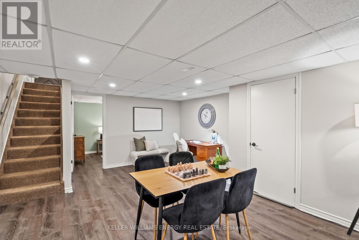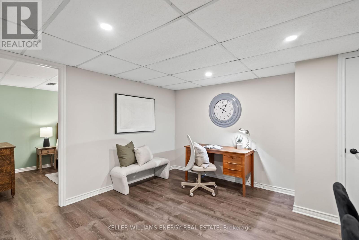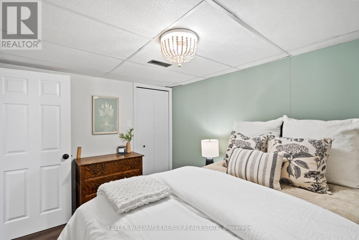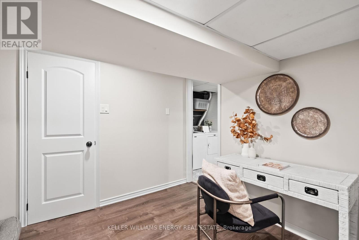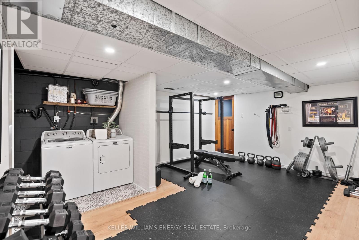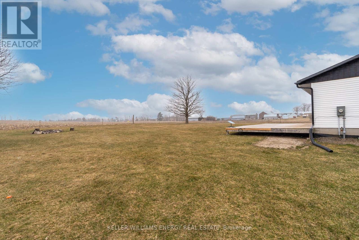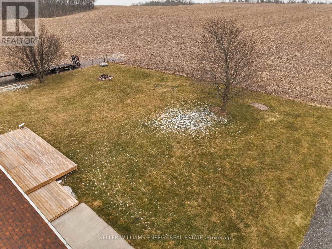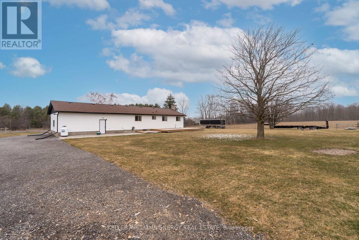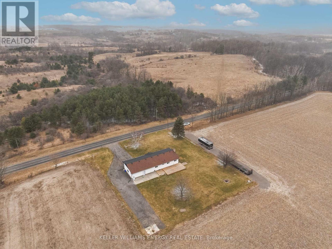3 Bedroom
2 Bathroom
Bungalow
Central Air Conditioning
Heat Pump
$849,900
Welcome Home To Your Country Oasis, 1025 Carmel Line In Rural Millbrook. A Stunning 3 Bed, 2 Bath, Bungalow Sitting On A Private Premium 150.07 x 170.07 Lot. Featuring A Walk-Out Finished Basement That Includes A Separate Entrance (Perfect For A Potential In-Law Suite), And An Oversized Propane Heated Double Car Garage, Offering Both Convenience & Versatility A Car And Toy Enthusiasts Dream! The Sun-Filled and Open-Concept Living Space Throughout The Main Floor Seamlessly Connects The Living Area & Updated Eat-In Kitchen, Perfect For Entertaining! The Main Floor Features A Large Primary Bedroom Retreat, Two Additional Bedrooms, And A 5-Pc Bath. The Open-Concept Living Is Continued On The Lower Level Of The Home, Offering A Large Family Room & Games Area, Den, Office (Perfect For Work From Home, Offering High Speed Internet Capabilities) & A Flex Space (Currently Being Used As A Gym). The Garage Can Easily Be Accessed From Both The Main Floor, And Lower Level. Outside Enjoy The Serenity Of Country Living With Beautiful Surroundings! Conveniently Located- Only A 5 Min Drive To Downtown Millbrook & 10 Min To Major Routes Including Hwy 115/401, Offering Easy Connection To The City Via Hwy 407. This Property Is A True Gem! **** EXTRAS **** Updated Flooring, Updated Main Flr Trim, Newer Front Doors, Updated Kitchen, Updated Lighting, Garage Floor Epoxy Painted ('23), New High Efficiency Heat Pump & Electric Furnace ('23), New Water Filtration System W/ UV ('24). (id:28302)
Property Details
|
MLS® Number
|
X8237928 |
|
Property Type
|
Single Family |
|
Community Name
|
Rural Cavan Monaghan |
|
Features
|
Flat Site |
|
Parking Space Total
|
16 |
|
Structure
|
Deck, Patio(s) |
Building
|
Bathroom Total
|
2 |
|
Bedrooms Above Ground
|
3 |
|
Bedrooms Total
|
3 |
|
Appliances
|
Dishwasher, Dryer, Microwave, Refrigerator, Stove, Washer |
|
Architectural Style
|
Bungalow |
|
Basement Development
|
Finished |
|
Basement Features
|
Separate Entrance, Walk Out |
|
Basement Type
|
N/a (finished) |
|
Construction Style Attachment
|
Detached |
|
Cooling Type
|
Central Air Conditioning |
|
Exterior Finish
|
Vinyl Siding |
|
Foundation Type
|
Concrete |
|
Heating Fuel
|
Electric |
|
Heating Type
|
Heat Pump |
|
Stories Total
|
1 |
|
Type
|
House |
Parking
Land
|
Acreage
|
No |
|
Sewer
|
Septic System |
|
Size Irregular
|
150.07 X 170.07 Ft |
|
Size Total Text
|
150.07 X 170.07 Ft|1/2 - 1.99 Acres |
Rooms
| Level |
Type |
Length |
Width |
Dimensions |
|
Lower Level |
Family Room |
11.06 m |
4.48 m |
11.06 m x 4.48 m |
|
Lower Level |
Den |
2.75 m |
3.47 m |
2.75 m x 3.47 m |
|
Lower Level |
Office |
3.32 m |
2.68 m |
3.32 m x 2.68 m |
|
Lower Level |
Exercise Room |
5.2 m |
4.21 m |
5.2 m x 4.21 m |
|
Main Level |
Kitchen |
3.6 m |
4.73 m |
3.6 m x 4.73 m |
|
Main Level |
Eating Area |
2.27 m |
4.26 m |
2.27 m x 4.26 m |
|
Main Level |
Living Room |
6.77 m |
4.44 m |
6.77 m x 4.44 m |
|
Main Level |
Primary Bedroom |
3.65 m |
4.22 m |
3.65 m x 4.22 m |
|
Main Level |
Bedroom 2 |
2.71 m |
3.24 m |
2.71 m x 3.24 m |
|
Main Level |
Bedroom 3 |
2.86 m |
4.22 m |
2.86 m x 4.22 m |
https://www.realtor.ca/real-estate/26756987/1025-carmel-line-cavan-monaghan-rural-cavan-monaghan

