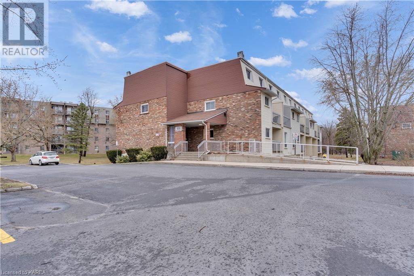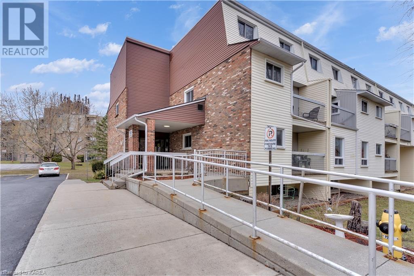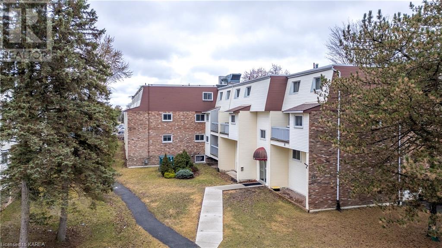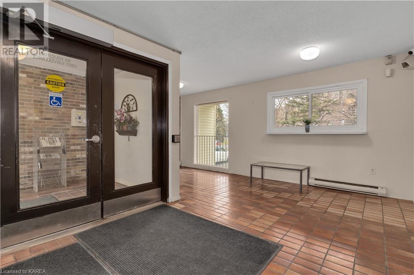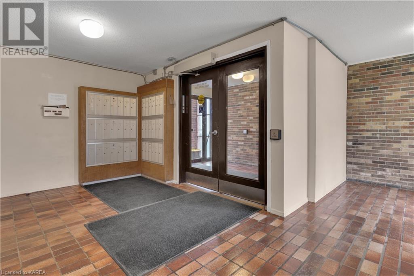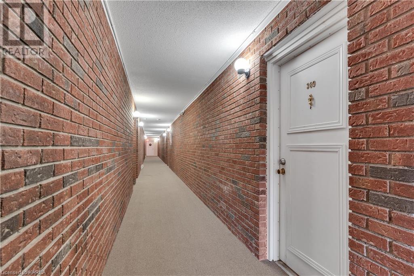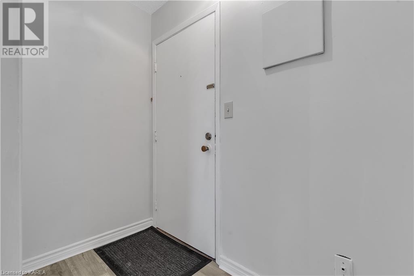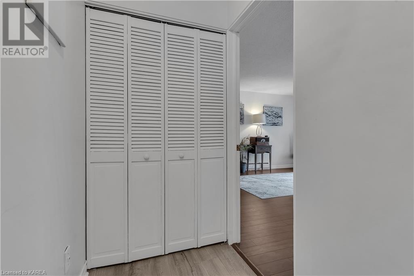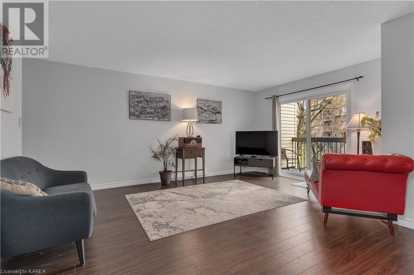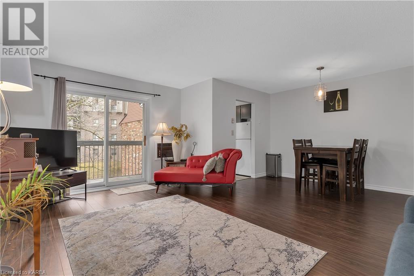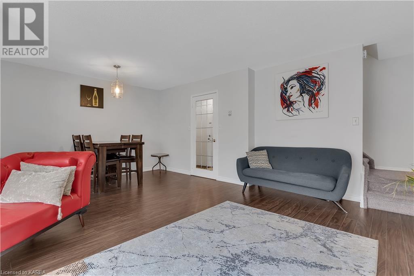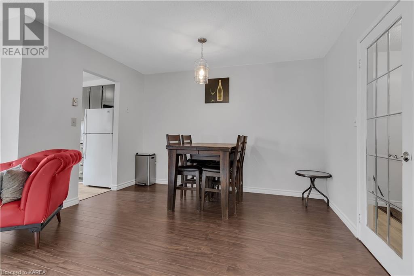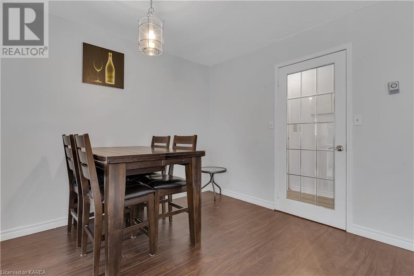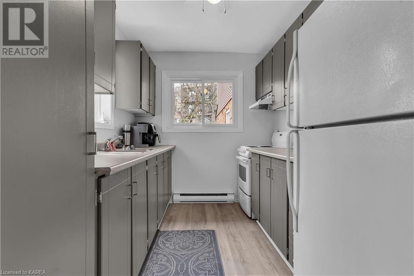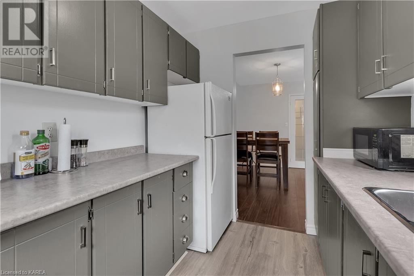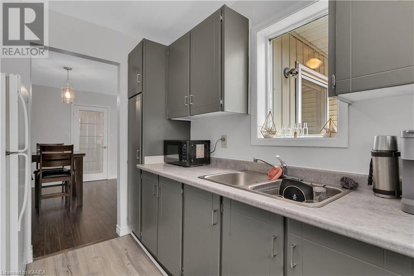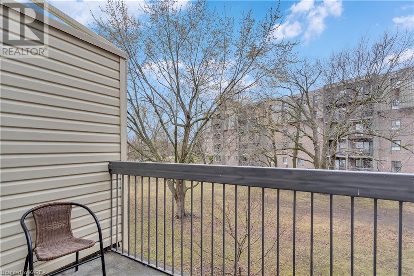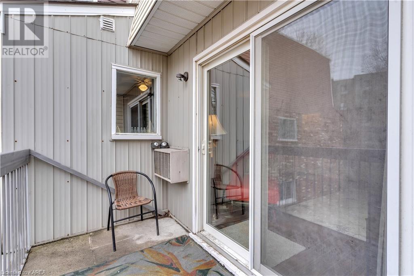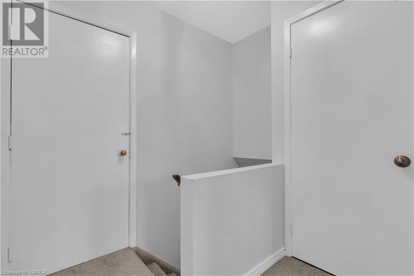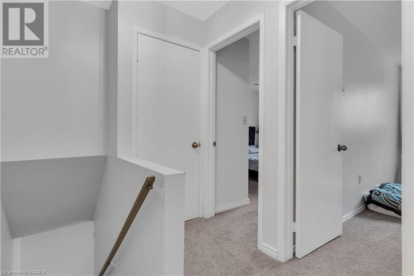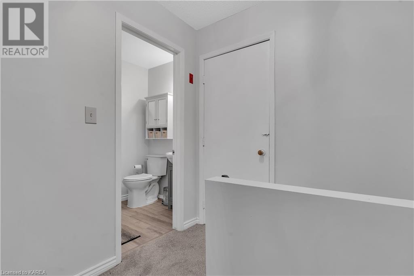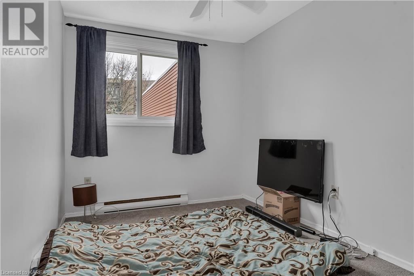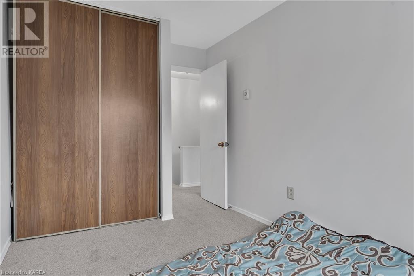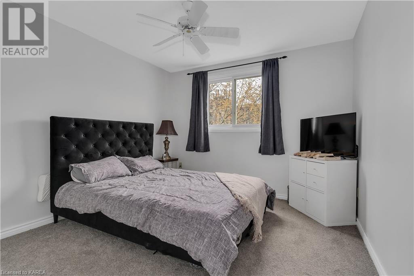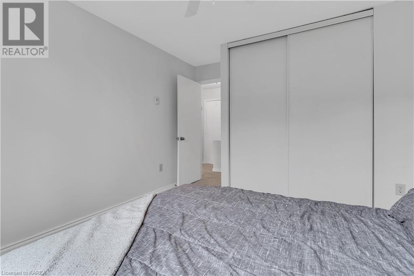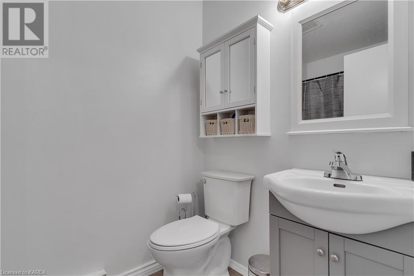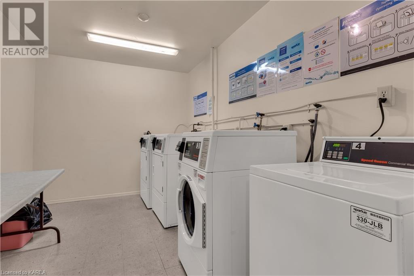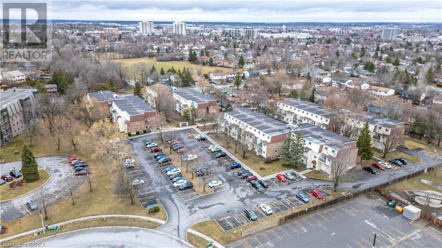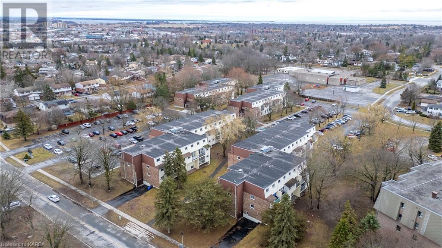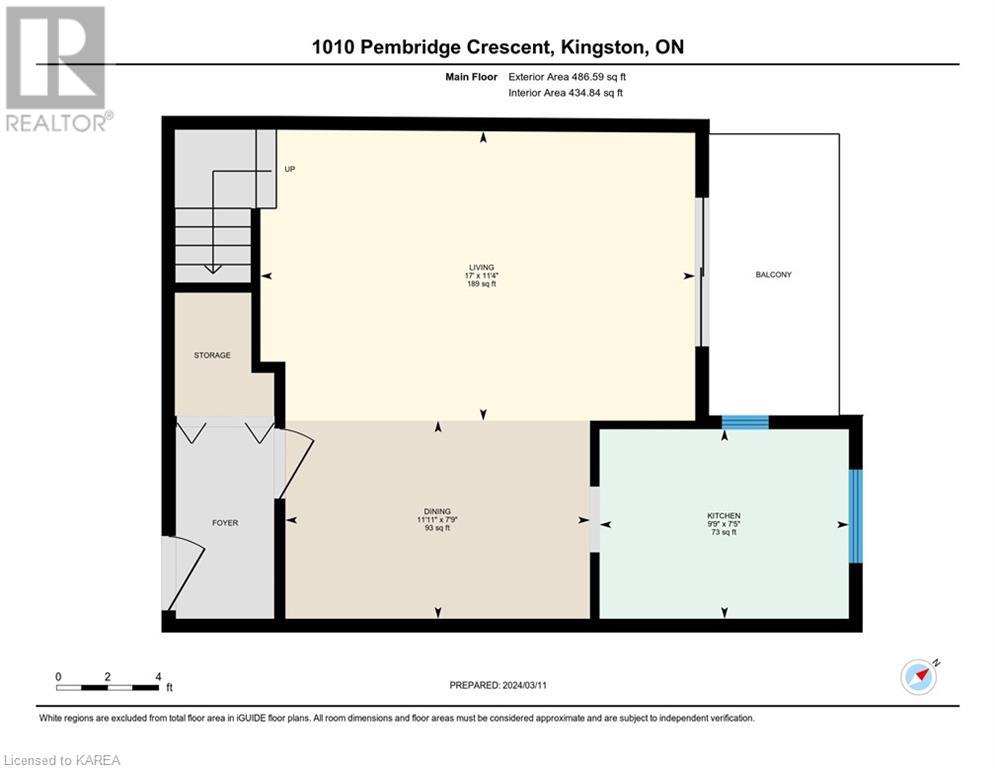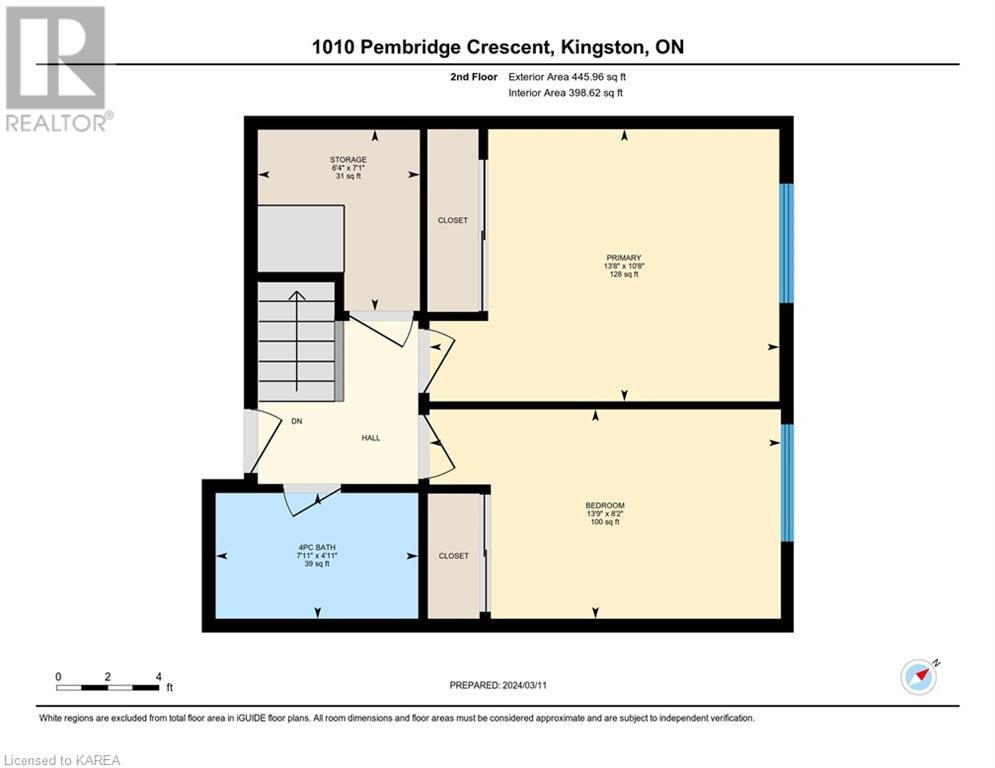1010 Pembridge Crescent Unit# 309 Kingston, Ontario K7P 1A3
Interested?
Contact us for more information
$324,900Maintenance,
$307 Monthly
Maintenance,
$307 MonthlyFantastic 2 story condo in a secure building conveniently located in Kingston's west end. The bright and spacious main floor features an open living/dining layout and has been recently updated with fresh paint throughout & new flooring in the vestibule. The kitchen boasts new laminate flooring, new countertops and refinished cabinets. Just off the living room you will find access to your private balcony, a perfect spot to relax after a long day! The second floor feature new carpet throughout and the bathroom has been tastefully updated with fresh paint and a new vanity. Additional updates include new windows throughout. Experience the convenience of condo living with the comfort of low monthly fees. Conveniently located close to excellent schools, great shopping, parks and more! (id:28302)
Property Details
| MLS® Number | 40554266 |
| Property Type | Single Family |
| Amenities Near By | Park, Playground, Public Transit |
| Community Features | School Bus |
| Features | Balcony, Laundry- Coin Operated |
| Parking Space Total | 1 |
Building
| Bathroom Total | 1 |
| Bedrooms Above Ground | 2 |
| Bedrooms Total | 2 |
| Appliances | Refrigerator, Stove |
| Architectural Style | 2 Level |
| Basement Type | None |
| Construction Style Attachment | Attached |
| Cooling Type | None |
| Exterior Finish | Brick Veneer |
| Foundation Type | Block |
| Heating Fuel | Electric |
| Heating Type | Baseboard Heaters |
| Stories Total | 2 |
| Size Interior | 932.5500 |
| Type | Apartment |
| Utility Water | Municipal Water |
Parking
| Visitor Parking |
Land
| Access Type | Road Access |
| Acreage | No |
| Land Amenities | Park, Playground, Public Transit |
| Sewer | Municipal Sewage System |
| Size Total Text | Unknown |
| Zoning Description | Ur3.a |
Rooms
| Level | Type | Length | Width | Dimensions |
|---|---|---|---|---|
| Second Level | Storage | 7'1'' x 6'4'' | ||
| Second Level | 4pc Bathroom | 7'11'' x 4'11'' | ||
| Second Level | Bedroom | 13'9'' x 8'2'' | ||
| Second Level | Primary Bedroom | 13'8'' x 10'8'' | ||
| Main Level | Dining Room | 11'11'' x 7'9'' | ||
| Main Level | Kitchen | 9'9'' x 7'5'' | ||
| Main Level | Living Room | 17'0'' x 11'4'' |
https://www.realtor.ca/real-estate/26622146/1010-pembridge-crescent-unit-309-kingston

