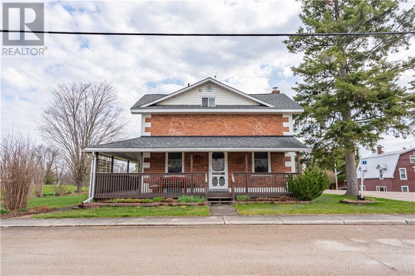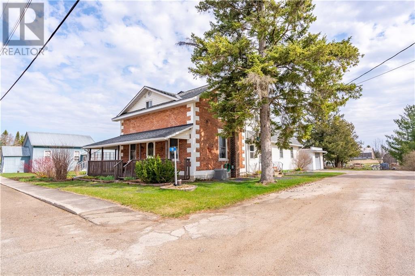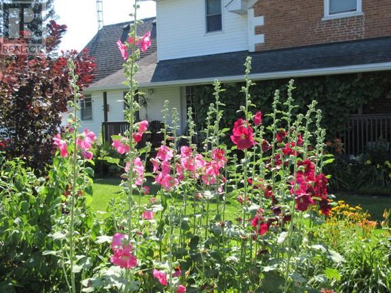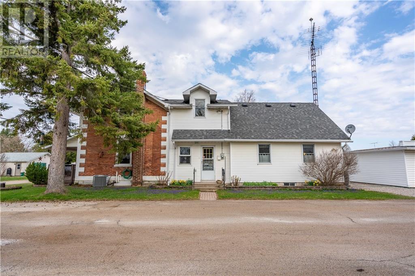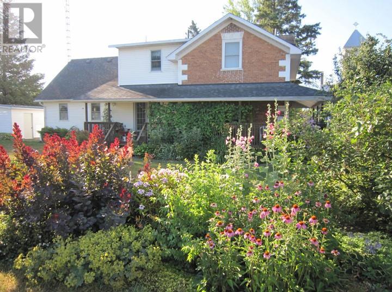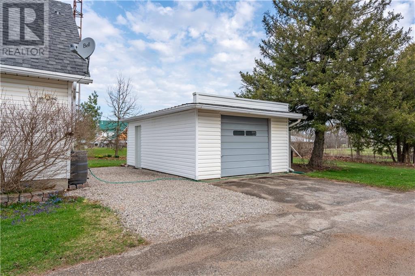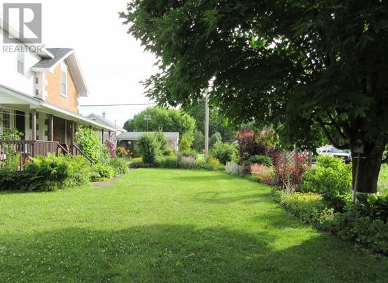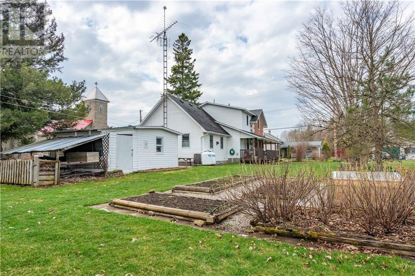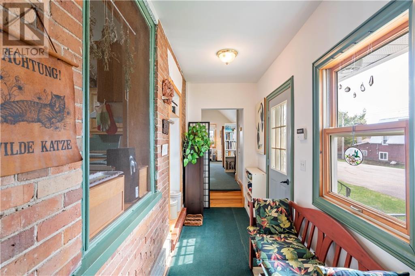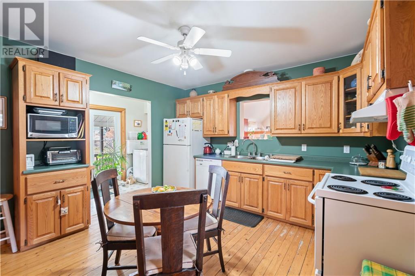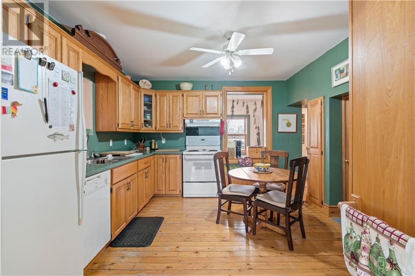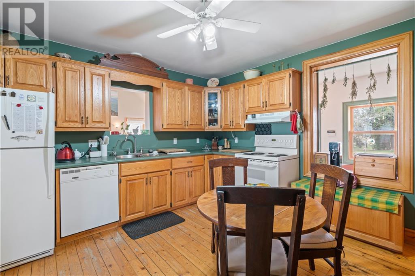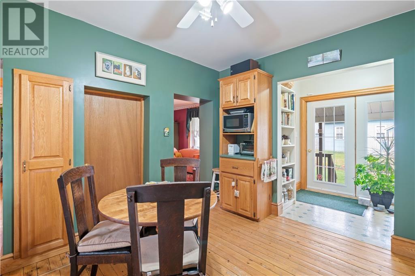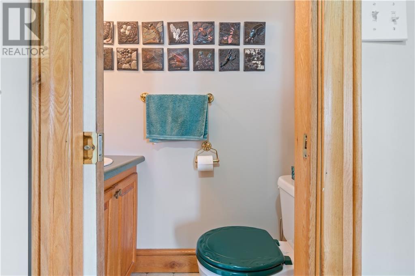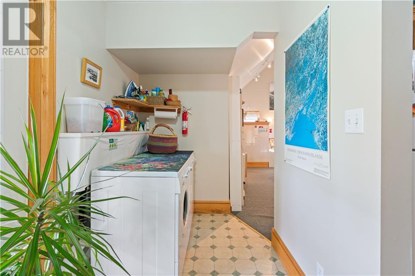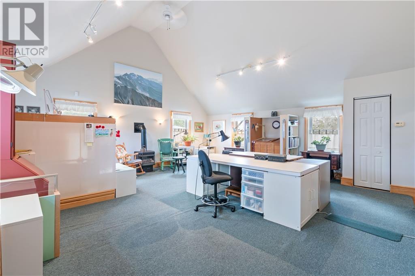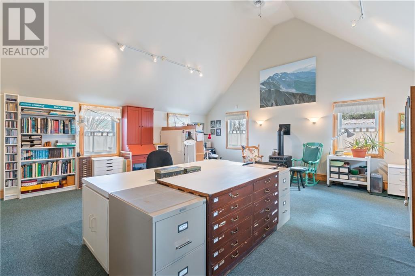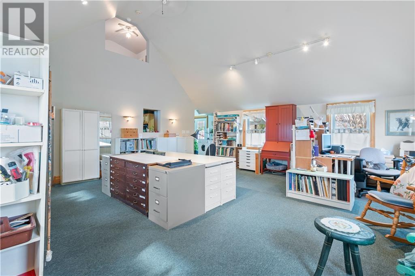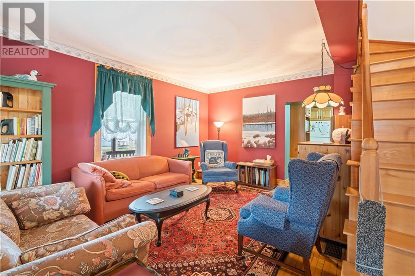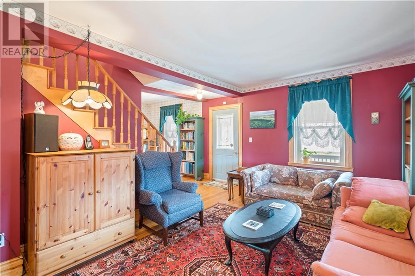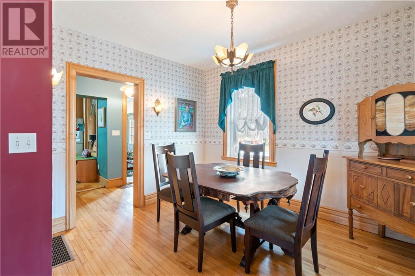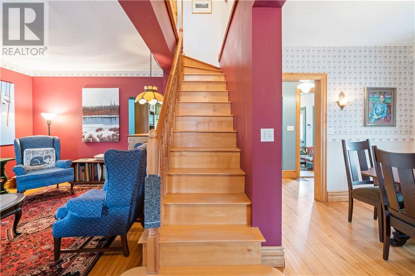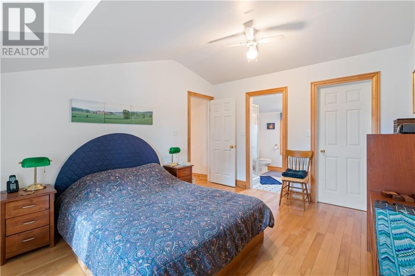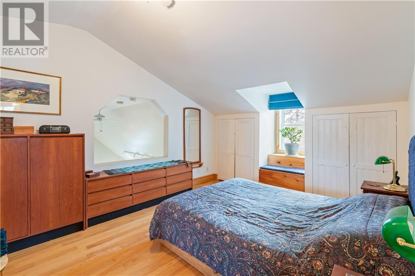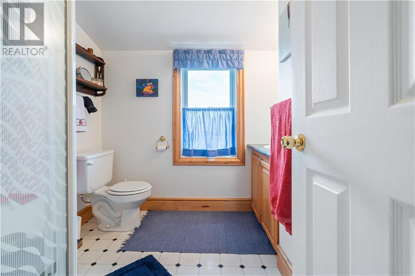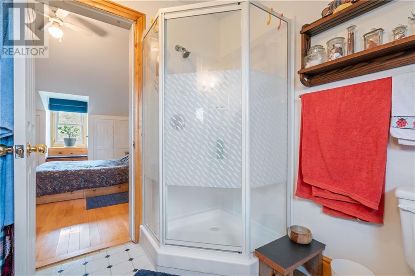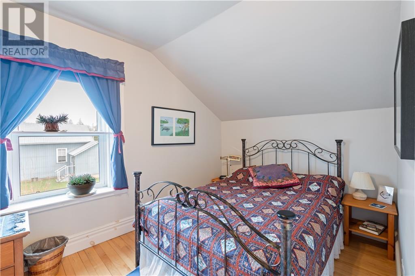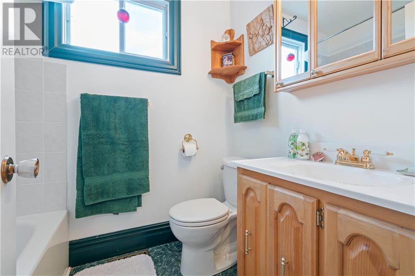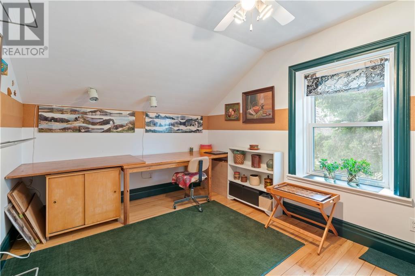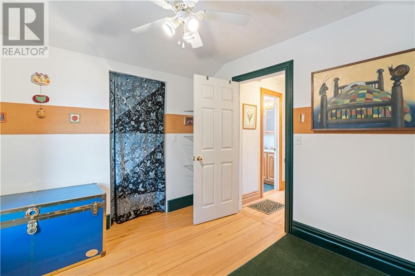3 Bedroom
3 Bathroom
Fireplace
Central Air Conditioning
Forced Air
Landscaped
$389,900
Welcome to 10 James, located in the quiet Village of Frankville, between Brockville and Smiths Falls. This home is full of country charm with a touch of modern mixed in. It's well maintained and lots of upgrades throughout. Enjoy the view of the gardens on your wrap around porch and smell that fresh country air. The main floor layout offers an eat-in kitchen, dining rm, living rm/parlor, 2 pc bath, laundry, and a spacious family rm/studio, with vaulted ceilings, and gas fireplace. Upper level offers up a comfortable primary bedrm layout with 3 pc ensuite and walk in closet. There are 2 more bedrms and 4 pc bath. Upgrades include, plumbing, electrical, roofing, masonry, heating and central air. If you like to garden you will be pleased. All this on a 75'x150' lot. Ideal closing time would be August 01/2024 (id:28302)
Property Details
|
MLS® Number
|
1385266 |
|
Property Type
|
Single Family |
|
Neigbourhood
|
Frankville |
|
Communication Type
|
Internet Access |
|
Parking Space Total
|
2 |
|
Structure
|
Deck, Porch |
Building
|
Bathroom Total
|
3 |
|
Bedrooms Above Ground
|
3 |
|
Bedrooms Total
|
3 |
|
Appliances
|
Refrigerator, Dishwasher, Stove, Alarm System |
|
Basement Development
|
Unfinished |
|
Basement Features
|
Low |
|
Basement Type
|
Crawl Space (unfinished) |
|
Constructed Date
|
1890 |
|
Construction Style Attachment
|
Detached |
|
Cooling Type
|
Central Air Conditioning |
|
Exterior Finish
|
Aluminum Siding, Brick, Vinyl |
|
Fireplace Present
|
Yes |
|
Fireplace Total
|
1 |
|
Flooring Type
|
Wall-to-wall Carpet, Hardwood, Linoleum |
|
Foundation Type
|
Block, Stone |
|
Half Bath Total
|
1 |
|
Heating Fuel
|
Propane |
|
Heating Type
|
Forced Air |
|
Type
|
House |
|
Utility Water
|
Drilled Well |
Parking
Land
|
Acreage
|
No |
|
Landscape Features
|
Landscaped |
|
Sewer
|
Septic System |
|
Size Depth
|
150 Ft |
|
Size Frontage
|
75 Ft |
|
Size Irregular
|
75 Ft X 150 Ft |
|
Size Total Text
|
75 Ft X 150 Ft |
|
Zoning Description
|
Residential |
Rooms
| Level |
Type |
Length |
Width |
Dimensions |
|
Second Level |
Primary Bedroom |
|
|
11'3" x 16'3" |
|
Second Level |
3pc Ensuite Bath |
|
|
5'6" x 6'6" |
|
Second Level |
Bedroom |
|
|
9'7" x 12'6" |
|
Second Level |
Bedroom |
|
|
8'0" x 12'6" |
|
Second Level |
4pc Bathroom |
|
|
5'0" x 8'0" |
|
Main Level |
Mud Room |
|
|
5'0" x 12'11" |
|
Main Level |
Kitchen |
|
|
11'4" x 12'11" |
|
Main Level |
Dining Room |
|
|
9'7" x 11'5" |
|
Main Level |
Living Room |
|
|
13'0" x 16'0" |
|
Main Level |
Laundry Room |
|
|
6'0" x 10'0" |
|
Main Level |
2pc Bathroom |
|
|
2'8" x 5'0" |
|
Main Level |
Family Room/fireplace |
|
|
20'0" x 21'0" |
https://www.realtor.ca/real-estate/26753904/10-james-street-frankville-frankville

