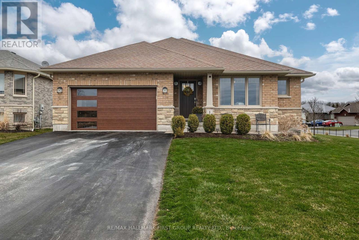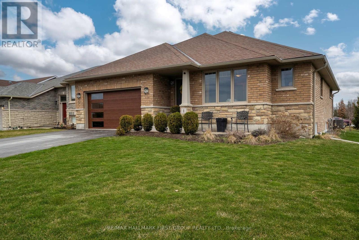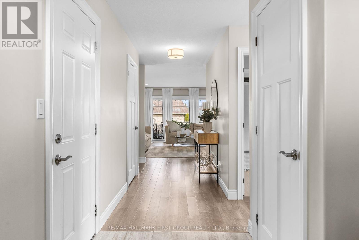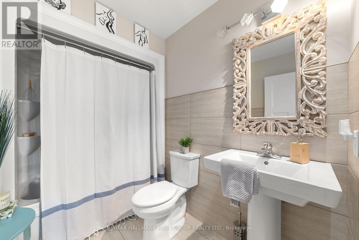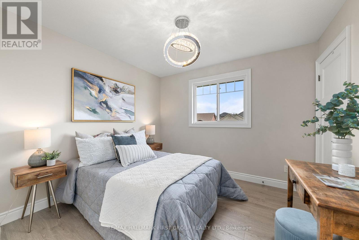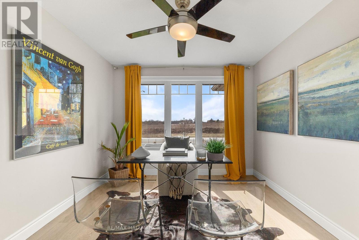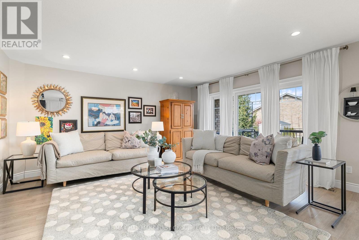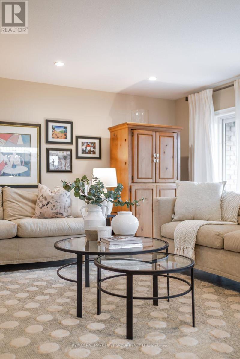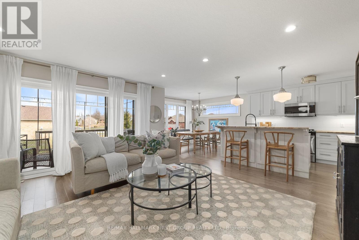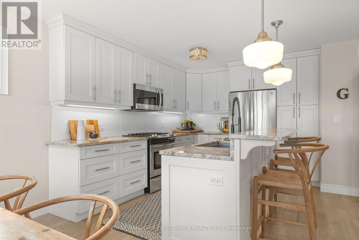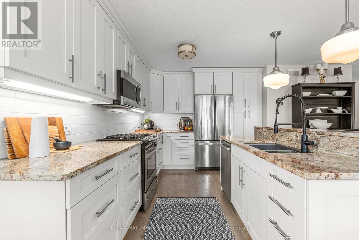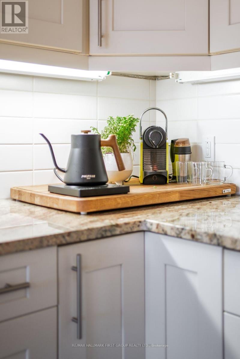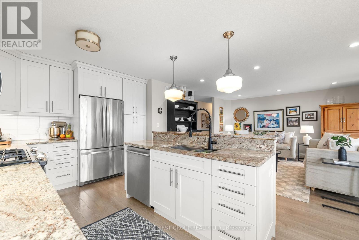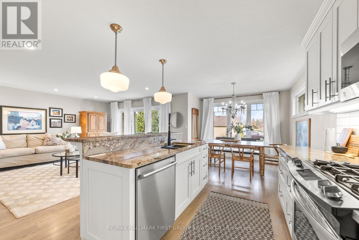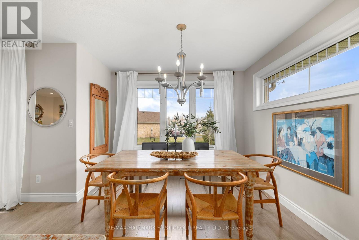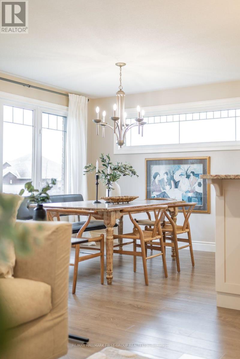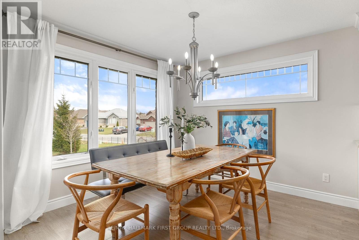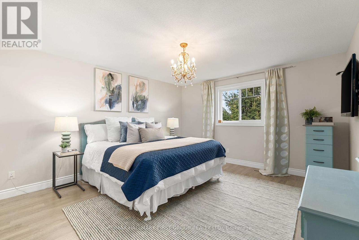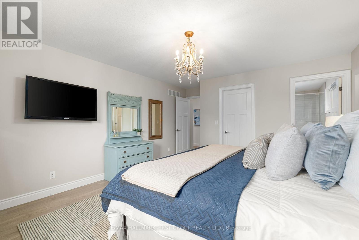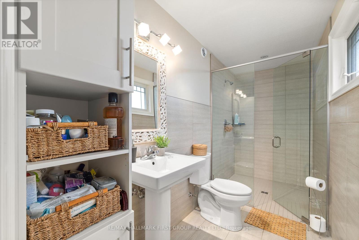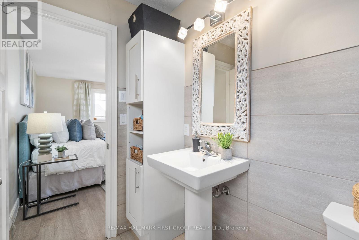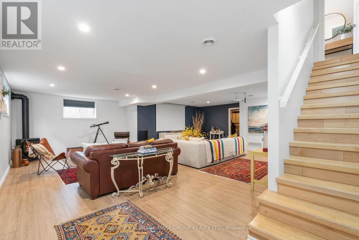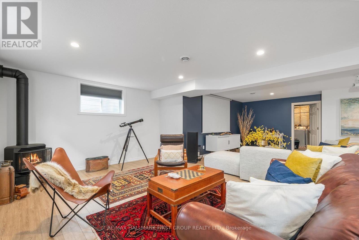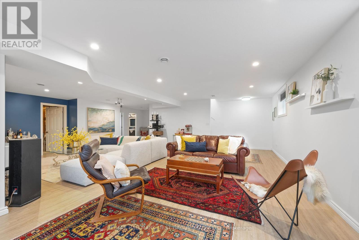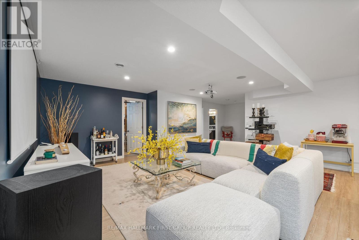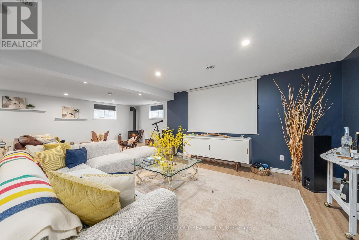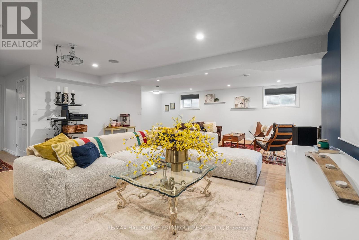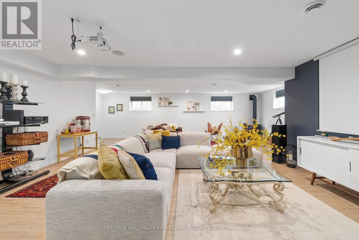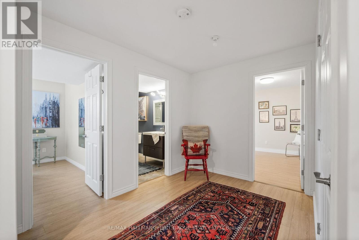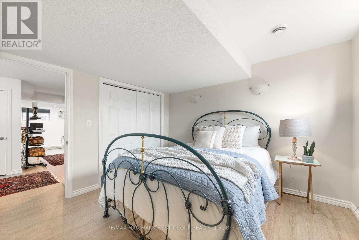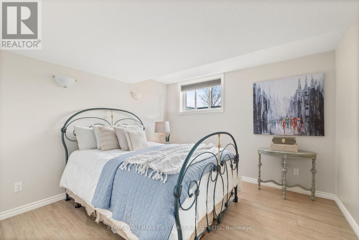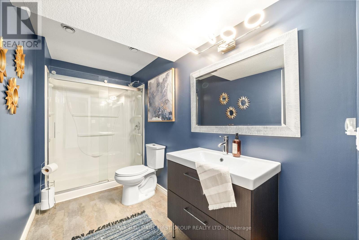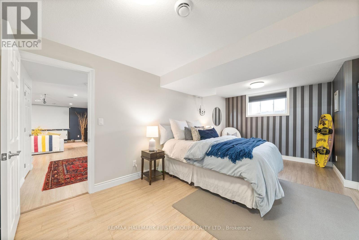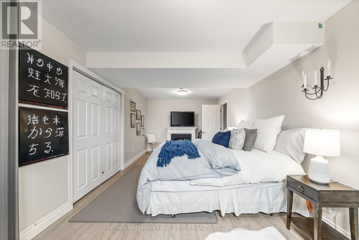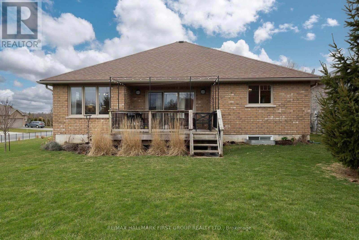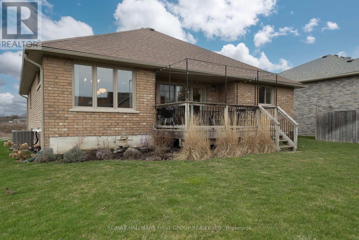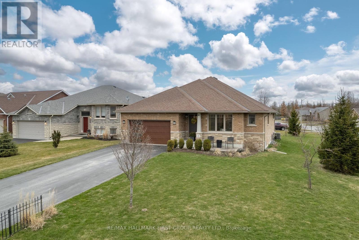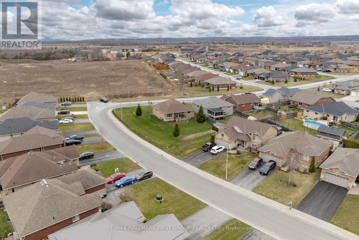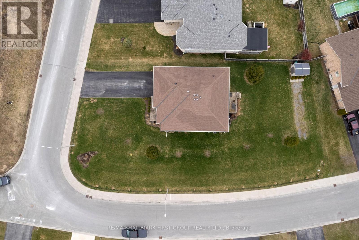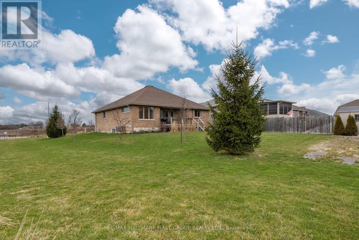4 Bedroom
3 Bathroom
Bungalow
Fireplace
Central Air Conditioning, Air Exchanger
Forced Air
Landscaped
$879,900
Built by Hilden Homes, this fully finished 4 bed, 3 baths, West Trenton bungalow sits on a large, corner lot exuding an impressive presence & meticulous maintenance from outside, in. Known as the Pinecrest model, enjoy 1500 approx. sqft of executive living in the airy, open concept floor plan showcasing a practically laid out kitchen w/ extensive storage, tile backsplash, under mount lighting, centre island, granite counters & stainless steel appliances. The formal dining area w/ transom window overlooks the large living room flooded with light from the floor to ceiling windows , pot lighting & has a walkout to the east facing deck. The spacious primary offers a walk-in closet & 3pc, ensuite w/ an oversize tile & glass walk-in shower while the 2nd bedroom, den (or 3rd main floor bed), an upgraded 4pc. bath, laundry & inside access to the insulated 2-car garage w/ upgraded door system, complete this level. In the fully finished basement, enjoy a cozy night in the rec & games room combination w/ gas fireplace & projector system, 2 large bedrooms, 3 pc. bath and storage both under the staircase and in the mechanical room. Appreciate the size of the lot, mature trees, in-ground sprinkler system and the potential it holds for entertaining. Beautifully decorated, this property combines executive living with a prime location minutes to area amenities, the Bay of Quinte, Highway 401 & CFB Trenton. (id:28302)
Property Details
|
MLS® Number
|
X8178332 |
|
Property Type
|
Single Family |
|
Amenities Near By
|
Hospital, Place Of Worship, Public Transit |
|
Community Features
|
School Bus |
|
Parking Space Total
|
6 |
|
Structure
|
Deck |
Building
|
Bathroom Total
|
3 |
|
Bedrooms Above Ground
|
2 |
|
Bedrooms Below Ground
|
2 |
|
Bedrooms Total
|
4 |
|
Appliances
|
Blinds, Dishwasher, Dryer, Garage Door Opener, Microwave, Range, Refrigerator, Stove, Washer, Window Coverings |
|
Architectural Style
|
Bungalow |
|
Basement Development
|
Finished |
|
Basement Type
|
Full (finished) |
|
Construction Style Attachment
|
Detached |
|
Cooling Type
|
Central Air Conditioning, Air Exchanger |
|
Exterior Finish
|
Brick, Stone |
|
Fireplace Present
|
Yes |
|
Fireplace Total
|
1 |
|
Foundation Type
|
Poured Concrete |
|
Heating Fuel
|
Natural Gas |
|
Heating Type
|
Forced Air |
|
Stories Total
|
1 |
|
Type
|
House |
|
Utility Water
|
Municipal Water |
Parking
Land
|
Acreage
|
No |
|
Land Amenities
|
Hospital, Place Of Worship, Public Transit |
|
Landscape Features
|
Landscaped |
|
Sewer
|
Sanitary Sewer |
|
Size Irregular
|
66.08 X 138.92 Ft |
|
Size Total Text
|
66.08 X 138.92 Ft|under 1/2 Acre |
Rooms
| Level |
Type |
Length |
Width |
Dimensions |
|
Main Level |
Office |
3.13 m |
3.76 m |
3.13 m x 3.76 m |
|
Main Level |
Primary Bedroom |
4.09 m |
5.3 m |
4.09 m x 5.3 m |
|
Main Level |
Bathroom |
1.46 m |
3.79 m |
1.46 m x 3.79 m |
|
Main Level |
Bathroom |
1.98 m |
2.49 m |
1.98 m x 2.49 m |
|
Main Level |
Bathroom |
1.98 m |
2.49 m |
1.98 m x 2.49 m |
|
Main Level |
Bedroom |
3 m |
3.18 m |
3 m x 3.18 m |
|
Main Level |
Living Room |
4.78 m |
|
4.78 m x Measurements not available |
|
Main Level |
Living Room |
4.78 m |
17 m |
4.78 m x 17 m |
|
Main Level |
Kitchen |
3 m |
3.8 m |
3 m x 3.8 m |
|
Main Level |
Kitchen |
3 m |
3.8 m |
3 m x 3.8 m |
|
Main Level |
Dining Room |
3.1 m |
3.09 m |
3.1 m x 3.09 m |
|
Main Level |
Dining Room |
3.1 m |
3.09 m |
3.1 m x 3.09 m |
https://www.realtor.ca/real-estate/26677426/1-appledene-drive-quinte-west

