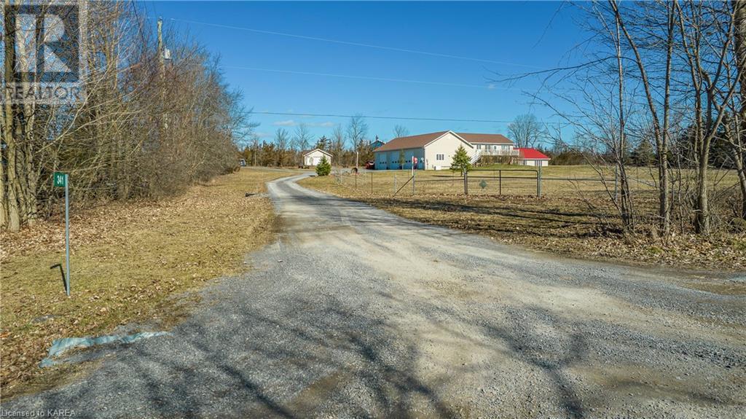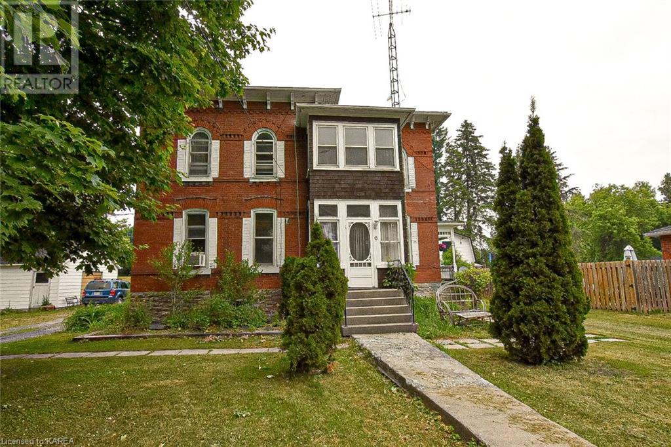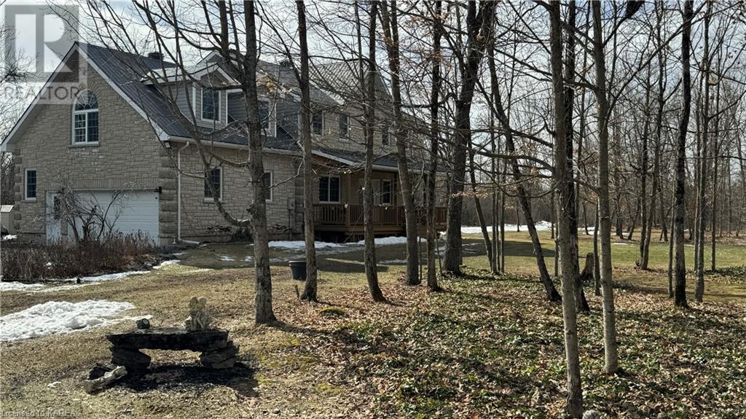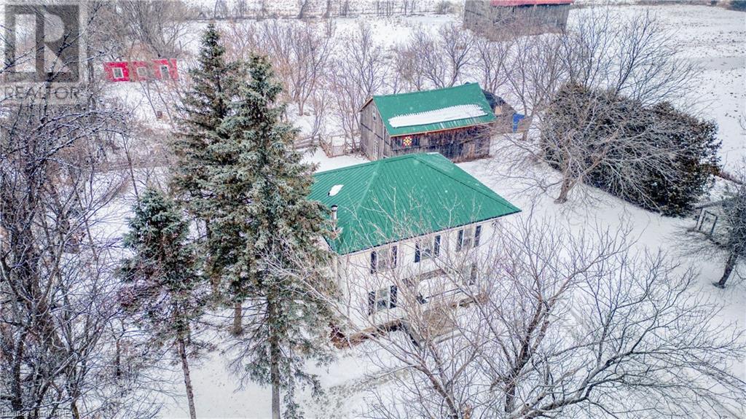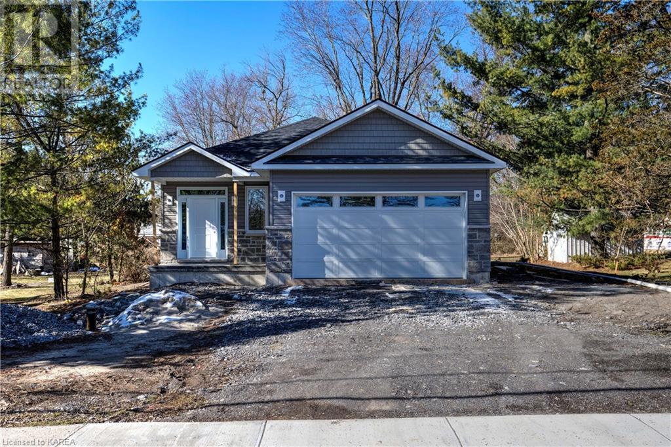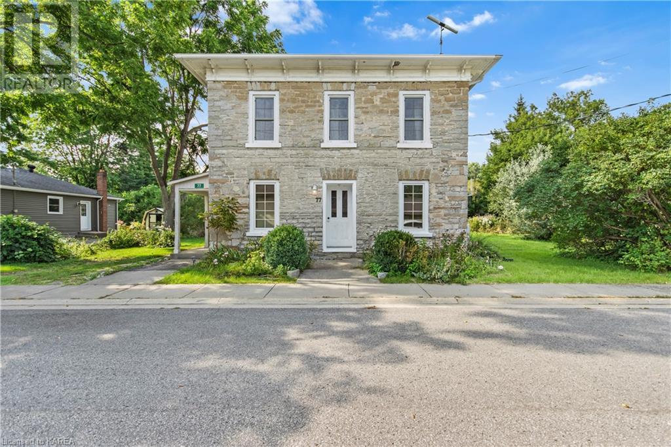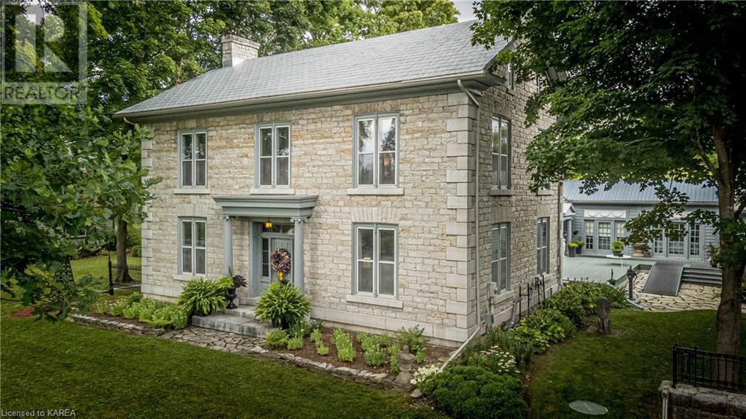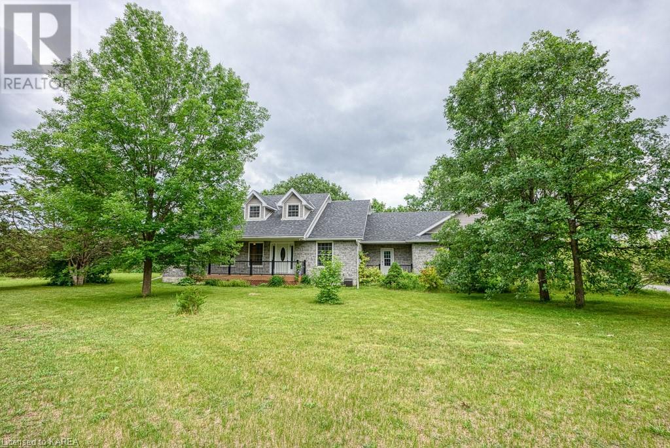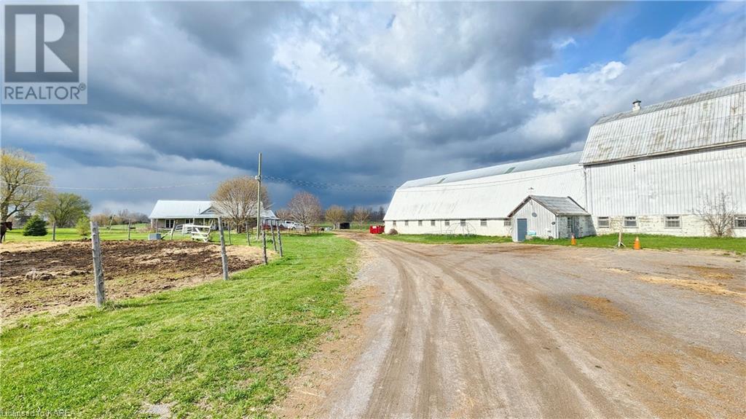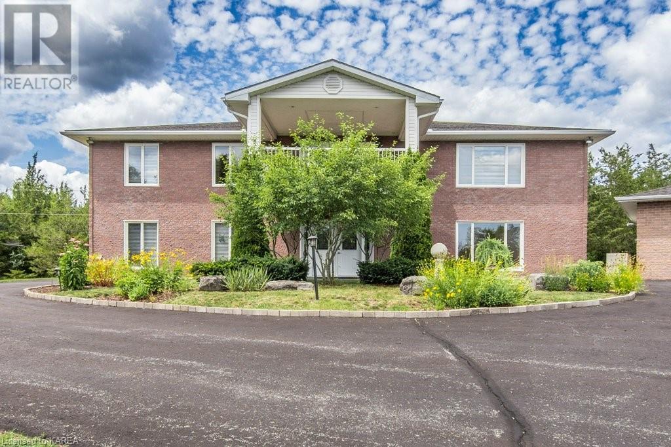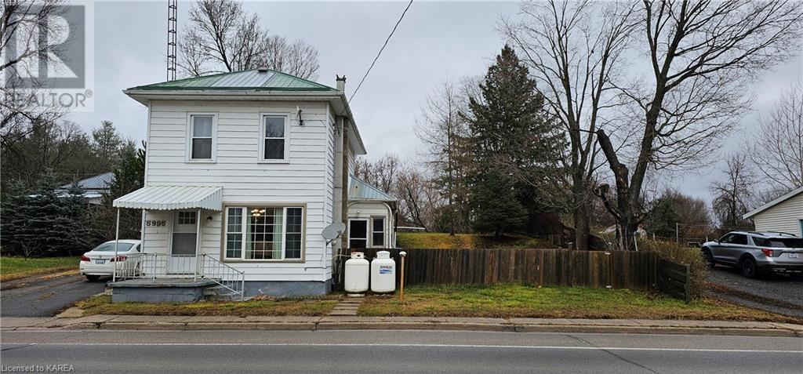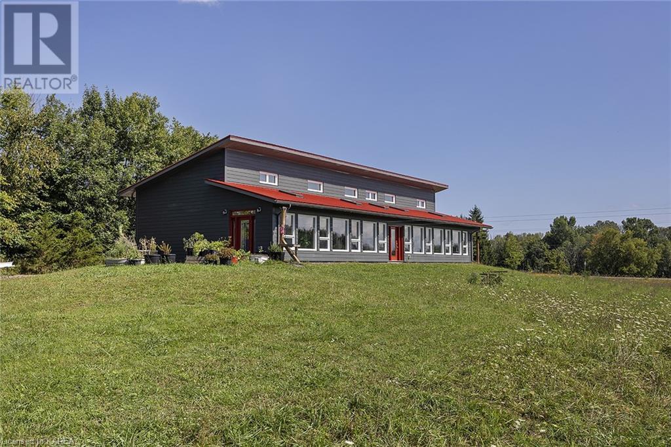341 Wilson Road
Yarker, Ontario
Welcome to your sprawling countryside retreat! Situated on approx. 39 acres of trails, maple bush and more, this stunning property. Set back off the road you will find this expansive approx. 3000 sq ft of living space boasting 4 generous sized bedrooms, beautiful 2 full bathrooms, the upper level features, large windows which allow for lots of natural light, kitchen, dining and living room, Primary bedroom with ensuite, laundry room with entrance to the back deck and pool. The lower level has a sprawling layout, with 3 bedrooms, 1 bath, an area that could be considered a kitchen, foyer entrance, an office and a gorgeous family room with cathedral ceilings, in floor heating and propane fireplace overlooking the fields. Featuring inside entry to the Expansive 3 bay garage that can accommodate at least 6 cars, 2 Bays are heated and insulated could be a mechanics dream or wood workers paradise! There is also a detached 2 car garage that has hydro. PLUS, you have the most spectacular barn that was built in 2017! It has 4 box stalls, heated tack room, Solar panels to run the barn plus hooked up to hydro, the seller only used the hydro while away on vacation, otherwise the solar powers the barn. And there is more! Go for a walk on the many trails on the property and you will find your very own maple bush! Go tap some trees and make yourself some maple syrup! You Won’t be disappointed, call for the expansive list of features this home has to offer. (id:28302)
RE/MAX Finest Realty Inc.
6 Ottawa Street
Tamworth, Ontario
Located on a large (0.73) almost 1 acre lot in the quiet village of Tamworth. Walk to shops, coffee shops, hardware store, etc. yet a huge private backyard makes this home unique. Built in 1900 it has many character traits that you will love and beautiful landscaping to enhance the privacy. Many upgrades including shingles, new propane furnace and hot water tank, already looked after. Owned by current family for many years, it is now time for someone new to share the love this home can bring. Kitchen is modernized and there are 3 bathrooms and 4 bedrooms. Plus a second floor separate bachelor suite with Romeo + Juliet balcony. The lot is so big it backs onto neighboring Bridge Street with 156' on that street too. Beautiful gardens and well landscaped. Oversize single garage too. If you are looking for a character home in a quiet country village, 30 minutes from downtown Kingston, look no further. With three full bathrooms has potential for multi unit living as well, but would make a great single-family home. Survey shows was once two separate lots. (id:28302)
RE/MAX Finest Realty Inc.
540 Cutler Road
Yarker, Ontario
Incredible opportunity to purchase your very own country paradise! Situated on over 67 acres, this home is in move in ready condition. Pride of ownership throughout. 3 upstairs bedrooms, large ensuite off the primary bedroom, upstairs great room with bright windows overlooking the forest. Located just outside Yarker, this property is within a short drive to Kingston and Napanee. This home has a fireplace, hardwood throughout, and fantastic kitchen/dining eating area. Large basement can be used for extra sleeping area, recreation room and lots of storage. Double plus garage has heated floor and lots of room for the handyman and his toys. Major appliances are included, and you'll love the main floor laundry. Lots of land to create your own walking trails, or many other recreational possibilites. Call for your personal showing today on this unique property. (id:28302)
One Percent Realty Ltd.
503 Huffman Road
Yarker, Ontario
Rural Home plus acreage and barns would make a lovely hobby farm or Country retreat. 169 acres with some waterfront on a tributary of the Napanee River plus an additional land locked 24 acres. Large older barn, smaller barn with horse stalls with water, chicken house and small workshop. This century home (1900) is heated with forced air propane, a newer metal roof and restored, keeping much of historic features of the historic home including the trim and stairs and refinished floors. Very good well. Large fields currently in pasture for neighbour's cattle and cedar and hardwood woods including sugar maples at the back of the farm. Move in condition. The home is within 30 minutes of Kingston or 20 minutes from Napanee. More information is available. (id:28302)
Sutton Group-Masters Realty Inc Brokerage
480 Main Street
Newburgh, Ontario
This 1350 sq ft 2 bedroom open concept home has many upgrades included with plenty of pot lighting, main floor laundry, loads of windows including many transoms, modern white kitchen with island eating bar, choice of quartz countertop, double pantry, patio doors off eating area, bright living room, the primary bedroom will have a large tiled shower with glass door, plus walk in closet. The lower level has high ceilings, bright windows, rough in for 3pc bathroom, room for 2 more bedrooms & a rec room if desired. Brierwood Contracting is a TARION custom builder who pays special attention to every detail with many added extras built in from the start. There is an excellent well with lots of water, new septic, central air, HRV & it’s on natural gas. Situated on a large, deep village lot in Newburgh, steps away to the Cataraqui Trail, close to parks, walk to school, close to Strathcona Paper, Good Year & only 10 mins to Napanee. (id:28302)
Hometown Realty Kingston Corp.
77 Grove Street
Newburgh, Ontario
Beautiful 2 storey, 2 bedrooms, 1.5 bathrooms c1855 limestone home is located in the historic picturesque village of Newburgh. The yesteryear charm is abundant with gorgeous wide plank wood floors throughout the home & deep set windowsills, wainscoting and wood plank ceiling and a large built in pantry in the kitchen. Included is a beautiful antique Renfrew cookstove that lends an air of elegance and charm. The large main floor bath has a deep clawfoot tub to relax and unwind in. The large oversized lot, with loads of room to expand, has beautiful established perennial gardens & mature trees making it a parklike setting & oasis in the summertime, a two storey garage and several outbuildings. Situated on a quiet dead end street with a partial view of the Napanee River across the street, with a large park only a stones throw way, and with direct access to the Cataraqui trail, Newburgh is a welcoming, tight-knit community; a truly lovely place to call home. Recently added gas fireplace. (id:28302)
Mccaffrey Realty Inc.
316 Colebrook Road
Yarker, Ontario
Welcome to “Warnerheim”, a spectacular limestone estate property built in 1855. This 5 bedroom, 6 bathroom home is situated on a 3+ acre lot across from the Napanee River and its soothing waterfalls. With over 7000 sq. ft. of living space this beautiful private residence offers stunning views, accessible features, soaring ceilings, wide plank floors, and elegant architectural details. The main level of this home features 2 main floor bedrooms each with a 3-piece ensuite, powder room, laundry room, an elegant living room with a fireplace and walk-out to the deck, sunroom, a massive great room with cathedral ceiling, hand hewn beams, a fireplace, and skylights, a screened-in porch with hot tub, a large eat-in kitchen with a walk-in pantry and walk-out to the deck, a sitting room that leads to the carriage house with an office, inside entry to the 2-bay garage with loft, and an enclosed porch. The upper level offers 3 more bedrooms, including the primary bedroom which features a 2-piece bath, 2 full bathrooms, a finished living space with 2-piece bath and a bonus room which is open to the family room below. The incredible outdoor space offers a large deck, perennial gardens, limestone walkways, mature trees, and tons of open space to run and play! Located just a 20-minute drive to Kingston or Napanee, and just a short drive to the amenities of Harrowsmith. Included with the sale of the property is the lot and house at 310 Colebrook Rd, a detached 2-storey home, your future guest house waiting to be restored. The peace, serenity, and elegance of this property is unmatched. This is a collectable property and it needs to be seen to be believed! (id:28302)
Royal LePage Proalliance Realty
390 Denridge Road
Selby, Ontario
Welcome to this very private, custom built bungalow, nestled into the trees on a 1.73 acre lot where you will see an abundance of wildlife and nature. Have your morning coffee or your evening relaxation on the closed in back porch while enjoying the peace and quiet mother nature has to offer. This home has zero combustion emissions and boasts a complete Ground-Water GeoThermal Heating and Cooling system that provides energy for the forced air heating and cooling, the hot water supply, and the in-floor radiant heat for the basement and attached garage. In addition, for those who are Clean energy conscious, this home has a roof top microFIT Solar System contract that produces and supplies electricity to the Hydro One grid to provide a monthly income almost equivalent to the cost of the property taxes. The main floor of the home is very spacious with an open layout and cathedral ceilings in the kitchen, dining area and living room. Custom hardwood kitchen cabinets, Corian counter tops, tile flooring and a matching island compliment the layout, and hardwood flooring flows from the dining area throughout the remainder of the main floor and down the hallway where the primary bathroom and 3 bedrooms reside. The primary bedroom is equipped with an ensuite and walk-in closet. Down the stairs, the basement hosts a full bathroom, two large finished rooms, a dry bar, and a large mechanical room. Newly replaced are the shingles 2016, air handler 2020, heat pump 2020, and water heater in 2021. For added convenience, the attached 2 car garage is heated by in-floor heating and has inside access to the home. This nature lovers paradise is ready for you and is located just minutes north of Napanee and only 30 minutes to all the amenities of Kingston or Belleville! (id:28302)
Exit Realty Acceleration Real Estate
578 Brown Road
Enterprise, Ontario
Welcome to this turn key equestrian centre. Located 30 minutes from Kingston, 2 hours from Ottawa, and 3 hours from Toronto. With two attached large barns and a 80 x 160 Megadome indoor arena with upper viewing area. There’s 23 box stalls, 12 with rubber matted cement floors, plus an additional standing stall. A handy stable manager, heated wash stall, lounge room with 2 piece bathroom, 2 tack rooms, and a private owner’s tack room. There’s a large feed room, a work shop, and shavings room that can accommodate bulk shavings and bagged shavings. With 10 electric fenced paddocks, 8 with shelters, there’s plenty of room for a number of horses. There’s a dry paddock for horses with health issues, a huge outdoor sand ring, and three attached hay fields with road entrances as well as a sugar bush. Tons of road frontage and privacy. The 2,400 sqft house has an indoor pool, hardwood and tile floors, and wooden ceilings. There’s 2 + 2 bedrooms, 2 full baths, and a powder room. There is a large rec room, plenty of storage, and has been freshly painted. The basement has in floor heating, as does the pool room. You can see horses from pretty much every window, making this home rather peaceful. Book your private tour today. (id:28302)
Sutton Group-Masters Realty Inc Brokerage
1 Robinson Road
Camden East, Ontario
Welcome to your dream home nestled in a park-like setting, just north of the charming hamlet of Camden East. This stunning property offers the perfect blend of luxury, nature, and privacy, spanning over 25 acres. With 3,600 square feet of living space, this remarkable home boasts 4 bedrooms and 3 bathrooms, providing ample room for comfortable living and entertaining. As you step inside, you'll be captivated by the elegant design and thoughtfully planned layout of this residence. The spacious main level features a wonderful flow between the living areas, allowing for an abundance of natural light. The heart of the home is the kitchen, complete with ample cabinetry and a breakfast bar. Whether you're hosting a family get-together or an intimate dinner party, this culinary haven will cater to all your needs. The grandeur extends to the upper level, where you'll find the massive primary bedroom retreat. Pamper yourself in the luxurious 5-piece ensuite, offering a spa-like experience. Three additional generously-sized bedrooms and two additional bathrooms provide comfort and convenience.. Step outside and immerse yourself in the natural beauty that surrounds you. With over 25 acres of treed land, the possibilities are endless – from hiking and exploring to creating your private oasis. Imagine enjoying morning walks amidst lush greenery, and spending evenings under a blanket of stars. In addition to its enchanting features, this home also offers the convenience and security of a Generac brand generator, ensuring that you'll never experience power interruptions even during inclement weather and a heated garage to use as a climate controlled workspace or storage. Don't miss this once-in-a-lifetime opportunity to own your own slice of paradise. Whether you're seeking a permanent residence or a luxurious getaway, this property has it all. Schedule your private tour today! (id:28302)
Exit Realty Acceleration Real Estate
5995 County Road 41
Erinsville, Ontario
This family residence in Erinsville boasts a prime location just a short walk from Beaver Lake, parks, and recreational facilities. Numerous recent upgrades, such as a newer propane furnace, an updated electric panel, and a durable steel roof, enhance the property appeal. The home features a total of four bedrooms, with two situated on the upper level and two on the lower level (compact in size). Additionally, there are two well-appointed bathrooms, a convenient eat-in kitchen, a spacious double garage, a paved driveway, a rear deck, and an expansive fenced backyard perfect for your canine companion. (id:28302)
Century 21-Lanthorn Real Estate Ltd.
5038 County Road 4
Enterprise, Ontario
Exquisite Luxury Home on 26 Acres of Natural Paradise Welcome to your secluded haven of sustainable luxury living! Nestled within 26 acres of pristine forest, fruit trees, and bountiful vegetable gardens, this remarkable 2-bedroom, 1-large bath home offers a harmonious blend of eco-conscious design and upscale comfort. With a stunning solar-passive architecture, high-end appliances, a vast sunroom, and a myriad of thoughtful features. Escape the bustle of city life and embrace the serenity of your very own private oasis. Step inside to discover a sun-soaked living environment that seamlessly integrates nature and design. The expansive sunroom floods the home with natural light, while the open-concept layout offers a spacious living area. The kitchen is a chef's dream, boasting high-end appliances that cater to your culinary desires. From sleek countertops to state-of-the-art appliances, this kitchen is as functional as it is stylish. Indulge in the opulent bathroom featuring a lavish soaker tub – the perfect place to unwind and rejuvenate after a long day spent outdoors. Embrace sustainable living with the home's solar passive design, which maximizes natural light and minimizes energy consumption, The steel roof ensures durability and longevity, while large windows not only frame breathtaking views but also optimize passive solar heating. State of the art HVAC system allows piece of mind while NOT paying utilities. Don't miss this rare opportunity! (id:28302)
RE/MAX Finest Realty Inc.

