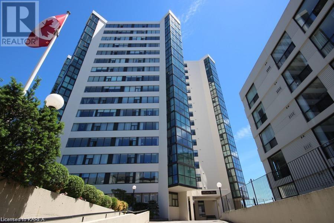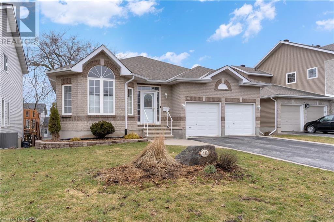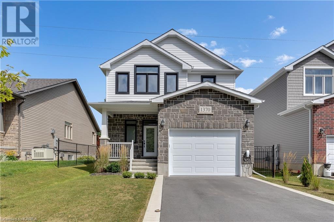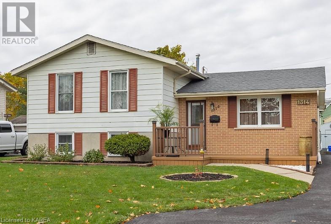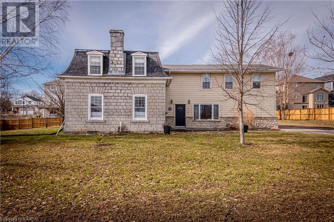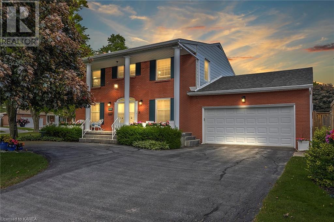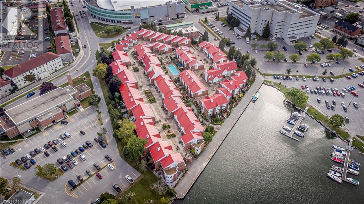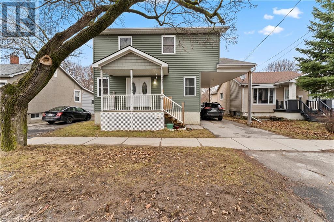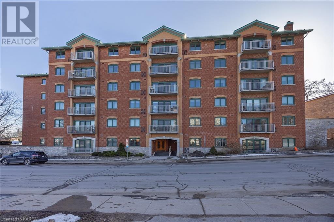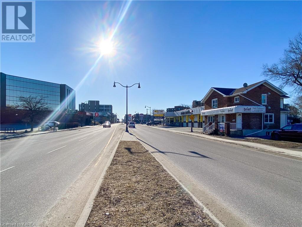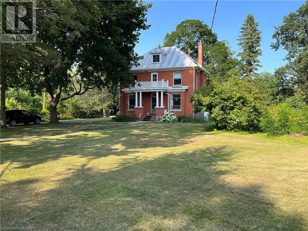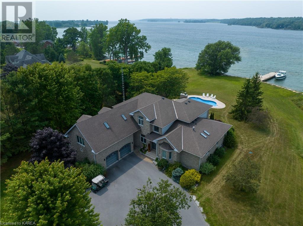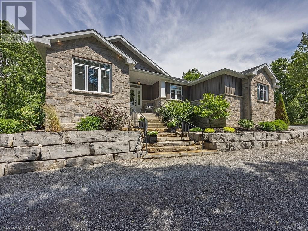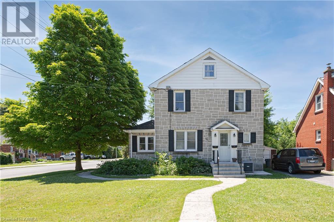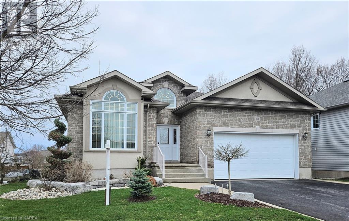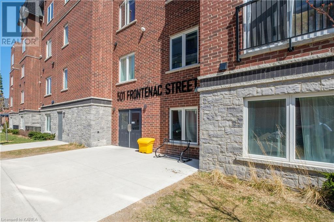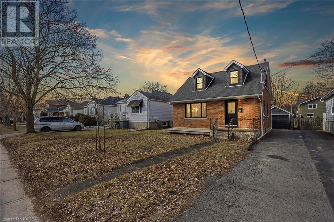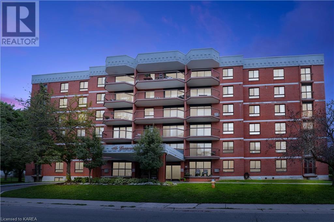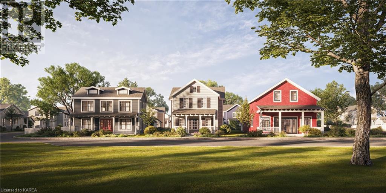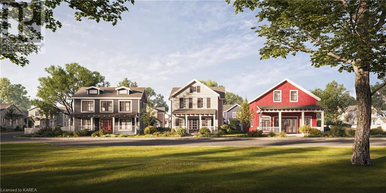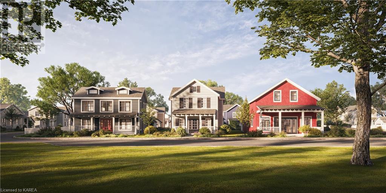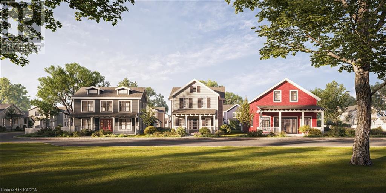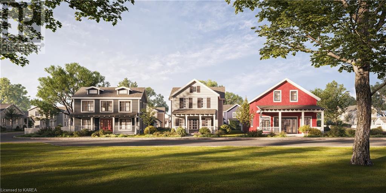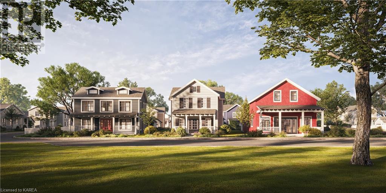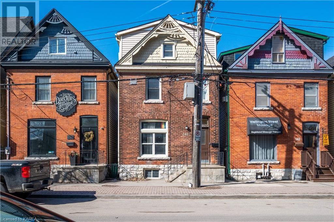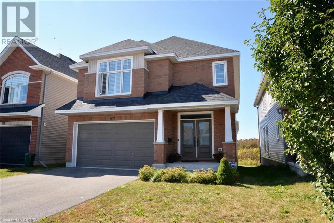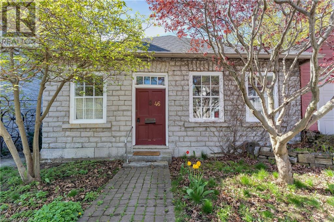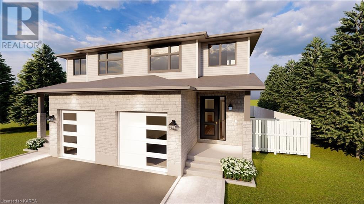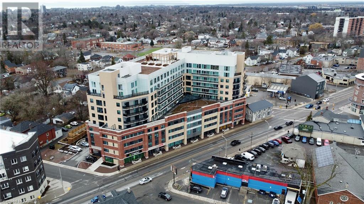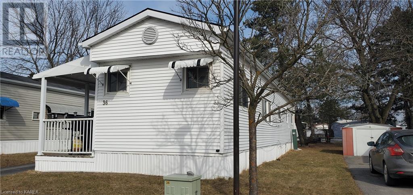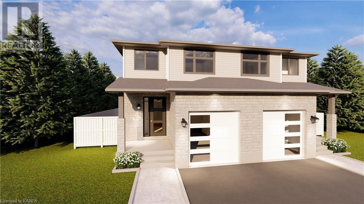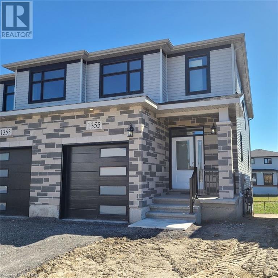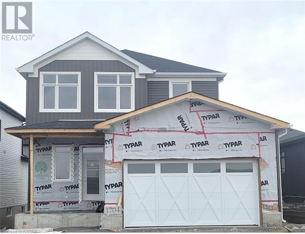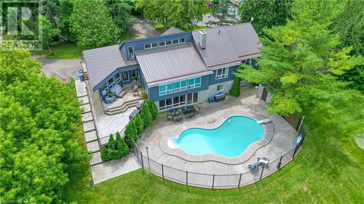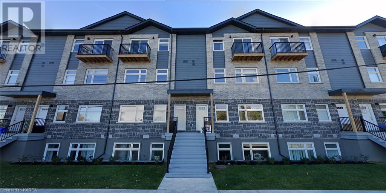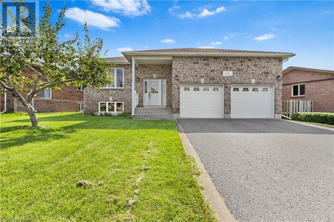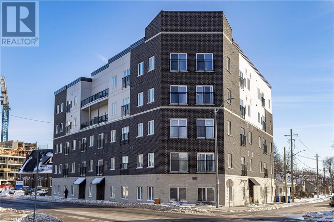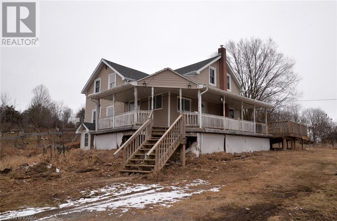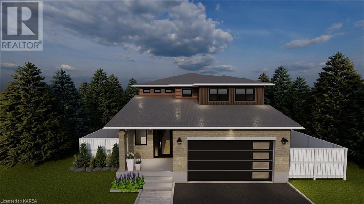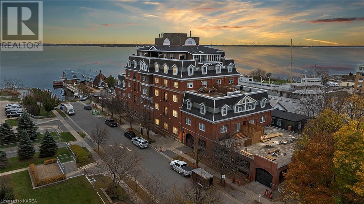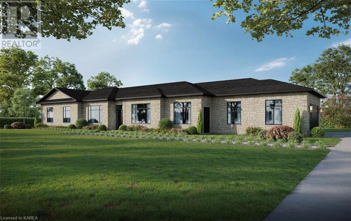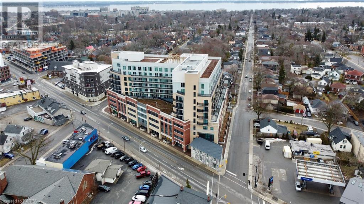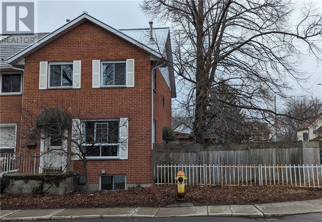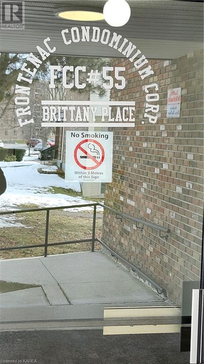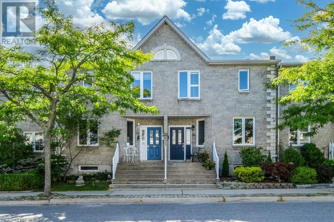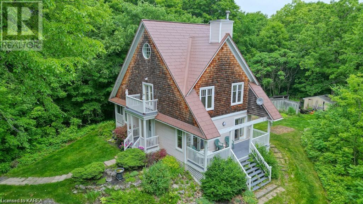185 Ontario Street Unit# 803
Kingston, Ontario
Carefree Downtown Condo! This is your opportunity to own in Harbourplace, with all the amenities of underground parking, pool, gym, party suite, and much more. Plus walk enjoy walking to everything downtown. This lovely 3 bedroom, 2 bathroom condo has city views & water views from the 8th floor, in suite laundry, spacious & gracious living/dining rooms. (id:28302)
Hometown Realty Kingston Corp.
40 Biscayne Street
Kingston, Ontario
Welcome to this spacious, carpet free, custom built 2+1 bedroom bungalow sitting on a large lot in Kingston East. Enter to a ceramic tiled foyer and enjoy the wide hardwood hallway leading to the great room at the back of the house. A beautiful office or sitting room with ample natural light is situated at the front of the house. A separate formal dining room with coffered ceiling leads to the spacious custom kitchen. Solid oak doors, upgraded hardware, oak valance and crown moulding are some of the highlights of the kitchen. A walk-in pantry and an abundance of counter space make this kitchen ideal for entertaining. The breakfast nook has patio doors to the deck and backyard. The kitchen overlooks the great room, complete with gas fireplace. The large deck has a custom built, screened pergola and a storage shed sits under the deck. Enjoy the shade of a fully mature tree and lush green grass in the backyard. Down the hall is the main floor laundry room which has access to the 2 car garage. Further on you will find a second bedroom and main bath next to the generously sized primary bedroom. Custom designed ensuite with walk in shower, dual sinks and private water closet add to the principal bedroom. Lower level is fully finished and offers a third bedroom, large bathroom with walk in shower and heated tile floor, storage room with built in cabinets, craft/sewing room with built ins, 2 workshops and a large recreation room with a wall of built in cabinets. Lower level is 8’ high and has no bulkheads for a nice clean look. This one owner home has been well cared for over the years with furnace new in 2023, A/C 2018, roof shingles 2018, vinyl plank basement flooring 2024. Extra features include irrigation system and central vacuum. You will love living here with easy access to the 401, CFB, RMC and downtown. Nearby shops, trails, parks, library, community centre and the Wabaan bridge are just an added bonus. (id:28302)
Royal LePage Proalliance Realty
1370 Ottawa Street
Kingston, Ontario
Introducing YOUR Dream Home in Creekside Valley, built by Greene Homes! Discover the perfect blend of comfort and serenity in this charming 3-bedroom, 2.5-bath home nestled in a brand-new neighborhood. Embrace the warmth of community with fabulous neighbors and enjoy the tranquility of a private meadow view from your backyard. Step into an airy, open-concept design that invites you to create unforgettable memories with loved ones. The heart of the home features a spacious living area seamlessly connected to a modern kitchen & dining area. Picture yourself gathering around the 7' island w/ a convenient breakfast bar, perfect for casual dining or entertaining guests. Culinary enthusiasts will adore the well-appointed kitchen, complete w/ a walk-in pantry offering ample storage space for all your culinary treasures. Prepare your favorite dishes while staying connected to the conversations happening in the living area. Head upstairs to discover the tranquility of your private primary retreat. With an additional 2 bedrooms & main bath, there's plenty of room to accommodate your lifestyle needs. The thoughtful layout includes a second-floor laundry, making household chores a breeze. Enjoy the outdoors in your own fully fenced backyard oasis. Lounge on the patio, sipping your morning coffee while soaking in the beauty of the surrounding meadow. Privacy & nature blend seamlessly here, offering a peaceful escape from the hustle and bustle. Don't miss the chance to call this stunning house your forever home. (id:28302)
RE/MAX Service First Realty Inc
1314 Waverley Crescent
Kingston, Ontario
Introducing 1314 Waverley Crescent, a charming 3-bedroom, 1-bath home, a hidden gem nestled in a serene neighborhood. Many upgrades have been completed including new roof shingles October 2023, 1 year old furnace, 5 year old air conditioner and paved driveway. The front and back decks were constructed 4 years ago. One of the standout features of this home is the private backyard oasis. It's an entertainer's dream with a dedicated barbecue area complete with a 4 year old Beachcomber hybrid hot tub, perfect for hosting friends and family gatherings. Inside upgraded flooring adds a touch of elegance and the renovated lower-level family room offers additional living space for your family to enjoy. This home is conveniently located close to excellent schools, sports facilities, a golf course, and all the amenities you need. You'll have everything you desire just a stone's throw away. Don't miss out on this fantastic opportunity. Make sure to put 1314 Waverly Crescent on your list of must-see properties. It's a true gem that combines modern upgrades with a welcoming atmosphere, making it the perfect place to create lasting memories. (id:28302)
RE/MAX Rise Executives
1311 Turnbull Way
Kingston, Ontario
Welcome to The Rankin House, built in 1866 this 4 bedroom, 2 bathroom limestone home displays a high degree of craftsmanship and artistic merit in its stone construction and architectural detailing. The home features a bell-cast mansard roof reminiscent of the Second Empire style, gable roofed dormers, segmental arches over the door and windows, and many other historic details. On the main level of this beautiful home you will find the living room with its wood beamed ceiling, limestone feature walls, large windows, and wood stove, the bright open concept kitchen and dining room with hand-hewn beams and pine floors, the newer addition with a family room with walk-out to the front yard and hardwood floors, the 3-piece bathroom with a glassed-in shower and plenty of storage space, an office, and a mudroom area with walk-out to the side yard. The second floor features the primary bedroom with a walk-in closet, 3 additional sizeable bedrooms, the main 4-piece bathroom, laundry room, craft room, and mezzanine that leads to the second staircase. This fantastic home rests on nearly a half-acre and is partially fenced with a flagstone patio and mature trees, plenty of space to garden and enjoy the warm weather. Conveniently located in the new community of Creekside Valley and is just a short distance from Highway 401, the Invista Centre, and the Cataraqui Town Centre as well as the shops, amenities, and entertainment of Kingston’s west-end. (id:28302)
Royal LePage Proalliance Realty
159 Seaforth Road
Kingston, Ontario
Owned by the same family since the original build and centrally located in sought after Strathcona Park, this 4 bedroom, 4 bath home will impress the discerning buyer in every way. Starting with the circular drive and striking porch columns that frame the front of this house so beautifully and create an outdoor space that is perfect for sipping morning coffee, or afternoon lemonade. The gardens are something special to behold and are the jewel of the neighbourhood. The large, fully fenced yard is very private with an awning covered deck and hot tub perfect for year-round use. The house features a traditional layout with a large front foyer and a circular staircase leading to 4 bedrooms upstairs, all with hardwood floors. The primary is a good size and has a lovely two-piece ensuite. The main floor family room runs the entire depth of the house and is perfect for large families to gather around the fireplace during holiday get-togethers. Walk through the formal dining room and enter the beautifully updated kitchen with central island and stone counters, and enjoy the attached cozy den, perfect for catching up on your favourite novel with a hot cup of tea. The large basement rec room features the home’s second gas fireplace and would be a great place to enjoy movie night, or take a corner for your home office area. Other features include the attached two-car garage with both main floor and basement access and convenient main floor laundry. The location of this home allows for convenient and easy access to downtown, Queen’s University and all of our local hospitals. Rarely does such a beautiful and stately home come on the market – and this neighbourhood landmark is not to be missed. (id:28302)
RE/MAX Finest Realty Inc.
1 Place D'armes Unit# 51
Kingston, Ontario
Welcome to Frontenac Village! This splendid 3 bedroom, 2.5 bathroom split-level townhome provides the ultimate in convenience, comfort, and style in this waterside condominium complex. The main level offers a front foyer with double closet, chef’s kitchen with new countertops and a pass through to the dining room which overlooks the lower living room. The 2nd level brings you to the upper living room with a large window that overlooks the backyard, the 3rd level consists of the primary suite, a great space for a king bed, with 2 double closets, a water closet, and a 3-piece bathroom with glassed-in shower. The upper level offers 2 additional bedrooms and a 4-piece bathroom. The basement features the lower living room with a wood burning fireplace, hardwood flooring, and a walk-out to the backyard and deck and the lower level consists of a laundry room, 2-piece bathroom, and the inside entry to the underground parking (unit comes with 1 parking spot). The backyard is a peaceful and relaxing oasis with gardens and mature trees. The condo grounds include a large inground pool, beautiful gardens dotted throughout, an exercise room, games room, library, and party room. Conveniently located in downtown Kingston, an easy walking distance to the grocery store, gym, shops, and restaurants, and close to public transit. This is downtown living at its finest! (id:28302)
Royal LePage Proalliance Realty
29 Seventh Avenue
Kingston, Ontario
Great downtown property with tons of room for the large family or investor looking to maximize with 4 good-sized bedrooms. The 2 back bedrooms have access to a nice deck overlooking the backyard. The home has a beautiful newer kitchen with an open concept to a large living room. The bathroom has also been updated and gorgeous. The big basement has a rough-in for another bathroom and awaits your finishing touches. Tons of parking under the carport or in the detached garage. The house was completely renovated about 10 years ago when the second floor was added. Garage shingle app. 3 years old. Basement spray foamed and drywalled, too. (id:28302)
Exp Realty
2 Bay Street Unit# 605
Kingston, Ontario
The Bajas condominium is located within walking distance to the downtown core and our beautiful Lake Ontario waterfront . This condo is one of the rare 2 story layouts which are infrequently listed for sale offering the benefits of condo living with the spaciousness of a house all rolled into one . The main floor is expansive and bright thanks to it’s soaring cathedral ceilings, balcony and large windows. The cutout in living room wall opens up the area further to a functional galley style kitchen. A 2 piece bathroom on the main floor is a nice addition and not often found in condominium living. This suite also has the benefit of ample storage (in addition to a locker) on the main level and in suite laundry on the second floor. Upstairs, the large primary bedroom features a skylight, 2 large closets and a 4 piece ensuite. The second bedroom also enjoys a skylight and access to the amazing inner harbour views from it’s private roof top terrace. From the terrace, you will be able to enjoy the Fort Henry summer fireworks, warm summer breezes off the lake in a very private setting. A second 3 piece bathroom is just down the hall. The Bajas offers many amenities including underground parking with heated driveway, visitor parking, party room, exercise/ sauna room, hobby room and a terrace for outdoor gatherings.With over 1500 sq ft of living space in a bright and open concept design as well as your own private terrace overlooking a the Harbour, this is a unique downtown lifestyle at it’s best. (id:28302)
RE/MAX Finest Realty Inc.
904 Princess Street
Kingston, Ontario
Location, location, location. Ideally located at Kingston’s busiest intersection between LCBO, HSBC and Scotia bank. This building has two units. The main floor has a large front desk and lounge space with large windows and gas fireplace along with three more large offices (or 2 and a board room). The upper floor has a large renovated two bedroom apartment that is currently tenant occupied for $1,381.17 inclusive. Both bedrooms are very spacious. This building has been well maintained and is in a high traffic area. An ideal location for an accounting office, law firm or any small business that wants to be seen. The lower level has lower ceilings but would make for a great space for additional storage. Call now! (id:28302)
RE/MAX Rise Executives
463 Elva Avenue
Kingston, Ontario
The historic Gates farmhouse in the desirable east end of Kingston is available for sale. In a quiet established neighbourhood surrounded by woodland and bordered by the St. Lawrence River, this stately home is in close proximity to downtown Kingston, within walking distance to a public waterfront park, and features a beautiful garden and a detached 2+ car garage on 0.7 level acres. The brick and limestone two-story farmhouse was extensively and lovingly restored and renovated beginning in 2007, with original hardwood floors, woodwork, and antique tin ceilings exposed and refinished. The stately design features a columned front entrance, large bay windows with limestone sills, high ceilings throughout, a large modern kitchen with custom cabinets, an elegant formal dining room, and a sun room and patio area off the garden. There are 4 generous bedrooms and two full bathrooms on the second level, and a third bathroom and laundry room off the kitchen. An attached garden shed, an unfinished basement with stone walls, and a large attic space with full plywood subfloor provide ample room for storage, workshops, or future home expansion. The garden features a range of fruit trees and flowering bushes, and a large area for growing vegetables -- the “truck garden” original to the 1878 farmstead. A rooftop solar panel system significantly offsets energy costs thanks to the generous terms of the Ontario government’s microFIT program. (id:28302)
Sutton Group-Masters Realty Inc Brokerage
44 Howe Island Drive
Kingston, Ontario
Island living at its finest. This custom built 4583 sq ft Garafolo home was built on a beautiful west-facing waterfront lot and left no expense spared. With this coveted setting in mind, nearly every room on the main floor features stunning views of the renowned Bateau Channel. This expansive home has high-end finishes throughout and a layout that could suit anyone, with enough room for a large family while also allowing single floor living for someone looking to avoid stairs. Boasting hardwood and tile throughout the main floor (including in-floor heating in all tiled areas), this level features the primary suite (including a 5-pc ensuite and large walk-in closet), laundry, 3-pc bathroom, dining with gas fireplace, and great entertaining space with water views from the kitchen, breakfast room, sunroom, and great room. The grand hardwood stairs lead you to a bright loft space overlooking the great room, and large bedrooms with a 4-pc bathroom. The upstairs also allows for home office or in-law space with a large loft accessible from the house or garage featuring two bright rooms with skylights, dormers, and private balconies. The extensive shoreline work (blasting, excavation, seawall, etc.) and 90’ dock makes this home perfect for any boating enthusiast with sufficient depth and space to dock a large boat. The 20’ x 20’ seating area on the dock is perfect for watching sunsets or drying off after a swim in the river. For those looking to extend swimming season, the heated 32’ x 16’ inground saltwater pool (2019) surrounded by mature trees and gardens is where you can spend your time. With the many recent improvements this home is ready to move in and enjoy! (id:28302)
Gordon's Downsizing & Estate Services Ltd
5181 Highway 15
Kingston, Ontario
Exquisite custom-built bungalow on 1.3 acres, only 12 mins from the 401 and a short stroll away from Brewers Mills locks. Boasting 2,200+ sq/ft of living space, 3 beds, 2 baths, and a finished basement! Featuring elegant hardwood and tile flooring on the main level, an open-concept layout with a spacious living room, a cozy corner fireplace with a stone surround, and a stunning kitchen with granite countertops, a generous island with an extended breakfast bar, tile backsplash, crown molding, and built-in pantry cabinets. Step out from the dining room through garden doors onto the back deck overlooking a private yard with mature trees. The primary bedroom offers hardwood floors, crown molding, a sizeable walk-in closet, and a 3-piece ensuite bathroom. Two more bedrooms with hardwood floors, a 4-piece main bathroom, and a generous mudroom/laundry room with built-in cabinets and a laundry sink complete the main floor. The finished lower level boasts a spacious rec room with pot lighting, a freestanding propane stove, and the potential for an extra room and full bathroom. This stunning property is beautifully landscaped both in the front and rear. Additional features include central air, HRV, propane furnace and appliances included. Escape the city and enjoy tranquility without sacrificing convenience. Don't let this opportunity slip away! (id:28302)
RE/MAX Rise Executives
78 Carruthers Avenue
Kingston, Ontario
Fabulous investment opportunity with this beautifully maintained & updated triplex located just a short distance from Kingston’s downtown core, Queen’s University & KGH. The first unit is comprised of 3 bedrooms, 2 baths, is air conditioned & is currently rented for $2594.25/ month all inclusive. The second unit consists of 2 bedrooms, 1 bath & is currently offered for $2,095/month all inclusive. The third & final unit features 1 bedroom, 1 bath, is currently rented for $1650 / month + electricity & heat (landlord pays the water), as well as an additional $50 / month for parking. This fruitful property offers on-site laundry, parking, & is sure to garner the interest of potential future tenants for years to come. Book your private tour to add this wonderful piece of Kingston real estate to your growing investment portfolio today. (id:28302)
Royal LePage Proalliance Realty
163 Rose Abbey Drive
Kingston, Ontario
Your summer holiday begins with a short walk to your back yard. Professionally designed and landscaped by S. Wentworth Landscape Ltd., the 230' yard features a 22'x37' kidney shaped pool with poolside lounging area flora that need minimal upkeep but provide for maximum privacy. Enjoy your morning coffee from the upper-level deck or saunter down to the lower patio, flip open the cover and sink into the 5+ person hot tub. The house with its very spacious lower-level rooms are as open and airy as the upper with large windows, a 2nd gas fireplace and a patio door walk out. You’re not closed into a separate room with the kitchen as it opens up to a family room with a fireplace and patio doors. The cabinets are maple, the backsplash marble. A mudroom/laundry room from the garage has storage for boots, shoes, all the extra accessories; and you can just close the door and pretend it's all put away neatly. There are 4 separate spaces we would classify as 'sitting areas' that give you multiple options for TV or a reading rooms. Close by are 2 primary schools and a high school-all within walking distance. Public transportation is at your front door, groceries, restaurants, and other shopping in minutes. Superb location with easy access to downtown, or west Kingston via the Waaban bridge. If you need to access the 401, it's only a few minutes north. It's the ideal home to create a space for aging parents that still want their privacy. It's a house where the family can grow but not grow out of. (id:28302)
RE/MAX Finest Realty Inc.
501 Frontenac Street Unit# 105
Kingston, Ontario
Welcome to this turn key, open concept condominium centrally located in downtown Kingston. This condominium unit features 3 spacious bedrooms, 1 full bathroom, high ceilings, in-suite laundry, a beautiful kitchen with quartz countertops, stainless steel appliances and a warm & inviting living room with an abundance of natural light throughout the entire unit. This condo is conveniently located close to Queen’s University, Hotel Dieu, KGH, shopping, restaurants and parks. (id:28302)
Royal LePage Proalliance Realty
442 College Street
Kingston, Ontario
This completely renovated home offers a bright and open floor plan with enough space to make everyone comfortable. A generous lot, 141’ deep, could become an ample garden, a play area, space for pool. Gleaming hardwood floors throughout the main level transition to brand new carpeting, ensuring cozy bedrooms upstairs. In these two bedrooms you’ll love the ample light streaming from the dormer windows and the storage areas. Back to the main floor, a private space with barn door makes a lovely third bedroom or quiet office space. Living room with large windows, and a dining room that flows to the spacious kitchen. Great counter space, an induction range, double wall ovens and large fridge make it a cook's dream. Built-in cabinetry complete the space. Bright double garden doors lead to a large deck overlooking the fenced backyard and has easy access to the driveway and garage. A four-piece bathroom, located cleverly just at the bottom of the main stairway, completes this floor. The finished basement is the perfect place for a playroom, craft room, exercise area, pool table or even a bedroom suite, another large four-piece washroom completes this space. The laundry is easily accessible from here. If you’re looking for a centrally located house on a quiet street, you’ve found your next home! Note: several photos have been virtually staged to illustrate potential furniture layout (id:28302)
RE/MAX Finest Realty Inc.
14 Greenview Drive Unit# 509
Kingston, Ontario
Looking to break into the market or perhaps it's time to downsize? This beautifully maintained condo is the perfect fit. You won't be disappointed with how spacious this unit is. Features include: laminate flooring throughout, storage room and a large balcony. The building has an outdoor pool for those hot summer days, large laundry room, games room and a party room. Great central location close to shopping, transit and parks. Call today for your private viewing! (id:28302)
RE/MAX Rise Executives
Lot 4 Old Kiln Crescent
Kingston, Ontario
Introducing Barriefield Highlands, an exclusive new community nestled in the heart of Barriefield Village, a timeless heritage neighbourhood. This stunning Bungalow model, The Knapp, presented by City Flats, designed to seamlessly blend modern luxury with heritage charm. This 1410 sq.ft home features an open-concept main level with a spacious laundry/mudroom, 4 pc main bathroom, 2 bedrooms along with an office/den, while the primary bedroom is complete with an ensuite and walk-in closet. The Knapp comes with a detached garage and boasts high-end finishes throughout, all while adhering to heritage designs and restrictions to maintain the unity of the Barriefield Village community. City Flats is proud to offer all homes in Barriefield Highlands with ICF foundations, solid-core interior doors, 9' ceilings on the main level, 8” engineered hardwood in common areas and bedrooms, Oak hardwood stairs, direct-vent natural gas fireplace, radiant in-floor heat in the ensuite and mudroom, soundproof insulated walls in the laundry room, and much more. Situated close to CFB Kingston and downtown Kingston, residents will enjoy easy access to all the amenities and attractions this vibrant city has to offer. Don't miss your chance to own a piece of history in this prestigious community! (id:28302)
RE/MAX Finest Realty Inc.
Lot 2 Old Kiln Crescent
Kingston, Ontario
Introducing Barriefield Highlands, an exclusive new community nestled in the heart of Barriefield Village, a timeless heritage neighbourhood. This stunning Bungaloft model, The Pittsburgh, presented by City Flats, designed to seamlessly blend modern luxury with heritage charm. This 1860 sq.ft home features an open-concept main level with a spacious mudroom, powder room, and a primary bedroom complete with an ensuite and walk-in closet. Upstairs, you'll find two large bedrooms and a full bathroom. The Pittsburgh comes with a detached garage and boasts high-end finishes throughout, all while adhering to heritage designs and restrictions to maintain the unity of the Barriefield Village community. City Flats is proud to offer all homes in Barriefield Highlands with ICF foundations, solid-core interior doors, 9' ceilings on the main level, 8” engineered hardwood in common areas and bedrooms, Oak hardwood stairs, direct-vent natural gas fireplace, radiant in-floor heat in the ensuite and mudroom, soundproof insulated walls in the laundry room, and much more. Situated close to CFB Kingston and downtown Kingston, residents will enjoy easy access to all the amenities and attractions this vibrant city has to offer. Don't miss your chance to own a piece of history in this prestigious community! (id:28302)
RE/MAX Finest Realty Inc.
Lot 12 Wellington Street
Kingston, Ontario
Introducing Barriefield Highlands, an exclusive new community nestled in the heart of Barriefield Village, a timeless heritage neighbourhood. This stunning 2 Storey model, The Cartwright, presented by City Flats, designed for those seeking the perfect blend of modern comfort and heritage-inspired elegance. This 2285 sq.ft home features an open-concept main level with a powder room of the filed foyer, den/office, dining area, spacious mudroom and a large living room with patio doors leading to the rear yard with a covered deck, perfect for enjoying the serene surroundings of Barriefield Village. Upstairs, you'll find a laundry area with a 5 pc main bathroom, along with three bedrooms, including the primary bedroom with a full ensuite featuring a custom shower with glass wall and 2 walk-in closet. The Cartwright comes with a detached garage and boasts high-end finishes throughout, all while adhering to heritage designs and restrictions to maintain the unity of the Barriefield Village community. City Flats is proud to offer all homes in Barriefield Highlands with ICF foundations, solid-core interior doors, 9' ceilings on the main level, 8” engineered hardwood in common areas and bedrooms, Oak hardwood stairs, direct-vent natural gas fireplace, radiant in-floor heat in the ensuite and mudroom, soundproof insulated walls in the laundry room, and much more. Situated close to CFB Kingston and downtown Kingston, residents will enjoy easy access to all the amenities and attractions this vibrant city has to offer. Lots 12-15 & 18-20 come with a unique co-ownership agreement, offering shared benefits and responsibilities. The laneway will be maintained at an additional fee to these lots which will be managed by a committee formed by the owners of these lots. Contact us for more details on the co-ownership agreement. Don't miss your chance to own a piece of history in this prestigious community! (id:28302)
RE/MAX Finest Realty Inc.
Lot 7 Old Kiln Crescent
Kingston, Ontario
Introducing Barriefield Highlands, an exclusive new community nestled in the heart of Barriefield Village, a timeless heritage neighbourhood. This stunning 2 Storey model, The Horton, presented by City Flats, designed for those seeking the perfect blend of modern comfort and heritage-inspired elegance. This 2250 sq.ft home features an open-concept main level with a spacious laundry/mudroom, powder room, and a large den/office with patio doors leading to the rear yard with a deck, perfect for enjoying the serene surroundings of Barriefield Village. Upstairs, you'll find three bedrooms, including the primary bedroom with a full ensuite and walk-in closet. Bedrooms 2 and 3 share a Jack and Jill bathroom, providing convenience and comfort for family living. The Horton comes with a detached garage and boasts high-end finishes throughout, all while adhering to heritage designs and restrictions to maintain the unity of the Barriefield Village community. City Flats is proud to offer all homes in Barriefield Highlands with ICF foundations, solid-core interior doors, 9' ceilings on the main level, 8” engineered hardwood in common areas and bedrooms, Oak hardwood stairs, direct-vent natural gas fireplace, radiant in-floor heat in the ensuite and mudroom, soundproof insulated walls in the laundry room, and much more. Situated close to CFB Kingston and downtown Kingston, residents will enjoy easy access to all the amenities and attractions this vibrant city has to offer. Don't miss your chance to own a piece of history in this prestigious community! (id:28302)
RE/MAX Finest Realty Inc.
Lot 21 Old Kiln Crescent
Kingston, Ontario
Introducing The Commodore at Barriefield Highlands, a grand 2555 sq.ft, 2-storey home that epitomizes luxury living in the heart of Barriefield Village. This impressive model offered by City Flats is designed to exceed your expectations & provide a lifestyle of comfort & sophistication. As you approach The Commodore, you'll be greeted by a covered porch, setting the tone for the elegance that awaits inside. The main level features an open-concept kitchen with an eating nook and formal dining area perfect for entertaining guests or enjoying family meals. A powder room, large study, & a spacious mudroom add to the functionality of this level. The highlight of the main level is the large living room, complete with patio doors that open to the rear yard and a deck, offering a seamless indoor-outdoor living experience. Upstairs, you'll find a thoughtfully designed layout that includes a spacious laundry room for added convenience. The primary bedroom is a true retreat featuring a full ensuite with tiled shower, freestanding tub, double vanity, and large walk-in closet. Bdrms 2 & 3 each have their own walk-in closet & share a Jack and Jill full bathroom providing ample space and privacy for family members. The Commodore comes with detached garage & boasts high-end finishes throughout, all while adhering to heritage designs & restrictions to maintain the unity of the Barriefield Village community. City Flats is proud to offer all homes in Barriefield Highlands with ICF foundations, solid-core interior doors, 9' ceilings on the main level, 8” engineered hardwood in common areas & bedrooms, Oak hardwood stairs, direct-vent natural gas fireplace, radiant in-floor heat in the ensuite & mudroom, soundproof insulated walls in the laundry room & much more. Situated near CFB Kingston & downtown Kingston, residents will enjoy easy access to all the amenities & attractions this vibrant city has to offer. Don't miss your chance to own a piece of history in this prestigious community! (id:28302)
RE/MAX Finest Realty Inc.
Lot 14 Wellington Street
Kingston, Ontario
Introducing Barriefield Highlands, an exclusive new community nestled in the heart of Barriefield Village, a timeless heritage neighbourhood. This stunning 2 Storey model, The Grant, presented by City Flats, designed for those seeking the perfect blend of modern comfort and heritage-inspired elegance. This 2285 sq.ft home features an open-concept main level with a powder room of the filed foyer, study/den, dining area, spacious mudroom and a large living room with patio doors leading to the rear yard with a covered deck, perfect for enjoying the serene surroundings of Barriefield Village. Upstairs, you'll find a laundry room with a 4 pc main bathroom, along with three bedrooms, including the primary bedroom with a full ensuite featuring a makeup counter between the double sink vanity and a walk-in closet. The Horton comes with a detached garage and boasts high-end finishes throughout, all while adhering to heritage designs and restrictions to maintain the unity of the Barriefield Village community. City Flats is proud to offer all homes in Barriefield Highlands with ICF foundations, solid-core interior doors, 9' ceilings on the main level, 8” engineered hardwood in common areas and bedrooms, Oak hardwood stairs, direct-vent natural gas fireplace, radiant in-floor heat in the ensuite and mudroom, soundproof insulated walls in the laundry room, and much more. Situated close to CFB Kingston and downtown Kingston, residents will enjoy easy access to all the amenities and attractions this vibrant city has to offer. Lots 12-15 & 18-20 come with a unique co-ownership agreement, offering shared benefits and responsibilities. The laneway will be maintained at an additional fee to these lots which will be managed by a committee formed by the owners of these lots. Contact us for more details on the co-ownership agreement. Don't miss your chance to own a piece of history in this prestigious community! (id:28302)
RE/MAX Finest Realty Inc.
240 Wellington Street
Kingston, Ontario
DESIRABLE DOWNTOWN DUPLEX...located at 240 Wellington Street in a terrific location within walking distance to Queen's, shopping, great restaurants and more. This duplex is comprised of a 1 bedroom plus den unit on the main floor and a 4 bedroom unit on the second and third floors. Both units have stainless steel appliances, separate hydro panels, in-suite laundry, and access to the fenced, west facing backyard. Tenants in the lower unit are on a month to month lease while the tenants in the upper unit are on a lease until April 30, 2025. This is a wonderful opportunity for someone to live in a convenient area and have supplemental income, or for an Investor as well. (id:28302)
Royal LePage Proalliance Realty
1107 Woodhaven Drive
Kingston, Ontario
Step into this gorgeous, two-story home, located in the desirable Woodhaven community. With over 2600 sq ft on the two upper levels, this spacious home offers 4 large bedrooms, 4.5 bathrooms, central air, cvac, HRV, alarm system, 9 ft ceilings and California shutters throughout. After entering the large foyer, you will enjoy a seamless, open-concept space, with enlarged living room and gas fireplace. Beautiful hardwood and ceramic floors throughout the main floor. The modern, bright kitchen contains stainless steel appliances, recessed lighting, walk-in pantry and gorgeous granite and quartz countertops, where family can sit around a large breakfast bar. The adjoining, contemporary dining room is a wonderful gathering place for family and friends. As you enter the home from the double-car garage, you will step into the mud room, where there are two closets, one a walk-in, providing an abundance of storage. On the upper level, the spacious primary bedroom is your oasis, offering a large walk-in closet and ensuite with quartz counter top, double sinks, soaker tub and separate shower. Three additional, large bedrooms and two adjoining full bathrooms, along with laundry room and linen closet completes the second floor. A fabulous, professionally finished lower level, with gorgeous custom bar, fireplace, recessed lighting and engineered hardwood flooring is yours to enjoy for entertaining or for a quiet night at home with the family. A fourth finished bathroom and additional storage compliments the space. Close to shopping, schools and parks, this beautiful home is a must-see. Just completed May 2024 is a professionally installed 6 foot pressure treated privacy fence with side gate... (id:28302)
Sutton Group-Masters Realty Inc Brokerage
46 Kennedy Street
Kingston, Ontario
Quaint Limestone cottage in the heart of Portsmouth Village. Built in 1845 enjoying all of the beautiful details of a property of its vintage. Enjoying 2 bedrooms and 2 bathrooms, stunning wide-plank pine flooring and exposed Limestone walls throughout. The dining room has soaring ceilings with 3 skylights in the roof. Above it is a loft accessed by a lovely circular staircase. There is a private back patio and deck and the bonus is a detached studio with large windows with power and heat. (id:28302)
Royal LePage Proalliance Realty
1322 Ottawa Street Unit# Lot #e47
Kingston, Ontario
GREENE HOMES presents their latest semi-detached model -- The Garnet Model. It is economical living at its best -- 1625 square foot - 3 bedrooms, 2 1/2 baths, 2nd floor laundry...and more. Comfortable main floor with an Open Concept design, kitchen with center island with breakfast bar, patio door in the dining nook overlooking a meadow, a 2 piece bath and generously sized foyer. The 2nd floor boasts 3 bedrooms and 2 baths, including a primary suite with walk-in closet and 5 piece ensuite bath, and let's not forget a laundry for convenience. Additional features include quartz countertops in the kitchen and baths, 8 potlights, central air conditioning, high efficiency furnace and a separate entrance to the lower level, a full HRV system, Energy Star Certified, AND THE BASEMENT HAS ROUGH-INS FOR A BATHROOM, KITCHEN SINK, STOVE AND WASHER/DRYER, paved driveways, A great subdivision with parks, green space, walking trails, etc. Call for additional information on this home or any other semi-detached model offered by this builder. (id:28302)
RE/MAX Service First Realty Inc
RE/MAX Finest Realty Inc.
652 Princess St Unit# 301
Kingston, Ontario
Introducing the new development Sage Kingston! This meticulously maintained, spacious 1-bedroom, 1-bathroom unit boasts a 450 sq ft open layout living space. The new kitchen features granite counters, stainless steel appliances, and ensuite laundry. Step out onto the south-facing balcony and enjoy endless sunshine throughout the year! The open concept design allows future owners to redesign it into a stylish home studio or office. This unit also includes an indoor locker for extra storage space. Located within walking distance to Queen's University, downtown Kingston, cafes, restaurants, shopping, parks, and a hospital. The unit is leased at $1950 plus utilities per month. Leased until the end of April 2025. (id:28302)
RE/MAX Finest Realty Inc.
36 Worthington Way
Kingston, Ontario
Move in Ready! This well-maintained 2 bedroom mobile home features a beautifully updated kitchen and bath with a spacious living area, open concept accented with ceiling beams, large kitchen with 2 pantries. The living area has propane fireplace for a cozy atmosphere. Easy household organization with excellent storage space, large entry closet and lots of well maintained white kitchen cabinets available. Exterior with a peaked roof, 10 x 12 large storage shed/workshop with hydro, small garden utility storage cabinet and storage lock-up. Located in the quiet community of Worthington Park, walking distance to all major amenities including No Frills, Canadian Tire, Shopper's Drug Mart and shopping center. Located on public transit, with medical, shopping and community activities. The Park has an active Community Centre with optional social events. Community programming very active during summer, Christmas & New Year social events. Monthly land lease (includes estimated payment for water and taxes). Conveniently located between downtown Kingston and Highway 401. Lot fees include taxes and water. (id:28302)
K B Realty Inc.
1324 Ottawa Street Unit# Lot E48
Kingston, Ontario
GREENE HOMES IS PROUD TO OFFER THE 3 BEDROOM, 1625 SQ/FT GARNET MODEL (LEFT UNIT). THE MAIN LEVEL FEATURES A 2 PC POWDER ROOM, OPEN CONCEPT KITCHEN/DINING ROOM, SPACIOUS GREAT ROOM, WHILE THE 2ND FLOOR OFFERS, LAUNDRY ROOM AND 3 BEDROOMS WITH A SPACIOUS OWNERS SUITE COMPLETE WITH ENSUITE BATH & WALK-IN CLOSET. DISCOVER THE ‘LUXURY SEMI-DETACHED HOMES’ LOCATED IN CREEKSIDE VALLEY, JUST WEST OF THE CATARAQUI TOWN CENTRE, THIS COMMUNITY FEATURES PARKS, GREEN SPACE AND CONNECTED PATHWAYS. WITH A NUMBER OF ARCHITECTURALLY CONTROLLED EXTERIOR FACADES, ALL UNITS INCLUDE UPGRADED ISLAND WITH EATING BAR, ELEVATED CABINET UPPERS, STONE COUNTERTOPS THROUGHOUT, 8FT GARAGE DOORS, 8 INTERIOR POTLIGHTS, PAVED DRIVES, ENERGY STAR EQUIPPED HRV, HIGH-EFFICIENCY GAS FURNACES, AIR CONDITIONING, THE BASEMENT IN PARTIALLY FINISHED WITH ROUGH-INS FOR: A BATHROOM, KITCHEN, AND WASHER/DRYER CONNECTIONS. DON’T’ MISS OUT ON MAKING THIS THE NEXT PLACE TO CALL HOME! CALL FOR A VIEWING OR MORE INFORMATION TODAY! (id:28302)
RE/MAX Finest Realty Inc.
RE/MAX Service First Realty Inc
1355 Woodfield (Lot E11) Crescent
Kingston, Ontario
Luxury Semi-Detached Home located in Creekside Valley, built by Greene Homes! This 1715 sqft Opal Model (Right Side) features a 2 pc powder room, Open Concept Kitchen/Dining Area and Great Room, Kitchen boasts a center island & stone counter tops and upgrade cabinetry. The main Floor also features a Laundry/Mud Room with entrance to the garage. The upper level has a spacious Owners Suite complete with 5 Piece Ensuite Bath & Huge walk-in closet, & 2 additional spacious bedrooms and a 4 pc bath complete the home. This is NOT YOUR AVERAGE SEMI; located on a large corner lot with extra depth due to an existing easement w/ chain link fence separating the main yard and easement space. This fabulous semi is situated across from 42' and 52' detached homes. Also note that it is minutes west of the Cataraqui Town Centre, and in a subdivision that features parks, green space with walking trails. All units include Energy Star certification and are equipped with HRV, High Efficiency Gas Furnace, Air Conditioning, Bathroom rough-in in the basement, and a paved driveway. (id:28302)
RE/MAX Service First Realty Inc
RE/MAX Finest Realty Inc.
1704 Monica (Lot D13) Drive
Kingston, Ontario
Discover the VALUE that Greene Homes has to offer in Creekside Valley. This 1790 sqft Wren model offers an upgraded exterior (Greene Homes has included a $12,000. exterior upgrade allowance in the purchase price), open concept main floor design, 3 bedrooms and 2.5 baths, along with incredible standard features such as primary ensuite bath, stone kitchen countertops, 9 foot main floor ceilings, and quality flooring throughout. The basement includes 9' ceiling height, a rough-in for a future 4 piece bathroom and floor and foundation walls that are spray foam insulated and dry walled complete with electrical outlets. Come to Creekside Valley and make your new home, a Greene Home! (id:28302)
RE/MAX Service First Realty Inc
RE/MAX Finest Realty Inc.
101 Nina's Lane
Kingston, Ontario
This Rideau Canal luxury estate rests on a 1.8 acre gently sloping lot that has an abundance of mature trees that offer excellent shade and privacy. The perfect combination of both lifestyle and location, only a few minute drive or boat ride to downtown Kingston. The expansive views make for perfect sunsets and the architecturally inviting home is both cozy yet spacious. The home features a 7 car heated garage with soaring ceilings, an in-ground swimming pool, 300 feet of shoreline, billiards room, 4 season sun room/office, outdoor sauna and waterfront pavilion. Enjoy perfect sunsets, waterfront living without the commute. Other features include an outdoor shower, solar panels, U-shaped driveway, updated steel roof, an abundance of patio and deck areas and more. (id:28302)
RE/MAX Rise Executives
809 Development Drive Unit# 105
Kingston, Ontario
West end convenience, Beautiful Open Concept Living & Move in ready. You must check this out! Great opportunity to own a spacious 2 bedroom 2 bathroom luxury condo with private terrace, quartz countertops, stainless steel appliances, stacked laundry, carpet free living. All within a beautiful established neighborhood. Close to shopping, parks, and a great school district. Other features include Open Concept Main Living Area, Large Master Bedroom with convenient Walk-in closet& Ensuite Bathroom. Extra in unit storage for for your convenience. Step outside the front door to your own expansive front covered patio area, ideal for your morning coffee & outdoor enjoyment. Your private parking spot is steps from the front door. You won't regret the convenience of condo living. Come have a look! (id:28302)
RE/MAX Finest Realty Inc.
413 Kingsdale Avenue
Kingston, Ontario
Meadowbrook Park. 413 Kingsdale Avenue. Built in 2008, this Raised bungalow spanning almost 1400 sq ft over the main level, features 2 Bedrooms and 2 full bathrooms, including an ensuite and walk-in closet in the primary. Spacious foyer with Tile Flooring extending through the kitchen. Patio Door w/ elevated deck overlooking the rear yard. All stone exterior and oversized double garage. Central AC, double wide driveway with parking for 4+ cars. Impeccably maintained. Virtual Tour and 3D Floor Plans available. (id:28302)
Royal LePage Proalliance Realty
630 Princess Street Unit# 407
Kingston, Ontario
Welcome to this three-bedroom, one bathroom suite at 630 Princess Street. Located just a 17 minute walk to Queen's Stauffer Library, and a short walk to the hospitals, shops, amenities and restaurants of the downtown area, this condo is an excellent choice for Parents of Queen's students, Graduate Students and Investors. The layout provides privacy in a nice sized bedroom for each occupant, and a spacious common area for kitchen and lounging. Neutral decor and high ceilings create a bright welcoming space. Laundry is in-suite. Building amenities include Secure Entrance, Heated Underground Parking, Fitness Centre and a Roof Top Patio. All appliances are included, and all furnishings and accessories can be purchased. You can just move right in to this immaculate turn-key downtown condominium. (id:28302)
Chestnut Park Real Estate Ltd.
5826 Highway 15
Kingston, Ontario
If you have a flair for decorating, this could be your dream home. Situated on a 1-acre country lot, surrounded by serene fields and cattle with a view of Hwy 15, this property offers a peaceful retreat. Unwind on the wrap-around deck, covered on two sides, after completing your interior projects. With 3-4 bedrooms, 1.5 bathrooms, and less than a 20-minute drive to the 401, convenience meets countryside living. The property includes a charming 2-car garage with a workspace for your hobbies. The U-shaped driveway provides ample parking for both you and your friends. Embrace the opportunity to personalize this home - call today. (id:28302)
Royal LePage Proalliance Realty
1306 Turnbull (Lot E21) Way
Kingston, Ontario
Introducing a Stunning New Build by Green Homes - Your Perfect 3 Bedroom, 2.5 bath, with main floor laundry for ultimate comfort and convenience. Welcome to 1306 Turnbull Way! Enjoy comfortable living with an open layout that seamlessly connects the kitchen, dining area, and great room. Perfect for family gatherings and entertaining friends. Cooking will become a joy with a kitchen that boasts a center island, gleaming quartz countertops, and ample cupboard space. Natural light floods this room, creating a warm and inviting atmosphere. Unwind in your luxurious primary suite, complete with a walk-in closet and a 5 piece bath. The main floor features 9' ceilings and vinyl plank flooring throughout the principal areas, baths, laundry and hallway. Oversized casement windows provide abundant natural light, making every day a bright one. This home is designed with your energy savings in mind. It includes high-efficiency gas heating, central air conditioning, a full HRV system, and many more energy-efficient features, reducing your carbon footprint and energy bills. Enjoy the great outdoors with two nearby parks within walking distance and a scenic walking trail. Nature lovers will thrive in this wonderful neighborhood. (id:28302)
RE/MAX Service First Realty Inc
RE/MAX Finest Realty Inc.
20 Gore Street Unit# 305
Kingston, Ontario
Welcome to Admiralty Place, where urban living meets serene waterfront views in the heart of beautiful downtown Kingston. This 1425 square foot condo with 2 bedrooms and 2 bathrooms is your ticket to a lifestyle of comfort and luxury. The open concept living and dining area are perfect for gatherings and relaxation, with large windows that bathe the space in natural sunlight. The rooftop patios which are currently being updated provide an ideal space for outdoor entertaining, offering views of Lake Ontario. Whether it’s a barbeque with friends or a peaceful evening under the stars, this amenity adds another layer of enjoyment to your urban oasis. Enjoy the fitness room, party room as well as a woodworking shop. Having amenities, shops and restaurants just steps away, you’ll be at the center of it all. Take a leisurely stroll along the waterfront, explore the vibrant downtown scene, or simply relax in the comfort of your own space. This condo at Admiralty Place is more than just a residence, its an experience. Don’t miss a chance to own a piece of Kingston’s architectural heritage and a front row seat to the beauty of Lake Ontario. Call today to schedule your private viewing! (id:28302)
RE/MAX Rise Executives
134 Hineman Street
Kingston, Ontario
CONSTRUCTION UNDERWAY! Quality built custom home by Raven Oak Homes - 2760sqft bungalow, 4 bedroom, 3 bathroom, 3 car garage on 2.5 acre lot. Open concept living with separate dining and living rooms. Centre piece kitchen with wrap around island. Enter into huge mud room off the garage entrance with main floor laundry and 3 piece bathroom. Primary bedroom has view of the water, with 4 piece ensuite and walkin closet. Bedrooms 2 & 3 are great sizes for the growing family. Bedroom 4/office has separate entrance. 15 minute commute to downtown Kingston, close to CFB, RMC and Highway 401. ICF foundation and walls. Builder open to discuss changes and interior finishes. Ask about our included appliance package. (id:28302)
RE/MAX Rise Executives
652 Princess St Unit# 711
Kingston, Ontario
Welcome to this centrally-located bachelor unit with a south-facing balcony! VACANT POSSESSION is available! You can find your own tenant and set your own rent! The unit is fully furnished with everything you need: a bed with mattress, nightstand, 50” flatscreen TV, dining table and chair. Complete with stainless steel appliances (fridge, stove, dishwasher and microwave) and in-suite stackable washer and dryer. The monthly maintenance fee is approximately $215 which includes heating, cooling, water, high-speed internet, and building maintenance! Just move in and enjoy! (id:28302)
RE/MAX Finest Realty Inc.
554 Bagot Street
Kingston, Ontario
Wonderful 3 bedroom, 1 1/2 bathroom end unit townhouse on a large and private corner lot conveniently located close to downtown. The main floor of this home features a good sized Living Room with hardwood flooring, a 2-pc bathroom, and a large eat-in Kitchen with ceramic flooring, pot lights and walkout to a screened in Deck. Upstairs are three comfortable bedrooms and 4-pc bathroom with skylight. The basement features a 1 Bedroom in-law suite with a separate entrance for added income to help with mortgage and utility costs. All plumbing replaced in 2021 and a steel roof was installed in 2019. The maintenance free yard is fully fenced and provides a private oasis feel with its treed canopy, walkway and gardens. There is also a gated driveway off John St, 2 sheds and an enclosed arbor. (id:28302)
RE/MAX Finest Realty Inc.
1110 Westbrook Road
Kingston, Ontario
Discover a wealth of opportunity and endless options! Nestled in Kingston's desirable west end, mere minutes from city conveniences, shopping, and highway 401, this nearly 9-acre haven offers a picturesque retreat complete with a tranquil creek. This extensively renovated bungalow features hardwood flooring throughout the main floor, a modern kitchen with appliances, updated bathrooms, furnace, ductwork, and a WETT-certified wood stove. Enjoy the expansive deck and lower level, perfect for entertaining. With 3+1 bedrooms, 3 full baths, including a spacious master with ensuite, a sprawling lower level with a gas fireplace, high ceilings, and upgraded cold room, there's ample space for all. The vast outdoor area provides endless possibilities for family gatherings or quiet relaxation amidst nature. Whether you're a growing family, retiring farmer, home business operator, or seeking space for in-laws, this property offers versatility and charm. Don't miss out on exploring the myriad of possibilities this property has to offer. Schedule your viewing today! (id:28302)
Sutton Group-Masters Realty Inc Brokerage
835 Milford Drive Unit# 108
Kingston, Ontario
First Time Home Buyers, Graduate Student, Investors Take A Look. This one bedroom condominium is located in Kingston Township with public transit, shopping and schools close by. Controlled Entry, assigned parking and visitors parking . Great end unit condo with the laundry facility located across the hall. Bright interior with dining, living room, galley kitchen, one bedroom, bath and in-suite storage area with hot water tank. Very reasonable property taxes and condo fees makes this condo a must see. Furnished pictures are ai and virtually made. (id:28302)
Sutton Group-Masters Realty Inc Brokerage
542 Rankin Crescent
Kingston, Ontario
Welcome to 542 Rankin Crescent, an absolutely stunning all brick, detached 2-storey Georgian style home with 4+1 bedrooms and 3+1 bathrooms, situated on a corner lot in the mature neighbourhood of Bayshore Estates. The main floor of this gorgeous centre hall plan home features a large foyer with two double coat closets and French doors leading to the curved hardwood staircase, an elegant living room with hardwood floors, crown moulding, and large windows, a spacious dining room, a vast eat-in kitchen with granite countertops, stainless steel appliances, and a walk-out to the deck, an office/den with another walk-out to the deck, a powder room and the laundry room. The second level offers a beautiful primary bedroom facing the water with a large walk-in closet and 6-piece ensuite with heated floors, double sinks, a large glassed-in shower, and a freestanding deep soaker tub. There are 3 additional bedrooms as well as a sitting room and a 4-piece bathroom on this level. The fully finished lower level features a large recreation room, additional bedroom, 3-piece bathroom, a sitting room, and several storage areas. The delightful yard features a private deck, mature trees, and lots of room for gardening. The home comes with an attached 2-car garage and a triple wide interlocking driveway and is conveniently located on Kingston’s west-end, just minutes away from Collins Bay and the amenities of this bustling end of town, and just a short drive to Queen’s University, Kingston General Hospital, and historic downtown Kingston. (id:28302)
Royal LePage Proalliance Realty
32 Yonge Street
Kingston, Ontario
Discover the epitome of comfort and convenience in historic Portsmouth Village! This remarkable two-story townhouse is an absolute gem, boasting three spacious bedrooms, 3 1/2 baths, a fully finished basement, and a single-car garage. Situated right next to the waterfront and Portsmouth marina, with its world class Olympic Sailing trials yearly, every day will feel like a vacation in this idyllic location. Whether you're a nature enthusiast, a boating aficionado, or simply someone who appreciates the tranquility of the water, this townhouse offers the perfect setting. Not only does this home offer a picturesque location, but it also provides unparalleled convenience. Within a mere five minutes, you'll find yourself at KGH and Queens University, Wheat King's Bakery, The Isabel Bader Centre, the convenience of a corner store and Drug Store, and glorious Lake Ontario Park. With downtown just a stone's throw away, you'll have easy access to all the vibrant shops, restaurants, and entertainment that the city has to offer. One of the most appealing aspects of this townhouse is its low maintenance nature. Say goodbye to hours spent on tedious upkeep and instead, embrace a lifestyle that allows you to focus on what truly matters. Whether you're a first-time homebuyer, a growing family, or an empty-nester seeking a serene retreat, this townhouse caters to all. Its thoughtful design and immaculate finishes ensure that every inch of this home exudes both sophistication and functionality. Don't miss your chance to own this extraordinary townhouse in historic Portsmouth Village. (id:28302)
Royal LePage Proalliance Realty
5209 Highway 15
Kingston, Ontario
WOW! Welcome to 5209 Highway 15 and discover your very own enchanted hideaway, nestled amidst a 21 acre forest which is impossible to find so close to Kingston. This is not just a home, it's a nature lover's dream come true, and it's just 15 minutes from downtown! Step inside, and be prepared to be awestruck! This gorgeous sought after three-storey home boasts vaulted ceilings that seem to reach for the sky. Light blasts through tall windows, connecting you with the forest outside. The heart of your home is a massive fireplace that reaches three storeys and beckons with warmth and charm. This property really is a sight to be seen and a place to be felt. Possibility of building a separate dwelling and garage with city approval. Don't miss out! Call today for an exclusive tour of your future nature sanctuary! (id:28302)
Exp Realty

