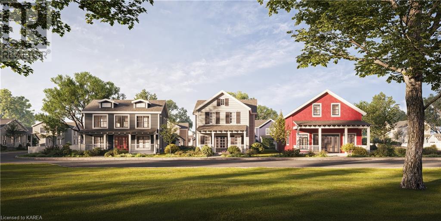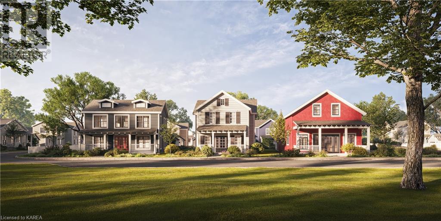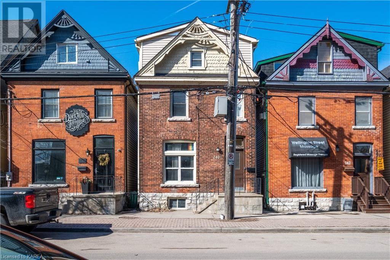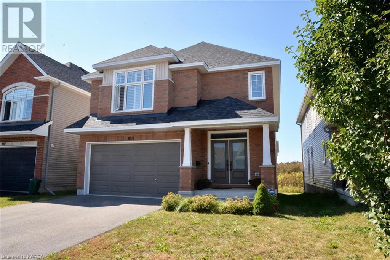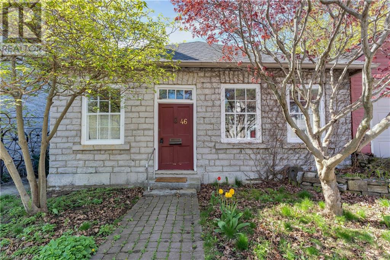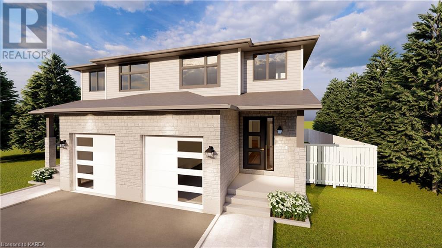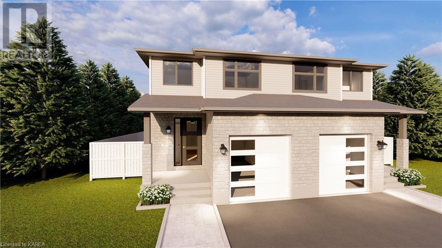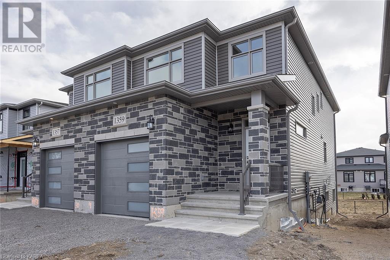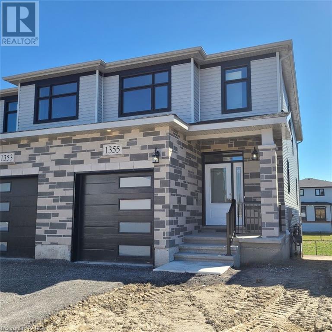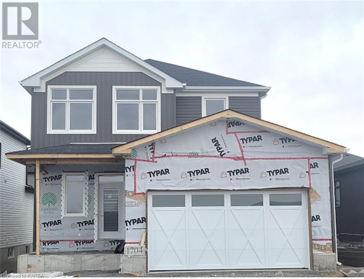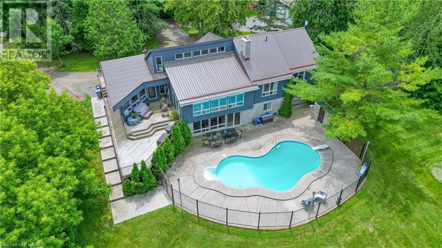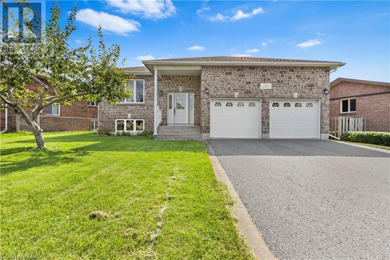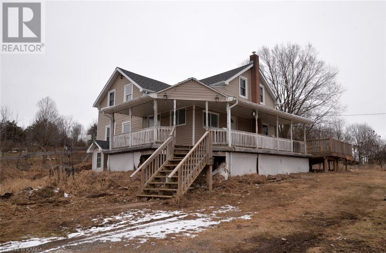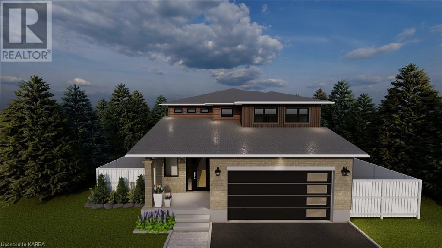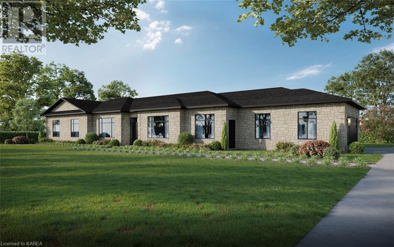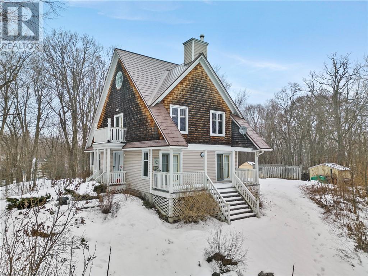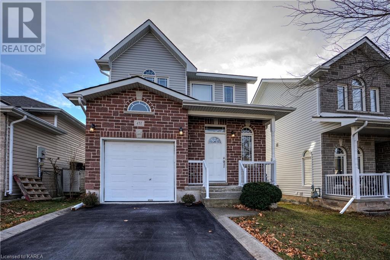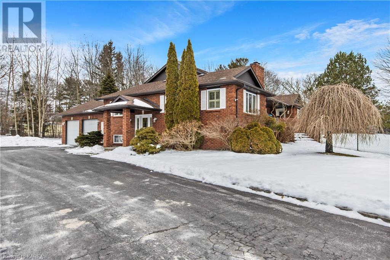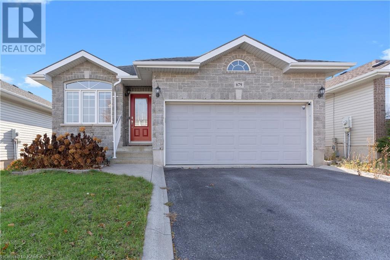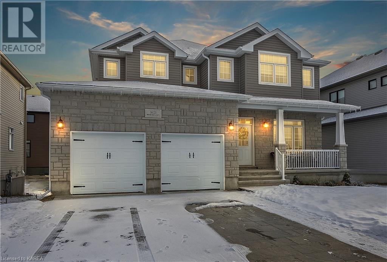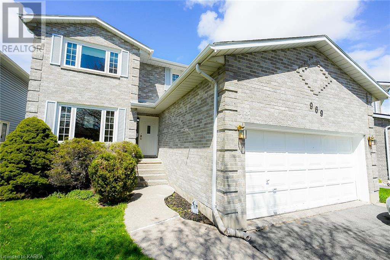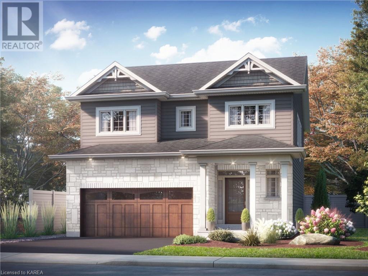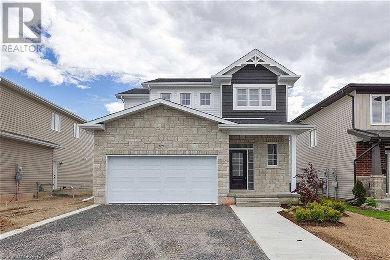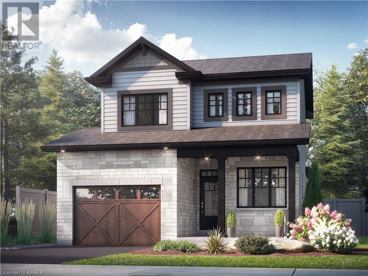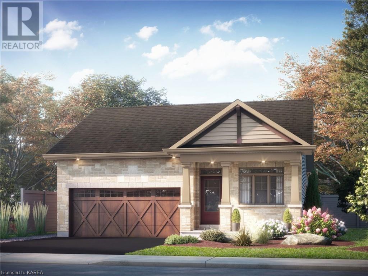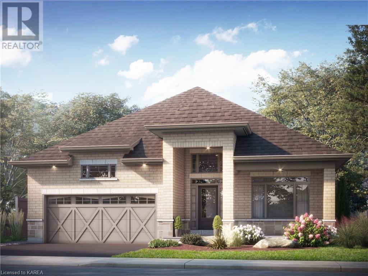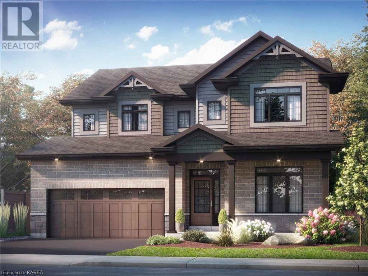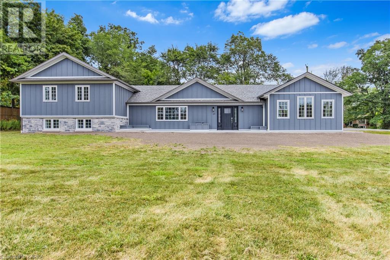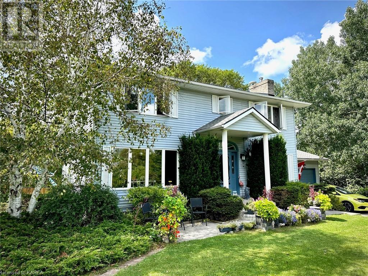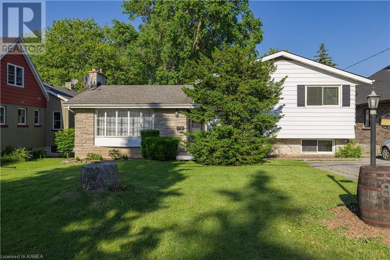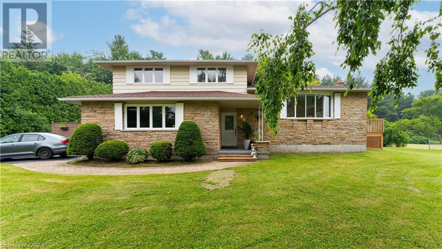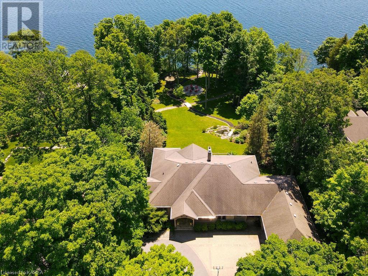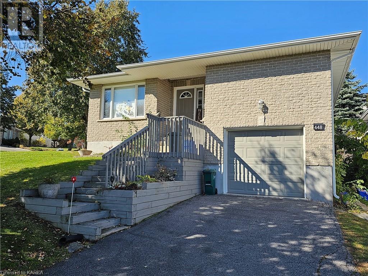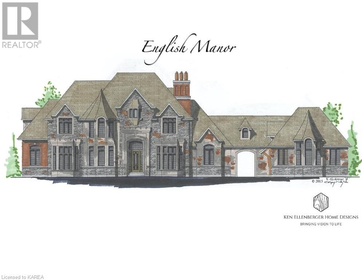Lot 21 Old Kiln Crescent
Kingston, Ontario
Introducing The Commodore at Barriefield Highlands, a grand 2555 sq.ft, 2-storey home that epitomizes luxury living in the heart of Barriefield Village. This impressive model offered by City Flats is designed to exceed your expectations & provide a lifestyle of comfort & sophistication. As you approach The Commodore, you'll be greeted by a covered porch, setting the tone for the elegance that awaits inside. The main level features an open-concept kitchen with an eating nook and formal dining area perfect for entertaining guests or enjoying family meals. A powder room, large study, & a spacious mudroom add to the functionality of this level. The highlight of the main level is the large living room, complete with patio doors that open to the rear yard and a deck, offering a seamless indoor-outdoor living experience. Upstairs, you'll find a thoughtfully designed layout that includes a spacious laundry room for added convenience. The primary bedroom is a true retreat featuring a full ensuite with tiled shower, freestanding tub, double vanity, and large walk-in closet. Bdrms 2 & 3 each have their own walk-in closet & share a Jack and Jill full bathroom providing ample space and privacy for family members. The Commodore comes with detached garage & boasts high-end finishes throughout, all while adhering to heritage designs & restrictions to maintain the unity of the Barriefield Village community. City Flats is proud to offer all homes in Barriefield Highlands with ICF foundations, solid-core interior doors, 9' ceilings on the main level, 8” engineered hardwood in common areas & bedrooms, Oak hardwood stairs, direct-vent natural gas fireplace, radiant in-floor heat in the ensuite & mudroom, soundproof insulated walls in the laundry room & much more. Situated near CFB Kingston & downtown Kingston, residents will enjoy easy access to all the amenities & attractions this vibrant city has to offer. Don't miss your chance to own a piece of history in this prestigious community! (id:28302)
RE/MAX Finest Realty Inc.
Lot 14 Wellington Street
Kingston, Ontario
Introducing Barriefield Highlands, an exclusive new community nestled in the heart of Barriefield Village, a timeless heritage neighbourhood. This stunning 2 Storey model, The Grant, presented by City Flats, designed for those seeking the perfect blend of modern comfort and heritage-inspired elegance. This 2285 sq.ft home features an open-concept main level with a powder room of the filed foyer, study/den, dining area, spacious mudroom and a large living room with patio doors leading to the rear yard with a covered deck, perfect for enjoying the serene surroundings of Barriefield Village. Upstairs, you'll find a laundry room with a 4 pc main bathroom, along with three bedrooms, including the primary bedroom with a full ensuite featuring a makeup counter between the double sink vanity and a walk-in closet. The Horton comes with a detached garage and boasts high-end finishes throughout, all while adhering to heritage designs and restrictions to maintain the unity of the Barriefield Village community. City Flats is proud to offer all homes in Barriefield Highlands with ICF foundations, solid-core interior doors, 9' ceilings on the main level, 8” engineered hardwood in common areas and bedrooms, Oak hardwood stairs, direct-vent natural gas fireplace, radiant in-floor heat in the ensuite and mudroom, soundproof insulated walls in the laundry room, and much more. Situated close to CFB Kingston and downtown Kingston, residents will enjoy easy access to all the amenities and attractions this vibrant city has to offer. Lots 12-15 & 18-20 come with a unique co-ownership agreement, offering shared benefits and responsibilities. The laneway will be maintained at an additional fee to these lots which will be managed by a committee formed by the owners of these lots. Contact us for more details on the co-ownership agreement. Don't miss your chance to own a piece of history in this prestigious community! (id:28302)
RE/MAX Finest Realty Inc.
240 Wellington Street
Kingston, Ontario
DESIRABLE DOWNTOWN DUPLEX...located at 240 Wellington Street in a terrific location within walking distance to Queen's, shopping, great restaurants and more. This duplex is comprised of a 1 bedroom plus den unit on the main floor and a 4 bedroom unit on the second and third floors. Both units have stainless steel appliances, separate hydro panels, in-suite laundry, and access to the fenced, west facing backyard. Tenants in the lower unit are on a month to month lease while the tenants in the upper unit are on a lease until April 30, 2025. This is a wonderful opportunity for someone to live in a convenient area and have supplemental income, or for an Investor as well. (id:28302)
Royal LePage Proalliance Realty
1107 Woodhaven Drive
Kingston, Ontario
Step into this gorgeous, two-story home, located in the desirable Woodhaven community. With over 2600 sq ft on the two upper levels, this spacious home offers 4 large bedrooms, 4.5 bathrooms, central air, cvac, HRV, alarm system, 9 ft ceilings and California shutters throughout. After entering the large foyer, you will enjoy a seamless, open-concept space, with enlarged living room and gas fireplace. Beautiful hardwood and ceramic floors throughout the main floor. The modern, bright kitchen contains stainless steel appliances, recessed lighting, walk-in pantry and gorgeous granite and quartz countertops, where family can sit around a large breakfast bar. The adjoining, contemporary dining room is a wonderful gathering place for family and friends. As you enter the home from the double-car garage, you will step into the mud room, where there are two closets, one a walk-in, providing an abundance of storage. On the upper level, the spacious primary bedroom is your oasis, offering a large walk-in closet and ensuite with quartz counter top, double sinks, soaker tub and separate shower. Three additional, large bedrooms and two adjoining full bathrooms, along with laundry room and linen closet completes the second floor. A fabulous, professionally finished lower level, with gorgeous custom bar, fireplace, recessed lighting and engineered hardwood flooring is yours to enjoy for entertaining or for a quiet night at home with the family. A fourth finished bathroom and additional storage compliments the space. Close to shopping, schools and parks, this beautiful home is a must-see. Just completed May 2024 is a professionally installed 6 foot pressure treated privacy fence with side gate... (id:28302)
Sutton Group-Masters Realty Inc Brokerage
46 Kennedy Street
Kingston, Ontario
Quaint Limestone cottage in the heart of Portsmouth Village. Built in 1845 enjoying all of the beautiful details of a property of its vintage. Enjoying 2 bedrooms and 2 bathrooms, stunning wide-plank pine flooring and exposed Limestone walls throughout. The dining room has soaring ceilings with 3 skylights in the roof. Above it is a loft accessed by a lovely circular staircase. There is a private back patio and deck and the bonus is a detached studio with large windows with power and heat. (id:28302)
Royal LePage Proalliance Realty
1322 Ottawa Street Unit# Lot #e47
Kingston, Ontario
GREENE HOMES presents their latest semi-detached model -- The Garnet Model. It is economical living at its best -- 1625 square foot - 3 bedrooms, 2 1/2 baths, 2nd floor laundry...and more. Comfortable main floor with an Open Concept design, kitchen with center island with breakfast bar, patio door in the dining nook overlooking a meadow, a 2 piece bath and generously sized foyer. The 2nd floor boasts 3 bedrooms and 2 baths, including a primary suite with walk-in closet and 5 piece ensuite bath, and let's not forget a laundry for convenience. Additional features include quartz countertops in the kitchen and baths, 8 potlights, central air conditioning, high efficiency furnace and a separate entrance to the lower level, a full HRV system, Energy Star Certified, AND THE BASEMENT HAS ROUGH-INS FOR A BATHROOM, KITCHEN SINK, STOVE AND WASHER/DRYER, paved driveways, A great subdivision with parks, green space, walking trails, etc. Call for additional information on this home or any other semi-detached model offered by this builder. (id:28302)
RE/MAX Service First Realty Inc
RE/MAX Finest Realty Inc.
1324 Ottawa Street Unit# Lot E48
Kingston, Ontario
GREENE HOMES IS PROUD TO OFFER THE 3 BEDROOM, 1625 SQ/FT GARNET MODEL (LEFT UNIT). THE MAIN LEVEL FEATURES A 2 PC POWDER ROOM, OPEN CONCEPT KITCHEN/DINING ROOM, SPACIOUS GREAT ROOM, WHILE THE 2ND FLOOR OFFERS, LAUNDRY ROOM AND 3 BEDROOMS WITH A SPACIOUS OWNERS SUITE COMPLETE WITH ENSUITE BATH & WALK-IN CLOSET. DISCOVER THE ‘LUXURY SEMI-DETACHED HOMES’ LOCATED IN CREEKSIDE VALLEY, JUST WEST OF THE CATARAQUI TOWN CENTRE, THIS COMMUNITY FEATURES PARKS, GREEN SPACE AND CONNECTED PATHWAYS. WITH A NUMBER OF ARCHITECTURALLY CONTROLLED EXTERIOR FACADES, ALL UNITS INCLUDE UPGRADED ISLAND WITH EATING BAR, ELEVATED CABINET UPPERS, STONE COUNTERTOPS THROUGHOUT, 8FT GARAGE DOORS, 8 INTERIOR POTLIGHTS, PAVED DRIVES, ENERGY STAR EQUIPPED HRV, HIGH-EFFICIENCY GAS FURNACES, AIR CONDITIONING, THE BASEMENT IN PARTIALLY FINISHED WITH ROUGH-INS FOR: A BATHROOM, KITCHEN, AND WASHER/DRYER CONNECTIONS. DON’T’ MISS OUT ON MAKING THIS THE NEXT PLACE TO CALL HOME! CALL FOR A VIEWING OR MORE INFORMATION TODAY! (id:28302)
RE/MAX Finest Realty Inc.
RE/MAX Service First Realty Inc
1359 Woodfield Crescent Unit# Lot E9
Kingston, Ontario
Luxury Semi-Detached Home located in Creekside Valley, built by Greene Homes! This 1765 sqft Emerald Model (Right Side) features a 2 pc powder room, Open Concept Kitchen/Dining Area and Great Room, Kitchen boasts a center island & stone counter tops and upgrade cabinetry. The upper level has a spacious Owners Suite complete with 5 Piece Ensuite Bath & Huge walk-in closet, & 2 additional spacious bedrooms and a 4 pc bath complete the home. This is NOT YOUR AVERAGE SEMI; located on a large corner lot with extra depth due to an existing easement w/ chain link fence separating the main yard and easement space. This fabulous semi is situated across from 42' and 52' detached homes. Also note that it is minutes west of the Cataraqui Town Centre, and in a subdivision that features parks, green space with walking trails. All units include Energy Star certification and are equipped with HRV, High Efficiency Gas Furnace, Air Conditioning, Bathroom rough-in in the basement, and a paved driveway. (id:28302)
RE/MAX Service First Realty Inc
RE/MAX Finest Realty Inc.
1355 Woodfield (Lot E11) Crescent
Kingston, Ontario
Luxury Semi-Detached Home located in Creekside Valley, built by Greene Homes! This 1715 sqft Opal Model (Right Side) features a 2 pc powder room, Open Concept Kitchen/Dining Area and Great Room, Kitchen boasts a center island & stone counter tops and upgrade cabinetry. The main Floor also features a Laundry/Mud Room with entrance to the garage. The upper level has a spacious Owners Suite complete with 5 Piece Ensuite Bath & Huge walk-in closet, & 2 additional spacious bedrooms and a 4 pc bath complete the home. This is NOT YOUR AVERAGE SEMI; located on a large corner lot with extra depth due to an existing easement w/ chain link fence separating the main yard and easement space. This fabulous semi is situated across from 42' and 52' detached homes. Also note that it is minutes west of the Cataraqui Town Centre, and in a subdivision that features parks, green space with walking trails. All units include Energy Star certification and are equipped with HRV, High Efficiency Gas Furnace, Air Conditioning, Bathroom rough-in in the basement, and a paved driveway. (id:28302)
RE/MAX Service First Realty Inc
RE/MAX Finest Realty Inc.
1704 Monica (Lot D13) Drive
Kingston, Ontario
Discover the VALUE that Greene Homes has to offer in Creekside Valley. This 1790 sqft Wren model offers an upgraded exterior (Greene Homes has included a $12,000. exterior upgrade allowance in the purchase price), open concept main floor design, 3 bedrooms and 2.5 baths, along with incredible standard features such as primary ensuite bath, stone kitchen countertops, 9 foot main floor ceilings, and quality flooring throughout. The basement includes 9' ceiling height, a rough-in for a future 4 piece bathroom and floor and foundation walls that are spray foam insulated and dry walled complete with electrical outlets. Come to Creekside Valley and make your new home, a Greene Home! (id:28302)
RE/MAX Service First Realty Inc
RE/MAX Finest Realty Inc.
101 Nina's Lane
Kingston, Ontario
This Rideau Canal luxury estate rests on a 1.8 acre gently sloping lot that has an abundance of mature trees that offer excellent shade and privacy. The perfect combination of both lifestyle and location, only a few minute drive or boat ride to downtown Kingston. The expansive views make for perfect sunsets and the architecturally inviting home is both cozy yet spacious. The home features a 7 car heated garage with soaring ceilings, an in-ground swimming pool, 300 feet of shoreline, billiards room, 4 season sun room/office, outdoor sauna and waterfront pavilion. Enjoy perfect sunsets, waterfront living without the commute. Other features include an outdoor shower, solar panels, U-shaped driveway, updated steel roof, an abundance of patio and deck areas and more. (id:28302)
RE/MAX Rise Executives
413 Kingsdale Avenue
Kingston, Ontario
Meadowbrook Park. 413 Kingsdale Avenue. Built in 2008, this Raised bungalow spanning almost 1400 sq ft over the main level, features 2 Bedrooms and 2 full bathrooms, including an ensuite and walk-in closet in the primary. Spacious foyer with Tile Flooring extending through the kitchen. Patio Door w/ elevated deck overlooking the rear yard. All stone exterior and oversized double garage. Central AC, double wide driveway with parking for 4+ cars. Impeccably maintained. Virtual Tour and 3D Floor Plans available. (id:28302)
Royal LePage Proalliance Realty
5826 Highway 15
Kingston, Ontario
If you have a flair for decorating, this could be your dream home. Situated on a 1-acre country lot, surrounded by serene fields and cattle with a view of Hwy 15, this property offers a peaceful retreat. Unwind on the wrap-around deck, covered on two sides, after completing your interior projects. With 3-4 bedrooms, 1.5 bathrooms, and less than a 20-minute drive to the 401, convenience meets countryside living. The property includes a charming 2-car garage with a workspace for your hobbies. The U-shaped driveway provides ample parking for both you and your friends. Embrace the opportunity to personalize this home - call today. (id:28302)
Royal LePage Proalliance Realty
1306 Turnbull (Lot E21) Way
Kingston, Ontario
Introducing a Stunning New Build by Green Homes - Your Perfect 3 Bedroom, 2.5 bath, with main floor laundry for ultimate comfort and convenience. Welcome to 1306 Turnbull Way! Enjoy comfortable living with an open layout that seamlessly connects the kitchen, dining area, and great room. Perfect for family gatherings and entertaining friends. Cooking will become a joy with a kitchen that boasts a center island, gleaming quartz countertops, and ample cupboard space. Natural light floods this room, creating a warm and inviting atmosphere. Unwind in your luxurious primary suite, complete with a walk-in closet and a 5 piece bath. The main floor features 9' ceilings and vinyl plank flooring throughout the principal areas, baths, laundry and hallway. Oversized casement windows provide abundant natural light, making every day a bright one. This home is designed with your energy savings in mind. It includes high-efficiency gas heating, central air conditioning, a full HRV system, and many more energy-efficient features, reducing your carbon footprint and energy bills. Enjoy the great outdoors with two nearby parks within walking distance and a scenic walking trail. Nature lovers will thrive in this wonderful neighborhood. (id:28302)
RE/MAX Service First Realty Inc
RE/MAX Finest Realty Inc.
134 Hineman Street
Kingston, Ontario
CONSTRUCTION UNDERWAY! Quality built custom home by Raven Oak Homes - 2760sqft bungalow, 4 bedroom, 3 bathroom, 3 car garage on 2.5 acre lot. Open concept living with separate dining and living rooms. Centre piece kitchen with wrap around island. Enter into huge mud room off the garage entrance with main floor laundry and 3 piece bathroom. Primary bedroom has view of the water, with 4 piece ensuite and walkin closet. Bedrooms 2 & 3 are great sizes for the growing family. Bedroom 4/office has separate entrance. 15 minute commute to downtown Kingston, close to CFB, RMC and Highway 401. ICF foundation and walls. Builder open to discuss changes and interior finishes. Ask about our included appliance package. (id:28302)
RE/MAX Rise Executives
1110 Westbrook Road
Kingston, Ontario
Discover a wealth of opportunity and endless options! Nestled in Kingston's desirable west end, mere minutes from city conveniences, shopping, and highway 401, this nearly 9-acre haven offers a picturesque retreat complete with a tranquil creek. This extensively renovated bungalow features hardwood flooring throughout the main floor, a modern kitchen with appliances, updated bathrooms, furnace, ductwork, and a WETT-certified wood stove. Enjoy the expansive deck and lower level, perfect for entertaining. With 3+1 bedrooms, 3 full baths, including a spacious master with ensuite, a sprawling lower level with a gas fireplace, high ceilings, and upgraded cold room, there's ample space for all. The vast outdoor area provides endless possibilities for family gatherings or quiet relaxation amidst nature. Whether you're a growing family, retiring farmer, home business operator, or seeking space for in-laws, this property offers versatility and charm. Don't miss out on exploring the myriad of possibilities this property has to offer. Schedule your viewing today! (id:28302)
Sutton Group-Masters Realty Inc Brokerage
542 Rankin Crescent
Kingston, Ontario
Welcome to 542 Rankin Crescent, an absolutely stunning all brick, detached 2-storey Georgian style home with 4+1 bedrooms and 3+1 bathrooms, situated on a corner lot in the mature neighbourhood of Bayshore Estates. The main floor of this gorgeous centre hall plan home features a large foyer with two double coat closets and French doors leading to the curved hardwood staircase, an elegant living room with hardwood floors, crown moulding, and large windows, a spacious dining room, a vast eat-in kitchen with granite countertops, stainless steel appliances, and a walk-out to the deck, an office/den with another walk-out to the deck, a powder room and the laundry room. The second level offers a beautiful primary bedroom facing the water with a large walk-in closet and 6-piece ensuite with heated floors, double sinks, a large glassed-in shower, and a freestanding deep soaker tub. There are 3 additional bedrooms as well as a sitting room and a 4-piece bathroom on this level. The fully finished lower level features a large recreation room, additional bedroom, 3-piece bathroom, a sitting room, and several storage areas. The delightful yard features a private deck, mature trees, and lots of room for gardening. The home comes with an attached 2-car garage and a triple wide interlocking driveway and is conveniently located on Kingston’s west-end, just minutes away from Collins Bay and the amenities of this bustling end of town, and just a short drive to Queen’s University, Kingston General Hospital, and historic downtown Kingston. (id:28302)
Royal LePage Proalliance Realty
5209 Highway 15
Kingston, Ontario
WOW! Welcome to 5209 Highway 15 and discover your very own enchanted hideaway, nestled amidst a 21 acre forest which is impossible to find so close to Kingston. This is not just a home, it's a nature lover's dream come true, and it's just 15 minutes from downtown! Step inside, and be prepared to be awestruck! This gorgeous sought after three-storey home boasts vaulted ceilings that seem to reach for the sky. Light blasts through tall windows, connecting you with the forest outside. The heart of your home is a massive fireplace that reaches three storeys and beckons with warmth and charm. This property really is a sight to be seen and a place to be felt. Possibility of building a separate dwelling and garage with city approval. Don't miss out! Call today for an exclusive tour of your future nature sanctuary! (id:28302)
Exp Realty
457 Maureen Street
Kingston, Ontario
Welcome to your lovely family home, in the dynamic Kingston East neighbourhood of Greenwood Park, just moments to CFB Kingston, the 401, and the Waaban Crossing, a beautiful route that accesses any part of Kingston in minutes. This stylish two-storey house features three bedrooms, two-and-a-half baths, and plenty of light and character. With a large kitchen that walks out to a spacious deck with a large awning and fully-fenced yard, plus a generous rec room and four-piece bath on the lower level, you'll find that this special home is the perfect spot for a busy family and to entertain guests. You'll love the gleaming hardwood floors that adorn the main level. In fact, you'll adore the special touches throughout that make this a truly comfortable and useful home, like the breakfast nook that walks out to the generous deck, and the laundry on the second level. So handy! And, you'll love these recent updates, too: roof shingles, kitchen flooring, and a new refrigerator, all in 2022, gas furnace in 2020, and A/C in 2019. Don't miss your chance to view this wonderful property, so close to everything, and waiting for you. (id:28302)
Sutton Group-Masters Realty Inc Brokerage
911 School Road Road
Kingston, Ontario
Welcome to your waterfront oasis, where luxury living meets panoramic perfection! This spectacular 2-acre property overlooks a bustling marina, the glistening waters of Treasure Island, and is strategically located for convenient access to downtown and all amenities. A list of upgrades includes -Architectural shingled roof in 2014. -Hard wood floors on main level in 2019. -Completely finished basement in 2020. -2 wood burning fireplaces. -Water softener system in 2016. -Double wide paved drive way. -Ceiling fans in main living room. -Completely fenced back yard, excellent for dog lovers. -Tax relief from the conservation authority. And much much more. Contact the listing agent for your private showing. (id:28302)
Exp Realty
679 Melrose Street
Kingston, Ontario
Welcome to 679 Melrose Street. This property is ideally located close to everything Kingston has to offer. At your fingertips are all the west-end amenities, schools, trails, parks and shopping plus it’s only a 10-minute drive to downtown Kingston and Queens University. The home itself sits on a beautiful lot that backs onto greenspace. Entering the home, you will be greeted by gleaming hardwood and tile floors and big bright windows. As you walk through the home you will find a formal sitting room, followed by an updated open concept kitchen with stone counter tops, new backsplash, stainless steel appliances and plenty of cabinet space. The dining area has ample space for a quiet meal or lavish dinner parties. Through to the family room which offers a gas fire place, ample sitting area, stunning views and access to the two-tiered composite deck. The main floor laundry is located off the kitchen next to the inside access from the two-car garage. Next you will find two good size bedrooms and the 4-piece main bathroom. The primary bedroom features picturesque views, a 3-piece ensuite and a walk-in closet. Find your way to the walk-out basement and you will be greeted by a massive rec. room, large bedroom, updated 3-piece bathroom, full kitchen with stone counter tops and laundry plus plenty of storage. The basement is set up perfectly as either an in-law suite or as part of the overall package the home offers. Walking out onto the deck you will be greeted by beautiful greenspace and a sparkling in-ground pool. This property has been well cared for and is ready for a new family. Metal roof singles (2017) (id:28302)
Sutton Group-Masters Realty Inc Brokerage
497 Sydney Street
Kingston, Ontario
Welcome home to 497 Sydney Street. Situated on a highly sought after street in the heart of the west end of Kingston. This charming Marques built home is loaded with extras and upgrades. Nestled on one of the largest lots on the street this all Brick and Stucco 2 storey offers exceptional outdoor living space. Inside this lovely home you will find three levels of finely finished living space, a two car garage and more! The main level offers a spacious foyer and mud room, amazing open concept living area with gleaming hardwood floors, gas fireplace and a kitchen that is sure to impress. Enjoy family and friends time at the oversized island in the kitchen. The upper level offers 3 spacious bedrooms, formidable laundry room and impressive primary suite. The primary suite has a large walk in closet and incredible ensuite with walk in shower. Fully finished lower level with enormous family room, full bathroom, also offers lots of storage options. Get ready to move in and relax! Walking distance to schools parks and more this property is the one for you and your family! (id:28302)
Royal LePage Proalliance Realty
1621 Brookedayle Avenue
Kingston, Ontario
Welcome home to 1621 Brookdayle Avenue. Built by Greene Homes, this 3280 sqft two-story residence embodies modern living with style and functionality. Boasting 4 bedrooms, 2.5 baths and a convenient 2nd-floor laundry, this home is thoughtfully designed for comfort. The main floor features a versatile office/flex room, a family room, and formal living and dining spaces. Adding to the convenience, is a mudroom with a walk-in closet off the garage, providing an organized space for everyday items. The lower level, currently unfinished, holds potential with a bathroom rough-in and a walk-out to grade level. Located on a premium lot, a portion of the yard gracefully backs onto Creekside Valley's retention pond, offering an extra touch of privacy. Creekside Valley is a family-friendly neighbourhood complete with parks, WJ Holsgrove Public School, a walking trail around the pond, and easy access to various amenities. Don't miss the opportunity to call this well-crafted home yours in this desirable community. (id:28302)
RE/MAX Finest Realty Inc.
969 Lynwood Drive
Kingston, Ontario
Welcome home to 969 Lynwood Drive! Situated on a nice size lot in the heart of the highly sought after WestWoods Subdivision. The charming 2 storey offers 3 bedrooms, 2 & 1/2 bathrooms and backs on to peaceful and serene green space. Well planned main floor layout with living room with bright window that overlooks a nice and quiet street. Dining area large enough for big family dinners and holidays. Updated kitchen with centre island that overlooks a bird-lover's paradise back yard. Main floor family room with patio door out to great outdoor living space. Upstairs there is a well appointed primary suite with ensuite. Spacious and bright main bathroom and 2 additional good size bedrooms. Fully finished lower level with rec room, office & workshop, storage room and giant laundry room. Updated decors, good mechanicals and a new roof in 2023. Steps to transit, schools, parks and more this home is a great place to live! (id:28302)
Royal LePage Proalliance Realty
272 Patrick Street
Kingston, Ontario
Welcome to 272 Patrick Street. Located just a short distance from downtown Kingston, this detached home is perfect for investors and first-time homebuyers alike. All on one floor you will find an updated kitchen and 4-piece bathroom with porcelain flooring, living room with new pot lights, 2 bedrooms and your front mudroom. The backyard is fully fenced and gives the feeling of privacy while still being centrally located. Don't miss out on this home as it is sure to move quickly at this price. (id:28302)
Royal LePage Proalliance Realty
1827 Radage Road
Kingston, Ontario
Absolutely stunning custom-built red cedar & stone raised bungalow with 3 bedrooms, 2 bathrooms on an incredible 2+ acre lot of sculpted beauty! The main floor offers a spacious living room that features a corner fireplace with floor-to-ceiling stone surround, a walk-out to the deck, and Brazilian hardwood flooring, a gourmet eat-in kitchen with gleaming stone countertops and built-in appliances, an elegant dining room with a walk-out to the deck, as well as the serene primary bedroom with a large walk-in closet, 5-piece ensuite with separate jetted tub as well as a separate water closet, and a walk-out to the deck. The walk-out lower-level features 2 additional bedrooms with double closets, a 3-piece bathroom with a sauna, a large laundry room, and a spacious open concept family room and office. The glorious yard is meant to be enjoyed by all, it features a large double deck with glass railing, a flagstone patio surrounded by a stone wall, a large high front deck overlooking the front yard, 2 fishponds including Koi, a rose garden surrounded by a rock wall with a built-in Franklin stove fireplace, walking paths, mature trees, a fenced-in vegetable garden, beautiful perennial flower beds as well as two detached 2-car garages. Conveniently located just north of Westbrook and Highway 401 this location is a short drive to the amenities of Kingston’s west-end and historic downtown Kingston with its waterfront, shops, restaurants, and entertainment. (id:28302)
Royal LePage Proalliance Realty
400 Holden Street
Kingston, Ontario
Brand new from CaraCo, the Lakehurst, a Summit Series home offering 2,250 sq/ft, 3 or 4 bedrooms and 2.5 baths. Set on a premium 42' wide lot, directly across from future park, this open concept design features ceramic tile, hardwood flooring and 9ft ceilings throughout the main floor. The kitchen features quartz countertops, centre island, pot lighting, built-in microwave and walk-in pantry adjacent to the dining room with patio doors to the rear yard. Spacious living room with a gas fireplace, large windows and pot lighting. 4 bedrooms up including the primary bedroom with a large walk-in closet and 5-piece ensuite bathroom with double sinks, tiled shower and soaker tub. All this plus a second floor laundry room, high-efficiency furnace, HRV and basement bathroom rough-in. Make this home your own with an included $20,000 Design Centre Bonus! Ideally located in popular Woodhaven, just steps to parks, future school(s) and close to all west end amenities. Move-in Summer/Fall 2024. (id:28302)
RE/MAX Rise Executives
1399 Monarch Drive
Kingston, Ontario
Brand new from CaraCo, the Brookland, a Summit Series home offering 2,000 sq/ft, 4 bedrooms, 2.5 baths and separate entrance to the basement. Set on a premium lot, with no rear neighbours, this open concept design features ceramic tile, hardwood flooring and 9ft ceilings on the main floor. The kitchen features quartz countertops, centre island with extended breakfast bar, pot lighting, stainless canopy range hood, tile backsplash and large pantry adjacent to the dining room with patio doors to the rear yard. Spacious living room with a gas fireplace and pot lighting. 4 bedrooms up including the primary bedroom with a large walk-in closet and 5-piece ensuite bathroom with double sinks, tiled shower and soaker tub. All this plus quartz countertops in all bathrooms, main floor laundry, high-efficiency furnace, HRV and basement with bathroom rough-in and separate walk-up entrance to outside, an ideal setup for in-law suite. Located in popular Woodhaven, just steps to future park and school and close to all west end amenities. Move-in Fall 2024. (id:28302)
RE/MAX Rise Executives
1387 Monarch Drive
Kingston, Ontario
Brand new from CaraCo, the Latchford, a Delmar Series home offering 1,450 sq/ft, 3 bedrooms and 2.5 baths. Set on a premium lot, with no rear neighbours, this open concept design features ceramic tile, hardwood flooring and 9ft ceilings throughout the main floor. The kitchen features quartz countertops, centre island, pot lighting, built-in microwave and walk-in pantry. Spacious living room with a gas fireplace, large windows and pot lighting open to the dining room with patio doors to rear yard. 3 bedrooms up including the primary bedroom with a walk-in closet and 4-piece ensuite bathroom with tile flooring. All this plus a main floor laundry/mud room, high-efficiency furnace, HRV and basement bathroom rough-in. Make this home your own with an included $10,000 Design Centre Bonus! Ideally located in popular Woodhaven, just steps to parks, future school(s) and close to all west end amenities. Move-in Summer/Fall 2024. (id:28302)
RE/MAX Rise Executives
1391 Monarch Drive
Kingston, Ontario
Brand new from CaraCo, the Chelmsford, a Summit Series bungalow offering 1,350 sq/ft, 2 bedrooms and 2 baths. Set on a premium lot, with no rear neighbours, this open concept design features ceramic tile, hardwood flooring and 9ft ceilings throughout the main floor living areas. The kitchen features quartz countertops, centre island, pot lighting, built-in microwave and walk-in pantry adjacent to the dining room with patio doors to the rear yard. Spacious living room with a gas fireplace, large windows and pot lighting. 2 bedrooms on the main floor including the primary bedroom with a large walk-in closet and 5-piece ensuite bathroom with double sinks. All this plus a main floor laundry/mud room, high-efficiency furnace, HRV and basement bathroom rough-in. Make this home your own with an included $20,000 Design Centre Bonus! Ideally located in popular Woodhaven, just steps to parks, future school(s) and close to all west end amenities. Move-in Summer/Fall 2024. (id:28302)
RE/MAX Rise Executives
1629 Boardwalk Drive
Kingston, Ontario
Brand new from CaraCo, the Grenadier, a Limited Series bungalow offering 2,000 sq/ft, 3 bedrooms and 2 baths. Set on a premium 50ft lot, in Woodhaven West, backing into conservation with walkout basement! This open concept design features ceramic tile, hardwood flooring and 9ft ceilings throughout the main floor living areas. The kitchen features quartz countertops, centre island, pot lighting, built-in microwave and pantry all adjacent to a spacious great room with a gas fireplace, large windows, pot lighting and patio doors to rear yard. A formal dining room comes off the kitchen and a large formal living room with windows on two sides. 3 bedrooms on the main floor including the primary bedroom with a walk-in closet and 5-piece ensuite bathroom with double sinks, tiled shower and soaker tub. All this plus a main floor laundry/mud room, high-efficiency furnace, HRV and basement with walkout to grade and bathroom rough-in. Make this home your own with an included $20,000 Design Centre Bonus! Ideally located in popular Woodhaven West, backing onto green space and close to all west end amenities. Move-in Fall 2024. (id:28302)
RE/MAX Rise Executives
1625 Boardwalk Drive
Kingston, Ontario
Brand new from CaraCo, the Clairmont, a Limited Series home offering 2,700 sq/ft, 4 bedrooms + den and 2.5 baths. Set on a premium 50ft lot, in Woodhaven West, backing into conservation with walkout basement! This open concept design features ceramic tile, hardwood flooring and 9ft ceilings throughout the main floor. The kitchen features quartz countertops, centre island, pot lighting, built-in microwave, walk-in pantry and breakfast nook with patio doors. Spacious living/dining room with a gas fireplace, large windows and pot lighting plus main floor den/office. 4 bedrooms up including the primary bedroom with an oversized walk-in closet and 5-piece ensuite bathroom with double sinks, tiled shower and soaker tub. All this plus a main floor laundry room, high-efficiency furnace, HRV and basement with walkout to grade and bathroom rough-in. Make this home your own with an included $20,000 Design Centre Bonus! Ideally located in popular Woodhaven West, backing onto green space and close to all west end amenities. Move-in Fall 2024. (id:28302)
RE/MAX Rise Executives
25 Glen Lawrence Crescent
Kingston, Ontario
This gorgeous renovated gem of a home is located on a large estate like 138 by 160 foot lot, in a well desired, quiet neighborhood adjacent to the St. Lawrence River just 6 minutes east of downtown Kingston! With over 2500 square feet of beautifully finished living space this home is a must see. As you enter the inviting, airy and bright main floor, you will be impressed with the spacious living room with vaulted ceilings, potlights and electric fireplace. The LR is open to both the large DR with its big south facing window and partial waterview, and just an amazing kitchen with eat in island, granite countertops, ceramic backsplash, gas stove and double oven. The kitchen has a door to an expansive covered patio perfect for entertaining and bbq’s. The kitchen also comes with a walk-in pantry and there is also main floor laundry. Up a few stairs of this split level, you will find a beautiful primary bedroom, with a gorgeous ensuite with walk-in glass shower, double vanity and separate soaking tub. There is also a walk-in closet. 2 other bedrooms up and a 3 piece main bath complete the upper level. The lower level is barely below grade with full sized windows, a separate entrance, a wet bar, separate laundry hook up, a full 4 piece bath and a huge rec room area. It could be the perfect in-law suite if desired. There is also a large office area, a sauna and huge utility room on a slightly lower level. There is an oversized deep double garage with entrance via a mudroom to the home as well. The backyard is spacious, well treed and private. Don’t pass on this home. Just move in and enjoy. (id:28302)
Royal LePage Proalliance Realty
1957 Rosedale Drive
Kingston, Ontario
Beautifully updated 2 storey centre hall plan in an upscale country neighbourhood, close to 401. 2,640 sq feet with separate dining room with gas fireplace, formal living room, big eat-in kitchen with bright solarium-like eating area opening onto enclosed deck. Main floor family room, 4 bedrooms up, master ensuite. Finished lower level with walkup and 2 piece powder, laundry. Entrance from 2 car garage to basement. A fabulous inground pool with newer liner and solar heating, gazebo (functions as summer kitchen) this large lot is treed at rear, wide pen and maintained lawn area on both sides affording spacious yet private feel to over 2 acre lot. Come and explore today. (id:28302)
RE/MAX Rise Executives
8 Montgomery Boulevard
Kingston, Ontario
Nestled in a highly coveted Kingston neighbourhood, this exquisite 3-bedroom side split home offers a unique opportunity to own one of just two extra-deep lots on the street, measuring an impressive 200 feet in depth and 60 feet wide. The backyard is a true oasis, boasting an inviting in-ground pool, charming gazebos, a canopy of mature trees, and expansive decking, perfect for outdoor entertaining. Inside, the home exudes timeless elegance with stunning hardwood parquet flooring throughout the main and second floors. The kitchen is a highlight, providing a delightful view of the picturesque yard. The finished basement, complete with a spacious crawl space and laundry facilities, adds to the practicality of this gem. This property seamlessly combines the serenity of a sought-after location with the comfort of a thoughtfully designed interior and a backyard paradise. (id:28302)
Royal LePage Proalliance Realty
8 Wagner Street
Kingston, Ontario
Time to SPRING into ACTION! Experience rural living in the city limits! Welcome to the family community of Glenburnie, where rural living blends with the convenience of city amenities. Nestled in a tranquil setting, this wonderful home offers a unique opportunity to enjoy the beauty of nature while being just moments away from everyday conveniences. Step inside and be greeted by a brand-new kitchen that is sure to inspire your inner chef. With sleek countertops and ample storage, this culinary haven is the perfect space to create delicious meals and make new memories. The new flooring and doors throughout the home add a touch of elegance and freshen the overall comfort. Heating the home is Natural Gas with a new furnace and gas woodstove that heats and lights up the home. Situated on a lovely private lot, this property presents mature trees that provide shade and a sense of privacy. Imagine spending lazy afternoons in your backyard, surrounded by the beauty of nature and the songs of birds. This oasis of calm offers the perfect escape from city life. Walk to the local store, where all the essentials await. Explore the nearby park, where children can run and play to their heart's content. Engage in a game of baseball, creating memories. This quiet location offers a peaceful and tight-knit community atmosphere that is truly special. While embracing the peacefulness of rural living, you'll still benefit from the proximity to city amenities. Five minutes to Hwy. 401 and 15 minutes to Kingston’s downtown waterfront experience and hospitals. Enjoy the best of both worlds as you relish in the quiet of your private home, knowing that schools, shopping centres, and entertainment options are just a short drive away. This unique blend of rural charm and urban convenience makes Glenburnie a highly sought-after community. Discover the allure of rural living today. Schedule a private tour and experience the harmonious balance of nature and city living in this remarkable home. (id:28302)
Exp Realty
16 Riverside Drive
Kingston, Ontario
GORGEOUS CUSTOM-BUILT HOME BY THE GAROFALO BROS. ON BEAUTIFUL ST. LAWRENCE RIVER. This home is stunning both inside and out and each season brings a different sense of beauty to the surroundings. On almost 1 acre of land in the Milton Subdivision, this bungalow with a full walkout basement, has over 4700 sq ft of finished living space and you can see the water from every south-facing room. The grounds have been meticulously manicured and the outdoor areas have been well thought out. From the 3 season sunroom, to the upper and lower decks that span almost the entire width of the house, to the soothing waterfall and pond, the stone patio and screened in gazebo that are close to the water's edge, not to mention the stairs leading to the large dock on the water, this outdoor space has it all. This home has 5 bedrooms and 3 bathrooms. Upstairs you will find a state of the art designer kitchen, massive great room with vaulted ceilings and a wood-burning fireplace. Downstairs you will find a large recreation room with a gas fireplace, a wet bar and a big and bright office that looks out to the water. There is a massive bonus room at the end of the hall that has access up to the oversized garage. This home is stunning and has everything to offer no matter the season. It's serene, it's breathtaking, it's beautiful and it's home. (id:28302)
Sutton Group-Masters Realty Inc Brokerage
448 Dolshire Street
Kingston, Ontario
This spacious raised bungalow boasts a prime, central location that combines convenience and versatility. Positioned on a corner lot, it offers great side and rear yards. The property is exceptionally adaptable, featuring three bedrooms on the main floor, including a master bedroom with an ensuite and walk-in closet, as well as main floor laundry and an open-concept layout. The fully finished lower level is designed to accommodate not one, but two potential in-law suites, each equipped with private bathrooms and kitchens, in addition to shared laundry facilities. This arrangement allows for multiple family members to reside in what effectively functions as a five-bedroom home with four full bathrooms and three kitchens. Investors will find this property particularly appealing, as it yields a substantial income of $47,179 per year. The house has been well-maintained, with the roof replaced in 2017, newer flooring and paint updates, and all mechanical systems in good working order. All of these features are enhanced by the property's superb central Kingston location, with close proximity to parks, shopping centers, services, and public transit. Don't miss the opportunity to view this high-value home. (id:28302)
RE/MAX Finest Realty Inc.
Lot 1 Isle Of Man Road
Kingston, Ontario
Waterfront luxury custom home minutes from downtown Kingston in a private estate subdivision (Greenstone Estates). Offering the opportunity to build your dream home. We have provided 2 architectural designs which are absolutely stunning and synonymous with Legacy Fine Homes. The buyer can choose from already designed models or choose a design of their own. Pricing will depend on size and features. The lot is located in a private estate subdivision overlooking Rideau Lakes. The entrance is through a private road carved out of thick limestone, curving its way to a flat 2.6 acre upper level plateau where the home will be located. Enjoy the captivating waterfront views over Gibraltar Bay and the the Rideau lakes system from multiple viewpoints. The home comes complete with high end finishes to complement the architectural details such as open to below 20' ceilings on main floor, custom designer kitchen w double island, 4 spacious bedrooms, 3.5 luxurious baths, fully enclosed sunroom, 9' basement height, oversized casement windows, stone/stucco/brick exterior, numerous wall and ceiling accents throughout, oversized 4 car garage and so much more! This property combines the dream of waterfront ownership with the convenience of location and privacy! 15 mins car ride from the restaurants and shops of downtown Kingston! Better yet, take a boat ride from your home to a patio in downtown Kingston or take a boat tour of the 1000 Islands! (id:28302)
RE/MAX Rise Executives

