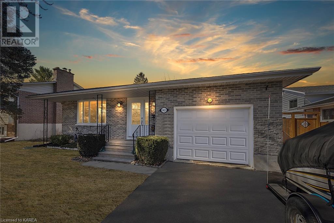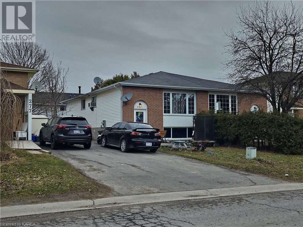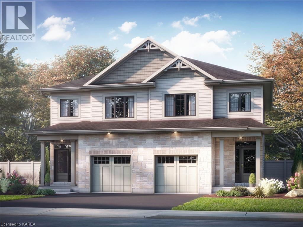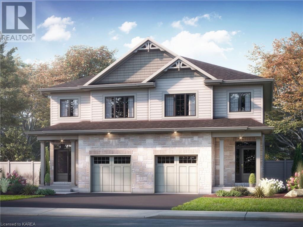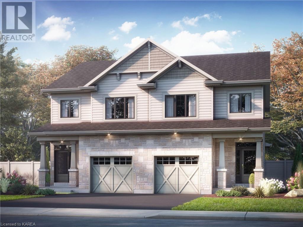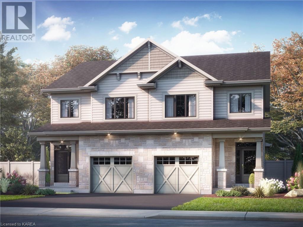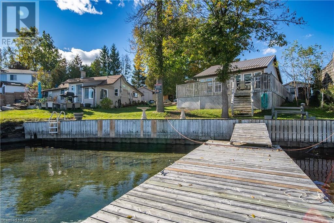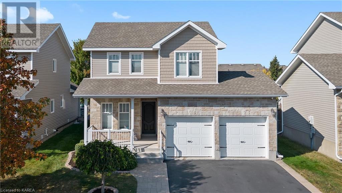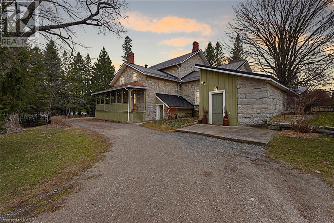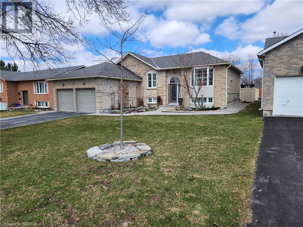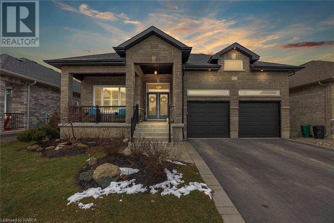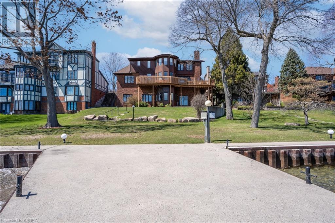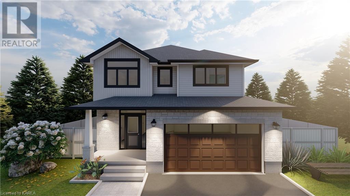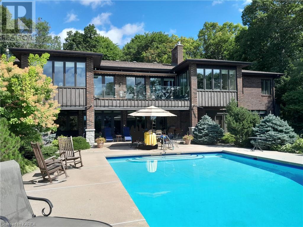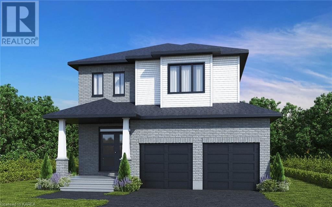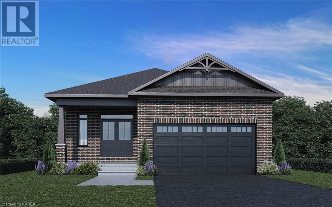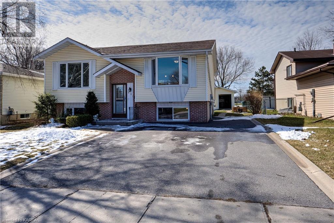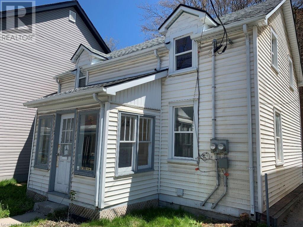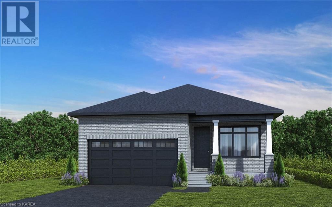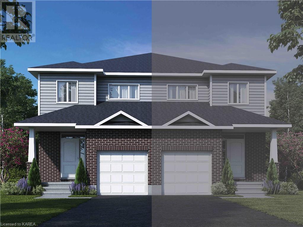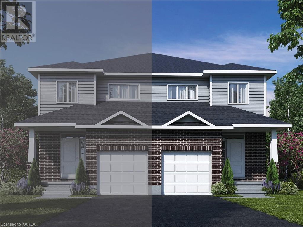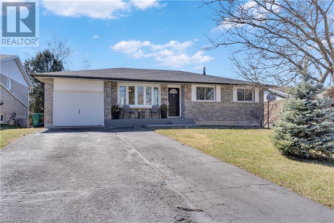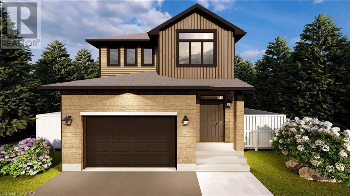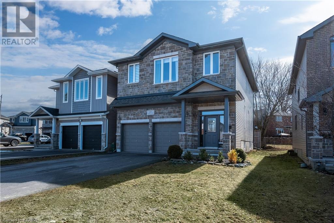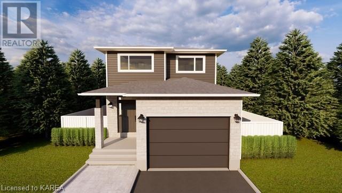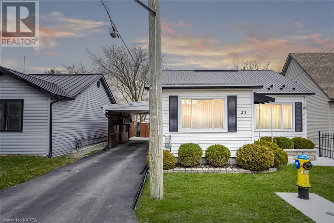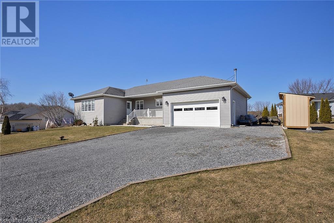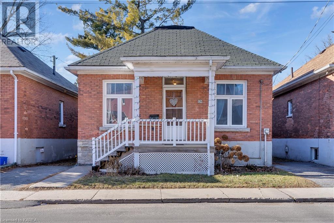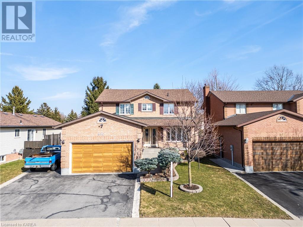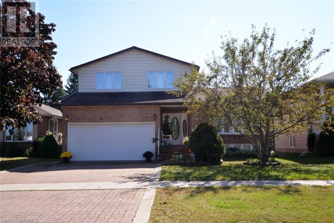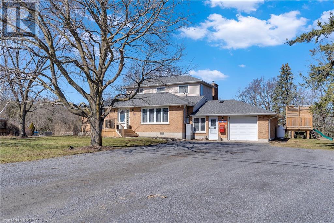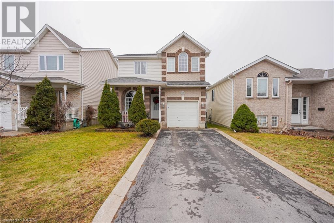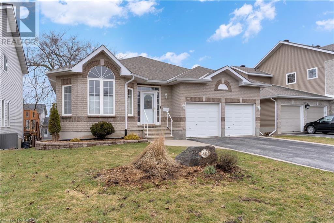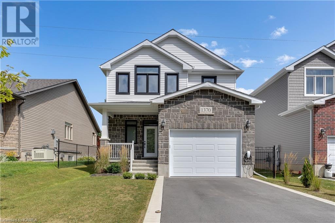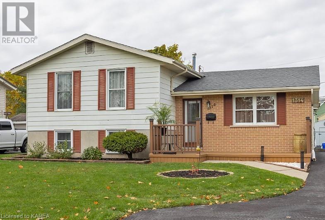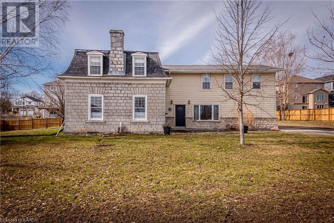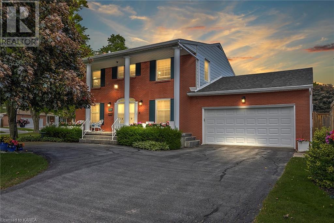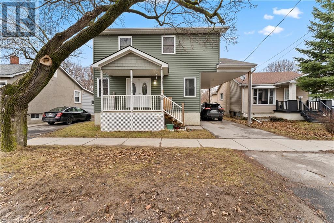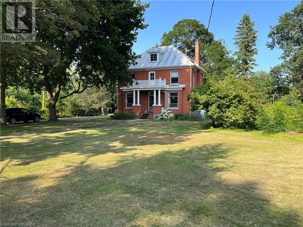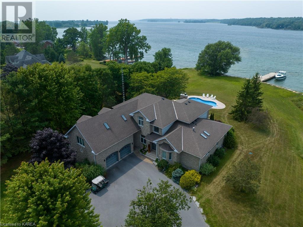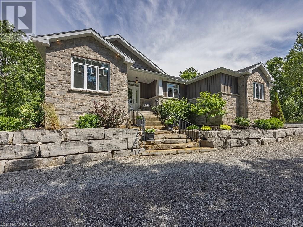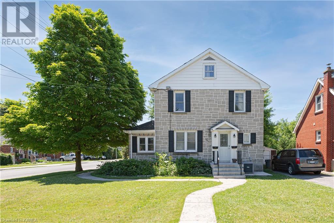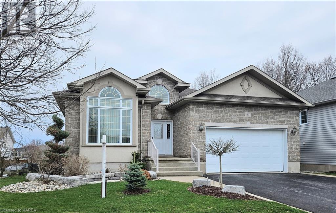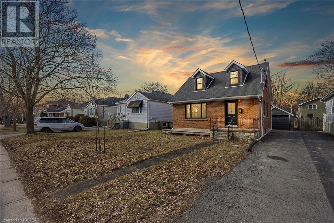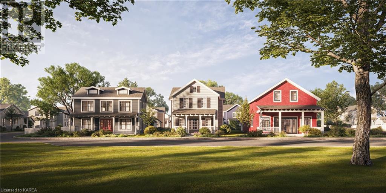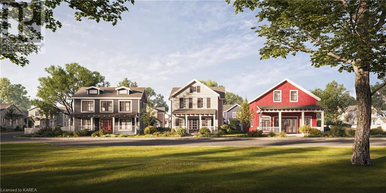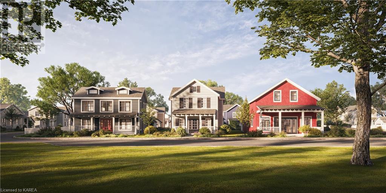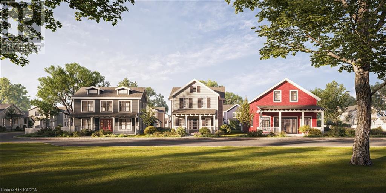943 Pembridge Crescent
Kingston, Ontario
Located in the established, family friendly Bayridge community, just south of Taylor Kidd drive, near parks and schools, this back split sits on a large lot with a wonderful, fully fenced backyard. The layout offers 3 good sized bedrooms on the second floor plus a handy main floor bedroom . There is a 4 piece bathroom for the 3 upper bedrooms on the 2nd level and a 3 piece bathroom on the main level. The east facing front entry leads directly to the galley style kitchen or turning to the left will showcase a nicely proportioned open living room/ dining room facing that captures the morning sun at the front of the home. In addition to the separate dining area, the kitchen also offers space for a dining table and views of the sunken living room. From the living room, there are patio doors to the protected porch making access to BBQ'ing and a large patio area (gas hookup) very easy. Parking is excellent with an oversized double wide driveway and a single car garage with a high ceilings . A nice feature of the garage is that has access to the back patio via a separate door as well as an inside entry to the home. Laundry is located on the main level for added convenience and the entire footprint of the house provides excellent, dry and accessible storage in the crawl space. This property has been well maintained by it's owner. It is carpet free and smoke free and can offer a quicker closing if helpful. (id:28302)
RE/MAX Finest Realty Inc.
279 Kingsdale Avenue
Kingston, Ontario
Elevated bungalow semi in much sought after area. Three bedrooms up, laminate flooring throughout. The lower level has a one bedroom unit with large living room and walkup to rear of house, offering private entrance. There is a shared laundry room. The furnace and shingles were replaced approximately 7-8 years ago. Minimum 24 hours notice for all showings. (id:28302)
RE/MAX Finest Realty Inc.
1844 Cinderhill Street
Kingston, Ontario
Brand new from CaraCo, the Stanley, an executive semi-detached home offering 1,600 sq/ft, 3 bedrooms, 2.5 baths and walkout basement. Open concept design featuring ceramic tile foyer, laminate plank flooring and 9ft ceilings on the main floor. The kitchen features quartz countertops, centre island w/extended breakfast bar, pot lighting, stainless steel built-in microwave and large walk-in pantry. Spacious living room with pot lighting, a corner gas fireplace and patio doors. 3 bedrooms up including the primary bedroom with walk-in closet and 4-piece ensuite bathroom. All this plus a main floor laundry/mud room, high-efficiency furnace, central air, HRV, garage door opener and basement with walkout patio doors to grade and bathroom rough-in. Ideally located in popular Woodhaven, just steps to parks, future school and close to all west end amenities. Ready for occupancy September 2024. (id:28302)
RE/MAX Rise Executives
1846 Cinderhill Street
Kingston, Ontario
Brand new from CaraCo, the Stanley, an executive semi-detached home offering 1,600 sq/ft, 3 bedrooms, 2.5 baths and walkout basement. Open concept design featuring ceramic tile foyer, laminate plank flooring and 9ft ceilings on the main floor. The kitchen features quartz countertops, centre island w/extended breakfast bar, pot lighting, stainless steel built-in microwave and large walk-in pantry. Spacious living room with pot lighting, a corner gas fireplace and patio doors. 3 bedrooms up including the primary bedroom with walk-in closet and 4-piece ensuite bathroom. All this plus a main floor laundry/mud room, high-efficiency furnace, central air, HRV, garage door opener and basement with walkout patio doors to grade and bathroom rough-in. Ideally located in popular Woodhaven, just steps to parks, future school and close to all west end amenities. Ready for occupancy September 2024. (id:28302)
RE/MAX Rise Executives
1848 Cinderhill Street
Kingston, Ontario
Brand new from CaraCo, the Stanley, an executive semi-detached home offering 1,600 sq/ft, 3 bedrooms and 2.5 baths. Open concept design featuring ceramic tile foyer, laminate plank flooring and 9ft ceilings on the main floor. The kitchen features quartz countertops, centre island w/extended breakfast bar, pot lighting, stainless steel built-in microwave and large walk-in pantry. Spacious living room with pot lighting, a corner gas fireplace and patio doors. 3 bedrooms up including the primary bedroom with walk-in closet and 4-piece ensuite bathroom. All this plus a main floor laundry/mud room, high-efficiency furnace, central air, HRV, garage door opener and basement with bathroom rough-in. Ideally located in popular Woodhaven, just steps to parks, future school and close to all west end amenities. Ready for occupancy September 2024. (id:28302)
RE/MAX Rise Executives
1850 Cinderhill Street
Kingston, Ontario
Brand new from CaraCo, the Stanley, an executive semi-detached home offering 1,600 sq/ft, 3 bedrooms and 2.5 baths, set on a large corner lot. Open concept design featuring ceramic tile foyer, laminate plank flooring and 9ft ceilings on the main floor. The kitchen features quartz countertops, centre island w/extended breakfast bar, pot lighting, stainless steel built-in microwave and large walk-in pantry. Spacious living room with pot lighting, a corner gas fireplace and patio doors. 3 bedrooms up including the primary bedroom with walk-in closet and 4-piece ensuite bathroom. All this plus a main floor laundry/mud room, high-efficiency furnace, central air, HRV, garage door opener and basement with bathroom rough-in. Ideally located in popular Woodhaven, just steps to parks, future school and close to all west end amenities. Ready for occupancy September 2024. (id:28302)
RE/MAX Rise Executives
2605 Tiller Lane
Kingston, Ontario
AHOY MATES! Life has its rewards and many of them right here on the Bateau Channel. Looking toward retirement or simply wanting to live on the water, then seldom does a property come up for sale 10 minutes east of Kingston on the mighty St Lawrence in the famous Thousand Islands! This comfortable 2 bedroom waterfront home is compact but not confining with its open concept, with a slew of windows and vaulted ceiling, makes for a bright and airy feel. Forced air electric furnace, c/air, central vac, stackable w/d, 4 pce bath, dug well, along with the cutest separate bunkie. Although the home can be used year round, it still has the comfy cottage flair. Meet me on the dock and we can enjoy watching and waving to the tour boats, cigarette boat races, the fireworks on the beach at Grass Creek Park, or take a 15 minute boat ride to downtown for dinner, or a 20 minute ride to state side, or just cruise through the islands. You can literally go anywhere in the world from the dock! It’s a boat lovers paradise, and a retreat for all seasons, in a prime location at a realistic price. Don’t kick yourself later! Call to see how well it fits! (id:28302)
Sutton Group-Masters Realty Inc Brokerage
1045 Woodhaven Drive
Kingston, Ontario
Welcome to 1045 Woodhaven Drive. Here is your opportunity to own this pristine home with fantastic curb appeal in Kingston’s west-end. This 3-bedroom, 3.5-bathroom home offers over 1900 sq/ft of finished living space. When you enter the home, it will very quickly become clear how well cared for this property is. The front of the home offers a spacious foyer, with access to a half bath and a front room office. As you make your way into the main part of the house, be sure to notice the hardwood floors and spacious open concept floor plan. The kitchen is stunning, with stone countertops, glass tile backsplash, stainless steel appliances and plenty of cabinet space. The living room and dining room feature lots of natural light, vaulted ceilings, pot lights and access to the backyard. Make your way upstairs to find a 4-piece bathroom and 3 good size bedrooms including a primary suite with a 3-piece ensuite. On your way to the basement, note the laundry room which offers access to the two-car garage. The basement is fully finished with plenty of storage as well as a 3-piece bathroom. The backyard has plenty of space for outdoor entertaining and can be accessed either through the dining room or the garage. Don’t let this property slip through your fingers. (id:28302)
Sutton Group-Masters Realty Inc Brokerage
1775 Highway 38 Highway
Kingston, Ontario
This stunning 1850's home and surrounding acreage blend historical elegance and charm with the luxury and efficiency of contemporary living. The generously-appointed main floor welcomes you with 10 foot ceilings, 9 inch baseboards, 19 inch window sills, exposed limestone walls and wide-plank floors. The gourmet kitchen features a list of upgrades including a large island, breakfast bar and built-in appliances. A luxury spa bathroom and 5 bedrooms (primary bedroom with walk-in closet) complete the upstairs. The main heating/cooling is a highly efficient geothermal system. This property is a nature lover’s paradise. Situated on a picturesque 20+ acres, it has frontage on Collins Creek and panoramic views of conservation land. The outdoor spaces include walking trails, a wrap-around porch, covered dining and barbeque areas, a hot tub, 9’ x 13’ greenhouse and garden beds. A 19’ x 24’ outbuilding with a separate Heatmor in-floor heating is an ideal space for a guest house, a home business or a workshop. Taxes are kept low with enrollment in a transferable forest management program. A host of restaurants, athletic facilities and shops are just minutes away in Kingston’s ‘Uptown’. Experience the charm and tranquility of rural living with the city at your doorstep! (id:28302)
Sutton Group-Masters Realty Inc Brokerage
77 Barker Drive
Kingston, Ontario
Welcome home to this all brick elevated bungalow located in coveted Kingston east. Filled with natural light, this welcoming home boasts a perfect blend of modern updates and timeless appeal. On the main floor you will find an open concept living and dining area with a gas fireplace perfect for warming your toes. Overlooking the dining and living areas is a beautiful, brightly lit custom built kitchen with an oversized island, quartz counter tops and stainless steel appliances. This kitchen features soft closing and interior lighted drawers, a built in double oven, and a gas range with an externally vented hood. Crown molding throughout the main level along with 7 inch baseboards, and California shutters. Main floor laundry. Primary bdrm is spacious and features an elegant updated ensuite. Good sized 2nd & 3rd bedrooms, each offering ample space & custom built in wardrobes! The lower level is finished and boasts a large family rm with a gas fireplace. Two additional bedrooms are also on the lower level with a full bathroom. The lower level also boasts a storage room, and workshop. Top it off with a private backyard oasis with hot tub, large deck, enclosed gazebo- read a book, socialize with friends, watch a movie while viewing the beauty of mature perennial gardens. This property is ideally located within walking distance to many amenities, including Library, dog park, trails. This meticulously maintained property boasts pride of ownership and welcomes you home! (id:28302)
Sutton Group-Masters Realty Inc Brokerage
730 Squirrel Hill Drive
Kingston, Ontario
WOW!!! This gorgeous all brick Virgil Marques Custom Built executive bungalow with double garage and 2 kitchens is absolutely loaded with luxury and endless upgrades and is located in the highly sought after Westbrook subdivision. It boasts 1782SQ' of finished living space on the main floor with hardwood and tile throughout, gleaming quartz countertops, high end stainless steel appliances (10 appliances included!!), Reverse Osmosis water systems in both kitchens for ultra pure drinking water, custom cabinetry to the 9 foot tray ceilings, pot lights, gas fireplace, double patio door entrance to an extra large deck with glass railings overlooking the private back yard with gazebos and 15' swim spa! The lower level is equally as impressive with it's 3 access points to an incredible up to code, 2 bed, 1500SQ' room in-law suite that spares no expense with insulated floors, sound proof high ceilings, another massive luxury kitchen like the one on the main floor, a huge master bedroom, 4 pc bathroom, and patio door level access to the interlock patio and gazebo out back. Truly a rare find! Don't Miss Out!! (id:28302)
RE/MAX Finest Realty Inc.
1503 Lower Drive
Kingston, Ontario
Luxury waterfront living at its finest! Nestled on a quiet cul-de-sac this all-brick waterfront home features 78 feet of deep, clear shoreline on Lake Ontario. Enjoy the beauty of the water views and a 35 ft. concrete dock perfect for a 37 ft. boat or for diving off of! This custom-built home has undergone extensive updates in recent years showcasing beautiful architecture and design. Step into the sunken formal living and dining rooms with hardwood floors. The family room features a gas fireplace while the gourmet kitchen offers panoramic views of the water and convenient access to the upper deck. French door to library with California shutters and cherry cabinetry. A spectacular hardwood spiral staircase is the ultimate ‘wow’ factor and adorned with a crystal chandelier. Sound proof primary suite with bay window and water views, a 6-piece renovated ensuite bathroom with built-in vanity and walk-in closet. 3 additional bedrooms and 4-piece main bathroom complete the upper level. Curved brick wall that wraps around the second spiral staircase to the walkout lower level. A haven for relaxation and entertainment. Recreation room with fireplace, patio doors to cement patio, sunken spa, sauna and a wet bar. Fifth bedroom or den just off the rec room. Huge storage room with double doors to exterior. The quality of construction is obvious throughout as well as the exceptional mechanical systems including 2 furnaces and 2 A/C units. Oversized garage with 9 ft. insulated cedar doors and separate heat system and epoxy flooring. Gradual slope to the water offers easy access to the lake. Conveniently located just 10 minutes to all west-end amenities. Truly a one-of-a-kind property. (id:28302)
Royal LePage Proalliance Realty
1315 Turnbull Way Unit# Lot E76
Kingston, Ontario
**$10,000.00** Exterior upgrade allowance! This 2410 sq.ft- 2 storey, 4 bedroom Starling model built by Greene Homes offers great value for your money, with in-law potential. The main level features an open foyer, 2pc bath, a large open concept design with a Great Room, Kitchen and Dining area as one large open area. The Kitchen is designed with a 6’ centre island and breakfast bar with granite or quartz counter tops throughout the home (you choose). Primary suite includes a 5 pc ensuite and large walk-in closet. Luxury vinyl flooring throughout the main floor living spaces and bathrooms as well as the numerous exemplary finishes characteristic of a Greene Homes including Energy Star certification. The basement is partially finished with rough-ins for: a bathroom, kitchen, and washer/dryer connections. It also offers a side entrance making it ideal for a future in-law potential. ALSO included is central air and a paved drive. Do not miss out on this opportunity to own a Greene Home. (id:28302)
RE/MAX Finest Realty Inc.
RE/MAX Service First Realty Inc
2293 Alder Street
Kingston, Ontario
With Spring now here, perhaps your thoughts are turning to waterfront estate living? This immaculate and exceptionally maintained 8,500 square foot walk-out bungalow sits on just under 2 partially wooded acres gradually sloping to your south-facing 200 feet of beautiful, swimmable waterfront. Set apart on a quiet cul-de-sac just 15 minutes to downtown Kingston, live in the best of both worlds with luxury waterfront living in a private community as well as direct and quick access to Kingston’s amazing amenities. The east and west wing lay-out of this home provides for exquisite open concept spaces for entertaining in the heart of the home on both levels with more private options for working and relaxation on either side. The interior offerings include a stunning gourmet kitchen, 5 bedrooms, 2 offices, 6 bathrooms, large gym space, work-shop, home entertainment suite, and 4 elegantly appointed fire-places. Outdoors, you will be delighted by the beautifully landscaped grounds, extensive patio area leading to your huge salt-water pool, sound and lighting system, double dock and gazebo. Isn’t it time you had a look at this property? You will be happy you did! (id:28302)
Royal LePage Proalliance Realty
2726 Delmar Street
Kingston, Ontario
Prepare to be swept away by The Nicole, a stunning 2,379sq/ft two-storey design by Marques Homes coming soon in Sands Edge! This home is being designed with bright, open-concept living that promises an ultra-functional kitchen outfitted with high-quality quartz countertops, an undermount sink, generous pot & pan drawers, elegant under-cabinet lighting, and soft-closing doors and drawers, plus a spacious walk-in pantry. The spacious living room plans to feature a natural gas fireplace with a stylish surround, offering a cozy yet elegant atmosphere. A practical mud room with a walk-in closet leads into a double-car garage, ensuring plenty of storage and convenience. Upstairs, there will be four generously sized bedrooms, with the main suite offering a walk-in closet and an ensuite bathroom equipped with a glass-enclosed tiled shower, a freestanding tub, and double sinks for a touch of luxury. An added perk is the full laundry room on the upper floor, designed for ease and efficiency. The lower level will be primed for future customization, with a three-piece rough-in bathroom, 9' ceilings, and perimeter insulation/drywall. Additional standard features include engineered hardwood and tile flooring, quartz countertops throughout, and a central air conditioning unit. Located with convenience in mind, close to Kingston Transit bus stops, Highway 401, parks, everyday shopping amenities, and much more. Don't upgrade for quality; build where quality is standard. Experience the Marques Homes difference today! (id:28302)
RE/MAX Rise Executives
2722 Delmar Street
Kingston, Ontario
Presenting our sought-after Wesley bungalow design, boasting 1,442 sq/ft of luxury by Marques Homes. A grand entrance awaits through the elegant double front doors, leading you into a bright and inviting foyer with direct access to the lower level. The kitchen is every chef's delight, featuring a generously sized island with breakfast bar seating, quality quartz countertops, an undermount sink, under-cabinet lighting, a well-appointed pantry wall, full-height cabinetry adorned with crown moulding detail, and the convenience of soft-closing doors and drawers. The main floor offers a comfortable living environment with 9' ceilings throughout. The spacious open-concept living and dining area showcase a 10' trayed ceiling and natural gas fireplace with stylish surround, creating a sense of sophistication and providing easy access to the rear yard. A main floor laundry/mudroom leads the way to a double-car garage for practical living. Two well-appointed bedrooms grace the main floor, including a generously sized primary bedroom with a walk-in closet and an ensuite bathroom featuring a beautiful glass-enclosed tiled shower. The lower level will be primed for future customization, with a three-piece rough-in bathroom, 9' ceilings, and perimeter insulation/drywall. Additional standard features include engineered hardwood and tile flooring, quartz countertops throughout, and a central air conditioning unit. Located with convenience in mind, close to Kingston Transit bus stops, Highway 401, parks, everyday shopping amenities, and much more. Don't upgrade for quality; build where quality is standard. Experience the Marques Homes difference today! (id:28302)
RE/MAX Rise Executives
801 Danbury Road
Kingston, Ontario
Welcome to your perfect family home nestled in the prestigious Bayridge area, boasting a coveted location backing onto Ashton Park. This stunning four-bedroom, two-bathroom raised bungalow offers the ultimate blend of comfort, style, and convenience. The upper level features an inviting open concept layout, creating a seamless flow between living spaces. Enjoy the modern luxury of two fully updated baths showcasing sleek tile, and basement bathroom in floor heat. Venture downstairs to discover the potential for in-law accommodations with a second kitchen and spacious family room area, perfect for entertaining guests or accommodating extended family members. Step outside onto the expansive back deck and immerse yourself in the tranquility of the park-like setting, complete with a generous yard, storage shed, and heated workshop, offering endless possibilities for outdoor enjoyment and recreation. Located in a highly desirable area known for its excellent schools and convenient access to public transportation, this property offers the perfect balance of suburban serenity and urban convenience. With low-maintenance living and abundant amenities, this home is sure to exceed your expectations. (id:28302)
RE/MAX Hallmark First Group Realty Ltd. Brokerage
359 Division Street
Kingston, Ontario
Well located duplex with two 2 bedroom 1 bath units and two parking spots. City bus-stop right outside the front door and a twenty-minute walk to Queen's University. Two electrical meters and one water/sewer. Currently rented for $3200/month + electricity, with the landlord paying water and sewer. A great investment int he city core! (id:28302)
RE/MAX Finest Realty Inc.
2730 Delmar Street
Kingston, Ontario
Introducing The Gabriel, an under-construction custom bungalow by Marques Homes in Sands Edge. A fluid 1,508 sq/ft of living space with a long list of standard features with a thoughtful and proven design. Prepare for a bright and open-concept main floor with a custom kitchen with quality quartz countertops, undermount sink, pot & pan drawers, under-cabinet lighting, and soft closing doors and drawers throughout. The design includes a living room with a trayed ceiling, a natural gas fireplace, and access to the rear yard. Practicality meets style with a main floor laundry room leading to a double car garage. Future residents can expect three bedrooms on the main floor, highlighted by a master suite with a walk-in closet and an ensuite bathroom boasting a glass-enclosed tiled shower. The lower level will offer flexibility for customization, with plans for a three-piece rough-in bathroom, 9' ceilings, perimeter insulation, and pre-installed drywall. Additional standard features include engineered hardwood and tile flooring, quartz countertops throughout, and a central air conditioning unit. Located with convenience in mind, close to Kingston Transit bus stops, Highway 401, parks, everyday shopping amenities, and much more. Don't upgrade for quality; build where quality is standard. Experience the Marques Homes difference today! (id:28302)
RE/MAX Rise Executives
2709 Delmar Street
Kingston, Ontario
Welcome to your new standard of living: Sands Edge, proudly presented by Marques Homes. Step into The Samuel, a meticulously designed semi-detached home that offers an impressive 2,055 square feet of sophisticated living space, complemented by a long list of high-quality features as standard. This home welcomes you with an open, airy main floor, bathed in natural light through numerous windows and enhanced by soaring nine-foot ceilings. The space is thoughtfully finished with resilient luxury vinyl plank, ceramic tile flooring, and abundant pot lighting for a modern and inviting ambiance. The heart of the home is a breathtaking white kitchen boasting a spacious chef's pantry, elegant wood cabinetry, and gleaming quartz countertops with an undermount sink. Attention to detail is evident in the soft-close doors and drawers, under-cabinet lighting, and exquisite crown moulding that adds a touch of sophistication. Upstairs, you'll find a practical laundry area, two well-appointed full bathrooms, and three generously sized bedrooms. The primary suite will impress, featuring a walk-in closet and a luxurious four-piece ensuite bathroom with a glass-enclosed tiled shower and a large vanity topped with quartz countertops. The home also offers a fully finished lower level with high ceilings, thoughtful pot lighting, and a three-piece rough-in for future bathroom expansion. Exterior highlights include a paved driveway, a fully sodded lot, and rear fencing. Located in a prime location, Sands Edge is moments away from Kingston Transit bus stops, the convenience of Highway 401, scenic parks, a variety of everyday shopping amenities, and so much more. Don't upgrade for quality; build where quality is standard. Experience the Marques Homes difference today! (id:28302)
RE/MAX Rise Executives
2711 Delmar Street
Kingston, Ontario
Welcome to your new standard of living: Sands Edge, proudly presented by Marques Homes. Step into The Samuel, a meticulously designed semi-detached home that offers an impressive 2,055 square feet of sophisticated living space, complemented by a long list of high-quality features as standard. This home welcomes you with an open and airy main floor, bathed in natural light through numerous windows and enhanced by soaring nine-foot ceilings. The space is thoughtfully finished with resilient luxury vinyl plank and ceramic tile flooring, alongside abundant pot lighting for a modern and inviting ambiance. The heart of the home is a breathtaking white kitchen boasting a spacious chef's pantry, elegant wood cabinetry, and gleaming quartz countertops with an undermount sink. Attention to detail is evident in the soft-close doors and drawers, under-cabinet lighting, and exquisite crown moulding that adds a touch of sophistication. Upstairs, you'll find a practical laundry area, two well-appointed full bathrooms, and three generously sized bedrooms. The primary suite will impress, featuring a walk-in closet and a luxurious four-piece ensuite bathroom with a glass-enclosed tiled shower and a large vanity topped with quartz countertops. The home also offers a fully finished lower level with high ceilings, thoughtful pot lighting, and a three-piece rough-in for future bathroom expansion. Exterior highlights include a paved driveway, a fully sodded lot, and rear fencing. Located in a prime location, Sands Edge is moments away from Kingston Transit bus stops, the convenience of Highway 401, scenic parks, a variety of everyday shopping amenities, and so much more. Don't upgrade for quality; build where quality is standard. Experience the Marques Homes difference today! (id:28302)
RE/MAX Rise Executives
965 Lincoln Drive
Kingston, Ontario
The move-in ready home that you’ve been waiting for! This 3+1 bedroom, 2 full bathroom bungalow is in a well-established area of Bayridge, in Kingston’s West end, with plenty of amenities nearby, including shopping and schools, best of all, it’s across from greenspace! This home offers a great layout for single family living, or one could easily convert the lower level into an in-law or secondary suite, it has a walkout and many bright, south facing windows. The backyard is fenced and perfect for kids and pets. There is ample parking in the double wide drive, but there is also a single garage with inside entry. This home is ready for new owners this summer! (id:28302)
Royal LePage Proalliance Realty
1318 Turnbull Way Unit# Lot E27
Kingston, Ontario
Come and take a look at building options with Greene Homes. This 2215 sq.ft - 2 storey - 4 bedroom Tundra model offers great value for your money. With a rough-in for a future in-law suite with separate entrance, this offers its new owners many options depending on the Buyers situation. The main level features a main floor office, a large open concept design with a Great Room, Kitchen and Dining nook as one large open area, plus a 2 pc bath and generously sized foyer. The Kitchen boasts a center island with breakfast bar and Quartz counter tops. The 2nd floor has 4 bedrooms including a Primary suite includes a 5 pc ensuite and large walk-in closet, and a 2nd floor laundry room. All this built with luxurious finishes characteristic of a Greene Home. The basement has a separate side entrance from the outside, a bathroom rough-in, a future kitchen sink and stove rough-in, and a future 2nd washer and dryer rough-in. ALSO included is central air and a paved drive. Do not miss out on this opportunity to own a Greene Home. (id:28302)
RE/MAX Service First Realty Inc
RE/MAX Finest Realty Inc.
217 Clipper Court
Kingston, Ontario
Welcome to your dream family home! This stylish 2-storey residence, built in 2017 by Braebury Homes, is nestled in the highly coveted East end of Kingston on a peaceful cul-de-sac. Boasting over 2500 sq ft of finished living space, this house offers ample room for your family to thrive. As you step inside, you're greeted by a grand foyer with an open-to-above feature, setting the tone for the space that awaits. The heart of the home is the inviting family room with 9ft ceilings and a sleek gas fireplace, seamlessly flowing into the custom kitchen. Here, culinary delights come to life amidst quartz countertops, a generously sized island with a curved breakfast bar, and a captivating stone backsplash. The adjacent breakfast nook opens to a sizable deck and a private rear yard, perfect for enjoying morning coffee or hosting gatherings. Upstairs, discover four spacious bedrooms, including a sizeable primary complete with a walk-in closet and ensuite. The convenience of a 5-piece main bath with double sinks and second-floor laundry with built-in cabinetry adds to the home's functionality. The lower level presents endless possibilities with its fully finished space, featuring a 3-piece bathroom with a tile shower, and ample storage options. Located near CFB, reputable schools, downtown Kingston, and Riverview Shopping Centre. Don't miss the opportunity, call today! (id:28302)
Exp Realty
1320 Turnbull Way Unit# Lot E28
Kingston, Ontario
**$8,000.00** Exterior upgrade allowance! This 2140 sq.ft- 2 storey, 4 bedroom Turnstone model built by Greene Homes offers great value for your money, with in-law potential. The main level features main floor laundry in the spacious mudroom, 2pc bath, a large open concept design with a Great Room, Kitchen and Dining area as one large open area. The Kitchen is designed with a centre island and breakfast bar with granite or quartz counter tops throughout the home (you choose). Primary suite includes a 5 pc ensuite and large walk-in closet. Luxury vinyl flooring throughout the main floor living spaces and bathrooms as well as the numerous exemplary finishes characteristic of a Greene Homes. The basement is partially finished with rough-ins for: a bathroom, sink and stove outlet, and washer/dryer connections. It also offers a side entrance making it ideal for a future in-law potential. ALSO included is central air and a paved drive. Do not miss out on this opportunity to own a Greene Home. (id:28302)
RE/MAX Finest Realty Inc.
RE/MAX Service First Realty Inc
37 First Avenue
Kingston, Ontario
Welcome home to 37 First Avenue! From the moment you pull up to this home you can tell it has been well taken care of over the years. Full of pride and character this charming Kingscourt home is well maintained and ready for its new owner. The main entry is a spacious foyer with bright windows that overlook the quiet street. Lovely Living room with gleaming hardwood flooring. Spacious primary bedroom at rear of home. Bright main four piece bathroom. Wonderfully planned kitchen with ample cupboard and counter space. Formal dining area with patio door out to a peaceful oasis. The lower level offers a spacious utility room, massive rec room, storage area and workshop space that is sure to impress! This is a great place to live! (id:28302)
Royal LePage Proalliance Realty
5234 Dundon Drive
Kingston, Ontario
Welcome to the Brewers Mills neighbourhood! This well-maintained bungalow, offering over 2800 sq ft, is nestled on a quiet cul-de-sac. It boasts 3+2 generously sized bedrooms, 3 bathrooms including an ensuite off the master, and an updated open concept kitchen/living area with brand new quartz countertops. The main bathroom features new flooring and a vanity, while the entire home has been freshly painted. Laundry is conveniently located on the main level. Enjoy the basement with 9 ft ceilings, large windows bringing in lots of natural light, a spacious rec room, and gym with an additional two bedrooms, 3 pc bath, with tons of storage throughout. Let's not forget the cozy warmth of the brand new wood stove in the spacious 12ft ceiling garage, measuring 21x31 feet with a working bench and sink, perfect for your projects, and offers lots of light and ample storage. Outside, the landscaped yard features cedar hedges and autumn blaze maple trees, along with a fire pit and a brand new firewood shed with extra storage for tools. Additional features include an ICF foundation top to bottom for durability and an underground invisible dog fence. The deck and gazebo are located right off the back door, so entertaining is a breeze! With the east fronting of the property, you can enjoy the sunrises on the front porch and sunsets in the back, offering the best of both worlds. Lots of parking space for boats, trailers, and all your toys. Conveniently 10 minutes to the 401 and 20 minutes to CFB Kingston and Downtown Kingston. This home truly has it all. Don't miss out on this gem! (id:28302)
RE/MAX Finest Realty Inc.
128 Chatham Street
Kingston, Ontario
This all-brick bungalow is waiting for your vision to shape it! Located in the beating heart of the Williamsville district, 128 Chatham is perfectly situated a mere two blocks from the Memorial Centre, with its dog park, weekly farmers market, splash pad and community pool! You can walk to main campus in under 20 minutes and pick up a bite to eat on the way home at any number of Princess Street restaurants. This home is under 800sqft, offering two bedrooms, one bathroom an eat-in kitchen and living room, but feels bigger due to high ceilings throughout – it also has a large, dry, unfinished basement for all of your storage needs and a fenced yard for great BBQs in summer! The furnace was installed in January 2024 and the windows, some roofing, and electrical panel were also updated by the current owner. This home is perfect for first time buyers – move in, make it your own and get started on the property ladder! (id:28302)
Royal LePage Proalliance Realty
846 Old Colony Road
Kingston, Ontario
Welcome to your ideal residence, a splendid all-brick gem situated in a sought-after area renowned for its exceptional school district. This magnificent property spans over 3,300 square feet of living space, thoughtfully laid out to include 4 well-appointed bedrooms and 4 stylish bathrooms, providing plenty of room for family life and lavish comfort. Upon entry, you are welcomed by the inviting warmth of polished hardwood floors, which extend throughout the house, adding to its classic allure. The kitchen, the home's focal point, will delight any culinary aficionado, featuring upscale granite countertops and top-notch appliances, seamlessly blending elegance with functionality. This home has been lovingly maintained, with each detail attentively selected for both beauty and practicality. The expansive yard serves as a private retreat, perfect for outdoor entertainment, relaxation, and play, all set against the backdrop of beautifully landscaped surroundings. The 2-car garage caters to those with a need for vehicle storage or additional space, ensuring ease and tidiness. Its prime location, just minutes away from every amenity, including shops, restaurants, and entertainment options, guarantees convenience and accessibility. Book your private showing today! (id:28302)
RE/MAX Finest Realty Inc.
632 Rivermeade Avenue
Kingston, Ontario
Sought after location bordering Conservation area in the heart of the city of Kingston on a peaceful, quiet street in Meadowbrooke subdivision. One owner home built with a growing family in mind. Spacious living and dining rooms, plaster coved ceilings, gleaming parquet flooring and open concept design. This 4 level split home features 3 spacious bedrooms, primary bedroom with walk-in closet and 5 piece ensuite with bidet. Lovely parquet flooring throughout the upper level, custom oak stairs and railing, formal foyer with newer 3 piece bath and glass shower and completely tiled. Ceramic tile foyer and the kitchen is enhanced with granite tile counter top and backsplash, stainless steel appliances and mudroom with exterior entrance. The lower level is finished with full, brick wall gas fireplace, corner wet bar and utility room has walk-up to upper level. Composite front step and newer vinyl windows. All this on a city 130' deep lot! (id:28302)
Sutton Group-Masters Realty Inc Brokerage
3952 Highway 15
Kingston, Ontario
Welcome to 3952 Highway 15! This exceptionally well built and cared for 4 bedroom, 2 full bath multi level home, offers space for the entire family. Enter to a large bright mudroom / laundry area that gives you access to your attached garage , laundry area and main level. Generous gourmet kitchen with large center island, is an absolute delight for anyone wanting lots of prep space and storage, further completed with updated SS appliances. The front living room is bright and spacious and accented by hardwood floors that run throughout the home on all levels. This M/L floorplan then gives comfort and convenience with 2 generous bedrooms and 4 pc bath. From the kitchen step up to the next level offering a lovely dining area complete with a fireplace. From this level you can also step out to your private rear deck overlooking your mature rear yard. upper level will complete the home with 2 more generous bedrooms and another full bath. Since 2020 the shingles, propane heating system, hot water heater, pressure tank , windows, hot water heater, plus many other components have been updated. A full list of updates are included in the document section of the listing. Being only the 2nd owners of this property, the current owners have maintained and enhanced this wonderful home on every level, inside and out! Owner does run a canada post office from this location (not part of the sale). An introduction can be made to canada post for discussions, if buyer wishes, after the sale of the home is completed. (id:28302)
Sutton Group-Masters Realty Inc Brokerage
1368 Thornwood Crescent
Kingston, Ontario
Welcome home to 1368 Thornwood Crescent! Situated in the heart of Cataraqui Woods and backing on to Cataraqui Woods Elementary school. This custom built three bedroom 3 bathroom home is a solid investment. The main floor of this family home offers a formal den/office space at the front of the house. Open concept main living area with a spacious kitchen and living room area. Dining area with patio doors to a sprawling deck, fully fenced yard that overlooks the school yard. Upstairs offers three spacious bedrooms large main bathroom and a stately primary bedroom with oversized walk in closet. Fully finished lower with half bathroom, laundry area and enormous rec room. Great value in this sold home. (id:28302)
Royal LePage Proalliance Realty
40 Biscayne Street
Kingston, Ontario
Welcome to this spacious, carpet free, custom built 2+1 bedroom bungalow sitting on a large lot in Kingston East. Enter to a ceramic tiled foyer and enjoy the wide hardwood hallway leading to the great room at the back of the house. A beautiful office or sitting room with ample natural light is situated at the front of the house. A separate formal dining room with coffered ceiling leads to the spacious custom kitchen. Solid oak doors, upgraded hardware, oak valance and crown moulding are some of the highlights of the kitchen. A walk-in pantry and an abundance of counter space make this kitchen ideal for entertaining. The breakfast nook has patio doors to the deck and backyard. The kitchen overlooks the great room, complete with gas fireplace. The large deck has a custom built, screened pergola and a storage shed sits under the deck. Enjoy the shade of a fully mature tree and lush green grass in the backyard. Down the hall is the main floor laundry room which has access to the 2 car garage. Further on you will find a second bedroom and main bath next to the generously sized primary bedroom. Custom designed ensuite with walk in shower, dual sinks and private water closet add to the principal bedroom. Lower level is fully finished and offers a third bedroom, large bathroom with walk in shower and heated tile floor, storage room with built in cabinets, craft/sewing room with built ins, 2 workshops and a large recreation room with a wall of built in cabinets. Lower level is 8’ high and has no bulkheads for a nice clean look. This one owner home has been well cared for over the years with furnace new in 2023, A/C 2018, roof shingles 2018, vinyl plank basement flooring 2024. Extra features include irrigation system and central vacuum. You will love living here with easy access to the 401, CFB, RMC and downtown. Nearby shops, trails, parks, library, community centre and the Wabaan bridge are just an added bonus. (id:28302)
Royal LePage Proalliance Realty
1370 Ottawa Street
Kingston, Ontario
Introducing YOUR Dream Home in Creekside Valley, built by Greene Homes! Discover the perfect blend of comfort and serenity in this charming 3-bedroom, 2.5-bath home nestled in a brand-new neighborhood. Embrace the warmth of community with fabulous neighbors and enjoy the tranquility of a private meadow view from your backyard. Step into an airy, open-concept design that invites you to create unforgettable memories with loved ones. The heart of the home features a spacious living area seamlessly connected to a modern kitchen & dining area. Picture yourself gathering around the 7' island w/ a convenient breakfast bar, perfect for casual dining or entertaining guests. Culinary enthusiasts will adore the well-appointed kitchen, complete w/ a walk-in pantry offering ample storage space for all your culinary treasures. Prepare your favorite dishes while staying connected to the conversations happening in the living area. Head upstairs to discover the tranquility of your private primary retreat. With an additional 2 bedrooms & main bath, there's plenty of room to accommodate your lifestyle needs. The thoughtful layout includes a second-floor laundry, making household chores a breeze. Enjoy the outdoors in your own fully fenced backyard oasis. Lounge on the patio, sipping your morning coffee while soaking in the beauty of the surrounding meadow. Privacy & nature blend seamlessly here, offering a peaceful escape from the hustle and bustle. Don't miss the chance to call this stunning house your forever home. (id:28302)
RE/MAX Service First Realty Inc
1314 Waverley Crescent
Kingston, Ontario
Introducing 1314 Waverley Crescent, a charming 3-bedroom, 1-bath home, a hidden gem nestled in a serene neighborhood. Many upgrades have been completed including new roof shingles October 2023, 1 year old furnace, 5 year old air conditioner and paved driveway. The front and back decks were constructed 4 years ago. One of the standout features of this home is the private backyard oasis. It's an entertainer's dream with a dedicated barbecue area complete with a 4 year old Beachcomber hybrid hot tub, perfect for hosting friends and family gatherings. Inside upgraded flooring adds a touch of elegance and the renovated lower-level family room offers additional living space for your family to enjoy. This home is conveniently located close to excellent schools, sports facilities, a golf course, and all the amenities you need. You'll have everything you desire just a stone's throw away. Don't miss out on this fantastic opportunity. Make sure to put 1314 Waverly Crescent on your list of must-see properties. It's a true gem that combines modern upgrades with a welcoming atmosphere, making it the perfect place to create lasting memories. (id:28302)
RE/MAX Rise Executives
1311 Turnbull Way
Kingston, Ontario
Welcome to The Rankin House, built in 1866 this 4 bedroom, 2 bathroom limestone home displays a high degree of craftsmanship and artistic merit in its stone construction and architectural detailing. The home features a bell-cast mansard roof reminiscent of the Second Empire style, gable roofed dormers, segmental arches over the door and windows, and many other historic details. On the main level of this beautiful home you will find the living room with its wood beamed ceiling, limestone feature walls, large windows, and wood stove, the bright open concept kitchen and dining room with hand-hewn beams and pine floors, the newer addition with a family room with walk-out to the front yard and hardwood floors, the 3-piece bathroom with a glassed-in shower and plenty of storage space, an office, and a mudroom area with walk-out to the side yard. The second floor features the primary bedroom with a walk-in closet, 3 additional sizeable bedrooms, the main 4-piece bathroom, laundry room, craft room, and mezzanine that leads to the second staircase. This fantastic home rests on nearly a half-acre and is partially fenced with a flagstone patio and mature trees, plenty of space to garden and enjoy the warm weather. Conveniently located in the new community of Creekside Valley and is just a short distance from Highway 401, the Invista Centre, and the Cataraqui Town Centre as well as the shops, amenities, and entertainment of Kingston’s west-end. (id:28302)
Royal LePage Proalliance Realty
159 Seaforth Road
Kingston, Ontario
Owned by the same family since the original build and centrally located in sought after Strathcona Park, this 4 bedroom, 4 bath home will impress the discerning buyer in every way. Starting with the circular drive and striking porch columns that frame the front of this house so beautifully and create an outdoor space that is perfect for sipping morning coffee, or afternoon lemonade. The gardens are something special to behold and are the jewel of the neighbourhood. The large, fully fenced yard is very private with an awning covered deck and hot tub perfect for year-round use. The house features a traditional layout with a large front foyer and a circular staircase leading to 4 bedrooms upstairs, all with hardwood floors. The primary is a good size and has a lovely two-piece ensuite. The main floor family room runs the entire depth of the house and is perfect for large families to gather around the fireplace during holiday get-togethers. Walk through the formal dining room and enter the beautifully updated kitchen with central island and stone counters, and enjoy the attached cozy den, perfect for catching up on your favourite novel with a hot cup of tea. The large basement rec room features the home’s second gas fireplace and would be a great place to enjoy movie night, or take a corner for your home office area. Other features include the attached two-car garage with both main floor and basement access and convenient main floor laundry. The location of this home allows for convenient and easy access to downtown, Queen’s University and all of our local hospitals. Rarely does such a beautiful and stately home come on the market – and this neighbourhood landmark is not to be missed. (id:28302)
RE/MAX Finest Realty Inc.
29 Seventh Avenue
Kingston, Ontario
Great downtown property with tons of room for the large family or investor looking to maximize with 4 good-sized bedrooms. The 2 back bedrooms have access to a nice deck overlooking the backyard. The home has a beautiful newer kitchen with an open concept to a large living room. The bathroom has also been updated and gorgeous. The big basement has a rough-in for another bathroom and awaits your finishing touches. Tons of parking under the carport or in the detached garage. The house was completely renovated about 10 years ago when the second floor was added. Garage shingle app. 3 years old. Basement spray foamed and drywalled, too. (id:28302)
Exp Realty
463 Elva Avenue
Kingston, Ontario
The historic Gates farmhouse in the desirable east end of Kingston is available for sale. In a quiet established neighbourhood surrounded by woodland and bordered by the St. Lawrence River, this stately home is in close proximity to downtown Kingston, within walking distance to a public waterfront park, and features a beautiful garden and a detached 2+ car garage on 0.7 level acres. The brick and limestone two-story farmhouse was extensively and lovingly restored and renovated beginning in 2007, with original hardwood floors, woodwork, and antique tin ceilings exposed and refinished. The stately design features a columned front entrance, large bay windows with limestone sills, high ceilings throughout, a large modern kitchen with custom cabinets, an elegant formal dining room, and a sun room and patio area off the garden. There are 4 generous bedrooms and two full bathrooms on the second level, and a third bathroom and laundry room off the kitchen. An attached garden shed, an unfinished basement with stone walls, and a large attic space with full plywood subfloor provide ample room for storage, workshops, or future home expansion. The garden features a range of fruit trees and flowering bushes, and a large area for growing vegetables -- the “truck garden” original to the 1878 farmstead. A rooftop solar panel system significantly offsets energy costs thanks to the generous terms of the Ontario government’s microFIT program. (id:28302)
Sutton Group-Masters Realty Inc Brokerage
44 Howe Island Drive
Kingston, Ontario
Island living at its finest. This custom built 4583 sq ft Garafolo home was built on a beautiful west-facing waterfront lot and left no expense spared. With this coveted setting in mind, nearly every room on the main floor features stunning views of the renowned Bateau Channel. This expansive home has high-end finishes throughout and a layout that could suit anyone, with enough room for a large family while also allowing single floor living for someone looking to avoid stairs. Boasting hardwood and tile throughout the main floor (including in-floor heating in all tiled areas), this level features the primary suite (including a 5-pc ensuite and large walk-in closet), laundry, 3-pc bathroom, dining with gas fireplace, and great entertaining space with water views from the kitchen, breakfast room, sunroom, and great room. The grand hardwood stairs lead you to a bright loft space overlooking the great room, and large bedrooms with a 4-pc bathroom. The upstairs also allows for home office or in-law space with a large loft accessible from the house or garage featuring two bright rooms with skylights, dormers, and private balconies. The extensive shoreline work (blasting, excavation, seawall, etc.) and 90’ dock makes this home perfect for any boating enthusiast with sufficient depth and space to dock a large boat. The 20’ x 20’ seating area on the dock is perfect for watching sunsets or drying off after a swim in the river. For those looking to extend swimming season, the heated 32’ x 16’ inground saltwater pool (2019) surrounded by mature trees and gardens is where you can spend your time. With the many recent improvements this home is ready to move in and enjoy! (id:28302)
Gordon's Downsizing & Estate Services Ltd
5181 Highway 15
Kingston, Ontario
Exquisite custom-built bungalow on 1.3 acres, only 12 mins from the 401 and a short stroll away from Brewers Mills locks. Boasting 2,200+ sq/ft of living space, 3 beds, 2 baths, and a finished basement! Featuring elegant hardwood and tile flooring on the main level, an open-concept layout with a spacious living room, a cozy corner fireplace with a stone surround, and a stunning kitchen with granite countertops, a generous island with an extended breakfast bar, tile backsplash, crown molding, and built-in pantry cabinets. Step out from the dining room through garden doors onto the back deck overlooking a private yard with mature trees. The primary bedroom offers hardwood floors, crown molding, a sizeable walk-in closet, and a 3-piece ensuite bathroom. Two more bedrooms with hardwood floors, a 4-piece main bathroom, and a generous mudroom/laundry room with built-in cabinets and a laundry sink complete the main floor. The finished lower level boasts a spacious rec room with pot lighting, a freestanding propane stove, and the potential for an extra room and full bathroom. This stunning property is beautifully landscaped both in the front and rear. Additional features include central air, HRV, propane furnace and appliances included. Escape the city and enjoy tranquility without sacrificing convenience. Don't let this opportunity slip away! (id:28302)
RE/MAX Rise Executives
78 Carruthers Avenue
Kingston, Ontario
Fabulous investment opportunity with this beautifully maintained & updated triplex located just a short distance from Kingston’s downtown core, Queen’s University & KGH. The first unit is comprised of 3 bedrooms, 2 baths, is air conditioned & is currently rented for $2594.25/ month all inclusive. The second unit consists of 2 bedrooms, 1 bath & is currently offered for $2,095/month all inclusive. The third & final unit features 1 bedroom, 1 bath, is currently rented for $1650 / month + electricity & heat (landlord pays the water), as well as an additional $50 / month for parking. This fruitful property offers on-site laundry, parking, & is sure to garner the interest of potential future tenants for years to come. Book your private tour to add this wonderful piece of Kingston real estate to your growing investment portfolio today. (id:28302)
Royal LePage Proalliance Realty
163 Rose Abbey Drive
Kingston, Ontario
Your summer holiday begins with a short walk to your back yard. Professionally designed and landscaped by S. Wentworth Landscape Ltd., the 230' yard features a 22'x37' kidney shaped pool with poolside lounging area flora that need minimal upkeep but provide for maximum privacy. Enjoy your morning coffee from the upper-level deck or saunter down to the lower patio, flip open the cover and sink into the 5+ person hot tub. The house with its very spacious lower-level rooms are as open and airy as the upper with large windows, a 2nd gas fireplace and a patio door walk out. You’re not closed into a separate room with the kitchen as it opens up to a family room with a fireplace and patio doors. The cabinets are maple, the backsplash marble. A mudroom/laundry room from the garage has storage for boots, shoes, all the extra accessories; and you can just close the door and pretend it's all put away neatly. There are 4 separate spaces we would classify as 'sitting areas' that give you multiple options for TV or a reading rooms. Close by are 2 primary schools and a high school-all within walking distance. Public transportation is at your front door, groceries, restaurants, and other shopping in minutes. Superb location with easy access to downtown, or west Kingston via the Waaban bridge. If you need to access the 401, it's only a few minutes north. It's the ideal home to create a space for aging parents that still want their privacy. It's a house where the family can grow but not grow out of. (id:28302)
RE/MAX Finest Realty Inc.
442 College Street
Kingston, Ontario
This completely renovated home offers a bright and open floor plan with enough space to make everyone comfortable. A generous lot, 141’ deep, could become an ample garden, a play area, space for pool. Gleaming hardwood floors throughout the main level transition to brand new carpeting, ensuring cozy bedrooms upstairs. In these two bedrooms you’ll love the ample light streaming from the dormer windows and the storage areas. Back to the main floor, a private space with barn door makes a lovely third bedroom or quiet office space. Living room with large windows, and a dining room that flows to the spacious kitchen. Great counter space, an induction range, double wall ovens and large fridge make it a cook's dream. Built-in cabinetry complete the space. Bright double garden doors lead to a large deck overlooking the fenced backyard and has easy access to the driveway and garage. A four-piece bathroom, located cleverly just at the bottom of the main stairway, completes this floor. The finished basement is the perfect place for a playroom, craft room, exercise area, pool table or even a bedroom suite, another large four-piece washroom completes this space. The laundry is easily accessible from here. If you’re looking for a centrally located house on a quiet street, you’ve found your next home! Note: several photos have been virtually staged to illustrate potential furniture layout (id:28302)
RE/MAX Finest Realty Inc.
Lot 4 Old Kiln Crescent
Kingston, Ontario
Introducing Barriefield Highlands, an exclusive new community nestled in the heart of Barriefield Village, a timeless heritage neighbourhood. This stunning Bungalow model, The Knapp, presented by City Flats, designed to seamlessly blend modern luxury with heritage charm. This 1410 sq.ft home features an open-concept main level with a spacious laundry/mudroom, 4 pc main bathroom, 2 bedrooms along with an office/den, while the primary bedroom is complete with an ensuite and walk-in closet. The Knapp comes with a detached garage and boasts high-end finishes throughout, all while adhering to heritage designs and restrictions to maintain the unity of the Barriefield Village community. City Flats is proud to offer all homes in Barriefield Highlands with ICF foundations, solid-core interior doors, 9' ceilings on the main level, 8” engineered hardwood in common areas and bedrooms, Oak hardwood stairs, direct-vent natural gas fireplace, radiant in-floor heat in the ensuite and mudroom, soundproof insulated walls in the laundry room, and much more. Situated close to CFB Kingston and downtown Kingston, residents will enjoy easy access to all the amenities and attractions this vibrant city has to offer. Don't miss your chance to own a piece of history in this prestigious community! (id:28302)
RE/MAX Finest Realty Inc.
Lot 2 Old Kiln Crescent
Kingston, Ontario
Introducing Barriefield Highlands, an exclusive new community nestled in the heart of Barriefield Village, a timeless heritage neighbourhood. This stunning Bungaloft model, The Pittsburgh, presented by City Flats, designed to seamlessly blend modern luxury with heritage charm. This 1860 sq.ft home features an open-concept main level with a spacious mudroom, powder room, and a primary bedroom complete with an ensuite and walk-in closet. Upstairs, you'll find two large bedrooms and a full bathroom. The Pittsburgh comes with a detached garage and boasts high-end finishes throughout, all while adhering to heritage designs and restrictions to maintain the unity of the Barriefield Village community. City Flats is proud to offer all homes in Barriefield Highlands with ICF foundations, solid-core interior doors, 9' ceilings on the main level, 8” engineered hardwood in common areas and bedrooms, Oak hardwood stairs, direct-vent natural gas fireplace, radiant in-floor heat in the ensuite and mudroom, soundproof insulated walls in the laundry room, and much more. Situated close to CFB Kingston and downtown Kingston, residents will enjoy easy access to all the amenities and attractions this vibrant city has to offer. Don't miss your chance to own a piece of history in this prestigious community! (id:28302)
RE/MAX Finest Realty Inc.
Lot 12 Wellington Street
Kingston, Ontario
Introducing Barriefield Highlands, an exclusive new community nestled in the heart of Barriefield Village, a timeless heritage neighbourhood. This stunning 2 Storey model, The Cartwright, presented by City Flats, designed for those seeking the perfect blend of modern comfort and heritage-inspired elegance. This 2285 sq.ft home features an open-concept main level with a powder room of the filed foyer, den/office, dining area, spacious mudroom and a large living room with patio doors leading to the rear yard with a covered deck, perfect for enjoying the serene surroundings of Barriefield Village. Upstairs, you'll find a laundry area with a 5 pc main bathroom, along with three bedrooms, including the primary bedroom with a full ensuite featuring a custom shower with glass wall and 2 walk-in closet. The Cartwright comes with a detached garage and boasts high-end finishes throughout, all while adhering to heritage designs and restrictions to maintain the unity of the Barriefield Village community. City Flats is proud to offer all homes in Barriefield Highlands with ICF foundations, solid-core interior doors, 9' ceilings on the main level, 8” engineered hardwood in common areas and bedrooms, Oak hardwood stairs, direct-vent natural gas fireplace, radiant in-floor heat in the ensuite and mudroom, soundproof insulated walls in the laundry room, and much more. Situated close to CFB Kingston and downtown Kingston, residents will enjoy easy access to all the amenities and attractions this vibrant city has to offer. Lots 12-15 & 18-20 come with a unique co-ownership agreement, offering shared benefits and responsibilities. The laneway will be maintained at an additional fee to these lots which will be managed by a committee formed by the owners of these lots. Contact us for more details on the co-ownership agreement. Don't miss your chance to own a piece of history in this prestigious community! (id:28302)
RE/MAX Finest Realty Inc.
Lot 7 Old Kiln Crescent
Kingston, Ontario
Introducing Barriefield Highlands, an exclusive new community nestled in the heart of Barriefield Village, a timeless heritage neighbourhood. This stunning 2 Storey model, The Horton, presented by City Flats, designed for those seeking the perfect blend of modern comfort and heritage-inspired elegance. This 2250 sq.ft home features an open-concept main level with a spacious laundry/mudroom, powder room, and a large den/office with patio doors leading to the rear yard with a deck, perfect for enjoying the serene surroundings of Barriefield Village. Upstairs, you'll find three bedrooms, including the primary bedroom with a full ensuite and walk-in closet. Bedrooms 2 and 3 share a Jack and Jill bathroom, providing convenience and comfort for family living. The Horton comes with a detached garage and boasts high-end finishes throughout, all while adhering to heritage designs and restrictions to maintain the unity of the Barriefield Village community. City Flats is proud to offer all homes in Barriefield Highlands with ICF foundations, solid-core interior doors, 9' ceilings on the main level, 8” engineered hardwood in common areas and bedrooms, Oak hardwood stairs, direct-vent natural gas fireplace, radiant in-floor heat in the ensuite and mudroom, soundproof insulated walls in the laundry room, and much more. Situated close to CFB Kingston and downtown Kingston, residents will enjoy easy access to all the amenities and attractions this vibrant city has to offer. Don't miss your chance to own a piece of history in this prestigious community! (id:28302)
RE/MAX Finest Realty Inc.

