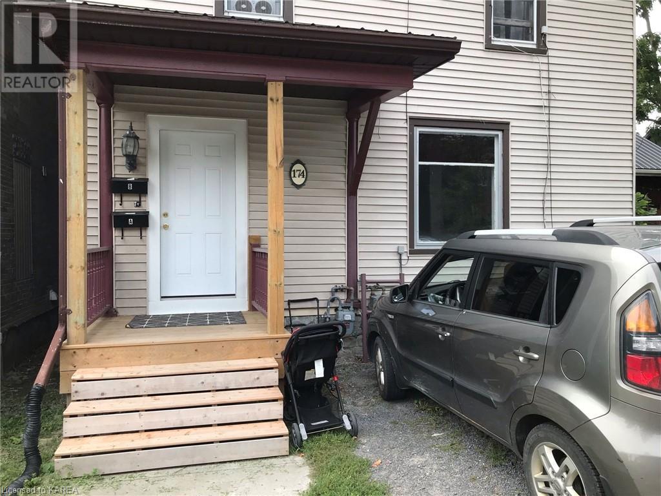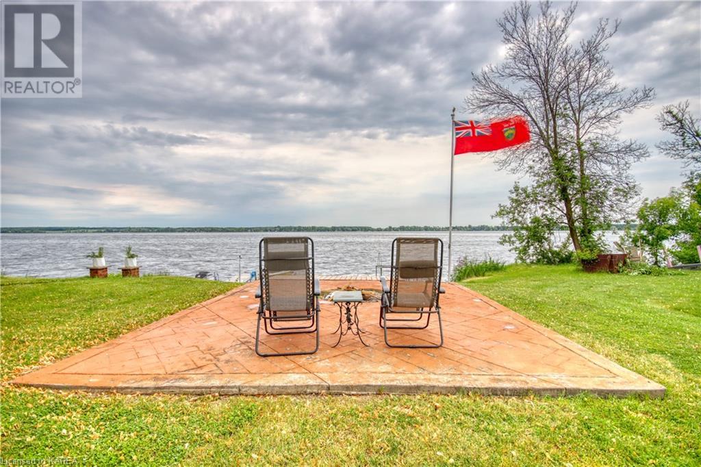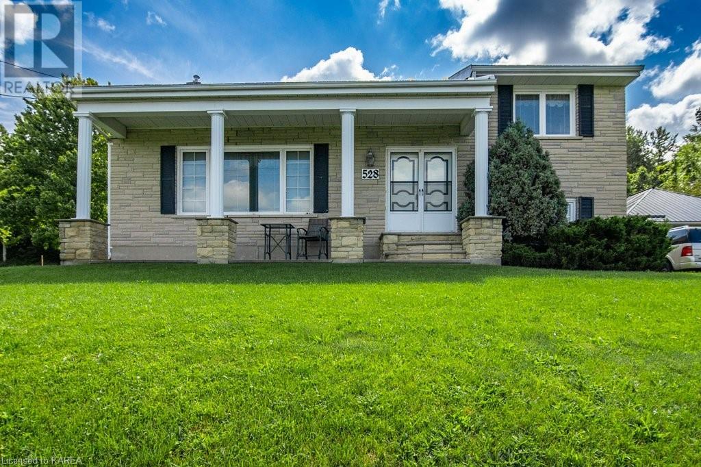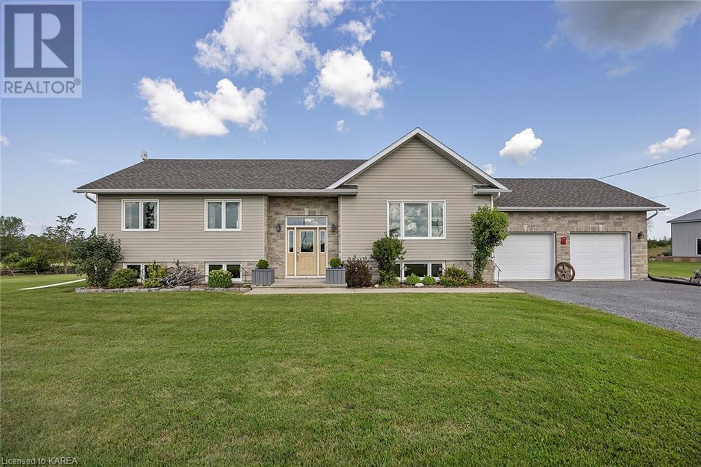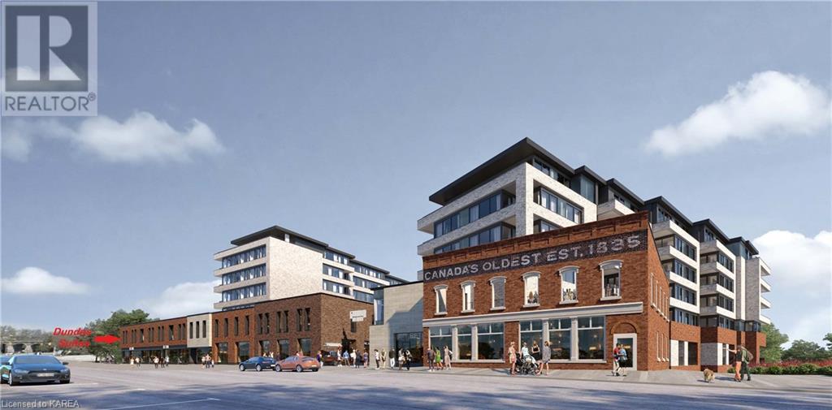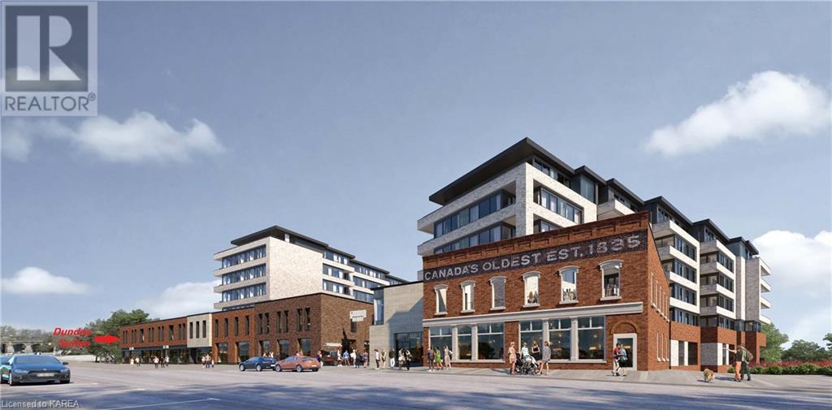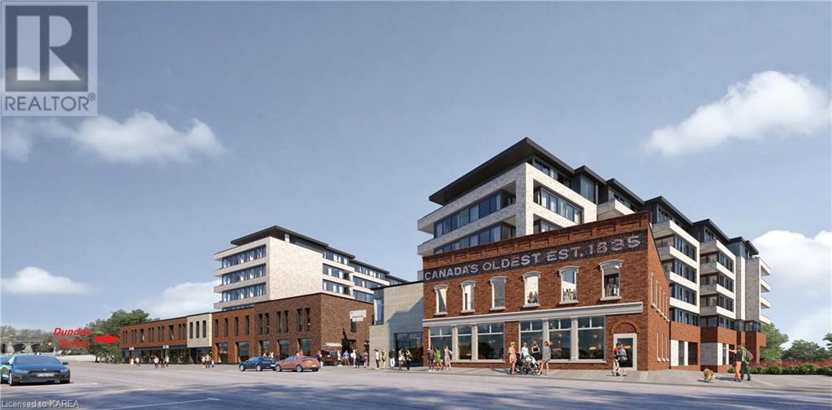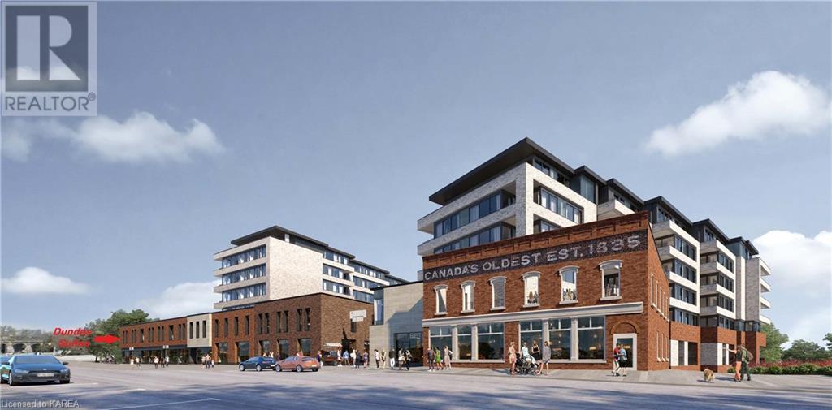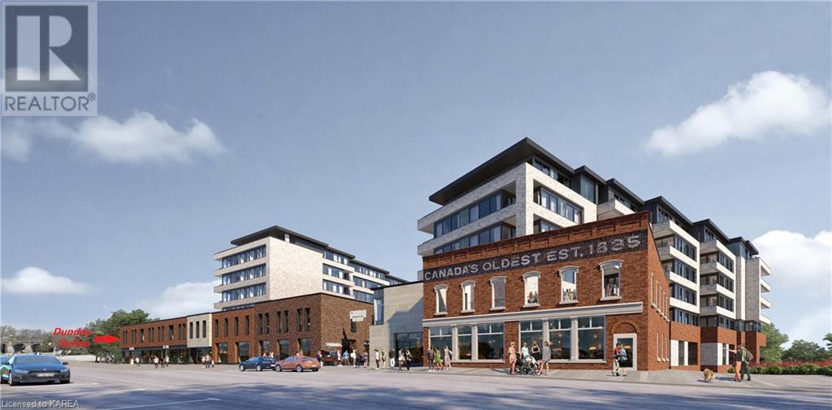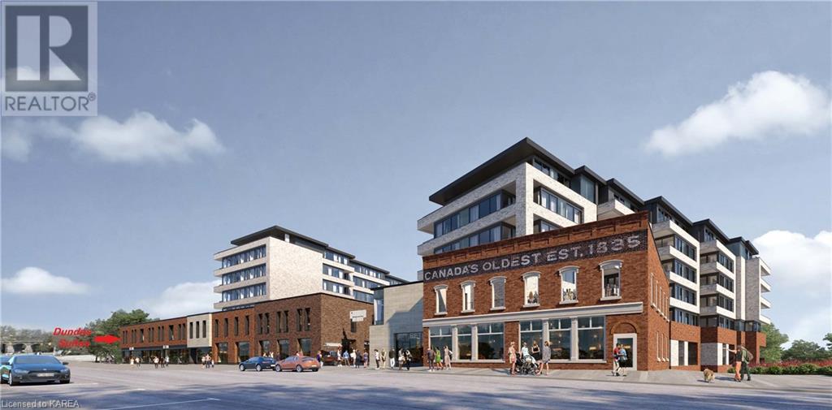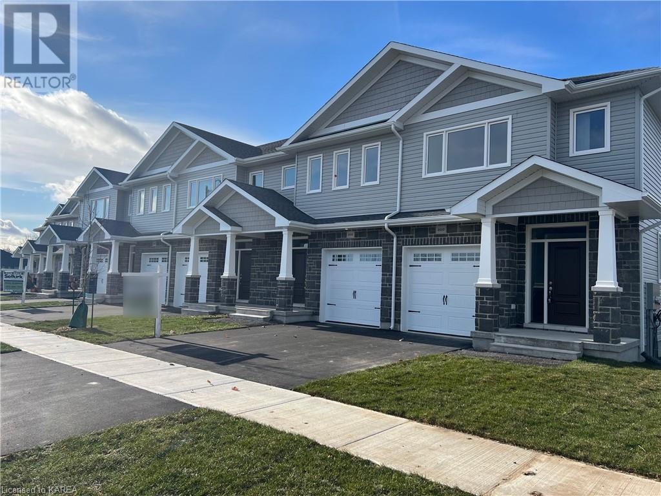174 Adelphi Street
Napanee, Ontario
Attention Real Estate Investors! Don't miss out on this exceptional opportunity to enhance your investment portfolio or secure your first rental property. Located in the heart of Napanee, this duplex offers convenience to all amenities. Key features include: new main furnace installed in 2023 (rented), two hot water tanks replaced in 2023 (both rented), new wall furnace in upper unit in 2020, updated common areas, both units separately metered for hydro and gas, common backyard space, backyard access directly from each unit, front porch and back deck updated in 2021 and versatile potential. Easily convertible back to a single-family home or a home with an in-law suite. Whether you're a seasoned investor looking to expand your portfolio or a first-time buyer interested in entering the rental market, this property offers a solid foundation for your real estate goals. Act now and seize this opportunity in the thriving Napanee community. (id:28302)
RE/MAX Finest Realty Inc.
32 Bayview Drive
Napanee, Ontario
A day on the lake leaves you feeling refreshed and relaxed. Imagine the benefits of living everyday like that. Welcome to 32 Bayview Drive. A sweet bungalow with gorgeous landscaping, tall trees, lots of storage and beautiful views of Hay Bay. The waterfront features a poured concrete pad with a built in firepit, the perfect spot to listen to the waves while reading a book, or sitting around the fire and gazing up at the stars at night. Or fish off the end of the cedar dock, as Hay Bay is known for its great fishing! Entering into the home you will be greeted by cathedral ceilings in the living room, kitchen and dining area. The kitchen is expansive, with ample cupboard and counter space and doors off the dining room leads you to the updated composite large deck that over looks the beautiful backyard and water. The main level also features the Primary bedroom, additional bedroom, and office with laundry and a 4 pc bath. Down the stairs to the fully finished lower level you will find a rec room, 2 additional bedrooms, a 3 pc bath and lots of storage. An added bonus is the boat launch and park at the end of the road. Updates: Composite deck’21, dock’19, stamped concrete patio’12, sheds’08 & ’12, drywall in lower bedroom’22 . (id:28302)
Mccaffrey Realty Inc.
528 Palace Road
Napanee, Ontario
Welcome to a harmonious blend of classic design and contemporary living. This stone and brick elevated bungalow presents a timeless aesthetic, complemented by a durable metal roof that encapsulates both style and longevity. The entire front entrance was redone in Oct 2008. Step inside to an inviting interior where comfort meets functionality. The main level unfolds with grace, offering a spacious living area that seamlessly flows into the dining space and a modern kitchen. Abundant windows fill the rooms with natural light, creating an ambiance of serenity and warmth. On the main level, you'll find the kitchen (redone in 2010), dining room, three bedrooms and 2 bathrooms. Venturing to the lower level, discover a private bedroom and bathroom that opens doors to endless possibilities. Whether used as a guest suite, a home office, or a personal retreat, this space adapts to your needs. The large family room was finished in 2013 and the gas fireplace was installed in 2020. This bungalow has seen recent enhancements that amplify its allure. Of note are: Gas Furnace (2017), Air conditioner (2022), Central Vac (2022), water heater (2022). As you step outside, the well-maintained yard invites you to bask in the serenity of the surroundings. The elevated positioning of the home offers picturesque views and a sense of privacy that is truly cherished. A detached 2-car garage, constructed in 2008, serves as a practical addition that complements the property's convenience and the 2019-installed Generac generator is a testament to preparedness and peace of mind in any situation. This property encapsulates a balance between classic charm and contemporary upgrades. Book your viewing now. Your new chapter awaits. (id:28302)
Exit Realty Acceleration Real Estate
819 County Rd 9
Napanee, Ontario
Welcome home to this 3-bedroom, 2.5-bath bungalow nestled on over 6 acres landscape, just minutes from town. A perfect blend of convenience and country living awaits you. A bright, spacious and inviting living room features a vaulted ceiling, creating an airy and open atmosphere. The kitchen is perfect for creating meals for family gatherings and making memories. The main floor laundry adds a touch of practicality. Unwind in the comfort of the primary bedroom with its own ensuite. Two additional bedrooms offer ample space for family, guests, or a home office, for your individual needs. The walkout basement presents endless possibilities, whether you envision a cozy family room, a home gym, or a creative space to suit your lifestyle. Step outside onto the property, a welcoming front porch and a back deck make perfect spaces for relaxing, a pool creates fun for the summertime. Bonus is the huge 53' X 26' detached garage/workshop, a dream come true. Whether it's a hobbyist's haven or a functional workspace, this versatile structure adds tremendous value to the property. An amazing opportunity to own a home just moments away from town amenities. Schedule your showing today! (id:28302)
Mccaffrey Realty Inc.
511 Glennelm Road
Greater Napanee, Ontario
This magnificent estate is a sanctuary of boundless potential and unparalleled beauty. The possibilities are limited only by your imagination. Whether you're a nature lover, an equestrian enthusiast, or a collector of fine automobiles, this property is a canvas for your dreams. The primary residence features an open concept design, where the living, dining, and kitchen areas flow seamlessly together, creating a warm and welcoming space for daily living and entertaining. With three bedrooms on the main level and an additional three on the lower level, there is ample room for your family, guests, or to create separate living spaces as needed. The lower level offers the flexibility to transform part of it into a second residence, making it ideal for multi-generational living, rental income, or as a private retreat for guests. Step outside, and the magic of this property unfolds. Take in the breathtaking views from the deck, where the 132 acres of privacy extend as far as the eye can see. Meander along the cut trails, which invite exploration and outdoor adventures through the pristine landscape. Cool off on hot summer days with a dip in the above-ground pool, creating cherished memories with family and friends. And for those with a love for horses or cars, the expansive 40' x 60' post and beam building is a dream come true, offering limitless possibilities for your passions. Words can only begin to paint a picture of this extraordinary estate. To truly grasp the depth of its splendor, we invite you to watch the video tour, an immersive journey through this one-of-a-kind property. Make your private appointment today to explore the endless opportunities and possibilities that await you at this remarkable address. Don't miss your chance to make your dreams a reality. (id:28302)
Century 21-Lanthorn Real Estate Ltd.
88 Dundas Street E Unit# M202
Napanee, Ontario
Welcome to the Gibbard District Riverside Residences located along the falls/river on the east end of downtown Napanee. The Mill is the building closest to the river and The Edlen Model is 769 sq/ft 1 bedroom + den, 4pce bath,, open concept kitchen/ living area with engineered hardwood,, island and stainless- steel appliances, doorway to 58sf balcony overlooking the Napanee River. In unit laundry with stackable washer/dryer and ceramic flooring, 1 parking space and bedroom window coverings are included. Relax and enjoy the view on your balcony or on the community dock at the river's edge or take a stroll downtown and enjoy the shops and restaurants. LEGAL DESCRIPTION: “Lands” means FIRSTLY: PIN 45092-0208 LT, PT LT 1 MILL RESERVE, 2 MILL RESERVE PL 82; PT BLK S OF DUNDAS ST & E OF LT 1 MILL RESERVE PL 82 PT 1 & 2 29R1821; GREATER NAPANEE; SECONDLY: PIN 45092-0227 LT, PART LOT 1, MILL RESERVE, PLAN 82; PART 2, PLAN 29R10661, TOWN OF GREATER NAPANEE; THIRDLY: PIN 45092-0228 LT PART LOTS 1, 2, AND 8, MILL RESERVE, PLAN 82, ALL LOTS 3, 4, 5, 6, 7, MILL RESERVE, PLAN 82, PART UNNUMBERED LOT LYING BETWEEN LOTS 6, AND 9, MILL RESERVE, PLAN 82, PART OF THE UNNAMED ST (id:28302)
Wagar And Myatt Ltd
88 Dundas Street E Unit# B1 1104
Napanee, Ontario
Welcome to the Gibbard District Riverside Residences located along the falls/river on the east end of downtown Napanee. In Building 1 The Horizon Model is a 2 floor 1370 sq/ft suite with 2 bedrooms, 2 baths ½ baths, open concept kitchen/ living area with engineered hardwood, island and stainless- steel appliances, doorways to 2 balconies. In unit laundry with stackable washer/dryer and ceramic flooring, 1 parking space and bedroom window coverings are included. Relax and enjoy the view on your balcony or on the community dock at the river's edge or take a stroll downtown and enjoy the shops and restaurants. LEGAL DESCRIPTION: “Lands” means FIRSTLY: PIN 45092-0208 LT, PT LT 1 MILL RESERVE, 2 MILL RESERVE PL 82; PT BLK S OF DUNDAS ST & E OF LT 1 MILL RESERVE PL 82 PT 1 & 2 29R1821; GREATER NAPANEE; SECONDLY: PIN 45092-0227 LT, PART LOT 1, MILL RESERVE, PLAN 82; PART 2, PLAN 29R10661, TOWN OF GREATER NAPANEE; THIRDLY: PIN 45092-0228 LT PART LOTS 1, 2, AND 8, MILL RESERVE, PLAN 82, ALL LOTS 3, 4, 5, 6, 7, MILL RESERVE, PLAN 82, PART UNNUMBERED LOT LYING BETWEEN LOTS 6, AND 9, MILL RESERVE, PLAN 82, PART OF THE UNNAMED ST (id:28302)
Wagar And Myatt Ltd
88 Dundas Street E Unit# M 501
Napanee, Ontario
Welcome to the Gibbard District Riverside Residences located along the falls/river on the east end of downtown Napanee. The Mill is the building closest to the river and The Solstice Model is 1407 sq/ft 3 bedrooms, 2 baths, open concept kitchen/ living area with engineered hardwood, island and stainless- steel appliances, doorway to 189sf balcony overlooking the Napanee River. In unit laundry with stackable washer/dryer and ceramic flooring, 1 parking space and bedroom window coverings are included. Relax and enjoy the view on your balcony or on the community dock at the river's edge or take a stroll downtown and enjoy the shops and restaurants. LEGAL DESCRIPTION: “Lands” means FIRSTLY: PIN 45092-0208 LT, PT LT 1 MILL RESERVE, 2 MILL RESERVE PL 82; PT BLK S OF DUNDAS ST & E OF LT 1 MILL RESERVE PL 82 PT 1 & 2 29R1821; GREATER NAPANEE; SECONDLY: PIN 45092-0227 LT, PART LOT 1, MILL RESERVE, PLAN 82; PART 2, PLAN 29R10661, TOWN OF GREATER NAPANEE; THIRDLY: PIN 45092-0228 LT PART LOTS 1, 2, AND 8, MILL RESERVE, PLAN 82, ALL LOTS 3, 4, 5, 6, 7, MILL RESERVE, PLAN 82, PART UNNUMBERED LOT LYING BETWEEN LOTS 6, AND 9, MILL RESERVE, PLAN 82, PART OF THE UNNAMED ST (id:28302)
Wagar And Myatt Ltd
88 Dundas Street E Unit# B1-1508
Napanee, Ontario
Welcome to the Gibbard District Riverside Residences located along the falls/river on the east end of downtown Napanee. In Building 1, The Sundown Model is 518 sq/ft suite with 1 bedroom, 1 bath, open concept kitchen/ living area with engineered hardwood, island and stainless- steel appliances, doorway to 30.8sf Terrace. In unit laundry with stackable washer/dryer and ceramic flooring, 1 parking space and bedroom window coverings are included. Relax and enjoy the view on your balcony or on the community dock at the river's edge or take a stroll downtown and enjoy the shops and restaurants. LEGAL DESCRIPTION: “Lands” means FIRSTLY: PIN 45092-0208 LT, PT LT 1 MILL RESERVE, 2 MILL RESERVE PL 82; PT BLK S OF DUNDAS ST & E OF LT 1 MILL RESERVE PL 82 PT 1 & 2 29R1821; GREATER NAPANEE; SECONDLY: PIN 45092-0227 LT, PART LOT 1, MILL RESERVE, PLAN 82; PART 2, PLAN 29R10661, TOWN OF GREATER NAPANEE; THIRDLY: PIN 45092-0228 LT PART LOTS 1, 2, AND 8, MILL RESERVE, PLAN 82, ALL LOTS 3, 4, 5, 6, 7, MILL RESERVE, PLAN 82, PART UNNUMBERED LOT LYING BETWEEN LOTS 6, AND 9, MILL RESERVE, PLAN 82, PART OF THE UNNAMED ST (id:28302)
Wagar And Myatt Ltd
88 Dundas Street E Unit# B1-1503
Napanee, Ontario
Welcome to the Gibbard District Riverside Residences located along the falls/river on the east end of downtown Napanee. In Building 1, The Wellington Model is 643 sq/ft suite with 1 bedroom + Den, 1 bath, open concept kitchen/ living area with engineered hardwood, island and stainless- steel appliances, doorway to 55.2 sf Terrace. In unit laundry with stackable washer/dryer and ceramic flooring, 1 parking space and bedroom window coverings are included. Relax and enjoy the view on your balcony or on the community dock at the river's edge or take a stroll downtown and enjoy the shops and restaurants. LEGAL DESCRIPTION: “Lands” means FIRSTLY: PIN 45092-0208 LT, PT LT 1 MILL RESERVE, 2 MILL RESERVE PL 82; PT BLK S OF DUNDAS ST & E OF LT 1 MILL RESERVE PL 82 PT 1 & 2 29R1821; GREATER NAPANEE; SECONDLY: PIN 45092-0227 LT, PART LOT 1, MILL RESERVE, PLAN 82; PART 2, PLAN 29R10661, TOWN OF GREATER NAPANEE; THIRDLY: PIN 45092-0228 LT PART LOTS 1, 2, AND 8, MILL RESERVE, PLAN 82, ALL LOTS 3, 4, 5, 6, 7, MILL RESERVE, PLAN 82, PART UNNUMBERED LOT LYING BETWEEN LOTS 6, AND 9, MILL RESERVE, PLAN 82, PART OF THE UNNAMED ST (id:28302)
Wagar And Myatt Ltd
88 Dundas Street Unit# B1-1602
Napanee, Ontario
Welcome to the Gibbard District Riverside Residences located along the falls/river on the east end of downtown Napanee. In Building 1, The Capella Model is 748 sq/ft suite with 2 bedrooms, 2 bath, open concept kitchen/ living area with engineered hardwood, island and stainless- steel appliances, doorway to 52.6 sf balcony. In unit laundry with stackable washer/dryer and ceramic flooring, 1 parking space and bedroom window coverings are included. Relax and enjoy the view on your balcony or on the community dock at the river's edge or take a stroll downtown and enjoy the shops and restaurants. LEGAL DESCRIPTION: “Lands” means FIRSTLY: PIN 45092-0208 LT, PT LT 1 MILL RESERVE, 2 MILL RESERVE PL 82; PT BLK S OF DUNDAS ST & E OF LT 1 MILL RESERVE PL 82 PT 1 & 2 29R1821; GREATER NAPANEE; SECONDLY: PIN 45092-0227 LT, PART LOT 1, MILL RESERVE, PLAN 82; PART 2, PLAN 29R10661, TOWN OF GREATER NAPANEE; THIRDLY: PIN 45092-0228 LT PART LOTS 1, 2, AND 8, MILL RESERVE, PLAN 82, ALL LOTS 3, 4, 5, 6, 7, MILL RESERVE, PLAN 82, PART UNNUMBERED LOT LYING BETWEEN LOTS 6, AND 9, MILL RESERVE, PLAN 82, PART OF THE UNNAMED ST (id:28302)
Wagar And Myatt Ltd
196 Heritage Park Drive
Napanee, Ontario
INTRODUCING THE 'CHARLIE' PLAN FROM SELKIRK LIFESTYLE HOMES, THIS 1575 SQ/F HOME FEATURES 3 BEDS, 2.5 BATH, PRIMARY BEDROOM W/ENSUITE & LARGE WALK-IN CLOSET, OPEN CONCEPT MAIN FLOOR W/ SPACIOUS KITCHEN, UPPER LEVEL LAUNDRY, TAKE ADVANTAGE OF EVERYTHING A BRAND NEW HOME HAS TO OFFER INCLUDING FULL TARION WARRANTY FOR UNDER $500,000!! APRIL 2024 OCCUPANCY AVAILABLE (id:28302)
RE/MAX Finest Realty Inc.

