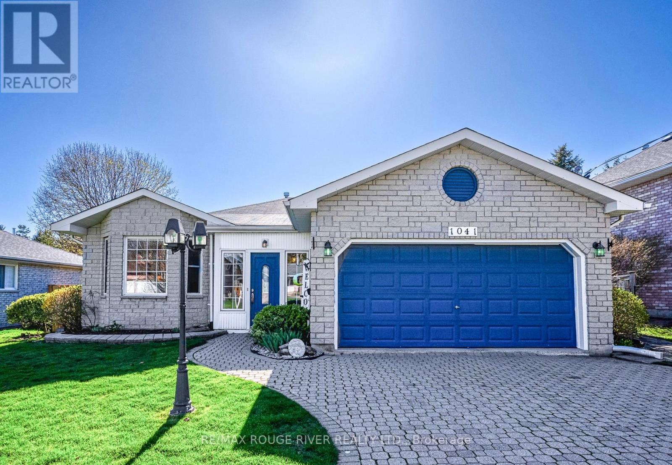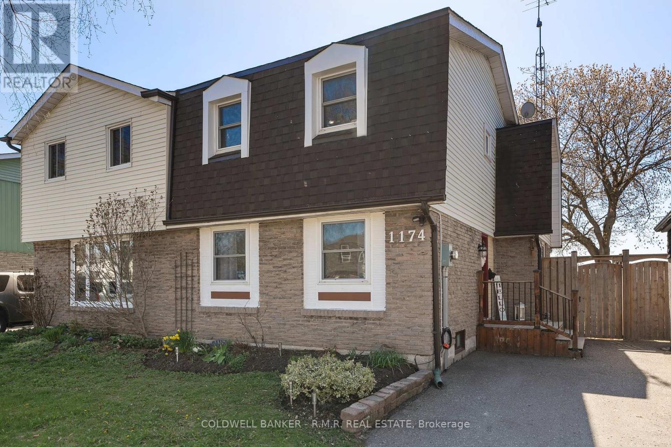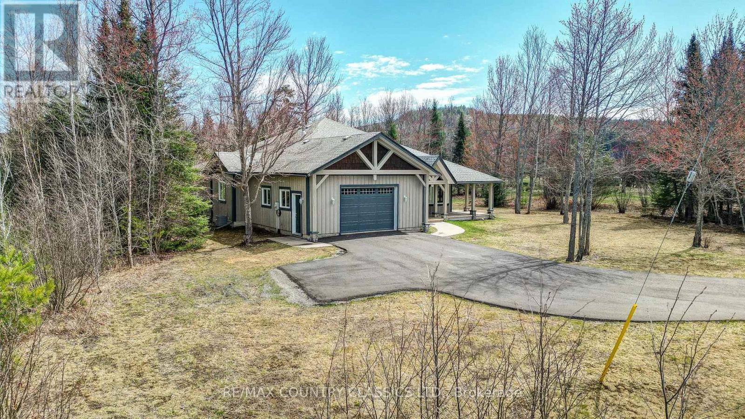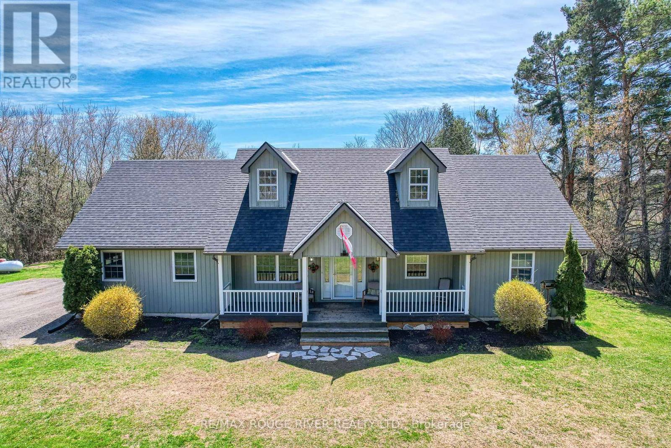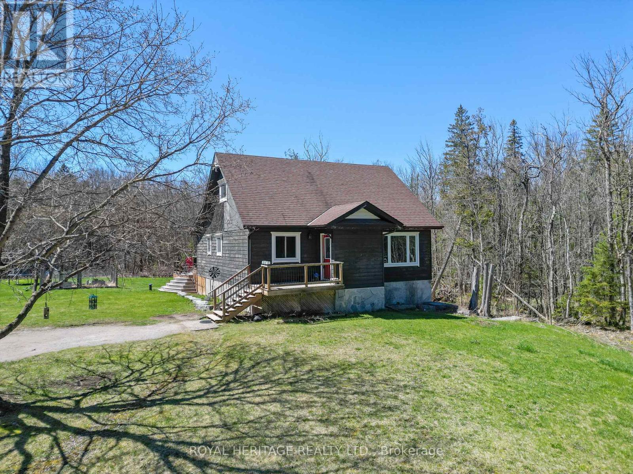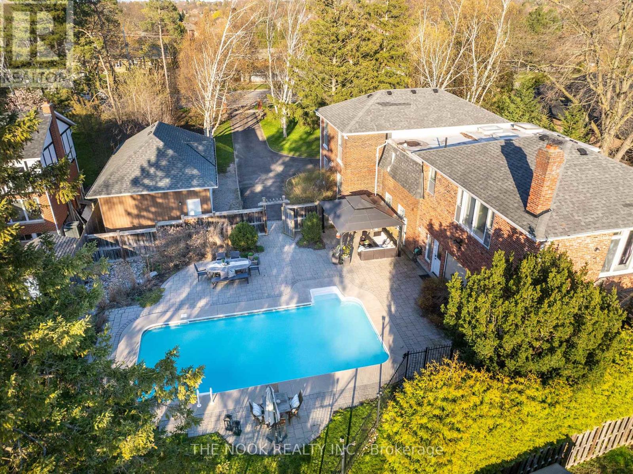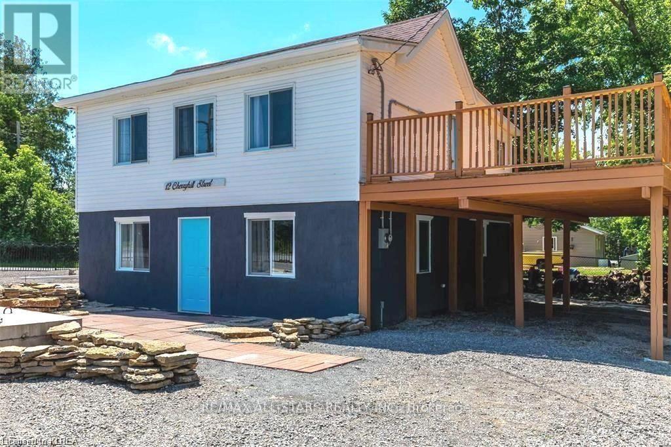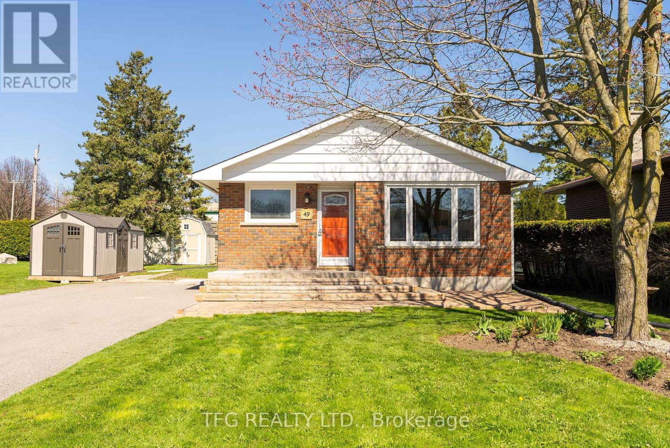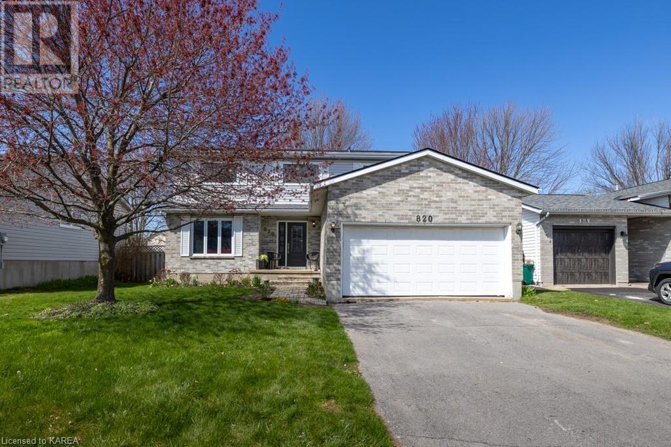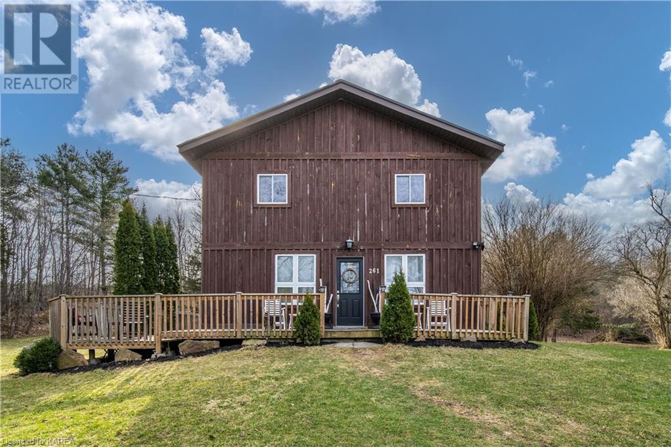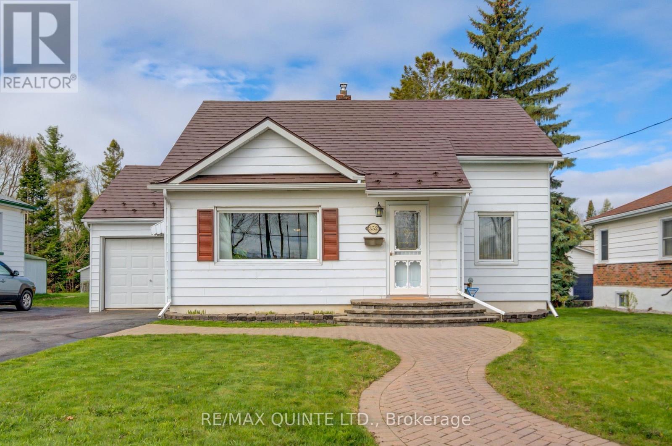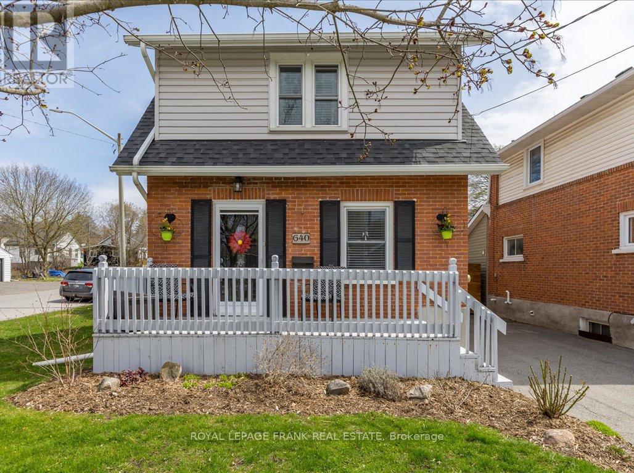1041 Glenhare St
Cobourg, Ontario
Live in one of Cobourg's amazing neighbourhoods. Close to good schools, the YMCA, the hospital and shopping. Golf enthusiasts, be walking distance to a beautiful 9 hole Golf course. Solid all brick bungalow that has been beautifully maintained and updated. Updated kitchen with new high end appliances (2021) and breakfast nook. 3 good sized bedrooms on the main floor and primary bedroom has an ensuite. Central air (2018) and gas fireplace for seasonal comforts. Unspoiled basement with good sized windows and a multitude of options. Outside find a fully fenced backyard, an Attached double garage with enclosed entry into the home and wide driveway for extra parking. All outdoor caulking was redone and this home is turnkey. Gorgeous gardens enhance the west facing backyard and patio. (id:28302)
RE/MAX Rouge River Realty Ltd.
1174 Venus Cres
Oshawa, Ontario
Welcome to this beautiful 3+1 bedroom, 2 bathroom home located in the Lakeview community of Oshawa. On the main floor you will be greeted by your spacious and freshly painted living room. Enjoy your combined kitchen and dining room area with walk-out to your entertainers back deck. Upstairs you will find three spacious bedrooms which are complemented by an additional oversized bedroom in the basement. In your backyard you will find a large storage shed which comes equipped with electricity. One of the best features about this property is no neighbours behind and the level of privacy the backyard has to offer. 1174 Venus is one you don't want to miss! **** EXTRAS **** Kitchen Counters (2024). Walking distance to all shopping, amenities and schools. Close to Lake Ontario, trails, parks and so much more. Easily accessible to the 401 (id:28302)
Coldwell Banker - R.m.r. Real Estate
32 Nicklaus Dr
Bancroft, Ontario
Bancroft Ridge Golf Course Community - Back onto our Award Winning 18 Hole Course with a Driving Range, Pickle Ball Court & a fully serviced Club House. You also have direct access to the Heritage Trail for miles of ATVing & Snowmobiling. You will love this 2200 sq. ft. Executive style, custom built bungalow, featuring 3 large bedrooms, Primary has an Ensuite with Jet Tub and separate Shower area. Open concept Living Room / Kitchen / Dining Area with beautiful Post & Beam framing feature! The 2 car garage is fully insulated, drywalled & painted with direct access into the house. (id:28302)
RE/MAX Country Classics Ltd.
233 Haynes Rd
Cramahe, Ontario
Welcome to 233 Haynes Road! Discover rural living with this stunning 5-bedroom, 3-bathroom bungalow nestled on just under a 1-acre lot. From the moment you step into the oversized mudroom, you'll be amazed at the attention to detail and quality craftsmanship throughout this home.The open concept living area is perfect for entertaining, with a spacious dining area, a bright and inviting kitchen with ample counter space and a breakfast bar, and a cozy living room. The master bedroom is a true oasis, featuring a 4-piece ensuite with a deep soaker tub, double vanity sinks, and a walk-in tiled shower.The lower level is a perfect retreat for family and friends, with 2 bedrooms, a spacious rec room, and a 3-piece bathroom with a walk-in shower.Step outside onto the sprawling deck and take a dip in the above-ground swimming pool, perfect for hosting events or family gatherings. The detached shop provides ample space to store all your toys and is a great addition to the attached 1-car garage.Don't miss out on this amazing opportunity to own your dream home. Schedule a showing today! (id:28302)
RE/MAX Rouge River Realty Ltd.
193 Tullys Rd
Galway-Cavendish And Harvey, Ontario
Welcome to your outdoor enthusiast's dream home nestled in the heart of the Kawarthas .This spacious 4-bedroom, 2-bathroom retreat offers the perfect blend of comfort and adventure on a sprawling 1-acre lot. Step inside this charming residence and discover a bright and open concept living .A primary bedroom and a laundry room on the main floor also walkout to a large deck for entertaining . Upstairs you'll find two generously sized bedrooms . One of the highlights of this property is the walk-out basement with direct access to the outdoors from the large family room with a cozy bar also a bedroom and bath ideal for guests . Located on a private 1-acre lot that provides endless opportunities for outdoor recreation. Whether you enjoy nature walks along this dead end road , ATV rides , snowmobiling or canoeing close by on Nogies creek which flows out to Pigeon Lake for great fishing , this location is a true paradise for year-round enjoyment. (id:28302)
Royal Heritage Realty Ltd.
730 Anderson St
Whitby, Ontario
Absolutely One Of A Kind Century Home Estate Sitting On 3/4 Of An Acre Right In The Heart Of Whitby! Perfectly Private Lot With Inground Pool, Wrapped In Mature Trees And Landscaping. Circular Driveway Leads To Newly Built Triple Car, 764 Sqft Garage. This Special Property Features Over 3400 Sqft On The Interior And The Perfect Blend Of Vintage Character And Modern Design. Impressive Foyer Open To Original Hardwood Staircase. Spacious Main Floor Formal Living Room With Large Picture Windows. Large Formal Dining Room With Stone Fireplace. Newly Renovated Eat-In Kitchen With Custom Cabinetry, Stone Counters, Island With Breakfast Bar, & Wolf Range. Original Hardwood Floors Throughout The Main. Bonus Main Floor Family Room/4th Bedroom And 3-Piece Washroom With Easy Access To The Pool. Huge Main Floor Laundry Room/Storage Room. Upper Level Features A Stunning Primary Suite With Cathedral Ceilings, Exposed Wood Beams, Fireplace, And Living Room Nook. Walkout To Private Balcony, Separate Private Dressing Room And Full Professionally Remodelled Ensuite Bath With Double Sinks And Glass Shower. Incredible Upper-Level Office Features Skylight, Wrap Around Windows And Exposed Brick Walls. Two Additional Extra-Large Bedrooms And A Third Renovated 4 Piece Bath. Bonus Upper-Level Landing, Perfect For Additional Office Or Reading Nook. Conveniently Located Near Shopping, Transit, And Fabulous Schools. **** EXTRAS **** Air Conditioner x2 2023, Furnace & Heat Pump 2023, Water Heater 2022, Exterior & Driveway Paving 2022, Pool Pump & Heater 2022, Roof & Windows Less Than 5 Years, Home Theater System With Projector 2020 & More! (id:28302)
The Nook Realty Inc.
12 Cherryhill St
Kawartha Lakes, Ontario
Lovely, 2-storey home or cottage in a waterfront community! This home boasts a large, open-concept floor plan on the main level, with 3 nice sized bedrooms upstairs, plus a spacious landing that would make a great office area. 2 full washrooms, one on each level, and from the second floor you can step out onto the huge 31'X 15' deck and watch the sun set over gorgeous Sturgeon Lake. This property is just a very short stroll from the public beach & boat launch. Flexible closing available, so you can start making great family memories this summer! (id:28302)
RE/MAX All-Stars Realty Inc.
49 Orono Division St
Clarington, Ontario
Escape the hustle and bustle of the city and find your perfect retreat in the heart of Orono! This charming brick bungalow offers an ideal blend of comfort and versatility, perfect for families of all sizes or those seeking an income-generating opportunity. Boasting 3+2 bedrooms and 2 bathrooms, this home features two kitchens, offering the ultimate in convenience and flexibility. The separate entrance leads to the fully finished basement, complete with two additional bedrooms and an extra kitchen, making it an ideal space for multigenerational living, older children, or an income suite. Step inside to discover a meticulously maintained interior with numerous updates, including a brand-new kitchen, fresh flooring, custom trim, and freshly painted walls throughout. Enjoy peace of mind knowing that newer windows, roof, and mechanical systems have been recently installed, ensuring worry-free living for years to come. With its turnkey condition, this home is ready for you and your family to move in and make it your own. Outside, the property boasts a great flat lot and is situated in an amazing neighbourhood with friendly neighbours. A detached garage could be added with ease! Embrace the small-town charm of Orono while still being just a short drive away from the amenities of nearby towns. Plus, easy access to Highway 115 means that commuting anywhere is a breeze. Don't miss your chance to experience the best of both worlds at 49 Orono Division St. **** EXTRAS **** New Windows, + Egress (16), Appliances (17), Dishwasher (24), Custom Trim, New Kitchen w 3cm Quartz (23), Engineered Hardwood Floor(23), Spotlights (23), Front Porch (21), Sump Pump/Backup (23), 8 Car Driveway, Pex Waterlines, Owned HWT. (id:28302)
Tfg Realty Ltd.
820 Cataraqui Woods Drive
Kingston, Ontario
This stunning 4 bed, 2 bath home boasts a prime spot in Kingston's sought-after west end.Enjoy the convenience of a 2-car garage, perfect for keeping your vehicles and kids equipment organized. Hosting is a breeze with an update kitchen featuring granite counters that adds both style and functionality to the heart of the home, perfect for culinary enthusiasts. Main Floor features large living, dining room with cork flooring throught-out. Patio doors opening from the kitchen to a backyard deck, ideal for gatherings and relaxation. Take advantage of the large backyard, perfect for outdoor activities and enjoying the fresh air. Families will appreciate the convenience of Cataraqui Woods elementary school within walking distance, making school runs a breeze. Additional living space awaits in the finished basement, offering versatility and room to spread out. Embrace convenience with proximity to all amenities, making errands and outings a breeze. Located just steps away from the Kingston transit bus stop, commuting is made simple and stress-free.With its inviting atmosphere and desirable features, this house is truly a pleasure to show. (id:28302)
RE/MAX Hallmark First Group Realty Ltd. Brokerage
261 Long Point Road
Lyndhurst, Ontario
Escape the city and immerse yourself in the serenity of the countryside with this charming 2-storey home, nestled on over 1.5 acres of scenic beauty in Lyndhurst. This well-maintained 3-bedroom, 2-bathroom home boasts a spacious 1,885 square feet of living space. As you step inside, you'll be greeted by gleaming hardwood floors that adorn the spacious living and dining areas on the main level. The kitchen, equipped with ample countertop and storage space, seamlessly connects to a deck, offering a delightful spot for morning coffees or outdoor dining. Convenience meets functionality with a 2-piece bathroom and main floor laundry, ensuring ease of living. Upstairs, you'll discover three bedrooms alongside a good-sized 4-piece bathroom. The generously sized primary bedroom treats you to a private balcony, providing a serene retreat overlooking the lush greenery. Entertain or unwind on the expansive wrap-around deck, where you can relish in the breathtaking views of the surrounding countryside. Parking is a breeze with space for multiple vehicles, and a convenient storage shed offers ample space for outdoor equipment. Enjoy peace of mind with an owned hot water tank and an energy-efficient propane furnace installed in 2017. Nature enthusiasts will appreciate the mature trees enveloping the property and the close proximity to stunning lakes such as Red Horse, Grippen, Killenbeck, and Long Lake, offering endless opportunities for outdoor adventures. This property is a rare gem, offering the perfect escape to a peaceful and picturesque setting. Don't miss your chance to experience the ideal country lifestyle – contact us today to schedule a private showing and start living your countryside dream! (id:28302)
RE/MAX Rise Executives
352 Dufferin Ave
Belleville, Ontario
Great family home across from Alemite Park. Charming curb appeal with professional landscaping, a contemporary metal roof and a set back garage. The surprisingly spacious and bright interior offers separate living and dining rooms as well as a main floor family room. There is a walkout from the family room to a wonderful enclosed deck and a huge backyard that is a kid's dream come true. The galley style, eat-in kitchen has a pantry and a window overlooking the yard. There is also a door to the back porch for easy access to the bbq and inside entry to the one car garage. There are three bedrooms upstairs, with an oversized primary bedroom and closets in every room. The basement has a large recreation room for additional living space and there is a separate room for crafts or a workshop, plus a laundry and storage area. Enjoy life in this pleasant east end neighbourhood which is close to schools, churches, the hospital, shopping and everyday amenities. (id:28302)
RE/MAX Quinte Ltd.
640 Downie St
Peterborough, Ontario
This immaculate 2 bedroom, 1 1/2 bath home located on a quiet street is jam-packed with many updates, including updated flooring, bathroom, shingles, furnace, and central air conditioner. The private yard is fully fenced, with many perennials and a cute shed to store your lawnmower and garden tools. The driveway will accommodate two cars and more parking at the side of the property. This lovely home is located close to Trail College, shopping, busses and many amenities. **** EXTRAS **** Furnace Feb 2022, Air Conditioning, Shingles, Parging June 2021, Washer and Dryer 2023, Painting throughout 2016, Floors and Deck 2017, Awning May 2023. Hydro on average is $63/month; Gas on average is $100/month. (id:28302)
Royal LePage Frank Real Estate

