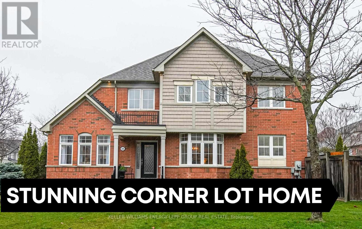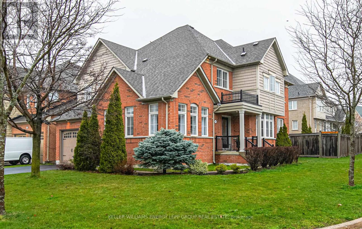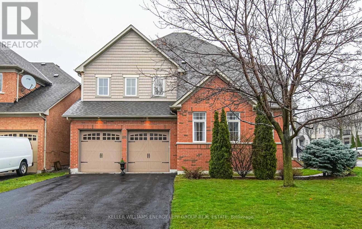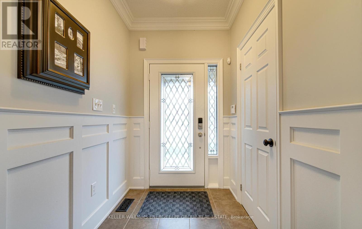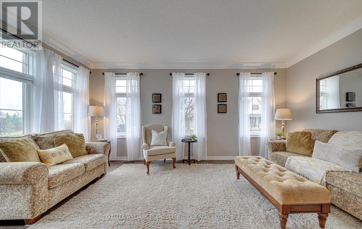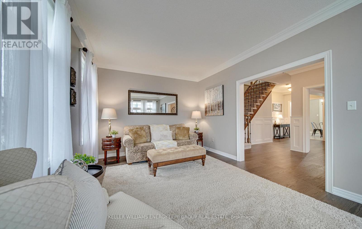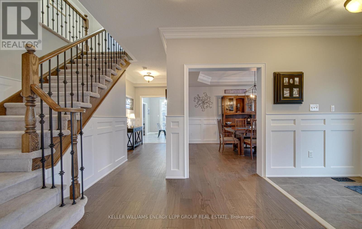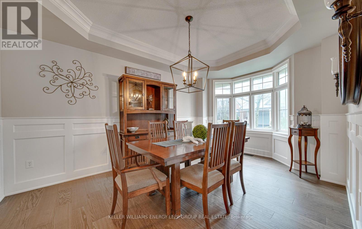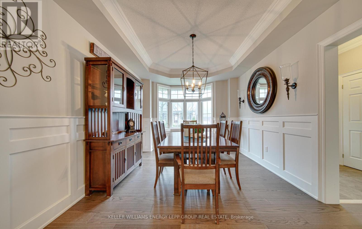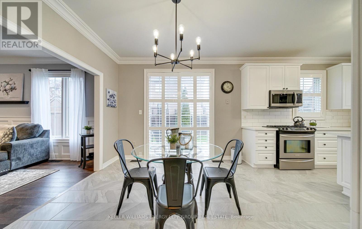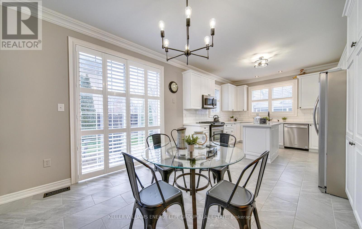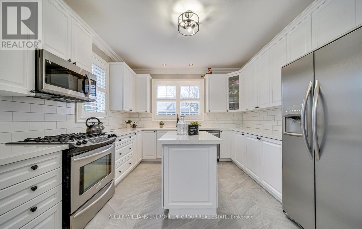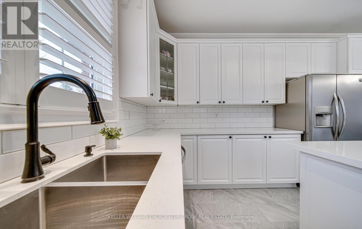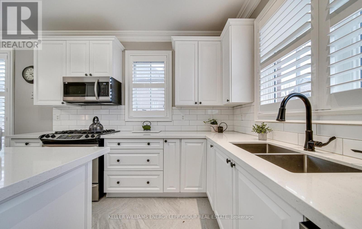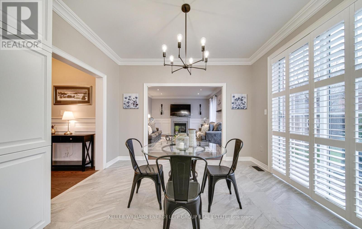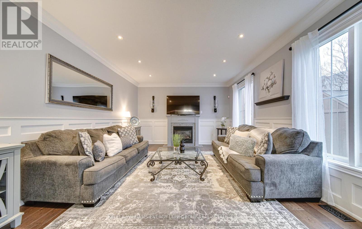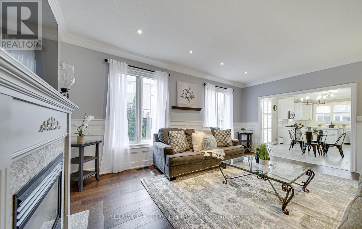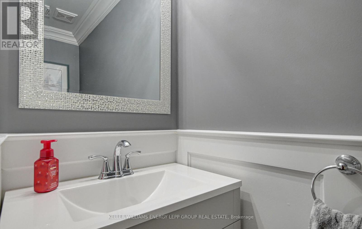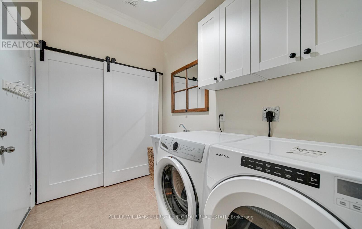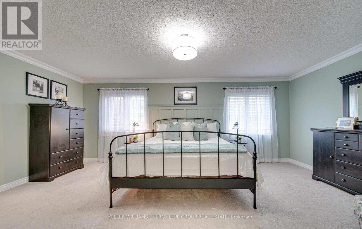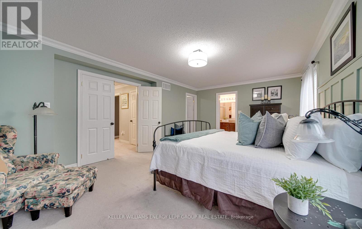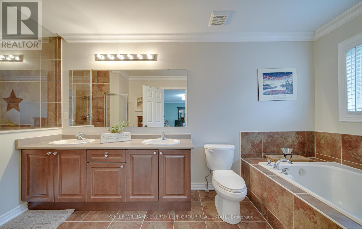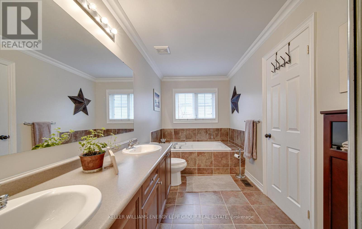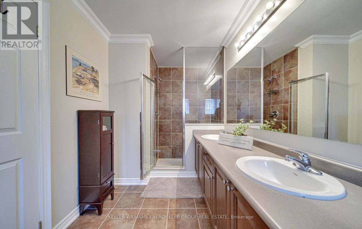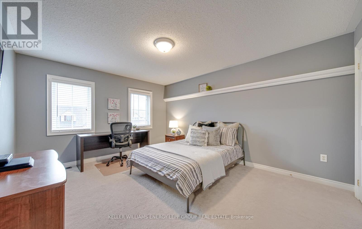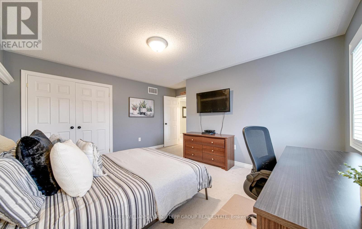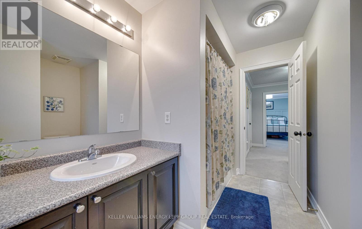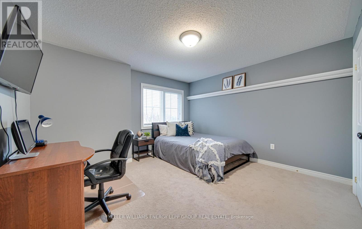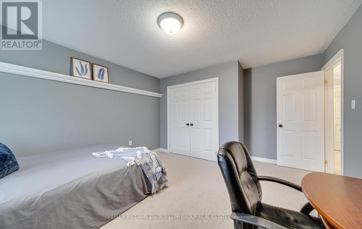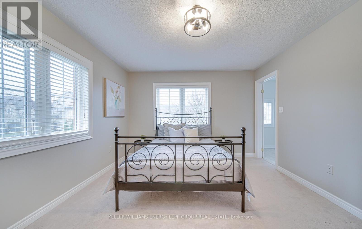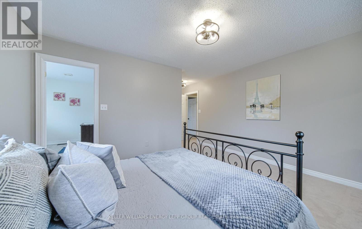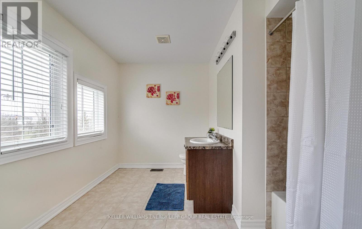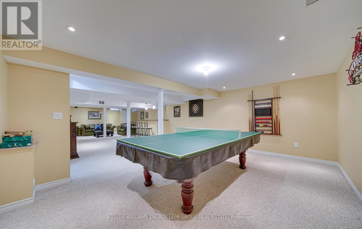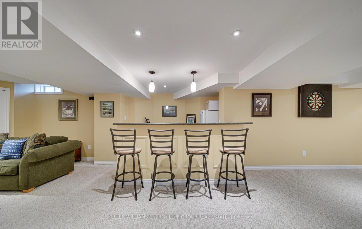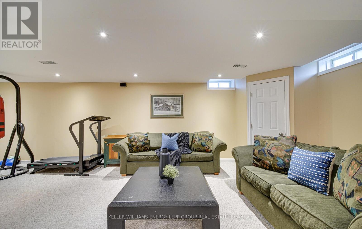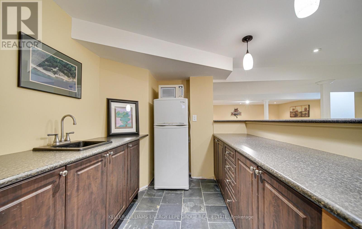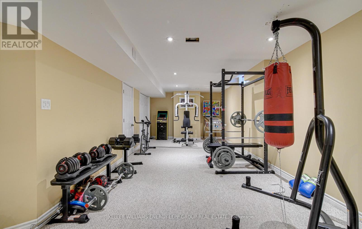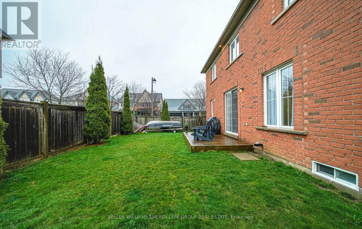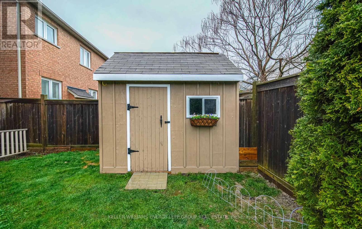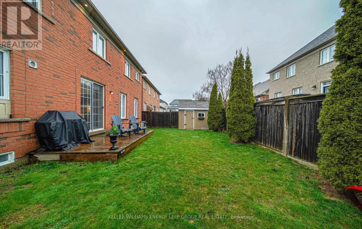4 Bedroom
4 Bathroom
Central Air Conditioning
Forced Air
$1,299,000
Welcome to this Stunning Executive corner home with over 4000 sq ft of finished space in the prestigious Minsky Enclave in the Windfield community. Situated on an oversized lot with plenty of space between neighboring homes, with no through traffic, this ideal location offers a safe family friendly environment within quiet neighborhood. Walk in through an elegant foyer, adorned with custom wall paneling and Mouldings, setting the stage for the rest of this immaculately maintained home. Abundance of windows and natural light create a cheerful elegant unique atmosphere. This home is ideal for entertaining with an oversized dining room with coffered ceiling, family room for large gatherings and a living room adjacent to a spacious kitchen. The kitchen boasts with a center island and abundant storage. Upper-level welcomes with oversized bedrooms and oversized closet space. Finished basement is set up for entertaining, with wet a bar and a spacious rec room waiting for family fun. **** EXTRAS **** Updated Kitchen with a large breakfast area, 6ft wide sliding door Quartz counter top, and stainless steel appliances, Extensive custom trim and moldings throughout the house, Wainscoting, trims throughout main floor, Soffit lights outside (id:28302)
Property Details
|
MLS® Number
|
E8236726 |
|
Property Type
|
Single Family |
|
Community Name
|
Windfields |
|
Parking Space Total
|
6 |
Building
|
Bathroom Total
|
4 |
|
Bedrooms Above Ground
|
4 |
|
Bedrooms Total
|
4 |
|
Appliances
|
Garage Door Opener, Washer, Window Coverings |
|
Basement Development
|
Finished |
|
Basement Type
|
N/a (finished) |
|
Construction Style Attachment
|
Detached |
|
Cooling Type
|
Central Air Conditioning |
|
Exterior Finish
|
Brick |
|
Foundation Type
|
Concrete |
|
Heating Fuel
|
Natural Gas |
|
Heating Type
|
Forced Air |
|
Stories Total
|
2 |
|
Type
|
House |
|
Utility Water
|
Municipal Water |
Parking
Land
|
Acreage
|
No |
|
Sewer
|
Sanitary Sewer |
|
Size Irregular
|
60.86 X 90.3 Ft ; Irregular Corner Lot |
|
Size Total Text
|
60.86 X 90.3 Ft ; Irregular Corner Lot |
Rooms
| Level |
Type |
Length |
Width |
Dimensions |
|
Second Level |
Primary Bedroom |
6.21 m |
4.15 m |
6.21 m x 4.15 m |
|
Second Level |
Bedroom 2 |
4.33 m |
5.68 m |
4.33 m x 5.68 m |
|
Second Level |
Bedroom 3 |
4.63 m |
4.04 m |
4.63 m x 4.04 m |
|
Second Level |
Bedroom 4 |
4.61 m |
4.66 m |
4.61 m x 4.66 m |
|
Basement |
Recreational, Games Room |
6.72 m |
4 m |
6.72 m x 4 m |
|
Basement |
Games Room |
5.39 m |
6.38 m |
5.39 m x 6.38 m |
|
Basement |
Exercise Room |
5.93 m |
3.35 m |
5.93 m x 3.35 m |
|
Main Level |
Family Room |
5.82 m |
4.17 m |
5.82 m x 4.17 m |
|
Main Level |
Eating Area |
2.59 m |
3.73 m |
2.59 m x 3.73 m |
|
Main Level |
Kitchen |
4.32 m |
3.73 m |
4.32 m x 3.73 m |
|
Main Level |
Dining Room |
5.03 m |
3.43 m |
5.03 m x 3.43 m |
|
Main Level |
Living Room |
5.66 m |
3.61 m |
5.66 m x 3.61 m |
https://www.realtor.ca/real-estate/26754746/2187-minsky-place-oshawa-windfields

