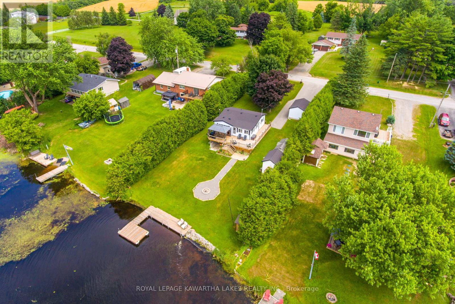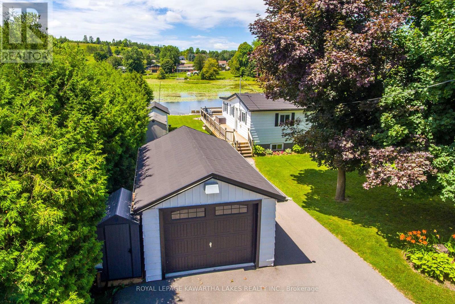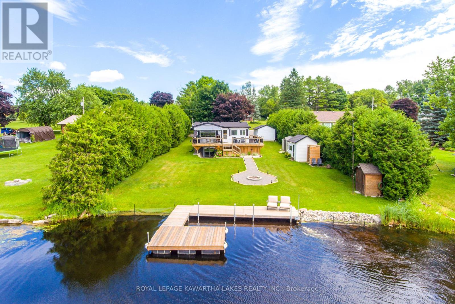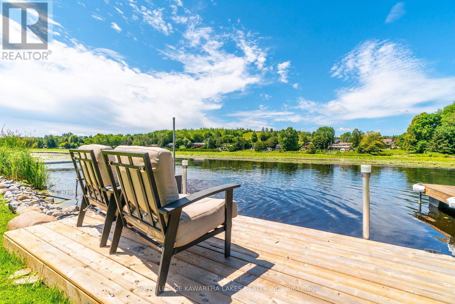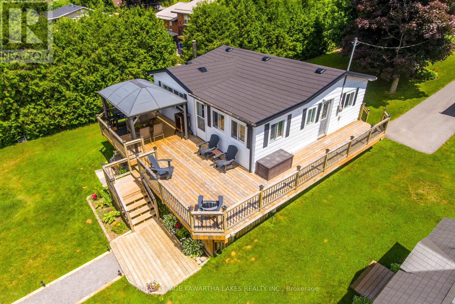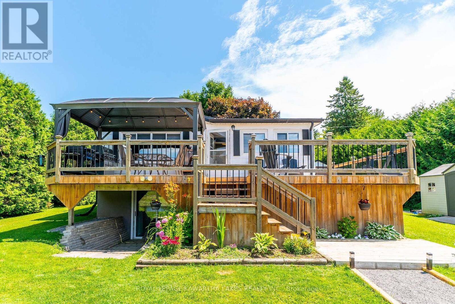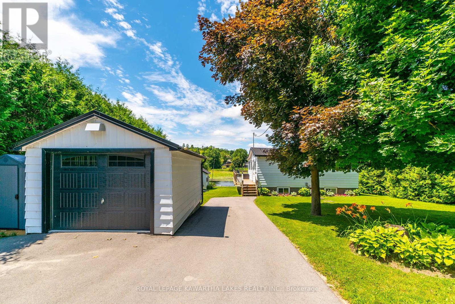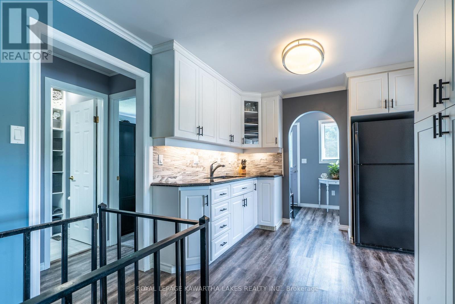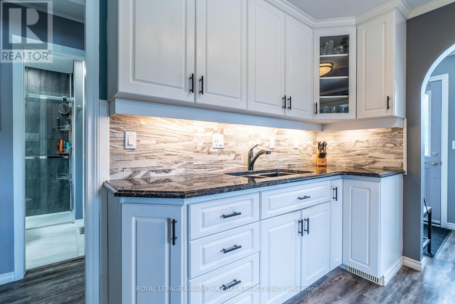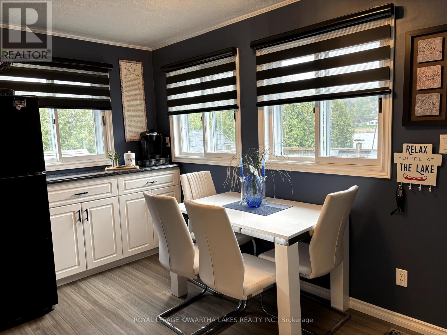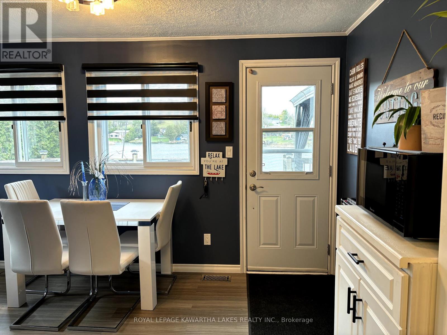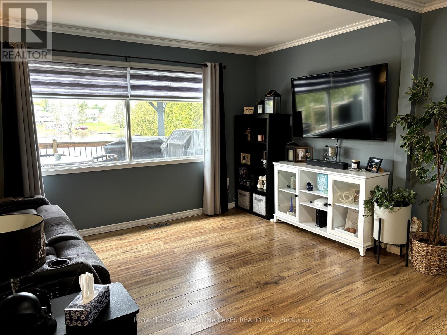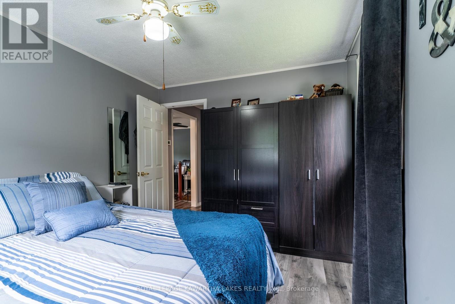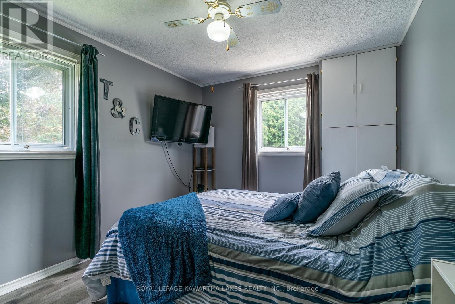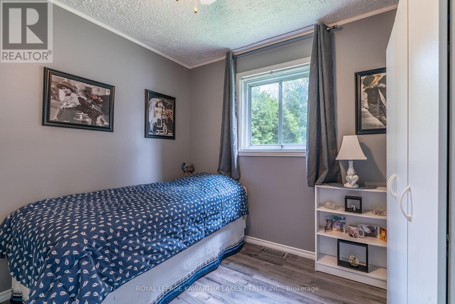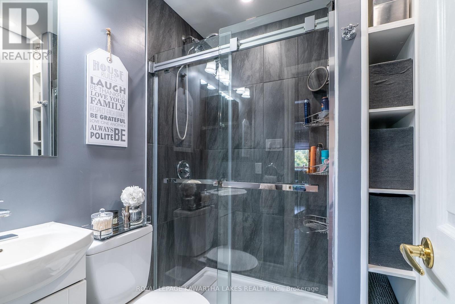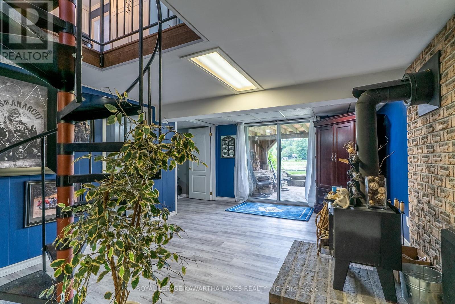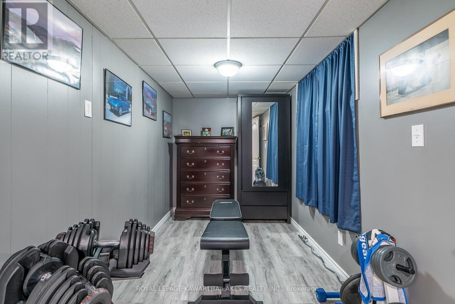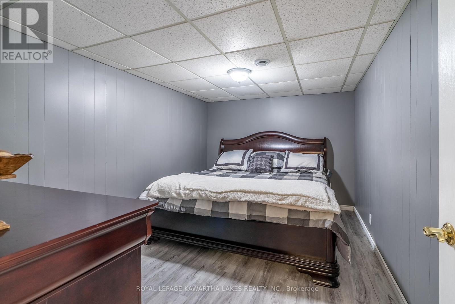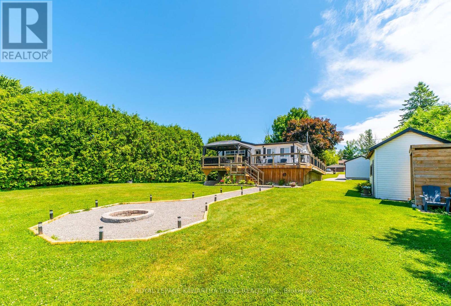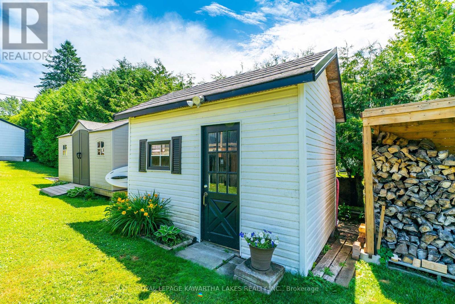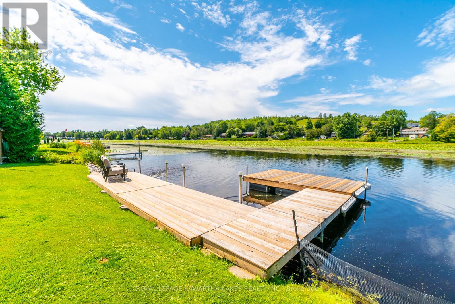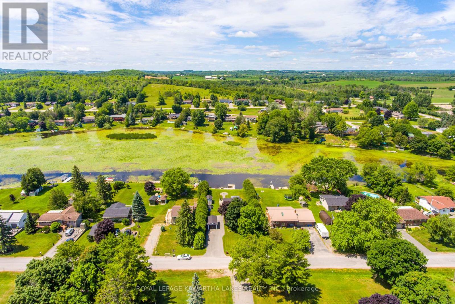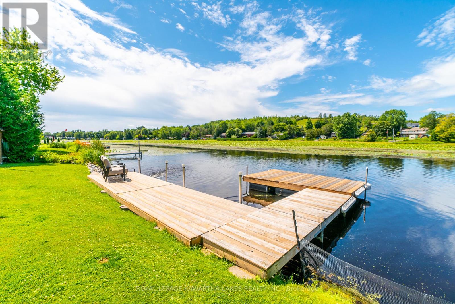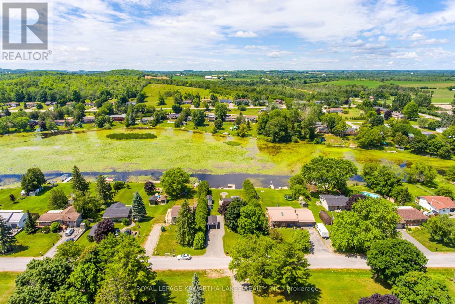3 Bedroom
1 Bathroom
Bungalow
Fireplace
Central Air Conditioning
Forced Air
Waterfront
$799,996
Beautifully updated & well maintained year round waterfront home on Chemong Lake. 2+1 bedroom, westerly facing property is affordable & low maintenance with Natural Gas heat (New Furnace 2017) plus woodstove for backup, Aluminum Siding & Steel Roof on house/garage & workshop (2019). Other improvements inside include flooring, Kitchen , Bathroom. Outside improvements include garage door (2019), driveway (2018), Decking (2021, land & floating docking system (2021) plus so much more. Located on a quiet cul-du sac with direct waterfront on the Trent Waterway and a short 10 minute drive to Peterborough and 20 minutes to Lindsay. (id:28302)
Property Details
|
MLS® Number
|
X8177932 |
|
Property Type
|
Single Family |
|
Community Name
|
Rural Emily |
|
Community Features
|
School Bus |
|
Features
|
Cul-de-sac, Wooded Area, Sloping, Waterway, Sump Pump |
|
Parking Space Total
|
5 |
|
Structure
|
Dock |
|
View Type
|
View, Direct Water View, View Of Water |
|
Water Front Type
|
Waterfront |
Building
|
Bathroom Total
|
1 |
|
Bedrooms Above Ground
|
2 |
|
Bedrooms Below Ground
|
1 |
|
Bedrooms Total
|
3 |
|
Appliances
|
Dryer, Refrigerator, Stove, Washer, Water Heater |
|
Architectural Style
|
Bungalow |
|
Basement Development
|
Finished |
|
Basement Features
|
Walk Out |
|
Basement Type
|
N/a (finished) |
|
Construction Style Attachment
|
Detached |
|
Cooling Type
|
Central Air Conditioning |
|
Exterior Finish
|
Aluminum Siding |
|
Fireplace Present
|
Yes |
|
Fireplace Total
|
1 |
|
Foundation Type
|
Block |
|
Heating Fuel
|
Natural Gas |
|
Heating Type
|
Forced Air |
|
Stories Total
|
1 |
|
Type
|
House |
Parking
Land
|
Access Type
|
Year-round Access, Private Docking |
|
Acreage
|
No |
|
Sewer
|
Septic System |
|
Size Irregular
|
82 X 202 Ft ; Irregular |
|
Size Total Text
|
82 X 202 Ft ; Irregular|under 1/2 Acre |
|
Surface Water
|
Lake/pond |
Rooms
| Level |
Type |
Length |
Width |
Dimensions |
|
Lower Level |
Bedroom 3 |
4.11 m |
2.03 m |
4.11 m x 2.03 m |
|
Lower Level |
Office |
4.11 m |
2.79 m |
4.11 m x 2.79 m |
|
Lower Level |
Family Room |
3.66 m |
7.92 m |
3.66 m x 7.92 m |
|
Lower Level |
Laundry Room |
4.11 m |
2.59 m |
4.11 m x 2.59 m |
|
Main Level |
Foyer |
2.26 m |
1.47 m |
2.26 m x 1.47 m |
|
Main Level |
Kitchen |
5.31 m |
4.14 m |
5.31 m x 4.14 m |
|
Main Level |
Living Room |
4.6 m |
4.04 m |
4.6 m x 4.04 m |
|
Main Level |
Bedroom |
4.11 m |
2.84 m |
4.11 m x 2.84 m |
|
Main Level |
Bedroom 2 |
3.66 m |
2.9 m |
3.66 m x 2.9 m |
Utilities
|
DSL*
|
Available |
|
Natural Gas Available
|
Available |
|
Cable
|
Available |
https://www.realtor.ca/real-estate/26677395/28-cadillac-boulevard-kawartha-lakes-rural-emily

