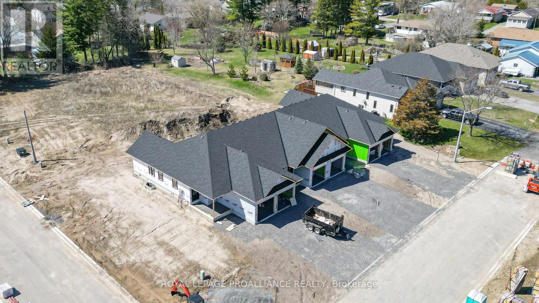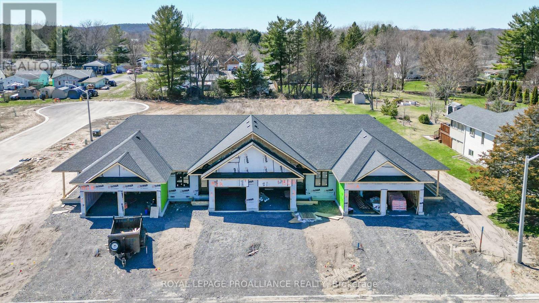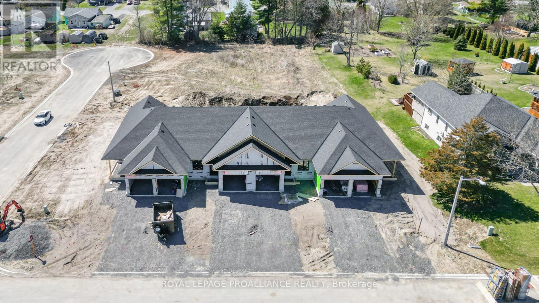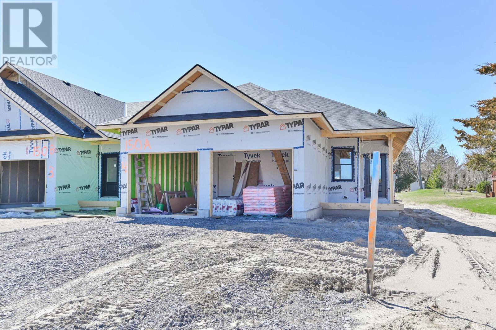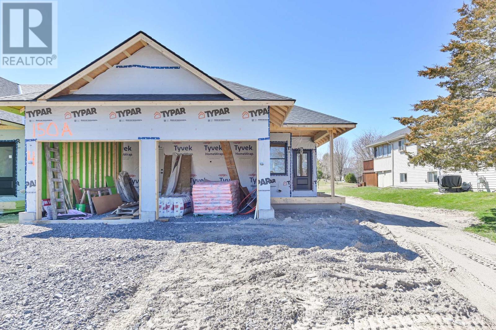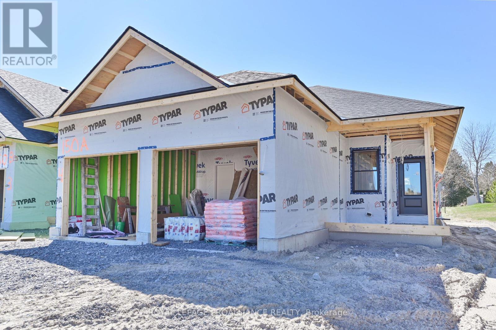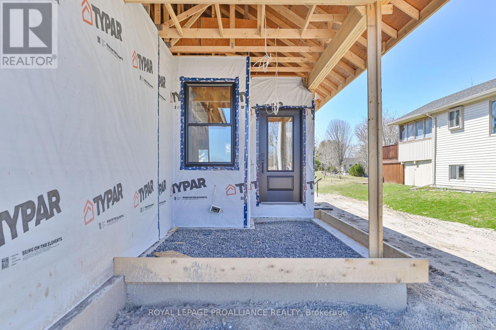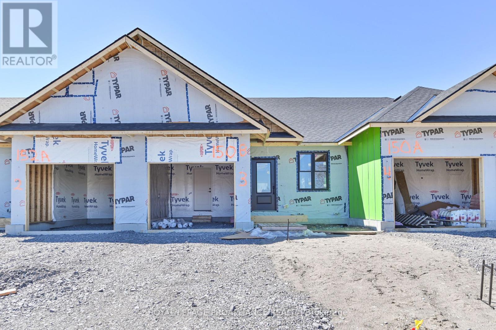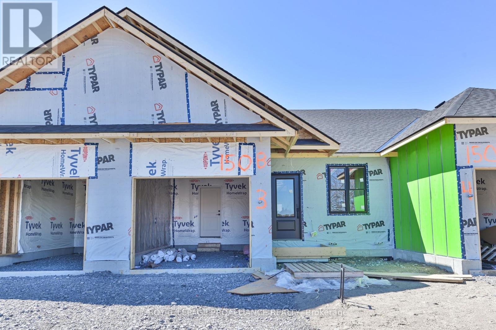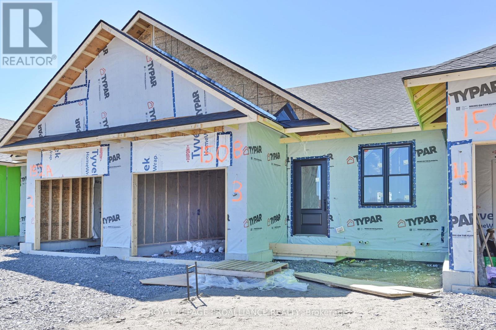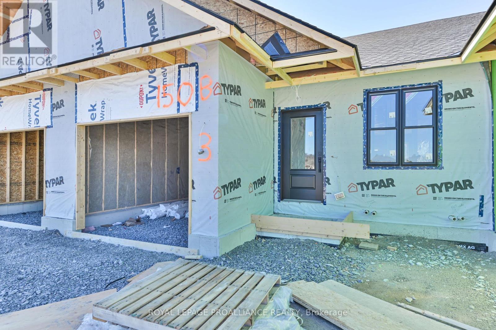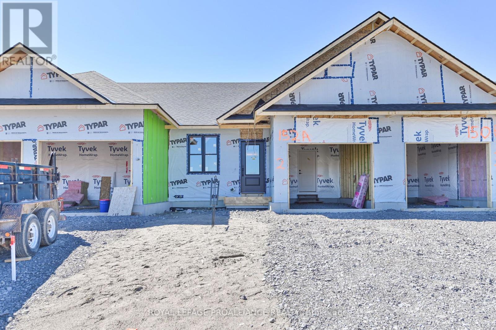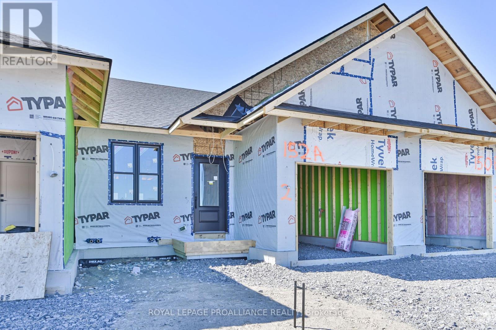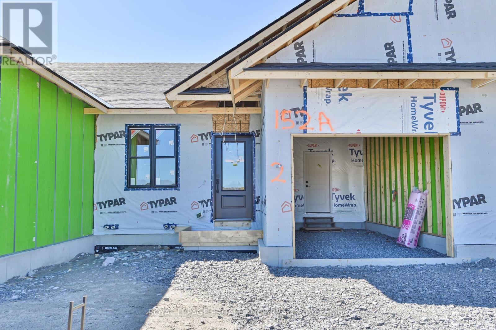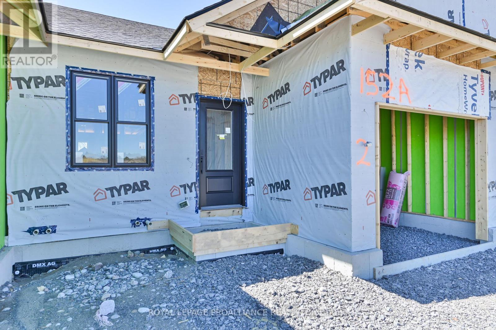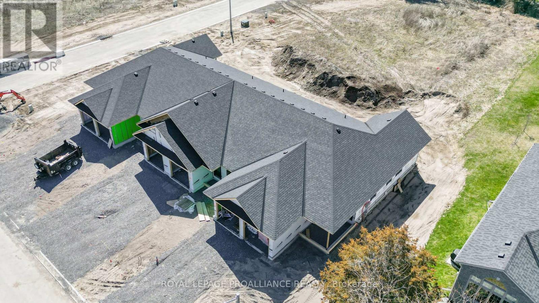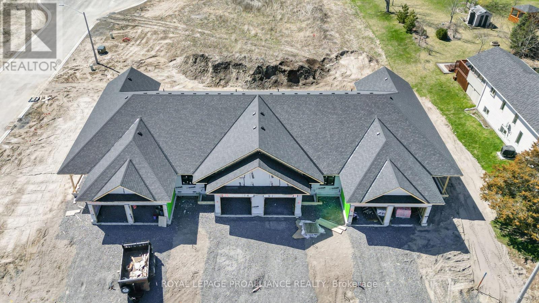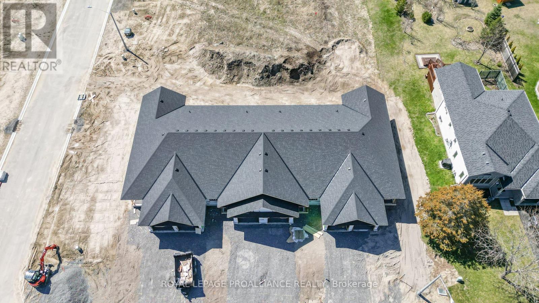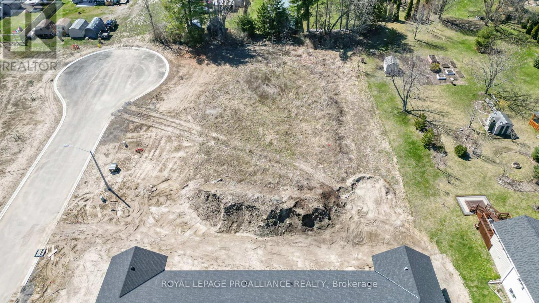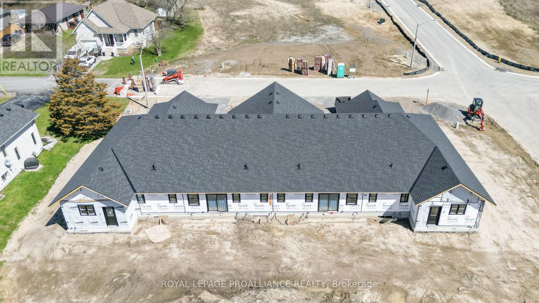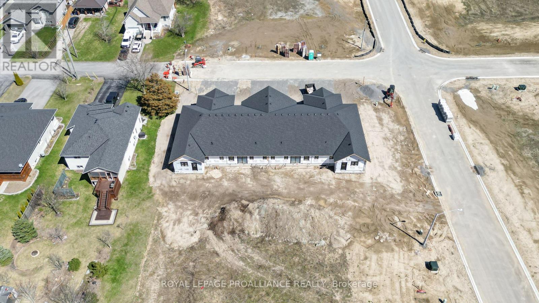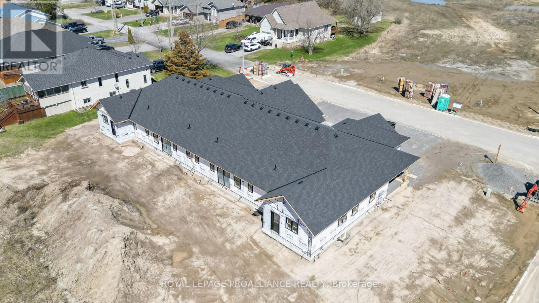2 Bedroom
2 Bathroom
Bungalow
Central Air Conditioning, Air Exchanger
Forced Air
$539,900
Ready End of July 2024 Located in the Stirling in Fidlars Brae, 2024 Freehold Townhome. Custom all Brick Bungalow with single car garage. Home Features, Open concept living, Beautiful Custom Kitchen with Pantry, Island, Quartz counters, Master bedroom with walk-in closet and ensuite with glass shower. Unfinished Basement, 2 Bedrooms, 2 bathrooms 3rd RI in Basement, Tarion Warranty, paved driveway, AC, HW on Demand. Garage door opener with remotes. 15 minutes to the 401, Belleville or Trenton, 5 minutes to the Trent River, Walking distance to all amenities Shopping, Dog Park, Grocery, Pharmacy, Dr, Banks, schools and Heritage Trail. Take a drive over the Oak Hills you wont be disappointed. (id:28302)
Property Details
|
MLS® Number
|
X8179554 |
|
Property Type
|
Single Family |
|
Amenities Near By
|
Park, Place Of Worship |
|
Community Features
|
Community Centre |
|
Features
|
Flat Site, Sump Pump |
|
Parking Space Total
|
3 |
Building
|
Bathroom Total
|
2 |
|
Bedrooms Above Ground
|
2 |
|
Bedrooms Total
|
2 |
|
Architectural Style
|
Bungalow |
|
Basement Development
|
Partially Finished |
|
Basement Type
|
Full (partially Finished) |
|
Construction Style Attachment
|
Attached |
|
Cooling Type
|
Central Air Conditioning, Air Exchanger |
|
Exterior Finish
|
Brick |
|
Foundation Type
|
Poured Concrete |
|
Heating Fuel
|
Natural Gas |
|
Heating Type
|
Forced Air |
|
Stories Total
|
1 |
|
Type
|
Row / Townhouse |
|
Utility Water
|
Municipal Water |
Parking
Land
|
Acreage
|
No |
|
Land Amenities
|
Park, Place Of Worship |
|
Sewer
|
Sanitary Sewer |
|
Size Irregular
|
25.66 X 141 Ft ; Lot Size To Be Verified |
|
Size Total Text
|
25.66 X 141 Ft ; Lot Size To Be Verified|under 1/2 Acre |
Rooms
| Level |
Type |
Length |
Width |
Dimensions |
|
Main Level |
Kitchen |
2.61 m |
3.65 m |
2.61 m x 3.65 m |
|
Main Level |
Living Room |
3.8 m |
3.99 m |
3.8 m x 3.99 m |
|
Main Level |
Dining Room |
3.8 m |
2.62 m |
3.8 m x 2.62 m |
|
Main Level |
Primary Bedroom |
3.59 m |
3.65 m |
3.59 m x 3.65 m |
|
Main Level |
Bathroom |
|
|
Measurements not available |
|
Main Level |
Bedroom 2 |
2.61 m |
3.65 m |
2.61 m x 3.65 m |
|
Main Level |
Bathroom |
|
|
Measurements not available |
Utilities
|
Sewer
|
Installed |
|
Cable
|
Available |
https://www.realtor.ca/real-estate/26678352/150b-john-street-stirling-rawdon

