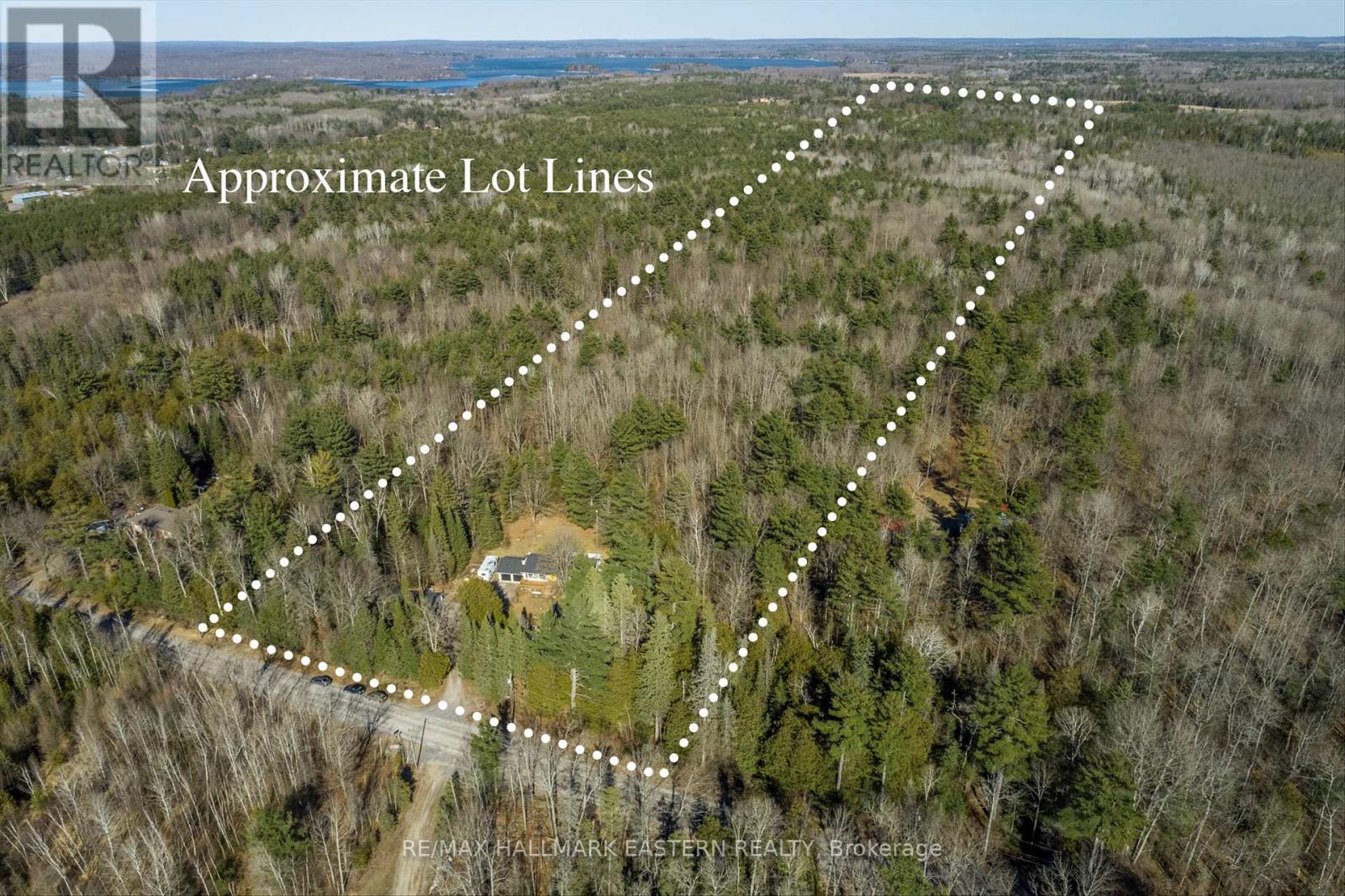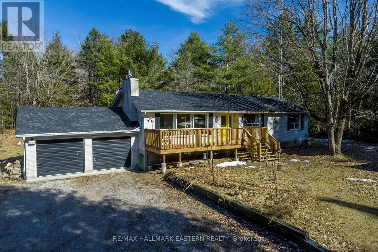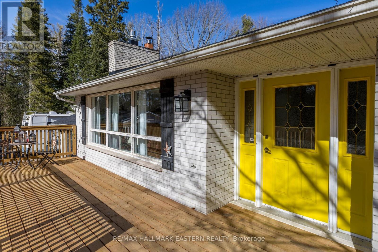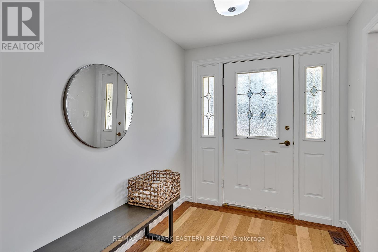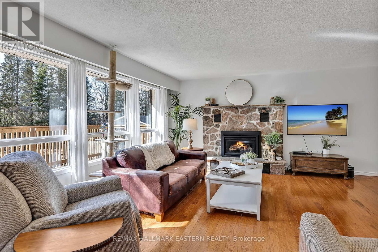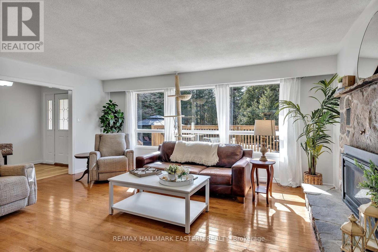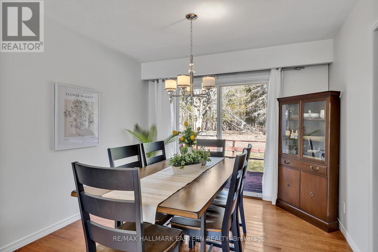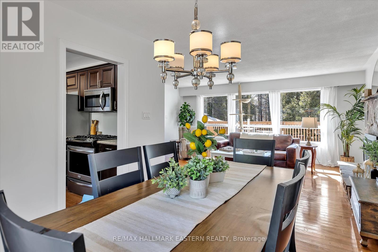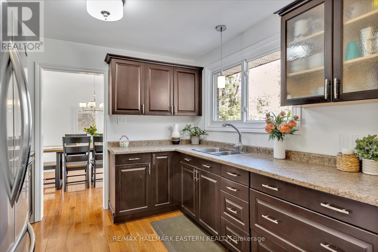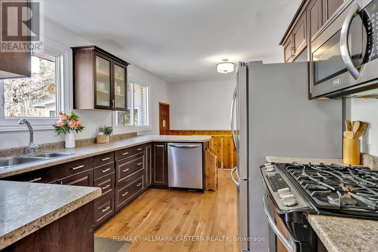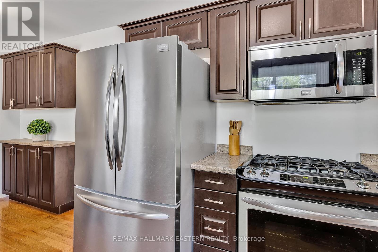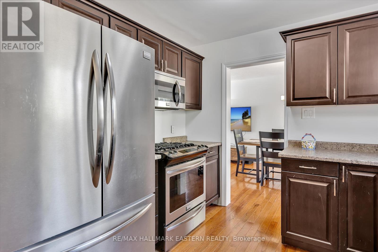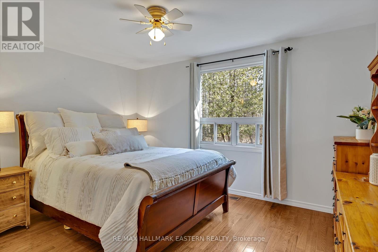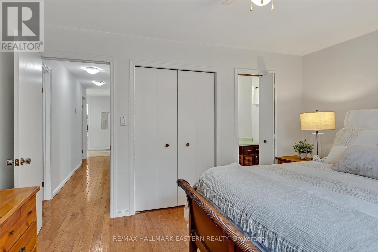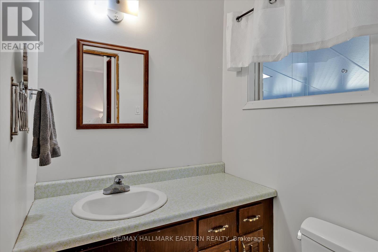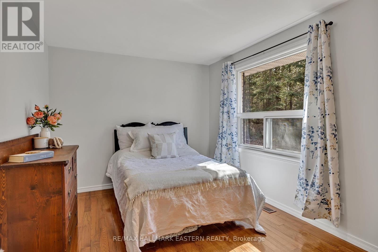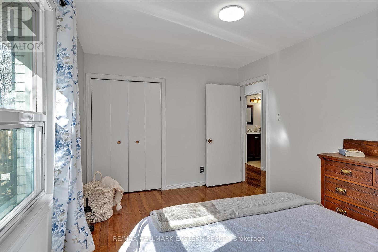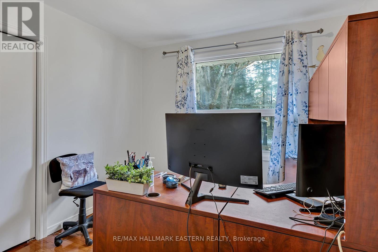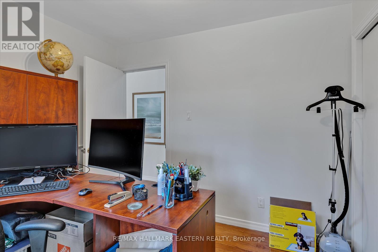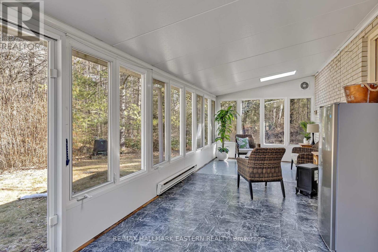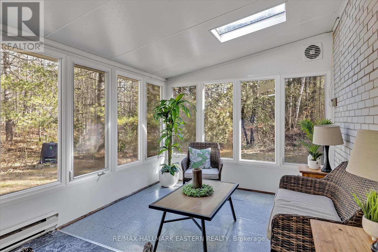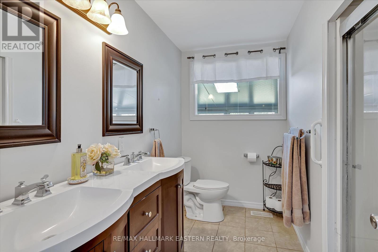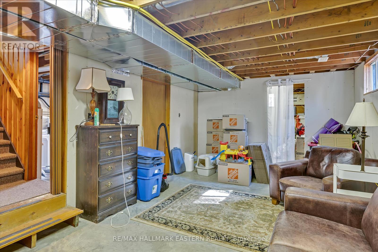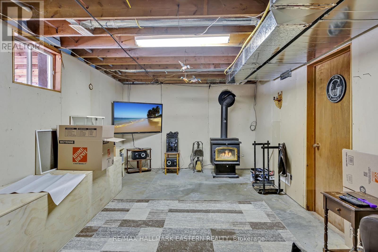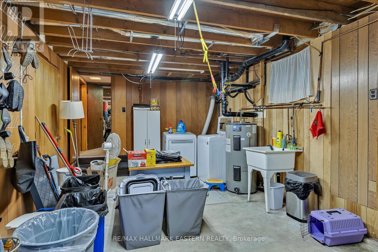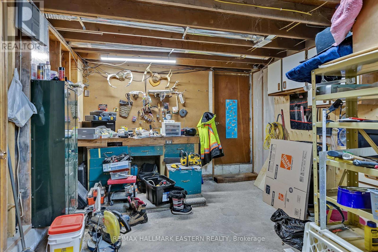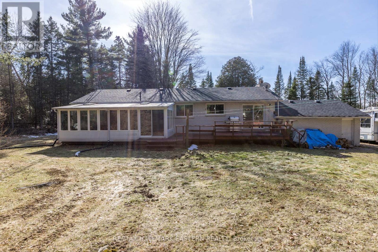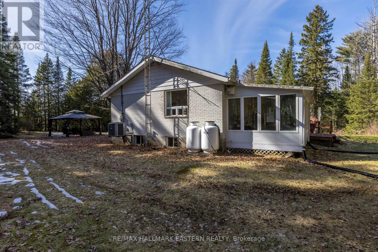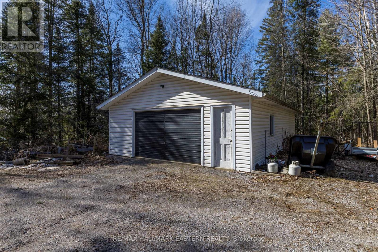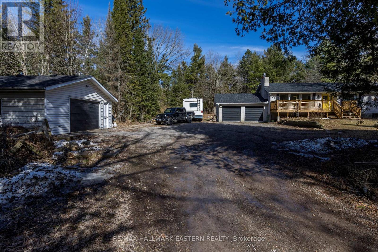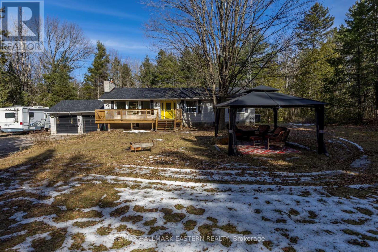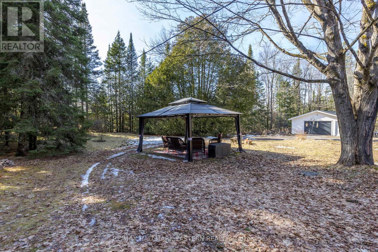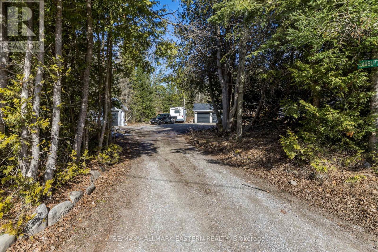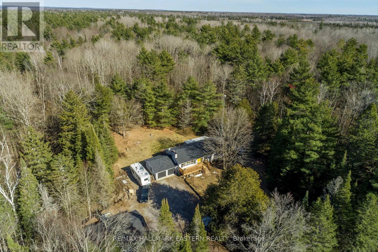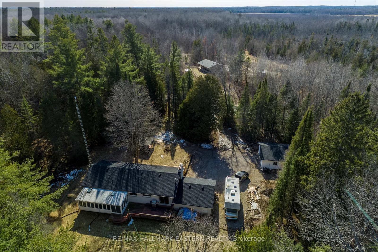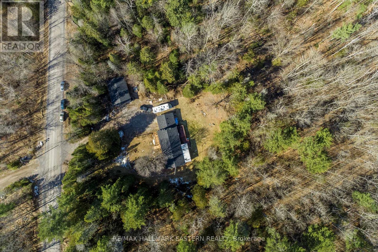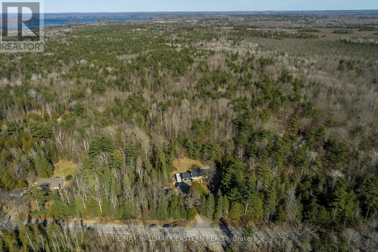3 Bedroom
2 Bathroom
Bungalow
Fireplace
Central Air Conditioning
Forced Air
Acreage
$949,000
Calling nature enthusiasts and outdoor adventurers!! * 21.98 acres * Man-made rails created throughout * Sounds of nature, lots of wild life * Beautiful, tranquil your own haven * Two garages for storage, with one detached and currently used as a workshop (with hydro) * You can store a combined 6 cars * Imagine the toys you can have to explore your property * Bunglow with 3 bedrooms and 2 bathrooms * Hardwood floors, stainless steel Frigidaire appliances in the kitchen with a double mount sink and a view of the green space * Sunroom with electric baseboard heat perfect for soaking in the warmth of the sun or watching the expanse of wild life * New gas fireplace in living room * Newly converted propane forced air hearing with new HVAC system to enhance energy efficiency * Lot of upgrades and updates * Lots of storage * Your own slice of fun, adventure and relaxation waiting for your personal touches! * (id:28302)
Property Details
|
MLS® Number
|
X8131998 |
|
Property Type
|
Single Family |
|
Community Name
|
Rural Havelock-Belmont-Methuen |
|
Parking Space Total
|
16 |
Building
|
Bathroom Total
|
2 |
|
Bedrooms Above Ground
|
3 |
|
Bedrooms Total
|
3 |
|
Architectural Style
|
Bungalow |
|
Basement Development
|
Partially Finished |
|
Basement Features
|
Walk-up |
|
Basement Type
|
N/a (partially Finished) |
|
Construction Style Attachment
|
Detached |
|
Cooling Type
|
Central Air Conditioning |
|
Exterior Finish
|
Brick |
|
Fireplace Present
|
Yes |
|
Heating Fuel
|
Propane |
|
Heating Type
|
Forced Air |
|
Stories Total
|
1 |
|
Type
|
House |
Parking
Land
|
Acreage
|
Yes |
|
Sewer
|
Septic System |
|
Size Irregular
|
391.42 X 2387.96 Ft ; Irr: 391.42x2393.75x391.35x2387.96 Feet |
|
Size Total Text
|
391.42 X 2387.96 Ft ; Irr: 391.42x2393.75x391.35x2387.96 Feet|10 - 24.99 Acres |
Rooms
| Level |
Type |
Length |
Width |
Dimensions |
|
Lower Level |
Recreational, Games Room |
3.49 m |
13.06 m |
3.49 m x 13.06 m |
|
Lower Level |
Laundry Room |
3.54 m |
6.52 m |
3.54 m x 6.52 m |
|
Lower Level |
Workshop |
3.54 m |
9.29 m |
3.54 m x 9.29 m |
|
Lower Level |
Utility Room |
3.49 m |
2.78 m |
3.49 m x 2.78 m |
|
Main Level |
Kitchen |
3.03 m |
5.14 m |
3.03 m x 5.14 m |
|
Main Level |
Living Room |
4.13 m |
5.4 m |
4.13 m x 5.4 m |
|
Main Level |
Bedroom 2 |
2.99 m |
4.38 m |
2.99 m x 4.38 m |
|
Main Level |
Bedroom 3 |
3 m |
2.98 m |
3 m x 2.98 m |
|
Main Level |
Dining Room |
3.15 m |
3.14 m |
3.15 m x 3.14 m |
|
Main Level |
Sunroom |
2.99 m |
7.78 m |
2.99 m x 7.78 m |
|
Main Level |
Primary Bedroom |
4.18 m |
3.34 m |
4.18 m x 3.34 m |
Utilities
|
Electricity
|
Installed |
|
Cable
|
Available |
https://www.realtor.ca/real-estate/26607107/517-belmont-2nd-line-havelock-belmont-methuen-rural-havelock-belmont-methuen

