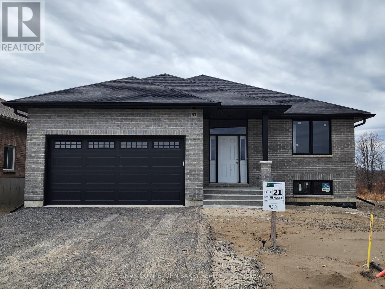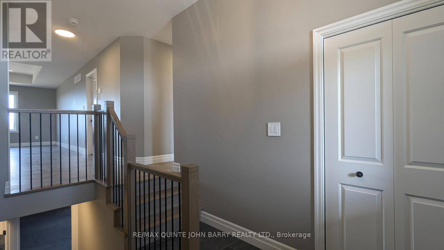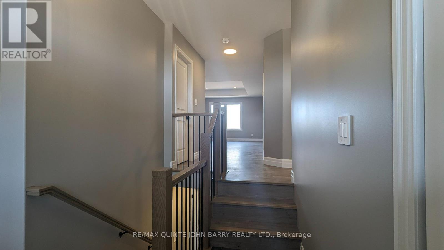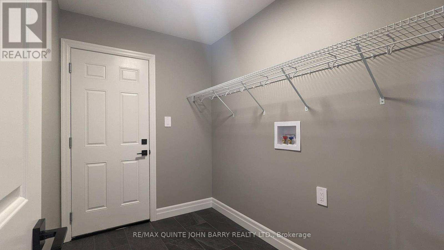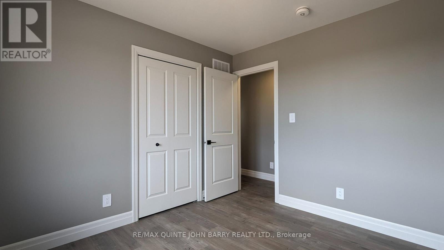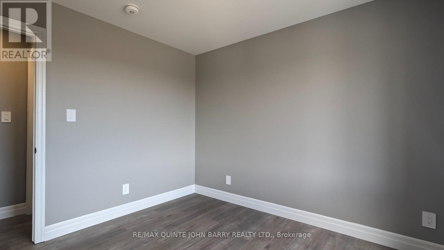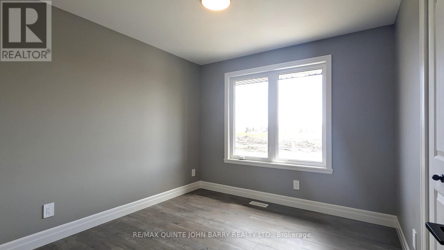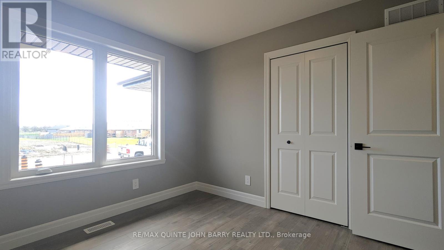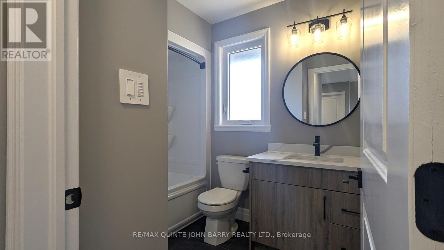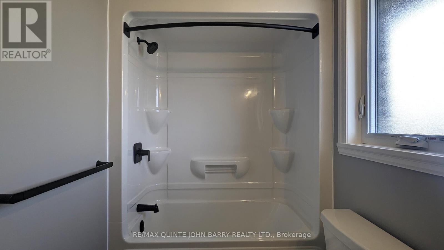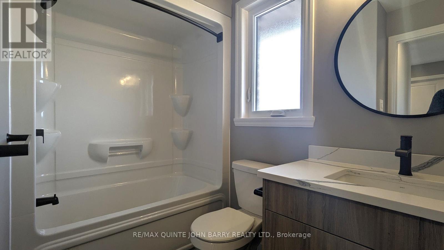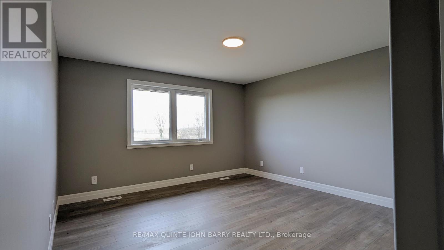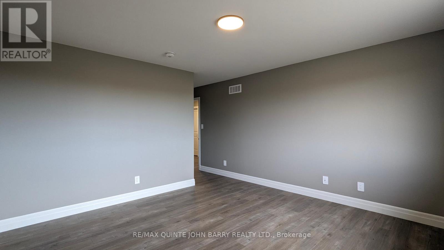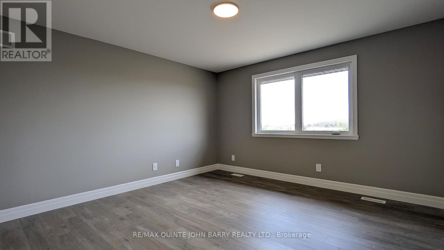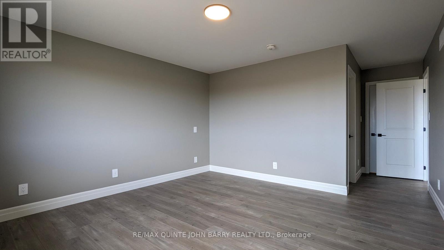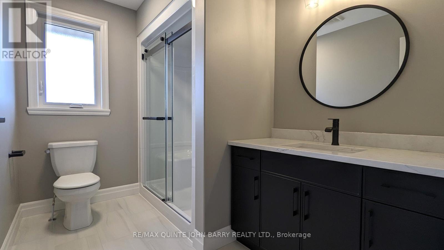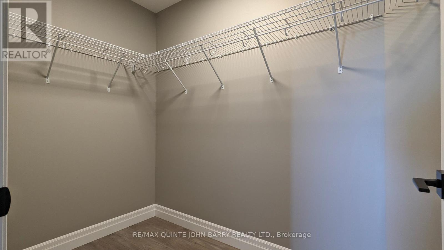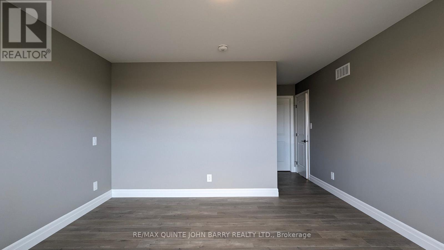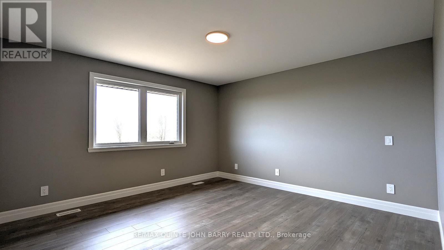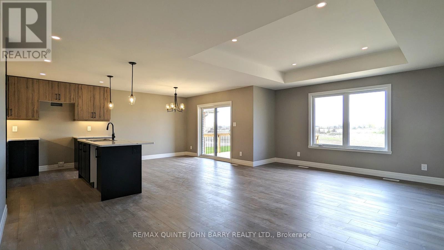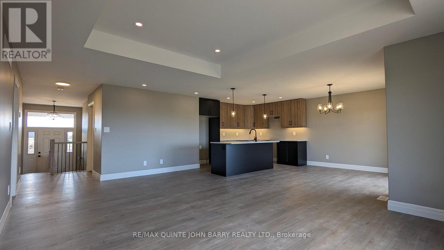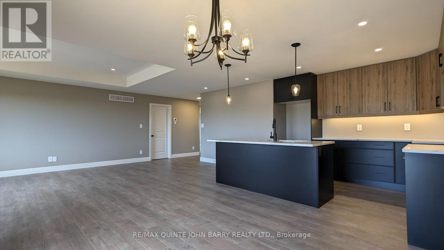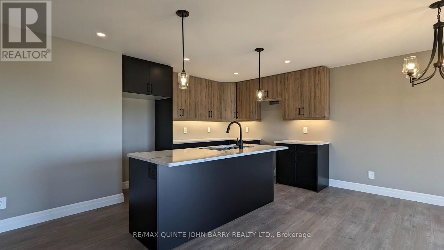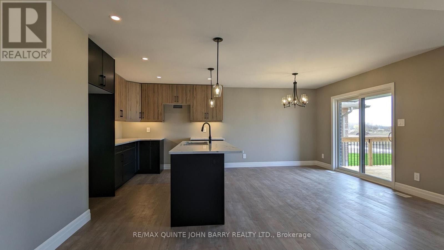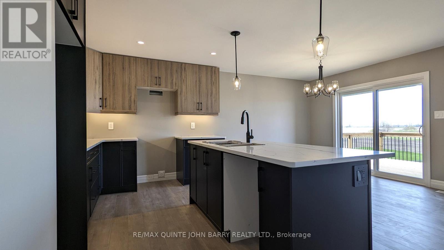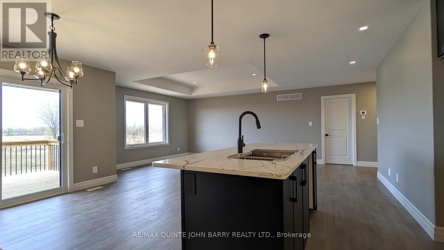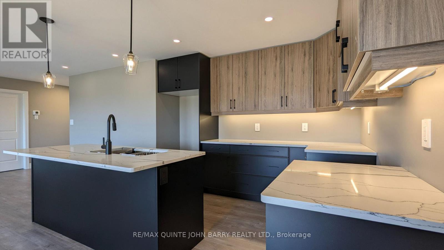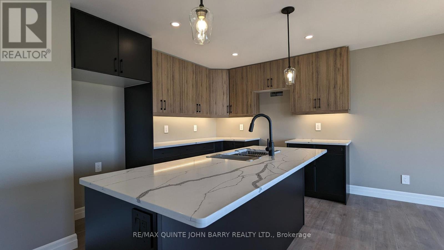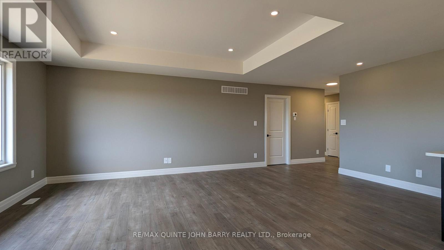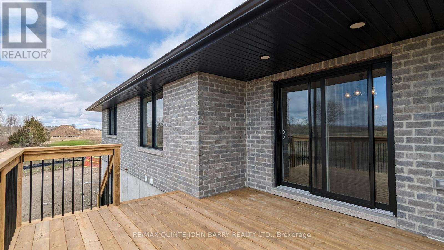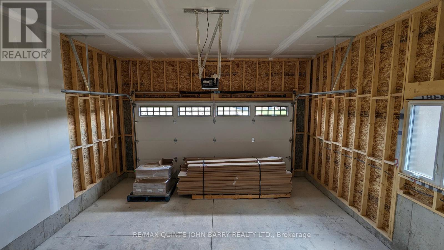2 Bedroom
2 Bathroom
Bungalow
Central Air Conditioning
Forced Air
$679,566
Open House to be held at Model Home - 50/52 Hillside Meadow Drive. Welcome to the Hemlock Model in Hillside Meadows by Klemencic Homes. This 1,355 sq ft bungalow offers an open concept, a spacious kitchen, and an inviting eating area with a walkout to a partially covered deck. Enjoy a family room with 9' ceilings, 4 pc main floor bathroom, and 2 bedrooms, including a primary bedroom with a 4 pc ensuite. Main floor laundry and access to a 2-car garage add convenience. Explore the optional lower level with a large recreation room, 2 bedrooms, and a 3 pc bathroom. Ample storage in the utility room completes the package. Welcome to comfort and style in every detail. (id:28302)
Property Details
|
MLS® Number
|
X8023522 |
|
Property Type
|
Single Family |
|
Amenities Near By
|
Hospital |
|
Parking Space Total
|
4 |
Building
|
Bathroom Total
|
2 |
|
Bedrooms Above Ground
|
2 |
|
Bedrooms Total
|
2 |
|
Architectural Style
|
Bungalow |
|
Basement Development
|
Unfinished |
|
Basement Type
|
Full (unfinished) |
|
Construction Style Attachment
|
Detached |
|
Cooling Type
|
Central Air Conditioning |
|
Exterior Finish
|
Brick |
|
Foundation Type
|
Poured Concrete |
|
Heating Fuel
|
Natural Gas |
|
Heating Type
|
Forced Air |
|
Stories Total
|
1 |
|
Type
|
House |
|
Utility Water
|
Municipal Water |
Parking
Land
|
Acreage
|
No |
|
Land Amenities
|
Hospital |
|
Sewer
|
Sanitary Sewer |
|
Size Irregular
|
49.28 X 150.36 Ft |
|
Size Total Text
|
49.28 X 150.36 Ft|under 1/2 Acre |
Rooms
| Level |
Type |
Length |
Width |
Dimensions |
|
Main Level |
Kitchen |
3.66 m |
2.74 m |
3.66 m x 2.74 m |
|
Main Level |
Dining Room |
3.15 m |
3.66 m |
3.15 m x 3.66 m |
|
Main Level |
Great Room |
4.27 m |
3.66 m |
4.27 m x 3.66 m |
|
Main Level |
Primary Bedroom |
4.06 m |
4.11 m |
4.06 m x 4.11 m |
|
Main Level |
Bedroom |
3.02 m |
3.2 m |
3.02 m x 3.2 m |
|
Main Level |
Bathroom |
|
|
Measurements not available |
|
Main Level |
Mud Room |
2.74 m |
1.83 m |
2.74 m x 1.83 m |
Utilities
|
Sewer
|
Installed |
|
Cable
|
Available |
https://www.realtor.ca/real-estate/26449256/21-93-hillside-meadow-drive-quinte-west

