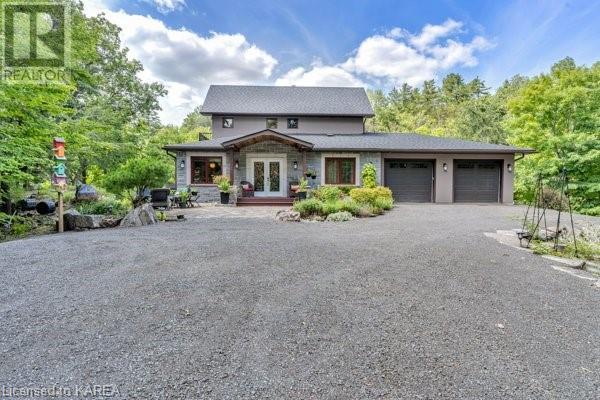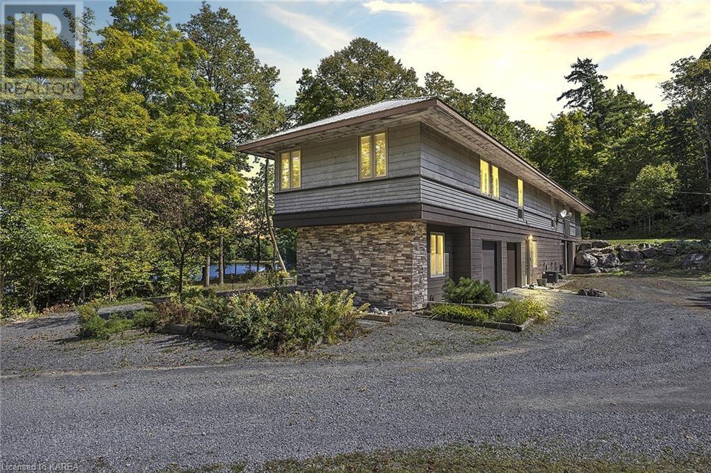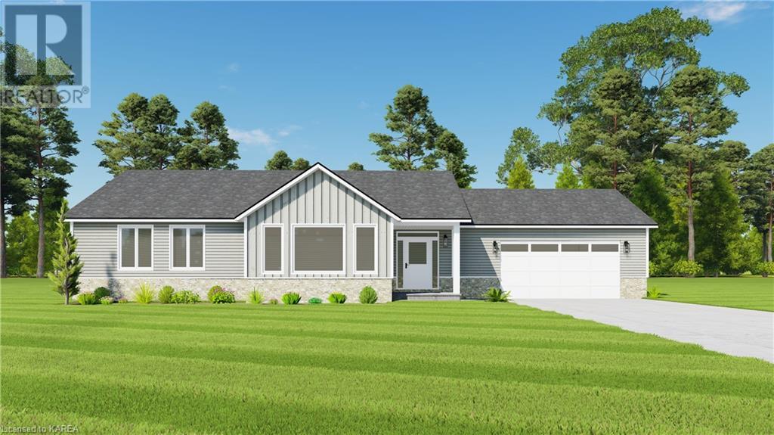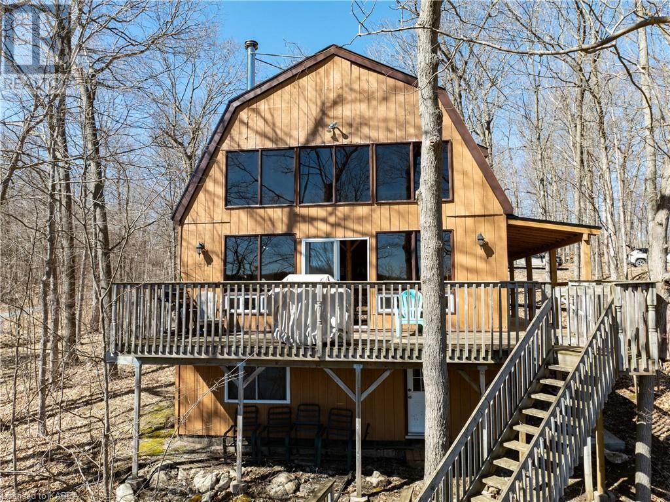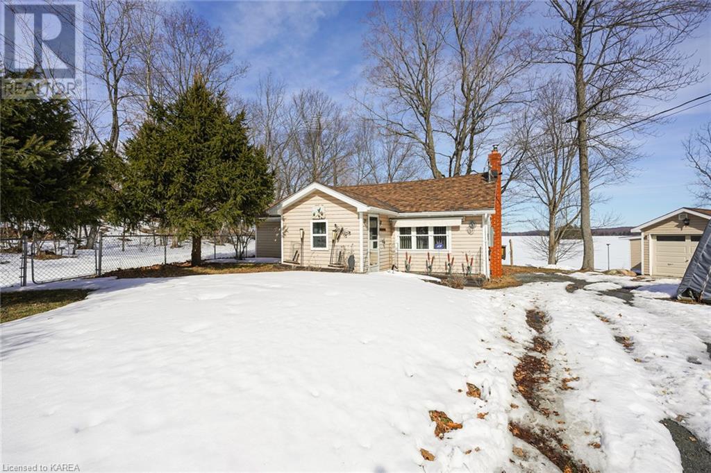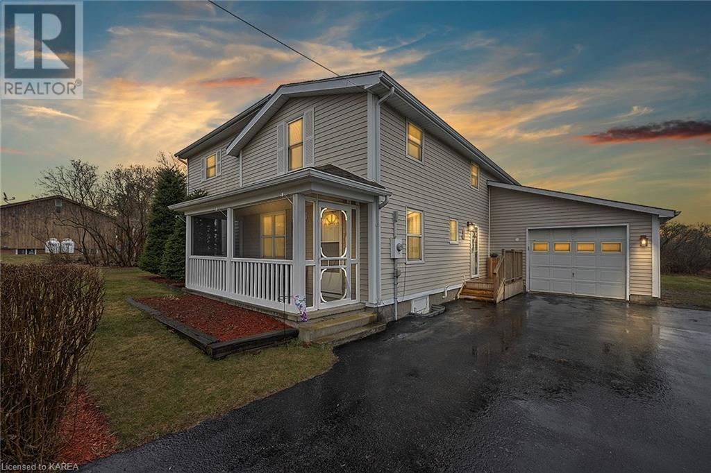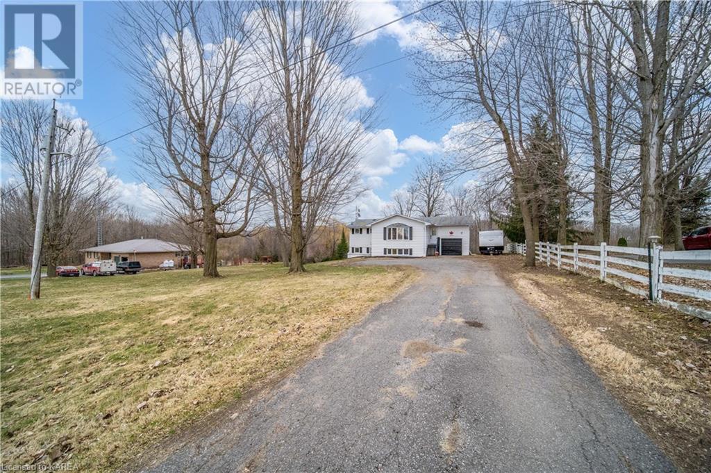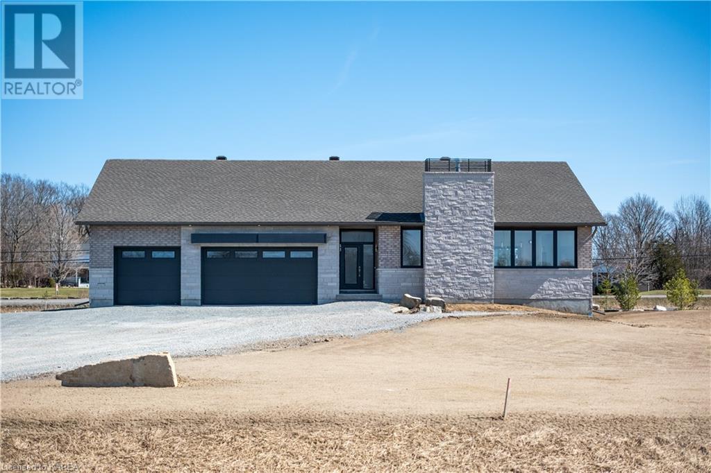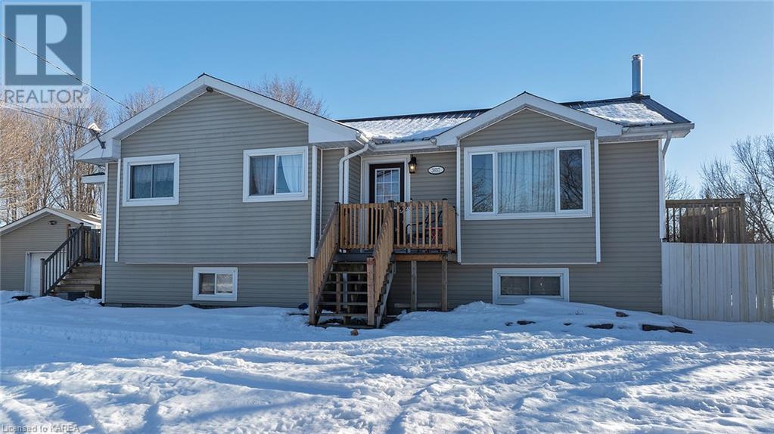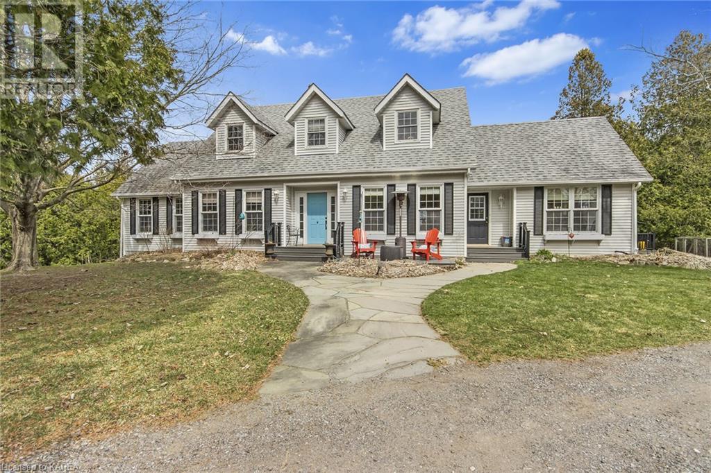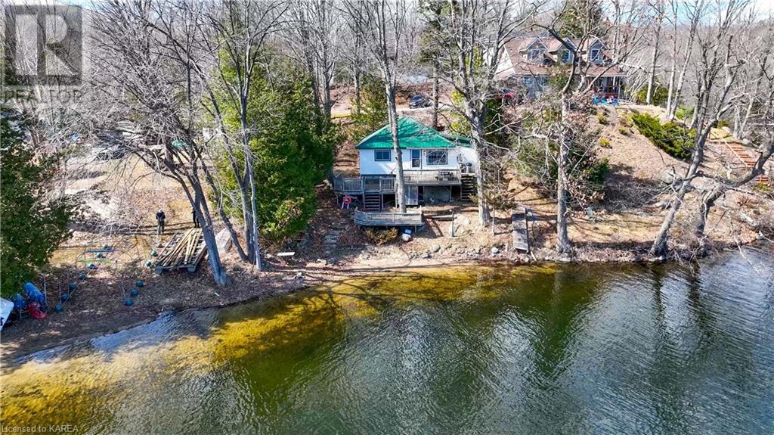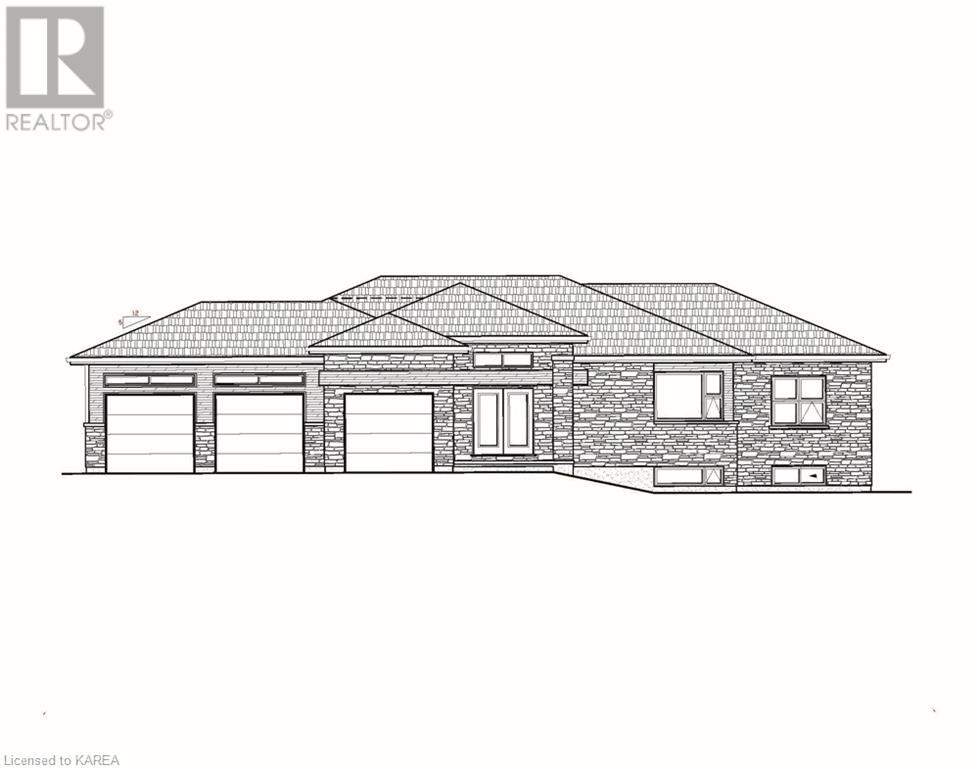7955 Perth Road
South Frontenac, Ontario
The crown jewel of Buck Lake properties. With stunning views from various vistas on the property, this estate is a one-of-a-kind custom home exemplifying the epitome of luxury lakefront living. Meticulous attention to detail is found in the custom built-in cabinetry, trim, hardwood flooring, and deluxe finishes with timeless appointments. The open concept living space is the heart of the home with living, dining, and screened-in three-season room all open to the gourmet kitchen with oversized island, bar, and adjoining breakfast area. The main floor also has a library, bedroom, bath, and laundry. The elegant master retreat on the upper level has spectacular views of the lake from the bedroom and a luxurious 5-pc spa ensuite overlooking the forested ridge. The lower-level recreation room is perfect for gaming. You could also watch nature unfold outside from the hot tub, unwind by the woodstove or enjoy a movie or sports game in the adjoining media room. The lower level comes equipped with a bedroom/office and bathroom. This home has another bedroom/office with a separate outside entrance, a cedar closet plus many separate storage areas throughout the home and property. This resort style estate and unique home offers the ultimate in refined living and tranquility, and will appeal to the most discerning buyer. (id:28302)
RE/MAX Service First Realty Inc
2797 Macgillivray Lane
Perth Road Village, Ontario
?A quiet country retreat with all of the city luxuries! Sitting on secluded Stonehouse Lake, this 249+ acre country property is perfect for those looking to get away from the busy city life. Featuring 1300+ feet of waterfront, Stonehouse Lake has only a handful of homes/cottages on it making it terrific for swimming or fishing (Bass & Pickerel). Driving in the secluded driveway you open to a custom built 17 year-old slab-on-grade 2-storey home w/ 5 bedrooms and 3 full baths, featuring double-sided living room fireplace, concrete flooring, gourmet chef's kitchen w/ oak cabinets, stone counters, bright sunroom w/ 8' sliding doors w/ picturesque views of the lake that opens to a concrete patio w/ firepit, additional screened-in bonus room perfect for game nights or evening dinners. Continue down the hall to find a spacious master suite w/ cornered windows, his/hers closets & 3-pc ensuite w/ walk-in tiled shower, 3 add'l generous bedrooms & 4-pc main bath w/ gorgeous reclaimed claw-foot tub. Ground level boasts full 3-pc bath, bedroom/office, mechanical room, inside access to a wood storage room complete w/ combination propane-wood furnace & roll-up door, inside access to the double garage & private office. Moving outside you will find a 10 kw solar array on the roof (owned) and a massive detached garage that has room for all of your toys, incl. a huge workshop w/ tools! The wide array of trees and rock outcroppings make it the perfect place to explore, or tap your own trees and start your very own maple syrup venture. With 2200+ feet of road frontage at the north (MacGillivray Lane) and 2700+ feet of road frontage on the south (Opinicon Road), the possibility of severance is intriguing. Never worry about losing power with the Cummins Propane backup hardwired generator. Not to mention a short walk to the Cataraqui Trail. (id:28302)
Sutton Group-Masters Realty Inc Brokerage
1322 Rutledge Road
South Frontenac, Ontario
Construction has already started on this beautiful 1425 sq ft raised bungalow by Harmsen Construction (Lot 1)! To be completed this Summer, and situated on 3.1 acres just 15 minutes North of the 401 on Rutledge Rd, this floor plan packs a punch and is strategically maximized with 3 bedrooms, 2 baths, and every detail meticulously finished. Included is 9 foot high ceilings in both the basement and main floor with vaulted living room ceiling, luxury vinyl plank and ceramic tile in the wet areas, and stylish fixtures and lighting that accentuates the home like fine jewelry. Quartz counters in the kitchen and upgraded cabinetry with pot and pan drawers and elevated uppers. The basement will be spray foamed, drywalled and equipped with electrical and bathroom rough-in. 2 car garage with 16 foot door, drilled well with 10gpm, rental hot water tank, Tarion warranted. A fantastic building experience, it is easy to see why every Harmsen Construction home is so sought after! (id:28302)
RE/MAX Rise Executives
22 Dragonfly Lane
Westport, Ontario
Classic cottage on Devil Lake! This beautiful 4 bedroom, 1.5 bathroom cottage sits nestled in the trees and elevated above the water with gorgeous southerly views over a very quiet, peaceful part of the lake. Just behind the island in front of the cottage, you will find miles and miles of untouched shoreline, over 13,000 acres and 100+ km of hiking trails in Frontenac Provincial Park. When entering the cottage, you will immediately be captivated with the warm, cozy feel of the layout and the smell of wood that gives a peaceful and relaxing atmosphere. The main floor has an open concept kitchen, dining room and living room with an airtight wood stove and direct access to the large deck. Also on this level is a large primary bedroom with an attached 2 pc bathroom and another full 3 pc bathroom. Upstairs there are 2 bedrooms, a 4th bedroom that looks down over the living room and a loft area. The cottage sits on a full concrete block crawl space that is tall enough for walking and has an entry door on the lake side. There is a full septic, a lake water system and stairs down to the lake. The waterfront is deep and clean here and there is a community boat ramp close by so you can easily launch your boat and enjoy this large Canadian Shield lake. Located just 20 minutes from Westport, 1.5 hours from Ottawa or an hour from Kingston in Eastern Ontario Lake Country. (id:28302)
Royal LePage Proalliance Realty
79 Round Island Lane
Godfrey, Ontario
Serene Lakeside Retreat on Bob’s Lake. Escape the hustle of the city and discover tranquility at this charming 2-bedroom cottage nestled on the shores of one of Eastern Ontario's most coveted lakes – Bob’s Lake. Renowned for its bass fishing and stretching over 16 kilometers, this lake is a paradise for boating enthusiasts. As you approach this private oasis, you'll be greeted by the peaceful ambiance that surrounds the property. The cottage, accompanied by a detached garage, offers a perfect blend of comfort and simplicity. Begin your day with the soothing aroma of morning coffee on the deck, where time seems to slow down, allowing you to savor the beauty of your surroundings. For those who enjoy the water, this cottage boasts 130 feet of sandy shoreline, eliminating the need for stairs. Dive into the clear waters for a refreshing swim or spend your afternoons out on the boat, exploring the vastness of Bob’s Lake. A concrete dock ensures the safety of your boat after an exhilarating day of water skiing. Worried about power outages? Fear not. This cottage is equipped with a generator featuring an automatic transfer switch. Within 10 seconds of a power loss, the generator seamlessly kicks in, ensuring uninterrupted comfort during your lakeside retreat. And if you ever yearn for the charm of a small town, a short 15-minute drive takes you to the picturesque town of Westport. Revel in the experience of exploring quaint shops, dining in cozy restaurants, and stocking up on essentials at the nearby grocery store. Don't let this opportunity slip away. Embrace the lakefront lifestyle, where every day feels like a vacation. (id:28302)
Royal LePage Proalliance Realty
2651 Rutledge Road
Sydenham, Ontario
This beautiful 4 bedroom 2 bathroom home with a large attached garage paved driveway and backyard oasis is bursting with all the best features of country living and is located next to Sydenham Village, Sydenham Lake, and Cataraqui Trail, with fast access to Kingston. It features a bright, spacious eat in kitchen with tons of natural light, large window and patio door to a massive sunny south facing deck to relax and entertain by the pool, screened in gazebo, huge custom built garden shed with storage loft, plus a hot tub by another patio door leading into a gorgeous and cozy living room with propane fireplace, a separate dining room that can be used as an office or bonus room and a 2pc bathroom all on the main level. Upstairs you'll find 4 huge bedrooms, laundry room, an additional room for storage and a beautiful 4 pc bathroom. Don't Miss Out!! (id:28302)
RE/MAX Finest Realty Inc.
2039 Washburn Road
Inverary, Ontario
Discover the elegance of country living at 2039 Washburn Road—a stunning elevated bungalow situated in a picturesque countryside setting just north of Kingston! This remarkable home spans over 2,000 square feet of beautifully finished living space, including three bedrooms, two full bathrooms, and a fully finished lower level featuring a walkout. Step inside to a luminous, open-concept layout where newer vinyl flooring and a contemporary bio-ethanol fireplace, framed by shiplap and topped with an oak mantle, add a touch of warmth and sophistication. The kitchen, designed for both function and style, boasts ample storage, generous counter space, and sleek stainless steel appliances. The main-floor primary suite offers convenience and luxury, complemented by an updated bathroom with double sinks, a tiled shower featuring dual niches, and a sliding glass door. A full laundry room completes the main floor. The lower level unfolds into a fully finished, 400+ square foot rec. room, perfect for entertaining. You will also find two additional bedrooms, a full bathroom, and a versatile flex space leading to the backyard through a walkout patio door —offering a separate entrance for a potential in-law suite. Outside, the property extends over an acre, offering tranquil views from the deck, a single-car garage, and an extended driveway for multiple vehicles. With shingles replaced in 2015, newer vinyl windows, and a heat pump/air conditioning unit, this home combines durability with comfort. 2039 Washburn Road awaits to offer you a blend of countryside charm and modern living. Don't let this opportunity to make it your new sanctuary slip away! (id:28302)
RE/MAX Rise Executives
158 Summerside Drive
Inverary, Ontario
The 'Algonquin' model home, all brick bungalow with I.C.F foundation, built by Matias Homes with 1,975 sq.ft. of living space and sitting on 1.5-acre lot features 3 bedrooms, 2 baths, spectacular hardwood floors throughout and ceramic in wet areas. The open concept main floor with 9 ft ceilings, dining area, cozy living room with fireplace, oversized kitchen with island and generous use of windows throughout, allow for plenty of natural light. Finishing off the main floor is a laundry closet, 4-pc upgraded main bath, enormous primary with walk-in closet and exterior access to the rear covered deck , 4-pc upgraded ensuite and 2 generously sized bedrooms. The lower level is partially finished with a rough-in for a 3-pc bath for future development. The oversized triple car garage makes a great use for extra storage space. Don't miss out on this great opportunity to own a custom-built home just a short drive from Kingston. (id:28302)
Royal LePage Proalliance Realty
3657 Greenfield Road
Inverary, Ontario
Escape to the tranquility of the countryside with this captivating elevated bungalow nestled on a private 1-acre lot. Boasting 1200 square feet of main floor living space and a fully finished basement, this residence is a haven of comfort and style. The heart of this home is a recently renovated kitchen adorned with granite countertops and a subway-tiled backsplash, creating a modern and inviting atmosphere. The master bedroom, featuring patio doors leading to a deck, provides a serene retreat for enjoying your morning coffees and taking in the scenic surroundings. The fully finished basement offers a 3-piece bath, a spacious bedroom, and a versatile rec room that can easily serve as an additional bedroom if desired. Whether you have a penchant for hobbies or need space for your toys, the 1000 square foot shop/garage is a dream workspace for the handy enthusiast. This home is not only charming but also updated, featuring a newer steel roof, air conditioning, and furnace – ensuring both aesthetic appeal and modern comfort. For pet owners, the fully fenced yard provides a safe and expansive area for your furry friends to frolic and play. Located just south of the Loughborough Lake Boat Access and on the outskirts of the charming town of Inverary, this property offers the perfect blend of rural tranquility and convenient amenities. Additional inclusions: exterior building, two wood stoves (not installed). (id:28302)
RE/MAX Finest Realty Inc.
1015 Cedarwoods Drive
Verona, Ontario
Nestled in the Hardwood Creek Estates subdivision Verona, ON, this custom home sits on a private 2.5-acre lot. Surrounded by mature trees, 331 ft. of shoreline along Hardwood Creek, offering seamless access to Verona Lake. Large foyer, 4+1 bdrm, 3.5bth home, spanning 3080 sq. ft. of custom crafted living space. The bright walk-out lower level adds an additional 947 sq ft, providing ample room for relaxation and entertainment. Access to large double car garage. The mainflr features a double-sided wood burning fireplace, cathedral ceilings, crown moldings, and cherry hwd flrs. The spacious eat-in kitchen is a chef's delight, boasting quartz countertops, cathedral ceilings, a center island, and convenient access to a composite deck, perfect for outdoor dining and gatherings. Retreat to the main floor primary suite, complete with an en-suite bath, study/bedroom. A separate formal dining room and a convenient 2pc pwdrm complete the main level. Upstairs, discover two large bdrms, large main bath and hwd flrs. The lower level offers a seamless transition to outdoor living, featuring a walk-out famrm with a cozy wood stove, a bright office a 4th bdrm, a 3pc bth, and a fully finished laundry room, along with abundant storage space. From the moment you step through the door, you'll feel the warmth and comfort of home. With its exceptional indoor and outdoor amenities, this property offers the perfect blend of family and tranquility. We can't wait to welcome you home. (id:28302)
Royal LePage Proalliance Realty
308 Henry Road
South Frontenac, Ontario
Welcome to this cozy cottage on 30 Island Lake in Godfrey! This charming cottage offers rustic charm, providing an idyllic escape from the hustle and bustle of city life.Nestled amidst the serene beauty of nature, this cozy cottage features three bedrooms plus a loft, offering ample space for family and guests to unwind. With a three-piece bath. Cozy fireplace for the colder season.Step outside onto the three-level deck, where panoramic views of the lake await. Perfect for dining, sunbathing, or simply soaking in the breathtaking scenery, this deck is sure to be the heart of your outdoor living space.Just a few steps to the sand beach that gently slopes into the lake, where endless hours of fun and relaxation await. Whether you're building sandcastles with the kids or enjoying a leisurely swim you will find crystal-clear waters, the beach offers endless opportunities for recreation.For the avid angler, the lake boasts awesome fishing opportunities, ensuring thrilling adventures on the water. Cast your line and reel in the catch of the day as you immerse yourself in the tranquility of your surroundings. Located just 45 minutes from Kingston, this cottage offers the perfect blend of seclusion and convenience. Escape the chaos of everyday life and embrace the peace and serenity of lakeside living. (id:28302)
RE/MAX Hallmark First Group Realty Ltd. Brokerage
Lot 4 Summerside Drive
Inverary, Ontario
The 'Islandview' model, all brick bungalow with I.C.F foundation, built by Matias Homes with 1,820 sq.ft. of living space and sitting on a 2.2-acre lot features 3 bedrooms, 2 baths, spectacular hardwood floors throughout and ceramic in wet areas. The open concept main floor with 9 ft ceilings, dining area, cozy living room with fireplace, oversized kitchen with island and generous use of windows throughout, allow for plenty of natural light. Finishing off the main floor is a laundry room, 4-pc upgraded main bath, enormous primary with walk-in closet and exterior access to the rear covered deck, 3-pc upgraded ensuite and 2 generous sized bedrooms. The lower level is partially finished with a rough-in for a 3-pc bath for future development. The oversized triple car garage makes a great use for extra storage space. Don't miss out on this great opportunity to own a custom-built home just a short drive from Kingston. (id:28302)
Royal LePage Proalliance Realty

