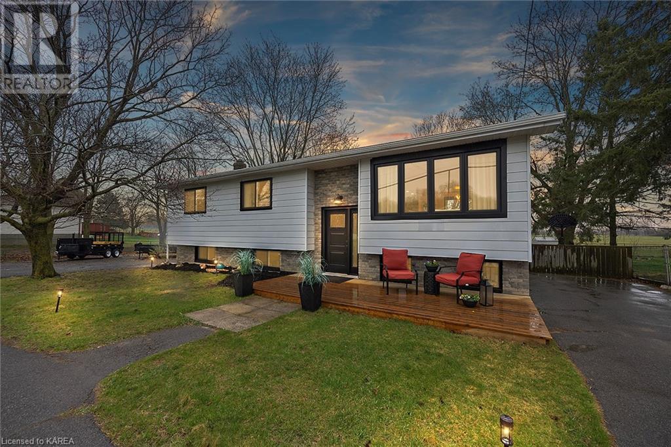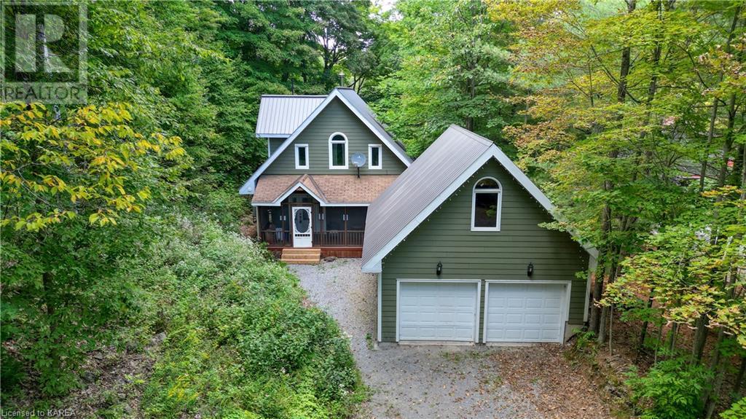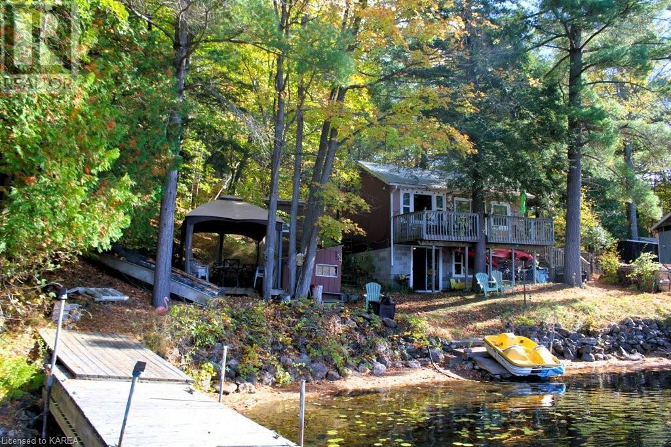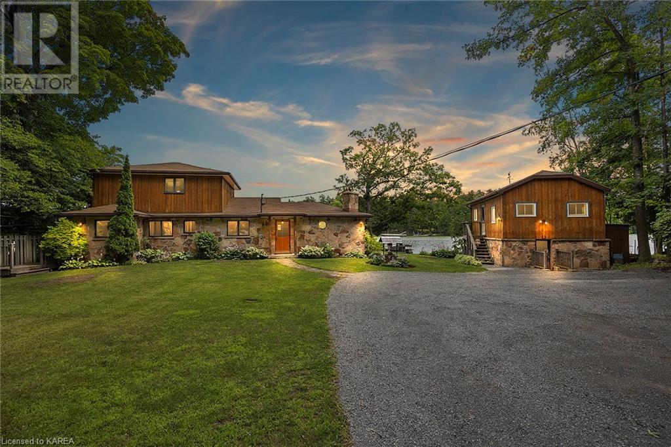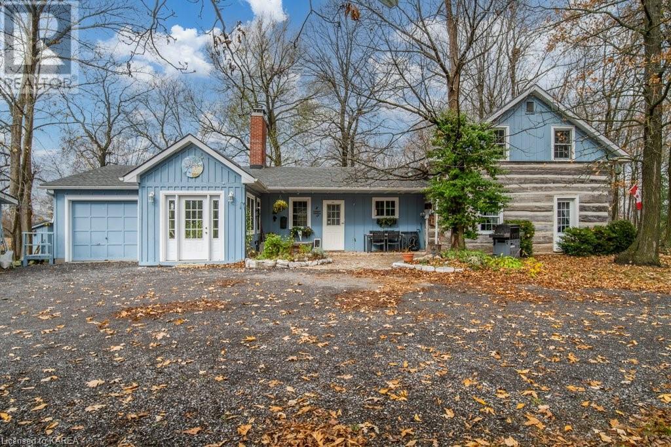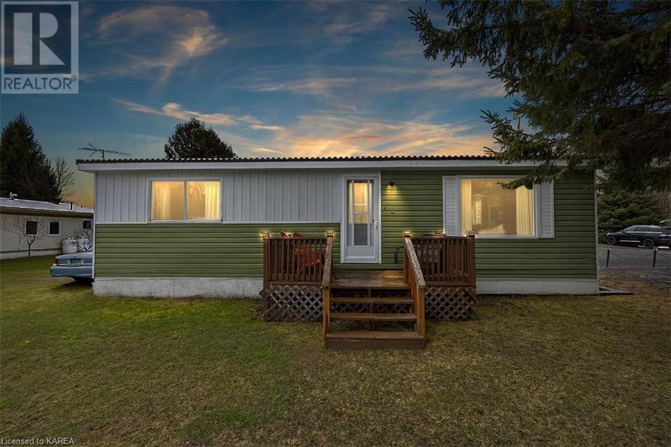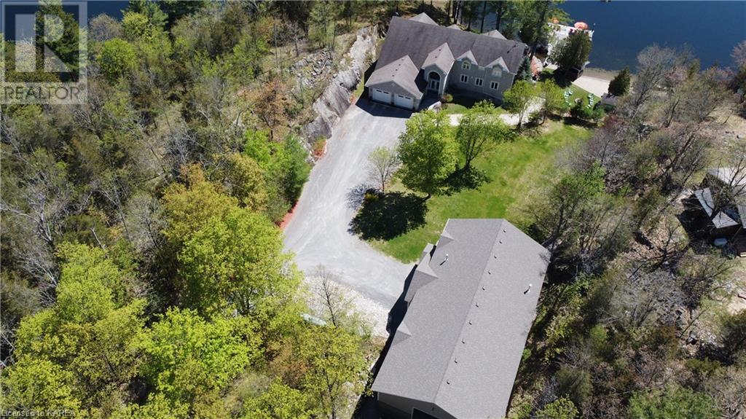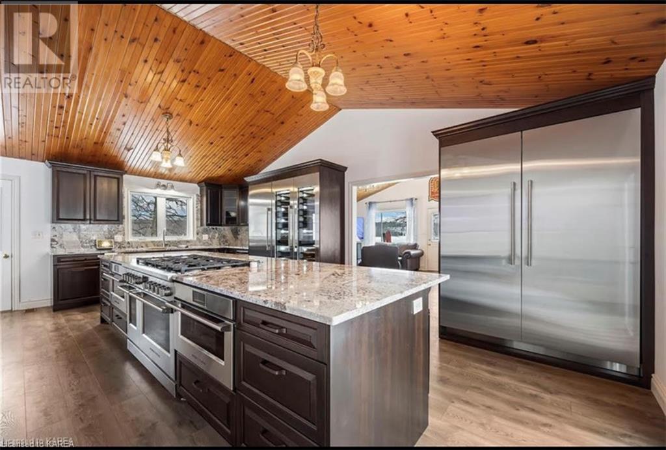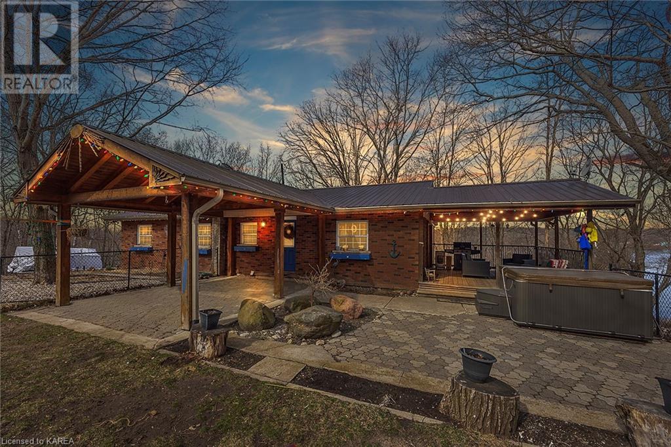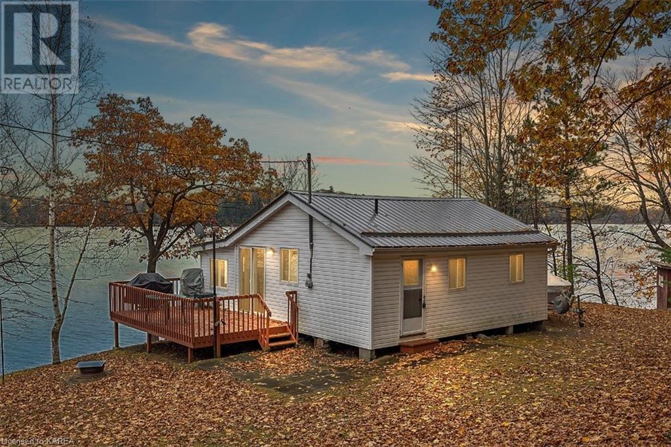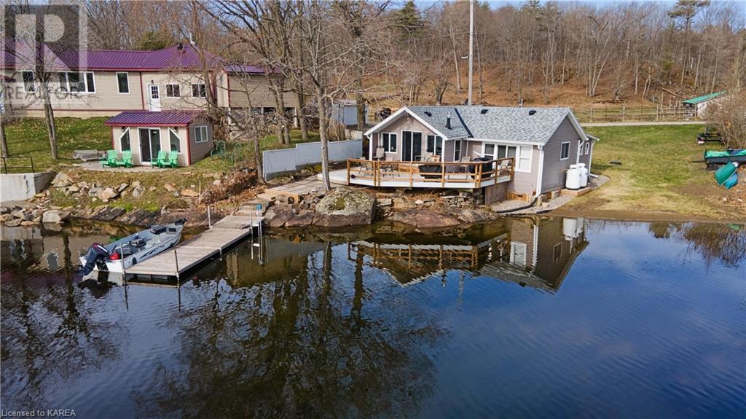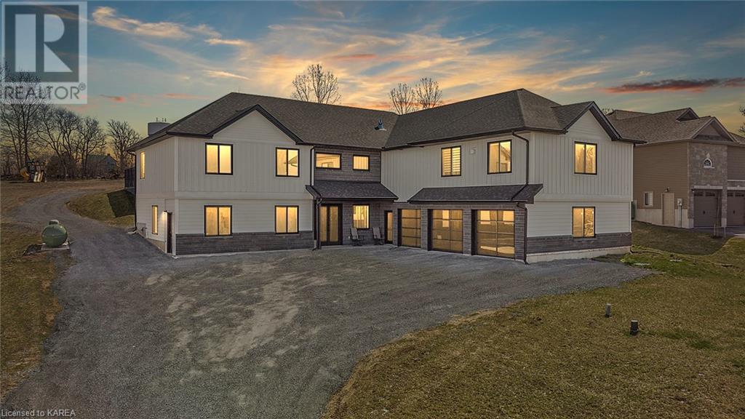2204 Battersea Road
Glenburnie, Ontario
Welcome to 2204 Battersea Road! This elevated bungalow boasts a spacious 3+1 bedroom, 2 bathroom layout with an inviting open-concept design and abundant natural light. Meticulously renovated from top to bottom, this home offers a seamless transition from its charming exterior to its modern interior. Step outside to your fully fenced yard backing onto a serene farmer's field with no rear neighbours. The kitchen is fully refreshed with granite countertops, lots of cabinet space, a convenient pantry, and a large center island. Patio doors lead to your large deck and lower patio, perfect for entertaining. This home also features a detached garage with loft space for extra storage. No detail has been overlooked. Steps from Glenburnie Public School, less than a 5 minute drive to the 401 and only 15 minutes to CFB Kingston. Don't miss your chance to make this lovely home your own! (id:28302)
RE/MAX Finest Realty Inc.
6397 Salmon Lake Road
Sydenham, Ontario
This exceptional year-round home offers tranquility and comfort in a quiet and private setting. This property is surrounded by nature and beautiful mature trees and spans 1.3+ acres. This charming home has 2 bedrooms on the second level, including a spacious primary bedroom with double closets and a personal balcony that offers stunning views of the lush backyard. Imagine waking up to the sound of birds and the gentle rustling of leaves? Enjoy the second level spa-like 4pc bath and large laundry room. On the main level, you'll find an additional bedroom and a convenient 3pc bath. The open concept kitchen, living, and dining area is perfect for entertaining, featuring a wood fireplace set within a striking stone wall—a cozy spot to gather during the colder months. Step outside onto the large deck off the living room, where you can soak in the natural beauty that surrounds you. The screened-in front porch provides the perfect place to unwind with a good book or sip your morning coffee. On your own shoreline, enjoy swimming, fishing, boating, canoeing, and more. The waterfront includes a dock, a firepit for evenings under the stars, a storage shed, and a garden. The basement features a spacious rec room complete with a movie projector and screen, a surround sound system, and a sauna for relaxation. A cozy nook off the rec room offers bunk beds for additional sleeping space. Enjoy the large double car detached garage, complete with an electric car charger and a loft providing ample storage space for your gear. Families with furry friends will appreciate the underground electric dog fence, providing a safe space for pets to roam freely. Located just a short distance to Sydenham and a quick 30-minute drive to Kingston, you'll have all the amenities you need within reach. Plus, you're down the road from Frontenac Provincial Park, offering many opportunities for outdoor adventure. (id:28302)
Royal LePage Proalliance Realty
87 Coulter Lane
Godfrey, Ontario
Fresh to the market is this delightful 3-bedroom, 1-bathroom enchanting cottage nestled at the heart of Godfrey, Ontario. Experience serene waterfront living, situated on a stunning, calm bay with an unparalleled view of the most sought after Thirty Island Lake. Embrace the captivating allure of this quaint haven, perfect for any aspired and experienced country-living enthusiasts. Adorned with a tranquil of inviting living space, this 3-season cottage boasts numerous features tailored to ensure comfort and enjoyment. A spacious walkout basement is one of the hidden treasures of this abode, providing generous space for all your needs. Wave away your stresses on the welcoming docks and decks that seem to extend straight into the refreshing waters of the lake. The recently added shed enhances the cottages' charm, offering extra storage space. Conveniently sited with only a 30-minute drive to Kingston and a quick 10-minute hop to Verona, enjoy the best of both worlds! This cozy sanctuary is the ideal setting for unforgettable family gatherings and an array of recreational activities. In the midst of nature’s beauty, make this cozy haven your home away from home. Begin creating cherished memories and unwind in the peaceful country setting. It’s time to encompass the relaxed and delightful lifestyle you've been dreaming about. Book your private showing today! (id:28302)
RE/MAX Finest Realty Inc.
1519 Ormsbee Road
South Frontenac, Ontario
Escape to a waterfront paradise on the world renowned Rideau Canal! This stunning property boasts a stone exterior, large bright windows offering 180-degree lakefront views, and a dry boathouse with a Bunkie above, ideal for guests or a retreat. The spacious layout includes large principal rooms, an open concept design, a large eat-in kitchen, separate dining space, and a living room with a wood fireplace. The main floor features two bedrooms, a full bath, and laundry, while upstairs offers a private retreat with a primary bedroom, walk-in closet, separate water closet with toilet and shower as well as patio doors leading to a private upper deck. Enjoy the beauty of Dog Lake waterfront, part of the Rideau Canal system, with opportunities for fishing, boating, swimming, and access to trails and cliff jumping at the famous Rock Dunder. Relax on the expansive deck and immerse yourself in nature. This waterside gem is sure to capture your heart and is perfect as a year-round home or upscale cottage for its fortunate new owner. Just a short drive to Kingston and all amenities. (id:28302)
RE/MAX Hallmark First Group Realty Ltd. Brokerage
4081 Stage Coach Road
Sydenham, Ontario
Nestled on a large, private, country lot is this original 1870s farmhouse, moved to this location in the 1970's and added onto as recently as 2011 with a new, spacious, main floor primary suite featuring a cozy fireplace, and ensuite bathroom, main floor laundry and inside access to the attached garage via the bright and roomy sunroom. Charming and cottage-like, the original home offers an abundance of character with a quaint eat-in kitchen with fireplace, dining area & living room with beautiful exposed beams, beautiful hardwood floors, and another fireplace. 2 bedrooms +loft and another full bathroom complete the upper level. Thoroughly enjoyed over the years, the gardens, gazebo and bunkie provide plenty of additional space outside. Roof (2019) & central air. (id:28302)
Royal LePage Proalliance Realty
4330 E R Orser Drive
Verona, Ontario
Seeking a perfect blend of convenience and charm? This is it! Nestled in a prime location, this turn-key home promises low-maintenance living with a spacious layout featuring 2 bedrooms, including an easy-access updated shower ensuring comfort and accessibility. The property is the epitome of care with meticulous maintenance evident throughout. Adding to the appeal are two large sheds in pristine condition – one set up as a workshop and the other offering ample storage solutions. The double-wide driveway accommodates parking for up to 4 vehicles with ease, complementing the generous lot size and attractive exterior. Inside, the home is ready for you to simply move in and relish the good life in an outstanding location, surrounded by the conveniences of Verona such as FoodLand, Muddy Water's Restaurant, Rona, Bank of Montreal, Post Office, LCBO, and Food Less Travelled. Enjoy the proximity to the dynamic downtown Kingston, just a short drive away. The one-floor living design is complemented by a covered deck and plenty of storage space, creating a quiet and cozy haven. (id:28302)
Macinnis Realty Inc.
5058 Rock Cliff Lane
Perth Road Village, Ontario
Welcome to the pinnacle of waterfront living! Less than 20 km north of Hwy 401 and Kingston, you are about to experience the most prestigious property on Loughborough Lake. This executive home is encased in custom Shouldice stone & sits on 4.6 private acres w/ 485+ feet of pristine south-west facing waterfront w/ tropical sandy beach & boasts 5,400+ sqft of finished living space, 5 bedrooms, 5 bathrooms, 5 fireplaces & an envious detached 4,000+ sqft heated garage for all of your toys w/ bonus finished loft space. You are greeted to a grand entryway w/ inside access to the 28'x29' double garage. Move a few steps to open into a living/dining room w/ double sided stone-clad f/p, lit tray ceiling & over-size windows. Continue into the awe-inspiring great room w/ floor to ceiling stone-clad f/p & gourmet chef's kitchen complete w/ 1 1/4 granite, Sub-Zero fridge/freezer, Viking gas range, commercial-grade exhaust, eating bar & cozy family room. Walk right out to your stunning 70'+ deck (48' covered) w/ 10-seat bar table overlooking the water, open deck w/ hot tub and enormous propane BBQ. This is an entertainer's dream! Explore the 2nd floor up the curved extra-wide staircase & you are greeted w/ an enormous 25'x23' master suite, his/hers w/i closets, 5pc luxurious ensuite w/ soaker tub overlooking the water, custom feather-painted walls & private balcony. Continue along the open-air balustrade to find 2nd floor laundry & 2 add'l bedrooms each w/ a 3pc ensuite. Lower level is completely finished w/ family room w/ custom f/p, custom wet bar, cozy rec room w/ custom f/p, 2 bedrooms, 4pc full bath w/ heated floors & w/o basement to 3-season sunroom overlooking the water. The heated detached garage is perfect to store your RVs, boats & side-by-sides or escape to the loft and watch the big game or race. Just steps out your back door you can experience 4-wheeling, swimming, ice fishing, skating, snowmobiling & so much more making it the perfect 4-season home! (id:28302)
Sutton Group-Masters Realty Inc Brokerage
1039 Lloyd Lane
Verona, Ontario
Welcome to Luxurious waterfront living on Howes Lake in this 2032 sq. ft. bungalow with 231 ft. of waterfront. Entertain in your new high-end kitchen with solid cherry cabinets and premium granite countertops. With Top tier premium appliances worth approximately $150,000 you will be able to entertain your family. Watch the Bald Eagles from the three-sided water views in the great room with wet bar. Primary bedroom with 3pc ensuite, walk in closet and access to covered porch . A waterside Bunkie and storage shed. A waterfront concrete retaining wall and new 50’ pressure treated steel framed dock stays in during winter. Located 30 minutes to Kingston with easy access to the KP trail and local amenities. Great fishing with access to 3 lakes by boat. Recent updates new kitchen, granite countertops, wet bar, heat pump, bathrooms, gas furnace, steel roofs house shed bunkie , hot water tank, spray foam insulation ,water softener and a back up Generac generator . Please call for the extensive update list. (id:28302)
Mccaffrey Realty Inc.
1015 Stone Dam Lane
Verona, Ontario
This country home sounds like a peaceful retreat! The long private driveway leading to this all-brick walkout bungalow sitting on 3.6 acres of privacy offers a sense of tranquility and seclusion. 180' of Howes Lake shoreline with a floating dock will be a dream come true for water and nature enthusiasts. The fenced front yard, two stunning wood-framed covered porches and a gentle walk to the water create a perfect outdoor oasis. The open concept floor plan with a newer custom kitchen features gorgeous live edge black walnut shelving, an abundance of lower cabinetry and a generously sized island finished with flawless stone countertop. The modern yet chic bathroom with 2 raised sinks and spout faucets, a deep soaker tub, along with a convenient main floor laundry area finished off with live edge shelving adds a touch of unique style to everyday living. Three generously sized bedrooms with large windows and deep closets will show off its spacious floor plan. The main floor also has an additional flex room currently used as an office with built-in custom wood shelving. The lower level entrance leads you to a large mud room and inside access to the garage. The bright lower level walkout features an in-law suite or another great area for entertaining with the large rec room and cozy woodstove. New carpet in the large den along with two windows overlooking the lake, newer 3 pc bathroom and utility room round out the lower level. Located two minutes from shopping, restaurants and services in Verona and close to Rivendell Golf Course and the K&P trail make this an excellent location. Howes Lake is connected to Rock Lake and Hambly Lake. This private waterfront property with room to roam, and convenient access to Verona and Kingston is truly a piece of paradise! (id:28302)
RE/MAX Finest Realty Inc.
1110 Lloyd Lane Lane
Verona, Ontario
INCREDIBLE WATERFRONT!! Easy Year round access. New Full Septic System in 90's. Upgraded Insulation in walls and attic and all new drywall at that time. 2 bed (could be 3), and full bathroom! Looking for unbeatable waterfront? You've found it. Experience the pinnacle of waterfront living on sought after Howes Lake, seamlessly linked to Verona Lake and Hambly Lake. This property boasts a remarkable 176ft of clear, swimmable frontage, offering easy water access without the hassle of cliffs or stairs. Enjoy the sandy beach and extensive dock, ideal for docking your boat. Positioned on a private, large lot with plenty of parking for guests. The home has been meticulously maintained and updated for maximum durability and comfort, featuring a metal roof, vinyl siding with insul-board, vinyl casement windows and sliding doors that lead to a deck with expansive waterfront views. Inside, professionally refinished wood floors add character, while two large bedrooms and a full bathroom provide space and convenience. The open-concept living area offers stunning water views. Held by one family since 1974, the property has seen significant upgrades including new drywall, insulation, and a full kitchen equipped for culinary pursuits. A wood stove adds warmth and ambiance. 100amp breaker panel. Make this your Year Round Escape! See Property eBook for details. (id:28302)
Macinnis Realty Inc.
1035 Lloyd Lane
Verona, Ontario
Welcome to 1035 Lloyd Lane! This beautiful waterfront home/4-seasons cottage offers the perfect blend of tranquility and recreation, just 25 minutes north of Kingston on Howes Lake. Enjoy nearby Rivendell Golf Club, the K&P Trail, basketball and tennis courts, and McMullen Beach on Verona Lake. Inside, find 2 spacious bedrooms, 1 bathroom, and an open-concept living area and great deck ideal for entertaining. Don't miss this opportunity for waterfront paradise with all the amenities you desire. Schedule your showing today. (id:28302)
Exp Realty
181 Morgan Drive
Sydenham, Ontario
Modern, stylish and loaded with features that ensure you will enjoy the finer things in life. Built in 2021, this 6+ bedroom, 4 bathroom, 3 fireplace luxury home offers 3840 sq ft of unique levels, grand features and high end finishes BUT also includes another 525 sq ft amazing pool house with inside/outside kitchen/bar, 2 more bathrooms, and another bedroom (w/fpl). A vaulted ceiling foyer offers a cozy sitting room separated by glass railings from the fully loaded chef's kitchen w/ huge quartz center island, high end appliances and finishes. The master bedroom suite has a 2 sided fpl, luxury bath, multi-closets, and its own laundry. 3 bedrooms on the opposite wing share a 6 piece bathroom. The ground level also houses space that is perfect for a home office or in-law suite with 3 bright rooms and a full bath. Over the 63 ft x 27 ft garage, is the family games room with bar, huge windows, bathroom and flex room. Outside is the heated salt water pool area with built-in hot tub, propane heaters, coloured lights and fountains on the 3rd tier of this amazingly laid-out oasis. On the second tier, enjoy the unique fire-pit area, a 2nd hot tub, and patio area. First tier is for outdoor eating as it brilliantly opens to the main kitchen. Built with efficient high standard features like in-floor hot water heating with air exchanger and air conditioning. Extensive list of features, upgrades, inclusions and extras available. One of a kind space and style! (id:28302)
Royal LePage Proalliance Realty

