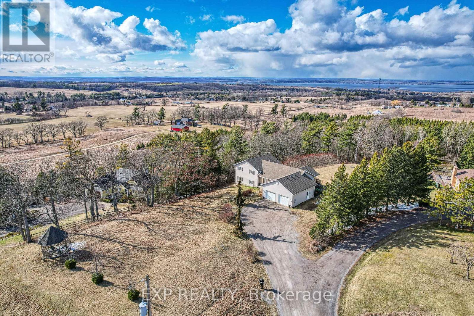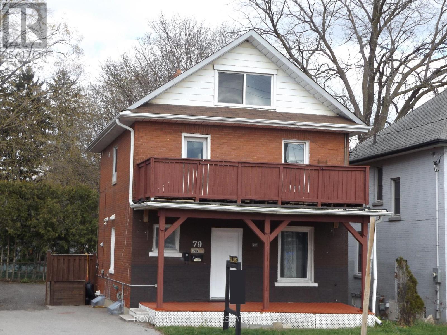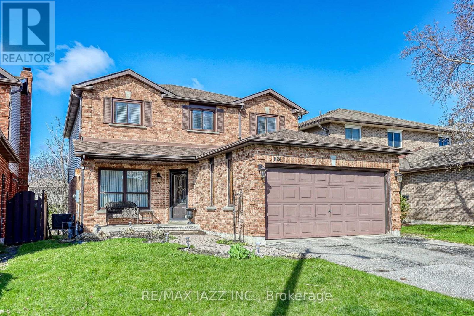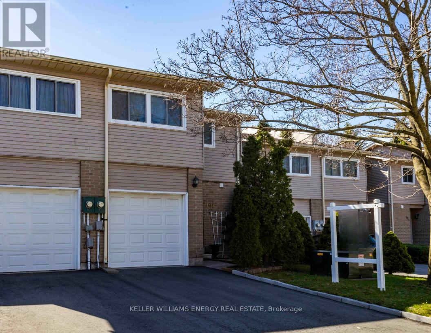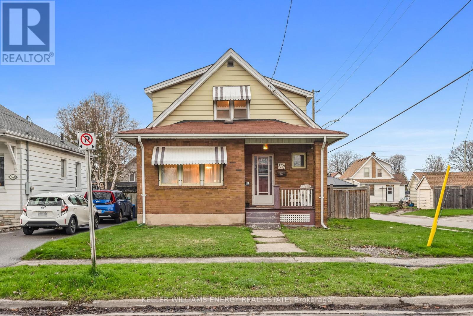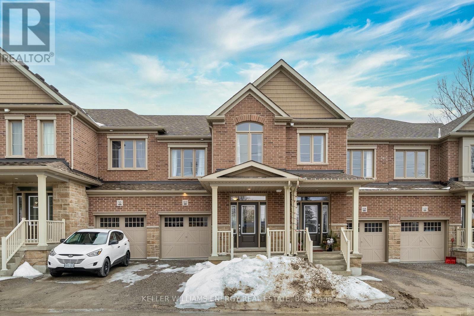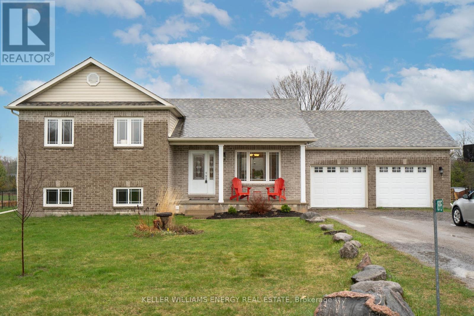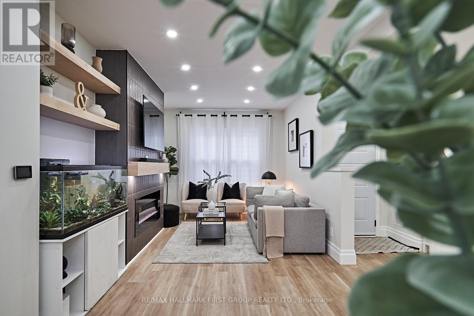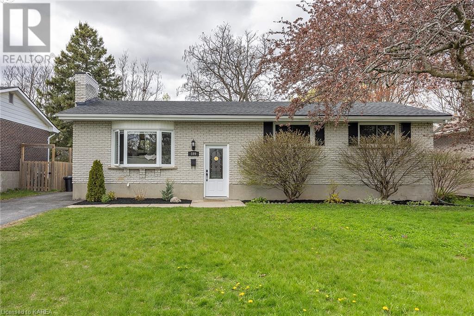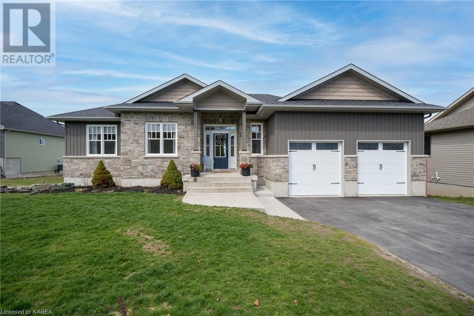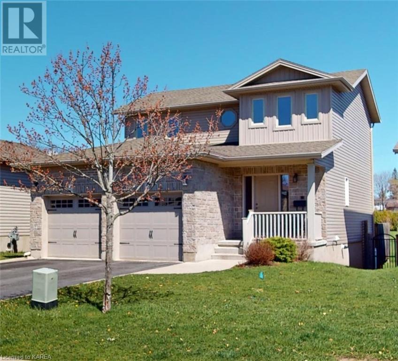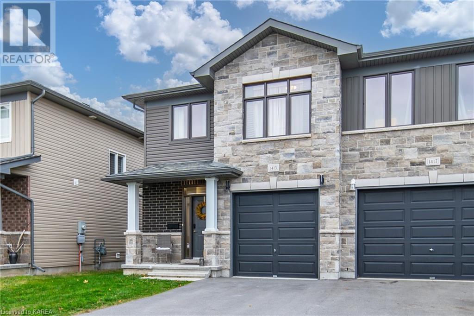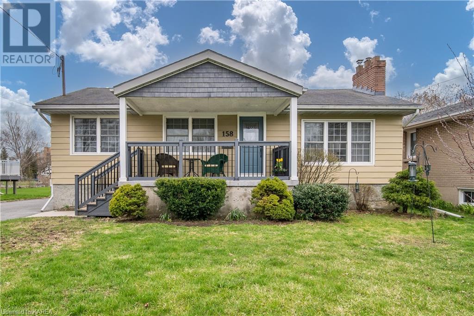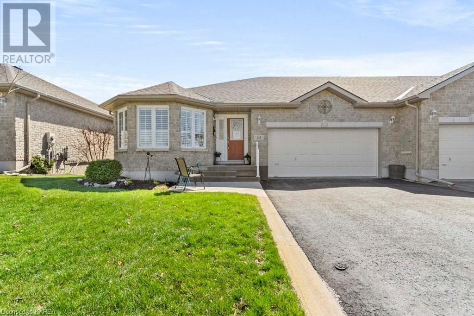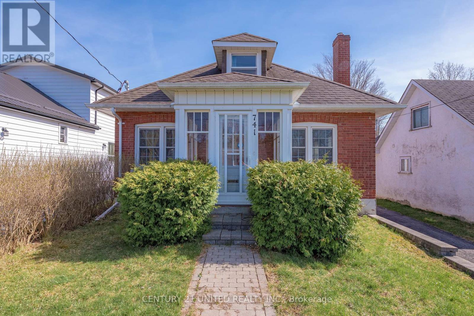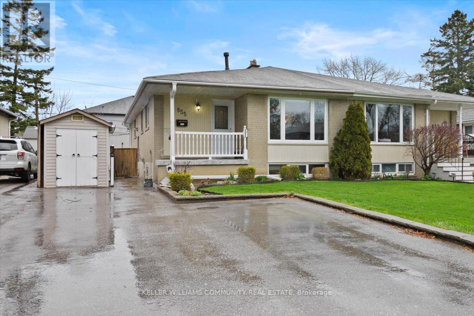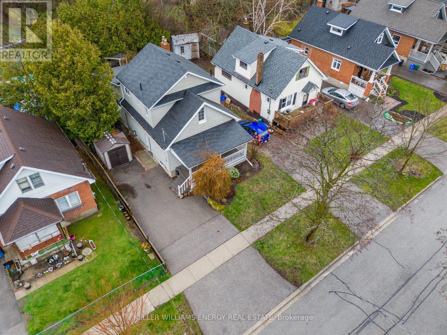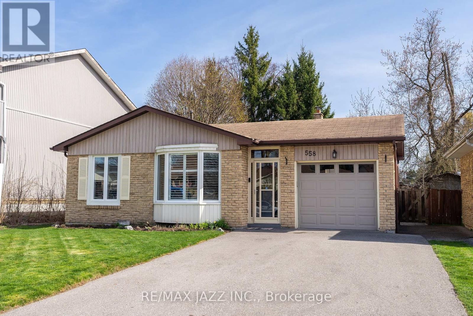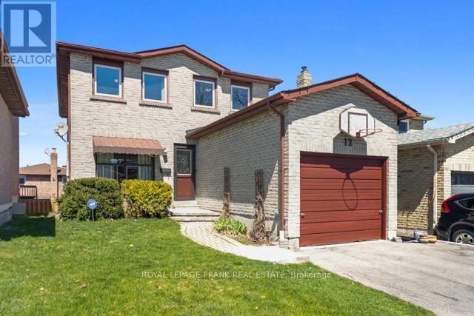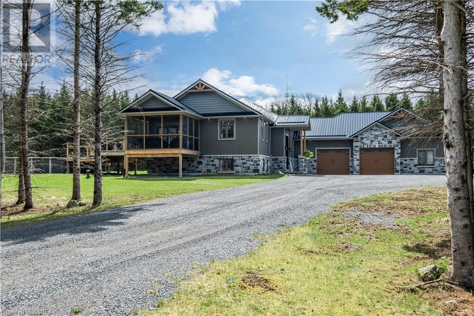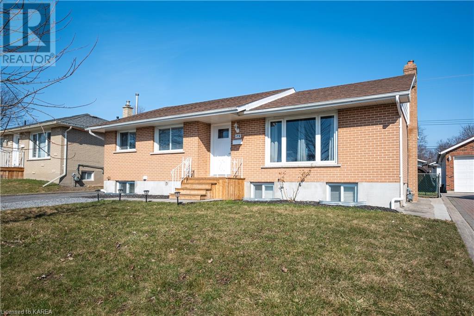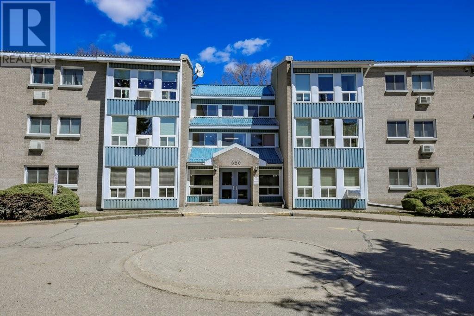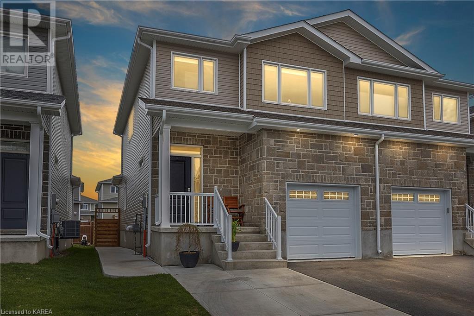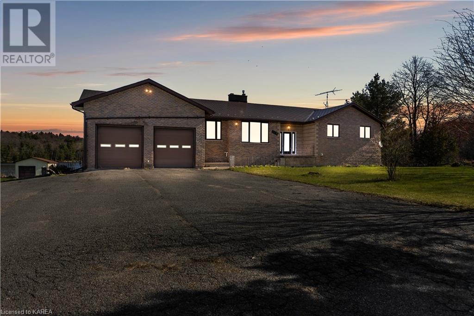9710 Oak Ridges Dr
Hamilton Township, Ontario
Phenomenally Positioned home Perfectly Perched on 1.4 acres with Profound Sunsets, Panoramic views of Northumberland Hills and Lake Views Provided by Rice Lake. Featuring 4 Bedrooms, 3 Bathrooms, Oversized Insulated 2 Car Garage, Geothermal System, Multi level Deck with Pergola Accessed by 3 Patio Walk-Outs and Front Lawn Gazebo to indulge in the amazing sights and sounds this elite listing has to offer. Highlighting this incredible home includes the wide open and airy entry and living space showcased with vaulted ceilings leading into the custom designed kitchen with massive sit-up island, Customized cabinetry, Silestone counters (Kitchen & Bathrooms), crown molding, complete with patio walk out to deck overlooking private backyard with glimpses of the lake. Also worth mentioning is the Primary Suite with a 4 piece ensuite equipped with jacuzzi tub, 5-piece main bathroom w/ double sink vanity, lifetime shingles, High-End Stainless Steel Appliances and Starlink High Speed Internet! **** EXTRAS **** Located outside the very desirable community of Baltimore, a short distance to Northumberland trails and Rice Lake with some of the country's best fishing. Minutes from the 401 and lovely town of Cobourg and the amenities it has to offer!! (id:28302)
Exp Realty
79 Ritson Rd N
Oshawa, Ontario
Opportunity Knocks! 2 1/2 Storey Brick Legal Duplex Walking Distance To Downtown. Close To Transit, Parks, Schools, Restaurants And Shopping. Timmies, Grocery Stores, Dollarama, Across The Street From Costco And Many Amenities. 1 Bed/2 Bath Unit On Main Floor with 2 Additional Rooms In Basement & Large Open Deck In Backyard. Recently Painted Upper Unit With New Flooring in Bedroom, Kitchen & Dining Area Accessed From Front Covered Porch Is A 1 Bed, 1 Bath Unit With W/O To Sun Deck And Massive Third Floor Loft. **** EXTRAS **** Includes 2 Fridges, 2 Ranges, 2 B/I Dishwasher, 2 Microwaves (1 Otr & 1Countertop) 2 Laundry Units. Separate Hydro Meters. Walk Score Of 85. Verywalkable - Most Errands Can Be Accomplished On Foot. (id:28302)
Royal Service Real Estate Inc.
824 Lavis St
Oshawa, Ontario
**OPEN HOUSES Saturday April 20th 5-7pm & Sunday 2-4 p.m & 5-7 p.m. ** Opportunity knocks! This solid large 4 bedroom, 3 bath home located on quiet street in Oshawa's family friendly Pinecrest community. Short walk to schools, parks, restaurants and shopping. Upon entering you're greeted by a generous foyer. The living room features a large bay window filling the space with natural light. The adjacent dining room offers ample space for entertaining guests. The kitchen, while functional could benefit from modern updates providing an exciting opportunity for customization and personalization. The step down family room featuring gas fireplace is a cozy retreat. Upstairs, the four bedrooms offer plenty of room for a growing family or guests. The primary suite includes a private en-suite bathroom. Outside, the expansive backyard provides a peaceful retreat with mature trees and plenty of space for gardening. Other features include a large finished basement with separate space for gym or home office. Main floor laundry and access to 2 car garage. This house presents a fantastic opportunity for someone with vision and creativity to transform it into their dream home. With its solid bones and desirable location, it's sure to attract attention from buyers eager to put their stamp on a property with endless potential. **** EXTRAS **** Furnace 2023. Central air 2023. Shingles 2016. (id:28302)
RE/MAX Jazz Inc.
#108 -1133 Ritson Rd N
Oshawa, Ontario
Location! Location! Location! Don't miss out on this incredible opportunity to own in a highly desirable, family-friendly neighbourhood. This property offers an unbeatable location within walking distance to L.A Fitness, groceries, medical facilities, restaurants, schools, parks, and public transit. The kitchen features an abundance of cabinets for all your storage needs and is complete with a walk-out to your backyard, while the second floor features 3 spacious bedrooms accompanied by a private 4-piece bath. This condo townhome, presents the perfect canvas for customization, offering the potential to make it your own. With its convenient location and endless possibilities, this townhome is ideal for first-time buyers or investors looking to capitalize on its potential. **** EXTRAS **** Buyer Representative To Verify All Taxes And Measurements. (id:28302)
Keller Williams Energy Real Estate
337 Division St
Oshawa, Ontario
Welcome to 337 Division St! Looking to get into the real estate market? This is the perfect home for first time home buyers, anyone looking to downsize or retirees! Offering 3 bedrooms, 1 bathroom & a partially finished basement! Original hardwood flooring on main and freshly painted! New carpet on stairs, upper hallway and all bedrooms! Prime location close to the Costco plaza, offering grocery stores, restaurants, banks, LCBO & more! 5 minute drive to the hospital and close to transit! Enjoy your summer in the beautifully cared for backyard! Come check out this beauty today! (id:28302)
Keller Williams Energy Real Estate
102 Shand Lane
Scugog, Ontario
Stunning Freehold Town Home In West Scugog Village By Jeffery Homes ""Buckhorn Model"". The Buckhorn Model Airy 9' High Ceilings On Main Floor With Elegant Hardwood Flooring On Main Floor Open Concept Main Level With Kitchen, Dinette And Great Room And A Stained Oak Staircase Leading To Second Floor With Wrought Iron Spindles. Large Primary Bedroom With Decadent 4 Piece Primary Ensuite Direct Indoor Garage Entry To A Mudroom Prime Location Minutes Away From Downtown Port Perry. Close To Schools, Shopping And The Waterfront. (id:28302)
Keller Williams Energy Real Estate
1895 Pratts Marina Rd
Smith-Ennismore-Lakefield, Ontario
Welcome to your lakeside oasis! This stunning detached 4-bedroom, level 4 side splitboasts spacious living on a sprawling 114 x 194 foot lot. Step inside to find hardwood flooring throughout the main level, complemented by a cozy propane fireplace and a convenient 3-piece bathroom on the lower level. The upper level features 3 bedrooms and aspacious 4-piece bathroom. Enjoy seamless indoor-outdoor living with a walkout from the dining room to the backyard deck, offering breathtaking views of Lake Chemong. Your perfect blend of comfort and tranquillity awaits!. HWT owned, Roof 2022, Deck 2020, A/C 2021, Well pump 2022, Battery back up sump pump 2022, New Sump 2022. **** EXTRAS **** $30 association fee yearly gives you the use of the water access lot!!! (id:28302)
Keller Williams Energy Real Estate
95 Richmond St W
Oshawa, Ontario
Welcome To 95 Richmond St W. This Beautifully Renovated 3 Bedroom Smart-Home Is Perfect For Any Buyers Looking For Turn Key, Luxury Living! Step Inside And Prepare To Be Amazed! Main Floor Has Been Transformed To A Modern Open Concept Floor Plan With High End, Quality Finishes. Living Room Features Sleek Electric Fireplace Featuring Bluetooth Speakers Housed In Modern Tile Finishes To Make For Warm And Cozy Nights By The Fire. Updated Kitchen Features Modern Quartz Countertops, High End Stainless Steel Appliances (2023), Elegant, Large Format Porcelain Tiles, Under Cabinet Lighting And So Much More. All Main Floor Flooring (2023). Head Upstairs (New Red Oak Treads and Risers - 2023) And Marvel At Three Generously Sized Bedrooms. Primary Bedroom Features Large Walk In Closet With Window For Abundant Natural Lighting. Bathroom Has Been Fully Renovated With Soaker Tub, Rainfall Shower Head And Luxury Textured Tile Finishes (All 2023). Basement Currently Roughed In For 2pc Bath. Exterior Features New Eavestroughs And Fascia (2023) On Home And Single Car Detached Garage (Fitted With Electrical Panel). Home Eavestroughs Feature Phone Enabled Smart Lights. **** EXTRAS **** Located Just Steps From Oshawa Valley Botanical Gardens, Incredible Local Shops And Restaurants, Oshawa Golf Club And Parkwood Estates Just Minutes From Your Front Door. (id:28302)
RE/MAX Hallmark First Group Realty Ltd.
599 Watford Place
Kingston, Ontario
Absolutely stunning all brick bungalow located in a desirable west end cul-de-sac location and shows like a dream! Upon entry, you will love bright warm feeling this home greets you with with an open concept living room/dining room with a fireplace focal point. The kitchen is gorgeous and recently updated (2020) with quartz counter tops, marble backsplash and porcelain floors with stainless appliances that are included. Down the hallway your will find 3 tasteful bedrooms and the main bathroom. The fully finished lower level is just as warm and inviting. The large rec room offers an eye-catching blue accent wall. There is another full bathroom and a 4th bedroom that is quite large with a walk in storage closet. A separate laundry/utility room, under the stairs storage, and a cozy nook off the rec room finish off the lower level. The rear yard is fully fenced with trees/privacy and an on grade patio area for summer enjoyment. Nothing to do but enjoy as the list of updates is long. Updated shingles, windows, gas furnace, central air plus beautiful light fixtures and window dressings are just a few of the offerings with this place to call home! (id:28302)
Royal LePage Proalliance Realty
136 Morgan Drive
Sydenham, Ontario
Located in the quaint village of Sydenham in the highly sought after Valleyview Estates Subdivision sits this beautifully maintained bungalow on a 1+/- acre lot with fully finished walk out basement and breathtaking valley views. This 3 + 1 bedroom 3 bathroom home boasts a bright open concept main floor with stunning kitchen with granite countertops, backsplash, built-in pantry, large centre island with breakfast bar and walk out to the West facing deck to take in the beautiful sunsets. The kitchen overlooks the living room with a cozy fireplace perfect for family gatherings and entertaining. 3 bedrooms including a master bdr overlooking the valley with ensuite and walk in closet, a 2nd bathroom and main floor laundry complete the main floor. The finished walk out basement is nice and bright with a large rec room with pellet stove, extra bedroom, another bathroom and walk out to patio. This family friendly street offers country living serviced by municipal water with a tight-knit community and the convenience of the kids being able to walk to school or the ability to take off on a family bike ride or snowmobile ride right from your front door to catch the Cataraqui Trail just up the road. The beach, boat launch, grocery store, pharmacy and hardware store are all right around the corner to complete this fantastic location and it is only approximately 15 minutes +/- to highway 401 and the City of Kingston. (id:28302)
Century 21 Heritage Group Ltd.
105 Jordyn's Court
Amherstview, Ontario
Welcome to 105 Jordyn’s Court, ideally situated on an exclusive quiet cul de sac and backing onto a park. Nearby walkway leads to renowned Fairfield Park and the shores of Lake Ontario. Energy Star certified, quality-built 2-storey home with 3 bedrooms, 2 full and 2 half bathrooms and finished basement. Open concept main floor. Kitchen features walk-in pantry and adjacent dining area provides access to deck and back yard. Numerous windows give lots of natural light. Gleaming hardwood floors in living room and dining area. Good sized master bedroom with ensuite and walk-in closet. Lower level features a spacious rec room, potted lights, powder room and walk-out to back yard. Enjoy your morning coffee or entertain family and friends on the quiet 2-tiered deck overlooking back yard and park. Deck has gas hookup for the barbecue and a hot tub to relax in. Central A/C and HRV provide a comfortable and healthy lifestyle. Fantastic location, just a short walk to historic Fairfield House and steps to Fairfield Park and Lake Ontario, where you can enjoy swimming, kayaking & picnicking. Family-friendly neighbourhood with schools, shopping and other amenities nearby. This amazing home is truly move-in ready. (id:28302)
RE/MAX Rise Executives
1415 Monarch Drive
Kingston, Ontario
Welcome home to 1415 Monarch Drive, a luxurious semi-detached home loaded with upgrades. This custom Banff model built by Braebury Homes in 2018 is entirely carpet-free and is sure to impress. Step into the sunken tiled foyer with a hallway closet, powder room, and inside access to the garage. The living area is open-concept with engineered hardwood floors and bathed in natural light. The ultra-functional custom-designed kitchen has two-toned cabinets, quartz countertops, stainless steel appliances, and plenty of counter space with an overhang breakfast bar for additional seating. The adjoining dining space leads to a fully fenced, professionally landscaped yard with an interlocking patio/walkway and a gazebo, ideal for outdoor enjoyment. The hardwood staircase leads you upstairs, where you'll find three bedrooms with custom closet systems. The oversized primary bedroom is a true retreat, featuring a large walk-in closet and an ensuite bathroom. The bathroom includes a stylish tiled shower with a sliding glass door and a built-in recessed niche for convenience and elegance. The finished basement includes larger windows for natural light, durable laminate flooring, and pot lights throughout. It offers a recreation room, office/play area, a TV wall with a cozy electric fireplace, a half bath with a pre-installed shower base for future upgrades, and additional storage space. The home is equipped with smart light switches and a Nest thermostat for easy control of lighting, heating, and cooling. Parking is easy with a single-car garage and a driveway that fits multiple cars. Take advantage of the opportunity to own in the desirable west-end community of Woodhaven. Conveniently located just a short distance from everyday amenities, shopping centres, parks, walking paths, and a new school currently being built only steps away. Your new home is waiting; book your showing today! (id:28302)
RE/MAX Rise Executives
158 Fairview Road
Kingston, Ontario
Centrally located in Kingston's Hillendale neighbourhood, this adorable, detached bungalow sits on a large lot with a detached garage! Inside is a quaint and charming home with wood floors in the open concept living/dining area with fireplace, a bright, brand new, white kitchen with stainless steel appliances, stone countertops and loads of natural light flowing in through the many windows and skylight. The strip hardwood floors continue into the sweet main floor master bedroom with walk-in closet. Large main floor bathroom with soaker tub and stand-up shower and a den/office/bedroom complete the main floor layout. Downstairs is finished with a rec room, additional bedroom & bathroom, laundry & storage area. Outside is a large, deep & private lot with plenty of room to enjoy! (id:28302)
Royal LePage Proalliance Realty
113 Sheridan Street
Kingston, Ontario
Welcome to 113 Sheridan Street, spacious, comfortable, and well-equipped for both daily living and entertaining. The hardwood floors and brick exterior add a touch of elegance and durability, while the open concept design creates a sense of flow and connectivity throughout the home. The presence of two master bedrooms and 2.5 bathrooms are notable features, offering flexibility and convenience for residents or guests. The double car garage is an added bonus. The outdoor spaces, including the deck with a natural gas hook-up and a Weber BBQ and the concrete patio, provide additional areas for relaxation and enjoyment. Make your move to this very desirable place to call home in the Walnut Grove Estates Community. A Community Centre offers various social activities and events to be enjoyed with your neighbours. It’s a lifestyle to enjoy. (id:28302)
RE/MAX Finest Realty Inc.
741 Third Ave
Peterborough, Ontario
Turn Key! Tastefully renovated brick 1.5-story home having 4 beds and 1 bath. The perfect balance between original charm and modern touches. Renovations completed within the last 3 years. A functional kitchen with granite countertops, sizable living/dining room on the main floor and a spacious rec room in the basement. Located on a deep lot with a one-car detached garage. Convenience at its best with close proximity to the Kinsman Arena, parks, shopping, and the hospital. Additionally, easy access to public transit and Fleming College. Third Avenue is a quiet street, perfect location for first time home buyers, growing families or buyers looking to downsize. (id:28302)
Century 21 United Realty Inc.
855 Grenoble Blvd
Pickering, Ontario
Welcome To 855 Grenoble Blvd, Where Pride Of Ownership Will Meet Your Highest Standards. A Stunning Semi-Detached Bungalow In The Heart Of Downtown Pickering. It's Beautiful Maximized Space Design Offers 3 + 2 Bedrooms, 2 Kitchens With Stainless Steel / Black Appliances, 2 Bathrooms (4Pcs Main And 3 Pcs Basement), And A Beautiful In-Ground Pool, With A Fenced Yard, Making This Home The Envy Of The Street. This Home Is Bright, Warm, And Is Perfect Whether You Want To Enjoy The Pool Or Its Full Space As A Single Family Or Have Your In-Laws Live In The Basement Suite With Its Separate Entrance. This Home Is Minutes From The Go Train, Pickering Town Centre & 401. **** EXTRAS **** Quiet Bay Ridges Neighbourhood, Minutes To The Lake & Beach, Go Train, & Pickering Town Centre (id:28302)
Keller Williams Community Real Estate
608 Somerville Ave
Oshawa, Ontario
Great Opportunity To Own This Charming Two Bedroom, Three Washroom Home With Covered Porch Conveniently Located In The ONeil Community Positioned On A Quiet Mature Street Backing Onto Oshawa Golf Course & Steps Away From Schools, Parks, & Amenities. The Main Floor Has Front Bedroom/ Home Office With 3 Piece Ensuite Leading Through To Kitchen With Eat-In, Formal Dining Room Open To Large Family Room With Gas Fireplace & Hole 7 Green Views. Upstairs Large Primary Bedroom Has Additional Room For Closet Or Office & 5 Piece Ensuite. Partially Finished Basement Has A Ton Of Potential With Separate Entrance, 3 Piece Ensuite, & Walkout To Backyard. **** EXTRAS **** See Attached List Of Inclusions, Exclusions, & Upgrades Including ESA Certificate 2024, Inground Pool Fill & Chimney Repair 2022, & Furnace 2013. (id:28302)
Keller Williams Energy Real Estate
558 Bradley Dr
Whitby, Ontario
Great opportunity to own this beautiful fully-finished, move-in ready, 3 level detached backsplit, conveniently located it the Pringle Creek community. Family friendly neighbourhood, lots of natural light, steps away from schools, parks & amenities. The main floor comprises an updated kitchen with skylight, granite counters, backsplash & stainless steel appliances. The combined living and dining room has hardwood floor, and a large bay window. On the upper level are three bedrooms (2 of them overlooking the peaceful backyard) & 4 piece bathroom. The lower level includes spacious family room with fireplace, 3 piece bathroom, and spacious backyard with lots of perennials. (id:28302)
RE/MAX Jazz Inc.
12 Dale Rd
Ajax, Ontario
Located at 12 Dale Rd in Ajax, this spacious home boasts four bedrooms, perfect for a growing family. Nestled in a serene, family-friendly neighborhood, it offers both tranquility and convenience with its proximity to amenities. The finished walkout basement, double wide driveway, main floor laundry, and recent upgrades including fresh paint and new flooring add to its appeal. Enjoy easy access to shopping, restaurants, three schools, parks, and a short walk to the Go Train station. Plus, the 401 highway is just a two-minute drive away, ensuring seamless connectivity to everything you and your family need. OPEN HOUSE - Saturday April 20, and Sunday April 21 from 2-4. (id:28302)
Royal LePage Frank Real Estate
14a Union Street
Croydon, Ontario
Escape to Tranquility: Spacious 1680 sq ft 3 Bedroom / 3 Full Bathroom Country Retreat on 4.2 Acres plus a 1480 sq ft 2-car garage. Immerse yourself in idyllic country living in this captivating property! This home offers the perfect blend of comfort, space, and luxurious amenities. The heart of the home boasts a seamless open floor plan, ideal for entertaining and creating a light-filled atmosphere. Prepare gourmet meals in the stunning kitchen, featuring granite counters, endless storage, and ample counter space for your inner chef to flourish. Expand your living space with the screened-in porch perfect for al fresco dining and enjoying the fresh country air any time of day or take a refreshing dip on those hot summer days in the above-ground pool. Retreat to your private primary bedroom suite, complete with walk-in closet, a covered hot tub off the luxury bathroom for ultimate relaxation under the stars. The bright, fully finished basement is ideal for a family room, home theater, game room, or additional bedrooms. Located only 10 minutes from the thriving and engaging community of Tamworth with schools, restaurants, shopping, recreation and more. Don't miss this opportunity to own a piece of paradise! (id:28302)
Sutton Group-Masters Realty Inc Brokerage
172 Morenz Crescent
Kingston, Ontario
EXTENDED FAMILIES/INVESTORS TAKE NOTICE... BEAUTIFUL COMPLETELY RENOVATED, 2+2 BED BUNGALOW WITH SEPARATE SECURE ENTRANCE TO THE DOWNSTAIRS. LAUNDRY ON BOTH LEVELS AND EXTRA LARGE WINDOWS IN THE BASEMENTS. MOST WINDOWS REPLACED, NEW WIRING, NEW PLUMBING, NEW FLOORS/PAINT, UPGRADED INSULATION AND ENERGY EFFICIENT HEAT PUMPS FOR EACH LEVEL. HUGE BACK YARD, PARTIALLY FENCED, STORAGE SHEDS, LARGE DECK, COVERED BBQ AREA AND HOT TUB WITH OUTDOOR TV COMPLETE THIS HOME. VERY QUIET NEIGHBOURHOOD AND WALKING DISTANCE TO SCHOOLS, SHOPPING, ENTERTAINMENT, THE 401 AND CFB KINGSTON. (UPPER LEVEL IS FURNISHED AND CAN BE INCLUDED IN THE AGREEMENT)DON'T MISS OUT ON VIEWING THIS HOME WHERE THE OPTIONS ARE ENDLESS! (id:28302)
RE/MAX Finest Realty Inc.
820 Laurier Boulevard Unit#210
Brockville, Ontario
Some photos have been virtually staged. Welcome to unit 210 in the Sir Wilfred Laurier Building. A perfect sized unit for anyone looking to downsize, invest, or first time home buyers. This affordable and well maintained unit offers 2 spacious bedrooms, a full bath, open concept living and dinning room. In-unit laundry hook up and storage locker. Secure entrance, Intercom-phone system and guest parking are a few of the great conveniences of living in a condo. No grass to cut and say goodbye to shoveling snow! *some photos have been virtually staged* No conveyance of any written signed offers prior to 10:00am on April 30th, 2024. (id:28302)
Royal LePage Proalliance Realty
1388 Andersen Drive
Kingston, Ontario
WELCOME HOME TO THIS PRISTINE 3 BEDROOM, 1750 SQ/FT LUXURY SEMI-DETACHED HOME BUILT BY CARACO HOMES. OFFERING ENGINEERED HARDWOOD FLOORS THROUGHOUT THE MAIN AND 2ND FLOOR, THIS CALGARY MODEL WELCOMES YOU WITH A MODERN TILE FOYER, WITH A 2 PC POWDER ROOM, OPEN CONCEPT KITCHEN/DINING ROOM, SPACIOUS GREAT ROOM, WITH STONE COUNTERTOPS, MAIN FLOOR LAUNDRY AND A CORNER FIREPLACE. THE HARDWOOD STAIRCASE LEADS YOU TO THE 2ND FLOOR, OFFERING A SPACIOUS PRIMARY BEDROOM COMPLETE WITH A 5 PC ENSUITE BATH & WALK-IN CLOSET. THE EXTERIOR OFFERS PARKING FOR 2, AND A FULLY FENCED REAR YARD ALONG WITH A LARGE 2 TIERED DECK MAKING IT PERFECT FOR ENTERTAINING. DON’T MISS OUT ON MAKING THIS HOUSE A PLACE TO CALL HOME! (id:28302)
RE/MAX Finest Realty Inc.
16 Cyprus Lane
Battersea, Ontario
Nestled on just over 3 acres, this exceptional year-round home provides tranquillity and comfort in a private and peaceful setting. A dream destination for outdoor enthusiasts, Inverary Lake is perfect for fishing, boating, swimming, and skating in the winter. This stunning raised bungalow offers an expansive living space of over 4700 square feet. The primary bedroom features a walkout to the wrap-around deck and a five-piece ensuite. The open-concept kitchen, adorned with three skylights, floods the space with natural light, enhancing the overall ambiance of the home, and the hardwood floors throughout the main level add a touch of warmth and elegance. The sleek new windows provide breathtaking views of Inverary Lake, combining the beauty of nature with the comfort of home. On the lower level, a spacious recreation room featuring a wet bar serves as the ultimate entertainment space. With a patio walkout, it seamlessly connects indoor and outdoor living. Main-level laundry, propane and wood fireplaces and an attached 2-car garage not only enhance the functionality of this home but also add to its overall appeal. Living on Inverary Lake offers a tranquil escape, yet it's just a short drive from Kingston for urban conveniences! Updates include windows & doors (2021/22), furnace & A/C (2021), flooring, drywall & paint on lower level (2022), and interlock metal roof with a lifetime guarantee (2004). (id:28302)
Exp Realty

