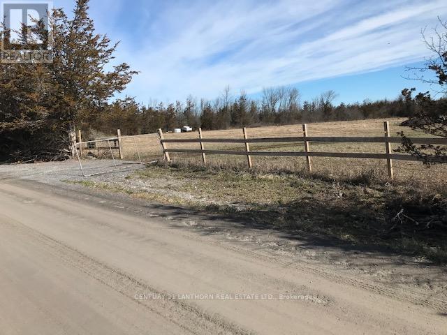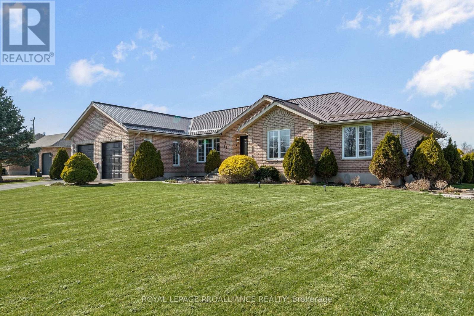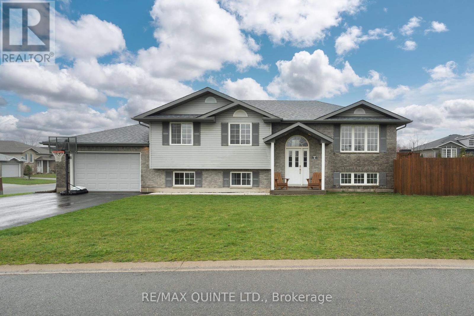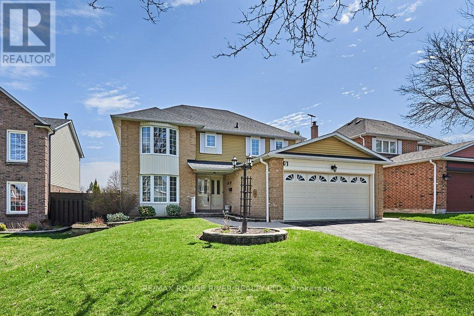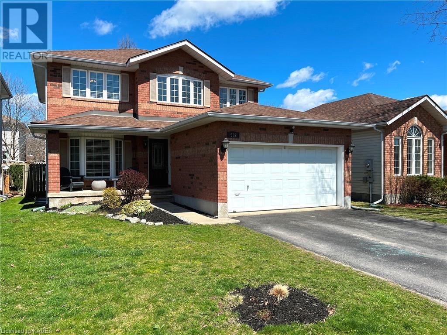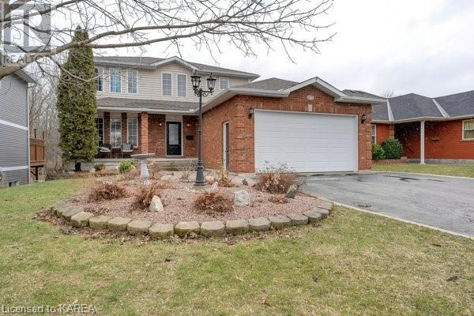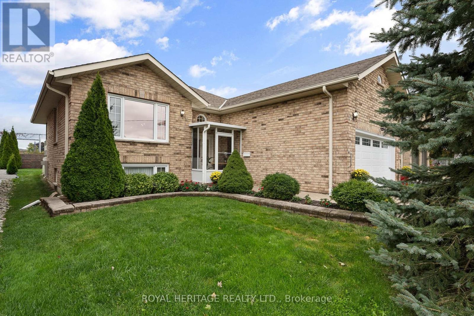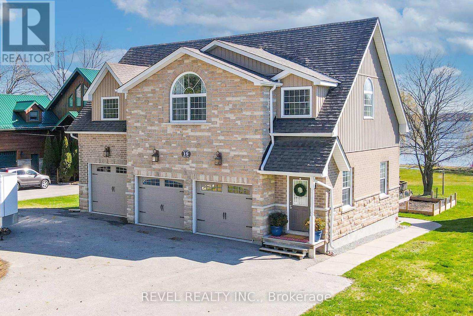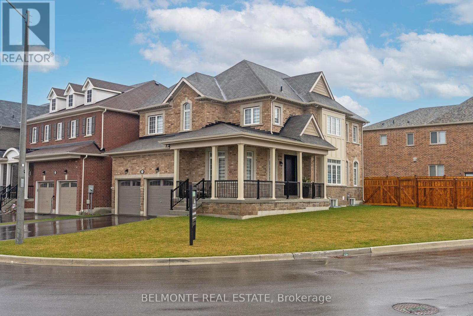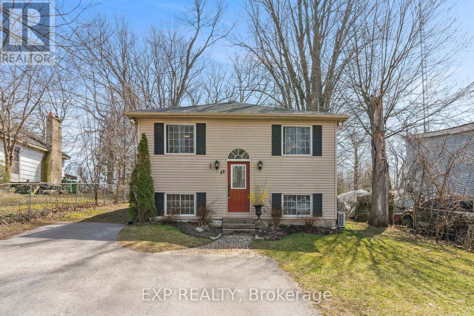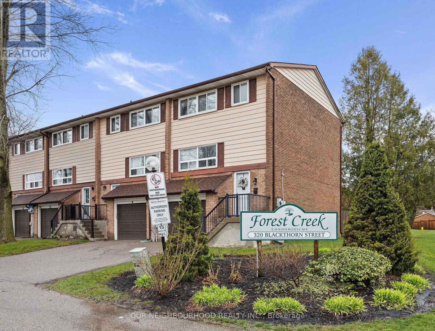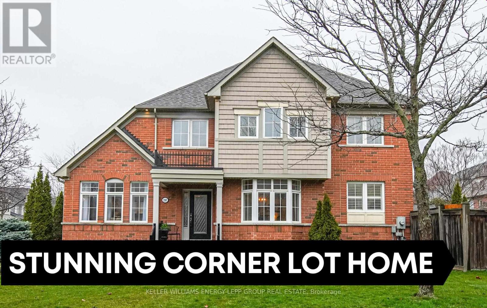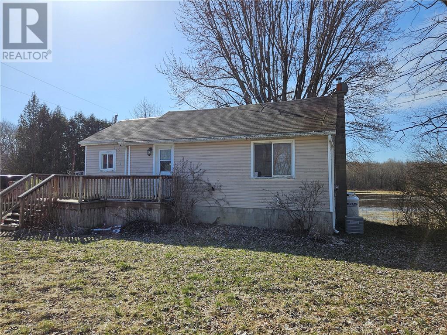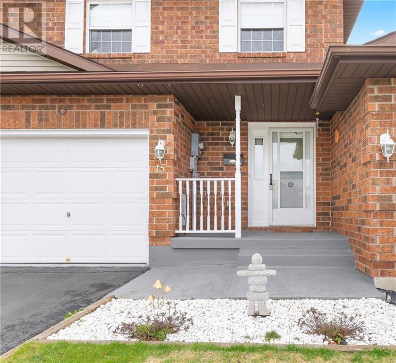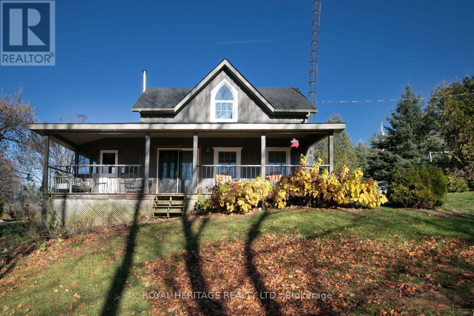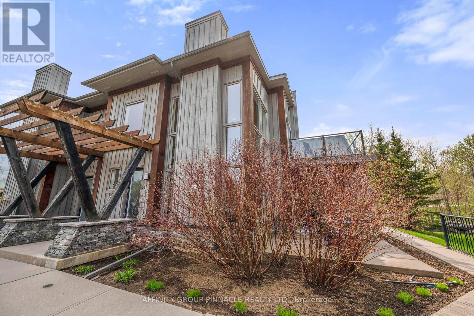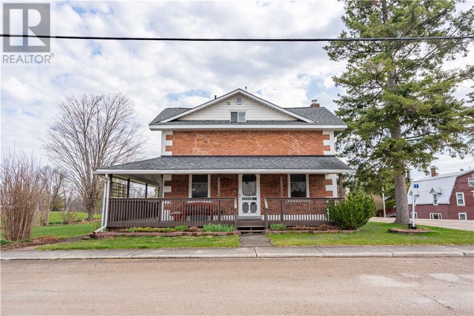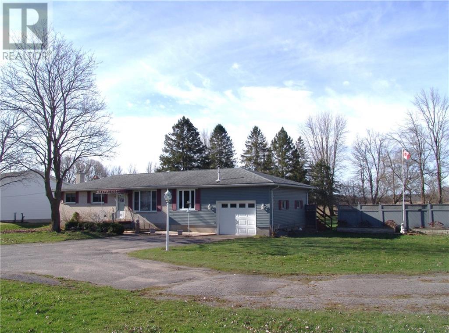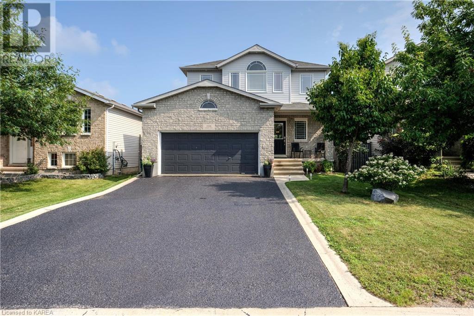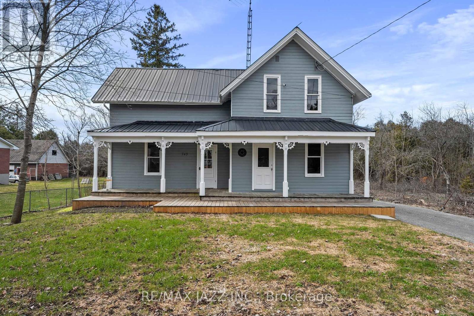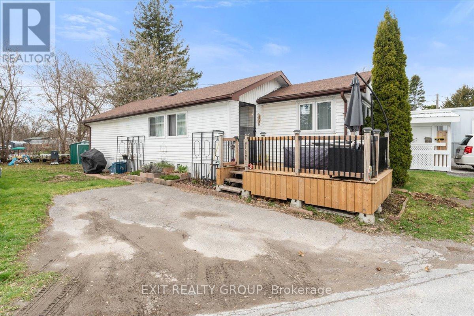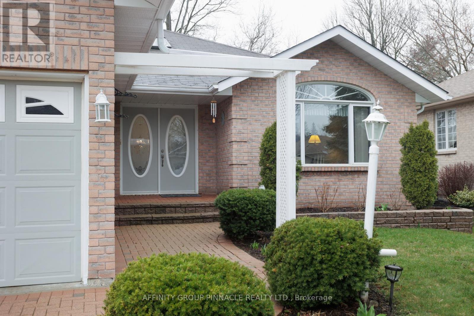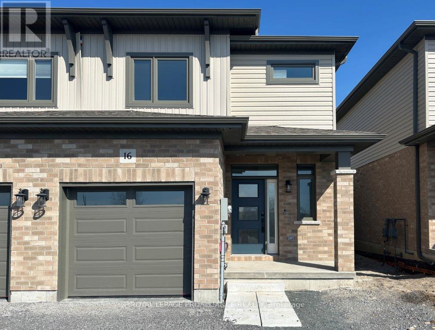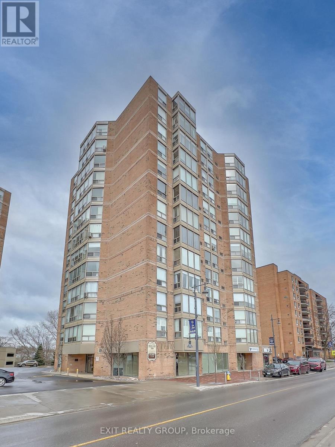000-Pt Lt 8 Macintyre Rd E
Prince Edward County, Ontario
Great flat cleared 7.2 Acre of building area with 528 feet of frontage + 590 feet of depth to ensure privacy for your new home. In the ""County"" but easy commute to Belleville area. Quiet location, treed perimeter with a current well showing 20 GPM flow rate. (id:28302)
Century 21 Lanthorn Real Estate Ltd.
54 Parkside Rd
Belleville, Ontario
Located on a quiet dead-end road in the desirable Montrose Community. Well cared for Custom All Brick Bungalow sits on a 118 Ft wide, 1/2 Acre Lot, Beautifully Landscaped w Large Composite Decking and Above Ground Pool. Large welcoming Entry leads to Great Room with Gas Fireplace and lots of windows that Overlook the Deck, Gazebo & Private Backyard. Main floor features Gleaming Hardwood Floors throughout and includes a second Living-Room, Large Eat-in Kitchen, Separate Dining Room & Main Floor Laundry Room. Huge Primary w 3-pcs Ensuite and 2 additional generous-sized bedrooms across from the new 4-pcs Bathroom with Double Sinks. Fully Finished Basement w Theatre & Games Area and a Fourth Bedroom. Beautifully updated Hardwood Flooring, Stunning New Front Door, Pot Lighting, Gorgeous Marble Tile, Two Updated Bathrooms, and a Metal Roof. 8-year old Septic System, Interlock-banded Driveway and EV in the oversized Double-Car Garage. Close to Bay of Quinte, the Best Schools, and Easy Access to Shopping & Hwy 401. **** EXTRAS **** Pool Liner-3 years old. (id:28302)
Royal LePage Proalliance Realty
1 Ridgeview Lane
Quinte West, Ontario
Welcome to 1 Ridgeview Lane in Quinte West. This home is a 3 minute drive to CFB Trenton. This 2008 Built home features 4 bedrooms + a den/office and 2 full bathrooms. The main floor has an open concept kitchen/living-dining with large bright windows, and a sliding door off the dining room to a deck, and fully fenced in backyard thats perfect for entertaining friends and family. The main floor has three bedrooms, with the primary bedroom having a shared en-suite. The lower level has a large family room, perfect for anything from movie nights to a kids play area. There is a full bathroom & a dedicated laundry room. The 4th bedroom and an office are also on the lower level. Location is key for this home, perfect for a great work/life balance. (id:28302)
RE/MAX Quinte Ltd.
7 Ormandy Crt
Whitby, Ontario
One of Lynne Creeks Finest Locations. A Quiet Cul de Sac with Otter Creek Park access! 4 Bedroom, 3 Bath on a 50 x 125 Ft Manicured Lot.Not Offered since 1984. Clean and Bright and Ready for the Next Generation! Many Upgrades and Updates in this Wonderful Home. Generous Sized Bedrooms, Updated Bathrooms.True Green House Kitchen features Newer Cabinetry,Granite Counters and Pantry + a walk-out to covered Bbq Deck. Family with Brick Hearth and Gas Fire. Furnace and Central-Air '19 See Virtual Tour, You will want to see in Person. (id:28302)
RE/MAX Rouge River Realty Ltd.
562 Roosevelt Drive
Kingston, Ontario
3 bedrooms (plus bonus room in basement could serve as a 4th bedroom), 2.5 bathrooms, 2700 sqft of finished living space, grand two-storey entry, hardwood and ceramic floors on the main level, and fully finished basement. Open concept design from kitchen to living room with gas fireplace. Separate room on the main level could serve as a dining room (current use), or den. Large kitchen features quartz counters, a pantry cabinet, and writing desk. On the main level you'll also find a half bathroom, laundry room, and interior access to the garage. Upstairs you’ll find three bedrooms and 2 full bathrooms. The primary bedroom includes an ensuite bathroom with double sinks and a walk-in closet. The basement is fully finished with a rec room, and separate bonus room that could serve as a 4th bedroom or office. Nice exterior curb appeal includes a covered front porch, double paved driveway, and nice landscaping. The backyard is fully fenced with a deck, hot tub (negotiable), storage shed, and gates on both sides. All 5 appliances and central air conditioner are included, washer is new and dryer is gas. All window coverings are included. Freshly painted. Shingles 2013. Furnace and HWT 2017. Central Air Conditioner 2022. Hot tub 2022 is negotiable. (id:28302)
One Percent Realty Ltd.
675 Arthur Street
Gananoque, Ontario
Welcome to 675 Arthur St located in the sought after east end of the Town of Gananoque considered the gateway to the Thousand Islands. This custom quality-built home offers a quaint front porch, 3 bedrooms, 4 bathrooms. Updated kitchen with tile backsplash. a large section of new cabinets for storage and quartz counter tops. The main floor family offers large windows and patio doors that lead to a deck, ideal for relaxing and enjoying the private treed hillside. Main floor laundry room/mud room with inside entry to the large double car garage. Upper level has 3 bedrooms, the primary bedroom has a private balcony with seasonal Waterview's and recently renovated ensuite bath including a soaking tub and separate shower stall. The finished basement includes a family room with gas fireplace and walk out patio doors. Fenced in backyard. Walking distance to Gananoque hiking trail River trail C If you are looking for a family home in a great family friendly neighborhood come take a look. Close to grocery store, schools, shopping and all that downtown has to offer. All appliances are included. (id:28302)
RE/MAX Finest Realty Inc.
16 Dormer Rd
Kawartha Lakes, Ontario
Move-in ready 3 BED/3 BATH family sized bungalow in family friendly neighborhood. Make 16 Dormer Rd your new home & enjoy your updated kitchen w/brushed gold hardware, S/S appliances, modern lighting & large pantry. Hardwood thruout the O/C main floor layout, tile accents in the kitchen, convenient main floor laundry and a walkout from the kitchen to the covered rear BBQ deck . Two spacious M/F bedrooms feature new W/W carpet & W/I closets and the Primary suite boasts a massive 4 pc. ensuite w/separate shower & deep soaker tub. L/L is fully finished w/3 pc. bath, familyroom, 3'rd bedroom, a den/office space, access to double garage and a utility room/workshop with ample storage. Located in a mature neighborhood walking distance to schools, parks, shopping and Health Services.Extras:ROOF-2010/HYDRO 2023-1222/FAGF-2015/TAXES-4340/WATER-SEWER-825 (id:28302)
Royal Heritage Realty Ltd.
19 Aldred Dr
Scugog, Ontario
Experience lakeside luxury at 19 Aldred Dr. This breathtaking property boasts a spacious open-concept layout, featuring a custom white kitchen perfect for entertaining and gathering for family dinners. Enjoy the warmth of a cozy family area with a wood stove, reading nook & multiple walkouts to the lakeside deck. With three bedrooms on the upper level, including a grand primary suite with ensuite, laundry and waterfront views, every corner exudes comfort and elegance. The property also includes a 3-car heated garage with a full in-law suite above, offering additional living space, full kitchen, 3pc bath and convenience of separate entrance. Located just minutes from Port Perry, shopping, hospitals, and schools, this home offers the perfect blend of tranquility and convenience. Don't miss the opportunity to make this your forever home and enjoy the serenity of lakeside living every day. (id:28302)
Revel Realty Inc.
185 Douglas Kemp Cres
Clarington, Ontario
Look No Further! This stunning 4 Bedroom Family Home is situated in the Northglen community of Bowmanville. Corner lot features a 4 car driveway with 2 car garage, fully fenced back yard with Interlock patio w/Pergola, armour stone retaining wall and separate basement entrance. Spacious open concept design with a new custom kitchen, wide plank hardwood floors, custom staircase, front door and much more. This property must be seen to be appreciated. (id:28302)
Belmonte Real Estate
48 Percy Cres
Scugog, Ontario
Prepare To Fall In Love With This Charming And Elegant Bungalow Located Just Steps From The Water! An Inviting, Bright And Spacious Layout With So Much Character + Only Minutes From The Heart Of Port Perry, Wonderful Shops, Waterfront Trails, Parks, Restaurants, Schools & So Much More! The Main Floor Features An Open Concept Living Room & Kitchen With Brand New Quartz Counters Backsplash, Pot Lights And Hardware. Just Off Your Kitchen Is The Walkout To Your Peaceful And Tranquil Large Backyard Surrounded By Mature Trees! Beautiful Original Refurbished Hardwood Floors. Discover The Comfort Of Two Spacious Main Floor Bedrooms, Main Floor Laundry And A Newly Renovated 4pce Bathroom. Head Down To The Fully Finished Basement With High Ceilings Featuring A Spacious Rec Room W/ Pot Lights & 2 Additional Bedrooms With Large Windows And A Bathroom. This Beautiful Home Shows 'Pride Of Ownership' - Ready To Move In & Enjoy! **** EXTRAS **** Lake Access/Boat Launch On Street, Kitchen Reno 24', New Railings & Spindles 24', New Basement Tile Ceiling, New Pot Lights, Roof 17', Hwt 2021/Owned. Three Stage Filtration 21', Deck 19', Fresh Paint, Central Vac, Newer Appliances (id:28302)
Exp Realty
#20 -320 Blackthorn St
Oshawa, Ontario
Welcome to Forest Creek Condominiums! This turnkey 3 bedroom, 2 bathroom townhouse in desirable North Oshawa awaits your personal touch. Location, location, location! This charming unit backs onto park land and is close to all amenities including schools, transit, shopping and easy commuter access to 401 and Go train! Take a break and enjoy a swim in the relaxing inground pool on Blackthorn! Freshly painted with bright spacious rooms. All new windows to be done in 2024. Condo fee currently covers water, maintenance (grass cutting, snow removal) building insurance and parking. Upgrades include a new hydro breaker panel '24, Central Vac '23, patio doors '23, Fenced backyard '20, Furnace '19. Book your showing today and let's start creating your future but don't miss out, this is the one you have been waiting for! **** EXTRAS **** new roof in front 2023,garage door '23 , eufy doorbell cam, (id:28302)
Our Neighbourhood Realty Inc.
2187 Minsky Pl
Oshawa, Ontario
Welcome to this Stunning 4 bedroom and 4 bath Executive corner home in the prestigious area of the Windfield community. Walk in through an elegant and welcoming foyer, adorned with custom wall paneling and crown Moulding, setting the stage for the rest of this immaculately maintained home. Abundance of windows and natural light create a very unique atmosphere where modern conveniences meet elegance. This home is ideal for family entertaining with an oversized dining room dressed with coffered ceiling, an elegant family room for large formal gatherings and a living room adjacent to a large Beautiful kitchen. The kitchen with a center island is ready to wake up the master chef in you with abundant storage and counter space. Upper-level welcomes with oversized bedrooms and abundance of closet space and storage. Finished basement is ideally set up for entertaining, with wet a bar and a spacious rec room waiting for family fun. **** EXTRAS **** Updated Kitchen with a large breakfast area, 6ft wide sliding door Quartz counter top, and stainless steel appliances, Extensive custom trim and moldings throughout the house, Wainscoting, trims throughout main floor, Soffit lights outside (id:28302)
Keller Williams Energy Lepp Group Real Estate
5524 Charleville Road
Augusta, Ontario
This property is conveniently located only a short 15-20 minute drive to Brockville or Prescott and would be great for an investor or those first time home buyers breaking into the market. This home is in need of some TLC but has great potential. It has a large eat-in kitchen, mudroom/storage, spacious living room, 2 bedrooms, and a 4pc bathroom with main floor laundry. With a nice view of South Nation River that runs behind the property. The home is presently occupied by Tenants who have been there for 20 years and currently pay $779/month (paid on time every month) plus their own heat and hydro. Updates to the property include: water heater 2023, propane furnace 2022, electrical 2007, plumbing 2006, and roof 2002. With a bit more work you could easily turn this into your dream home come true! Or if you're looking for an opportunity to get into the investment world, this could be right for you. Book your showing today. 24hr irrevocable required on all offers. (id:28302)
Homelife/dlk Real Estate Ltd.
15 Wilmot Young Place
Brockville, Ontario
BROCKSHIRE VILLAGE IS A WELCOMING COMMUNITY OF FREEHOLD TOWNHOMES IN A CONVENIENT LOCATION IN NORTH END BROCKVILLE, HANDY TO SHOPPING AND RECREATION AND PUBLIC TRANSIT. THIS 3 BEDROOM, 1.5 BATH 2 STOREY UNIT HAS BEEN IMPECCABLY MAINTAINED OVER THE YEARS AND FEATURES A PAVED DRIVE, SINGLE CAR DIRECT ENTRY GARAGE, 4 SEASON SUNROOM AND COMPOSITE REAR BALCONY. MAIN LEVEL HAS CERAMIC AND LAMINATE FLOORING, OPEN CONCEPT LIVING/DINING ROOM, MODERN WHITE KITCHEN INCLUDING ALL APPLIANCES AND A 2PC BATH. UPPER LEVEL BOASTS 3 SPACIOUS BEDROOMS, LOTS OF CLOSET SPACE AND 4PC BATH. PARTIALLY FINISHED LOWER LEVEL RECROOM WITH LAUNDRY AND UTILITY CAN BE FURTHER DEVELOPED. BROCKSHIRE HOMEOWNER ASSOCIATION ENSURES THE COMMON GOOD OF ALL OWNERS AND ARRANGES FOR LANDSCAPING AND SNOW REMOVAL AT A NOMINAL COST ANNUALLY SO YOU CAN ENJOY A MORE CAREFREE LIFESTYLE! DON’T MISS THIS OPPORTUNITY, UNITS ARE RARELY AVAILABLE IN THIS DEVELOPMENT. NO CONVEYANCE OF ANY OFFERS PRIOR TO 3:00 PM ON APRIL 23, 2024. (id:28302)
Homelife/dlk Real Estate Ltd.
3300 Leach Rd
Hamilton Township, Ontario
Discover The Allure Of Country Living In This Meticulously Updated 1958 SF Farmhouse, Steeped In History And Nestled On 40.38 Acres Of Picturesque Land. Originally Constructed In 1870, This Charming Residence Has Been Thoughtfully Modernized To Offer Contemporary Comforts While Retaining Its Timeless Appeal. With Three Bedrooms, Including A Main Floor Primary Suite, And Two Bathrooms, This Home Provides Ample Space For Both Relaxation And Entertainment. A Main Floor Office Adds Convenience For Remote Work Or Study. The Heart Of The Home Lies In The Updated Kitchen, Boasting Quartz Countertops, A Walk-In Pantry, A Quartz Island With Seating And A Beverage Fridge, Perfect For Culinary Enthusiasts And Casual Dining Alike. Gather With Loved Ones In The Stunning Family Room, Featuring Vaulted Ceilings And A Floor-To-Ceiling Propane Gas Fireplace, Creating A Cozy Ambiance For All Seasons. Outside, The Expansive Acreage Invites Exploration And Enjoyment Of Nature's Beauty. You Are Greeted By The Inviting Walk-Around Porch, Perfect For Enjoying Serene Views And Cool Breezes On Lazy Afternoons. Additionally, A Screened-In Porch Offers An Idyllic Retreat For Bug-Free Outdoor Lounging And Dining. The Barn On The Property Has Begun Its Transformation Into A Two-Bedroom Additional Dwelling Unit, Offering Flexibility And Potential For Accommodating In-Laws Or Guests. The Seller Is Prepared To Complete This Conversion At The Buyer's Expense, Providing An Opportunity For Customization And Personalization. Experience The Serenity And Charm Of Rural Living While Enjoying Modern Conveniences In This Captivating Farmhouse Retreat. Don't Miss Your Chance To Make This Idyllic Property Your Own Sanctuary. **** EXTRAS **** Existing Refrigerator, Stove, B/I Dishwasher, Beverage Fridge, Propane Fireplace, Washer, Dryer, All Electric Light Fixtures/Fans, All Window Coverings, Propane Gas Furnace, Barn (id:28302)
Royal Heritage Realty Ltd.
44 Carrick Tr
Gravenhurst, Ontario
MEMBERSHIP INITIATION FEES INCLUDED WITH PURCHASE (Value up to $45,000!) - This is not available on all re-sale units at Muskoka Bay! Absolutely Stunning Freehold Luxury Loft 862 sqft Townhouse, Situated In One Of The Top Golf Courses In North America. This Property Offers an Incredible Opportunity For Both Investors And Golf Enthusiasts Alike, With World-Class Golfing Right At Your Doorstep. Experience The Ultimate Vacation And Play Lifestyle, With Access To Fine Dining At The Cliffside Patio With Stunning Views Of The Course, Infinity Pool And Fitness Studio. The Unit Features Large Full-Length Windows And A Glass Rail System That Lets In Ample Natural Light. The Living Room Includes A Full Height Stacked Stone Fireplace. The Lower Patio Area Faces The Lawn And Provides Plenty Of Space For Relaxing, Barbecuing, And Enjoying The Outdoors. Investors Will Love The Cash Flow Potential Of This Property, with the Ability To Generate Rental Income Through The Club Rental Program. **** EXTRAS **** Investors will love the cash flow potential of this property, with ability to general rental income through The Club Rental Program. POTL fee (id:28302)
Affinity Group Pinnacle Realty Ltd.
10 James Street
Frankville, Ontario
Welcome to 10 James, located in the quiet Village of Frankville, between Brockville and Smiths Falls. This home is full of country charm with a touch of modern mixed in. It's well maintained and lots of upgrades throughout. Enjoy the view of the gardens on your wrap around porch and smell that fresh country air. The main floor layout offers an eat-in kitchen, dining rm, living rm/parlor, 2 pc bath, laundry, and a spacious family rm/studio, with vaulted ceilings, and gas fireplace. Upper level offers up a comfortable primary bedrm layout with 3 pc ensuite and walk in closet. There are 2 more bedrms and 4 pc bath. Upgrades include, plumbing, electrical, roofing, masonry, heating and central air. If you like to garden you will be pleased. All this on a 75'x150' lot. Ideal closing time would be August 01/2024 (id:28302)
Century 21 River's Edge Ltd.
3090 County Road Unit#29
Tincap, Ontario
Just minutes north of Brockville in the desirable Tincap neighborhood and not far from the Mac Johnson Wildlife Area sits this 3 bedroom bungalow on a large country lot with an attached and detached garage. Main Level: 4 pc. bath, family room with gas stove/fireplace, kitchen, den or dining area, formal dining room with a door out to garage and patio doors leading out to the deck with a gazebo which overlooks the backyard and a large farm field. Unfinished basement with lots of room for storage, laundry hookups, furnace, hot water tank, electrical panel, water softener are all located here. Improvements include: IPS walkway from back of house to garage 2018, deck extension 2016, bathroom renovation 2014, high efficient natural gas furnace 2013, central air 2013, fiberglass roof shingles 2013, Culligan water softener 2005. Please Note: as per Form #244 - no conveyance of offers prior to 1:00 pm on April 22, 2024 - no pre-emptive, bully offers or escalation clauses will be considered. (id:28302)
Century 21 River's Edge Ltd.
1338 Grace Avenue
Kingston, Ontario
Welcome home to 1338 Grace Ave., located in the desirable Midland Park neighbourhood in Kingston's west end, close to great schools, all amenities, and Hwy 401. This 1699 sq ft tastefully decorated home with some beautiful updates will not disappoint! Featuring 3 beds, 3.5 baths, spacious primary bedroom with ensuite bath and walk-in closet, upstairs laundry, bright living dining area with patio doors to large deck & fenced rear yard, fully finished basement and double car attached garage. You don't want to miss this one! (id:28302)
RE/MAX Finest Realty Inc.
743 Janetville Rd
Kawartha Lakes, Ontario
This Beautiful Very-Well Maintained Century Home In the Village of Janetville! Features 2 Baths, 3 +1 Bdrms, Plus Detached Garage, Large Covered Porch, Inviting Deck, Living Room, Large Eat-In Kitc With Combined Dining, M/F Office Space, A Mud Room, Lots Of Original Floors & Trim, And Tons of Natural Light. Plenty Of Storage Space Throughout The Home And In Garage. Nature Treed Yard Provides Peace And Privacy. The Abundance Of Vintage Charm This Home Offers Is Amazing. Located near all amenities, this home, offers a balance of convenience and tranquility. All Of This On A Large Intown Country Lot Ready For You And Your Family To Enjoy. Minutes Away From Highway 35 for an Easy Commute! (id:28302)
RE/MAX Jazz Inc.
#75 -63 Whites Rd
Quinte West, Ontario
Lovely 4 bed, 1 bath 60 ft x 12 ft mobile home, perfect for downsizing or first time homebuyers. Located in Sunny Creek Estates. Home boasts 4 bedrooms, 1 4 piece bath, large open concept kitchen and dining area, bamboo flooring, C/A. Fridge, stove, washer & dryer included. Updates include front deck 2022, roof 2020, new kitchen 2022, furnace 2022, a/c 2022, bathroom udapted 2024. You won't want to miss out on this amazing opportunity. (id:28302)
Exit Realty Group
14 Hillview Dr
Kawartha Lakes, Ontario
Welcome to 14 Hillview Dr, located in a warm and friendly neighbourhood, this home has been lovingly maintained and it shows. The decorative patterned interlocking driveway emphasizes its inviting curb appeal. The elegant front door allows a lot of natural light to fill the spacious entrance not found in many homes today. The living room dining room combination with beautiful wood floors (2019), french doors and front facing large picture window is charming. The kitchen has vinyl flooring (2019), plenty of cupboards and an eat-in area looking out to the backyard. To the side, a smaller room suitable for many uses. Convenient main floor laundry with interior door to the 2 car garage. Primary bedroom with ensuite & second bedroom & 4pc bath complete the main floor. Lower level is huge with newer carpet (2019) propane fireplace and spa-like bathroom with large soaker tub, 2 more good size bedrooms for guests or extended family with an added office room. Generous storage /utility area with central vac, Air exchanger(2023), heat Pump, and sump pump with backup battery. Back deck is new (2020) with continued interlocking stone. Close to schools. Easy walk to town for all your shopping needs and stop by the dairy on your way home! (id:28302)
Affinity Group Pinnacle Realty Ltd.
16 Otonabee St
Belleville, Ontario
Welcome to 16 Otonabee Street! A beautiful two-storey town-home conveniently located just north of the 401 in Belleville. The main floor features a cozy living room, dining area, and a spacious kitchen. On the second floor, you'll find a bright primary suite with large walk-in closet and en-suite, 2 secondary bedrooms, a 4 piece bath as well as the convenient laundry closet. This home is completed with an unfinished basement with basement bathroom rough in and an attached single garage. (id:28302)
Royal LePage Proalliance Realty
#1001 -350 Front St
Belleville, Ontario
Discover convenient and comfortable living in downtown Belleville at McNabb Towers. This 2-bed, 2-bath condo offers practical upgrades like new appliances and fresh paint. Enjoy convenience with a meeting room and 1 parking space. Explore nearby shopping, dining, banks, and the tranquil riverfront trail. Experience downtown living at its most accessible at McNabb Towers! (id:28302)
Exit Realty Group
