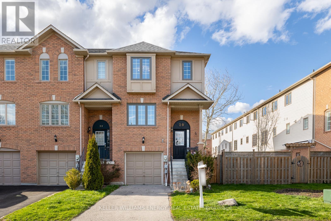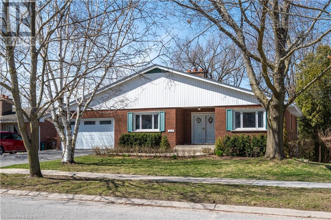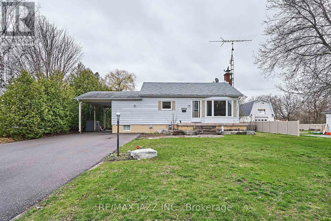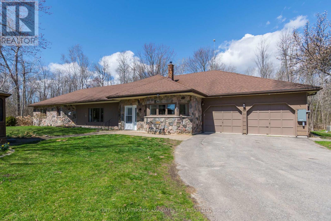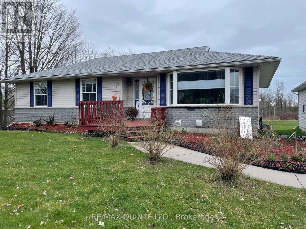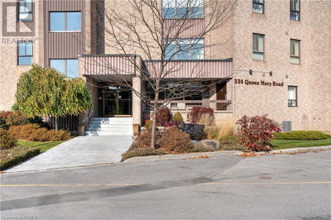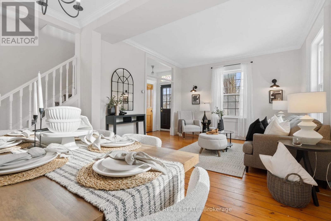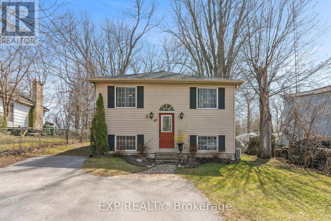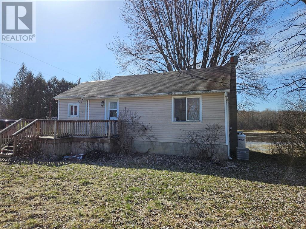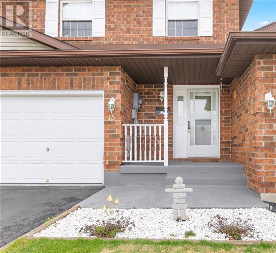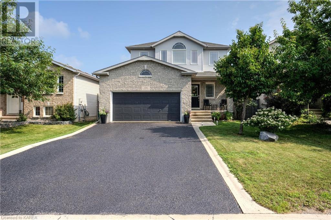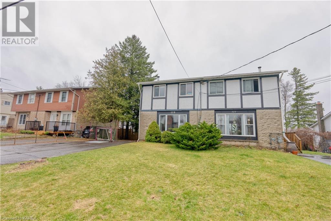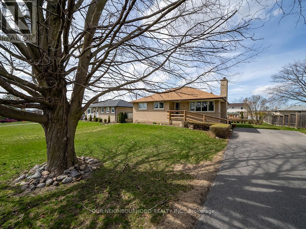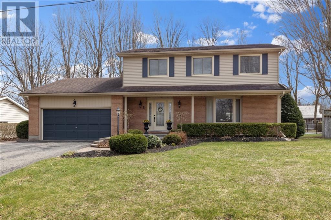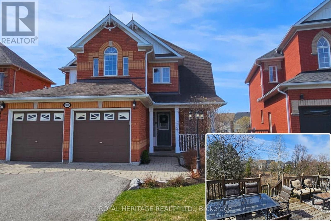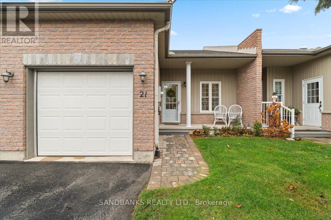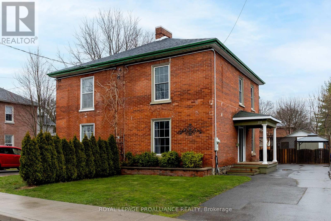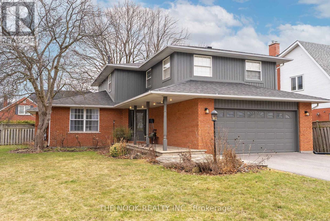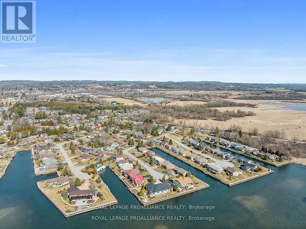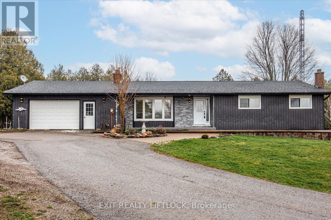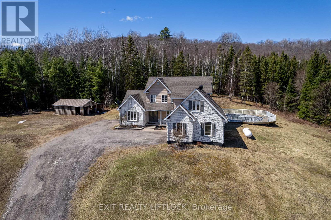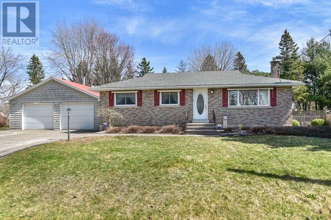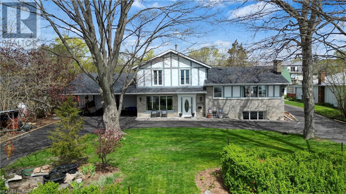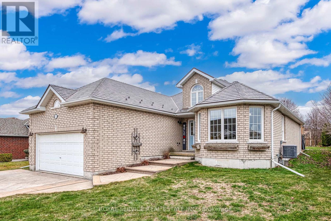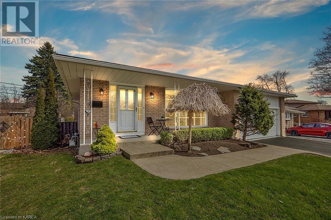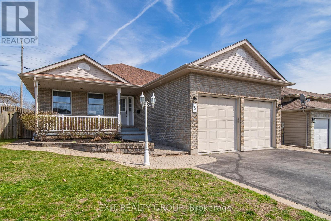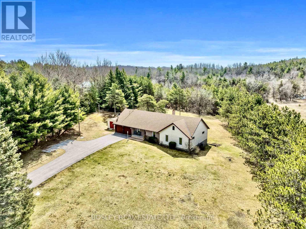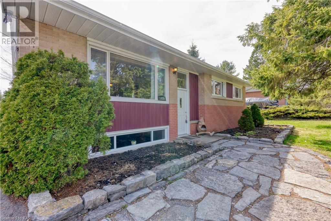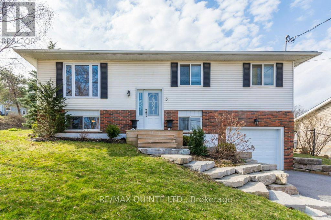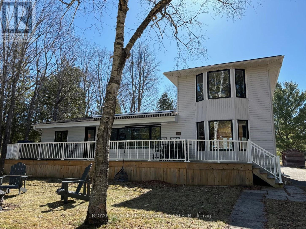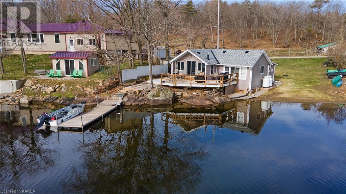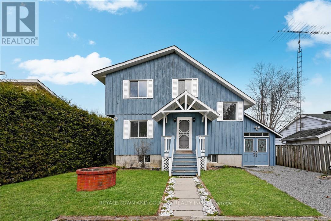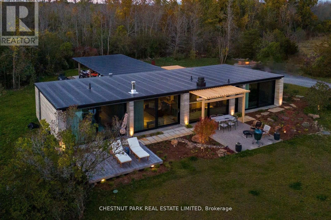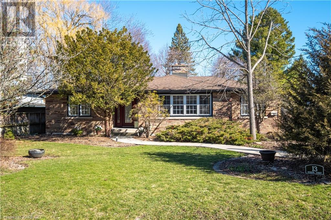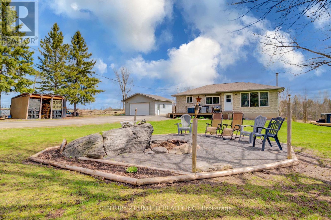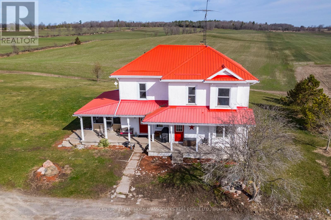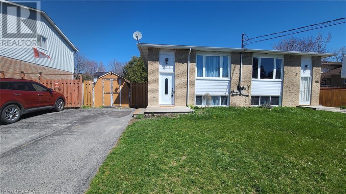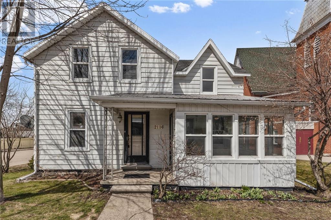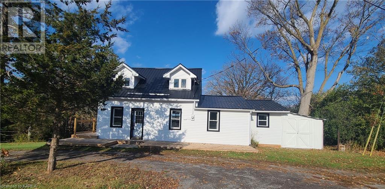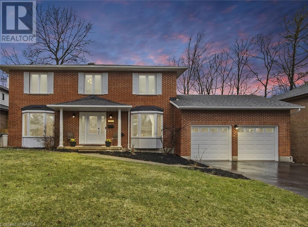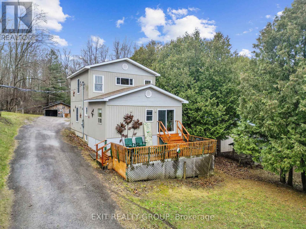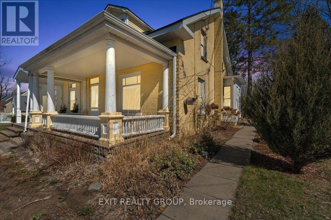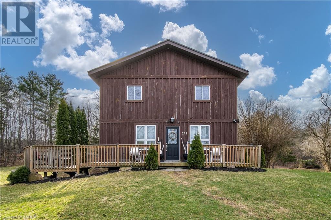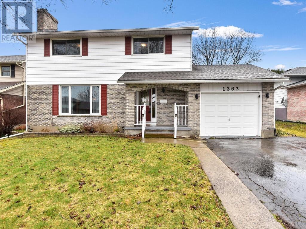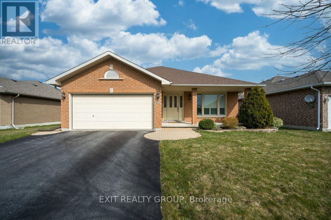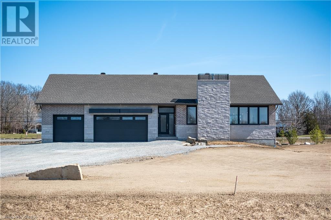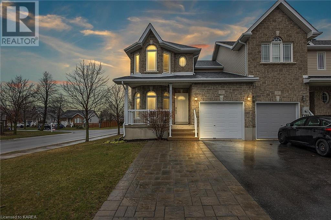20 Salmon Way
Whitby, Ontario
Nestled in a highly coveted, serene family-friendly community, this 3 bedroom 3 bathroom end unit townhouse sits gracefully at the cul-de-sac's edge facing nature, offering tranquility and privacy rarely found elsewhere. Inside, a thoughtfully designed layout awaits, blending an abundance of natural light with an open-concept design. The spacious living room flows seamlessly into the sizeable eat-in kitchen, making it perfect for entertaining. Upstairs features 3 bedrooms, with the primary having its own ensuite, creating the perfect space to unwind after a long day. The finished walkout basement expands the living space, effortlessly connecting to the beautifully landscaped backyard. This enhances the flow between indoor and outdoor areas, creating an excellent environment that embraces the unique natural surroundings. With direct access to the garage, the basement provides a versatile space that can meet various needs, whether it's a recreation area, an additional bedroom, or whatever fits your lifestyle.Conveniently located near schools, amenities, the Whitby GO Station, and the highway 401, every convenience is within reach. Dont miss out on the opportunity to make this house your home! (id:28302)
Keller Williams Energy Real Estate
727 Aylmer Crescent
Kingston, Ontario
Sprawling walk-out bungalow enjoying captivating creekside views in Kingston’s sought-after mature West-End neighborhood of Collin’s Bay. The main level is comprised of two bedrooms, one being the primary bedroom with exterior access to the elevated deck overlooking the water, a walk-in closet, & a beautifully updated 3pc ensuite bath. Elegant features are boasted throughout including crown molding, hardwood & ceramic flooring, floor to ceiling exposed stone fireplaces, enormous & strategically placed windows, stylish light fixtures, the list goes on. The bright eat-in kitchen comes fully equipped with stainless steel appliances, in-floor radiant heat, a peninsula counter, loads of cabinetry, & inside entry to the spacious double car garage with rubber membrane flooring. Through the garage you’ll also find means of entry to the screened-in porch atop the rear deck where you can take in evening sunsets bug free night after night, as well as a convenient walk-up from the lower-level workshop to please the craftsman of the house. A formal dining room with sliding glass door to the deck & an electric fireplace, along with an adjacent living space, finished off with a 4pc main bath complete this floor. The fully finished basement with walkout to the covered flagstone patio is host to a cozy recreation room offering a gas fireplace & French doors to one of the bedrooms, another bedroom & an office, each with built-in office space / shelving - the office possessing a wall of exposed brick, a bonus 4pc bath with air tub & an abundance of storage space. Situated just steps from a playground & recreational trails, a short distance to a number of Public Schools, & just a few minutes’ drive to all your desired shopping & dining options in Kingston’s West End, this wonderful property is as close to nature as it gets whilst still benefiting from city amenities. (id:28302)
Royal LePage Proalliance Realty
4038 Courtice Rd
Clarington, Ontario
Discover the perfect blend of country living in the city with this 2 + 3 bedroom, 3 bath home on an expansive 86x175' lot with lilac trees and a fenced dog run, this property offers a peaceful retreat right at home. As you enter, you've welcomed into a spacious living room featuring wall-to-wall stone fireplace and gleaming hardwood floors, creating a warm and inviting atmosphere for gatherings or quiet evenings. The heart of the home is the large eat-in kitchen, boasting an island, double oven as well as a built-in wall oven. New sliding doors leads to a large covered deck. In addition to the main level bedrooms, a separate entrance leads to 3-bedroom in basement with an ample living room and kitchen area. Home is larger than it looks. Please note that the seller does not warrant retrofit in the basement. Outside, a large detached double garage in the back provides ample parking and storage space, completing the functionality of this property. **** EXTRAS **** See attachment for additional Features and Upgrades. (id:28302)
RE/MAX Jazz Inc.
1502 County Rd 64
Brighton, Ontario
Welcome to 1502 County Rd 64, you can STOP looking for the home that has it all, you have found it here! A private 5 acre nature lovers paradise within 3 mins golf & Lake Ontario. This spacious custom built 3 bedroom, 2 bathroom home includes a humidity controlled indoor pool, 9' ceilings, floor to ceiling stone fireplace, double garage plus workshop, 26 x 16 outbuilding, large drive shed & lots of paved parking for your toys. This beautiful slab on grade home is wheelchair accessible & has lots to offer everyone in the family. Enjoy some time on the putting green, before doing some laps in the indoor heated pool...finish off relaxing in the 2yr old Hottub. The fun is not missed should there be a power outage as the home is backed up with a propane Generator that will automatically switch over All this & only 15 mins to the 401, CFB Trenton and Prince Edward County. (id:28302)
Century 21 Lanthorn & Associates Real Estate Ltd.
669 English Settlement Rd
Quinte West, Ontario
Come & tour this beautiful property that has something for everyone! Lots of outdoor space with an inviting 27 round above-ground pool (2021) surrounded by a 650 sq. deck with walkouts from the Dining Area & Primary Bed. Lawncare is easy with the 24 riding mower (included), leaving plenty of time to enjoy the beautiful Perennial Gardens or custom work area you can set up in the 26 x 32 garage. Inside, you will find a 6 x 10 tiled entrance, Random-Width Hardwood floors (1/2 or ), new carpets on main floor & LL (less than 1 yr.) all window-coverings incl., LR has Bay Window with Split Blinds, all ELF incl., HRV unit, 3pce. Primary Ensuite & main floor 4-pce. bath. LL features a 4th bed. & 2-pce. bath with rough-in for a shower. Roof 2019, Copper Wiring, 2019, main & LL freshly painted within the last 6 months. Less than 10min. to shopping, schools & hospital, 15 min. to the Base. **** EXTRAS **** Propane furnace is 8 - 10 years old, warranty is transferable. UV bulb is changed every 13 months, last changed in January 2024. Water flow is 18 gal/min. sceptic is 20 years old & has been pumped every 3 years (id:28302)
RE/MAX Quinte Ltd.
334 Queen Mary Road Unit# 516
Kingston, Ontario
One of Kingston's best kept secrets! Admiral's Walk is a quiet, clean, well managed condo building that is tucked away from the bustle of the City, nestled on the edge of the Cataraqui Creek. This one bedroom, one bathroom unit offers a south west view that catches all the evening sunsets. The condo has been renovated throughout since 2021 with new flooring, a new kitchen, (including extended feature cabinetry running the full length of the wall in the dining room)new appliances, new windows, walls and ceilings freshly painted as well as a new vanity, mirror and toilet in bathroom. Pet and smoke free building. One assigned parking spot included with unit. (Second parking spot can be rented for minimal monthly fee)Guest suite, a modern gym and a recreation room are all located on the main floor. Extra Storage lockers are available for a minimal monthly cost in basement. Live in superintendent on premises. (id:28302)
Solid Rock Realty Inc.
203 Brock St W
Uxbridge, Ontario
Nestled in the heart of Uxbridge stands a captivating 1866 Century home, adorned with 4 bedrooms and brimming with historical features. Situated on a 77'x165' lot, once known as the Beekeeper's House, it effortlessly blends modern updates with original charm. Step inside to encounter wide plank pine flooring, 10"" high baseboards, and 10' ceilings embellished with timeless crown molding throughout the main level. Encompassing over 2200 square feet, the residence features a contemporary kitchen boasting an oversized eat-in peninsula, seamlessly merging into the spacious family and dining areas, ideal for entertaining guests. Unwind in the living room beside the wood-burning stove, overlooking the backyard through floor-to-ceiling windows. The north wing offers potential for an in-law suite, complete with a separate staircase leading to a generously sized bedroom with a 3 pc ensuite, overlooking the expansive backyard, and an additional room suitable for a home office, playroom, or nursery. Step outside to your own private oasis and enjoy your morning coffee on the two-tiered deck in a fully fenced yard surrounded by mature trees. **** EXTRAS **** Steps From Downtown Uxbridge, Local Shops, Restaurants, schools, Go Transit, Farmers Market&More. Not a designated Century home! (id:28302)
Royal LePage Frank Real Estate
48 Percy Cres
Scugog, Ontario
Prepare To Fall In Love With This Charming And Elegant Bungalow Located Just Steps From The Water! An Inviting, Bright And Spacious Layout With So Much Character + Only Minutes From The Heart Of Port Perry, Wonderful Shops, Waterfront Trails, Parks, Restaurants, Schools & So Much More! The Main Floor Features An Open Concept Living Room & Kitchen With Brand New Quartz Counters Backsplash, Pot Lights And Hardware. Just Off Your Kitchen Is The Walkout To Your Peaceful And Tranquil Large Backyard Surrounded By Mature Trees! Beautiful Original Refurbished Hardwood Floors. Discover The Comfort Of Two Spacious Main Floor Bedrooms, Main Floor Laundry And A Newly Renovated 4pce Bathroom. Head Down To The Fully Finished Basement With High Ceilings Featuring A Spacious Rec Room W/ Pot Lights & 2 Additional Bedrooms With Large Windows And A Bathroom. This Beautiful Home Shows 'Pride Of Ownership' - Ready To Move In & Enjoy! **** EXTRAS **** Lake Access/Boat Launch On Street, Kitchen Reno 24', New Railings & Spindles 24', New Basement Tile Ceiling, New Pot Lights, Roof 17', Hwt 2021/Owned. Three Stage Filtration 21', Deck 19', Fresh Paint, Central Vac, Newer Appliances (id:28302)
Exp Realty
5524 Charleville Road
Augusta, Ontario
This property is conveniently located only a short 15-20 minute drive to Brockville or Prescott and would be great for an investor or those first time home buyers breaking into the market. This home is in need of some TLC but has great potential. It has a large eat-in kitchen, mudroom/storage, spacious living room, 2 bedrooms, and a 4pc bathroom with main floor laundry. With a nice view of South Nation River that runs behind the property. The home is presently occupied by Tenants who have been there for 20 years and currently pay $779/month (paid on time every month) plus their own heat and hydro. Updates to the property include: water heater 2023, propane furnace 2022, electrical 2007, plumbing 2006, and roof 2002. With a bit more work you could easily turn this into your dream home come true! Or if you're looking for an opportunity to get into the investment world, this could be right for you. Book your showing today. 24hr irrevocable required on all offers. (id:28302)
Homelife/dlk Real Estate Ltd.
15 Wilmot Young Place
Brockville, Ontario
BROCKSHIRE VILLAGE IS A WELCOMING COMMUNITY OF FREEHOLD TOWNHOMES IN A CONVENIENT LOCATION IN NORTH END BROCKVILLE, HANDY TO SHOPPING AND RECREATION AND PUBLIC TRANSIT. THIS 3 BEDROOM, 1.5 BATH 2 STOREY UNIT HAS BEEN IMPECCABLY MAINTAINED OVER THE YEARS AND FEATURES A PAVED DRIVE, SINGLE CAR DIRECT ENTRY GARAGE, 4 SEASON SUNROOM AND COMPOSITE REAR BALCONY. MAIN LEVEL HAS CERAMIC AND LAMINATE FLOORING, OPEN CONCEPT LIVING/DINING ROOM, MODERN WHITE KITCHEN INCLUDING ALL APPLIANCES AND A 2PC BATH. UPPER LEVEL BOASTS 3 SPACIOUS BEDROOMS, LOTS OF CLOSET SPACE AND 4PC BATH. PARTIALLY FINISHED LOWER LEVEL RECROOM WITH LAUNDRY AND UTILITY CAN BE FURTHER DEVELOPED. BROCKSHIRE HOMEOWNER ASSOCIATION ENSURES THE COMMON GOOD OF ALL OWNERS AND ARRANGES FOR LANDSCAPING AND SNOW REMOVAL AT A NOMINAL COST ANNUALLY SO YOU CAN ENJOY A MORE CAREFREE LIFESTYLE! DON’T MISS THIS OPPORTUNITY, UNITS ARE RARELY AVAILABLE IN THIS DEVELOPMENT. NO CONVEYANCE OF ANY OFFERS PRIOR TO 3:00 PM ON APRIL 23, 2024. (id:28302)
Homelife/dlk Real Estate Ltd.
1338 Grace Avenue
Kingston, Ontario
Welcome home to 1338 Grace Ave., located in the desirable Midland Park neighbourhood in Kingston's west end, close to great schools, all amenities, and Hwy 401. This 1699 sq ft tastefully decorated home with some beautiful updates will not disappoint! Featuring 3 beds, 3.5 baths, spacious primary bedroom with ensuite bath and walk-in closet, upstairs laundry, bright living dining area with patio doors to large deck & fenced rear yard, fully finished basement and double car attached garage. You don't want to miss this one! (id:28302)
RE/MAX Finest Realty Inc.
119 Purdy Road
Bath, Ontario
Welcome to 119 Purdy Road, your charming oasis nestled in lovely Bath. This inviting 3-bedroom, 1.5-bathroom 2-storey semi-detached home offers a perfect blend of comfort, and convenience. Upon arrival, you'll be greeted by the allure of a deep 102-foot lot, fully fenced to provide privacy and security. Step onto the new deck, where you can savor your morning coffee or entertain guests amidst the tranquility of your backyard retreat. A new shed offers ample storage space for outdoor essentials, keeping your living areas clutter-free. Inside, you'll find a meticulously maintained interior boasting modern updates throughout. Stay cozy in the winter months with the updated furnace, while enjoying the cool comfort of central air conditioning in the summer. Rest easy knowing the roof has been recently updated, providing peace of mind for years to come. Located just minutes from the vibrant town of Bath, you'll enjoy easy access to amenities, dining, and shopping. Golf enthusiasts will appreciate the proximity to the esteemed Loyalist Golf and Country Club, while craft beer aficionados can indulge in tastings at the nearby MacKinnon Brothers Brewery. With a close commute to Kingston, Amherstview, and Napanee, this home offers the perfect balance of rural charm and urban convenience. Spend weekends exploring the shores of Lake Ontario, just moments away, or take a scenic drive to Prince Edward County's renowned wineries, breweries, and the iconic Sandbanks Provincial Park. Don't miss your opportunity to make 119 Purdy Road your new address. (id:28302)
RE/MAX Rise Executives
508 Lawlor Ave
Oshawa, Ontario
Lovingly owned by the same family since 1956, this 3 + 1 bedroom all brick bungalow is situation on a large 73.64 x 150.12 ft lot in the heart of North Oshawa! With parking for 8 cars, steps to transit, shopping, parks and schools, the area itself is truly one of a kind. Gleaming strip hardwood floors grace the large living and dining rooms with huge picture windows and a brick wood burning floor to ceiling fireplace. Family kitchen overlooks the immaculate back yard and features a separate back entrance straight to the basement. 4 good sized bedrooms and updated 4pc bath on the main floor. Step back in time to the retro lower level, ready for your updating touches. Additional updated bedroom with laminate flooring, above grade window, pot lites and w/I closet. This home also offers you large utility room, and cold storage area. Gorgeous back yard with lovely shrubs and trees and a deck to enjoy those hot summer days! (id:28302)
Our Neighbourhood Realty Inc.
3 Pine Street
Maitland, Ontario
Nestled in the desirable Maitland Park Estates, 3 Pine St., is not just living space but a lifestyle. Its remarkable commuting convenience is a standout feature, w/easy access to Hwy 401 & onto the nations capitol, Ottawa, via the 416. To the east you'll find the Intl bridge at Johnstown, accessing Upper New York State. Trace the scenic St. Lawrence pathway, Hwy 2, to the historic town of Prescott or the vibrant city of Brockville. Meticulously finished across 3 floors, its sophisticated design is for those who desire it all w/generously proportioned rooms providing ideal settings for hosting gatherings w/loved ones. The outdoor space is a true extension of family living, featuring a fenced inground heated pool, expansive greenery for all sorts of activities, decking w/a retractable awning, groomed lawns w/interlocking walkways, a convenient storage shed ensures ample space for all seasonal essentials. Don't miss the opportunity to explore this exceptional property & make it your own. (id:28302)
RE/MAX Hometown Realty Inc.
100 Brookhouse Dr
Clarington, Ontario
**Open House Saturday April 20 2-4pm** One of the best spots in Newcastle! Backing to greenspace and walk to everything including parks, schools, shopping and downtown! This handsome Dunbury Lily model is an all brick 4-bedroom home, lovingly cared for by original owners. There's both a large covered front porch as well as an ample raised backyard deck featuring space for dining and an entertaining area. The classic layout offers over 2300sqft, comfortably blending formal rooms with open concept, and the unspoiled walk-out basement is ready to add even more living space. The 2nd floor holds 4 large bright bedrooms with the Primary featuring an impressive bank of windows overlooking lush greenery and sunsets to the West. A beautiful opportunity to start a new chapter. **** EXTRAS **** Walk-out basement overlooking municipal greenspace. No sidewalk. R/I for bathroom in basement. Freshly painted. (id:28302)
Royal Heritage Realty Ltd.
21 - 1 Rosemary Crt
Prince Edward County, Ontario
Wow! Looking for low maintenance living in Picton - this is a lot of home for the price! Immaculate and bright condo in Rosemary Court! This beautifully maintained home features 3 bedrooms, a den and 2 bathrooms. The open concept main floor with an attractive modern kitchen features a laundry closet and a large island with double sink that overlooks the spacious living and dining rooms. Direct walk out from the living room to your private deck and rear yard. The deck and yard offers seclusion with a privacy fence overlooking large pine trees. The main floor features beautiful flooring, the master bedroom with 2 large his/her double closets, a 4-piece semi-ensuite bathroom and a spacious den or home office. There is direct access to the garage from the main level for you to conveniently unload your groceries. The lower level is finished to the same exacting standards as the rest of the home and features full height ceilings, a large family room, 2 additional bedrooms, a 3-piece bathroom, large closets, and separate furnace and utility rooms. This home has lots of storage space. Popular Rosemary Court is ideally located within walking distance of shopping, the Prince Edward Fitness and Aquatic Centre, the Millennium Trail for scenic walks or bike rides and all the amenities of downtown Picton. Don't miss this! (id:28302)
Sandbanks Realty Ltd.
273 Charles St
Belleville, Ontario
This Old East Hill century home exudes charm with it's handsome brick exterior. Inside, spaciousness and natural light abound, complemented by crown moulding and 9-foot ceilings. Upstairs, three bedrooms share a large 4-piece bath, while the main level hosts a living room, dining room, 3-piece bath, kitchen, and mudroom/laundry room. Outside, a deep fenced in lot offers outdoor space with a detached 1 car garage. While the prime neighbourhood provides easy access to schools, parks, downtown amenities, and waterfront trails. The garage has been recently insulated and updated with heat. Experience a blend of elegance and convenience in this timeless home. **** EXTRAS **** Newly Fenced Backyard. Updated Electrical, Newer Windows, New Furnace (2015) Newer Fridge/Stove, Washer/Dryer. (id:28302)
Royal LePage Proalliance Realty
1066 Mohawk St
Oshawa, Ontario
Rare Opportunity To Purchase A Large Family Home In This Extremely Sought-After North Oshawa Neighbourhood! Sitting On A Small Quiet Court, Just 1 Block From The Desirable Sunset Heights Public School, This Is One Of The Largest Homes In The Area. Premium Private Pie-Shaped Lot! Tons Of Outdoor Living Space, Large Deck W/ Hot Tub Connection. Main Flr Features A Curved Staircase, Separate Formal Living & Dining Room With Wainscotting. Eat-In Kitchen With Custom Island Is Open To Family Room. Upper-Lvl Features 4 Beds & 2 Full Baths, Including A Spacious Primary Bedroom W/Walk-In Closet & Newly Renovated Ensuite W/Glass Shower. Brand New Fully Renovated Upstairs Main Washroom W/ All New Plumbing, Featuring Double Sinks W/Quartz Counters & Newly Tiled Tub/Shower (W/Hydro-Bloc)(23). Fully Finished Basement W/Massive Rec Room & Spacious 5th Bedroom. This Home Is Beautifully Updated And Completely Move-In Ready! **** EXTRAS **** Updates Include; A/C & Furnace ('21), Roof ('22), Driveway Repaved ('22), Deck Boards ('23), Hardwood In Living/Dining/Family Room ('22). (id:28302)
The Nook Realty Inc.
1 Wendy's Lane
Brighton, Ontario
OPEN HOUSE SUNDAY APRIL 21, 2:30 to 4:00 pm. Enjoy waterfront living in a quiet and friendly neighbourhood, with municipal amenities, only 90 minutes from the GTA, and direct access to Presqu'Ile Bay, the Trent Severn system and Lake Ontario. The light filled upper level will provide you with an open concept living with gas fireplace and dining area connected to a modern custom kitchen with quartz countertops. On the same level you find a spacious principal bedroom and a modern main bathroom with glass shower and double vanity. The spacious raised deck with abundance of storage underneath is right off the living room. Enjoy many relaxing days in summer with wonderful water views, sheltered by mature trees on your oversized lot with beautiful flowerbeds. The backyard also features its own 58-foot dock with direct access to the sheltered waters of Presquile Bay. The fully finished lower offers two more bedrooms for family or guests, another modern full bathroom as well as a den and a spacious rec room, perfect for entertainment. Recent updates include new roof and deck 2015, and new furnace and air conditioner 2024. **** EXTRAS **** Bell internet Fibe available. (id:28302)
Royal LePage Proalliance Realty
1461 Bensfort Rd
Otonabee-South Monaghan, Ontario
Welcome to your tranquil retreat just minutes from the City of Peterborough! This charming bungalow offers 3 bedrooms, 2 bathrooms and main floor laundry. The open living space boasts a modern kitchen with Granite countertops and a large fireplace providing a delightful living experience. The walk-out basement offers in-law potential with separate entrance from the garage, adding versatility and value to this already remarkable home. Situated on a large private lot, this property provides the ultimate privacy for peaceful living. Enjoy backyard views of the adjacent pasture and mature trees from the large back deck. All windows and doors were replaced in 2023. Don't miss out on this rare opportunity to own your own private paradise. **** EXTRAS **** Furnace 2020, Septic pumped in 2023, Windows and Doors 2023 (id:28302)
Exit Realty Liftlock
31474 Highway 28 Rd E
Bancroft, Ontario
Stunning custom-built home nestled on over 4 acres, just a quick 5-minute drive from Bancroft. This spacious gem boasts 4 bedrooms, 3 bathrooms, with a luxurious main floor master bedroom complete with a 5-piece designer ensuite and walk-in closet. Entertain effortlessly in the large, newly renovated kitchen with granite countertops and open concept living and dining area. Convenience is key with a main floor laundry room and a double car heated garage. Your home is heated with High efficiency Propane and Wood Heat. Step outside to a sprawling deck perfect for summer gatherings, featuring a heated pool for endless enjoyment. Revel in the warmth of wood and ceramic flooring throughout, while ample windows flood the space with natural light, highlighting the beauty of this spectacular home. Don't miss out on this unparalleled opportunity! (id:28302)
Exit Realty Liftlock
3513 Charleville Road
Augusta, Ontario
Welcome to 3513 Charleville Rd. This 3 bedroom, 1 bath brick bungalow is the perfect home for the growing family but will also appeal to those looking to downsize. The main floor boasts hardwood floors throughout the main living area. With an open concept living room/dining room, an eat-in kitchen, 3 good size bedrooms and a full bath. The basement provides plenty of space with a large L-shaped 20x14 rec room and plenty of storage. Need more? The oversized fully insulated double car garage will surely impress as will the absolutely gorgeous backyard with access from the 16x11 three season sunroom. Shingled roof (2020), garage has a metal roof, Generator hookup with seperate panel, Natural gas furnace and fireplace. Located just minutes from Prescott, Maynard is a great community for raising kids. This home has it all, come check out 3513 Charleville Rd before it is gone. (id:28302)
Homelife/dlk Real Estate Ltd.
4535 Bath Road
Amherstview, Ontario
Discover your slice of Lake Ontario near the city of Kingston. This home boasts a spacious harvest kitchen with hardwood floors, granite countertops, and custom cabinets, perfect for family meals and social gatherings. It features a separate dining room and a living room with a fireplace, offering views of Lake Ontario. Relax in the cozy family room with a wood stove and TV, or venture to the lower level to savor a drink at the bar, complete with a third fireplace. The upper level includes 3 bedrooms, a main bath, and an additional 3-piece bath on the main floor. An impressive heated 1250 square foot garage with 4 bays provides ample space for vehicles or a home business. Additionally, there's a 400 square foot two-car garage for extra storage and tools, alongside a carport. On the separate waterfront parcel, find a concrete boathouse with a rooftop patio wired for a hot tub. The waterfront is pristine and weed-free, ideal for swimming or fishing. Downtown is just a 15-minute sea-doo ride away. The home has seen numerous upgrades in the last decade, including some windows, shingles, furnace, and paint. A circular driveway allows for easy access, and there's plenty of paved parking at the back. Contact us today to schedule your viewing. (id:28302)
Sutton Group-Masters Realty Inc Brokerage
22 Spicer St
Port Hope, Ontario
Welcome to this spacious and bright bungalow nestled in one of Port Hope's best neighbourhoods. Step inside to discover new flooring throughout the main floor, leading to a versatile office space and an expansive open-concept kitchen, living, and dining area, perfect for entertaining. Three generously sized bedrooms and three full baths, offer optimal living space. Downstairs, discover additional living space with a sizable family room, office, laundry room, bathroom and kitchenette along with two Murphy beds, perfect for extra guests. The lower level also has tons of storage and boasts a sound-proofed workshop that could be converted to a private office or music room. Outside, a spacious .25-acre yard, complete with a garage-sized shed and entertainment-ready patio, provides endless possibilities for enjoyment and relaxation. Conveniently located steps away from parks, playgrounds, and schools and within close proximity to restaurants, shopping, and hwy 401 this beautiful bungalow offers an unparalleled lifestyle opportunity. **** EXTRAS **** New flooring throughout main floor (2023), Generous .25-acre lot, Garage size shed with electricity and overhead door, Steel shingles, Sound insulation between main floor and basement, Workshop in basement with extra soundproofing. (id:28302)
Royal Service Real Estate Inc.
686 Harrow Place
Kingston, Ontario
Right in the middle of a quiet street, in an established and sought after west end neighbourhood sits this almost 1,900 sq.ft., four bedroom, two and a half bath home. It’s a back-split with a double car garage, and an updated, super deep in-ground kidney shaped pool in the sunny backyard. The pool’s been recently switched over to salt water, and has a newer pump, liner, and heater. The pool, surrounded by interlocking brick, has enough places to relax to satisfy everyone - from the full sun lounging area, to the completely shaded and covered sitting nook around the corner. Inside, the kitchen’s been updated, has granite countertops and a peninsula to sit at and chat with the chef, or look out at the pool. Also on this level is where you’ll find the dining and living area with huge bay window. Down a few steps and you’re in the family room with gas fireplace and sliding doors to the backyard and bbq. There’s a bedroom here big enough for two single beds and, a half bath across the hall. The three other bedrooms are upstairs with a recently updated four piece bath. The basement can be what you want. There’s already a kitchenette that's open to the rec-room, and there’s a den and a three piece bath down here too. Even better, it’s got a separate entrance from the basement that can lead you outside or into the garage! The roof’s newer, and so are the furnace and a/c. Quiet street, deep pool, lots of space, double car garage - this one’s got it all. (id:28302)
Royal LePage Proalliance Realty
5 Bellyou Lane
Quinte West, Ontario
Spectacular 4-bed, 3-bath recently renovated bungalow with 2 car garage, nestled in the heart of one of Trenton's most desired neighborhoods. Offering a spacious main level with an open-concept living area, a U-shaped custom kitchen adorned with quartz countertops, a generous pantry, and ceiling-height cabinets. Master bedroom boasts a walk-in closet and ensuite Jack and Jill connecting to a secondary bedroom. Plus a 2 piece bath for guests. The lower level is perfect for entertaining with a cozy rec room equipped with a gas fireplace, 2 additional bedrooms, and a 4-piece bath, and access to the 2-car garage. Outside, enjoy the fully fenced manicured yard with patio access from the dining room, complete with a large shed and retaining wall. Your ideal blend of luxury and comfort awaits! (id:28302)
Exit Realty Group
3839 Wilcox Rd
Clarington, Ontario
* This Immaculate - Quality Built - Spacious - Bungalow Sits On A Beautiful - Forested - TEN ACRE - Property Backing On To The Ganaraska Forest And Trails * It Is Just North Of The 407 Off Of HWY 115/35 * Over 1,800 Bright Sq Ft On The Main Floor Plus A Finished Lower Level With Walk-Out And 9' Ceilings * All The Rooms Are Particularly Large * (Some Of The Rooms Have Been Digitally Staged) * It Boasts 3 Large Bedrooms (+ Open Concept Office) And 2 Bathrooms * In Addition, It Includes A Family Sized Eat-In Kitchen, Separate Dining Room And A Large - Beamed Ceiling - Family/Living Room With Walk-Out To A Sunroom And Deck * Also It Boasts A Main Floor Laundry * The Large Finished, Walk-Out Basement Features 9 Foot Ceilings, A Huge Family Room And A Huge Recreation Room With Walk-Out And Wet Bar, A Large Bright 4th Bedroom, A Spacious 3rd Bathroom, And An Enclosed Workshop/Furnace Room * In Addition To The Forced Air Heat Pump, There Is A Back-Up Forced Air Electric Furnace * Large 2 Car Garage * Roof Re-Shingled In 2022 *** A Real Pride Of Ownership Is Evident * Paul Galvin Inspected The Home In April 2024 And Gave It A Clean Bill Of Health * Wilcox Road Is A Very Quiet Cul-De-Sac Only Accessible From 115/35 * It Is Just A 7 Minute Drive To Pontypool - Fifteen Minute Drive To Millbrook Or Newcastle - Twenty-Five Minute Drive To Peterborough * And For The Toronto Commuter - It Is A 60 Minute Drive To Toronto *********** DIRECTIONS: You Can Only Access Wilcox Road From The South * SO FROM THE SOUTH - Travel North On 115/35 From The 401 - Go Past The 407 Exit - Then Immediately Before The Lindsay (35) Exit - Turn Right On To Wilcox Road * FROM THE NORTH - Travel South On 115 From Peterborough - Go Past The 35 Exit And Continue South On 115/35 - Immediately After The Large Petrocan/Tim Horton's - Take The ""Turn Around"" Exit On To Concession Road 8 - Then Travel North On 115/35 - Then Immediately Before The Lindsay (35) Exit - Turn Right On To Wilcox Road * **** EXTRAS **** * All The Appliances (Except The Basement Freezer) And The Garden Equipment Are Included And Believed To Be In Working Order * However, There Are No Warranties (Estate Sale) So All The Included Equipment Is In ""As Is Condition"" * (id:28302)
Bosley Real Estate Ltd.
1429 Avondale Crescent
Kingston, Ontario
Enjoy sunny afternoons from one of the decks in this popular Westbrook subdivision. 1429 Avondale is a fully brick mid-century desirable bungalow that is in great condition. Pampered over the years this home has seen loads of enhancing updates. The windows have all been replaced from the originals. The insulation was upgraded, the roof was replaced around 2016 and is in great shape. The furnace and air conditioner are less than a year old. The main bathroom was renovated with a large soaker tub. The kitchen is spacious with a breakfast bar and lots of counter space also a window over the sink with views of the spacious backyard. The cherry hardwood floors in the living room open the space and add a modern touch. The primary has sliding doors to a private hot tub area. The 2 piece bathroom in the lower level was installed with dreams of a shower so perhaps the next owner will complete that. The basement offers a small bedroom and the rec-room is a great space for entertaining complete with a large wet bar, wine fridge and lots of shelves for storage. The laundry room is tidy with a workbench and more storage space. The neighbours have been great on this quiet family-oriented street. The K-8 school is a few minutes walk away while only minutes to everything in the west end. (id:28302)
Royal LePage Proalliance Realty
3 Cumberland St
Prince Edward County, Ontario
Located on a quiet street within walking distance to all the wonderful restaurants and shops in downtown Picton, this immaculately maintained raised bungalow features 3 bedrooms, 2 full bathrooms, newly updated kitchen, good sized family room and partially finished basement that has walkout access to the attached garage. Sliding patio doors off the dining room lead you to a large deck with gazebo. Primary bedroom has a cheater door to give access to the main floor bathroom. New heat pump was installed last year and many of the windows have been replaced. Lower level has In-law suite potential. Don't miss out on this one! (id:28302)
RE/MAX Quinte Ltd.
936 Patterson Rd
Douro-Dummer, Ontario
White Lake. This beautiful lake house is situated on a level lot with open lake view, weed free swimming frontage and sunset exposure! Finished on 3 levels the home features 3 plus 1 bedrooms, 3 full bathrooms, spacious living room, open concept kitchen/dining with vaulted ceilings and walkout to lakeside deck. Two bedrooms on the main level with private, primary bedroom and ensuite upstairs. Recreation room, 4th bedroom, 3-pce bath, laundry and utility in lower level. This year round home provides lots of room for family and friends. All new windows and exterior doors in 2023. Detached double car garage - and bunkie - boat launch. White Lake is a spring fed lake within 20 mins of Lakefield, 30 mins to Peterborough and offers all water activities -boating - fishing - swimming. The Indian River flows south from White Lake all the way to Rice Lake providing endless opportunity for exploration and varied scenery for the kayaker or canoeist in the family. Snowmobile/ATV trails off the cottage road for additional adventures. Wildfire Golf - 5 mins away. Enjoy lakeside living at its best. Click ""More Photos"", below, for drone video, additional photos and more. (id:28302)
Royal LePage Frank Real Estate
1035 Lloyd Lane
Verona, Ontario
Welcome to 1035 Lloyd Lane! This beautiful waterfront home/4-seasons cottage offers the perfect blend of tranquility and recreation, just 25 minutes north of Kingston on Howes Lake. Enjoy nearby Rivendell Golf Club, the K&P Trail, basketball and tennis courts, and McMullen Beach on Verona Lake. Inside, find 2 spacious bedrooms, 1 bathroom, and an open-concept living area and great deck ideal for entertaining. Don't miss this opportunity for waterfront paradise with all the amenities you desire. Schedule your showing today. (id:28302)
Exp Realty
13 Mcgill Dr
Kawartha Lakes, Ontario
Imagine waking up to the tranquil sounds of Lake Scugog gently lapping against the shore, with the golden hues of the setting sun casting a warm glow over this waterfront property. This picturesque haven boasts Westerly views that showcase stunning sunsets reflecting off the serene waters, Step inside this charming retreat, and you'll find a meticulously renovated interior designed to offer both comfort and style. The spacious layout includes 4 bedrooms, with two well-appointed bathrooms to provide modern convenience. Lower level has an inviting family room to cozy up by the fireplace on cool nights .The heart of the home is the living area, where the windows frame panoramic views of the lake, inviting natural light to flood the space. Outside, enjoy every moment spent outdoors is filled with tranquility and natural beauty.Ideal storage for all your water toys in the shoreline boat house . This waterfront gem offers not just a place to live but a lifestyle embraced by the serenity of Lake Scugog in this family oriented community. (id:28302)
Royale Town And Country Realty Inc.
609 Babylon Rd
Prince Edward County, Ontario
When architecture and design blend perfectly. This stunning rammed earth home will amaze you. With it's clean lines, its naturally inspired colour palatte and impressive functionality, this home is the perfect balance. This smartly designed and spacious 3 bed, 2 bath home with its large impressive windows that create a light filled main room, a large utility and storage room, and a carport that can be turned into a screened in porch on north side of structure is ready for you this summer. This home was masterfully built by Aerecura Sustainable Builders, who specialize in the art of crafting remarkable rammed earth walls, and designed by Vos Architecture, who specializes in the design of pragmatic spaces that evoke the senses . Rammed Earth homes are a technique - coupled with modern engineering and building science that make rammed earth structural, airtight, and well insulated. Carefully chosen finishes include local earth and Ash wood that has been used for the home's details and mill work throughout. Executive level finishes throughout add to the smart feel and functionality of the home. An open concept and smart kitchen add to the experience with built in fridge and dishwasher, and windows that open the full width of the kitchen, that create the ultimate indoor / outdoor experience. This home has a Water Furnace Geothermal heating and cooling system that maintains a comfortable temperature year round. Strolling gardens have been added for outdoor enjoyment located all around the perimeter of the home that create natural and beautiful views out the windows of each room. Ceiling to floor glass windows on south side make this home a remarkable county home! Come see for yourself why this home is an incredible build, tucked just off Babylon road, a road that adds to the retreat experience. (id:28302)
Chestnut Park Real Estate Limited
13 Windsor Street
Kingston, Ontario
Come see this elegant & stylish 3 bedroom 2 bath bungalow in Kingston’s highly desired Reddendale. The welcoming foyer leads you to the cozy living space adorned with a large window, crown molding, & a gas fireplace insert, seamlessly connected to the separate dining space. The designer kitchen is fully equipped with built-in appliances, including a built-in fridge & freezer, gorgeous stone counters, & provides exterior access to the spacious fully fenced yard host to a stone patio, a deck off the primary bedroom, a shed, a garden bed for those with a green-thumb. You’ll also find the detached garage currently converted into a studio with a gas stove, large enough to act as a games or exercise room. Two generously sized bedrooms & a 3pc bath with a beautiful large separate tub complement the main floor layout, along with the enormous primary bedroom featuring a sitting/change room & 3pc ensuite. This bountiful property also comes with access to the members-only waterfront park at 18 Lakeshore Blvd, ensuring that leisure & relaxation on the shore of Lake Ontario are just steps away. The new HVAC system installed in 2018 & a new roof in 2019 further attest to the meticulous care & updates this home has received. Embrace the opportunity to live in comfort & style, all while enjoying the exclusive benefits & community atmosphere that Reddendale has to offer. (id:28302)
Royal LePage Proalliance Realty
991 Douro Third Line
Douro-Dummer, Ontario
Welcome to the quiet countryside of Douro. Nestled on a private lot, this brick bungalow has undergone a complete renovation and is ready for you to call it home. The open basement provides endless possibilities for customization, allowing you to create a space that suits your unique preferences. For those with a green thumb, the mature vegetable gardens offer the perfect opportunity to grow your own produce. If you've ever dreamt of having your own mini-farm, this property has you covered. With a pig pen, chicken coop, and goat pen, you'll have plenty of space to raise your favorite critters and embrace country living. But that's not all - this property also features a new detached 1.5 car garage, complete with its own heat source and 60 amp electrical panel. So, whether you're seeking a peaceful retreat in the countryside or looking to embrace a self-sustaining lifestyle, this property offers it all. Don't miss out on the opportunity to make this charming bungalow your own. **** EXTRAS **** Extra Room - Basement Level - Exercise/Storage Room: 4.67M X 3.43M (id:28302)
Century 21 United Realty Inc.
502 Gospel Rd
Stirling-Rawdon, Ontario
Welcome to 502 Gospel Rd, Hobby Farm with all the room to roam. Located on 10.25 acres. 70 x 36 barn and loft plus heated dog grooming shop, a 40 x 24 ft 3 bay garage. Only 15 minutes to Campbellford hospital and all amenities. Over 2000 sq.ft 4 bed + Den, 2 bath, 2 storey home with main floor bedroom, laundry and 4 piece bath great for senior parents. Large living room, oak kitchen, dining room, sunroom, wrap around covered porch Upper level features 3 spacious bedrooms and a den that could be a small bedroom plus a 4-piece bath. Corn/ pellet stove 10 years old, Propane stove, Havelock steel roof new in 2005. High efficient 2 year old propane furnace a/c heat pump combo 20 years old/ Heat pump never used or hooked up. R55 insulation, new dug well 2017. The barn and detached garage have updated wiring and also have water. Barn also has a corn stove for heat. River flowing though the front of the property, the home is up on a hill with a clear view in all directions, walk up unfinished basement. (id:28302)
Century 21 Lanthorn & Associates Real Estate Ltd.
120 Purdy Road
Bath, Ontario
Welcome Home to this lovely updated bungalow semi located in the quaint village of Bath! Bath has many boutique shops, restaurants, waterfront park, schools, July 1 festivities and more! This Semi features 3+1 bedrooms, 1 full bath, spacious kitchen, open concept living/dining area, the windows allow lots of natural light in. Lower level is finished with new flooring in the bedroom and hall. Large Rec Room with walk up to the back yard. Good sized Laundry/ Utility Room and another large storage room. Enjoy your morning coffee on your back patio and listen to birds singing in the trees in the fully fenced yard. Don’t miss out on this opportunity to call this place HOME! (id:28302)
RE/MAX Finest Realty Inc.
2116 Dundas Street
Cardinal, Ontario
This 3 beds,1.5 bath with detached garage, is in the quaint town of Cardinal.The front door leads you into the house you are greeted by the foyer and large LR with hardwood floors, lots of natural light with all the window. Head down the hall to find a small 2 pc bathroom under the stairs on your right, the large kitchen has room enough for a table or island,with lots of room for a dining table.The kitchen door leads to a great veranda to sit and read, drink your morning coffee or afternoon libation once the warmer weather comes.The door at the back of the kitchen opens to a combination laundry and mudroom, great for the kids to store their coats, shoes and backpacks. Upstairs you will find the PR with two closets,2 other bedrooms, updated 4 pc bath and a small space at the top of the stairs which would make a a great space for the computer. Off the Mudroom is a small deck and detached garage, not much grass to cut, so lots of time to enjoy and relax.(HOUSE HAS BEEN VIRTUALLY STAGED) (id:28302)
RE/MAX Hometown Realty Inc.
3279 County Road 9
Napanee, Ontario
Enjoy the view over Long Reach (Bay of Quinte) all year long!!! This beautifully renovated home awaits your inspection. Totally redone from top to bottom this includes, metal roof, furnace, wiring, plumbing, insulation PLUS SO MUCH MORE!!! Features 3 bedrooms, 2 baths, main floor laundry, attached 10’ x 16’ storage area plus a detached 12’ x 14’ workshop at the rear of the home. 16’ x 20’ wrap around deck. Beautiful open concept home with island and all appliances. There is nothing to do but move in!!! Situated approximately 15 minutes south of town on a stunning 1.1-acre lot close to boat launch and great fishing. (id:28302)
Wagar And Myatt Ltd
1800 Radage Road
Kingston, Ontario
Spectacular stucco and stone 3+2 bedroom, 2.5 bathroom home on a private 10+ acres, surrounded by mature trees; this is a private oasis in the country that is only 10 minutes to the city of Kingston! The main level of this luxurious home begins with the open concept, elegant living room and dining room. The living room features a propane fireplace with stone surround and gleaming hardwood floors; these rooms lend themselves perfectly to entertaining. The chef’s kitchen offers sparkling granite countertops, plenty of storage within the beautiful hardwood cabinetry, a 2-tier centre island with breakfast bar and sink. The kitchen leads to the sunny breakfast nook which features 2 walls of windows overlooking the backyard and a vaulted cedar ceiling as well as a walk-out to the back deck. The laundry room and 2-piece bathroom round out the main floor with a walk-out to the breezeway that leads to the 2-car garage. The upper level features a large primary bedroom with a vaulted ceiling, custom built-in cabinetry, and a spa-like 5-piece ensuite with glassed-in shower and deep soaker tub. The remaining 2 bedrooms are spacious, with double closets and easy access to the main 3-piece bathroom. The lower level features a large recreation room and 2 additional bedrooms with oversized windows. The backyard is a delightful place to entertain on the large deck which connects to the breezeway, as well as in the gazebo - a wonderful place to enjoy a summer evening. The large yard leads to a separate, insulated 18’ x 20’ workshop which comes complete with heat and water as well as a finished loft above. You can also walk or ATV along the pathway that leads you throughout the forested 10 acres, with the beauty of nature surrounding you. Conveniently located just north of Westbrook and Highway 401 this location is a short drive to the amenities of Kingston’s west-end and historic downtown Kingston with its waterfront, shops, restaurants, and entertainment. (id:28302)
Royal LePage Proalliance Realty
636 Rankin Crescent
Kingston, Ontario
Welcome to Bayshore Estates, a community of exquisite homes nestled in a mature area near Lake Ontario with waterfront access, located in one of the premier regions of west-end Kingston. This all-brick two-story home has been meticulously maintained, featuring a living and dining room, a cozy family room with a wood-burning fireplace, a main floor office, a two-piece powder room, and a stunning, luminous kitchen with granite counter tops and stainless steel appliances overlooking the heated sports pool and charming backyard on an amazing 69 X 115 lot. The upper level boasts four bedrooms, including a spacious primary bedroom with an updated ensuite (2019) featuring a standalone glass shower, a deep soaker tub, and double sinks with granite counter tops. The lower level provides a fifth bedroom, a three-piece bathroom, a workout area, a recreational space, a bar-ready corner, and a cedar sauna. With a newer furnace (2023), patio door (2020), updated second-floor windows (2012-2016), an EV-ready plug in the garage, and many more updates, this home is ideal for a bustling family and perfect for hosting friends. Walking trails, schools, churches, shopping, marinas, golf courses and driving range all near by. A short drive will take you to Queen's University and Kingston General Hospital.. Welcome to your new home! (id:28302)
Sutton Group-Masters Realty Inc Brokerage
68 Lakeshore Rd
Marmora And Lake, Ontario
Fully Winterized 2 Bed, 2 Bath Home with Deeded Crowe Lake Access & spacious partially heated 32' x 30' workshop! This stunning property boasts a stylish U-shaped kitchen featuring quartz countertops and sleek stainless-steel appliances, perfect for culinary enthusiasts. The dining and living areas seamlessly combine, offering easy access to the front porch where you can soak in stunning lake views and host gatherings with friends and family. The generous master bedroom includes a luxurious 4-piece ensuite complete with a relaxing soaker tub. Abundant large windows flood the interior with natural light, creating a bright and welcoming atmosphere. Plus, the sizable, heated workshop or potential garage offers a fantastic opportunity for DIY projects or extra storage space, adding practicality and value to this exceptional home. (id:28302)
Exit Realty Group
11 Ferguson St
Prince Edward County, Ontario
Welcome to this enchanting Century home! Nestled in a prime location, this semi-detached gem seamlessly blends historic allure with modern elegance. Admire the exposed brick center-wall and many original features while reveling in the recent renovations including new paint throughout, kitchen finishes and beautiful refurbished hardwood flooring. Featuring 3 spacious bedrooms, a claw-foot soaker tub, and separate shower, comfort is assured. With ample indoor space, and an expansive fenced lot, enjoy the convenience of downtown Picton at your doorstep. Delight in the lush garden space with excellent soil conditions for the gardener and versatile cedar shed. Updated with a new furnace and attic insulation in 2020, this property beckons families and investors alike. This home offers so much potential - let your creative side shine through. Don't miss the opportunity to make this your haven! **** EXTRAS **** Approximate utility costs: $200 water, $200 gas, $150 electric - very reasonable for a home of this size! (id:28302)
Exit Realty Group
261 Long Point Road
Lyndhurst, Ontario
Escape the city and immerse yourself in the serenity of the countryside with this charming 2-storey home, nestled on over 1.5 acres of scenic beauty in Lyndhurst. This well-maintained 3-bedroom, 2-bathroom home boasts a spacious 1,885 square feet of living space. As you step inside, you'll be greeted by gleaming hardwood floors that adorn the spacious living and dining areas on the main level. The kitchen, equipped with ample countertop and storage space, seamlessly connects to a deck, offering a delightful spot for morning coffees or outdoor dining. Convenience meets functionality with a 2-piece bathroom and main floor laundry, ensuring ease of living. Upstairs, you'll discover three bedrooms alongside a good-sized 4-piece bathroom. The generously sized primary bedroom treats you to a private balcony, providing a serene retreat overlooking the lush greenery. Entertain or unwind on the expansive wrap-around deck, where you can relish in the breathtaking views of the surrounding countryside. Parking is a breeze with space for multiple vehicles, and a convenient storage shed offers ample space for outdoor equipment. Enjoy peace of mind with an owned hot water tank and an energy-efficient propane furnace installed in 2017. Nature enthusiasts will appreciate the mature trees enveloping the property and the close proximity to stunning lakes such as Red Horse, Grippen, Killenbeck, and Long Lake, offering endless opportunities for outdoor adventures. This property is a rare gem, offering the perfect escape to a peaceful and picturesque setting. Don't miss your chance to experience the ideal country lifestyle – contact us today to schedule a private showing and start living your countryside dream! (id:28302)
RE/MAX Rise Executives
1362 Linden Crescent
Brockville, Ontario
This 4 beds, 1.5 baths and attached 1 car garage with an in-ground pool has everything you need. You enter the large foyer that opens to the LR, door way from LR opens the Dining area and huge kitchen which is great for entertaining, patio doors lead to back interlock patio which are covered by 2 Gazebos and they open to the fenced in yard and that in-ground pool you and kids have always wanted. The main level also host a 2 pc bathroom, which is great with pool and inside entrance to garage. Head upstairs to find large PR with Headboard that will be staying and 3 other good size bedrooms and 4pc bath. That is not all, head to the basement, you will be greeted by finished family room with gas fireplace to stay toasty on those cold winter nights, there is also a room off the FR that could be an office or closed in for another bedroom, separate room hosts the laundry and extra storage. Book your showing now. (id:28302)
RE/MAX Hometown Realty Inc.
18 Hemlock Cres
Belleville, Ontario
This truly unique all brick bungalow is situated in the popular Stanley Park subdivision and offers modern updates. No rear neighbours! There is just over 1600 sq ft above grade and 3212 sq ft of finished space and a private lot that sets this home apart from others in this area. The eat-in kitchen features updated white cabinetry with a large functional island, quartz countertops, reverse osmosis water system, double stainless steel sink, backsplash and patio doors that lead out to the private backyard with deck. Crown molding featured in the in living and dining room areas plus California shutters throughout the main level living space. This home offers 2 generous sized bedrooms on the main level. The spacious primary bedroom is 14' x 16' and offers a 3 piece ensuite, a walk-in-closet as well as an additional second closet. On this main floor is a second bedroom, a full 4 piece bathroom with new quartz countertops and a designated laundry room + sink. Inside entry on the main level to the double attached garage opens to stairs that lead to the fully finished lower level. This floor offers a large recreation room with pot lighting, 2 good sized bedrooms, a den, ample storage area and a full 4 piece bathroom. In-ground sprinkler system for both the front and back lawns. Bell FIBE available. This home is walking distance to schools, public transit and parks. Conveniently close to all amenities, including groceries stores and pharmacies and is less than a 10 minute drive to the 401. The immaculate home has it all and awaits you! **** EXTRAS **** Rec room plumbed-in for potential natural gas fireplace if desired. Natural gas BBQ hookup available in backyard. (id:28302)
Exit Realty Group
158 Summerside Drive
Inverary, Ontario
The 'Algonquin' model home, all brick bungalow with I.C.F foundation, built by Matias Homes with 1,975 sq.ft. of living space and sitting on 1.5-acre lot features 3 bedrooms, 2 baths, spectacular hardwood floors throughout and ceramic in wet areas. The open concept main floor with 9 ft ceilings, dining area, cozy living room with fireplace, oversized kitchen with island and generous use of windows throughout, allow for plenty of natural light. Finishing off the main floor is a laundry closet, 4-pc upgraded main bath, enormous primary with walk-in closet and exterior access to the rear covered deck , 4-pc upgraded ensuite and 2 generously sized bedrooms. The lower level is partially finished with a rough-in for a 3-pc bath for future development. The oversized triple car garage makes a great use for extra storage space. Don't miss out on this great opportunity to own a custom-built home just a short drive from Kingston. (id:28302)
Royal LePage Proalliance Realty
317 Rose Abbey Drive
Kingston, Ontario
Welcome home to this beautifully renovated end unit townhome in Greenwood Park. Offering a spacious layout and an oversized fenced yard. Renovated in 2020 with contemporary finishes. New flooring, light fixtures, paint and both baths. Carpet free. The main floor offers a bright office or den, a half bath and an open concept kitchen, dining and living room. The upper level offers 3 sizable beds and a stylish main bath. Roof new in 2021. Interlocking driveway expansion in 2019 offering great parking for multiple vehicles. The basement has the electrical completed and is ready for finishing. Extra deep garage offers ample storage. Awesome location directly across from Molly McGlynn Park and splashpad. Steps to 2 elementary schools and East End amenities. Close to CFB and downtown Kingston. Ready and waiting for new owners to call this home! (id:28302)
Sutton Group-Masters Realty Inc Brokerage
