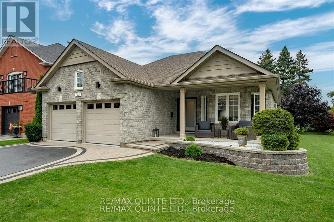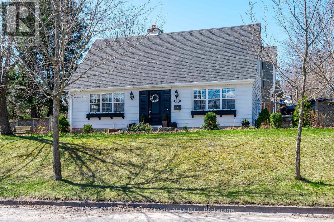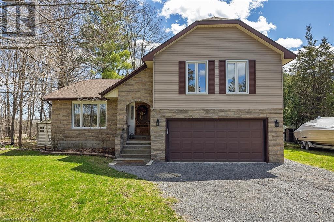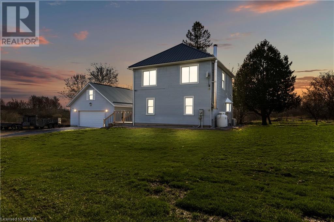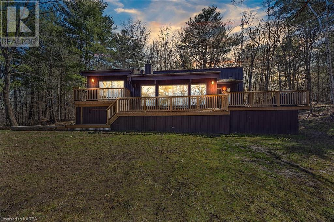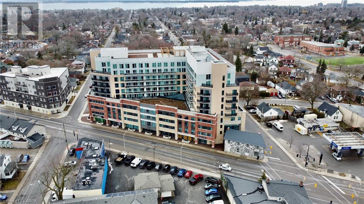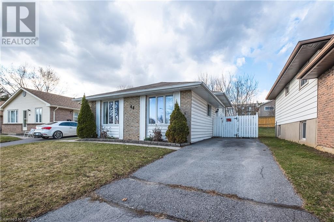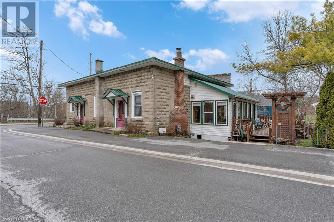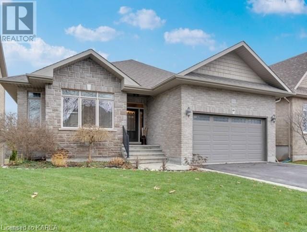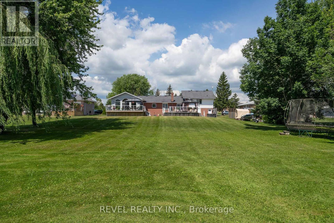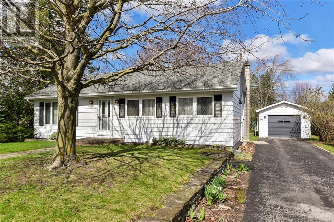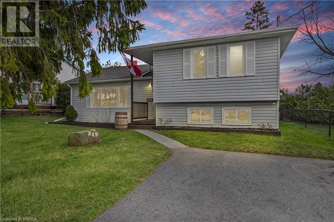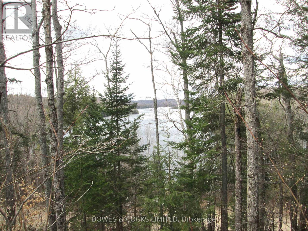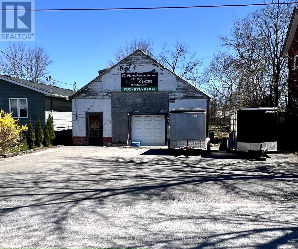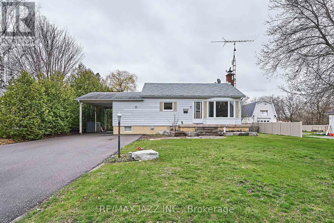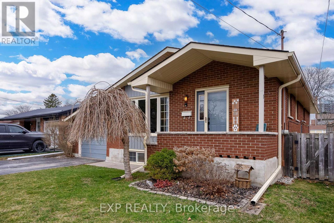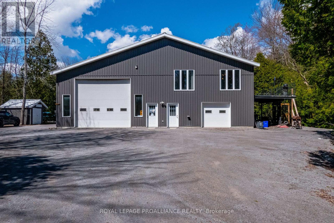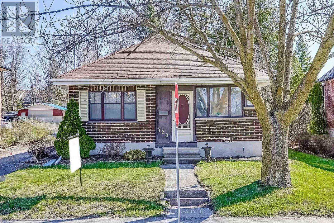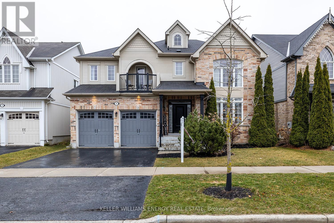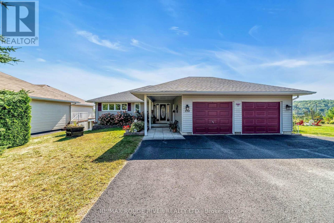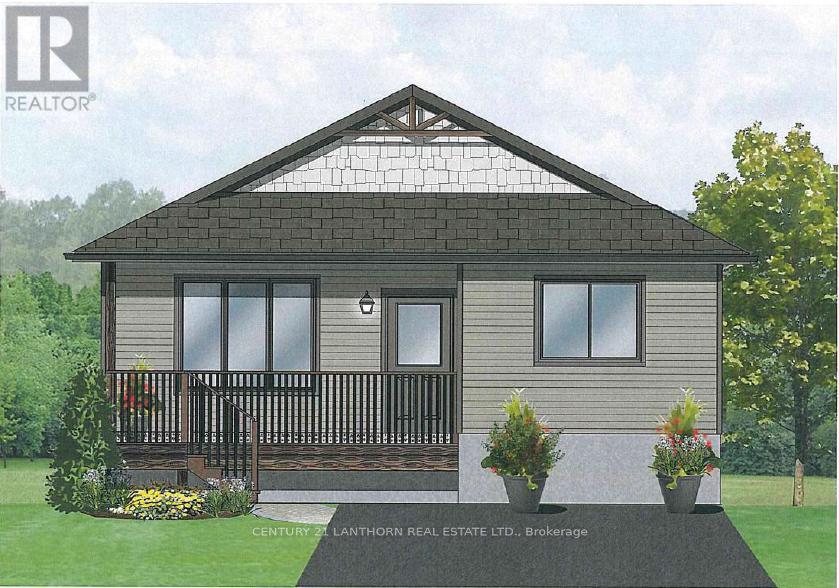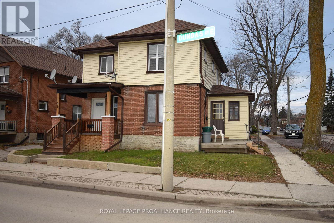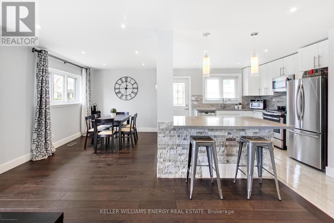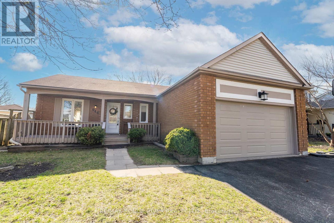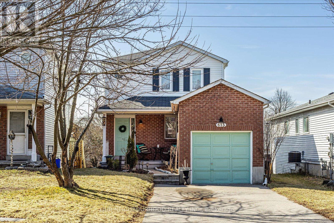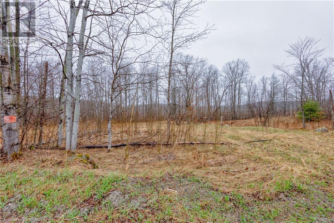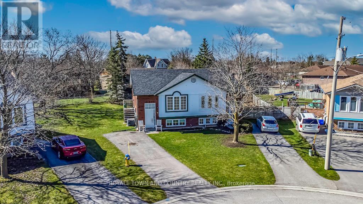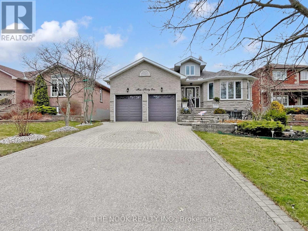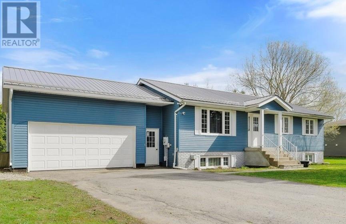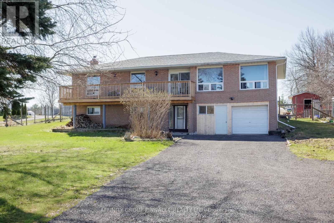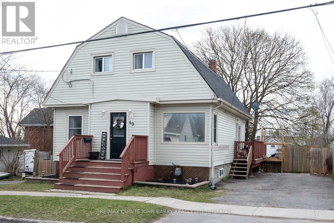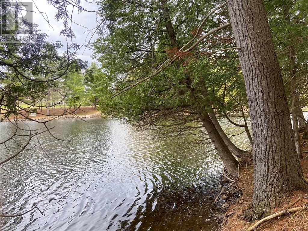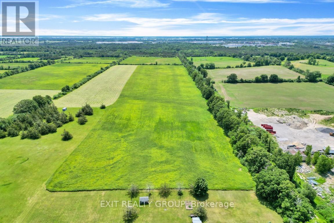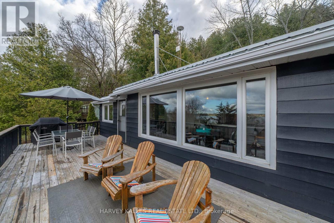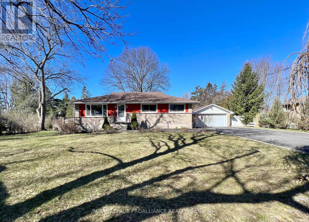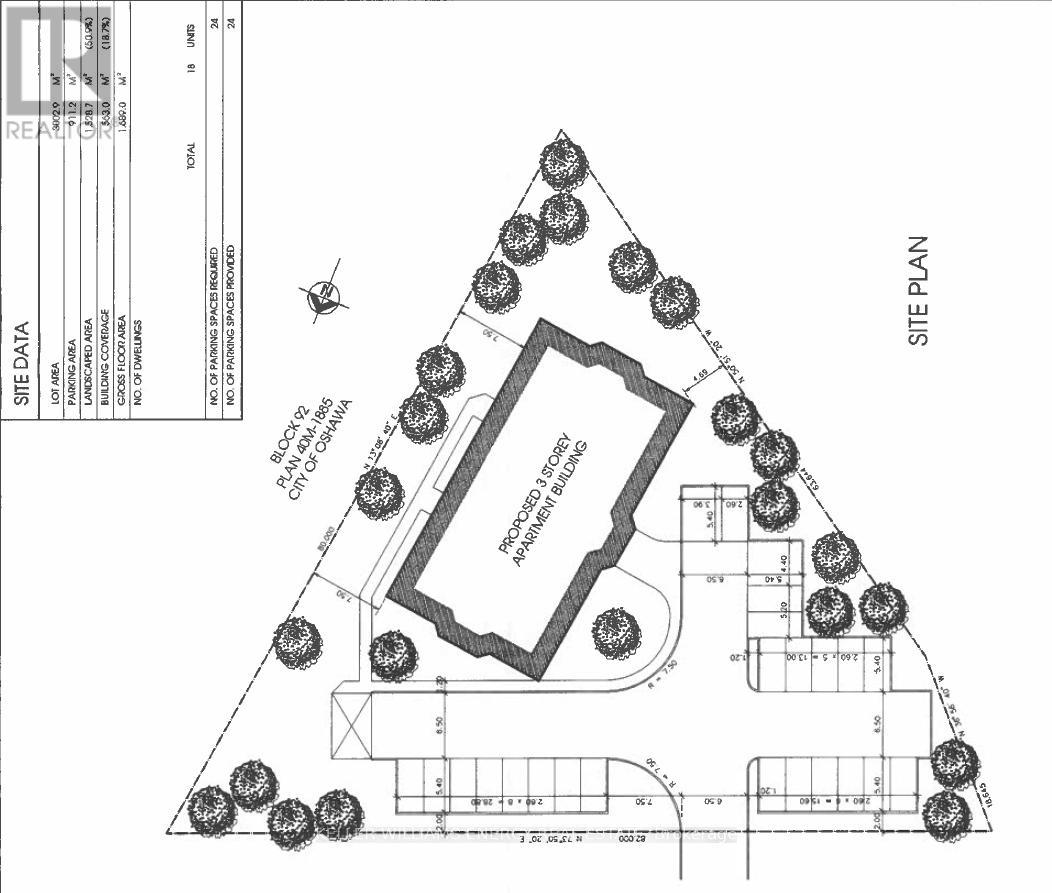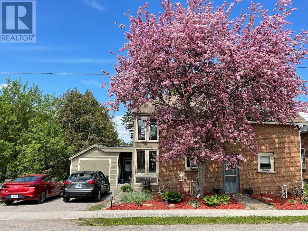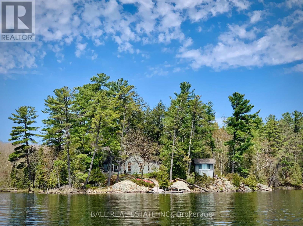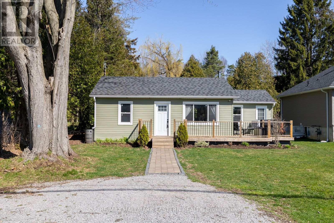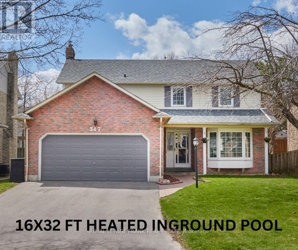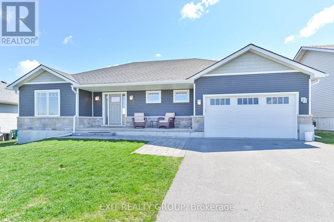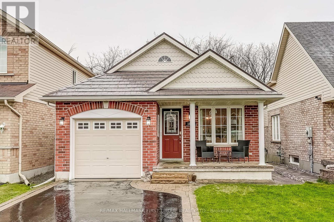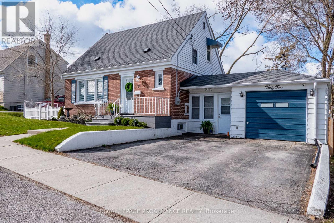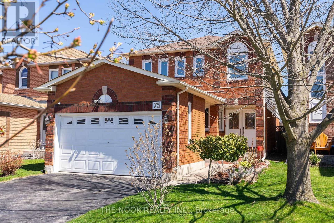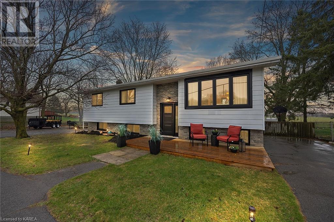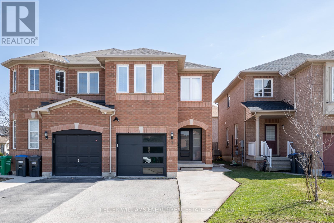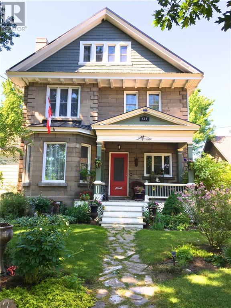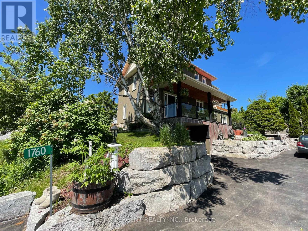452 Foote Cres
Cobourg, Ontario
You won't want to miss this sprawling bungalow just mins from the beaches in one of Cobourg's most sought after neighborhoods!! With over 3100sqft of floor space, 3 large BR's, all with walk-in closets, 3 full baths, M/F laundry, a gorgeous tongue & groove sunroom, & a fully insulated 2 car garage, this home ticks all the boxes. Situated on an X-large corner lot that has been landscaped w/carefree plants & shrubs, & a large deck w/a canopy, there is plenty of room for outdoor relaxation while ensuring that your days will not be spent on yard work. Every visitor that comes through the newly installed front door will be struck by the stylish light fixtures & new tile throughout the front entrance way, M/F bath & kit. Continuing through the M/F it's impossible to miss all the recent upgrades that are included in this sale. A new glass railing, led lighting, new hood range & a brand new convection oven are incredible additions to this home. Cozy up to the gas fireplace in the living room. **** EXTRAS **** before heading downstairs and enjoying the newly renovated basement with two bedrooms, a full bath and a tv lounge. Book your showing today & live mins from the beaches & restaurants of the most charming town w/in an hour of the GTA (id:28302)
RE/MAX Quinte Ltd.
375 Albertus Ave
Peterborough, Ontario
This charming home is located in the heart of the Old West End on a sleepy tree lined street in a ""walk everywhere"" neighbourhood. Curb appeal is a 10, east west exposure, large south facing yard, detached garage, stone steps, window boxes .... it's picture perfect. Four bedroom, 2 bath, classic white kitchen, garden doors, hardwood floors, freshly painted throughout. Pre-inspected, easy to show. **** EXTRAS **** Approx. 1,460 sqft above grade. Hydro One $871.21 approx. yearly. Enbridge $1,730.50 approx. yearly. Water/Sewer $1,082.35. HWT Rental $42.91 monthly. (id:28302)
Century 21 United Realty Inc.
150 Bethel Road
Stone Mills, Ontario
Welcome to 150 Bethel Road, this 5 bed, 3 bath beautifully updated home spanning over 4 levels sitting on a private 1.3 acre lot is sure to impress. On the main level you'll find one of 3 living areas that opens up to the dining space and well equipped kitchen with coffee bar. Head down a few steps to find another living space with a cozy pellet stove and patio doors leading you outside. Finishing this level is your laundry space and a half bath, shower and inside access to the 2 vehicle garage. The lower level features a large rec room perfect for the home gym, 2 additional bedrooms and a storage space. On the upper level you'll find the primary bedroom with ensuite, an additional 4 piece bath and 2 bedrooms. The exterior of this home speaks for itself with an above ground salt water pool (new pool pump & salt cell) surrounded by decking, a separate patio area, a fenced space for the pets and a firepit area perfect for entertaining. Topping off this great buy is a newer septic system (2021), newer shingles (2021), newer windows (2019) and 3 WETT certificates available for the pellet stoves (2021). With a 20 minutes drive to both Kingston or Napanee, this property boasts the calm and privacy of rural living with the convenience of amenities nearby. This property truly needs to be viewed in person to fully enjoy what it has to offer! (id:28302)
RE/MAX Finest Realty Inc.
2388 Findlay Station Road
Kingston, Ontario
Private setting with just under 2 acres you will find this very well cared for and updated 2-story home. 2 very large bedroom and an updated bathroom (2020) which includes 2nd floor laundry area. Bright main level with modern well designed kitchen, large living and separate dinning area. Great outdoor space with decking and pergola fire pit area. This home also enjoys a large 25x25 ft detached garage/ workshop with stares to the loft storage area. Lots to offer in this move-in ready home, easy access off the Joyceville Rd for convenient 401 access. (id:28302)
Sutton Group-Masters Realty Inc Brokerage
875 Burnt Hills Road
Seeleys Bay, Ontario
Set amongst a peaceful backdrop of trees and up a paved driveway , this bungalow is reminiscent of a mountain chalet. The wood exterior and large deck harmoniously blend into the landscape. Inside, the sunken living room with cathedral ceiling, gas fireplace and a wide expanse of windows offer a very inviting place to gather. There is a separate dining area a few steps up, adjacent to the kitchen and a 3 season sunroom for those summer nights when you want to enjoy beautiful wooded views. There are 3 bedrooms on this level. The primary bedroom has the benefit of it's own deck and double closets . Many updates have been completed including: remodelled bathrooms (2), updated kitchen with new appliances/counters, vinyl plank flooring on main and basement, tile flooring in bathrooms, eaves/downspouts/leaf gutters, patio/ curbs, decking, railings, new well lines/pressure tank/ softener, several new windows, front + interior doors and new baseboard heaters/controls. A rec room with gas FP is located in the lower level (pool table can remain) as well as the 2nd full bath, laundry, office, workshop and storage. There is a separate entry located here which may serve a family well if an in law suite is in mind. This property offers 1.4 acres of privacy on an idyllic setting with the convenience of city life only 30 minutes away. (id:28302)
RE/MAX Finest Realty Inc.
652 Princess Street Unit# 1011
Kingston, Ontario
Check out this sunny corner unit with two bedrooms, two bathrooms, one locker and two underground parking spaces! Fully furnished and currently leased at $2462 per month until the end of August 2024. Hassles-free investment with professional management services by Sage Kingston. The unit is fully furnished with stainless steel appliances, TV, desks, beds, nightstands, kitchen table and chairs. Amenities include the fitness room, party room, rooftop patio, bicycle storage, and more! This condo is conveniently located within walking distance of Queen's University and Downtown Kingston. Perfect for professionals, students, investors, or first-time home buyers! Book your showing today! (id:28302)
RE/MAX Finest Realty Inc.
44 Guthrie Drive
Kingston, Ontario
Impeccably renovated, this charming single-family residence boasts three bedrooms, one bath, nestled in a quiet corner of the city. This home offers a long list of upgrades including a modernized kitchen, recent roof replacement, updated windows, and installation of central air in 2018. Additionally, relish in the luxury of new bath fixtures, fresh flooring, and the convenience of a tank-less water heater, and high effiency furnace installed in 2014. With newer doors and siding completing the exterior, this offers the opportunity to be a great investment or a comfortable home to any buyer. (id:28302)
RE/MAX Service First Realty Inc
3 Factory Street
Newburgh, Ontario
A rare opportunity to own a property such as this ! Situated on the original Finkle's carriageworks site and built sometime just after 1885 to be the orangemen's hall, then turned into a grinding mill appx 1946 and ultimately a 2 bed 1 1/2 bath private residence appx 1950. The current owner who is a wood worker has spent many years working from his double garage / woodworking shop transforming the property into what you see today! Situated on a picturesque waterway, that flows as a spur off of the napanee river, which at one time powered the equipment for the Finkle's Carriageworks factory... the setting is gorgeous. The solid Block exterior with the updated metal roof has stood the test of time and looks as good today as it did 100 years ago. While keeping with the original character, all the modern conveniences have been implemented into this home. The 2 bedrooms are generous with the master having a 2 pc ensuite. The kitchen offers ample cabinets and prep space, complete with gas range and center island. The dining room with lovely crystal chandelier flows right into the family size living room, that enjoys a gas fireplace and Pine plank floors, that run throughout the home. Even the hallway has a rounded ceiling that is just extra special. Imagine sitting on the back deck, listening to the water as it babbles along the rocks. Or perhaps morning coffee in your attached sun room overlooking the manicured lawns and apple trees! This property shows how history with modern convenience can blend seamlessly. (id:28302)
Sutton Group-Masters Realty Inc Brokerage
833 Roshan Drive
Kingston, Ontario
Executive 1650 sq.ft. stone bungalow located in the desirable Westbrook Meadows neighbourhood. Open concept great room with a gas fireplace and a large picture window allowing for plenty of natural light to fill the space. The separate formal dining room is perfect for dinner parties or family gatherings. The eat-in kitchen is bright and inviting with an abundance of wood cabinets, a centre island and granite countertops. Off the breakfast nook is a garden door to the upper deck. The primary suite is a true retreat featuring a luxurious ensuite bath and walk-in closet. A second bedroom and a full bathroom are located on the main floor. A hardwood staircase leading to the expansive lower level walkout where you will find 2 additional bedrooms, huge storage room, a 4-piece bathroom, the large recreation room complete with gas fireplace, is the perfect space for entertaining or relaxing. Double garden doors lead to the covered porch, providing seamless transition between indoor and outdoor space. A peaceful setting backing onto conservation space yet close to all amenities. In the winter, you can skate on the pond just steps from your back door and in the warmer months, you can enjoy the firepit area and the changing seasons from the comfort of your own backyard. (id:28302)
Royal LePage Proalliance Realty
46 O'reilly Lane
Kawartha Lakes, Ontario
Welcome to lakefront luxury living at its finest! This stunning Lake Scugog home boasts 100 feet of waterfront, offering unparalleled views and endless recreational opportunities. Step into the main house (Left Door) through a split-level front entrance, where you'll discover an open concept living, dining, and kitchen area, complete with a chef's island, solid surface counters, and ample storage space. Enjoy seamless indoor-outdoor living with a walkout to a private deck, above-ground pool, and breathtaking lake vistas. Upstairs, three bedrooms await, accompanied by a convenient 3-piece bathroom.Lower level beckons with a cozy rec room featuring a gorgeous entertaining bar and fireplace, perfect for gatherings with family and friends. Additional amenities include a mudroom, access to the attached double car garage, and a soothing exterior hot tub.Luxury doesn't end there this property also features a second full home (Right Door) with a separate entrance and foyer, a spacious chef's kitchen, and a grand great room with floor-to-ceiling windows framing enchanting views. Two bedrooms and 3 bathroom with a glass shower provide ample accommodation.Below, two separate lower levels offer endless possibilities a full workshop for the hobbyist and a recreational area for leisure activities, both complemented by a full bathroom, utility area, and laundry facilities. Efficiency meets elegance with geothermal heating and cooling, featuring a lake loop system that ensures minimal utility costs year-round. Outside, a sprawling country lot beckons, complete with a lakeside gazebo, dock, and dry boathouse/shed, providing the ultimate lakefront lifestyle.Experience the best of both worlds, secluded country living with the convenience of lake access. Set sail from your own backyard and explore the Trent Waterway, with easy access to Sturgeon and Cameron Lakes via the Lindsay locks. Don't miss this rare opportunity of luxurious lakefront living, perfect for multi-family enjoyment. (id:28302)
Revel Realty Inc.
432 Churchill Road
Prescott, Ontario
It's a warm and inviting home, that has been meticulously cared for by the same family for 55 years. As you enter the home, you feel that wonderful energy. Offering 3 bedrooms, 1 1/2 bathrooms, this home will appeal to many demographics - the first time home owner, the retiree OR the investor. Location Location - positioned in McAuley Gardens, just blocks from two schools, amenities and the Prescott Golf Club. The main floor provides an open concept living-dining room, eat-in kitchen, 3 beds & 4 pc. bathroom. The lower level presents a large family room with a cozy gas fireplace, 2 pc. bathroom, laundry, and a large utility-storage-workshop area. There is a single car detached garage and the back yard is large and beautiful. Imagine enjoying wonderful get-togethers in the summertime in this area. Offer presentations will take place on April 23, 2024 at 3 PM. No pre-emptives.The Seller will not share with buyers any information pertaining to offers submitted. (id:28302)
Royal LePage Proalliance Realty
849 Queen Street
Gananoque, Ontario
Immaculate 3-bedroom side-split home featuring a finished family room, fresh paint, new appliances, primary bedroom with an ensuite, maintenance-free exterior, nice landscape, and great location on a quiet street. Close to schools and all amenities in this quaint waterfront town of Gananoque. A great access to restaurants, shops, marinas and tons of golf. There is no shortage of things to do here. Schedule your private showing today. (id:28302)
Exp Realty
0 Hybla Rd
Hastings Highlands, Ontario
No need to look anymore. Your private 15.2 acre gated retreat has arrived on the market featuring mature hardwood and softwood trees, exposed glistening rocks including a small old quarry, plus numerous views through the trees overlooking Salmon Trout Lake and nearby hills. A travel trailer under a shelter in ""as is"" condition is included for temporary accommodation while you build your dream home or cabin in one of the clearings. Hydro, cell phone service and high speed internet are all available. Bonus! There is an access to the south end of the lake across the road at the end of Myers Road, as well as a public boat launch at the north end of the lake. Get away from stress, listen to nature, explore the land, enjoy the wildlife, the fresh air, the peace and invest in your well-being. **** EXTRAS **** Property dimensions are approximate, from Geowarehouse. Seller/Agent/Brokerage assume no liability for Agents/Buyers walking on the property. (id:28302)
Bowes & Cocks Limited
834 Haggart St
Peterborough, Ontario
834 Haggart Street is currently being used as a 1200 SFT storage facility. Would also make for an ideal garage/workshop. Conveniently located on a cul-de-sac just off Lansdowne Street. 200 AMP electrical service. Centre shipping garage door. 8 car parking spaces at the front. Property banks up against the shoreline of the Otonabee River. Currently zoned R1, R2, R3. Use this property as it currently exists or let your imagination create a future use of this 50 foot wide by 120 feet deep lot. (id:28302)
Century 21 United Realty Inc.
4038 Courtice Rd
Clarington, Ontario
Discover the perfect blend of country living in the city with this 2 + 3 bedroom, 3 bath home on an expansive 86x175' lot with lilac trees and a fenced dog run, this property offers a peaceful retreat right at home. As you enter, you've welcomed into a spacious living room featuring wall-to-wall stone fireplace and gleaming hardwood floors, creating a warm and inviting atmosphere for gatherings or quiet evenings. The heart of the home is the large eat-in kitchen, boasting an island, double oven as well as a built-in wall oven. New sliding doors leads to a large covered deck. In addition to the main level bedrooms, a separate entrance leads to 3-bedroom in basement with an ample living room and kitchen area. Home is larger than it looks. Please note that the seller does not warrant retrofit in the basement. Outside, a large detached double garage in the back provides ample parking and storage space, completing the functionality of this property. **** EXTRAS **** See attachment for additional Features and Upgrades. (id:28302)
RE/MAX Jazz Inc.
27 Robertson Lane
Belleville, Ontario
Pride of Ownership is taken to the next level with this meticulously maintained 4 Bedroom, 2 Bathroom home with updates and remodels throughout, both inside and out. Set on a mature, fully fenced oversized 50' x 138' lot, with perennial gardens, featuring tons of privacy and space to entertain friends and family or soak in the sun and collect your thoughts. Walk through the front door and be wowed with the new kitchen remodel and update, providing an open concept space that is inviting for all. The large living space is airy and flooded with natural light provided by the picture window. 3 generously sized bedrooms and a tastefully updated 4-piece Bathroom complete the main floor. The lower level features a fantastic family space complete with gas woodstove, fresh paint and new flooring. The fourth bedroom, large utility/storage area and updated powder room complete this floor. Please see Sales Brochure in attached for complete list of all updates, renovations, remodels and additions! **** EXTRAS **** Perfected located with Multiple Parks, Beautiful Bay of Quinte, Moira River, Trails, Recreation Options/Facilities, Vibrant Downtown Core, Shopping and So Much More all within Walking Distance! (id:28302)
Exp Realty
1134 Stoney Point Rd
Brighton, Ontario
Attention AUTOBODY, HOBBYISTS, MECHANICS & ENTREPRENEURS. LIVE AND WORK from same location. Tired of paying expenses to run your business AND a mortgage? 1134 Stoney Point allows you to run your business or hobby from your own home. Located just South of Hwy 2 between Brighton and Trenton, this 3.5+acre property boasts M2 (Rural Industrial) zoning & approx. 4500sqft to allow commercial operations. Former home of Salem Autobody, established autobody repair shop for 40+years. This current building was constructed in 2007 & offers a 56ft W x 60ft D metal building for the shop/business on main floor. This steel-clad structure has a 16ft w x 14ft h main door, 10ft w x 14ft h rear door, 20ft+ ceilings, in-floor radiant heat, 23ft paint booth, office & more. 1000sqft residence on 2nd lvl has 2 bdrms, 4pc bath, open concept living, dining & kitchen plus walkout patio doors to large concrete deck with ELEVATOR. Main residence also has a main lvl laundry & extra deep (30ft) personal garage. **** EXTRAS **** Outbuildings- 30ft x 30ft det dbl+ garage with 12ft w x10ft h doors plus 2 storage sheds. Owned HWT & water softener. New propane hot water on demand that runs in-floor heating plus forced air & C/Air for residence. Zoning provisions avail. (id:28302)
Royal LePage Proalliance Realty
720 Chemong Rd
Peterborough, Ontario
This lovely 1 1/2 storey home is perfect for downsizers with its 2 main floor bedrooms and 4 pc bath. All of the flooring has just been replaced and the rooms all have a fresh coat of paint. The kitchen has 3 appliances included and is combined with a spacious dining area. There is a breakfast bar for those quick snacks or a coffee with friends. The living room offers plenty of space for entertaining. The main floor also features a primary bedroom with a walk-in closet as well as a 2nd bedroom. If you dont' need a 3rd bedroom, the upper loft offers lots of possibilities. This home is conveniently located close to parks and shopping as well as numerous restaurants. (id:28302)
RE/MAX Hallmark First Group Realty Ltd.
11 Brough Crt
Clarington, Ontario
Step into luxury living at its finest with this magnificent executive home. A grand entrance welcomes you into the formal living room,featuring high ceilings creating an inviting atmosphere for entertaining guests. The heart of the home lies in the spacious kitchen featuring a center islandand sleek stainless steel appliances, seamlessly blending with the breakfast area illuminated by oversized sliding doors that lead to the fenced-in yard.Entertain guests in style in the formal dining room, adorned with a coffered ceiling, or cozy up in the inviting family room with its gas fireplace, providingthe perfect space to spend time with loved ones. The main floor office offers ample room for productivity and creativity. Upstairs, retreat to the luxurious primary suite offering his and hers walk-in closets and expansive 5-piece ensuite complete with a soaker tub and separate shower. The second bedroom boasts a double closet and walk-out to the balcony, while the third and fourth bedrooms provide ample space for rest and relaxation. Venture downstairs to the finished basement, where you'll discover a generously sized rec room, perfect for hosting movie nights or game days, as well as two additional bedrooms and a 4 piece bathroom. Located within a desirable family-friendly neighborhood, conveniently close to all essential amenities, this home presents an exceptional blend of impeccable design and generous living spaces. Seize the opportunity to make this residence your ultimate dream home! **** EXTRAS **** Offering a main floor laundry room with laundry sink and access to 2 car garage. As well as central vac for added convenience. (id:28302)
Keller Williams Energy Real Estate
154 Park Lane
Asphodel-Norwood, Ontario
This pristine property and well-maintained bungalow boasts stunning views and comes with deeded access to the Trent River just a short walk away from downtown Hastings and its shops, restaurants, and amenities. The open-concept floor plan offers a spacious living room sharing a three-sided gas fireplace with the dining room that walks out into your expansive deck with a waterfront view and a gas hookup for your BBQ. The kitchen has been recently updated with black stainless steel appliances & a center island. On the main floor, you'll also find a 2-piece bathroom and the primary bedroom with a 3-piece ensuite & walk-in closet. The finished walk-out basement leads to a screened sunroom, and includes 3 additional bedrooms, a full bathroom, and a recreation room complete with a second gas fireplace, wet bar, and an indoor hot tub. Relax in your private backyard and take a leisurely walk to your dock. The property also offers a spacious driveway with an attached & enlarged two-car garage. **** EXTRAS **** New Roof in 2019, Kitchen renovated in 2020, newer windows. Furnace & AC replaced in 2016. Air exchanger sold ""as is."" $125 paid yearly to Trentview Estates Community Park - Includes dock, private beach, park, boat storage & launch. (id:28302)
RE/MAX Rouge River Realty Ltd.
10 Gladstone St
Madoc, Ontario
Looking to downsize but not ready for apartment or condo life? Check out this detached home with a covered front porch , currently under construction in Madoc village with an intended completion of mid July. 1056 sq ft and offers a great room with stepped ceiling, open kitchen and dining area, 2 bedrooms including master with patio doors to the private back yard, and a 4 pc bath. Private driveway and offers town services, with a short walk to downtown. Price includes HST and TARION warranty. (id:28302)
Century 21 Lanthorn Real Estate Ltd.
158 Dundas St E
Belleville, Ontario
Victorian duplex for sale within walking distance to the hospital, shopping, parks, downtown, the waterfront trail and in the heart of sought after ""Old East Hill"". tons of character in this fully renovated inside and out legal duplex. Updates include 2022 - two new a/c units, new hot water tank, new front deck and brick pillars. Updates include kitchens, flooring and bathrooms. Downspouts tile buried for easy drainage and lawn cutting. Freshly painted. Both units presently rented with tenants paying for utilities. (id:28302)
Royal LePage Proalliance Realty
20 Strathavon Dr
Toronto, Ontario
Nestled in the charming Mount Olive-Silverstone-Jamestown community of Toronto, 20 Strathavon Drive is a recently renovated detached home featuring a distinctive three-level backsplit design on a quiet street. The property sits on a generous-sized lot with a fully brick exterior and a solid concrete foundation. Immaculate hardwood floors cover the open-concept main floor living space, with bright, south-facing windows. Newly updated kitchen with polished porcelain tiles, granite countertops, stainless steel appliances, gas stove, and pot filler faucet. A fully finished basement with a separate washroom, kitchen, and entrance that can potentially be a fully functional in-law suite. **** EXTRAS **** Stainless Steel Appliances on the main floor (Samsung fridge, GE Gas stove, microwave with fan hood, Whirlpool dishwasher). Stainless Steel Appliances in basement (Fridge, Samsung Stove, Broan Fan hood). (id:28302)
Keller Williams Energy Real Estate
944 Cornell Cres
Cobourg, Ontario
Welcome to this charming three plus two bedroom, three bathroom bungalow situated in Cobourg's delightful family oriented neighborhood. Close to all amenities, schools and parks.. as well as minutes to the Cobourg Beach. This beautiful home boasts a very spacious living room, great dining space, a modern kitchen with SS Appliances and Quartz Counter tops as well as a bright and inviting breakfast space. The Spacious Primary bedroom has an en-suite as well as a great sized walk in closet. The other two bedrooms are teenager worthy and as well great in size. The jewel here is the finished basement that has Amazing in law suite potential !! with additional two bedrooms, a full bathroom and a kitchenette. Awesome living quarters and a great space to entertain on Football Sundays. Basement also has a great storage room big enough to hide all the kids toys. Double car garage and the uninterrupted driveway has plenty of parking space. Back yard is also amazing and big enough for the trampoline as well as dads BBQ and moms sanctuary. Amazing Value for an amazing Price!! (id:28302)
RE/MAX Rouge River Realty Ltd.
613 Pondtail Crt
Oshawa, Ontario
Quiet Family Friendly Court Location! Rennovated Top to Bottom! This Gorgeous Home With Open Concept Modern Eat In Kitchen features Quartz Countertops, Potlights throughout and a Dining area that Walks out To Spacious Above Ground Deck that is Perfect For Entertaining. The Upper Floor features 3 Spacious Bedrooms Including the Primary Bedroom With Large Double Closet Mirrored Doors and a 3 Piece Ensuite. Finished Walk Out Basement W Separate Entrance And Stairs Along The Side Of The House. Bright and Spacious Basement Features Second Kitchen, 3 Piece Bathroom,Living Room and 4th Bedroom W Large Above Grade Window. Patio Doors Walk Out To Private Fenced Backyard And Backing onto Greenspace! **** EXTRAS **** Convenient Location, Just Minutes From Parks & Ravines W/ Walking & Biking Trails.Close To Tons Of Shopping, Dining, & Other Amenities! (id:28302)
Our Neighbourhood Realty Inc.
00 Babcock Road
Parham, Ontario
Welcome home! This 34-acres has it all - forest for summer strolls in the shade, two small fields for pasture or gardens, and frontage along a creek that flows into Long Lake. There's plenty of space to roam and enjoy the captivating beauty of this unspoiled wilderness. Make it your private sanctuary. Build a country home or use it as a secluded retreat. It's located on a scenic side road maintained year-round by the township in the heart of the Land O'Lakes region. Come and explore the limitless potential of this property and set out on the journey to make your dreams come true. (id:28302)
Exp Realty
14 Hudspeth Crt
Kawartha Lakes, Ontario
Do you hear that? No?, that's because this location lends itself to a quiet court. Off the hustle and bustle of a high traffic street you will find this quaint and cozy brick/ vinyl raised bungalow. Main floor features: open concept living/ dining room. Step saving oak kitchen with side door to access the rear yard and BBQ. Upgraded main 4 pc bath and the primary bedroom is on the main floor as well. Lower level has 2 more bedrooms, another 4 pc bath and rec. room. Its as clean as a whip, wonderful for first time home owners or retiree's. Single lane paved driveway. Low maintenance and easy to maintain. **** EXTRAS **** July closing preferred. (id:28302)
Royale Town And Country Realty Inc.
531 Alma St
Scugog, Ontario
Here is what you have been looking for in a forever home! This stunning 2+1 bedroom, 3 bathroom and 2 car garage detached bungalow home in beautiful Port Perry. This spacious house is conveniently located within walking distance to Public Schools and Port Perry High. Close to parks, shopping, and restaurants, making it a prime location for families. The home features Cork and Hardwood flooring, sky tunnels and a finished basement, offering flexibility for various flooring options of choice in the basement. With a family room, living room and modern kitchen, there's plenty of space for everyone to relax or entertain. Let's not forget the fenced in Zen garden and koi pond in the backyard, providing a peaceful retreat and room for the dogs to play. This property truly offers the perfect blend of comfort, convenience, and tranquility. Don't miss out on the opportunity to make this your dream home! **** EXTRAS **** Many updates such as Bathrooms, Kitchen Counters,Gas Line to stove, Water softer and Carpet in bedrooms and stairs. Furnace, AC and water heater re-done 3.5 years ago! Mature neighbourhood with great amenities. (id:28302)
The Nook Realty Inc.
5 Cornell Crescent
Lyn, Ontario
THE POTENTIAL FOR THIS 3+2 BEDROOM, 3 BATHROOM BUNGALOW TUCKED ON A COUNTRY LOT IN THE DESIRABLE LYN HEIGHTS SUBDVISION IS LIMITED ONLY BY YOUR IMAGINATION ! MANY IMPROVEMENTS MADE, 2 CAR GARAGE/MANCAVE, METAL ROOF, NEW VINYL SIDING; MULTI LEVEL DECKING WITH 2 GAZEBOS AND A HOT TUB OVERLOOK PRIVATE TREED YARD AND GARDENS, PLENTY OF SPACE FOR ALL THE THINGS. OVER 2000SF OF LIVING SPACE, FRESHLY PAINTED THROUGHOUT, HARDWOOD FLOORS, MAIN LEVEL OFFERS EAT IN KITCHEN WITH NEW FLOORING, ALL APPLIANCES INCLUDED, PRIMARY W/4 PC ENSUITE, 2 MORE BEDROOMS AND 4 PC MAIN BATH. FINISHED LOWER LEVEL WITH RECREATION ROOM (WITH EASILY REMOVABLE PARTITION WALL TO EXPAND), EXTRA BEDROOMS/DEN/OFFICE, UPDATED 4 PC, STORAGE AND UTILITY/LAUNDRY AREA. NATURAL GAS HEAT, FIREPLACE CONNECTION, CENTRAL AIR AND MORE ! OFFER PRESENTATION AT 2:00 PM ON WEDNESDAY, APRIL 24, 2024. (id:28302)
Homelife/dlk Real Estate Ltd.
940 Portage Rd
Kawartha Lakes, Ontario
Bright and spacious describes this property inside and out. Situated on a 3/4 acre lot and boasting approximately 2000 sqft of living space, this home is light-filled and has both north and south facing decks for your outdoor entertaining. Enter into this reverse walk-out to a rec room featuring a wood burning fireplace, 4th bdrm and roughed-in 2pc additional bathroom. Head on up to the main floor where you'll find a lovely kitchen featuring center island with bonus storage, separate dining room and generous living room. Three bedrooms with large windows and a 4pc bath complete the main floor. Outside the possibilities are endless...from growing your own vegetables to having fresh eggs, the backyard is fully fenced. The double garage meets all your storage needs, whether for tools, toys or hobbies. **** EXTRAS **** GDO (1). No WETT cert. No survey. Roof & furnace 2016 (id:28302)
Affinity Group Pinnacle Realty Ltd.
49 Spring St
Quinte West, Ontario
This 3 bedroom, 2 story home is waiting for it's new family. Everything you need and nothing you don't. Kitchen, Dining Room and Living room on the main as well as spacious bathroom with double sink vanity, and soaker tub just waiting for you to relax and unwind. Three compressed bedrooms on the upper floor so your family are close by. Step out of the patio doors from the kitchen to enjoy the back yard on the full length back deck or savor your morning coffee on the inviting front porch. Enjoy some down time in your finished lower level rec room for movie night or gamer tournament. Laundry & Utility room have outside entrance for easy access and storage. Completely fenced back yard for your pets and kiddoes safety. Garden shed is included ""as is"" condition. Please be mindful of the floor - it needs repair! This is the perfect starter home or downsize. Low maintenance, close to everything and is on the Quinte West bus route. Book a showing via Broker Bay. **** EXTRAS **** Please be mindful of Shelly the Tortoise. DO NOT TOUCH OR FEED-HE BITES. Seller is planning on taking the above ground pool, but can be negotiated if desired. (id:28302)
RE/MAX Quinte John Barry Realty Ltd.
1220 Farm Gate Lane
North Frontenac, Ontario
A rare find, now is your opportunity to own your own stunning piece of waterfront property. This 1 acre waterfront lot located on the south shore of the picturesque Mississippi River, leading to both Izatt and Stump Lake. The lot backs onto Farm Gate Lane, a privately maintained gravel road. Peace and tranquil moments await you with this nicely treed property with a natural shoreline. Only 30 minutes from Perth. (id:28302)
RE/MAX Frontline Realty
0 Forsythe Rd
Belleville, Ontario
Large parcel of land north of Highway 401. Land has two zonings, south portion is zoned rural and northern portion is zoned prime ag. (id:28302)
Exit Realty Group
23 Pc Lane
Prince Edward County, Ontario
This charming and fabulous 3 season cottage is ready to go for the Summer! Enjoy a light filled, open concept, 3 bedroom, 1 bath, cottage that is fully turn key. Being sold with all furnishings and decor so you can jump right in and enjoy summer on the lake. The Raven's Nest Cottage has been a bustling ""Grandfathered Short Term Accommodation"" for over 5 years, the income generation has been consistent and thriving since 2017. The views from every room calm your soul the moment you walk in, the wood-stove in the central living area is perfect for any chilly nights. Updated kitchen, luxury vinyl floors throughout, cozy family room for movie nights and cottage games. Wood clad cathedral ceilings, newer metal roof, uv water filtration system, wrap around deck for sun tanning and BBQ days. Insulated walls and a wood stove have you half way there for winterizing, great potential to make 4 season. Follow the path down to your campfire and swing, continue down the trail to your chairs on the stone beach. Enjoy the expansive views and life by the lake! It never gets old. Sitting on a private lane with 3 other cottages, all have shared, deeded, waterfront access. The Raven's Nest, sits the most private of the 3, with tall cedars lining the property, and abundant perennial gardens meandering throughout. Friends and guests will love this perfect little oasis, book a viewing today and capture the first moments of summer. Rental contracts can be discussed further wether desired or not. **** EXTRAS **** GEO is incorrect with positioning for all cottages on the lane, lot lines are not correct in the view, GIS has more accurate lot description. (id:28302)
Harvey Kalles Real Estate Ltd.
74 Selena Ave
Belleville, Ontario
Nestled in an enchanting, tree-lined oasis that blends the serenity of country living with the convenience of a central location, this generously sized bungalow offers an abundance of potential for those dreaming of creating their perfect home. The open concept main living space forms the heart of the home, featuring exquisite hardwood flooring in the living room, combined with large windows providing tons of natural light. Boasting four spacious bedrooms, this home provides ample space for a growing family or for accommodating guests. The basement is a treasure trove of possibilities, housing a large workshop perfect for hobbyists or as a space for a home business, alongside a generously sized family room that can be transformed into a cozy retreat or an entertainment hub.The back entrance leading to the basement also lends itself to the possibility of a secondary unit. With two well-appointed bathrooms catering to both family and guest needs, this home combines functionality with comfort. The exterior of the property is as impressive as the interior, featuring a super private, treed lot that offers a country-like feel, perfect for those seeking peace and tranquility without sacrificing the convenience of living in a central location. This bungalow is more than just a house; its a canvas awaiting your personal touch to transform it into your dream home. With its combination of size, potential, and idyllic setting, its poised to become the perfect backdrop for a lifetime of memories. (id:28302)
Royal LePage Proalliance Realty
21 Niagara Dr
Oshawa, Ontario
Development Opportunity in High Demand North Oshawa, Walking Distance Durham College/UOIT, Just Off of Simcoe Street North with Deeded Access from Niagara Drive, 0.743 Acres. Very Close Proximity to Major Residential, Student and Commercial Development including North Oshawa Costco and Related Commercial Power Centres, Hwy 407, Student Residences, Windfields Planning Area Residential Development. **** EXTRAS **** Many Possibilities for the Savvy Investor. 3-Storey, 18 Residential Unit Proposal Attached for Reference with Concept Design. Seller Makes No Representations, Buyers to Complete Their Own Due Dilgence. R4-/R6 Zoning for Residential Uses. (id:28302)
Keller Williams Energy Real Estate
800 Hunter St
Smith-Ennismore-Lakefield, Ontario
A private double driveway welcomes you home to 800 Hunter Street in Bridgenorth, ON. This charming 1995 Sq Ft, 2-storey house boasts 3 bedrooms, 2 bathrooms, and a spacious backyard adorned with lush greenery, creating a scenic getaway. Step inside to discover a haven of warmth and light, where every detail has been carefully curated for modern living. The heart of the home awaits in the bright and sunny kitchen, where an island with bar seating invites social gatherings and culinary adventures. A welcoming family room beckons with the allure of a gas fireplace, perfect for those cozy evenings spent unwinding with loved ones. Connected to the main floor office, the Bonus Room offers a modern touch to the cottage-style ambiance of the home. The smooth flow from the family room to the dining area enriches the home's atmosphere creating an inviting space ideal for entertaining. A 3-piece bathroom is conveniently located on the main floor, ensuring comfort for guests and residents alike. Ascend the staircase to the second floor, where a 4-piece bathroom awaits, offering a retreat for privacy and relaxation. The epitome of indulgence awaits in the primary bedroom, where a sunroom enveloped in floor-to-ceiling windows creates a serene backdrop bathed in natural light. Wake up to beautiful views of your surroundings, and retire in style to this sanctuary of comfort and sophistication. Venture out onto one of your four private decks/patios, where endless summer evenings await amidst your private gardens. Discover refined living in this exceptional residence, where every detail has been thoughtfully designed for the discerning homeowner. Welcome to modern country living, welcome to serenity, welcome home to 800 Hunter Street! (id:28302)
Mincom Kawartha Lakes Realty Inc.
132 Island 23b
Smith-Ennismore-Lakefield, Ontario
Imagine owning a private 2.11-acre island on Stony Lake! Panoramic lake views and a short boat ride from your docking/parking space separate you from the mainland. Dip into the deep waters suited for water sports right off the shore. Enjoy the serenity, privacy & the lack of boat traffic on the island. Explore the island through its many nature trails, leading to delightful outbuildings and frog ponds. The cottage is a marvel with its unique design. It's a must-see! The spacious open-concept log great room features an updated kitchen complete with an island, quartz counters & stainless steel appliances. Relax in the large sitting area with a wood-burning stove & incredible lake views. The oversized deck is perfect for hosting large gatherings. Two 10x10 outbuildings, one made into a She-Shed & an oversized auxiliary building with a covered porch, provide additional space for rainy-day activities or quiet time. This island is a stone's throw away from Juniper Island. **** EXTRAS **** Garbage/Recycle pick up at Marina. (id:28302)
Ball Real Estate Inc.
9868 Morning Glory Rd
Georgina, Ontario
Welcome to this beautifully updated 2 bedroom, 1 bathroom home featuring large detached workshop/gym, nestled in the serene community of Pefferlaw. Step inside to warm, inviting hardwood floors and a modern kitchen boasting stainless steel appliances. Host many family dinners in the dining room, complete with a convenient built-in bar/coffee station for convenience. Cozy up in the living room featuring a new wood stove fireplace. Down the hall, discover two good sized bedrooms and a 4pc bathroom with stackable washer/dryer. Outside boasts a new front deck, new eaves troughs, fascia, and vinyl siding. In the backyard, you will be greeted by a large detached workshop/gym that is fully insulated and has a commercial electric heater for year round use! The beautiful large backyard also features has new interlocking with a fire pit, perfect for entertaining. Minutes to Lake Simcoe, boat launch, trails, and various events that provide endless recreational opportunities. **** EXTRAS **** Newer central air conditioning. Other updates include windows, septic, roof, furnace, hardwood flooring in 2018. (id:28302)
RE/MAX Hallmark Eastern Realty
347 Prince Of Wales Dr
Whitby, Ontario
Welcome to 347 Prince of Wales Drive! Highly Desired Family Friendly Neighbourhood! This 4 Bdrm, 2.5 Bath Home Has Been Updated and Maintained with Care. Good Sized Living and Dining Rooms for Entertaining or Family Get Togethers! Gorgeous Kitchen with Pot Drawers, Quartz Counters, 3 Door Pantry and Bkfst Counter. Family Rm with Cozy Woodburning Fireplace. Luxury Vinyl Floors, Recessed Lighting, Hardwood Floors and More! 2nd Flr Features: Generous Master Bdrm with 3pc Ensuite, 3 Guest Bdrms and Updated Main Bath with Double Vanity. Fully Finished Lower Level Allows for Rec Rm, Exercise Rm and Office or Extra Bdrm. Loads of Built-in Storage. Wonderful Backyard with Large Deck and Yard Plus Heated Inground 16 x 32 Ft Pool! Enjoy the Full Afternoon Sun in the Pool and Summer BBQ's on Your Oversized Deck! Pool Yard is Fenced. Long Driveway with No Sidewalk to Shovel. Amazing Location!! Walk to Prince of Wales Park, Grocery Stores, School, All Amenities, Transit, Min to 401/Whitby GO & Oshawa Centre; approx 15 min Direct Bus Ride to Durham College and Ontario Tech University. **** EXTRAS **** Roof Reshingled '09; New Windows & Patio Door '09; Attic Insulation Upgrade to R50; New Washer/Dryer '19; New Pool Liner '18; New Deck July '20; New Asphalt Driveway Aug '20; Furnace/AC May 2010 (id:28302)
Royal LePage Frank Real Estate
25 Meaghan Lane
Quinte West, Ontario
This stunning bungalow was thoughtfully designed in 2016 to take full advantage of the breathtaking views of the Trent River. The expansive 14x32 deck provides the perfect spot to appreciate the stunning scenery while the gazebo offers a tranquil retreat during the warmer months. Nestled in a fantastic neighborhood, this home was built with a premium cost to maximize the views & features a spacious attached double car garage. Stepping inside, you'll find yourself in a bright & open living space that seamlessly blends the living room, dining room, and kitchen with a convenient island. With a total off four bedrooms, two upstairs & two downstairs, there's plenty of space for all. The primary bedroom boasts a walk-in closet & an ensuite with a luxurious glass walk-in shower. Downstairs, you'll find stunning new oak stairs, large bedrooms & a washroom with a glass shower. Oversized windows throughout the lower level allow natural light to flood in & showcase the beautiful surroundings. (id:28302)
Exit Realty Group
1613 Northfield Ave
Oshawa, Ontario
4 level backsplit in North Oshawa featuring 3 bedrooms and 2 bathrooms. This split level floor plan provides open concept living, great for family get-togethers. The combined kitchen and dining room provides ample space for family meals. There is separate living room as well as a lower level family room with gas fireplace and a walkout extending your living space to a beautifully fenced yard backing on to a ravine. The 3rd bedroom on the lower level is ideal for family or guests and offers a separate washroom from the primary and 2nd bedroom on the upper level. If you need more space, the unspoiled basement could be finished to meet your specific needs in the future. **** EXTRAS **** The property is nicely landscaped and features a bonus metal roof. (id:28302)
RE/MAX Hallmark First Group Realty Ltd.
32 Fairway Ave
Belleville, Ontario
Adorable, mainly brick 2 Sty home on quiet street in desirable East end of Belleville. Ideally situated close to brand new school, transit, parks & more. This home is truly in move-in condition & offers a large, fenced backyard, single garage, 3 bdrms, 2 baths AND in-law/multi-generational/AirBnB potential. Breezeway entrance allows separate access to the lower lvl boasting a finished studio suite/bdrm & 3pc. bath. Main lvl features an L-shaped living/dining rm with newer flooring & bright windows. Eat-in kitchen offers white cabinetry, tile backsplash, composite sink, 2 pantries & appliances included. 2nd lvl is home to 2 bdrms with new laminate flooring & doors plus updated 4pc bathroom with new vanity & tile tub surround. Other updates incl: some new windows & doors, freshly painted, newer appliances, smart thermostat, M/F laundry & gas furnace plus C/Air (both 2013). Great neighborhood & excellent condition make this a great home for families or those starting out. Must be seen. **** EXTRAS **** Lower lvl has open bdrm, rec rm, 3pc bth & utility/storage. Features: composite front deck, newer architectural shingles, Telus camera system, sunrm/breezeway w/ laundry, storage/workshop off back of garage & more. Mid July close preferred. (id:28302)
Royal LePage Proalliance Realty
75 Oke Rd
Clarington, Ontario
four bedroom home with tons of upgrades**updated kitchen includes newer cabinets, backsplash, quartz countertop, breakfast area with w/o to a large patio and yard space**ample sized family room with a corner fireplace, open concept living room to dining room**large primary bedroom with a gorgeous panel feature wall & upgraded ensuite**3 bedrooms offers tons of space & hardwood floors**upgraded 4pc main bathroom**newly finished basement (2024) with wet bar, electric fireplace in a shiplap feature wall**finished laundry room ** This is a linked property.** (id:28302)
The Nook Realty Inc.
2204 Battersea Road
Glenburnie, Ontario
Welcome to 2204 Battersea Road! This elevated bungalow boasts a spacious 3+1 bedroom, 2 bathroom layout with an inviting open-concept design and abundant natural light. Meticulously renovated from top to bottom, this home offers a seamless transition from its charming exterior to its modern interior. Step outside to your fully fenced yard backing onto a serene farmer's field with no rear neighbours. The kitchen is fully refreshed with granite countertops, lots of cabinet space, a convenient pantry, and a large center island. Patio doors lead to your large deck and lower patio, perfect for entertaining. This home also features a detached garage with loft space for extra storage. No detail has been overlooked. Steps from Glenburnie Public School, less than a 5 minute drive to the 401 and only 15 minutes to CFB Kingston. Don't miss your chance to make this lovely home your own! (id:28302)
RE/MAX Finest Realty Inc.
3 Studebaker Tr
Brampton, Ontario
An extraordinary chance awaits to own this fully renovated, exquisite 5-bedroom, 4-bathroom semi-detached home nestled in the highly sought-after Fletchers Meadow community. With approximately $150,000 worth of recent renovations throughout, including a basement apartment with an additional entrance through the garage, this residence epitomizes style and functionality. Boasting a spacious layout with a delightful eat-in kitchen, the main level seamlessly connects to the fully fenced backyard for effortless indoor/outdoor living. Upstairs, four generously sized bedrooms await, with the primary suite featuring a luxurious walk-in closet and ensuite. This home is truly a showstopper, combining modern flair with everyday comfort. Positioned in a prime location mere minutes from esteemed schools, shopping destinations, the Cassie Campbell Community Centre, parks, transit options, and the Mount Pleasant GO station, convenience is at your doorstep. Dont miss out on this unique opportunity to make this home yours. Recent renovations include: basement apartment (2024), windows (2023), brand new kitchen with quartz countertops (2024), stainless steel kitchen appliances (2024), natural maple hardwood throughout (2022), pot lights and smooth ceilings throughout (2023), garage door & front door (2023), roof (approx 2019), furnace (approx 2019). **** EXTRAS **** Check GEO for full legal description (id:28302)
Keller Williams Energy Real Estate
536 St Lawrence Street
Winchester, Ontario
Discover energy efficiency in this century home, /w new natural gas furnace! Hydro $1200/yr & heat $2000/yr (approx.) this property stands out in savings. Enjoy easy access to schools, the hospital, shops, and Lactalis Canada! Enter through a grand foyer with travertine marble floors, a stained glass window, and 9.5-ft ceilings complemented by wood crown molding. The living room boasts a cozy fireplace and hardwood floors. The modern kitchen is a culinary haven with granite countertops, an island, walk-in pantry, and SS appliances including a gas stove. Retreat to the primary bedroom with walk-in closet and ensuite bathroom with heated floors & marble ct. Luxuriate in the lavish bathroom with spacious shower and soaker tub. The third level offers two bedrooms, one with a custom cedar-lined walk-in closet. Updates: 4-yr-old metal roof, windows /w lifetime warranty, & upgraded electrical/plumbing. Outside, enjoy the fenced lot, gardens, and pond – your dream home awaits! (id:28302)
Realty Executives Real Estate Ltd
1760 Stewart Line
Cavan Monaghan, Ontario
Town and Country - the best of both worlds! Lovely 10-year-new 2-storey on the edge of Peterborough in Cavan Township. You're in the country with country views, but you're a quick jaunt to all the city conveniences. 3-bedroom, 3-bathroom home with large premium kitchen, with island, quartz counters and built-in appliances, dual convection oven. Dining/living room combo with post and beam and stone wood burning fireplace. Huge lot nearly an acre with raised garden beds and multi-level decks, including a large upper level deck with an outside stone fireplace off a large sunroom. In-law suite with a separate level entrance. Every level has a full bathroom. Lovely grounds outside with a huge 1,500 sf quonset metal outbulding. Separate sheds. Large paved driveway could fit 10 cars. A rare offering in a great commute location. (id:28302)
Just 3 Percent Realty Inc.
