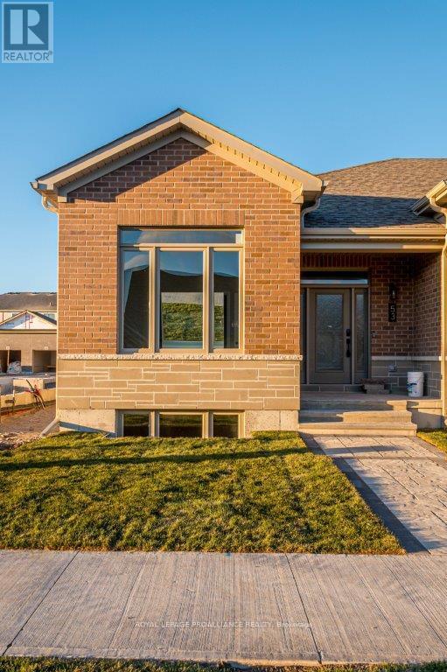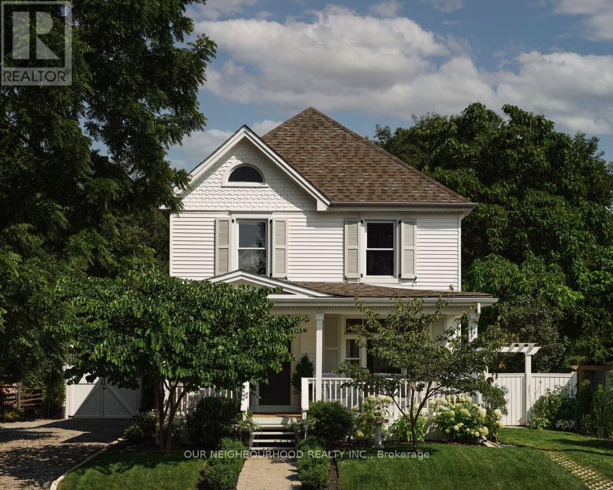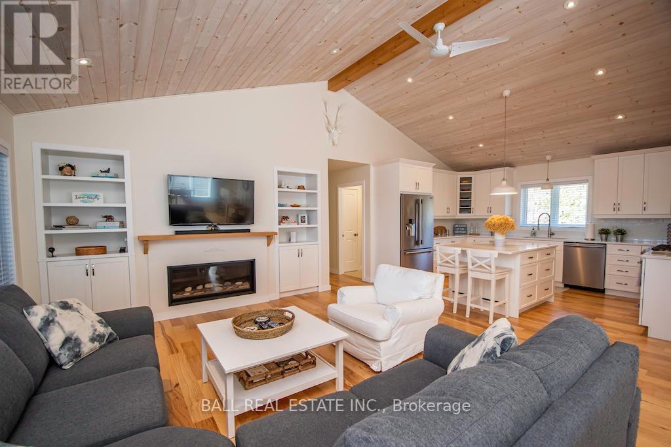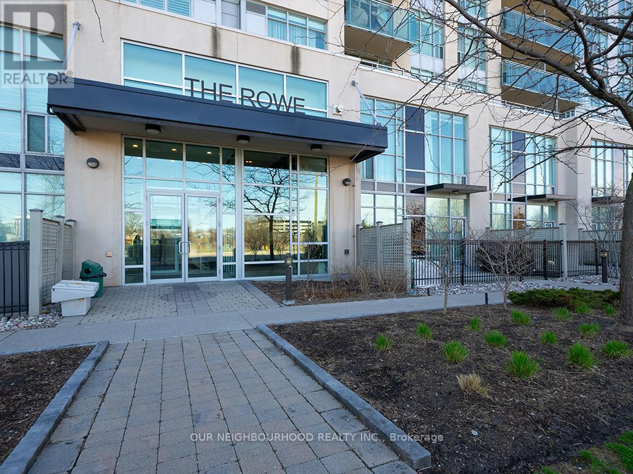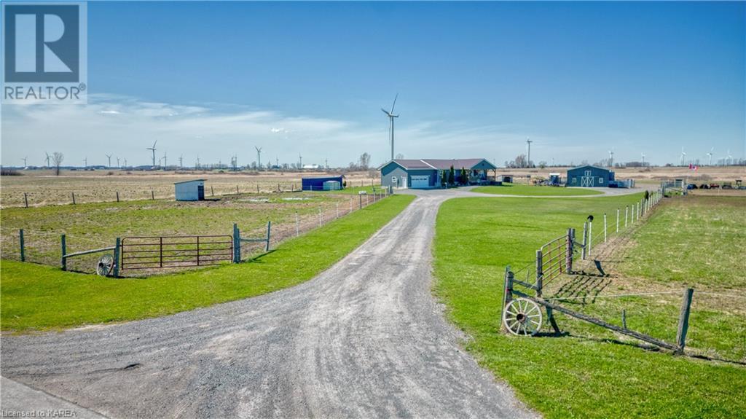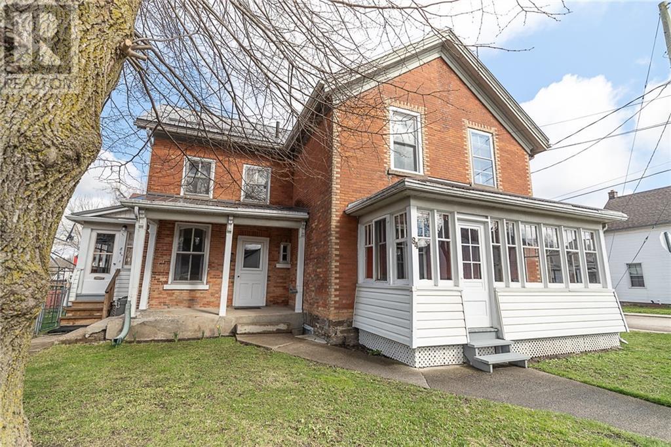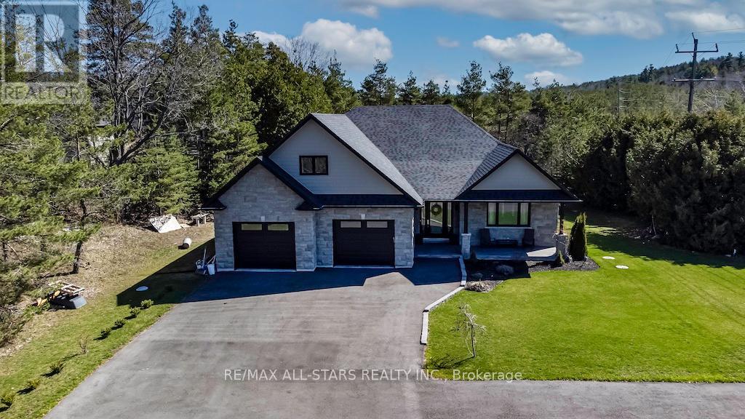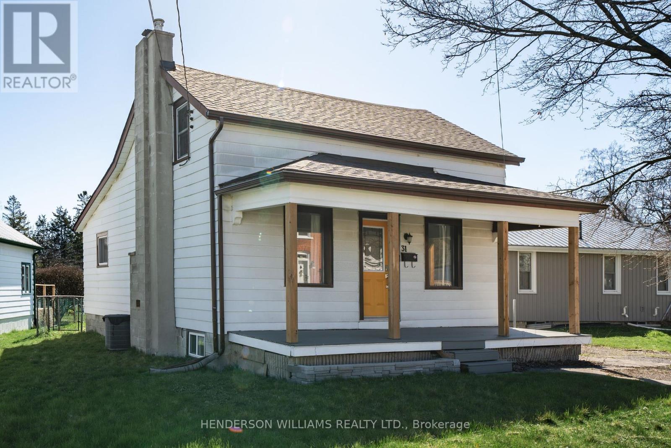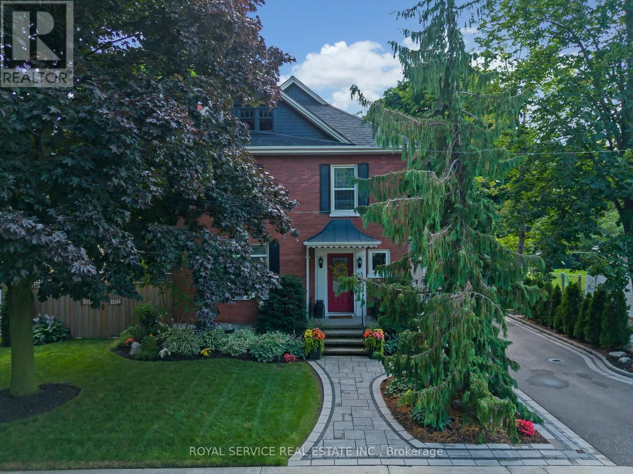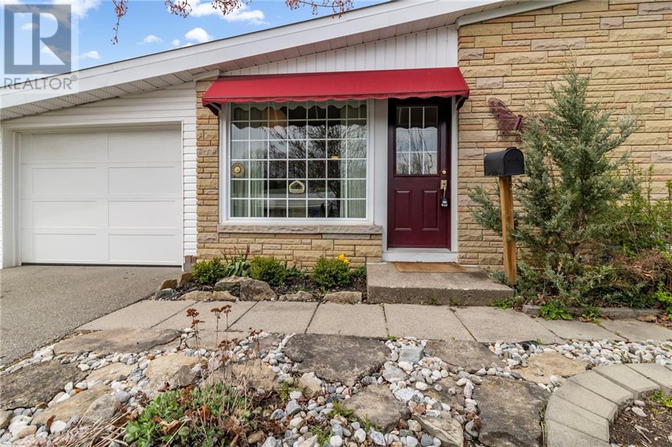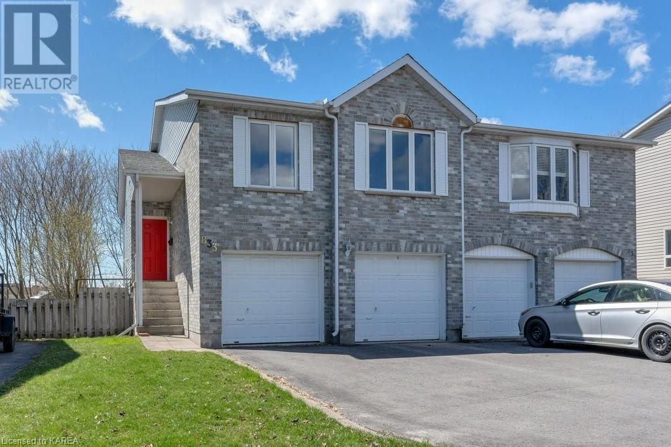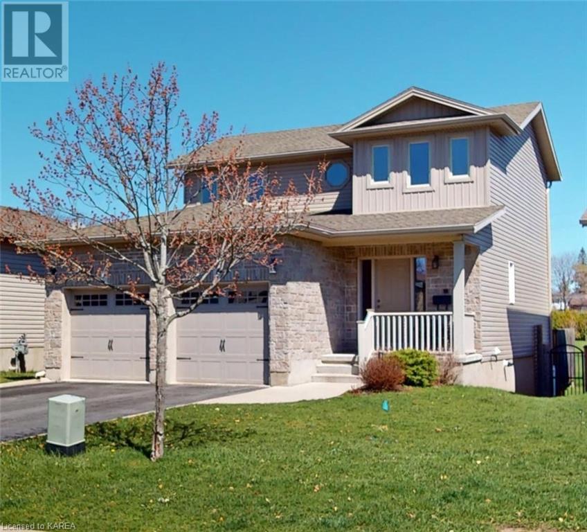53 Athabaska Dr
Belleville, Ontario
Looking for low maintenance bungalow living, look no further. This beautiful end unit carpet free bungalow town-home feature two bedrooms, two bathrooms, main floor laundry, a private courtyard area and an attached two car garage. (id:28302)
Royal LePage Proalliance Realty
402 Ontario St
Grimsby, Ontario
ONE-OF-A-KIND HOME! Fully renovated top to bottom and inside out! 214 ft deep parklike lot backing on to ravine. This 2.5 storey Century Home is loaded with charm, original character and modern conveniences. The personal home of an interior designer,1950 sq ft, featuring 3 bdrms plus a bonus loft, 2 bathrooms, cozy covered front porch. The main level includes a spacious front foyer, & stunning modern kitchen, luxury vinyl flooring, new gas fireplace with B/I bookcases in formal living room, W/O to spacious deck from family room, newly renovated main floor laundry & 3 piece bathroom. Step out the back door to a backyard like no other with new large deck, mature trees, gardens, fish pond & brand new 15x9 swim spa! The second level features 3 spacious bdrms, large walk in closet and office & newly renovated 5-piece bath. Incredible newly finished loft space on 3rd level is perfect for a 4th bdrm or at home office, basement features newly added mudroom & rec room with plenty of storage. The property features two driveways with parking for 8 cars and detached garage. Fantastic location walking distance to the lake and easy access to the QEW and beautiful Downtown Grimsby! **** EXTRAS **** Shingle (19), Full Exterior (22) Kitchen (22) Bathrooms (22) Basement(23) Loft (22) Landscape (22) **** EXTRAS **** Shingle (19), Full Exterior (22) Kitchen (22) Bathrooms (22) Basement(23) Loft (22) Landscape (22) (id:28302)
Our Neighbourhood Realty Inc.
34 Fire Route 17
Havelock-Belmont-Methuen, Ontario
Custom-built 8 year old Lake House nestled on the east shore of Belmont Lake. This year round home shows attention to detail in every inch of its four bedroom, three bath footprint complete with a lower level office for working from home. The main floor is open concept w/cathedral ceiling, living & dining room, bright and cheery kitchen w/large island & gas fireplace perfect for entertaining plus two bedrooms w/ensuite off the master, a 2nd full bathroom plus laundy room. A screened deck awaits to enjoy the sunset. On the lower walk-out level you will find a charming family room with woodstove, two generous bedrooms, office, full bath. Two car detached garage & two full insulated guest cabins complete the package. The discriminating buyer will appreciate the extensive armour stone patio and walkway. The 175' private lake frontage along with a 6' water depth & large dock affords plenty of room for boats & entertaining. Enjoy full time living or summer fun-Come get sun kissed at the Lake. (id:28302)
Ball Real Estate Inc.
#311 -1600 Charles St
Whitby, Ontario
Welcome to the Port of Whitby! Snuggled close to the marina, waterfront, trails, Go train and 401 this lifestyle offers you everything you need! 2 bedrooms, 2 baths just over 1100 sq ft open concept floor plan gives you the added bonus of 2 huge balconies. One balcony is perfectly situated to watch the sunset each evening, and the other one you can enjoy the sunrise. Open concept kitchen with loads of cupboard and counter space featuring a breakfast bar! With wall to wall windows, you can easily forget that you are in a condo! Hardwood floors grace this space. Large primary suite with the additional balcony, 4pc bath and large w/I closet. Nice size foyer is the perfect size for your guests to come and go! The Rowe offers the downsizers everything they need! With an indoor lap pool, gym, party room, games room, guest suites, roof top patio and concierge service: it doesn't get any easier for you! 1 underground parking comes with the unit and is owned. Move in, unpack and simply put your feet up! (id:28302)
Our Neighbourhood Realty Inc.
806 Reeds Bay Road
Wolfe Island, Ontario
Nestled amidst the serene landscapes of Wolfe Island, this extraordinary 18-acre farm offers a lifestyle of tranquillity and opportunity. The centrepiece of this remarkable property is a charming 12-year-old bungalow, boasting 1,500 sq.ft., 5 bedrooms (3 upstairs and 2 downstairs) along with 2.5 bathrooms, providing ample space for comfortable living. Convenience meets functionality with the attached 24-foot by 26-foot 2-car garage, offering easy access and storage. There is also a 40-foot by 30-foot barn with a loft, complete with water and hydro, 5 box stalls and 2 standing stalls, making it able to house up to 7 horses as well as a tack room and feed room. To top it off there is a full loft able to hold up to 1,000 square bales that adds versatility, perfect for livestock or storage needs. Privacy and security are assured with the property's fully fenced perimeter, providing peace of mind for both residents and agricultural activities. For those horse enthusiasts, a magnificent 200-foot by 100-foot tiled outdoor riding ring awaits, offering the perfect setting for training or leisurely rides while enjoying the Island's natural beauty and stunning views. The steel roof, spray-foamed insulated basement walls, roughed in for in-floor heat, propane fireplace, and an air conditioner (2020), make this place built to last and there is nothing to do but move and enjoy. Embrace the unique charm and lifestyle of Wolfe Island with this one-of-a-kind property. Whether you seek a retreat, a working farm, or an equestrian haven, this remarkable farm offers endless possibilities for those who are looking to embrace Island living at its finest. Schedule your private viewing today and see it for yourself. (id:28302)
Exp Realty
84 Pearl Street W
Brockville, Ontario
Let your money work for you, with this all-brick duplex located in downtown Brockville. Live in one unit, while your tenants pay the mortgage. Within walking distance to amenities including stores, churches, library, and the St. Lawrence River. This upper and lower duplex features two, 2-bedroom units with an attached garage plus two separate driveways that can accommodate two cars each. Tenants pay all utilities. Both units feature enclosed porches, ceramic and hardwood flooring throughout, in great shape. Updated kitchen in lower unit. Metal roof (2012). Separate gas furnaces (2007) and water/electricity meters, foam insulation in basement, attic insulation R 50. Copper wiring and plumbing. Small fenced-in yard. A rare find. No conveyance of offers prior to 3pm April 25th 2024 (id:28302)
RE/MAX Hometown Realty Inc.
897 Bethany Hills Rd
Kawartha Lakes, Ontario
This spectacular 3yr old custom built executive home sits on a private 1.62 Ac lot in one of the most highly sought after neighborhoods in the area. From the moment you step through the front door into the stunning grand foyer with 10' vaulted ceilings and porcelain tile floors, you will be amazed with the quality and workmanship that this home offers. Features include solid maple chef's kitchen with Quartz & Granite counter tops, 3 bdrms including a show stopping primary suite with huge ensuite and walk-in closet. Enjoy the warmth of the stone gas fireplace in the beautiful great room with cathedral ceilings and floor to ceiling windows. Covered 22'x16' deck overlooking the back yard oasis with birds and mature trees! Additional features include 2 more bdrms with Jack & Jill bath, 2 pc powder room, 3/4"" hardwood & porcelain tile floors throughout, main floor laundry, large private loft (15'.8 x 30'.6) and to finish things off, a 1000 sq ft heated garage. All of this within a quick commuting distance to Peterborough, Port Perry and the 407! (id:28302)
RE/MAX All-Stars Realty Inc.
31 Frank St
Belleville, Ontario
This 3 bedroom 1 bath home will make for a great family home with a large eat-in kitchen as well as plenty of room in the family size living room with gas fireplace insert. Convenient side door leads right into the kitchen from the driveway for ease of bringing in the groceries. The partially fenced back yard is great for the kids and pets. Lots of updates have been done from new roof (2022) most windows, eavestrough (2019), Central Air (2017) and plumbing updated to Pex Plumbing (2018). The lower level is unfinished with potential for another bedroom and/or family room and a second bath is already roughed in. Located on a quiet street with mature trees and is just waiting for it's next family. (id:28302)
Henderson Williams Realty Ltd.
45 Horsey St
Clarington, Ontario
Rarely offered, picture perfect, fully renovated 4 bedroom, 3 bath upgraded century home located in the heart of historic old Bowmanville, an idyllic blend of traditional features and modern conveniences walking distance to downtown shops, restaurants and all amenities. Impeccable curb appeal with tasteful hardscape entryway and manicured front gardens. This spacious home features a bright entry accented by the original newel post and banister, formal living and dining room with period trim, hand scrapped hardwood floors and gas fireplace, crisp white kitchen marble subway tile backsplash, stainless steel appliances, granite counters and breakfast bar overlooking main floor family room with 2nd fireplace and walkout to raised rear deck, private fully fenced yard with sweeping lawn, mature trees and heated saltwater pool. Stairs up to large primary suite with 5pc ensuite with glass shower and soaker tub, 2 further well sized bedrooms, additional 4th bedroom with Murphy bed (currently used as a home office), 4pc bath and convenient 2nd floor laundry room. This is an incredible package perfect for the century home lover who likes to entertain. See virtual tour! **** EXTRAS **** See Feature Sheet attached. Hot Tub, Metal Gazebo, 2 Garden Sheds. (id:28302)
Royal Service Real Estate Inc.
118 Front Avenue W
Brockville, Ontario
Discover the perfect blend of comfort and convenience in this inviting 3-bedroom, 1.5-bathroom Semi-Detached, ideally situated near major transportation links including the highway and train station, ensuring seamless connectivity to the wider region. The home offers gleaming hardwood floors, a cozy rec room, an updated bathroom and ample storage. Outdoors, the property boasts a low-maintenance yard, complete with a stunning patio and garden area. The steel roof adds both durability and style to the home. Located next to the scenic Brock Trail, and just minutes from the river, this home offers ample opportunities for outdoor activities right at your doorstep. Whether it's biking, walking, or a leisurely day by the water, your options are endless. Additional features include an attached single garage, natural gas heat, A/C, and street parking. No conveyance of any offers prior to 5:00 p.m. on April 26th, 2024. (id:28302)
Modern Brock Group Realty Limited
833 Edgar Street
Kingston, Ontario
Welcome to 833 Edgar Street, nestled in the serene Waterloo Village, a tranquil suburban neighborhood in Kingston's coveted west end. This charming, raised slab on grade bungalow offers a comfortable and convenient lifestyle with its thoughtfully designed layout and desirable features. Boasting three bedrooms, each adorned with generous double closets, and two bathrooms, including a convenient 4-piece on the main floor and an additional 3-piece in the basement, this home provides ample space for families or individuals seeking comfort and functionality. The allure continues as you step inside to discover a welcoming double-height foyer adorned with a luminous window and a convenient coat closet, setting the tone for the warm and inviting ambiance throughout. The main floor effortlessly flows into a spacious living and dining area, offering versatility for both relaxation and entertainment. The heart of the home, the kitchen, is adorned with ample cabinetry and a pantry, catering to culinary enthusiasts and providing ample storage space. Downstairs, the fully finished rec room awaits, offering an additional space for recreation or relaxation. Step outside through the patio doors onto the back deck, equipped with privacy screens, perfect for unwinding in the peaceful surroundings. The laundry room/utility room adds convenience to daily chores. This property also boasts a double-car garage with access, from the lower level providing added convenience and security. Conveniently located near shopping, transit, parks, and schools, 833 Edgar Street offers the perfect blend of tranquility and accessibility. Don't miss the opportunity to make this exceptional property your new home. Offers will be presented April 25th. Home inspection available! (id:28302)
Gordon's Downsizing & Estate Services Ltd
105 Jordyn's Court
Amherstview, Ontario
Welcome to 105 Jordyn’s Court, ideally situated on an exclusive quiet cul de sac and backing onto a park. Nearby walkway leads to renowned Fairfield Park and the shores of Lake Ontario. Energy Star certified, quality-built 2-storey home with 3 bedrooms, 2 full and 2 half bathrooms and finished basement. Open concept main floor. Kitchen features walk-in pantry and adjacent dining area provides access to deck and back yard. Numerous windows give lots of natural light. Gleaming hardwood floors in living room and dining area. Good sized master bedroom with ensuite and walk-in closet. Lower level features a spacious rec room, potted lights, powder room and walk-out to back yard. Enjoy your morning coffee or entertain family and friends on the quiet 2-tiered deck overlooking back yard and park. Deck has gas hookup for the barbecue and a hot tub to relax in. Central A/C and HRV provide a comfortable and healthy lifestyle. Fantastic location, just a short walk to historic Fairfield House and steps to Fairfield Park and Lake Ontario, where you can enjoy swimming, kayaking & picnicking. Family-friendly neighbourhood with schools, shopping and other amenities nearby. This amazing home is truly move-in ready. (id:28302)
RE/MAX Rise Executives
