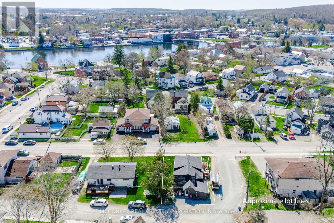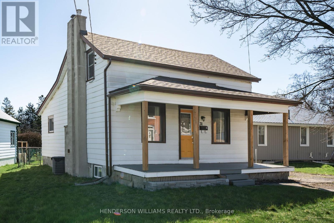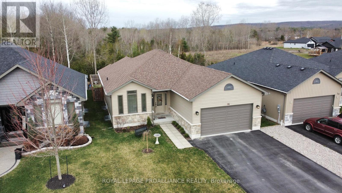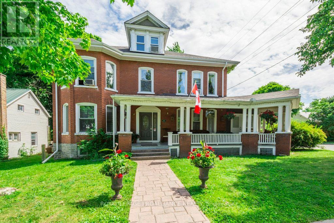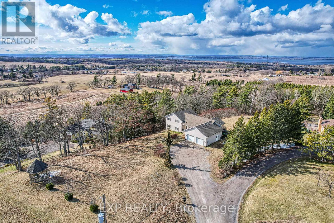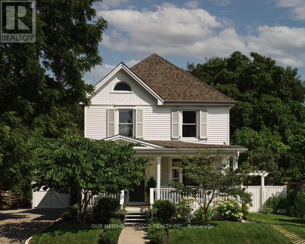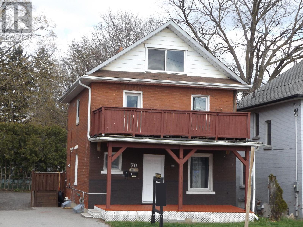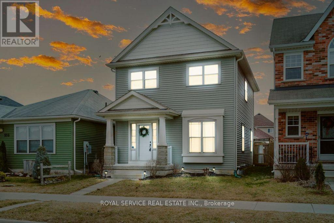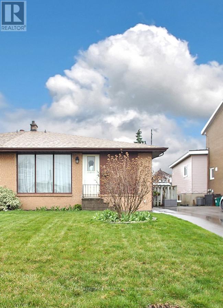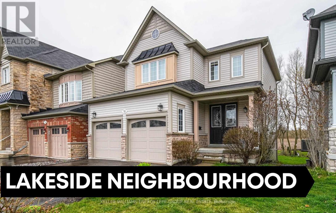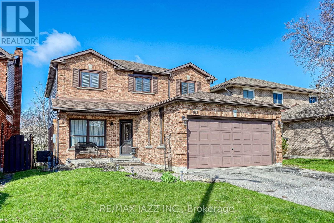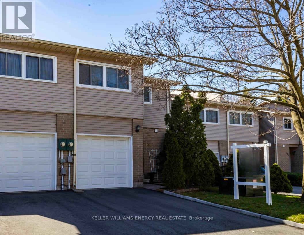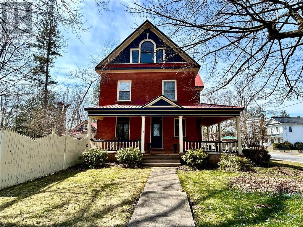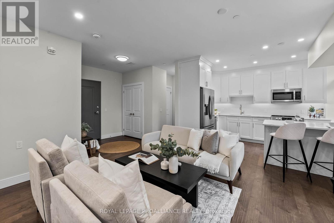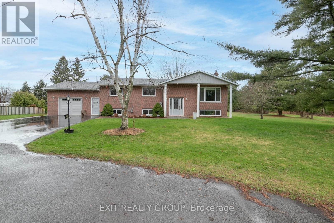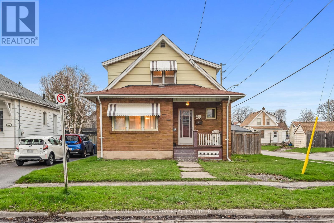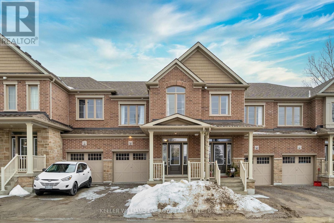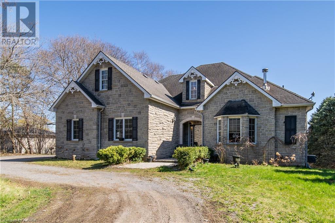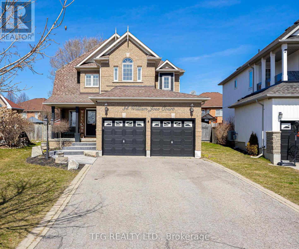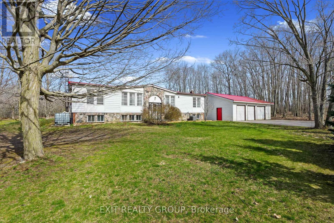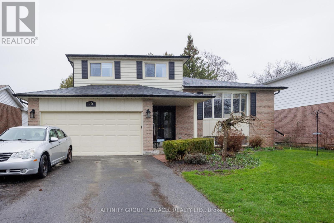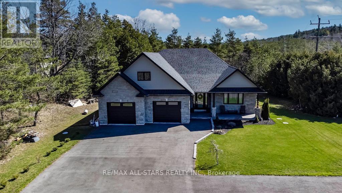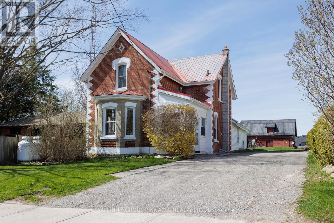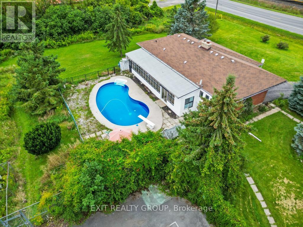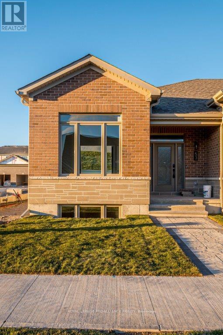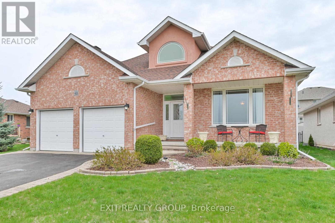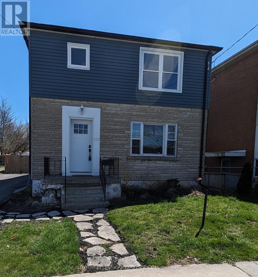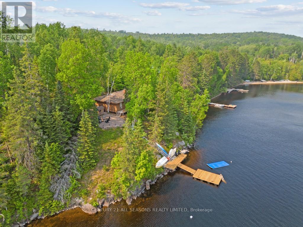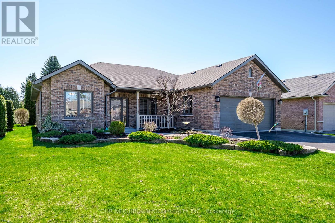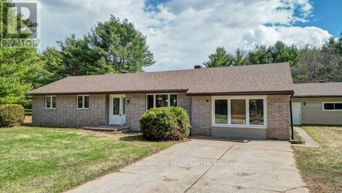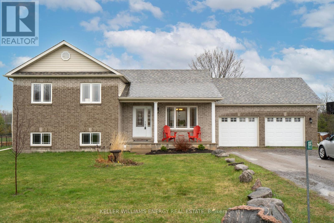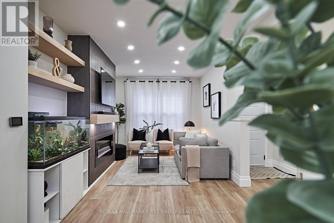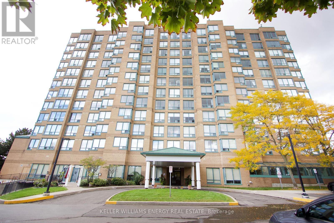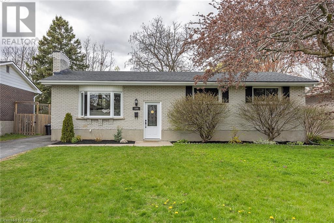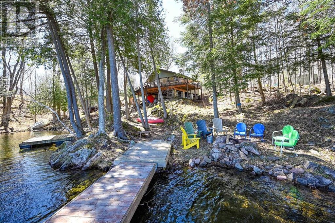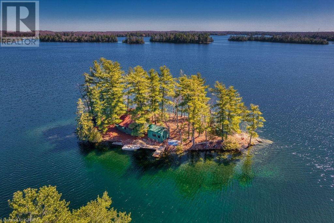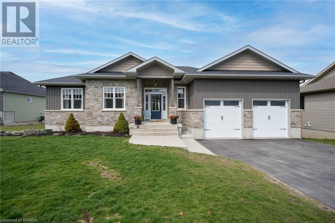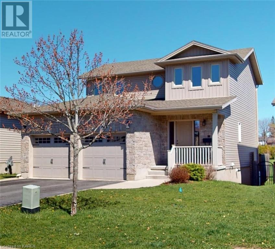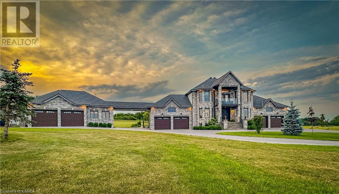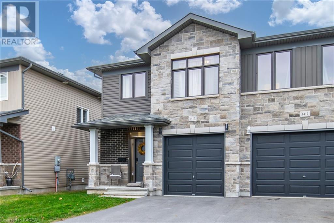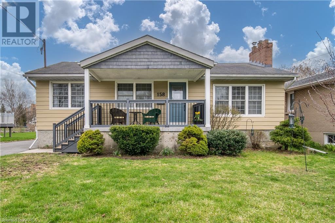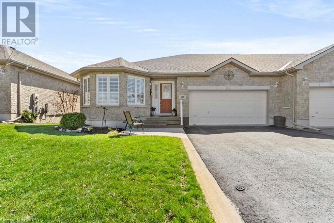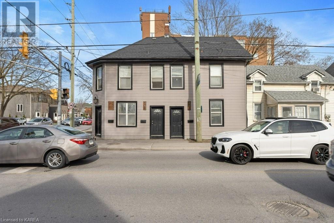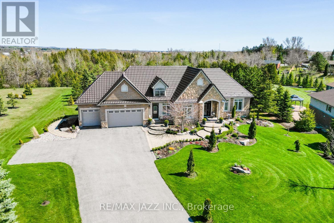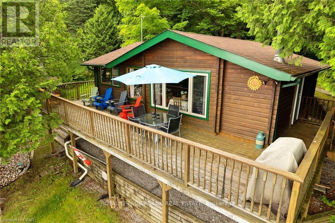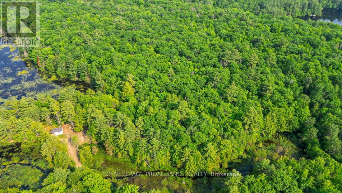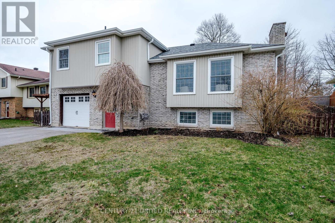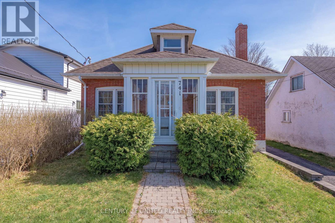69 Maple St
Trent Hills, Ontario
Updated Five bedroom home located in scenic Campbellford, steps to elementary school, and Hospital is just a couple minutes away! New hardwood flooring, house has been set up into two units ( 1-3 bedroom 1 bath unit & 2 bedroom 1 bathroom unit), so potential to live in one unit and rent out the other!! Updated newer windows, newer siding & facia & soffits, & eaves troughs, new trim throughout. Separate hydro meters and separate heat for both sides. Grocery a short walk away and the river and famous bakery all nearby! Two road frontages offer visibility for a home based business! (id:28302)
Mcconkey Real Estate Corporation
31 Frank St
Belleville, Ontario
This 3 bedroom 1 bath home will make for a great family home with a large eat-in kitchen as well as plenty of room in the family size living room with gas fireplace insert. Convenient side door leads right into the kitchen from the driveway for ease of bringing in the groceries. The partially fenced back yard is great for the kids and pets. Lots of updates have been done from new roof (2022) most windows, eavestrough (2019), Central Air (2017) and plumbing updated to Pex Plumbing (2018). The lower level is unfinished with potential for another bedroom and/or family room and a second bath is already roughed in. Located on a quiet street with mature trees and is just waiting for it's next family. (id:28302)
Henderson Williams Realty Ltd.
26 Rowan Pl
Quinte West, Ontario
In-law potential with a separate entrance! Situated in the popular Brookshire Meadows Development, this four bed, three bath HOME backs onto trees with an extra deep lot. Formal dining room can easily become a bedroom, sitting room, or home office. Moving to the great room is the kitchen with backsplash, under valence lighting, breakfast bar, and island. The dining nook leads out to the west facing covered deck overlooking the large fenced backyard. Moving back inside is the living room with natural gas fireplace. Moving past the main bath, main floor laundry, and second bedroom, is the primary bedroom with ensuite, true walk-in closet, and tray ceiling. Downstairs is the fully finished basement with a large rec room, two more bedrooms, third washroom, and the separate entrance TO GARAGE AND OUTSIDE. Waking distance to the park with playground and 10 minutes or less TO the 401, CFB Trenton & YMCA. 15 minutes or less to marina, PEC wineries, Quinte Mall & BIG box stores. (id:28302)
Royal LePage Proalliance Realty
81 Henry St
Quinte West, Ontario
This is a gem in the heart of quinte west. Former BnB located at the entrance to Prince Edward County, this ~1917 2.5 story, ~5,000 sq ft Edwardian style former BnB has been updated down to the brick and has so many features its impossible to mention them all here! Updated plumbing, wiring, insulation, furnace, ac, windows, etc. Chefs kitchen (2018) with walk-in pantry , 2nd sink, commercial gas stove & industrial hood. Formal dining room with ng-fp which fits 12 table & 10 chairs. Coffee & wine bar off the kitchen and dining room which would also make a great prep space or serving area. Other rooms on the main floor; living room, office, family room, another dining room, and 4P washroom. On the second floor, which can be accessed from two different sets of stairs, are 4 bedrooms each with their own ensuite and the laundry room. On the third floor is another washroom and a room large enough to be another rec room or bedroom with office space. Outside is the large covered front veranda and the private heated in-ground pool. Plus, lots of parking. Walk to downtown from here. Please watch the video walk through for more. (id:28302)
Royal LePage Proalliance Realty
9710 Oak Ridges Dr
Hamilton Township, Ontario
Phenomenally Positioned home Perfectly Perched on 1.4 acres with Profound Sunsets, Panoramic views of Northumberland Hills and Lake Views Provided by Rice Lake. Featuring 4 Bedrooms, 3 Bathrooms, Oversized Insulated 2 Car Garage, Geothermal System, Multi level Deck with Pergola Accessed by 3 Patio Walk-Outs and Front Lawn Gazebo to indulge in the amazing sights and sounds this elite listing has to offer. Highlighting this incredible home includes the wide open and airy entry and living space showcased with vaulted ceilings leading into the custom designed kitchen with massive sit-up island, Customized cabinetry, Silestone counters (Kitchen & Bathrooms), crown molding, complete with patio walk out to deck overlooking private backyard with glimpses of the lake. Also worth mentioning is the Primary Suite with a 4 piece ensuite equipped with jacuzzi tub, 5-piece main bathroom w/ double sink vanity, lifetime shingles, High-End Stainless Steel Appliances and Starlink High Speed Internet! **** EXTRAS **** Located outside the very desirable community of Baltimore, a short distance to Northumberland trails and Rice Lake with some of the country's best fishing. Minutes from the 401 and lovely town of Cobourg and the amenities it has to offer!! (id:28302)
Exp Realty
402 Ontario St
Grimsby, Ontario
ONE-OF-A-KIND HOME! Fully renovated top to bottom and inside out! 214 ft deep parklike lot backing on to ravine. This 2.5 storey Century Home is loaded with charm, original character and modern conveniences. The personal home of an interior designer,1950 sq ft, featuring 3 bdrms plus a bonus loft, 2 bathrooms, cozy covered front porch. The main level includes a spacious front foyer, & stunning modern kitchen, luxury vinyl flooring, new gas fireplace with B/I bookcases in formal living room, W/O to spacious deck from family room, newly renovated main floor laundry & 3 piece bathroom. Step out the back door to a backyard like no other with new large deck, mature trees, gardens, fish pond & brand new 15x9 swim spa! The second level features 3 spacious bdrms, large walk in closet and office & newly renovated 5-piece bath. Incredible newly finished loft space on 3rd level is perfect for a 4th bdrm or at home office, basement features newly added mudroom & rec room with plenty of storage. The property features two driveways with parking for 8 cars and detached garage. Fantastic location walking distance to the lake and easy access to the QEW and beautiful Downtown Grimsby! **** EXTRAS **** Shingle (19), Full Exterior (22) Kitchen (22) Bathrooms (22) Basement(23) Loft (22) Landscape (22) **** EXTRAS **** Shingle (19), Full Exterior (22) Kitchen (22) Bathrooms (22) Basement(23) Loft (22) Landscape (22) (id:28302)
Our Neighbourhood Realty Inc.
79 Ritson Rd N
Oshawa, Ontario
Opportunity Knocks! 2 1/2 Storey Brick Legal Duplex Walking Distance To Downtown. Close To Transit, Parks, Schools, Restaurants And Shopping. Timmies, Grocery Stores, Dollarama, Across The Street From Costco And Many Amenities. 1 Bed/2 Bath Unit On Main Floor with 2 Additional Rooms In Basement & Large Open Deck In Backyard. Recently Painted Upper Unit With New Flooring in Bedroom, Kitchen & Dining Area Accessed From Front Covered Porch Is A 1 Bed, 1 Bath Unit With W/O To Sun Deck And Massive Third Floor Loft. **** EXTRAS **** Includes 2 Fridges, 2 Ranges, 2 B/I Dishwasher, 2 Microwaves (1 Otr & 1Countertop) 2 Laundry Units. Separate Hydro Meters. Walk Score Of 85. Verywalkable - Most Errands Can Be Accomplished On Foot. (id:28302)
Royal Service Real Estate Inc.
914 Broadway Blvd
Peterborough, Ontario
Immediate Possesion Available.Welcome to this meticulously maintained 3 bedroom, 4 bathroom home located in Peterborough's north end in a friendly neighborhood offering public transit, parks, and within walking distance to all amenities. This home offers an open-concept main-floor living area with access to the fully fenced backyard and detached double-car garage. The second floor has a spacious primary bedroom, with a large walk-in closet and 3 piece ensuite, 2 other bedrooms, and a 4-piece bathroom. The basement has been recently finished with a large family room, 4-piece bathroom and utility/laundry room. Early closing is available if required. Pre-home inspection available. (id:28302)
Royal Service Real Estate Inc.
619 Perry Cres
Oshawa, Ontario
Welcome To This Cozy Semi-Detached Bungalow. It Is The Perfect Starter Home To Grow Your Family In Or Simply A Great Investment. Main Level Offers Hardwood Flooring & A Beautifully Renovated Eat-In Kitchen w/ Granite Counters, Backsplash & Appliances. Extra Large Window In The Living/Dining Room Lets The Sunshine In. There Is 3 Spacious Bedrooms & A 4pc Bath. Separate Side Door Entry To The Basement w/ Potential For An Income Property. Basement Has Large Above Grade Windows & A 2pc Bath. The Rec Room Has A Wet Bar. There Is Still Plenty Of More Space In The Basement Ready For Completion & Your Finishing Touches. Parking For 4 Vehicles. All Amenities Are Conveniently Close. Just A Short Walk To The Public School. A Great Opportunity To Get Into The Market. **** EXTRAS **** Hot Water Tank Is Owned. Driveway (2018). Renovated Kitchen & Upgrade Electrical Panel To 100 amp (2020). Roof (2021). (id:28302)
Royal Heritage Realty Ltd.
72 Milligan St
Clarington, Ontario
OFFERS ANYTIME. Beautiful 3-bedroom, 4-bathroom home located in the sought-after lakeside community of Port of Newcastle. This updated home showcases an airy open-concept main floor with lofty 9-foot ceilings, a cozy family room with a fireplace, an elegant oak staircase, and a modern kitchen featuring a center island and a walk-out to a charming deck with stunning views of the surrounding open space and trees. The primary bedroom includes an ensuite bath and a walk-in closet. The bright rec room is perfect for entertaining with its large windows and convenient 2-piece bathroom. Convenient interior garage access. Walk to the lake or explore the scenic waterfront trails, or hop on the nearby 401/115 highways for easy commuting. The home is situated close to the picturesque village of Newcastle, offering a variety of shops, restaurants, and amenities ** This is a linked property.** **** EXTRAS **** New garage doors 2019 with remotes, keyless entry from garage, keyless Nest front door lock, Nest camera doorbell, Nest thermostat, new water heater 2021 (owned). Admirals Walk Clubhouse Gold Membership. (id:28302)
Keller Williams Energy Lepp Group Real Estate
824 Lavis St
Oshawa, Ontario
**OPEN HOUSES Saturday April 20th 5-7pm & Sunday 2-4 p.m & 5-7 p.m. ** Opportunity knocks! This solid large 4 bedroom, 3 bath home located on quiet street in Oshawa's family friendly Pinecrest community. Short walk to schools, parks, restaurants and shopping. Upon entering you're greeted by a generous foyer. The living room features a large bay window filling the space with natural light. The adjacent dining room offers ample space for entertaining guests. The kitchen, while functional could benefit from modern updates providing an exciting opportunity for customization and personalization. The step down family room featuring gas fireplace is a cozy retreat. Upstairs, the four bedrooms offer plenty of room for a growing family or guests. The primary suite includes a private en-suite bathroom. Outside, the expansive backyard provides a peaceful retreat with mature trees and plenty of space for gardening. Other features include a large finished basement with separate space for gym or home office. Main floor laundry and access to 2 car garage. This house presents a fantastic opportunity for someone with vision and creativity to transform it into their dream home. With its solid bones and desirable location, it's sure to attract attention from buyers eager to put their stamp on a property with endless potential. **** EXTRAS **** Furnace 2023. Central air 2023. Shingles 2016. (id:28302)
RE/MAX Jazz Inc.
#108 -1133 Ritson Rd N
Oshawa, Ontario
Location! Location! Location! Don't miss out on this incredible opportunity to own in a highly desirable, family-friendly neighbourhood. This property offers an unbeatable location within walking distance to L.A Fitness, groceries, medical facilities, restaurants, schools, parks, and public transit. The kitchen features an abundance of cabinets for all your storage needs and is complete with a walk-out to your backyard, while the second floor features 3 spacious bedrooms accompanied by a private 4-piece bath. This condo townhome, presents the perfect canvas for customization, offering the potential to make it your own. With its convenient location and endless possibilities, this townhome is ideal for first-time buyers or investors looking to capitalize on its potential. **** EXTRAS **** Buyer Representative To Verify All Taxes And Measurements. (id:28302)
Keller Williams Energy Real Estate
94 King Street
Chesterville, Ontario
Escape urban chaos to a serene haven in Chesterville, just outside Ottawa. This timeless abode seamlessly blends classic charm with modern comfort. With hardwood floors, high ceilings, and intricate details, every corner exudes craftsmanship. Enjoy family time by the fireplace in the spacious living area or whip up home-cooked meals in the inviting kitchen. Need to work from home? The office provides ample space. Upstairs, find sunshine-filled rooms for every family member to thrive. The third floor offers versatile space for an office, studio, or games room. Outside, a fenced yard and two-story carriage house provide a safe haven for kids and pets. Your happily ever after begins here—welcome home! Discover the ideal blend of tranquility and convenience just moments from Ottawa, Cornwall, Brockville. (id:28302)
Realty Executives Real Estate Ltd
#102 -135 Orr St
Cobourg, Ontario
Enjoy a care-free, low maintenance lifestyle in one of Cobourg's newest luxury developments, 'The Harbour Breeze Condos'. This south facing 1-bedroom offers an open concept layout, with a walk- out to a private/ covered balcony & many upgrades throughout. The central location, just steps from Cobourg Beach & historic downtown, allows for an easy stroll to nearby shops, pubs & restaurants. Get your steps in along the various waterfront walking paths just outside your front door or hop on the VIA train when headed to the GTA for those must see concerts or sporting events. Better yet, keep it local with a variety of live music venues, showcasing an incredible array of homegrown talent! Victoria Hall is home to the county's Art Gallery & the Cobourg Concert Hall which offers live theatre, a wide range of musical acts, comedy acts & so much more! **** EXTRAS **** The relatively low condo fees also include heat, water and sewer costs. (id:28302)
Royal LePage Proalliance Realty
114a Ontario St
Brighton, Ontario
Welcome to your dream home. This property offers the perfect blend of country like living and cozy comfort. As you step inside, you're greeted by a spacious main floor boasting an open-concept layout. The kitchen, dining area, and living room seamlessly flow together, creating an inviting space. Adjacent to kitchen is the dining area, where you can enjoy delicious meals with loved ones while basking in the natural light streaming through the patio door. The cozy living room is the perfect spot to unwind after a long day. This home has three bedrooms on main floor, providing plenty of space for the whole family. One of the many highlights of the main floor is undoubtedly the beautiful five-piece bathroom, complete with luxurious fixtures and a soothing ambiance. Venture downstairs to discover a spacious lower level, ideal for gatherings or relaxing with friends. Here, you'll find a large recreation room, perfect for movie nights or game days. Additionally, there are two more bedrooms and a three-piece bathroom, offering privacy and comfort for guests or family members. The curb appeal of this property is simply stunning, with manicured flower beds and lush greenery welcoming you home. The backyard is an oasis, featuring a charming garden shed and gazebo, providing the perfect setting for outdoor gatherings or enjoying a quiet moment in nature. The deck, accessible from the dining room, boasts a BBQ area with another gazebo, offering the ideal spot for dining or summer barbecues. This property is located minutes from Lake Ontario, Presqu'ile Park, shopping, restaurants and many more amenities. With its impeccable design, desirable features, and unbeatable location, this property is a rare find that you won't want to miss. Schedule your showing today and make this dream home yours! **** EXTRAS **** Asphalt shingles 2014, Furnace 2019, Heat Pump 2/2024, Patio 12 x 20, Deck 16 x 12, Gas Hook Up for BBQ, Garburator (id:28302)
Exit Realty Group
337 Division St
Oshawa, Ontario
Welcome to 337 Division St! Looking to get into the real estate market? This is the perfect home for first time home buyers, anyone looking to downsize or retirees! Offering 3 bedrooms, 1 bathroom & a partially finished basement! Original hardwood flooring on main and freshly painted! New carpet on stairs, upper hallway and all bedrooms! Prime location close to the Costco plaza, offering grocery stores, restaurants, banks, LCBO & more! 5 minute drive to the hospital and close to transit! Enjoy your summer in the beautifully cared for backyard! Come check out this beauty today! (id:28302)
Keller Williams Energy Real Estate
102 Shand Lane
Scugog, Ontario
Stunning Freehold Town Home In West Scugog Village By Jeffery Homes ""Buckhorn Model"". The Buckhorn Model Airy 9' High Ceilings On Main Floor With Elegant Hardwood Flooring On Main Floor Open Concept Main Level With Kitchen, Dinette And Great Room And A Stained Oak Staircase Leading To Second Floor With Wrought Iron Spindles. Large Primary Bedroom With Decadent 4 Piece Primary Ensuite Direct Indoor Garage Entry To A Mudroom Prime Location Minutes Away From Downtown Port Perry. Close To Schools, Shopping And The Waterfront. (id:28302)
Keller Williams Energy Real Estate
9536 County 2 Road
Greater Napanee, Ontario
Welcome to your dream waterfront oasis nestled on the serene Bay of Quinte. This stunning 6-bedroom plus den, 5-bathroom home offers unparalleled luxury and comfort, perfect for those seeking tranquility and sophistication. A chef's dream kitchen that features Heartland appliances, granite countertops, and custom cabinetry, makes meal preparation a delight. This beautiful home has a fully equipped 3 bedroom suite with kitchen located in the walkout basement that provides privacy and independence for guests or extended family members. The spacious attached garage offers convenient parking and storage space. Relax and enjoy the stone patio and hot tub while watching the swans on the bay. This prime waterfront location on the picturesque Bay of Quinte offers up some of the best Walleye and Bass fishing around! Close to all amenities and only a 20 minute drive to Prince Edward County where you will find many wineries, restaurants and beautiful beaches. (id:28302)
Exit Realty Acceleration Real Estate
34 William Jose Crt
Clarington, Ontario
Come See This Impeccable 2-Storey, 4+1 Bedroom, All Brick Home! Boasting Upgraded Primary Ensuite, Kitchen And Laundry Room. The Modern Kitchen Features High-End Appliances, Ample Storage, And A Breakfast Bar. Upstairs You Find Four Well-Appointed Bedrooms. The Spacious Primary Includes A Walk-In Closet And Large Ensuite. The Finished Basement Boasts A Spacious Rec Room Plus An Additional Bedroom Or Office And The Backyard Has A New Composite Deck. This Home Has Plenty Of Space For A Growing Family Or Guests. 34 William Jose Has Been Lovingly Maintained And Is In Move-In Ready Condition, Offering The Perfect Blend Of Comfort And Style. 2329 Sq Ft (As Per MPAC) Close To 401, Schools, Parks, Shopping, And Transit. **** EXTRAS **** Updates: Kitchen '18, Front Closet '20, Primary Ensuite '20, Stamped Concrete '21, Composite Deck '22, Main Floor Flooring '22, Guest Bath Floor and Shower '22 Laundry Room '22 (id:28302)
Tfg Realty Ltd.
19656 Loyalist Pkwy
Prince Edward County, Ontario
Welcome to your dream home! This charming 3-bed, 2-bath raised bungalow on 2 acres offers hardwood floors, 2 patio doors to a deck, and a large backyard. The master bedroom features a large ensuite with soaker tub and walk-in closet. Main floor laundry adds convenience, while the lower level boasts a spacious rec room. With a 3-car garage and close proximity to Consecon and neighboring towns, this property is a true gem! Don't miss out, schedule your tour today! The lot comes with the possibility of building a second dwelling on the double lot. All buyer's agents are to do their own due diligence on the second dwelling. (id:28302)
Exit Realty Group
10 Mcdonagh Dr
Kawartha Lakes, Ontario
Welcome to 10 McDonagh!! This 3+1 Bedroom 3 Bath 5 Level Sideplit rests in a highly desired neighborhood!! Inside features a fantastic layout that is perfect for the established family!! Walk into your large foyer with quick access to your garage! Step through to your living room w/fireplace and walkout to your backyard with an in ground pool! On the next level is your kitchen, dining and family room! Upstairs features 3 bedrooms including a primary bedroom with ensuite bath! Downstairs from the main floor has a single bedroom with a large rec room! The unfinished basement contains room for storage and your utility equipment!! Outside of the home boasts a deck and pergola overlooking an inground pool surrounded by gardens!! Many upgrades since 2015 and Close to shopping, parks and schools.....this could be the opportunity you've been waiting for!! (id:28302)
Affinity Group Pinnacle Realty Ltd.
897 Bethany Hills Rd
Kawartha Lakes, Ontario
This spectacular 3yr old custom built executive home sits on a private 1.62 Ac lot in one of the most highly sought after neighborhoods in the area. From the moment you step through the front door into the stunning grand foyer with 10' vaulted ceilings and porcelain tile floors, you will be amazed with the quality and workmanship that this home offers. Features include solid maple chef's kitchen with Quartz & Granite counter tops, 3 bdrms including a show stopping primary suite with huge ensuite and walk-in closet. Enjoy the warmth of the stone gas fireplace in the beautiful great room with cathedral ceilings and floor to ceiling windows. Covered 22'x16' deck overlooking the back yard oasis with birds and mature trees! Additional features include 2 more bdrms with Jack & Jill bath, 2 pc powder room, 3/4"" hardwood & porcelain tile floors throughout, main floor laundry, large private loft (15'.8 x 30'.6) and to finish things off, a 1000 sq ft heated garage. All of this within a quick commuting distance to Peterborough, Port Perry and the 407! (id:28302)
RE/MAX All-Stars Realty Inc.
132 King St
Kawartha Lakes, Ontario
Century Home with many Major items recently replaced including New Propane Furnace (2023), Central Air (2023), New Eavestroughs (2021), New Septic (2015), etc. Large inviting Counrty sized Living room, separate dining room and kitchen on main floor. Rear addition perfect for in-laws or guests with main floor bedroom, 3 pc Bath, and private Living room with Walkout to Backyard. Main floor Laundry. Unfinished basement good for storage. Large workshop/barn in Backyard for additional storage space and DIY projects. **** EXTRAS **** Municipal Water and Newer Septic, High speed internet available (cable). Walking distance to school, park, community centre, shops, grocery store, restaurants, etc . 25 min to Port Perry/Uxbridge/Lindsay & 50 min to Whitby/Newmarket (id:28302)
Affinity Group Pinnacle Realty Ltd.
775-777 Moira St W
Belleville, Ontario
Opportunity knocks! 4 bed, 3 bath, bungalow w/ garage, in-law potential, tennis court and inground pool on .83 of an acre with Commercial 2000 sq. ft. detached shop/garage. The house features 4 spacious bedrooms, Primary bedroom on main level with walk-through closet, 5 piece ensuite, soaker tub, separate shower and access to the sunroom that leads out to the back deck and inground fenced in kidney shaped pool. A 2 piece bath, spacious kitchen with double sided fireplace, living room and dining room with doors also out to the sunroom. Lower level is fantastic for an in-law suite, 2 entry ways, 3 bedrooms, 4 piece bath, rec-room with fireplace, and an area for a kitchen. Commercial building offers a huge showroom, an office, tons of storage, an upper area, 2 piece bath, and loading dock that could be converted back to outdoor loading dock plus a storage area behind that can hold 2 cars and more storage. A perfect find for those Entrepreneurs! (id:28302)
Exit Realty Group
53 Athabaska Dr
Belleville, Ontario
Looking for low maintenance bungalow living, look no further. This beautiful end unit carpet free bungalow town-home feature two bedrooms, two bathrooms, main floor laundry, a private courtyard area and an attached two car garage. (id:28302)
Royal LePage Proalliance Realty
48 Simcoe Dr
Belleville, Ontario
Nestled in the heart of a tranquil and peaceful neighbourhood, this breathtaking brick home offers a haven for families yearning for a relaxing lifestyle. Boasting 3 bedrooms and 2 bathrooms on the main floor, it is perfect for a family lifestyle or empty nesters. Step inside to discover the grandeur of 9-foot ceilings that elevate the atmosphere, creating a space with a homey charm. The expansive open-concept kitchen and dining area, adorned with a central island, beckons to host memorable dinner parties and family functions with ease. Adding a touch of refinement, custom curtains in the dining room, enhancing its allure. A highlight of the home is the magnificent Vermont casting gas fireplace, infusing the property with a distinctive charm and warmth. The main bedroom boasts an ensuite and a generously sized walk-in closet. Enhancing the ambiance further, beautiful maple hardwood and ceramic flooring, radiating both style and coziness. Descend downstairs to uncover a blank canvas awaiting your personal touch, complete with rough-in bathroom facilities. With its blend of elegance, comfort, and thoughtful design, this home epitomizes incredible family living, beckoning you to make it your own and create lasting memories. (id:28302)
Exit Realty Group
137 Catharine St
Belleville, Ontario
Welcome home to 137 Catharine Street. This captivating 2-storey home seamlessly blends modern comforts with timeless character and is sure to wow you. As you step through the front door, you're greeted by a bright and airy living room, filled with natural light. The open concept dining room is just steps away and comes complete with built-in cabinetry. The dining room opens up to the modernized and updated kitchen with a hidden built-in dishwasher. Beyond the dining room, there is a main floor bedroom/office with backyard access and a cozy reading nook. There is a modernized and fully renovated 4-piece bathroom with laundry to round out the main level. Upstairs, you'll discover three bedrooms and another fully renovated and modernized 4-piece bathroom. The fully fenced backyard offers a private retreat from the everyday, featuring a new fence, deck, pergola and sandbox, perfect for relaxing or entertaining friends by the firepit. While maintaining its charming appeal, this home has undergone several updates, including a newer roof, newer siding, and upgraded hot water tank, ensuring both comfort and peace of mind for the mechanical systems. The unfinished basement provides ample storage or an opportunity for the creative mind. Don't miss the chance to make this beautiful property your family's next dream home! This property is the perfect blend of modern convenience and timeless elegance and is waiting for you! (id:28302)
Century 21 Lanthorn Real Estate Ltd.
31 Skinkle Lane
South Algonquin, Ontario
Privacy, tranquility and a spacious 1.55 acre lot compliment this beautifully maintained and extensively updated, 3 bedroom, 1 full bathroom home or cottage on the sought after McKenzie Lake in Lake St. Peter. Offering breath-taking views of the lake from an elevated view point with all day sun, thanks to the sunny southern exposure. Nothing stands between you and the water except the manicured lawns, mature trees and landscaped seating area around the fire pit. Full septic system, new insulation, owned shore road allowance, new plumbing and electrical all in 2022 with a brand new dock installed last year! High speed Starlink internet currently on site. Enjoy this home/cottage in all 4 seasons, this is a year round home. Not ready to make the big move? This home has proven rental history with 40,000 annual rental income until you are ready! Can be sold fully furnished. (id:28302)
Century 21 All Seasons Realty Limited
4 Hickory Crt
Brighton, Ontario
Coveted Bungalow In The Forest Estates Area Of Brighton, Built By Gordon Tobey Developments. This Energy Star R2000 Home Is Located On A Quiet Cul-De-Sac Within Walking Distance To Lake Ontario! Some Of This Homes Beautiful Features Include, Large Open Concept Kitchen With Island, Granite Countertops, Which Overlooks The Dining/Living Area, Complete With Gorgeous Wide Plank Hardwood, Vaulted Ceiling, & Gas Fireplace. Abundance Of Windows Throughout This Home Allows Loads Of Natural Light. Walk Out From Dining/Living Area To Covered Back Patio. 2 Spacious Bedrooms Each With Their Own Full Piece Washrooms. This Home Also Features A Den, Which Could Serve As Another Guest Bedroom If Needed. This Home Is Immaculate Inside & Out! Inside Entry To Spacious Double Car Garage With Plenty Of Storage In The Loft. Inground Sprinkler, Invisible Fencing Too! This Is A MUST See! **** EXTRAS **** Double Paved Driveway For Plenty Of Parking, Concrete Poured Walkways, & Patio. Beautifully Landscaped. Slab On Grade Home (id:28302)
Our Neighbourhood Realty Inc.
43 Elizabeth St
Hastings Highlands, Ontario
Welcome to Birds Creek Area Living! Step into this great 3-bedroom home, offering over 1600 square feet of inviting, open-concept living space. Designed for comfort and convenience, the generous layout of the principal rooms is perfect for hosting gatherings or meeting your family's needs. A highlight of this property is the detached garage, measuring 24 x 24, conveniently accessed by its own driveway just steps from your back door. Outside, indulge in the ultimate outdoor experience on the sprawling 1.4-acre lot, complete with decks, gardens, and an oversized Driveshed measuring 24 x 40. Don't miss your chance to make this your dream home oasis. Schedule a viewing today. ( new shingles in 2020, new seamless eavestrough 2023, plumbing upgrade in 2023.) (id:28302)
Century 21 All Seasons Realty Limited
1895 Pratts Marina Rd
Smith-Ennismore-Lakefield, Ontario
Welcome to your lakeside oasis! This stunning detached 4-bedroom, level 4 side splitboasts spacious living on a sprawling 114 x 194 foot lot. Step inside to find hardwood flooring throughout the main level, complemented by a cozy propane fireplace and a convenient 3-piece bathroom on the lower level. The upper level features 3 bedrooms and aspacious 4-piece bathroom. Enjoy seamless indoor-outdoor living with a walkout from the dining room to the backyard deck, offering breathtaking views of Lake Chemong. Your perfect blend of comfort and tranquillity awaits!. HWT owned, Roof 2022, Deck 2020, A/C 2021, Well pump 2022, Battery back up sump pump 2022, New Sump 2022. **** EXTRAS **** $30 association fee yearly gives you the use of the water access lot!!! (id:28302)
Keller Williams Energy Real Estate
95 Richmond St W
Oshawa, Ontario
Welcome To 95 Richmond St W. This Beautifully Renovated 3 Bedroom Smart-Home Is Perfect For Any Buyers Looking For Turn Key, Luxury Living! Step Inside And Prepare To Be Amazed! Main Floor Has Been Transformed To A Modern Open Concept Floor Plan With High End, Quality Finishes. Living Room Features Sleek Electric Fireplace Featuring Bluetooth Speakers Housed In Modern Tile Finishes To Make For Warm And Cozy Nights By The Fire. Updated Kitchen Features Modern Quartz Countertops, High End Stainless Steel Appliances (2023), Elegant, Large Format Porcelain Tiles, Under Cabinet Lighting And So Much More. All Main Floor Flooring (2023). Head Upstairs (New Red Oak Treads and Risers - 2023) And Marvel At Three Generously Sized Bedrooms. Primary Bedroom Features Large Walk In Closet With Window For Abundant Natural Lighting. Bathroom Has Been Fully Renovated With Soaker Tub, Rainfall Shower Head And Luxury Textured Tile Finishes (All 2023). Basement Currently Roughed In For 2pc Bath. Exterior Features New Eavestroughs And Fascia (2023) On Home And Single Car Detached Garage (Fitted With Electrical Panel). Home Eavestroughs Feature Phone Enabled Smart Lights. **** EXTRAS **** Located Just Steps From Oshawa Valley Botanical Gardens, Incredible Local Shops And Restaurants, Oshawa Golf Club And Parkwood Estates Just Minutes From Your Front Door. (id:28302)
RE/MAX Hallmark First Group Realty Ltd.
#1104 -711 Rossland Rd E
Whitby, Ontario
Welcome to your urban oasis in the heart of Whitby! Step into a freshly painted condo, where the kitchen beckons with new appliances and a seamless pass-through to the living room. Here, an abundance of natural light pours in through the large windows. The real showstopper is the sunroom, boasting wall-to-wall windows that offer a mesmerizing east-facing panorama of the city skyline. Start your mornings with stunning sunrises and end your days with city lights twinkling below. Retreat to the primary bedroom, where a corner window provides sweeping views, complemented by a newly renovated 3-piece ensuite bathroom. The second bedroom, cleverly combined with the sunroom, offers flexibility for your lifestyle needs. Discover the unparalleled charm of this exceptional condo. Enjoy the convenience of underground parking complete with a car wash! Entertain guests in the party & billiard room, or focus on your well-being in the gym facilities! Don't let this opportunity pass you by. **** EXTRAS **** Convenient ensuite laundry. Fully updated ensuite bathroom(2024). Broadloom in Primary bedroom(April 2024), Fridge & Stove (2024) (id:28302)
Keller Williams Energy Real Estate
599 Watford Place
Kingston, Ontario
Absolutely stunning all brick bungalow located in a desirable west end cul-de-sac location and shows like a dream! Upon entry, you will love bright warm feeling this home greets you with with an open concept living room/dining room with a fireplace focal point. The kitchen is gorgeous and recently updated (2020) with quartz counter tops, marble backsplash and porcelain floors with stainless appliances that are included. Down the hallway your will find 3 tasteful bedrooms and the main bathroom. The fully finished lower level is just as warm and inviting. The large rec room offers an eye-catching blue accent wall. There is another full bathroom and a 4th bedroom that is quite large with a walk in storage closet. A separate laundry/utility room, under the stairs storage, and a cozy nook off the rec room finish off the lower level. The rear yard is fully fenced with trees/privacy and an on grade patio area for summer enjoyment. Nothing to do but enjoy as the list of updates is long. Updated shingles, windows, gas furnace, central air plus beautiful light fixtures and window dressings are just a few of the offerings with this place to call home! (id:28302)
Royal LePage Proalliance Realty
407 Northover Road
Perth, Ontario
Indulge in the quintessential cottage experience with this captivating property! Boasting 185 feet of pristine waterfront, it blends contemporary updates & cozy cottage allure in the heart of the Big Rideau. From the spacious front deck of the main 2 bed, 1bath cottage, take in breathtaking views being just a stone's throw from the water. Inside, discover a modernized kitchen, dining & living space w wood stove, where vaulted ceilings, ample windows, & stunning flooring create a seamless indoor/outdoor transition. Accommodate guests with two cabins; one featuring a king bed, 2pc bath, & kitchenette & the log cabin charms with a loft & main floor bed. Nestled between the cabins, unwind in the barrel sauna or refresh in the modern 4-piece bathhouse, complete with laundry facilities. An expansive private dock beacons you to dive into the water or perhaps the more gradual entry w/in the bay is more your speed. Don’t miss out on this exceptional property—it's a cottage dream come true! (id:28302)
Royal LePage Advantage Real Estate Ltd
6409 Big Rideau Road
Portland, Ontario
OAK ISLAND. Imagine your very own charming Big Rideau Lake island paradise with 4 sweet cabins that make up a unique family get-a-way. Located only minutes by boat from the village of Portland where the current owners have secured a slip for the 2024 season at Lens Cove Marina, or easy access by the local public boat launch. This private, level, treed island is gorgeous with spectacular views in all directions. All of the buildings are in good shape, completely and tastefully furnished and ready to enjoy! The main cabin has a large family room, bright sunroom/dining area, bedroom, and Kitchen. The Island consists of 3 bunkies, all of which are set up for sleeping. A separate cabin has been set up as the bathroom with a sink and toilet (a shower can be added). The island is off grid with propane Lights, fridge & stove, as well as multiple solar panels feeding battery powered water pumps (kitchen and bathroom sinks). Easy, lovely access to weed free swimming with deep docking at the totally rebuilt wester red cedar dock. Enjoy over 26 miles of unobstructed boating and the best trout and bass fishing right out front. Book your showing today! (id:28302)
RE/MAX Rise Executives
136 Morgan Drive
Sydenham, Ontario
Located in the quaint village of Sydenham in the highly sought after Valleyview Estates Subdivision sits this beautifully maintained bungalow on a 1+/- acre lot with fully finished walk out basement and breathtaking valley views. This 3 + 1 bedroom 3 bathroom home boasts a bright open concept main floor with stunning kitchen with granite countertops, backsplash, built-in pantry, large centre island with breakfast bar and walk out to the West facing deck to take in the beautiful sunsets. The kitchen overlooks the living room with a cozy fireplace perfect for family gatherings and entertaining. 3 bedrooms including a master bdr overlooking the valley with ensuite and walk in closet, a 2nd bathroom and main floor laundry complete the main floor. The finished walk out basement is nice and bright with a large rec room with pellet stove, extra bedroom, another bathroom and walk out to patio. This family friendly street offers country living serviced by municipal water with a tight-knit community and the convenience of the kids being able to walk to school or the ability to take off on a family bike ride or snowmobile ride right from your front door to catch the Cataraqui Trail just up the road. The beach, boat launch, grocery store, pharmacy and hardware store are all right around the corner to complete this fantastic location and it is only approximately 15 minutes +/- to highway 401 and the City of Kingston. (id:28302)
Century 21 Heritage Group Ltd.
105 Jordyn's Court
Amherstview, Ontario
Welcome to 105 Jordyn’s Court, ideally situated on an exclusive quiet cul de sac and backing onto a park. Nearby walkway leads to renowned Fairfield Park and the shores of Lake Ontario. Energy Star certified, quality-built 2-storey home with 3 bedrooms, 2 full and 2 half bathrooms and finished basement. Open concept main floor. Kitchen features walk-in pantry and adjacent dining area provides access to deck and back yard. Numerous windows give lots of natural light. Gleaming hardwood floors in living room and dining area. Good sized master bedroom with ensuite and walk-in closet. Lower level features a spacious rec room, potted lights, powder room and walk-out to back yard. Enjoy your morning coffee or entertain family and friends on the quiet 2-tiered deck overlooking back yard and park. Deck has gas hookup for the barbecue and a hot tub to relax in. Central A/C and HRV provide a comfortable and healthy lifestyle. Fantastic location, just a short walk to historic Fairfield House and steps to Fairfield Park and Lake Ontario, where you can enjoy swimming, kayaking & picnicking. Family-friendly neighbourhood with schools, shopping and other amenities nearby. This amazing home is truly move-in ready. (id:28302)
RE/MAX Rise Executives
78 Aragon Road
Glenburnie, Ontario
Gorgeous custom home, built by Legacy Fine Homes, sitting on a rolling 7 acre property surrounded by lush fields and the peace and quiet of a country setting. As you drive through the electronic gates, up the asphalt driveway, you see this majestic home with its 2 attached 2-car garages and stunning detached 2-car garage with built-in office space and know that this is the property for you. Featuring luxury finishes and impeccable design, this 4+1 bedroom, 4 bathroom home offers the highest quality construction for the discerning home owner. The main floor features a living room with fireplace and walk-out to the sunroom, an elegant dining room, a gourmet kitchen with quartz countertops, a quartz waterfall breakfast bar that seats 6, and high-end appliances with a walk-out to the enclosed bbq area, a 3-piece bathroom, main floor bedroom with a large closet, an office, and the mudroom leading to one double car garage. The upper level offers the stunning primary bedroom with 2 walk-in closets and a spa-inspired 5-piece ensuite with deep soaker tub and glassed-in shower, 2 spacious bedrooms with a walk-through semi-ensuite 3-piece bathroom with 2 sinks in their own space for each adjoining room, and the laundry room which makes doing laundry not feel like a chore. The lower level features an additional bedroom, a 4-piece bathroom, a family room, and a gym which has a walk-out to the second attached garage. The backyard is an entertainer’s paradise with an inground pool, hot tub, fire pit, beautiful stone patio, and pergolas. Located in the peaceful countryside of Glenburnie, only a 6 minute drive to Highway 401, and 15 minutes to the shops, restaurants, and entertainment of downtown Kingston. (id:28302)
Royal LePage Proalliance Realty
1415 Monarch Drive
Kingston, Ontario
Welcome home to 1415 Monarch Drive, a luxurious semi-detached home loaded with upgrades. This custom Banff model built by Braebury Homes in 2018 is entirely carpet-free and is sure to impress. Step into the sunken tiled foyer with a hallway closet, powder room, and inside access to the garage. The living area is open-concept with engineered hardwood floors and bathed in natural light. The ultra-functional custom-designed kitchen has two-toned cabinets, quartz countertops, stainless steel appliances, and plenty of counter space with an overhang breakfast bar for additional seating. The adjoining dining space leads to a fully fenced, professionally landscaped yard with an interlocking patio/walkway and a gazebo, ideal for outdoor enjoyment. The hardwood staircase leads you upstairs, where you'll find three bedrooms with custom closet systems. The oversized primary bedroom is a true retreat, featuring a large walk-in closet and an ensuite bathroom. The bathroom includes a stylish tiled shower with a sliding glass door and a built-in recessed niche for convenience and elegance. The finished basement includes larger windows for natural light, durable laminate flooring, and pot lights throughout. It offers a recreation room, office/play area, a TV wall with a cozy electric fireplace, a half bath with a pre-installed shower base for future upgrades, and additional storage space. The home is equipped with smart light switches and a Nest thermostat for easy control of lighting, heating, and cooling. Parking is easy with a single-car garage and a driveway that fits multiple cars. Take advantage of the opportunity to own in the desirable west-end community of Woodhaven. Conveniently located just a short distance from everyday amenities, shopping centres, parks, walking paths, and a new school currently being built only steps away. Your new home is waiting; book your showing today! (id:28302)
RE/MAX Rise Executives
158 Fairview Road
Kingston, Ontario
Centrally located in Kingston's Hillendale neighbourhood, this adorable, detached bungalow sits on a large lot with a detached garage! Inside is a quaint and charming home with wood floors in the open concept living/dining area with fireplace, a bright, brand new, white kitchen with stainless steel appliances, stone countertops and loads of natural light flowing in through the many windows and skylight. The strip hardwood floors continue into the sweet main floor master bedroom with walk-in closet. Large main floor bathroom with soaker tub and stand-up shower and a den/office/bedroom complete the main floor layout. Downstairs is finished with a rec room, additional bedroom & bathroom, laundry & storage area. Outside is a large, deep & private lot with plenty of room to enjoy! (id:28302)
Royal LePage Proalliance Realty
113 Sheridan Street
Kingston, Ontario
Welcome to 113 Sheridan Street, spacious, comfortable, and well-equipped for both daily living and entertaining. The hardwood floors and brick exterior add a touch of elegance and durability, while the open concept design creates a sense of flow and connectivity throughout the home. The presence of two master bedrooms and 2.5 bathrooms are notable features, offering flexibility and convenience for residents or guests. The double car garage is an added bonus. The outdoor spaces, including the deck with a natural gas hook-up and a Weber BBQ and the concrete patio, provide additional areas for relaxation and enjoyment. Make your move to this very desirable place to call home in the Walnut Grove Estates Community. A Community Centre offers various social activities and events to be enjoyed with your neighbours. It’s a lifestyle to enjoy. (id:28302)
RE/MAX Finest Realty Inc.
361-365 Division Street
Kingston, Ontario
3 Unit Multi-Family Home with great curb appeal and 5 parking spots. All the utilities are separately metered. Previously rented unit 1 for $3200 + all utilities. Unit 2 rented for $ 1250 + utilities and Unit 3 rented for $1350 + all utilities. $200 potential from the parking space rental. Landlord only collects rent. Positive cash flow even in these crazy times of high interest rate. Ideal for investors or to live in one unit and rent it out of the two units. All units have Led Lighting and all units are carpet free, they offer large windows and an efficient kitchen with good size cabinetry and updated counters. Conveniently located near schools. the Kingston Memorial centre, restaurants and entertainment of the Downtown core. Brand new roof in April 2024. 3 stove, 3 fridges,3 Microwave, 2 sets of washer & Dryers, 1 Dishwasher, 2 High efficiency Furnaces. High Definition smart Camera Flood lights, some appliances purchased in 2022,2023. Extra washer, dryer and high efficiency furnace in the basement for future use. (id:28302)
RE/MAX Finest Realty Inc.
23 Venton Crt
Clarington, Ontario
Situated within an executive area of homes in the sought after village of Tyrone, on approximately 1.3 acres, this captivating, custom built bungalow exudes charm and sophistication. One immediately notices the spectacular curb appeal, manicured landscaping and metal roof of the home as you pull into the large driveway. The extensive windows throughout, flood the home with natural light, creating an inviting ambiance that blends in the outdoors. Step inside to discover a large foyer with vaulted ceiling and wainscoting. Open concept layout on the main floor with a spacious living room, adorned with hardwood flooring, crown moulding, and a cozy gas fireplace, offers a welcoming retreat for relaxation and entertainment. Living room is open to the dining area, beckoning for gatherings and leads to the deck in the backyard. Amazing eat-in kitchen boasts granite counters, striking backsplash, breakfast bar with a wine rack, display cabinets, and a skylight filtering in even more natural light. Retreat to the large primary ensuite with vaulted ceiling and hardwood flooring. The 4-pc primary ensuite is a sanctuary unto-itself, with a rejuvenating soaker tub and a generously sized walk-in closet, providing ample storage space. Fully finished walk-out basement, where entertainment abounds with a wet bar next to the over-sized rec room offering space for leisure and lively gatherings. A second gas fireplace in the home adds warmth and ambiance to the area. Two additional great-sized bedrooms and a 4-pc bath complete this lower level. Enjoy quiet times in the backyard overlooking the trees from the deck or from the interlocked patio area. Backyard contains an amazing heated workshop with in-floor heating, shelving and garage door. An additional garden shed could be used for storage, playhouse, or more workshop space. Picturesque setting yet close to amenities. **** EXTRAS **** Convenience meets functionality with the combined mudroom/laundry rm offering easy access to the yard & 3 car garage with epoxy floors. This beautiful home offers functionality & luxury living. All new windows & doors. (2021) (id:28302)
RE/MAX Jazz Inc.
2540 Birds Hill Lane
Smith-Ennismore-Lakefield, Ontario
This classic, 3-season, log cottage will make escaping to the lake an easy decision. With its wide open lake views, great swimming, boating and fishing, you can play as hard as you want, or just relax the day away in the sun. The cottage has 3 bedrooms and there's a Bunkie, so there's all the room you need for family and guests. Perhaps best of all, its only 90 minutes from the GTA, and close enough to town to make shopping easy...a grocery store, a bakery, pharmacy, restaurants, pizza and ice cream are only minutes away! And do you like fresh strawberries (who doesn't)? Buckhorn Berry Farm is just around the corner! It comes furnished, so all you need is your bathing suit and a fishing rod to get your summer started! (id:28302)
Royal LePage Frank Real Estate
1971 Gull Lake Estates Lane
North Frontenac, Ontario
Located just above the north shore of Big Gull Lake, this ""Wild Life Sanctuary "" includes 13.85 acres of treed lot with flat and terraced grade and northwest views of a large creek/pond access to the private Quebec Lake. The property has recently been severed from a larger portion and has improvements completed including bringing hydro onto the property. The rest is a blank slate for you to create your own sanctuary to enjoy the peaceful and natural surroundings. There are a variety of build sites, or keep it simple and enjoy the waterside cabin for shelter. This very private property is near the Gull Lake Estate Cottage group and provides plenty for the outdoor enthusiasts, - trails, swimming, boating, fishing, and lots of exploring on the adjacent Crown land. Access to Big Gull Lake can be arranged through a Right-of-Way which expands the many opportunities to enjoy this wonderful private and serene property. 4 season access with 30 minutes to Northbrook and acres of Crown land nearby. (id:28302)
Royal LePage Proalliance Realty
167 Cromwell St
Trent Hills, Ontario
Don't miss your chance at 167 Cromwell! Located within walking distance of the local schools and hospital but nestled in a quiet corner of town you will find this meticulously maintained 3-bed, 2-bath 4 level side split with an attached garage. With hard surfaces throughout, the main level features a spacious living area and eat in kitchen with access to a deck that an entertainer would dream of in a fully fenced, surprisingly private back yard that backs onto fields. Upstairs there are three large bedrooms with a recently renovated bathroom featuring a separate shower and soaker tub. Many updates including electrical (2022), main bathroom (2022), roof and eaves troughs (2022), deck (2023) and many light fixtures (2024). Pre-inspected for your convenience and located across from owner occupied condominiums. Quick close available, don't hesitate to see this gem! (id:28302)
Century 21 United Realty Inc.
741 Third Ave
Peterborough, Ontario
Turn Key! Tastefully renovated brick 1.5-story home having 4 beds and 1 bath. The perfect balance between original charm and modern touches. Renovations completed within the last 3 years. A functional kitchen with granite countertops, sizable living/dining room on the main floor and a spacious rec room in the basement. Located on a deep lot with a one-car detached garage. Convenience at its best with close proximity to the Kinsman Arena, parks, shopping, and the hospital. Additionally, easy access to public transit and Fleming College. Third Avenue is a quiet street, perfect location for first time home buyers, growing families or buyers looking to downsize. (id:28302)
Century 21 United Realty Inc.
