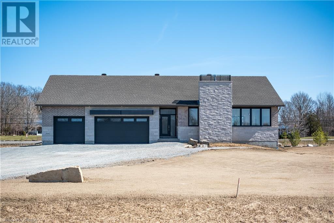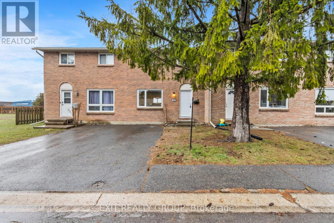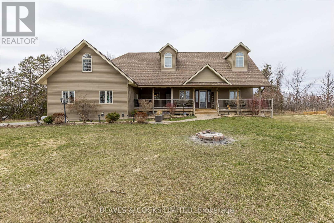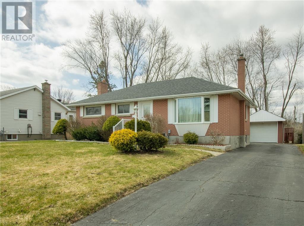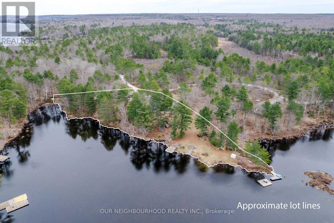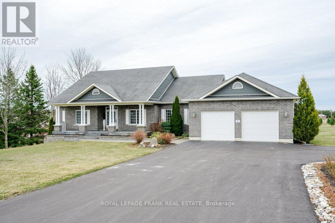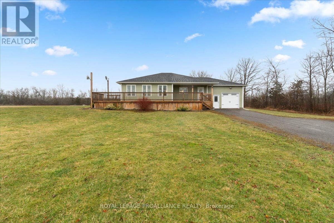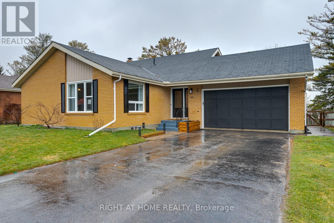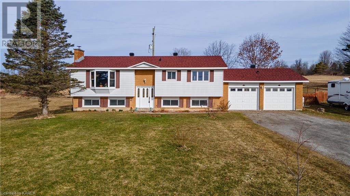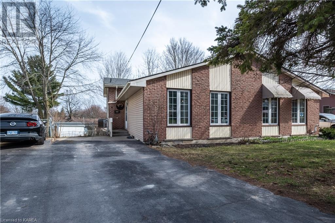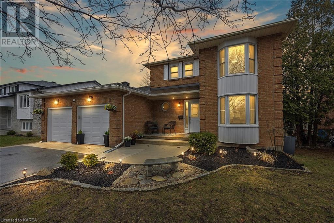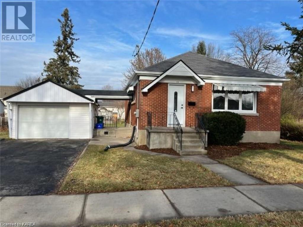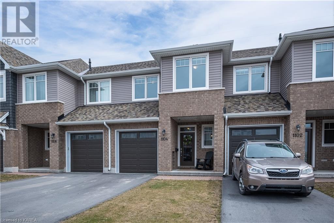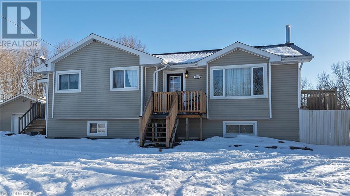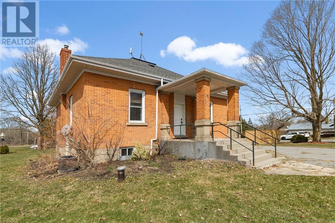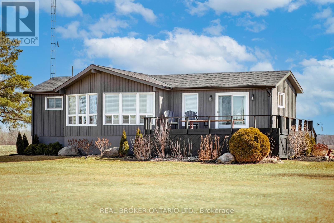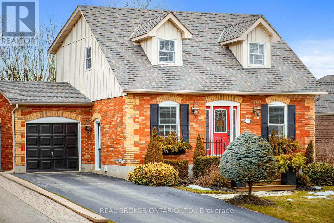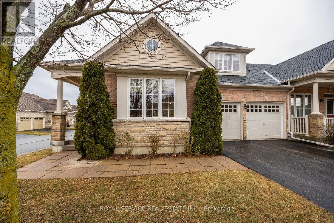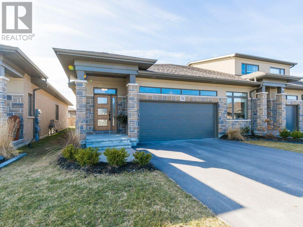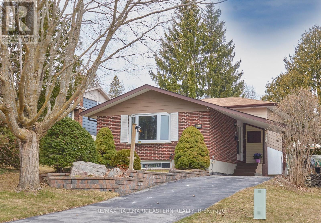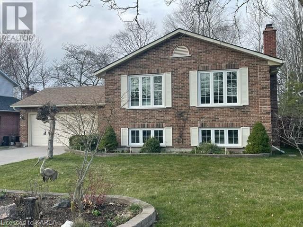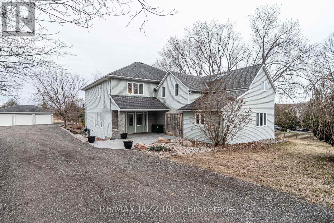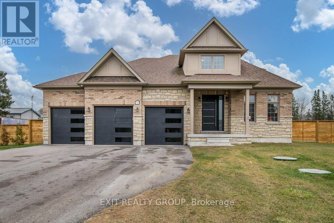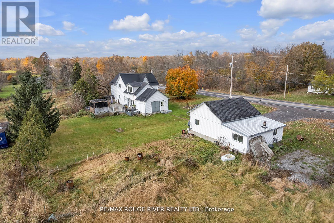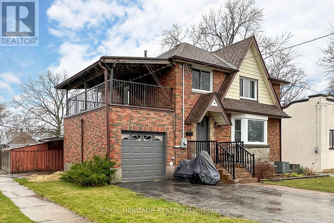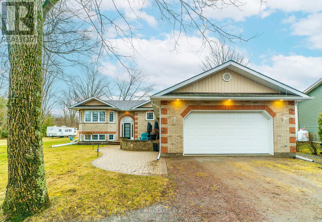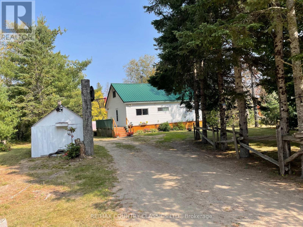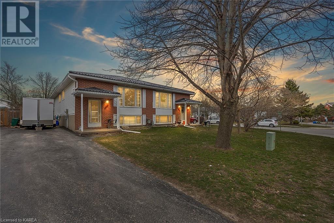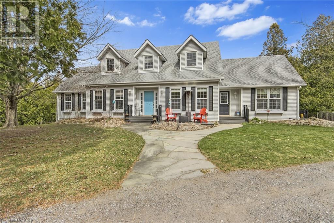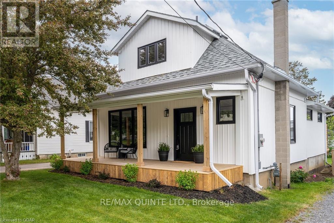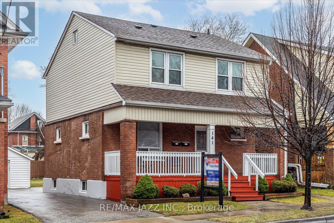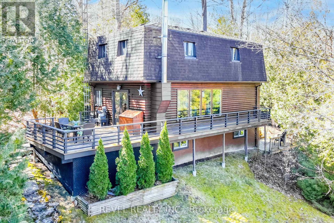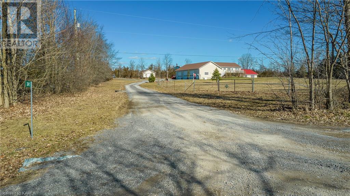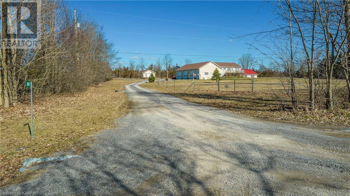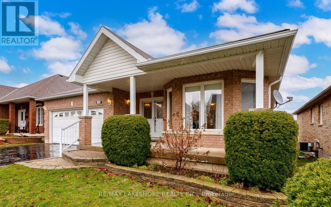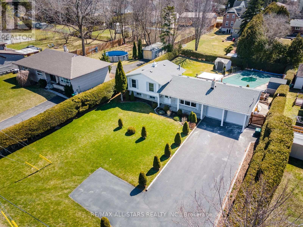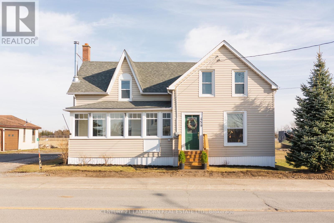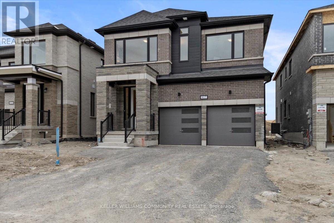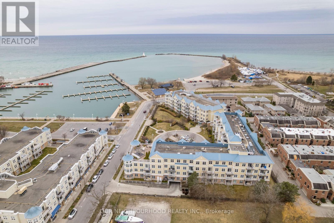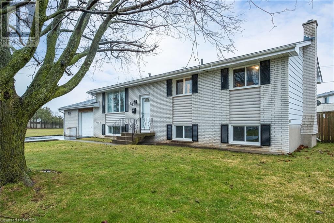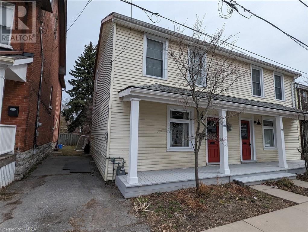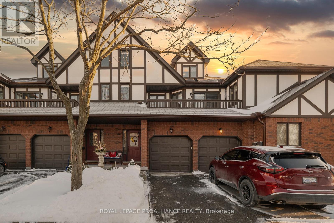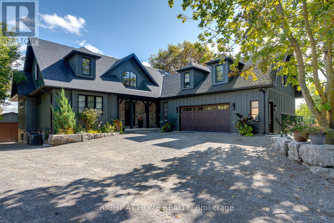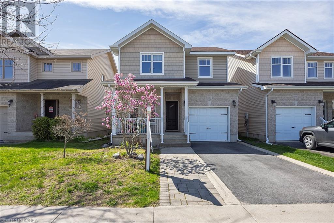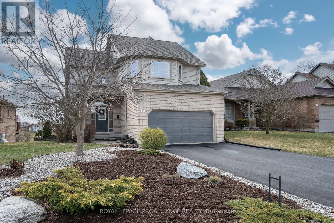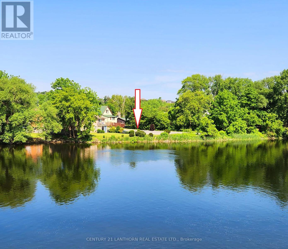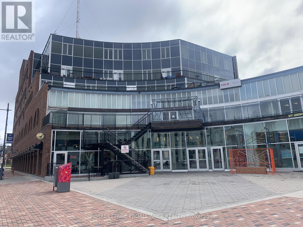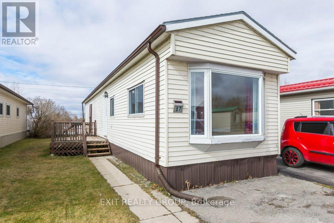158 Summerside Drive
Inverary, Ontario
The 'Algonquin' model home, all brick bungalow with I.C.F foundation, built by Matias Homes with 1,975 sq.ft. of living space and sitting on 1.5-acre lot features 3 bedrooms, 2 baths, spectacular hardwood floors throughout and ceramic in wet areas. The open concept main floor with 9 ft ceilings, dining area, cozy living room with fireplace, oversized kitchen with island and generous use of windows throughout, allow for plenty of natural light. Finishing off the main floor is a laundry closet, 4-pc upgraded main bath, enormous primary with walk-in closet and exterior access to the rear covered deck , 4-pc upgraded ensuite and 2 generously sized bedrooms. The lower level is partially finished with a rough-in for a 3-pc bath for future development. The oversized triple car garage makes a great use for extra storage space. Don't miss out on this great opportunity to own a custom-built home just a short drive from Kingston. (id:28302)
Royal LePage Proalliance Realty
140 Rosemund Cres
Kingston, Ontario
Move-in ready! This could be your new home. Updated-with-care, this 3 bedroom home is located conveniently located in the beautiful and friendly neighbourhood of Strathcona Park. Walking distance to schools, parks and easy transit to all amenities. Newly painted throughout. Bright, clean home. Updated eat-in kitchen with brand new stainless-steel appliances, new countertop, backsplash, and cabinets. New 2-piece bath on the main floor and 4-piece bathroom upstairs. Three good-sized bedrooms upstairs for the whole family. Full basement partially finished provides lot of room for your imagination. Carpet free house. New waterproof and sound-proof modern flooring. Modern efficient electric heating system. Good-sized driveway in front of home and visitor parking nearby. Come check it out! **** EXTRAS **** Condo Fees include: Building Insurance, Building Maintenance, Ground Maintenance/Landscaping, Parking, Property Management Fees, Roof, Snow Removal, Water (id:28302)
Exit Realty Group
3636 Plunkett Rd
Otonabee-South Monaghan, Ontario
COUNTY ROADS TAKE ME HOME! Welcome to this beautiful & special custom ICF constructed home nestled in the stunning countryside of Keene. Boasting 5 bedrooms & 3 baths, this house is absolutely perfect for comfortable family living. You know the feeling when you walk inside a home that just feels right? This home has that!! The welcoming front porch is definitely going to be a favorite gathering space to watch the sunrises or unwind at the end of the day. Inside the entrance way you are greeted by a grand, open concept design with vaulted ceilings & an open concept kitchen that offers lots of cabinets and a large island! This impressive space is accentuated by lots of natural light and pretty views from all of the windows. The flow of the kitchen, living and dining rooms make this a great entertaining space. You will love relaxing in the tranquil 3-season sunroom that offers breathtaking views & access to a back deck. The primary bedroom has a walk-in closet and a 4 pc. ensuite and a walk-out to a deck. There are two more bedrooms on the main floor plus another 4 pc. bathroom. The laundry is also located on the main floor just inside the mudroom that has access to the garage. Upstairs, the large and bright loft provides an extra bedroom, or a spot for relaxation or home office or even entertainment, adding to the flexibility of the layout. The fully finished basement is very spacious and has heated engineered hardwood floors! This is such a great space!! The LARGE family rm has a custom bar that sets the perfect scene as ""the spot"" to watch the next big game! There is space down here for your gym equipment and a home office. There is a convenient 2 pc bath on this level plus another large bedroom with a w/o to a patio. The utility room offers great storage with additional storage space under the stairs. The double car garage also offers extra storage space as well. This is a pre- inspected home. You do not want to miss out on this wonderful home! **** EXTRAS **** This custom built home was built in 2008. It is heated with a propane furnace that is about 1 year old. Great size yard! (id:28302)
Bowes & Cocks Limited
32 Sevenoaks Avenue
Brockville, Ontario
Escape to tranquility with this charming 3 bed, 2 bath brick bungalow. This well-maintained gem offers the perfect blend of comfort and convenience. Step inside to discover warm hardwood floors and abundant natural light streaming through large windows. The updated kitchen features modern cabinets, granite countertops and a pantry. Three bedrooms and a full bath with an accessible tub complete the main floor. The finished basement offers a cozy gas fireplace, a large family room with wet bar, a workshop/utility room and tons of storage. Outside, the backyard oasis awaits, offering a peaceful retreat for morning coffee. Enjoy summer BBQ on the patio or simply relax and soak in the beauty of your surroundings. Conveniently located in a quiet neighborhood, this bungalow is just moments away from parks, schools, shopping, and dining options. With easy access to major highways, commuting is a breeze. Don't miss your chance to make this house your home sweet home. Schedule a viewing today! (id:28302)
Modern Brock Group Realty Limited
1178 Duck Pond Rd
Douro-Dummer, Ontario
Escape to your private oasis on the picturesque Stoney Lake! This 4-season home rests on 1.38 acres and 670ft of waterfront, offering stunning views that will take your breath away. Vaulted ceilings throughout add a touch of grandeur to the open-concept living and dining area, perfect for gatherings and complemented by a floor to ceiling fireplace for chilly nights. The Primary bedroom boasts an incredible panoramic view of the lake and surrounding nature, providing a tranquil retreat for relaxation. The real gem of this property is the expansive 24x40ft Bunkie with just over 1000 sq ft of additional living space and radiant in floor heating, it provides 2 additional bedrooms, a 3-piece bathroom with garburator toilet, and a massive games room. This versatile space is perfect for hosting guests or as a separate retreat for everyone to enjoy. With a large dock for your boat and water toys plus plenty of space for outdoor activities, this property truly has it all! Close to the Boat Launch, Stoney Lake Market & 25mins to Lakefield. Survey and Floor Plans attached. *Seller and Listing Agent do not warrant the retrofit status of Bunkie. **** EXTRAS **** High Efficiency Furnace, New Dock with Undermount Fans. Private Road is maintained by local company, individual cost is $600/yr (id:28302)
Our Neighbourhood Realty Inc.
19 Jean Davey Rd
Hamilton Township, Ontario
Welcome home to this custom built bungalow on a landscaped 1 1/2 acre level lot with fruit trees and relaxing pond feature in an executive neighbourhood. Large primary with a walk-in closet, 5 piece ensuite gives a touch of luxury and functionality. Main floor office/ bedroom across the hall from primary and another main floor bedroom, 4 piece bath and main floor laundry for added convenience. Bright open concept eat-in kitchen and living space with dedicated dining room. The lower level is fully finished with a walk out, large windows and huge family room. Two additional bedrooms and 4 piece bath complete the package. Oversized two car garage with access to the mud/laundry room. Ample parking and storage. Easy access to the highway for commuters and minutes to Port Hope or Cobourg. Pre-list inspection available. (id:28302)
Royal LePage Frank Real Estate
556 Water Rd
Prince Edward County, Ontario
Escape to a tranquil retreat nestled amidst rolling countryside, where this charming 8 year old raised bungalow graces a sprawling 2 acres of secluded County road. Entering, discover a seamless fusion of open living, dining and kitchen spaces beckoning you to bask in comfort, with seamless access to the expansive surround deck, perfect for soaking in the natural splendour. Untapped potential awaiting in the unfinished, drywalled basement. The main floor has versatility as the current 2-bedroom layout effortlessly accommodates a third with the adaptable office space, as well as main floor laundry. Attached single car garage. Come get away from the hustle and bustle! (id:28302)
Royal LePage Proalliance Realty
66 Meadowlands Dr
Brock, Ontario
This gem is deceiving! You must book a showing and see it for yourself! Much larger than it looks, this fantastic 4 level backsplit in the quaint town of Cannington provides ample room for the growing household and would also be fantastic for a multi-generation family. As you enter this wonderfully kept home, you are greeted by a spacious entrance open to the bright living room. There are also wide openings into the renovated kitchen, perfect for the home chef looking for lots of space to cook up a storm! Craving those friend or family dinners? The dining room will house those beautifully. From the main floor you go up a few steps to the bedrooms and tastefully updated 4 piece bath. Back from the main floor/entrance there are a few steps leading down to a magnificent rec room with brick wood burning fireplace and a bright walkout to the fully fenced yard. There is also another 4 piece bath and large laundry room on this floor. From this lower level you go down a few more steps to the 4th bedroom, currently being used as a craft room. There is also a convenient office accessible from this room which could be a fifth bedroom. The basement is rounded out with the utility room and other storage areas. Walk to all the necessary amenities: grocery store, LCBO, pharmacy, shops, post office, restaurants, coffee shop, library, school, park, community centre, skatepark, gym and the new medical facility currently being built. About 25 minutes to Port Perry, Uxbridge or Lindsay and 45 minutes to Newmarket, Whitby or Oshawa. **** EXTRAS **** Just move in and enjoy this lovely home in the highly desirable Beaver Ridge Estates! Small town living on town services steps from everything you may need. (id:28302)
Right At Home Realty
578 County Road 42
Athens, Ontario
Welcome to your spacious family home, where comfort is within every step because all you need to do is move right in! Step into a world of possibilities, where family moments and recreational adventures come together harmoniously. This large family home offers a multitude of features that cater to your every need and desire. It's a “SMART” home, bringing you additional peace of mind. With brand new kitchen countertops, backsplash and new porcelain tiles, this kitchen is food and family ready. New flooring and fresh paint takes you down the hall to the three main level bedrooms. Off the dining room, enter the sunroom, and envision quiet mornings spent sipping coffee as you immerse yourself in the backyard privacy. For the creative you, the garage is a woodworker's dream setup. With ample space and still room to park, organized storage, exciting projects are waiting for you. Explore the newly finished lower level. Offering a 4th and/or possibly 5th bedroom, office, and recreation room providing ample space for family and guests to stay comfortably. The office/craft room provides the perfect spot for productivity, while the large exercise room invites you to stay fit & active. The location of this home has handy access to ATV and snowmobile trails. Beyond its interior and outdoor features, this property offers almost 2 acres to gather and make the most of each day. From bbq's on the deck to games and quiet afternoons, the new memories are endless. During the cooler months, just flick the switch and turn on your new heat pump - start saving now while considering our environment. Let your new roof remove any surprising costs. It's already done for you! Whether you seek quiet relaxation, family time or adventures, this home brings an exceptional space. Discover the charm of this property by scheduling a private tour today. Welcome home to the perfect blend of comfort and recreation, where your family's dreams are made. (id:28302)
Exp Realty
6 Conacher Drive
Kingston, Ontario
Come home to 6 Conacher Drive! Open concept, light filled, meticulously maintained three plus one bedroom backsplit with In-Law potential. Close to shopping, public transit, schools and so much more of what Kingston has to offer! Inviting kitchen provides plenty of counter space and storage. You'll love cooking and entertaining in this kitchen! Walk out lower level opens to your spacious back yard. Gather round the fire pit! With space for everyone, 6 Conacher Drive has everything you need to make memories that will last a lifetime. You’ll love living here! (id:28302)
Century 21 Heritage Group Ltd.
31 Chartwell Crescent
Kingston, Ontario
Located a short 5 minutes drive to CFB Kingston, RMC and downtown you’ll find this lovingly refreshed 3 bedroom (plus den), 2.5 bath home backing onto green space. The main level features a well equipped kitchen with granite countertops, plenty of cupboard space and a wine fridge, a separate dining area, a half bath and a comfortable living room with a gas fireplace framed with built in shelving. Head upstairs to find the primary bedroom with ensuite, 2 additional bedrooms and a 4 piece bath. The lower level features 3 separate living spaces, perfect for that home gym, a rec room and additional space to put the spare bed or home office. Topping off this great buy is a beautifully landscaped yard showcasing separate entertaining areas with no rear neighbours, an oversized 2 vehicle garage with inside access and a double wide driveway. (id:28302)
RE/MAX Finest Realty Inc.
10 Cameron Street
Kingston, Ontario
This like new 2 plus 2 all brick elevated bungalow sits on a large 66x100 foot lot. Totally renovated from inside out. All new electrical, plumbing, furnace and central air. Lovely new kitchen with brand new stainless steel appliances opens onto living room with great light from front window. Direct access to bright dining room and 2 bedrooms and new 4 piece bath above grade. Bright comforting engineered hardwood floors on main level. Lower level offers good sized rec room and 2 more bedrooms with lovely natural grey carpeting. Large open laundry/utility room providing an excess of storage. The property offers one car garage, ample paved parking and much more. New home in mature neighbourhood. Look no further. Available for immediate occupancy. (id:28302)
Sutton Group-Masters Realty Inc Brokerage
1104 Barrow Avenue
Kingston, Ontario
Beautiful Tamarack ‘Eton’ Model Townhouse in Kingston’s up & coming centrally located neighborhood of West Village boasting modern finishes. The main level is comprised of a foyer, 2pc bath & inside entry to the single car garage, featuring ceramic flooring throughout. Next, you’ll find the open concept kitchen possessing, gorgeous granite counter tops, professionally designed custom crafted cabinetry, tile backsplash, a large kitchen island with breakfast bar, finished off with a pantry & stainless-steel appliances. The adjacent dining space & living room are well lit under the numerous pot lights, offering gleaming hardwood floors, a natural gas fireplace, & exterior access via a sliding glass door off the dining area to the deck overlooking the fully fenced yard with stone patio & gazebo. The upper floor is host to the primary bedroom with walk-in closet & 4pc ensuite with separate tub, along with 2 more generously sized bedrooms, a 4pc main bath & convenient upper-level laundry room. Moving to the finished basement is the enormous recreation room, large enough to accommodate a home office or exercise space, along with an abundance of storage capability. This ideal & less than 5-year old property is located mere steps to a playground & a short walk or drive to the RioCan Centre, providing an arrangement of shopping, dining & entertainment options. (id:28302)
Royal LePage Proalliance Realty
3657 Greenfield Road
Inverary, Ontario
Escape to the tranquility of the countryside with this captivating elevated bungalow nestled on a private 1-acre lot. Boasting 1200 square feet of main floor living space and a fully finished basement, this residence is a haven of comfort and style. The heart of this home is a recently renovated kitchen adorned with granite countertops and a subway-tiled backsplash, creating a modern and inviting atmosphere. The master bedroom, featuring patio doors leading to a deck, provides a serene retreat for enjoying your morning coffees and taking in the scenic surroundings. The fully finished basement offers a 3-piece bath, a spacious bedroom, and a versatile rec room that can easily serve as an additional bedroom if desired. Whether you have a penchant for hobbies or need space for your toys, the 1000 square foot shop/garage is a dream workspace for the handy enthusiast. This home is not only charming but also updated, featuring a newer steel roof, air conditioning, and furnace – ensuring both aesthetic appeal and modern comfort. For pet owners, the fully fenced yard provides a safe and expansive area for your furry friends to frolic and play. Located just south of the Loughborough Lake Boat Access and on the outskirts of the charming town of Inverary, this property offers the perfect blend of rural tranquility and convenient amenities. Additional inclusions: exterior building, two wood stoves (not installed). (id:28302)
RE/MAX Finest Realty Inc.
9366 Addison Greenbush Road
Addison, Ontario
Welcome to this charming 1920s-built home boasting timeless character and modern updates. This cozy residence features 2 main floor bedrooms and 1 main floor bathroom, with the added bonus of a recently renovated basement offering potential for a third bedroom or versatile living space. Nestled on a spacious lot, the property offers ample outdoor space including a large yard with a shed, perfect for storage or a workshop. A new fence surrounds one side of the property, providing both privacy and security, while flower gardens and a raised garden bed enhance the outdoor ambiance, creating a serene oasis for relaxation and gardening enthusiasts alike. With its blend of historic charm and contemporary comforts, this home presents an excellent opportunity for buyers seeking a blend of character and potential. Don't miss out on the chance to make this your own slice of paradise! (id:28302)
Modern Brock Group Realty Limited
7 Port Hoover Rd
Kawartha Lakes, Ontario
This beautiful home is situated on a spectacular piece of rolling countryside landscape! Featuring 2 + 1 beds, 1 bath, a bright and spacious main floor filled with windows, vaulted ceilings, rustic wood accents, and a charming kitchen with dining overlooking a massive porch perfect for those long summer nights with friends and family. Finished lower level with cozy living space, charming bar area and private bedroom. The outdoor space is what dreams are made of. Miles of serene countryside, a detached, double car garage, and massive drive for ample parking. Enjoy all of the perks of rural living just minutes to town! Welcome home (id:28302)
Real Broker Ontario Ltd.
523 Alma St
Scugog, Ontario
!!S T U N N I N G HOME!! Elegant, immaculately maintained and located in the heart of the prestigious Port Perry. Featuring 2+1 beds, 2+1 baths, an open concept main floor living space with a cozy main floor office, bright modern kitchen with SS appliances and breakfast bar. Lower level offers a fully finished 'potential' in-law suite with separate entrance, living space with gas fireplace, large bedroom, separate kitchen and bath. Step outside from your main floor dining area to a beautiful and sprawling screened in porch waiting for you to enjoy all of those warm summer nights! Oh and the swim Spa!!! Unbelievable! Welcome home! (id:28302)
Real Broker Ontario Ltd.
14 Potts Lane
Port Hope, Ontario
EXECUTIVE BUNGALOFT in Williams Port/Penryn Village.. Enjoy this fabulous lifestyle with proximity to the golf course and Lake Ontario. Open floor plan, soaring ceilings, main floor primary bedroom with 5 piece ensuite and walkin closet. Access from 2 car garage thru main floor laundry room. AND...did you know??? You can park your lawnmower and snow shovels as lawn maintenance and snow removal are included in your maintenance fees as is water. All parties are aware of the PHAI. (id:28302)
Royal Service Real Estate Inc.
70 Covington Cres
Belleville, Ontario
Welcome HOME! 70 Covington crescent is located in Belleville's very best subdivision. Extra wide streets and sidewalks allows for a wonderful, comfortable community feel. The huge field and great kid's park is a stone's throw away. Neighbours matter to everyone and the very best ones live right here on either side of 70 Covington. The unshared, double lane driveway takes you into the double car garage. Inside of this large, end-unit townhome is 4 spacious bedrooms, 3 full bathrooms, a large kitchen with walk-in pantry, dining room, and a family room both upstairs and down. There are so many upgrades throughout, such as; black hardware finishes, feature living room fireplace and mantle, TV cable conduit box, laminate floor throughout all bedrooms, tile showers with pot lights ,granite countertops in the kitchen as well as each bathroom vanity, under cabinet lighting, valances, and crown moulding, gas BBQ hookup on the patio, Tesla Level 2 Home charging unit, and more! Don't miss this one (id:28302)
Century 21 Lanthorn & Associates Real Estate Ltd.
1632 Cherryhill Rd
Peterborough, Ontario
Built in the Seventies, this is a solid, high elevation 4-level Backsplit in Peterborough's popular west end. If you like daytime birds in the front yard, overlooking nighttime twinkles of the City below, a raised veggie garden in the backyard, and a cool carport and patio on the side - then this is the one that you looked for. The upper two levels offer a granite countered, eat-in Kitchen, hardwood floor in the in the Living Room, two upper bedrooms and 4 piece bath. The two lower levels provide a 3rd Bedroom, a Family Room with wood burning fireplace (not currently used), a Recreation room & 2 piece bath. There is potential for a walk-up entrance at the back. This home is well set back from the street, in a great neighbourhood with privacy provided by mature trees and fencing, located close to Peterborough Sport and Wellness Centre. Don't miss the multi-media link for property website. **** EXTRAS **** Seller will entertain any and all offers. April 2024 Home Inspection Report by Paul Galvin available on request. Hardwood floors under carpet in bedrooms. Parquet flooring under carpet in Office/Family Room. (id:28302)
RE/MAX Hallmark Eastern Realty
1064 Bauder Crescent
Kingston, Ontario
Quality built by Garafolo, all brick 3 bedroom 2 bathroom bungalow in the sought-after Lancaster School District. Mature setting, private rear yard on an oversized 60-foot lot. Features include a custom-built kitchen with quartz countertops and a newer bath featuring a granite countertop with a double sink, as well as 2 by 6 exterior walls and a 200 amp electrical panel. Other updates include windows and doors, hardwood floors and solid wood stairs, coved ceilings, built-in custom cabinetry in the living room and dining room, a 97% efficient 3-stage gas furnace and an owned on-demand hot water tank. Additional features include a spectacular bright lower level with 2 beautifully finished rec rooms, the larger boasting a gas fireplace and wet bar. As well as, a recently updated 3-piece bath with a custom walk-in shower. There is a cedar-lined closet for lots of additional storage space. The exterior offers a double concrete drive with parking for up to 6 vehicles, an insulated double car garage, a private rear yard with 2 sheds, a large hardtop gazebo, an interlocking patio and walkway, a large botanical garden, as well as a 6 person hot tub. (id:28302)
RE/MAX Finest Realty Inc.
6732 Shiloh Rd
Clarington, Ontario
This 3,961 square foot home sits on a stunning 13.7-acre property. The main home offers five bedrooms including a huge principal bedroom with full ensuite and oversize walk in closet, two secondary bedrooms with a shared 'jack and jill' bathroom and a separate guest wing with two more bedrooms, an office and another bathroom. The main floor offers a large open living space which includes an updated kitchen with breakfast bar and quartz counters, a living room and dining area. The finished walkout basement includes yet another four-piece bath. Don't miss the gorgeous main floor nanny suite which includes a custom quality kitchen with quartz counters, an island, beautiful built in cabinetry in the dining room, ample living space, a spacious primary bedroom with a full five-piece ensuite, a separate powder room for guests and, of course, a separate laundry! Don't miss the large 3-car detached garage, the 1,000+ Sq Ft heated outbuilding, ideal for equipment, a workshop or storage. You will enjoy the small apple orchard and the mature asparagus patch, with plenty of room left for future vegetable gardens! The 13.7 acres are wired fenced along the south, west, and north property lines. Imagine the endless possibilities offered by this home and property! NOTE: The shingles on both the home and garage are being replaced before the end of April, with full transferable 50-year warranty! **** EXTRAS **** Guest Wing Rooms: BR-3.89m x 3.44m, BR- 3.42m x 2.57m, OFC- 3.42m x 1.96m. Approx. $40,000 spent on a top of the line Geothermal heating & air system. Cedar closet in front basement area. NOTE: This is being sold as a single family home. (id:28302)
RE/MAX Jazz Inc.
59 Summer Breeze Dr
Quinte West, Ontario
Captivating 5 bed, 4 bath 2-storey home w/ attached 3 car garage equipped w/ an EV charger. This stunning 5-year-old home features a modern & sleek design, including 2 master bedrooms & 4 spacious bathrooms. The entrance boasts a vaulted ceiling w/ view of the open loft, setting the tone for a grand entry. The extraordinary primary bedroom is complete w/ a 5-piece ensuite, including a stand-alone soaker & glass walk-in shower. The home's open-concept kitchen & family rm are perfect for entertaining, featuring quartz countertops & an island for additional counter space. The family rm includes vaulted ceilings, hardwood flooring, a cozy gas fireplace & 8-foot sliding doors leading to a rear deck. This home boasts convenience & comfort, w/ main floor laundry, inside entry to the spacious garage & ample storage in the unfinished basement w/ a ceiling height of 6.6 feet. The triple-paved driveway can accommodate up to 9 vehicles. Prime location offers easy access to Trenton, the 401 & PEC. **** EXTRAS **** Over $300,000 spent on renovations and upgrades! (id:28302)
Exit Realty Group
3920 County Road 14 Rd
Stone Mills, Ontario
Sitting In The Quaint Town Of Enterprise. Short drive to Kingston and Napanee. Beautiful spot for a Hobby Farm and or those country enthusiasts! Property has a little bit of everything including Mix Of Hardwood And Softwood And Wetland With Lots Of Wildlife...Hunt in your own backyard. At the head of the property sits a beautiful and charming century Home with the Potential For A Large Family Boasting 4 Bedrooms And A Huge Primary Bedroom With A Semi En-Suite. The Main Level Has A Spacious Entrance/Mud Room With Lots Of Closet Space And A Good Sized Laundry That Leads Onto A Great Living Room With Access To The Backyard Deck. A Wonderful Kitchen With A Separate Pantry, A Dining Room And A Huge Family Room. This Home Also Comes With A Detached Garage/Shop that has space for all the toys. Country living at its best ! (id:28302)
RE/MAX Rouge River Realty Ltd.
445 King St E
Oshawa, Ontario
Renovated top to bottom custom home with original character untouched. Stunning original glass french doors leading to bright living room with built in shelves, open concept to large dining room. Original hardwood flooring through out. Brand new chefs kitchen with custom cabinetry and quartz counters. Walk out to huge, fully fenced yard with private, covered deck. Large master bedroom, 2nd floor bathroom with walk in shower, glass door, soaker tub and stackable laundry. Fully finished basement with stunning in-law suite and separate entrance. A second custom kitchen with quartz counters, ample cupboard space, built in shelving unit, bright space and egress windows. Second bathroom with glass walk in shower & ensuite laundry in unit. 0ne car garage attached and two separate driveways for parking for each unit. Stunning area, convenient location, close to great schools, shopping, restaurants, night life, transit, 401 and much more. **** EXTRAS **** 200 amp breaker panel & shed panel 2020, most plumbing updated 2023, Deck shingles 2023, owned hot water on demand 2022, central A/C unit and furnace 2016. Kitchens 2024, bathrooms 2023, hardwood through out, laundry 2nd level and basement (id:28302)
Royal Heritage Realty Ltd.
61 Homewood Park Rd
Kawartha Lakes, Ontario
Welcome home to this stunning brick 2+1 bedrm 3 bath bungalow offering space & versatility. Updated kitchen/dining rm combo is a chef's delight with a huge island, double wall ovens & a convenient walkout to the patio perfect for alfresco dining or entertaining. Unwind in the living rm bathed in natural light or retreat to the primary bedrm with a 5pc ensuite bath, walkin closet & walkout to the patio. Enjoy the convenience of a laundry rm, a 5pc bath & an additional bedrm completing the main floor. Lower level has a rec rm with a fireplace, walkup to heated attached 2 car garage & bar area to entertain in style. Family rm with kitchenette ensures everyone has room to spread out & enjoy leisure time together. A 3rd bedrm & 3pc bath are perfect for guests or family members offering comfort & privacy. Practical & organized utility rooms provide storage & functionality. With its spacious layout & luxurious amenities, this home is your sanctuary from the everyday hustle & bustle and just steps away from Balsam Lake and access to 2 Community Boat Launches on the same street. (id:28302)
Royal LePage Kawartha Lakes Realty Inc.
343 Glory Rd
Hastings Highlands, Ontario
Looking for a year round home or getaway! Come and look at this four season property fronting on the York River! The house consists of just over 1,000 square feet and features newer flooring, freshly painted throughout, an eat-in kitchen, living room with wood burning stove, sunroom with walkout to the large L-shaped deck (35' X 25') with newer railing, 2 bedrooms & 3 piece bathroom on the main level plus a bonus loft for the over flow guests. Lots of space for the kids to play, enjoy the bonfire and ""beach"" area on the river! Located on a school bus route at the end of a year round municipally maintained road! Two large sheds allow for lots of storage. (id:28302)
RE/MAX Country Classics Ltd.
303 Kingsdale Avenue
Kingston, Ontario
Attention investors or savvy buyers looking to create a second unit and have tenants supplement their mortgage. This 3-bedroom home with a separate basement entrance offers the opportunity for further basement development and income potential. The home has been well maintained by a single owner since 1989 and was used as a principal residence for family before being used as an income property. It has had a number of significant updates and expenditures recently. Most notably, new windows in 2019, a new metal shingle roof 2020 (both with warranties), and new eavestroughs in 2022. The bright main floor features solid oak floors throughout the living/dining room, hallway, and bedrooms with vinyl floors in the wet areas. The home has a large kitchen that provides great cabinet space and allows for a small table or additional storage. In addition, there is a 4-pc main bathroom rounding out this space that is turn-key to live in or continue renting. In addition to the access from the foyer, the rear entrance provides private access to this full-height 800 sq ft basement. This mostly finished space could use a nice vinyl plank floor to finish it off, but boasts great height, a 3-pc bathroom, laundry facilities, lighting and electrical throughout, and 3 large windows in addition to the walkout door. The single wide driveway provides space to fit 3 cars comfortably and the rear yard allows for a private setting to bbq or entertain without the hassle of maintaining a large lawn. Home inspection is available! (id:28302)
Gordon's Downsizing & Estate Services Ltd
1015 Cedarwoods Drive
Verona, Ontario
Nestled in the Hardwood Creek Estates subdivision Verona, ON, this custom home sits on a private 2.5-acre lot. Surrounded by mature trees, 331 ft. of shoreline along Hardwood Creek, offering seamless access to Verona Lake. Large foyer, 4+1 bdrm, 3.5bth home, spanning 3080 sq. ft. of custom crafted living space. The bright walk-out lower level adds an additional 947 sq ft, providing ample room for relaxation and entertainment. Access to large double car garage. The mainflr features a double-sided wood burning fireplace, cathedral ceilings, crown moldings, and cherry hwd flrs. The spacious eat-in kitchen is a chef's delight, boasting quartz countertops, cathedral ceilings, a center island, and convenient access to a composite deck, perfect for outdoor dining and gatherings. Retreat to the main floor primary suite, complete with an en-suite bath, study/bedroom. A separate formal dining room and a convenient 2pc pwdrm complete the main level. Upstairs, discover two large bdrms, large main bath and hwd flrs. The lower level offers a seamless transition to outdoor living, featuring a walk-out famrm with a cozy wood stove, a bright office a 4th bdrm, a 3pc bth, and a fully finished laundry room, along with abundant storage space. From the moment you step through the door, you'll feel the warmth and comfort of home. With its exceptional indoor and outdoor amenities, this property offers the perfect blend of family and tranquility. We can't wait to welcome you home. (id:28302)
Royal LePage Proalliance Realty
393 Main St
Prince Edward County, Ontario
This home for sale in Prince Edward County offers a lifestyle immersed in the charm of wine country living. Enjoy picturesque landscapes, vineyards, and a vibrant culinary scene. Whether you're seeking a tranquil retreat or an active lifestyle, Prince Edward County has something for everyone. (id:28302)
RE/MAX Quinte Ltd.
141 Agnes St
Oshawa, Ontario
Explore this exceptional investment opportunity presenting two bright above-grade apartments, each offering its own unique charm and functionality. Unit 1 welcomes you with a 1-bedroom main floor layout, complete with a convenient 4-piece bath and walk-out to yard. Unit 2 boasts a spacious 3-bedroom configuration spanning the 2nd and 3rd floors, featuring an impressively large living room and primary bedroom. This unit offers exclusive access to a 24.9ft x 6.7ft covered verandah, spanning the width of the house. Both units have been thoughtfully updated with modern kitchens, bathrooms, and maintenance-free flooring, ensuring a comfortable and contemporary living experience. This property offers ample parking with a private paved driveway and separate parking area, accommodating multiple vehicles effortlessly. A spacious fenced yard provides a safe and private outdoor space, while a detached garage offers secure storage with convenient remote control access. The property features a separate finished basement with a private entrance, serving as a valuable bonus space. Renovated with drywall, potlights and flooring this basement area includes a bedroom, office, living room, and a 4-piece bath, with the potential to add a third kitchen. Key updates, including the installation of 3 separate hydro meters in 2015, new a/c in 2016, and the replacement of windows and shingles underscore the property's commitment to maintenance and move-in readiness. Nestled in central Oshawa, this property offers unparalleled convenience and accessibility. Proximity to transit, restaurants, and shopping ensures everyday convenience, while easy access to post-secondary education institutions such as Durham College and UOIT makes it an ideal location for students or faculty members. Families will appreciate the short walking distance to nearby elementary and high schools, offering peace of mind and convenience for daily routines. 1443 Sq Ft As per MPAC. **** EXTRAS **** This impeccably maintained property offers a versatile investment opportunity catering to investors seeking rental income and families considering multi-generational living arrangements. (id:28302)
RE/MAX Jazz Inc.
31 Bank Rd
Scugog, Ontario
Experience serene waterfront living in this stunning custom 3+1 bed, 2 bath log home, nestled just minutes away from Port Perry. Open concept living dining with true wood floors, cozy living room with wood stove & amazing waterfront views. Upper level with larger style bedrooms, completely modern bath/semi ensuite. Lower level with rec room, walk out to deck & potential bedroom/office space. Embrace the tranquility of the countryside as you soak in the picturesque views and soothing sounds on your private, tree-lined lot. Whether you prefer to relax amidst the natural beauty or embark on aquatic adventures along the nearby Nonquon River leading to the lake, this property offers endless possibilities. The warm and inviting layout of the home features perfect gathering areas for family and friends. Do not let this opportunity slip away seize your chance to own a piece of paradise tailored to all your desires! Book a showing today & make this your waterfront retreat. (id:28302)
Revel Realty Inc.
341 Wilson Road
Yarker, Ontario
Welcome to your sprawling countryside retreat! Situated on approx. 39 acres of trails, maple bush and more, this stunning property. Set back off the road you will find this expansive approx. 3000 sq ft of living space boasting 4 generous sized bedrooms, beautiful 2 full bathrooms, the upper level features, large windows which allow for lots of natural light, kitchen, dining and living room, Primary bedroom with ensuite, laundry room with entrance to the back deck and pool. The lower level has a sprawling layout, with 3 bedrooms, 1 bath, an area that could be considered a kitchen, foyer entrance, an office and a gorgeous family room with cathedral ceilings, in floor heating and propane fireplace overlooking the fields. Featuring inside entry to the Expansive 3 bay garage that can accommodate at least 6 cars, 2 Bays are heated and insulated could be a mechanics dream or wood workers paradise! There is also a detached 2 car garage that has hydro. PLUS, you have the most spectacular barn that was built in 2017! It has 4 box stalls, heated tack room, Solar panels to run the barn plus hooked up to hydro, the seller only used the hydro while away on vacation, otherwise the solar powers the barn. And there is more! Go for a walk on the many trails on the property and you will find your very own maple bush! Go tap some trees and make yourself some maple syrup! You Won’t be disappointed, call for the expansive list of features this home has to offer. (id:28302)
RE/MAX Finest Realty Inc.
341 Wilson Road
Yarker, Ontario
Welcome to your sprawling countryside retreat! Situated on approx. 39 acres of trails, maple bush and more, this stunning property. Set back off the road you will find this expansive approx. 3000 sq ft of living space boasting 4 generous sized bedrooms, beautiful 2 full bathrooms, the upper level features, large windows which allow for lots of natural light, kitchen, dining and living room, Primary bedroom with ensuite, laundry room with entrance to the back deck and pool. The lower level has a sprawling layout, with 3 bedrooms, 1 bath, an area that could be considered a kitchen, foyer entrance, an office and a gorgeous family room with cathedral ceilings, in floor heating and propane fireplace overlooking the fields. Featuring inside entry to the Expansive 3 bay garage that can accommodate at least 6 cars, 2 Bays are heated and insulated could be a mechanics dream or wood workers paradise! There is also a detached 2 car garage that has hydro. PLUS, you have the most spectacular barn that was built in 2017! It has 4 box stalls, heated tack room, Solar panels to run the barn plus hooked up to hydro, the seller only used the hydro while away on vacation, otherwise the solar powers the barn. And there is more! Go for a walk on the many trails on the property and you will find your very own maple bush! Go tap some trees and make yourself some maple syrup! You Won’t be disappointed, call for the expansive list of features this home has to offer. (id:28302)
RE/MAX Finest Realty Inc.
744 Prince Of Wales Dr
Cobourg, Ontario
Welcome to your ideal home nestled in a fantastic neighborhood, where classic elegance meets modern comfort. This all-brick, three-bedroom bungalow exudes timeless appeal and offers a serene retreat. As you approach, the home's well-manicured front yard and large covered front porch invite you in. Step through the front door into a spacious living room bathed in natural light, thanks to large windows. The inviting ambiance is perfect for cozy evenings spent relaxing with loved ones or entertaining guests. Adjacent to the living room is a tastefully appointed dining room, where you can enjoy delightful meals with family and friends. Whether it's a casual brunch or a formal dinner party, this versatile space accommodates your every need. The heart of the home is the fully equipped kitchen, complete with ample storage, and the highly desired feature of a walk-in pantry. The cozy breakfast nook is an added bonus. Prepare culinary delights with ease and savor your creations in the warm glow of the morning sun. Three generously sized bedrooms offer peaceful sanctuaries for rest and rejuvenation. Each room has large windows that invite in gentle breezes and soothing natural light. One of the home's most enchanting features is its expansive rear yard, a private oasis where you can unwind. Whether you're enjoying a leisurely afternoon barbecue or simply basking in the beauty of nature, this outdoor retreat is sure to inspire moments of joy and relaxation. Downstairs, the partially finished basement provides additional living space, perfect for a home office, recreation room, or gym. The possibilities are endless, allowing you to tailor the space to suit your specific needs and lifestyle. Conveniently located in a sought-after neighborhood, this bungalow offers the perfect blend of tranquility and convenience. **** EXTRAS **** With schools, parks, shopping, and dining options just moments away, you'll enjoy easy access to all the amenities of modern living while still relishing the peace and privacy of your own home. (id:28302)
RE/MAX Lakeshore Realty Inc.
1778 Scugog St
Scugog, Ontario
85' wide lot! In-town Port Perry well maintained 4 level Sidesplit. Attached 2 car garage and large paved driveway to accommodate multiple vehicles. Fully fenced private rear yard complete with patio, pergola and fenced in inground pool - ideal family and entertaining space. Bright living room with large windows overlooking front yard; dining area with sliding door walkout to backyard; kitchen with ample cabinets and counterspace, large window overlooking rear yard and door out to deck; three good sized bedrooms and 4pc bath; family room steps down from the kitchen; lower level finished with recreation space, 3 pc bath; office/workout/additional bedroom space; storage room/pantry. Bright and clean throughout- excellent space to raise a family and entertain guests; walk to schools; downtown Port Perry, Lake Scugog; all amenities (id:28302)
RE/MAX All-Stars Realty Inc.
459 County Road 19
Prince Edward County, Ontario
Welcome to this renovated single family home that retains its original character masterfully blended with all the modern amenities. Located in the historic village of Ameliasburgh, explore the Mill Pond Trail, cozy up by the wood stove, or take a splash in the serene views of Roblin Lake, only a five minute walk. A gorgeous new park and calm water make it the perfect summer escape for families, paddle boarding or kayaks. This home features two spacious queen sized bedrooms, a king sized primary, two bathrooms and a detached 1 car garage. The large primary has an en-suite bathroom with claw foot tub. The renovated kitchen has a large island, perfect for entertaining, a fully equipped coffee bar, and a gas stove to suit any chef. There is a full dining room, perfect for hosting large gatherings, or take the party outside to the large back deck. Minutes from Kente public school this home is perfect for a family or investors alike as a licensed grandfathered (Secondary Residence) STA. *** The property can come partially or fully furnished turn key. **** EXTRAS **** Furniture Negotiable (id:28302)
Century 21 Lanthorn Real Estate Ltd.
817 Griffin Tr
Peterborough, Ontario
The allure of a brand new build without the wait! The Cunningham model by Bromont Homes is a spacious open floor plan complete with 4 generous sized bedrooms, 4 bathrooms, and a host of above average features that you just don't see in a lot of new homes! Beautiful kitchen with quartz counters, gas fireplace with mantel, soaring 9' main floor ceilings, natural oak stairs, smooth ceilings throughout, 200 amp electrical service, insulated garage door, beautiful brick/stone exterior, and so much more. This quality build comes with an exceptional level of quality and a full Tarion warranty to back it up. Includes paved driveway, and sod, to be completed by builder after closing. Located in Peterborough's newest community on the edge of the city, offering you the convenience of being minutes from all amenities and having access to endless walking trails and an abundance of nature just outside your door! **** EXTRAS **** Central vac roughed in, 3 pc basement bath roughed in, gas line hookup for BBQ roughed in. (id:28302)
Keller Williams Community Real Estate
#402 -145 Third Street St
Cobourg, Ontario
If you are looking for Luxury, this Open concept Penthouse Condo with Views of Lake Ontario and Cobourg Marina is perfect for you. With over 1300ft2 living space, complete with granite counters, skylights, and large south facing windows. Enjoy the outdoors on the large Terrace with remote controlled Awnings and a Natural Gas BBQ outlet. The newly Renovated Kitchen includes back lighting in the glass front cupboards, gorgeous granite counter and stainless appliances making it magazine worthy. Natural light floods in with the skylight. The Spacious Living room with vaulted ceilings, boosts a 2 sided remote controlled fireplace to warm you in the evening. This Condo Building has been extensively renovated in the past year to give you a warm welcome as you enter building as well as the meeting/entertainment rooms. Enjoy a 5 min walk to the main streets of Cobourg for some great restaurants or stroll along the beach for a romantic evening. Don't miss this one! **** EXTRAS **** There is a gas line hook up behind the stove. Storage Locker is located directly in front of your Exclusive underground parking spot. (id:28302)
Our Neighbourhood Realty Inc.
50 Harvard Place
Amherstview, Ontario
Nestled in Amherstview, Ontario, 50 Harvard Place is a beautifully maintained home, offering three bedrooms and 1.5 baths, ideal for families or individuals seeking comfort and style. Inside, an updated kitchen features modern appliances, ample counter space, and plenty of storage, perfect for meal prep and entertainment. The living area, bathed in natural light, welcomes with a warm ambiance. The property boasts a finished basement, adding versatile living space for an office, playroom, or entertainment area. Outdoors, a meticulously maintained inground pool invites relaxation and fun during warmer months, while the garage provides space for your vehicle to be out of the weather and/or storage. A unique highlight is the home's location next to a park, offering picturesque views and extended outdoor living space, ideal for those who cherish the outdoors. Situated in a friendly community, its prime location ensures easy access to amenities, schools, and shopping, making it not just a house, but a home to create lifelong memories. This exquisite property, where every detail contributes to a warm and inviting atmosphere, is a perfect place to call home. Don't miss this opportunity. (id:28302)
RE/MAX Finest Realty Inc.
443 Bagot Street
Kingston, Ontario
Located in historic downtown Kingston, this two storey house, built in 1890, retains much of the original charm. It offers easy access to downtown, shopping, restaurants, entertainment, professional services and transit, and is walking distance to Queen’s University and the hospitals. The main floor offers a cozy living room with a gas fireplace and an extra room with options as a dining room or office. The kitchen is upgraded with modern cabinets and comes with the appliances, including a gas stove. An additional room on the rear of the house has plenty of storage, washer/dryer and room for tools and a pantry. The second floor has 3 bedrooms and a four piece bathroom with ceramic tile flooring. The back yard oasis offers a pleasant pergola with plenty of quiet and privacy. Although it is located very close to downtown, it is a relatively private space to relax in and feels like a bit of “country in the city” with lilacs and crab apple trees around. Also for sale is the other side of this semi-detached house, a nicely maintained up/down duplex featuring two 2-bedroom apartments. This is a rare opportunity to own both sides of a semi to add to your investment portfolio...live in one unit, rent out the others! (id:28302)
RE/MAX Finest Realty Inc.
#411 -245 Elgin St W
Cobourg, Ontario
Be the envy of the neighbourhood! Completely updated condo with unbelievable finishes throughout. Hickory wainscotting adorns the foyer with direct garage access, and continues to the expansive living space with matching hickory floors, custom quartz & porcelain fireplace surround, and walkout to your shaded balcony. Kingsmill maple kitchen with state-of-the-art stainless steel appliances, quartz counter & backsplash leads you from the breakfast nook through french doors to the formal dining room overlooking a private treed paradise. 2 main-level bedrooms with hickory floors, serviced by an avant-garde washroom gleaming with quartz, porcelain, and glass. Generous loft primary suite with its own lavish washroom, skylights, plus an office or workout nook. Don't miss the space-age laundry garage on the main level! Potlights, updated stairs & railings, and the attached private garage provides vehicle security, plus a basement that's great for storage! What more could you want? (id:28302)
Royal LePage Proalliance Realty
263 Main St
Uxbridge, Ontario
OPEN HOUSE SAT. and SUN. APR. 6th and 7th. 2-4 PM. Picture Yourself Sitting On Your Outdoor Covered Deck With a Stone Fireplace on a Cool Autumn Evening or Indoors by Your Livingroom Gas Fireplace on a Cold Winters Day. This Stunning House Offers a Grand Entrance That Flows into the Livingroom and Diningroom with Hardwood Floors and 4 Garden Doors to an Extensive Deck Overlooking Your 1.6 Acre Estate. The Chefs Kitchen Comes With All the Stainless Appliances, Gas Range, Prep Island, Pantry and Quartz Counters on Porcelain Floors. Your Main Floor Master Bedroom has a Walk-thru Closet Leading to a Luxurious 4 Piece Bathroom. Upstairs You Will Find 2 Ample Bedrooms and a Spacious Common Area With Front and Back Property Views on Hardwood Floors With a 3 Piece Bathroom. Head Downstairs to an Immense Lower Level with Roughed In Kitchen and 2 Bathrooms on Heated Floors and Walkouts. **** EXTRAS **** Lots of Storage in the Bottom Garage with Roll Up Door. An Over Garage Nanny Suite and Separate Drive Complete this Stunning Property. Look For the Highest Quality Materials and Design in this Custom Built Home. This is an Absolute Must See (id:28302)
Right At Home Realty
1385 Atkinson Street
Kingston, Ontario
Welcome home to 1385 Atkinson Street, located in the desirable Lyndenwood neighborhood of Cataraqui North. This updated 2-storey home offers 3 bedrooms, 2.5 baths, and a fully finished basement featuring a modern 3-piece bathroom with ample storage. While the home is both stylish and functional, the foyer welcomes you with modern tile throughout, with hardwood flooring in the front office. The open-concept main floor showcases an upgraded oak kitchen with a tiled backsplash, stone countertop and stainless steel appliances. The cozy living room boasts cathedral ceilings with hardwood floors and bright windows that embrace the natural light, while the upper level offers 3 comfortable bedroom sizes and a 4 pc main bath. The exterior features a fully fenced rear yard and a large deck, perfect for entertaining, with views of Halifax Park. This home seamlessly blends modern updates with comfort, offering a welcoming retreat for you and your family. Don’t miss out on calling this house a place to call home. (id:28302)
RE/MAX Finest Realty Inc.
16 Mcauley Dr
Quinte West, Ontario
Discover this lovely 2-storey home nestled on a tranquil dead-end street in Trenton's sought-after west end. Set on a premium lot with a backdrop of a picturesque park and green space, this property seamlessly combines comfort and nature. With a walkout basement and upgrades throughout, this home is truly impressive. The upper level features 4 spacious bedrooms, and laundry, perfect for families. The cozy living room boasts a charming gas fireplace, creating a warm atmosphere. The double car garage is finished with drywall and insulation for added comfort. Step out to the large 3-tiered deck from the kitchen, ideal for entertaining or enjoying park views. Experience the best of Trenton living in this exceptional home near golf, tennis/pickleball, and the hospital. Don't miss this opportunity to own a beautiful home in a peaceful location. Updates include: kitchen (2019), stainless steel appliances (2019), built-in bench w/ storage and shiplap and backsplash carried onto island and fireplace (2020), new A/C and climate control software (2021), bedroom in basement, primary bedroom ensuite, front yard landscaping and sprinkler system, garage shelving (2023) (id:28302)
Royal LePage Proalliance Realty
40 North Trent St
Quinte West, Ontario
Attention Developers! 0.54 acre commercial site with site plan for 4 storey mixed use building. Review with municipality and conservation authority has been completed for the proposed development to establish the buildable area of the lot. The site is cleared. Environmental assessment and concept for proposed development are available. (id:28302)
Century 21 Lanthorn Real Estate Ltd.
#506 -199 Front St
Belleville, Ontario
Welcome to your dream urban retreat in the heart of Belleville! This top-floor, end unit condo in Century Village offers unparalleled views of Belleville's charming downtown and the stunning Bay of Quinte. Step onto your south-facing private balcony is perfect for enjoying your morning coffee or unwinding after a long day. Inside, discover spaciousness accentuated by high ceilings, a large primary suite featuring a walk-in closet and 5-piece ensuite, and a cozy second bedroom or office space, ideal for guests or remote work. With 2 elevators, underground parking, and storage, convenience is key. Enjoy the ultimate urban lifestyle with an array of amenities right at your doorstep, including restaurants, cafes, shopping boutiques, and Bellevilles vibrant Farmers market. (id:28302)
Royal LePage Proalliance Realty
#57 -311 Dundas St E
Quinte West, Ontario
Imagine waking up to an amazing waterfront view, every, single, day, watching sunsets on your own private deck or dipping your feet into the bay on a warm summer day! This 2 bedroom, 1 bath unit is cute, cozy and awaiting your presence. Updates include; new flooring, some newer windows, newer interior doors with updated handles, new light fixtures, new main door, freshly painted and a full size Commercial Grade HWT owned (installed new June 2023). An affordable starter or downsizer in a fantastic area, within walking distance to all amenities and CFB Trenton. **** EXTRAS **** Total new land lease fees $892.46 includes taxes, water & sewer. (id:28302)
Exit Realty Group
