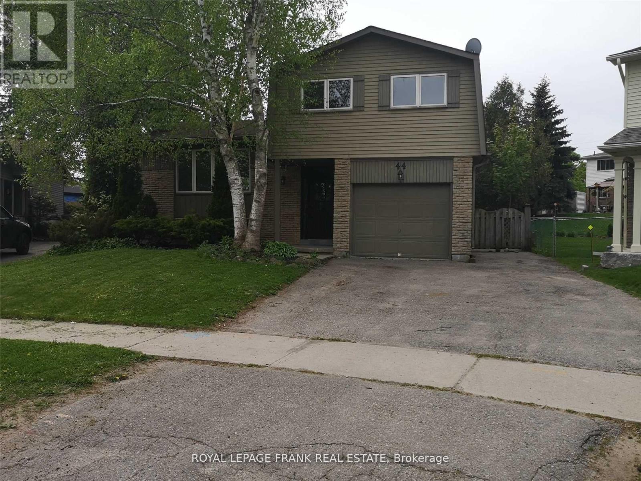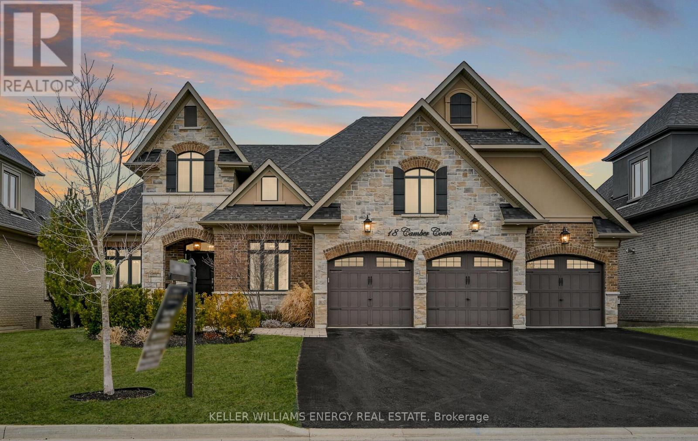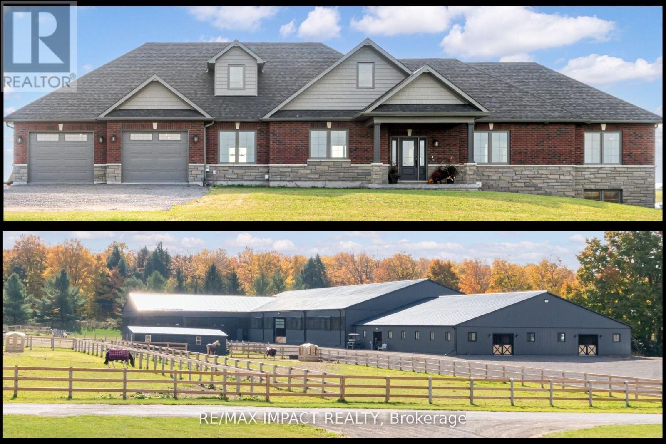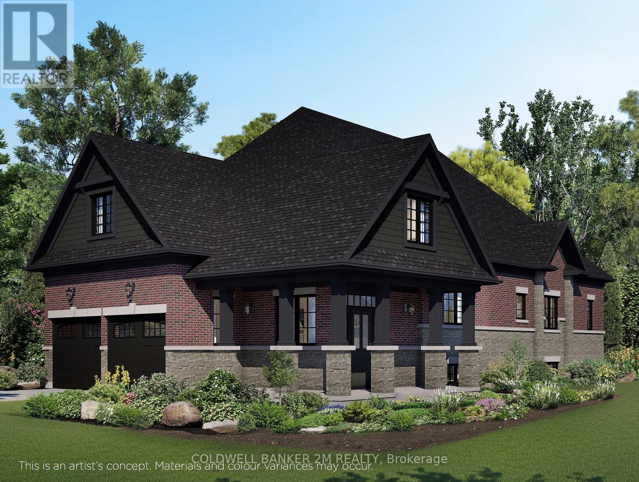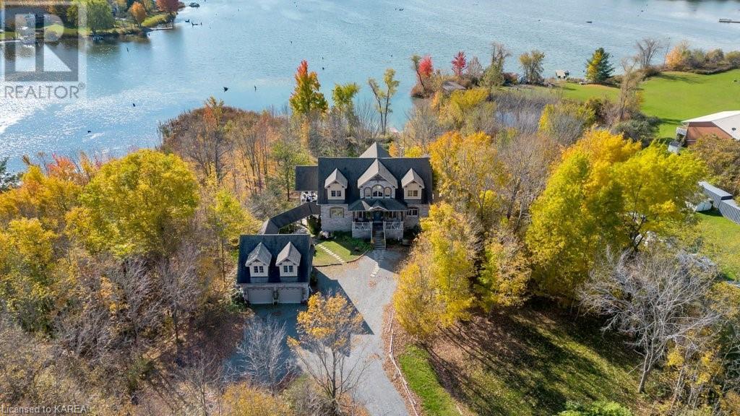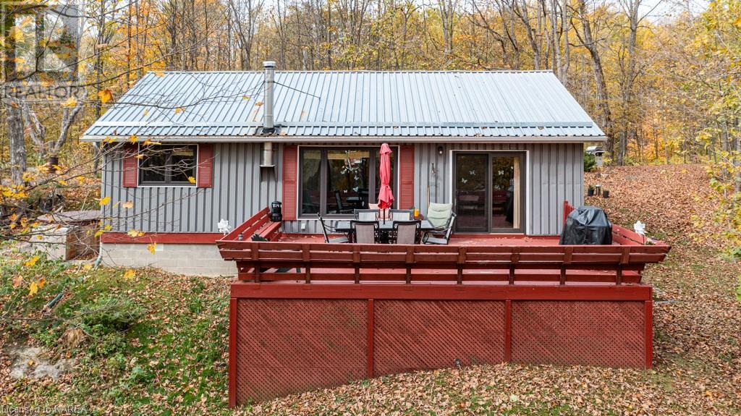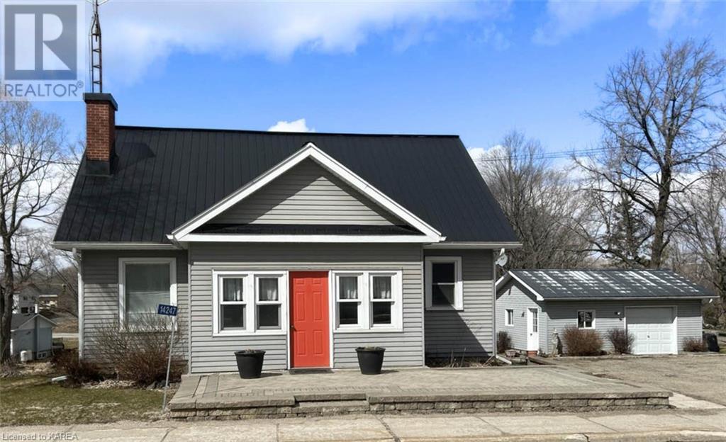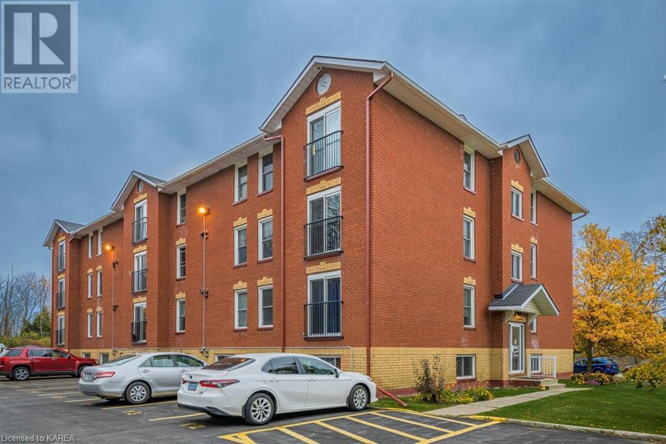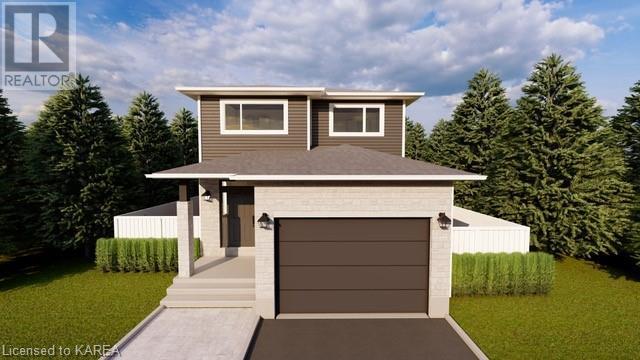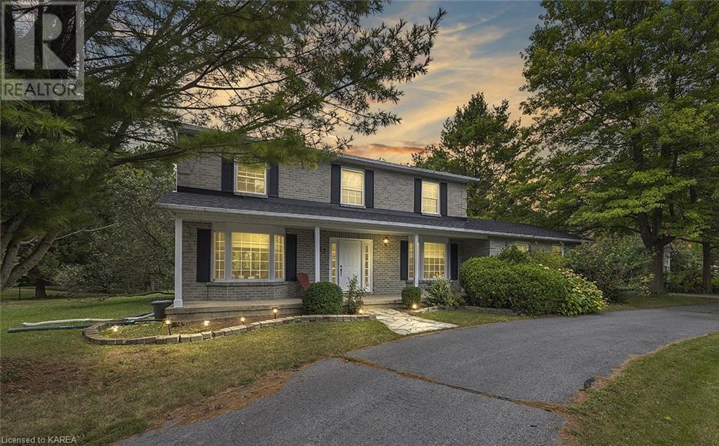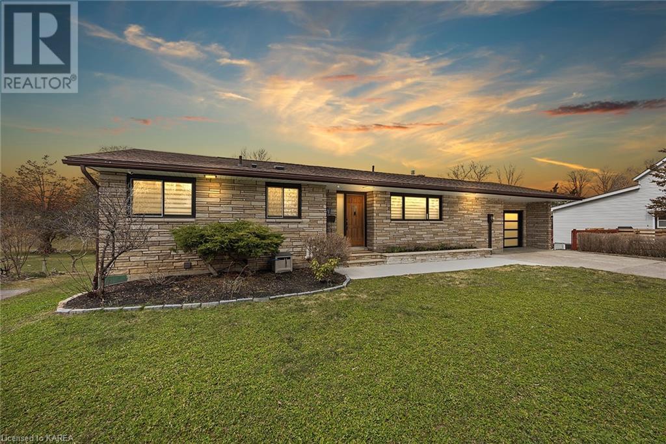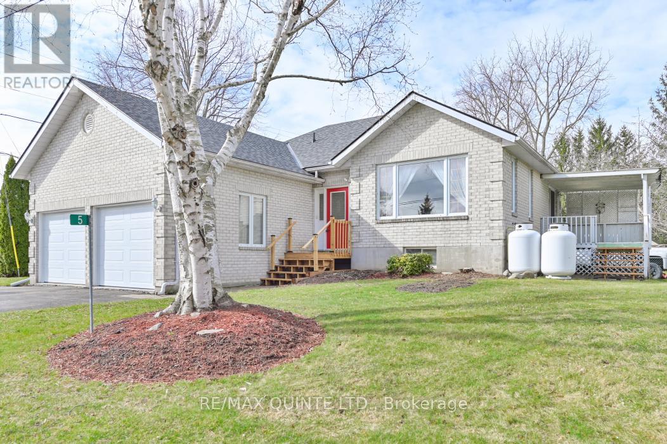44 Deerpark Cres
Clarington, Ontario
Beautiful 5 bedroom sidesplit with huge entertainers backyard, with above ground pool and plenty of space for all of your needs. Large dining room and living room with ample sized bedrooms, crawlspace in basement is perfect for storage or for a play area for your kids. Basement has second kitchen and laundry which could be used for an in-law suite with a separate entrance. Pool liner, pump and filter were replaced last year furnace was replaced this year. House is located on a wonderfully quiet street close to a park and trail for walking. Both main floor and basement tenants have signed N11's for vacant possession. Walking distance to Metro, Dollarama, Shoppers drug mart and nearby Library, Hospital and the 401 entrance. **** EXTRAS **** Walking distance to Metro, Dollarama, Shoppers drug mart and nearby Library, Hospital and the 401 entrance. (id:28302)
Royal LePage Frank Real Estate
18 Camber Crt
Whitby, Ontario
Custom Built Bungalow ""The Matisse Model"" Located In The Prestigious Chateau's Of Woodington On Premium 75 x 180 FT Lot Backing Onto Lynde Creek Ravine. Upgraded Stone Exterior, With Landscaped Yard. This Magnificent Home Has Been Extensively Upgraded W/Luxury Finishes Thru-Out:. 10 Foot Ceilings On Main Floor And 9 Feet In Basement. Custom 3 Season Muskoka Room Over Looking Greenspace W/Gas Fireplace W/Reclaimed Wood Mantle. Grand Great Rm Featuring A Vaulted Ceiling With Custom Stone Fireplace Open To Chef's Kitchen W/ Wolf Stove, Sub Zero Fridge, Master Retreat W/ 5 Piece En-suite W/ Steam Shower & Heated Floors , Custom His/her Walk-In Closets. Walk-Out Basement Beautifully Finished W/ Additional Bedroom & 4 Ensuite Bath, Spacious Rec Room W/Fireplace, Games Areas, Gym W/Double Door Entry This Space Is Ideally Suited For A Nanny Suite Or Teenage Retreat, Ample Additional Unfinished Space To Make This Basement Your Own, Pool Sized Backed Yard With In-Ground Sprinkler System. **** EXTRAS **** Wolf Stove, Sub Zero Fridge, Built-In Microwave, Washer, Dryer, In Ceiling Speakers, Garage Door Opener And Remote (2), In- Ground Sprinkler System. (id:28302)
Keller Williams Energy Real Estate
12200 Old Scugog Rd
Scugog, Ontario
*Presenting An Exquisite Property On 25.45 Acres That Combines Luxury Living W/Equestrian Excellence In The Countryside Of Blackstock, All Within A Mere Hour's Reach Of Toronto's City Centre *Newly Constructed Custom-Built Bungalow W/Impressive 2300 sf On The Main Level Plus Finished Walkout Lower Level W/Expansive Windows & High Ceilings, Boasting 4000+ sf Total Living Space *The Gourmet Kitchen Is Seamlessly Integrated With The Eating/Dining & Great Room, Extending Out To A Covered Deck W/Captivating Views *The Sunlit Kitchen Features Stainless Steel Appliances, Granite Countertops & Separate Island, Perfect For Culinary Enthusiasts *Convenient Access To The Attached Finished Double Garage W/Additional Double Garage W/One Overhead Door Located Directly Below *But That's Not All ... This Exceptional Property Also Boasts A State-Of-The-Art 24,000 sf Mennonite Built Steel-Cladded L-Shaped Equestrian Barn Spanning 292x72' With Separate Hay Storage 64x56'. **** EXTRAS **** *Every Aspect Of This Equestrian Haven Has Been Thoughtfully Designed, Featuring 18-12x12' Soft Stalls Complete W/Automatic Water Bowls For The Comfort Of Your Horses. (id:28302)
RE/MAX Impact Realty
10 St. Augustine Dr
Whitby, Ontario
Welcome to 10 St.Augustine Drive in Brooklin, part of the Symphony Bungalows Community built by Delta-Rae Homes. This award-winning builder takes pride in 37 years of supreme craftsmanship, remarkable finishes and outstanding one-on-one appointments with each Delta-Rae Home owner. This new construction project offers unparalleled elegance and sophistication. In this bungalow you will find 10-foot ceilings, glass shower in the primary ensuite, pantry in the kitchen and smooth ceilings throughout all finished areas. You'll find engineered hardwood in the living room, great room and hallway to the bedrooms. Oak stairs to the basement, 200 amp service and much more! Choose 1 of 3 impressive Builder's upgrade packages included with purchase of this home. **** EXTRAS **** Within close proximity to great schools, parks, and neighbourhood amenities. Access to public transit, HWY 401/412/407. Garage drywalled. (id:28302)
Coldwell Banker 2m Realty
1749 Ormsbee Road
Battersea, Ontario
Tucked away on Ormsbee Road in Battersea is this custom-built waterfront home on Dog Lake. Enjoy the lovely pine vaulted ceilings on the main level and the floor-to-ceiling windows that offer beautiful panoramic water views. The focal point of the main level is the beautiful wood fireplace set against the stone wall, creating a warm and inviting atmosphere. The open concept living, kitchen, and dining area, provides a perfect setting for both intimate gatherings and entertaining. The gourmet kitchen is complete with granite countertops and a large pantry. The master suite is situated on the main level, featuring a luxurious 5-piece ensuite, a spacious walk-in closet, and a walk-out to the deck. On the second floor is the loft which provides stunning lake views, accompanied by two bedrooms and a 3-piece bathroom, perfect for guests or family members. The basement offers a versatile in-law suite and a walk-out basement with a recreational area, an additional bedroom, a laundry room, a convenient 4-piece bath, and a woodstove. You can also enjoy the covered patio with a hot tub, offering lovely views. The perfect place to entertain or relax is on the expansive deck spanning the length of the house. If you are in need of more space, the home is complemented by the large double car attached garage with a loft. This home is surrounded by mature trees and provides privacy and seclusion. A true retreat! (id:28302)
Royal LePage Proalliance Realty
91 Echo Glen Lane
Lansdowne, Ontario
SERENE PRIVATE WOODSY RETREAT ON QUIET WILTSE CREEK! ENJOY STARRY NIGHTS BY THE CAMPFIRE OR IN THE HOT TUB AND COOL DAYS BY THE COZY FIRE IN THE LIVING ROOM. THIS YEAR ROUND WINTERIZED HOME OR COTTAGE PROVIDES EXCEPTIONAL VALUE WITH THE ADDITIONAL LOT ADJACENT. 3 BEDROOMS, OPEN CONCEPT LIVING/DINING/KITCHEN AREA WITH LOTS OF WOOD, CUSTOM CABINETS AND PATIO DOORS TO LOVELY DECK AREA OVERLOOKING THE CREEK. STACKING LAUNDRY AND 3 PIECE BATH, ALL APPLIANCES, AND MANY FURNITURE OPTIONS IF DESIRED. THERE IS A FIRE PIT AREA, AND OUTDOOR BBQ PIT, WOOD SHED, PORTABLE GARAGE, AND DOCKING AREA TO ENJOY KAYAKING OR BOATING ALONG THE CREEK. THIS OPPORTUNE PROPERTY IS UNIQUE FOR THE BUYER WHO WOULD LIKE TO BUILD AN ADDITIONAL COTTAGE OR ENJOY THE PRIVACY OF A LARGER LOT! NICELY LOCATED NEAR THE OUTLET AND MINUTES TO LANSDOWNE OR LYNDHURST. (id:28302)
Royal LePage Proalliance Realty
14247 Road 38
Sharbot Lake, Ontario
Located in the heart of Sharbot Lake village and within walking distance to all that the village offers; Sharbot Lake Public Beach and playground, public boat launch, restaurants, grocery store, pharmacy and bank, library, medical center, dental office, and school! Making this property an ideal location for many different people and lifestyles. Thinking about downsizing for convenience and less maintenance? Interested in your first home or have a small family? Looking for an off-water cottage or rural getaway property close to a great beach and activities? Or work from home professional with high-speed internet and an easy 1-hour commute to either Kingston or Ottawa. This 3-bedroom, 1.5-bathroom home will be ideal offering a large living room/office area, great kitchen layout with ample storage and large upstairs bedrooms. On the main level is the newly renovated 2pc bathroom with main floor laundry and office workspace. You will also find a single car detached garage and workshop with heat and hydro, providing great storage and a perfect location for hobbies. Enjoy time in the enclosed front porch or outdoors on back deck overlooking the large back yard. Stairs lead down to the level back yard where you will find a fire pit and gardeners delight with established perennial and vegetable gardens. Mechanical aspects of the home include a propane forced air furnace, central air conditioning, generator hookup, and water filtration system. (id:28302)
Lake District Realty Corporation
540 Talbot Place Unit# 305
Gananoque, Ontario
Come see this spectacular 2 bedroom Condo in beautiful Gananoque. Condo has had many upgrades and is in mint condition; perfect for the first time buyer, downsizer or savvy investor. Condo is situated in a secure building and includes exclusive parking with plenty of visitors parking. This Condo property offers great value and is conveniently located close to everything you need including shopping and walking trails. Call today for your showing. (id:28302)
Bickerton Brokers Real Estate Limited
1320 Turnbull Way Unit# Lot E28
Kingston, Ontario
**$8,000.00** Exterior upgrade allowance! This 2140 sq.ft- 2 storey, 4 bedroom Turnstone model built by Greene Homes offers great value for your money, with in-law potential. The main level features main floor laundry in the spacious mudroom, 2pc bath, a large open concept design with a Great Room, Kitchen and Dining area as one large open area. The Kitchen is designed with a centre island and breakfast bar with granite or quartz counter tops throughout the home (you choose). Primary suite includes a 5 pc ensuite and large walk-in closet. Luxury vinyl flooring throughout the main floor living spaces and bathrooms as well as the numerous exemplary finishes characteristic of a Greene Homes. The basement is partially finished with rough-ins for: a bathroom, sink and stove outlet, and washer/dryer connections. It also offers a side entrance making it ideal for a future in-law potential. ALSO included is central air and a paved drive. Do not miss out on this opportunity to own a Greene Home. (id:28302)
RE/MAX Finest Realty Inc.
RE/MAX Service First Realty Inc
57 Faircrest Boulevard
Kingston, Ontario
Location! Location! The beautiful Riverside Estates is surrounded by nature, includes a shared waterfront park with private beach, and is less than 10 minutes to Downtown Kingston. Watch deer strolling down the street as the sun sets and enjoy sunrises through the trees from your own private balcony off the master bedroom. The covered porch and double attached garage are perfect for inclement weather and offer easy access to a wonderfully welcoming grand foyer. The main floor laundry also doubles as a convenient mudroom for any furry family members as well. The bright office situated directly beside the front door is handy for working professionals. In the morning, you can enjoy your breakfast soaking up the sun surrounded by windows; and the large deck is right nearby for barbecues or outdoor celebrations with family and friends. Of course, the oversized backyard is ideal for playing your favourite game and honing your gardening skills too. A large dining room is great for more formal occasions, while the adjoining living room is super for entertaining. You can definitely unwind in the main floor family room in front of a stone fireplace with your favourite book or podcast. When you need to escape for some serenity or slumber, there are four large bedrooms upstairs, including a spacious master with an ensuite and walk-in closet. There is a second full bath upstairs as well and both have double sinks to avoid line ups. The powder room on the main floor offers easy access for company. The lower level provides even more comfort and options. There is a recreation room designed for the gamer and movie lovers in your family. Plus, there is an exercise room to get your sweat on, an arts studio and workshop to satisfy your creative inspiration, and even cold storage for your preserves. The circular driveway out front is a sweet bonus too. Your family deserves to live like this. (id:28302)
Royal LePage Proalliance Realty
235 Riverside Parkway
Frankford, Ontario
Welcome to your dream home! Nestled along the serene Trent-Severn Waterway in Frankford, this beautifully renovated back split bungalow offers over 2,400 sq.ft. of luxurious living space. The main floor boasts a bright living and dining area flowing into a chef's dream kitchen with a large island, quartz countertops, a coffee bar, and top-of-the-line Samsung appliances.Indulge in the 4-piece main bathroom with in-floor heating, a rainfall shower, luxury tile, and custom cabinetry. Three bedrooms, including one custom designed for a 'work from home' space, complete the main floor. Step onto the upgraded patio for a charming view of the waterway.The lower level features a spacious family room with a home cinema and fireplace, a fourth bedroom, walk-out access to a covered patio, and a spa-like bathroom. The laundry room includes quartz countertops, ample storage, and a workshop with external access. Modern amenities include a tankless water heater, newer furnace, and roof. Smart home features enhance your living experience.The large yard with private walk-up access to the waterway and perennial gardens creates an inviting outdoor space. Centrally located in Frankford, enjoy easy access to shopping, dining, parks, a beach, Oak Hills Golf Club, and Batawa Ski Hill. Commuting is convenient with Trenton, Belleville, and the 401 just 10 minutes away. Move in and immerse yourself in the peaceful luxury of waterfront living – your oasis awaits! (id:28302)
RE/MAX Hallmark First Group Realty Ltd. Brokerage
5 Eastern Ave
Prince Edward County, Ontario
Solid, 1260 sq. ft. all brick family home conveniently located just minutes to Belleville on quiet cul-de-sac. The interior features hardwood flooring thru-out the main level. Large bright living room, open concept kitchen and eating area with plenty of cupboards, island and garden door onto 10 x 13.5 covered deck. 4 piece main bath, 3 bedrooms on upper level and master suite with 2 pc. bath. Basement features a massive rec. room with quality flooring in 23 and bar area. Den or 4th bedroom option. Additionally this home offers 4 appliances, 200 amp c/b panel, water softener, water and pressure tanks in 22, hi-efficiency propane furnace in 22 and central air in 19. Exterior offers double paved driveway, front entry deck in fall of 23, 2-insulted garage doors in 24, insulated garage, fenced rear yard, roof re-shingled in 2023 and septic pumped in fall of 23. A lot of home for the money and move in condition! (id:28302)
RE/MAX Quinte Ltd.
